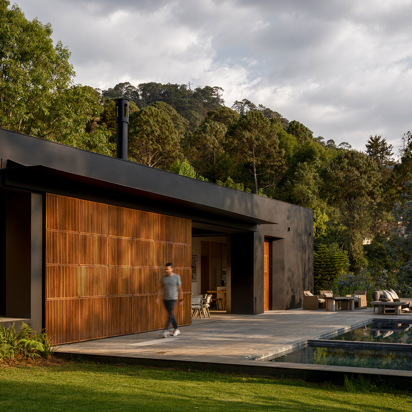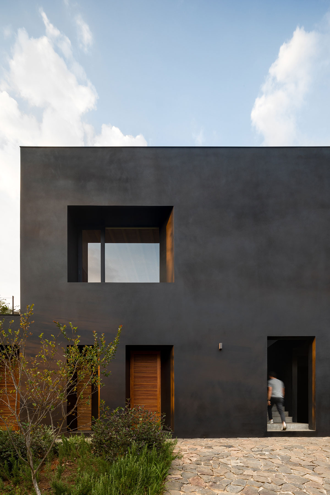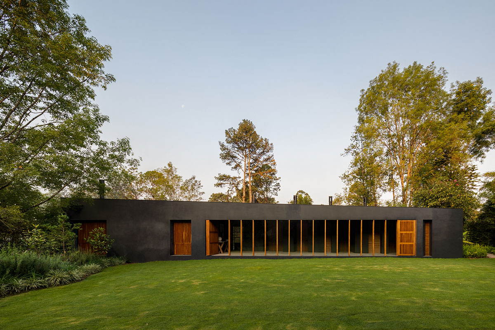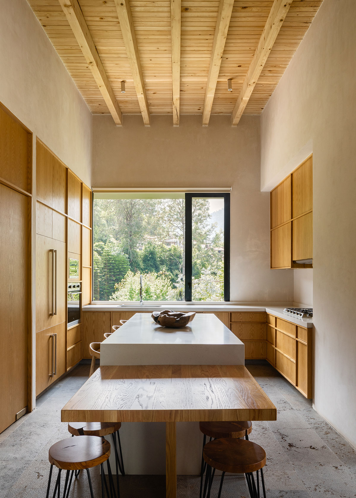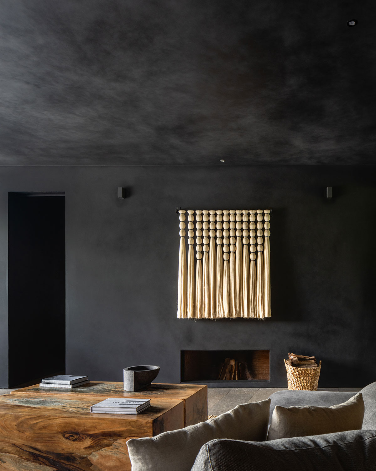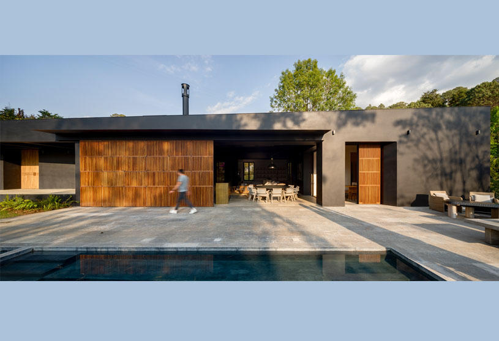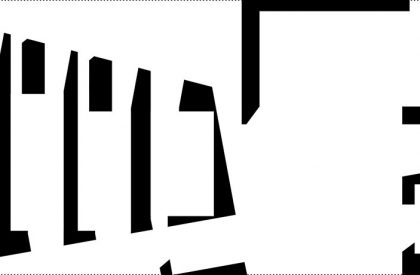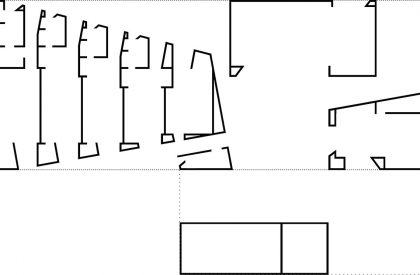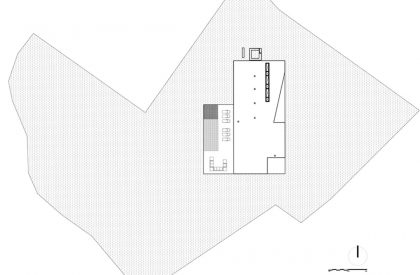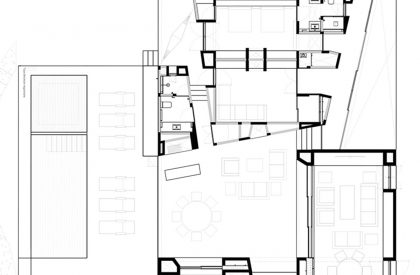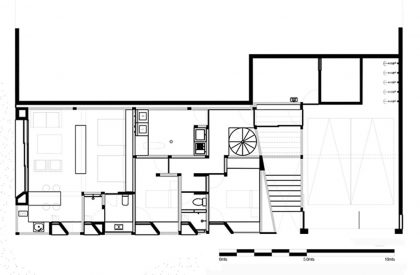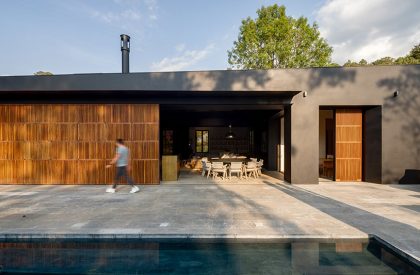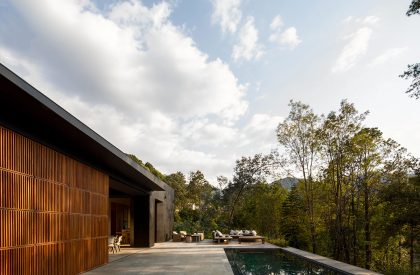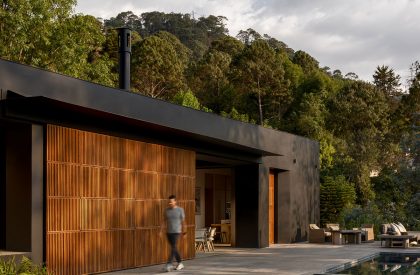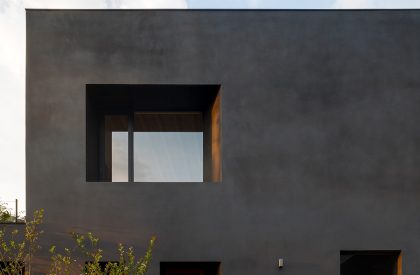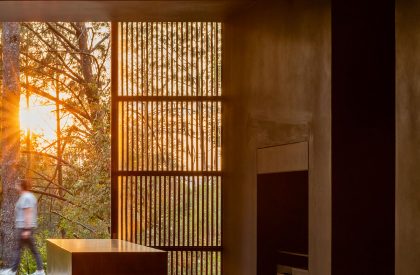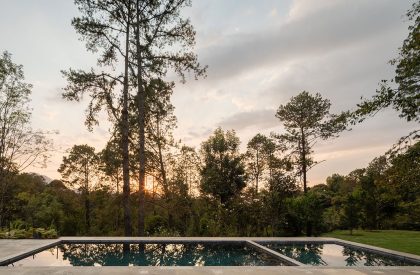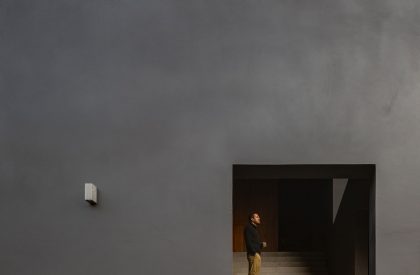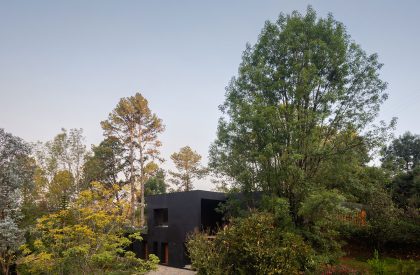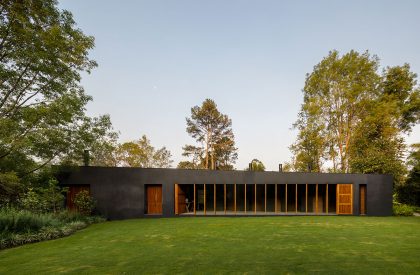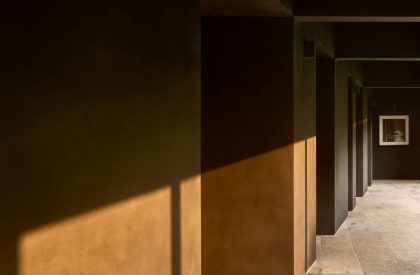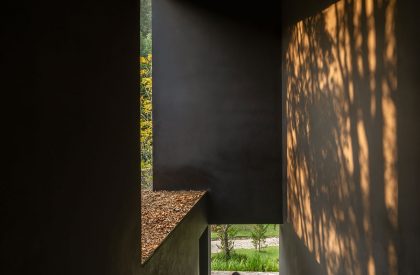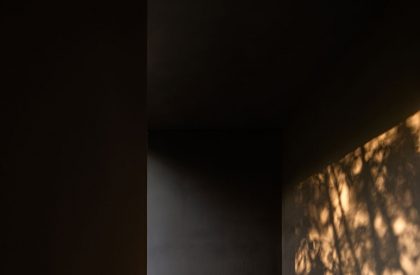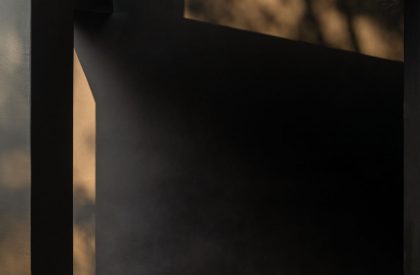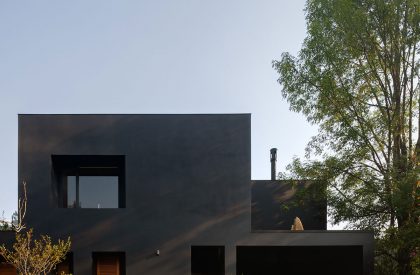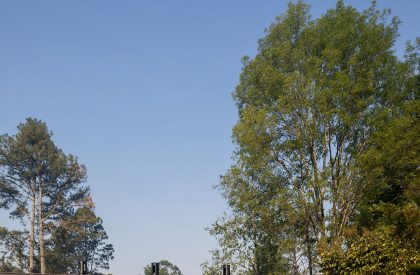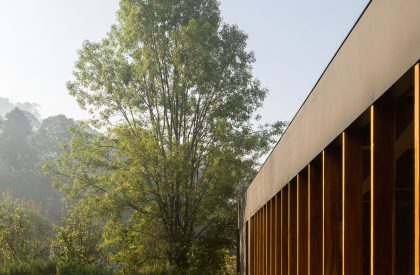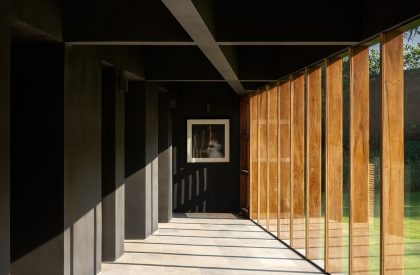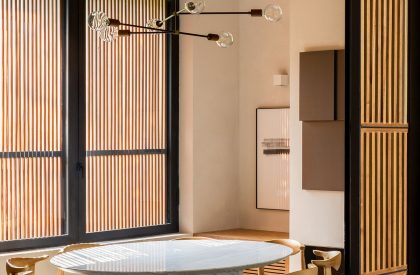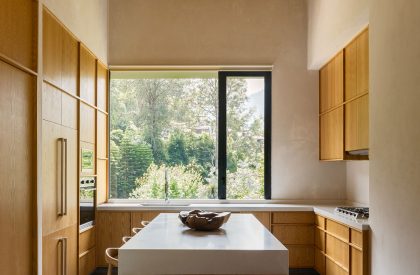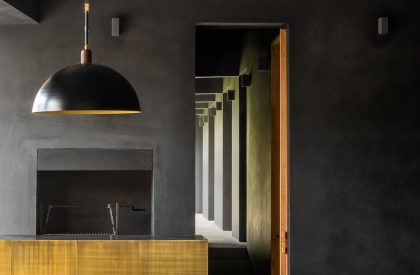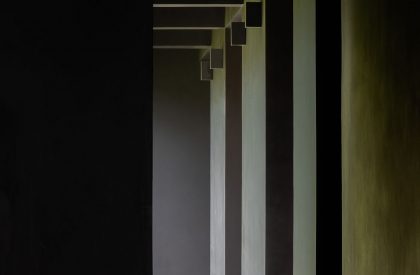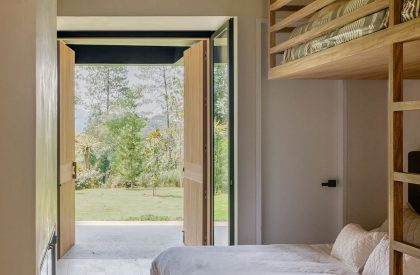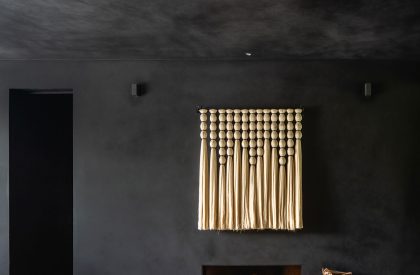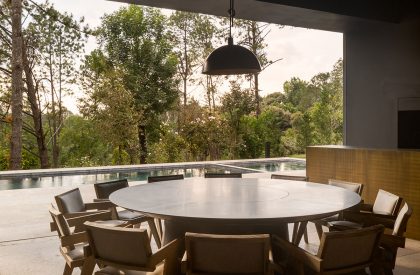Excerpt: Las Golondrinas, designed by PPAA Pérez Palacios Arquitectos Asociados, is a weekend house in irregular terrain and slopes. The concept was to have a solid basement. This holds three independent volumes, each for a specific purpose: public area, sleeping area, and service units. These volumes were held together by a single enclosing slab on top of them. Within them, the semi-open halls and remaining space is used as a terrace area with a view to the surrounding forest.
Project Description
[Text as submitted by Architect] Las Golondrinas is located in Valle del Bravo, State of Mexico. The project was to be resolved in a site with no close neighbours, surrounded by forest and mountains; it was sought as a weekend house with a usual program of a single family house.
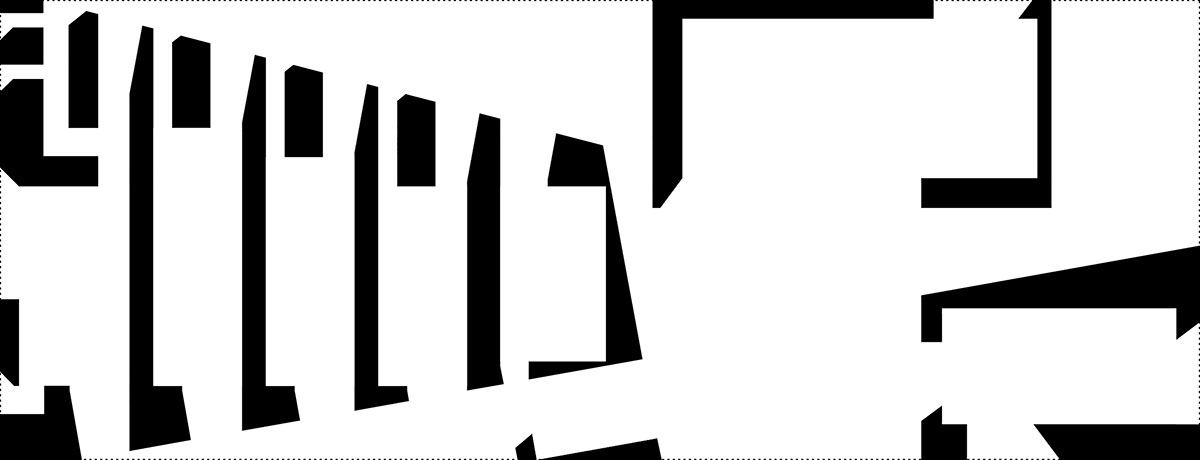
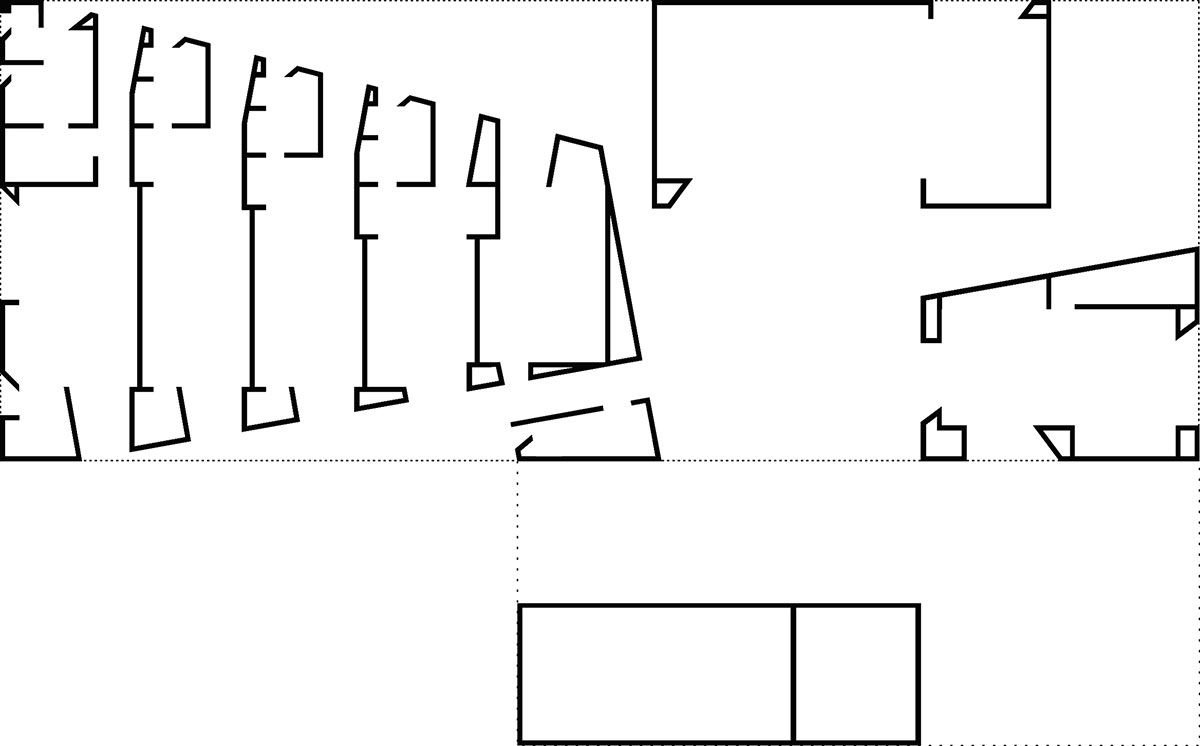
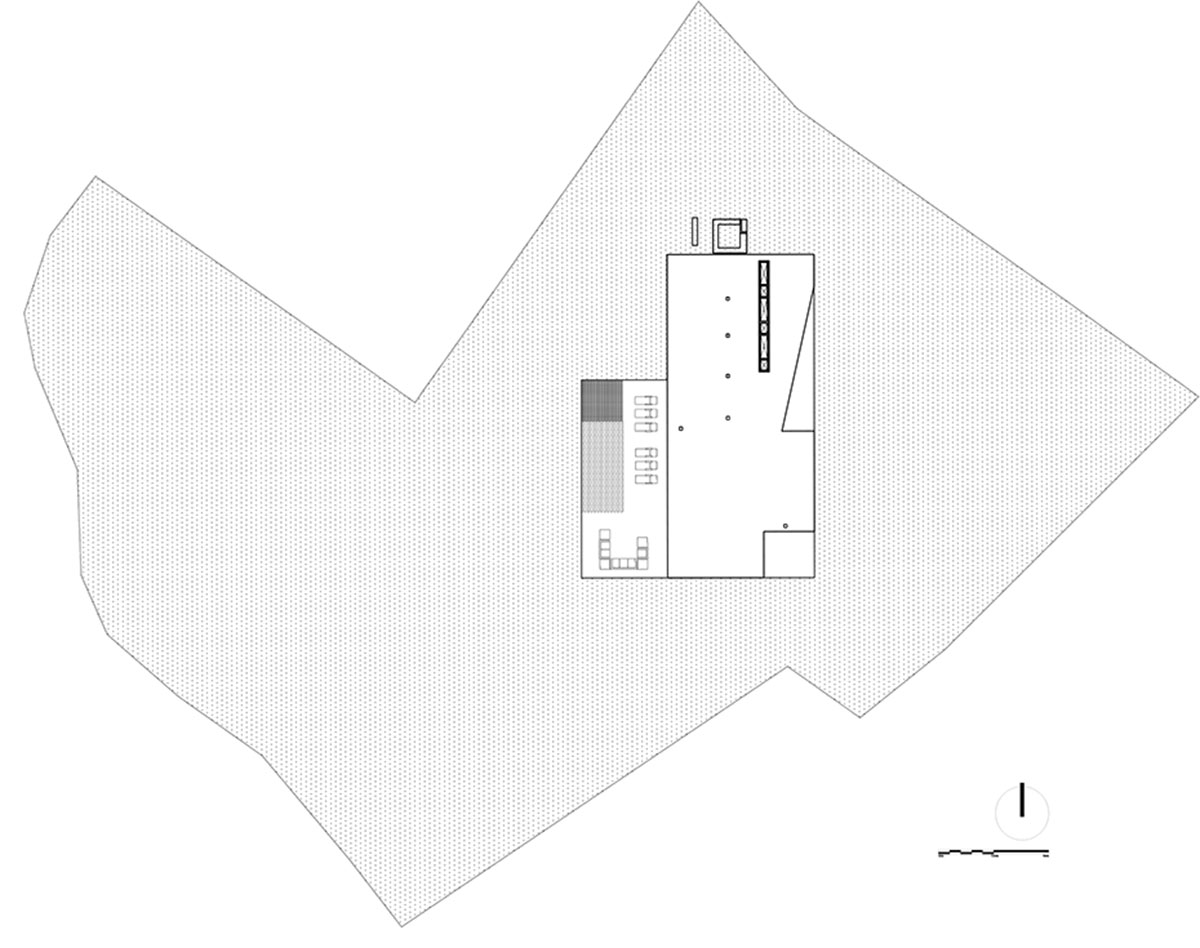
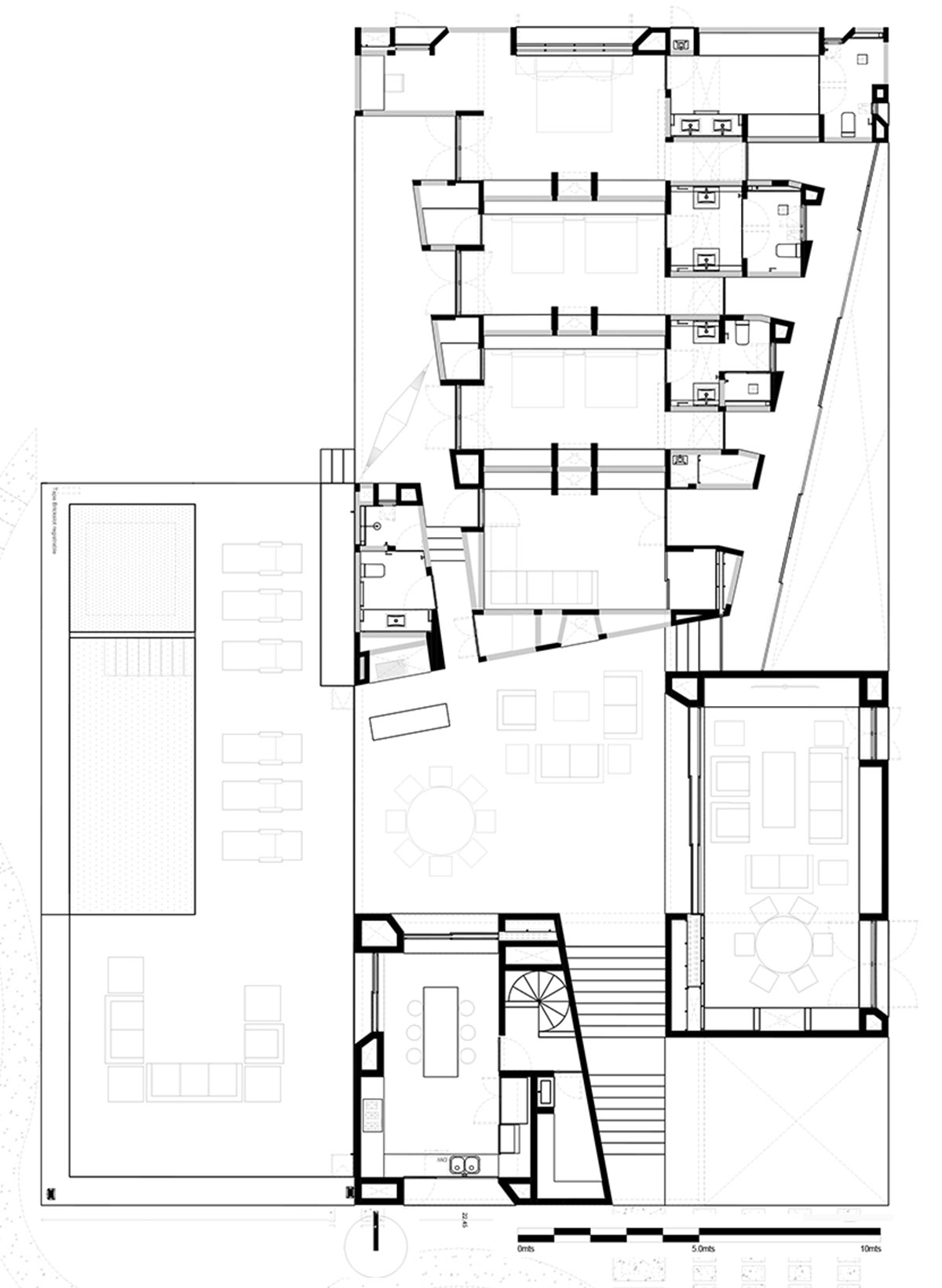
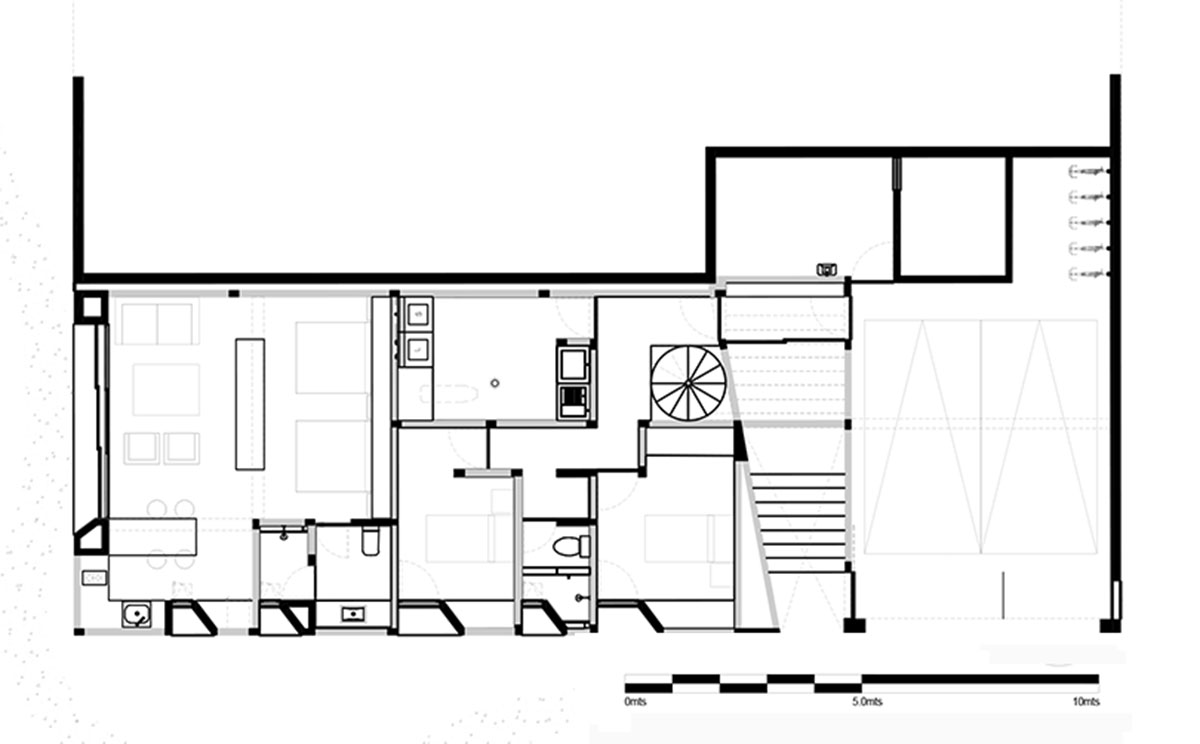
Due to the irregular terrain and slope, the concept was to have a solid basement. This holds three independent volumes, each for a specific purpose: public area, sleeping area, and service units. These volumes were held together by a single enclosing slab on top of them. Within them, the semi open halls and remaining space is used as a terrace area with a view to the surrounding forest.
