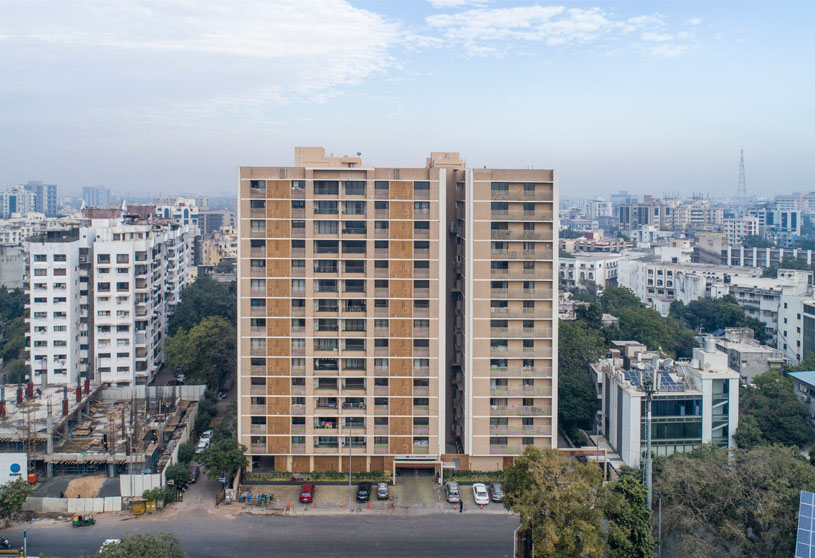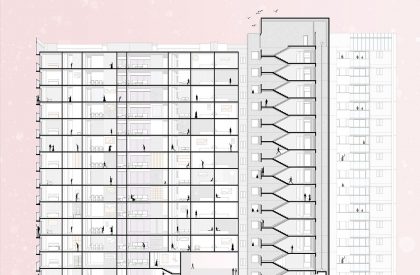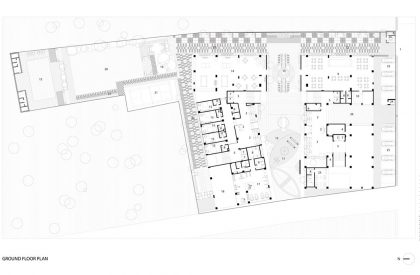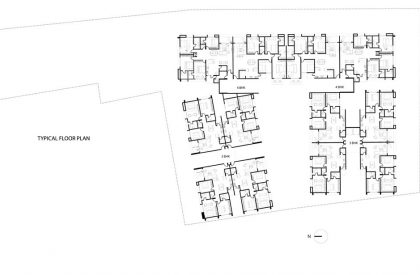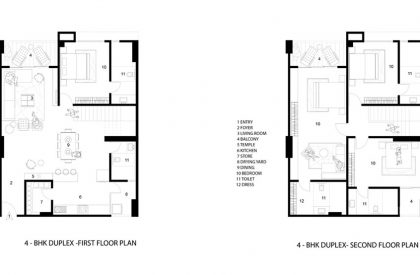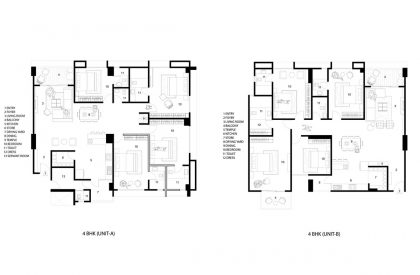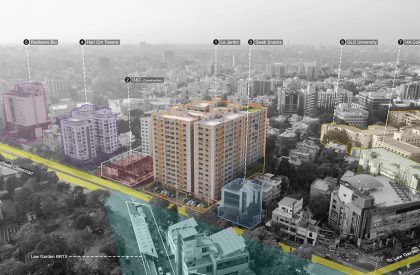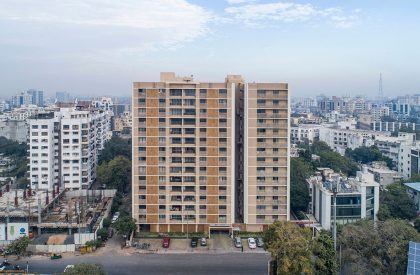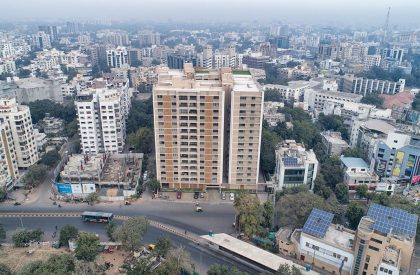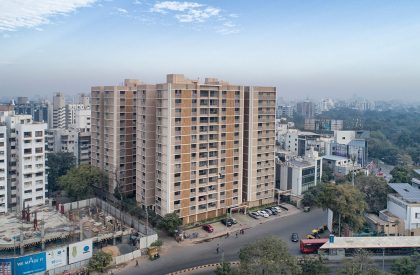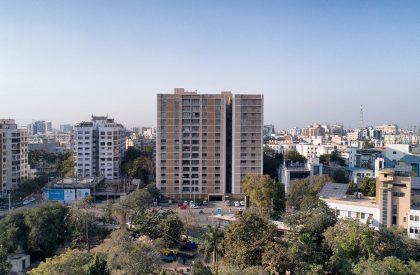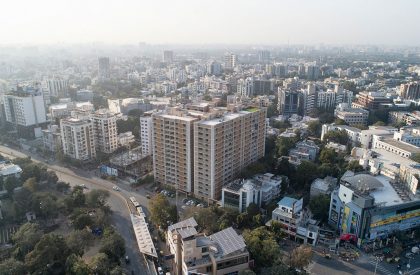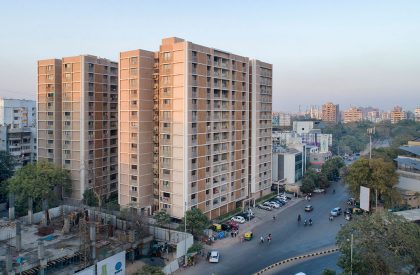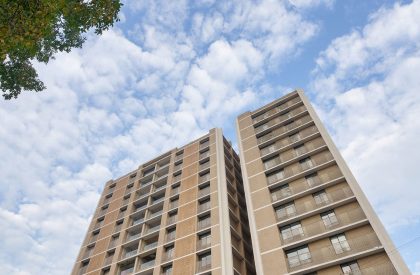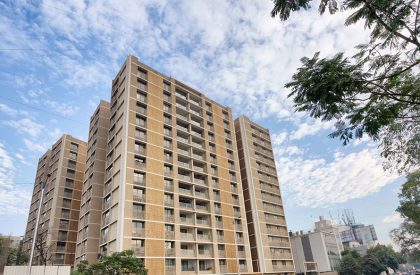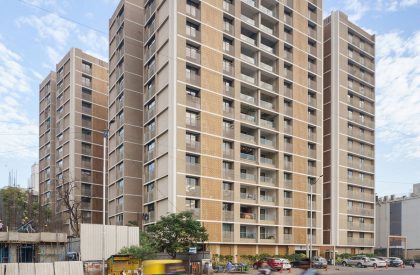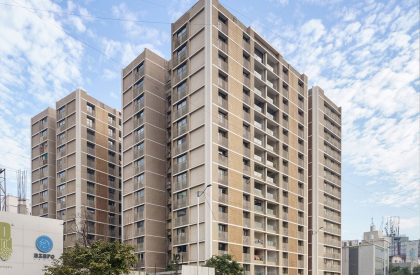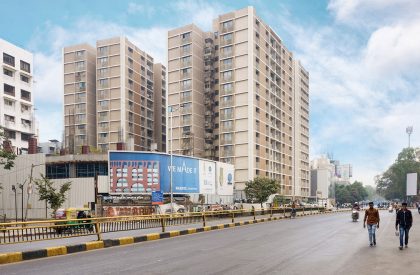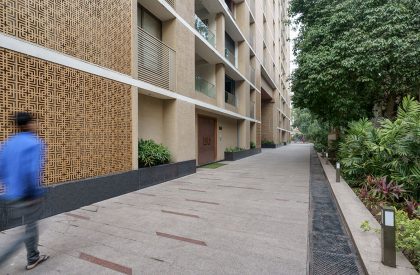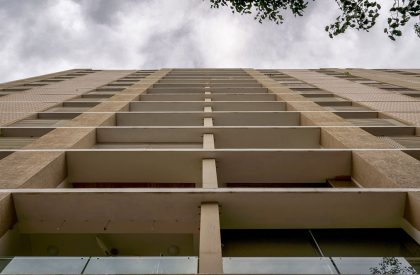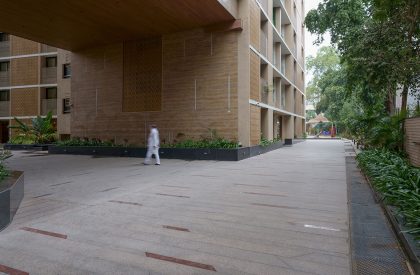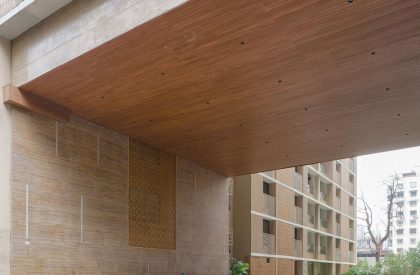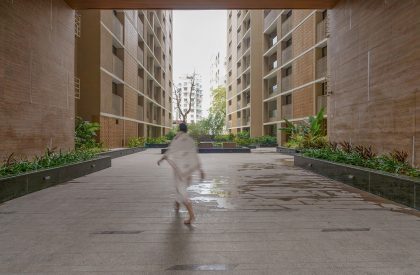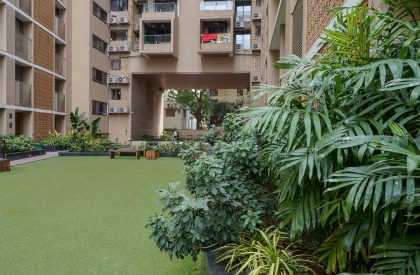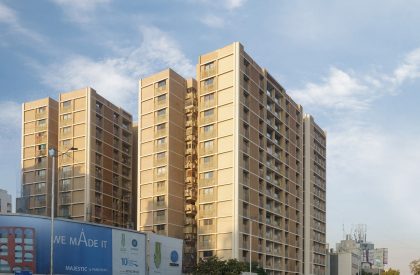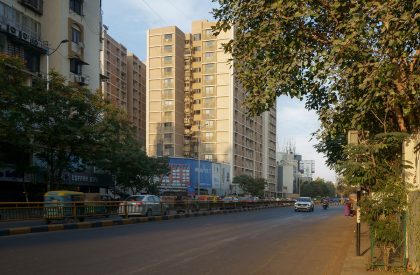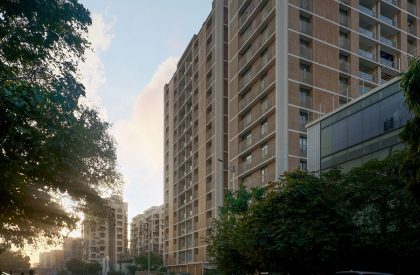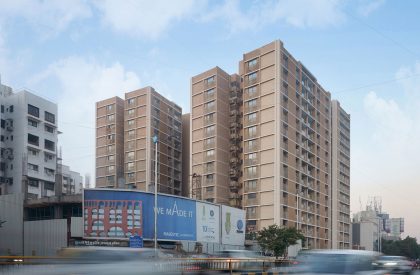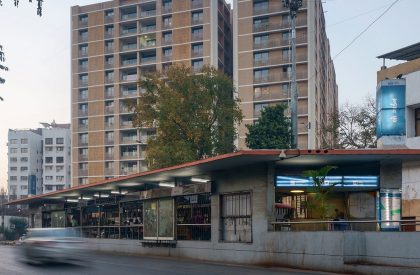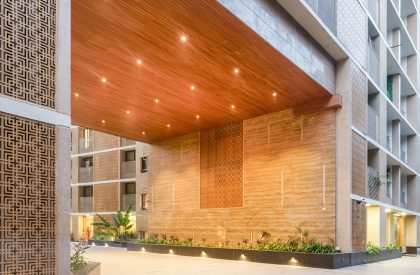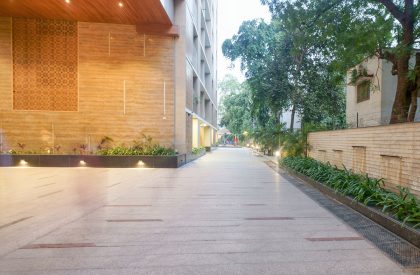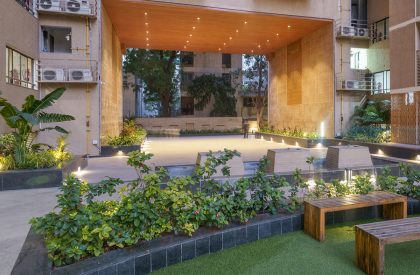Excerpt: Le Jardin is a housing project designed by the architectural firm OPENIdeas Architects. The designers wanted to infuse a new aesthetic sensibility into the real estate market of Ahmedabad. They gave us a free hand in designing the interior of the show apartment. Still, they laid out a simple motto: “Elegant and lively livable spaces.” OpenIdeas interiors for Le Jardin blend sophistication with functional elegance and attention to detail
Project Description
[Text as submitted by Architect] OpenIdeas interiors for Le Jardin blend sophistication with functional elegance and attention to detail. Each room was designed with a contemporary, comfortable sensibility, combining tailored architectural detailing along with light and airy use of materials and colors. Each corner and wall have been carefully crafted with artifacts and paintings to give vibrant and homely appeal to the show apartment. Bright colors, dynamic geometry, and diverse art mediums strike a contrast over subdued colored walls and paneling. Openideas has employed a neutral color palette to give the interiors a sense of calm. Bold colors are infused through decorative elements and furnishings to create drama and break the monotony of the neutral interiors.

Client’s brief
Le Jardin is its promoter- Advance group’s first residential project in Ahmedabad. They wanted to infuse a new aesthetic sensibility into the real estate market of Ahmedabad. They gave us a free hand in designing the interior of the show apartment. Still, they laid out a simple motto: “Elegant and lively livable spaces.”
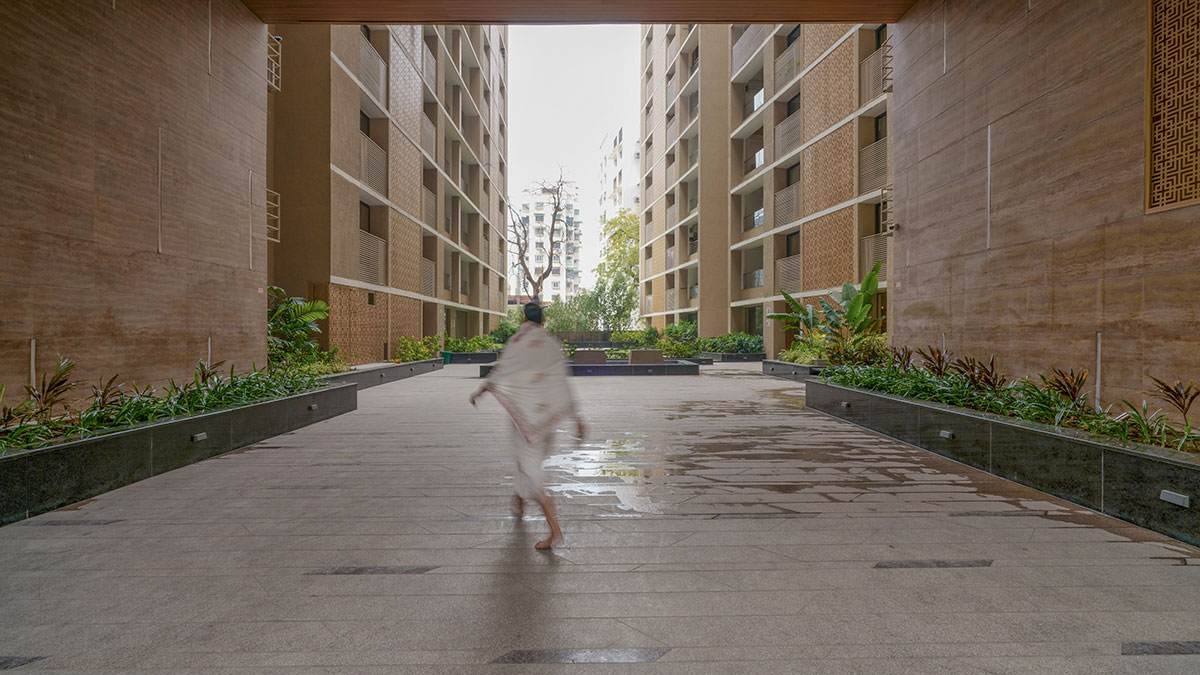
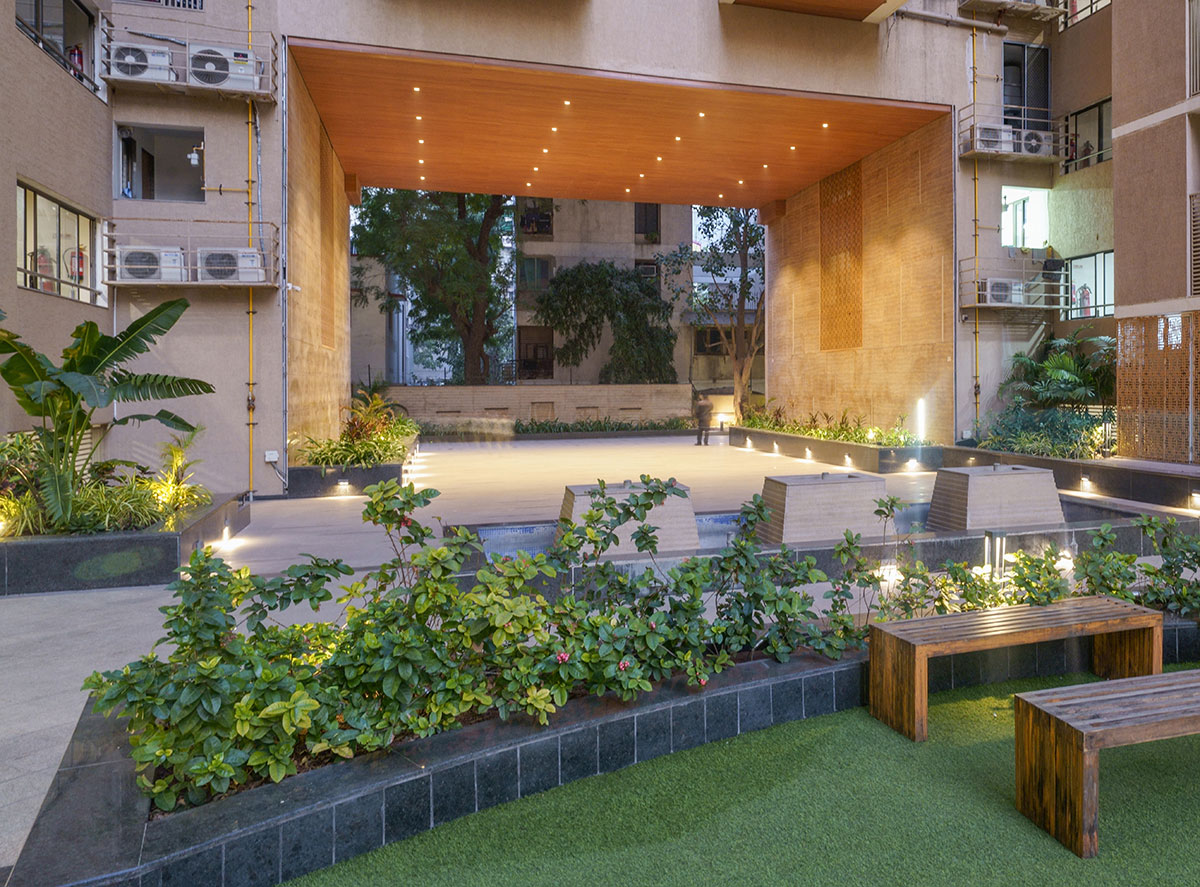
Feature in each room
Living room – This contemporary living space is dressed primarily in blues and whites. The Italian stone cladding on the floors and walls gives the space a sense of vastness and richness. It is further accentuated by the vibrant blue fall of the curtains as a backdrop for the sofa and the artwork on the walls. The artifacts also add up to the glamour factor of the space.
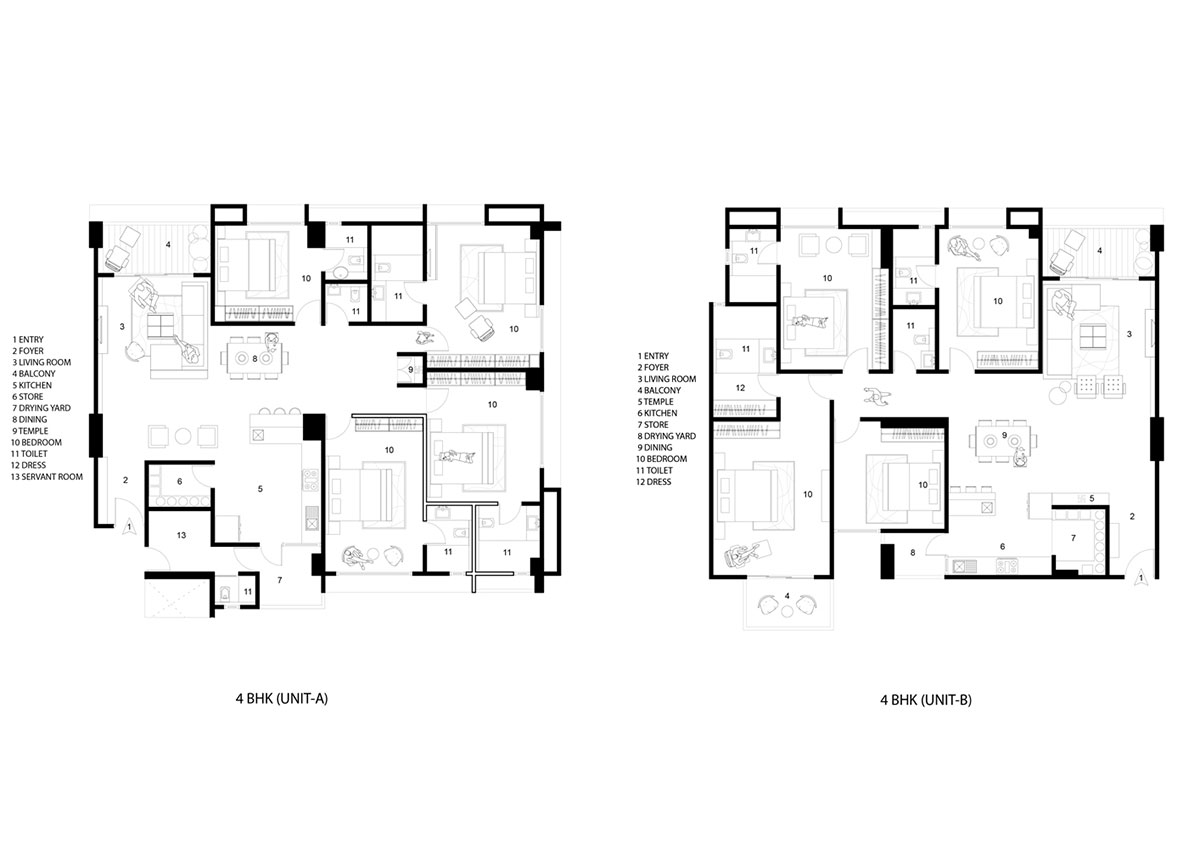
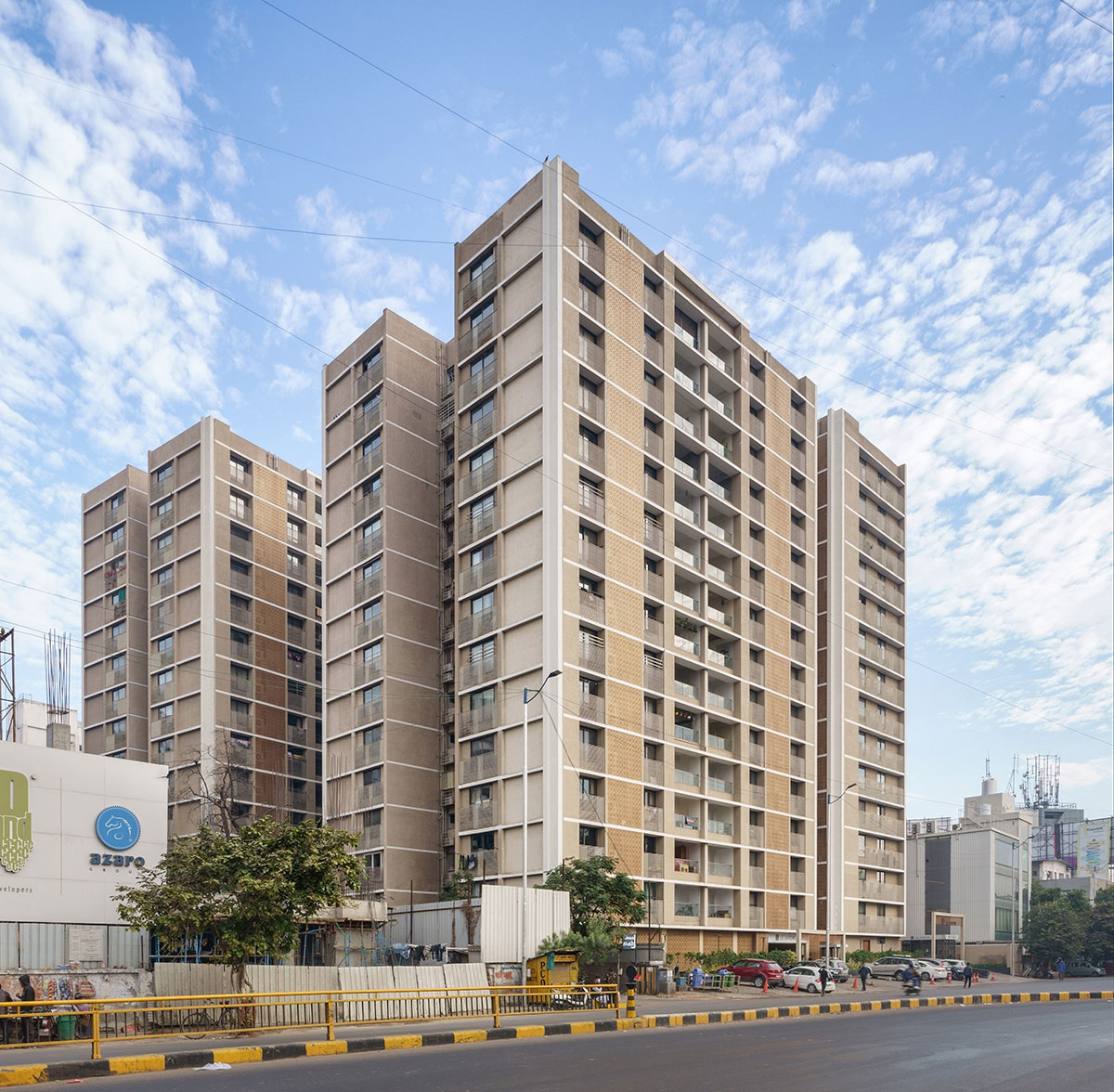
Dining – The dining area’s walls are adorned with a cool grey stucco vintage style paneling, providing a perfect backdrop for a natural stone dining table with beige upholstered chairs. The red chandelier gives a sense of Vibrancy and breaks the subtleness of the space.
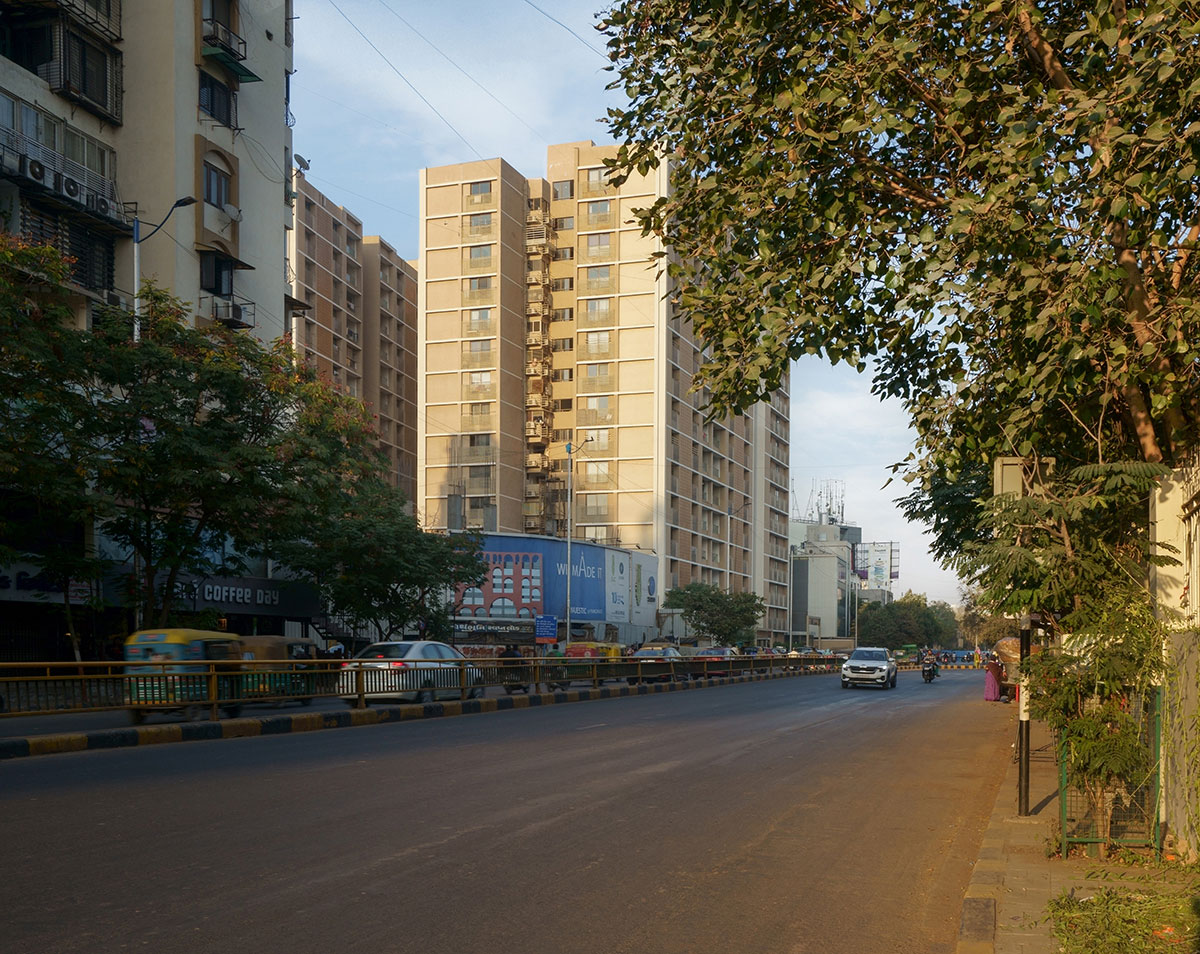
Master Bedroom – To keep the elegance of the space, Italian marble has been used in the flooring and the backdrop for the beige leather finish bed. The glass partition between the room and the bathroom gives the space a feeling of transparency and vastness. The leather finish bed with perforated metal side hanging lamps highlights against the ever subtle and warm Italian wall.
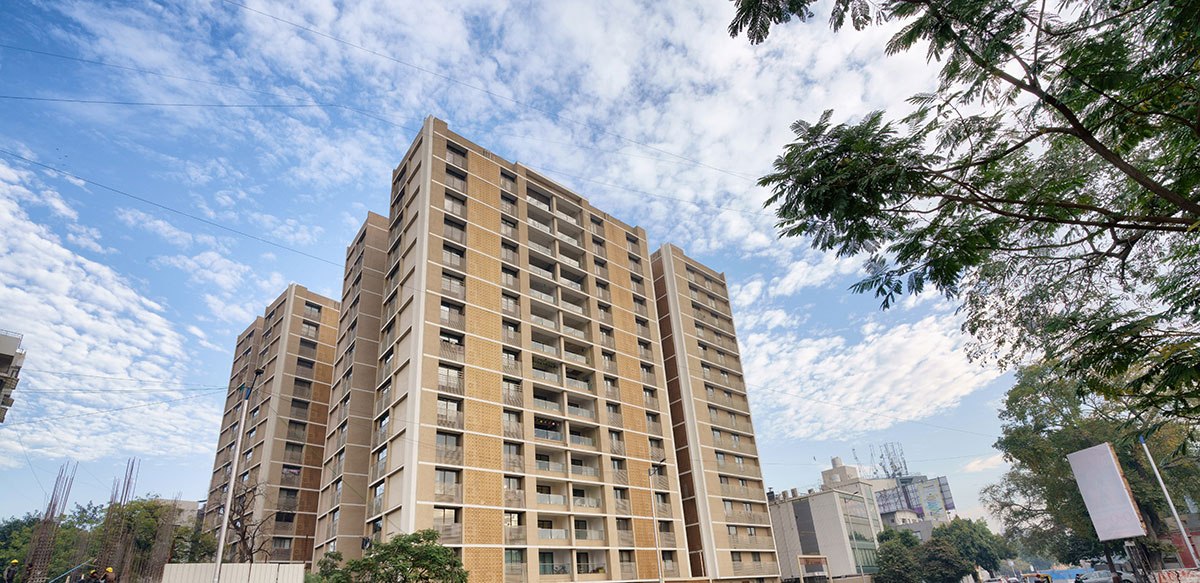
Parent’s room – This bedroom appears cozy and warm, embellished with wood and fabric in shades of beige. The beige walls with bright red artwork bring a tinge of Vibrancy to the overall subdued interiors of the room.
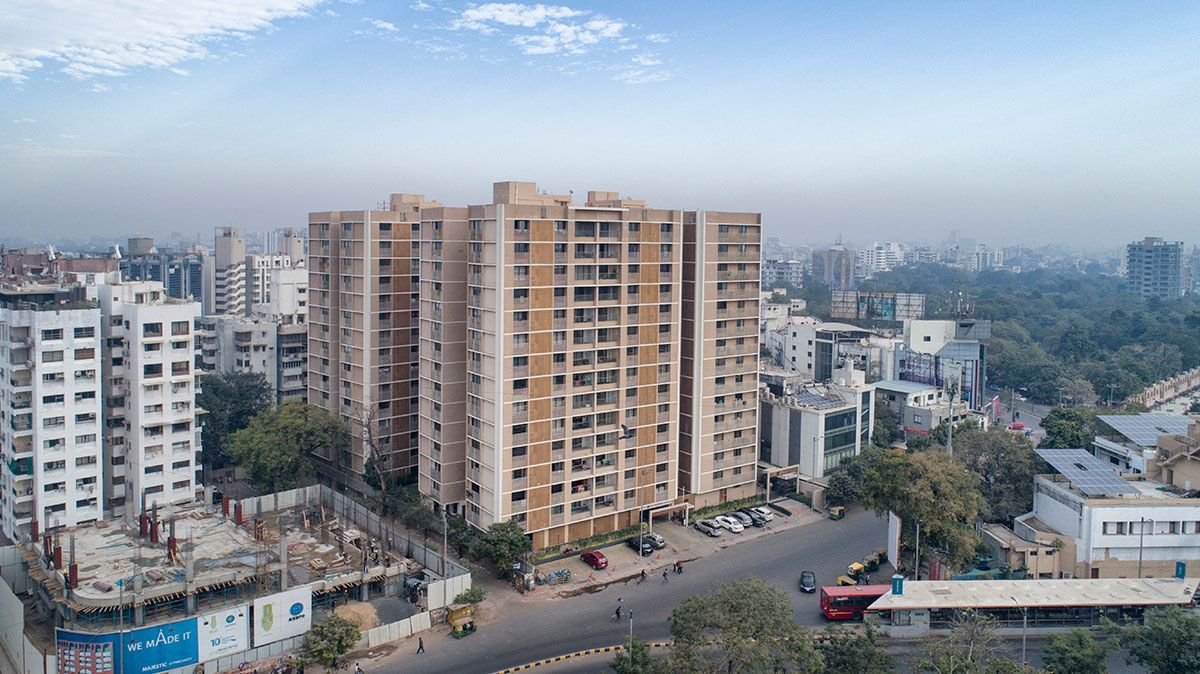
Home Theater – The brightness and Vibrancy of the wall fabric paneling have been equally balanced by the acoustical wood paneling and wooden flooring. The colored printed couches give a feeling of a fulfilled, entertaining space along with the comfort factor.
Kid’s room- Vibrant hues of yellow and green have been used on the ceiling and furniture. The walls are embellished with bright printed wallpaper.
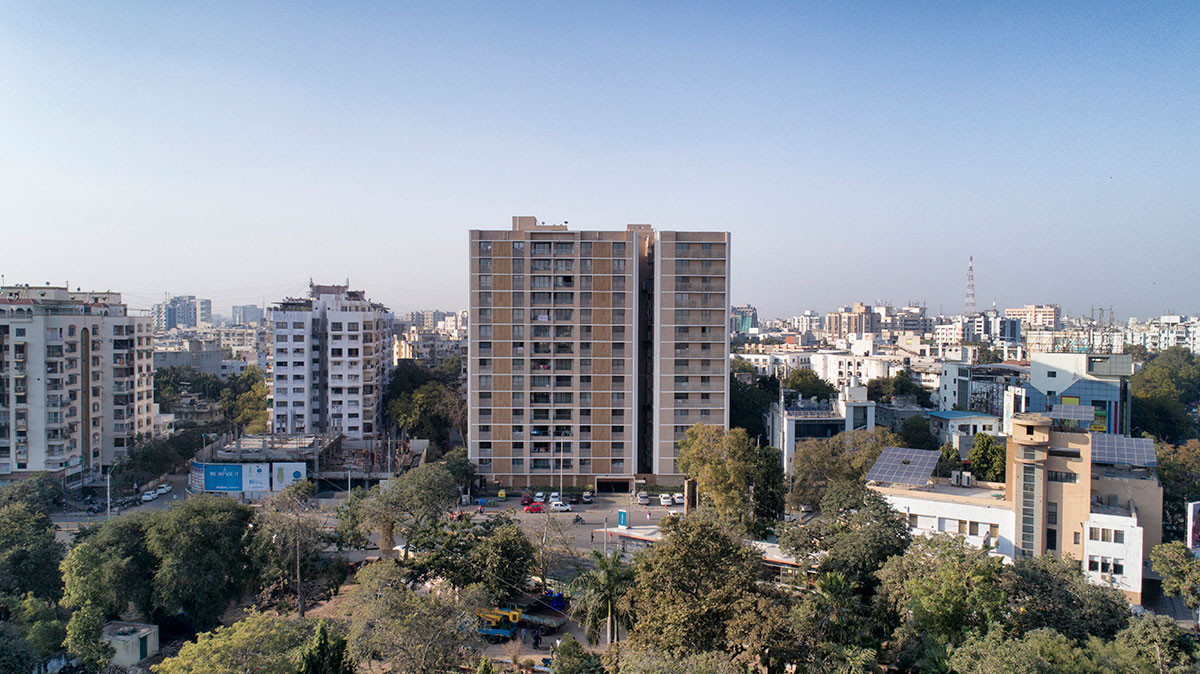
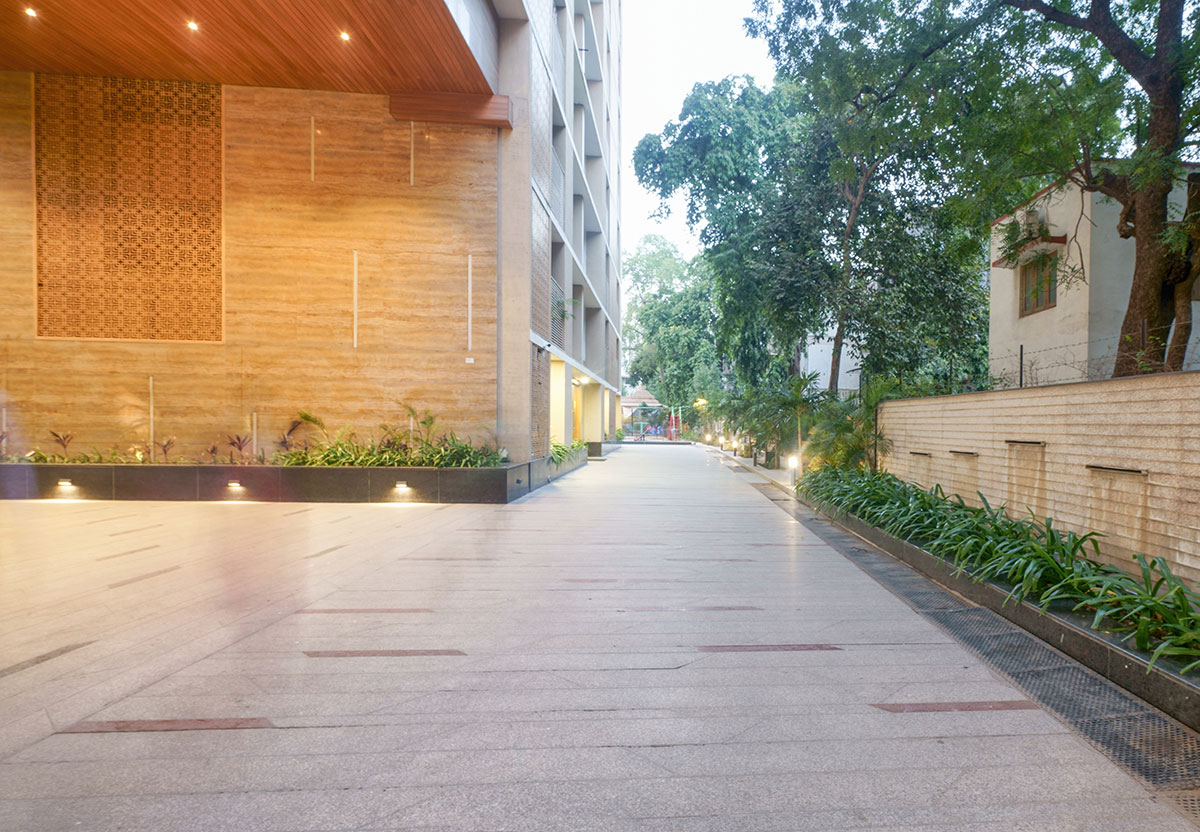
Type of furniture/furnishings/accessories- The furniture is ultra-chic, bringing a lot of style and charm to the interiors. Tasteful knick-knacks like vases, lamps, and artifacts are placed in perfect spots to beautify the space. There is a great sync between the furniture and decorative elements, making it an ideal balance between elegance and bling. Adequate lighting aptly brightens up the space. Minimal art has been employed throughout.
