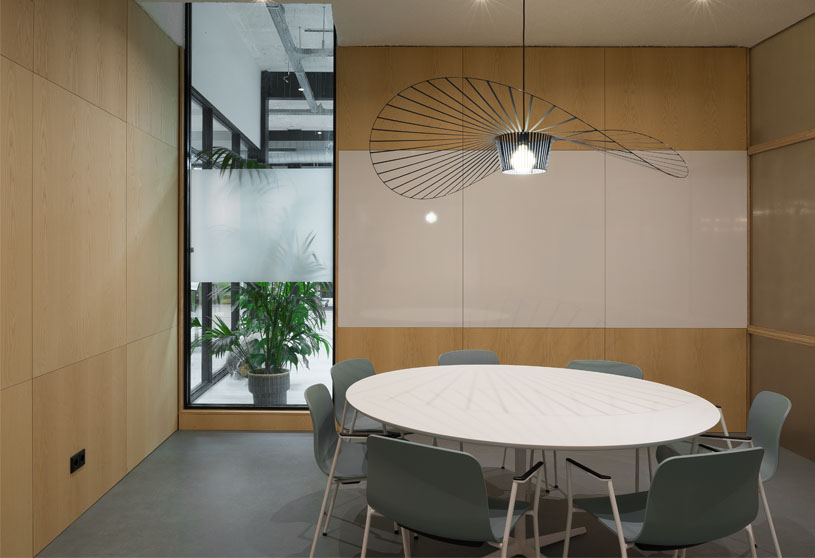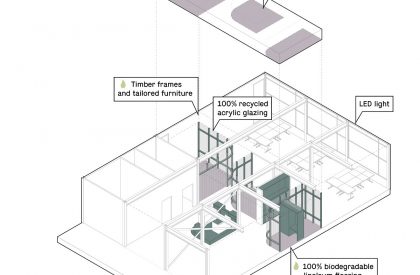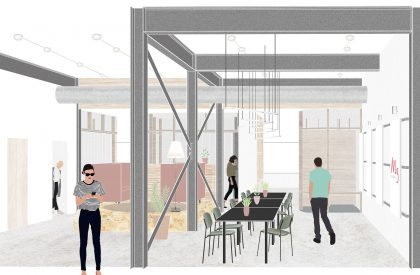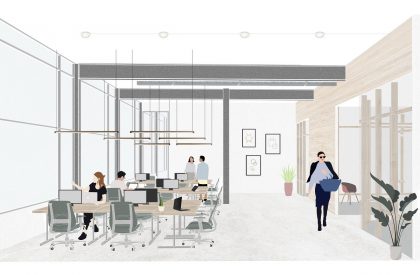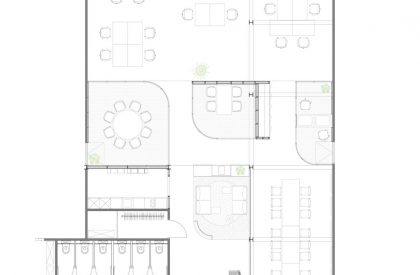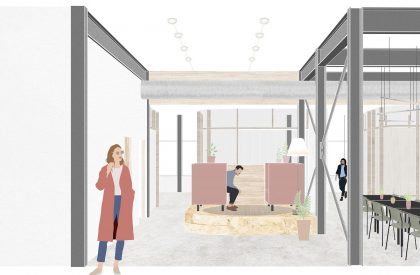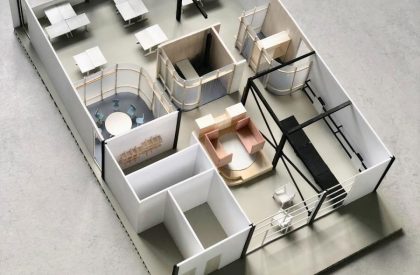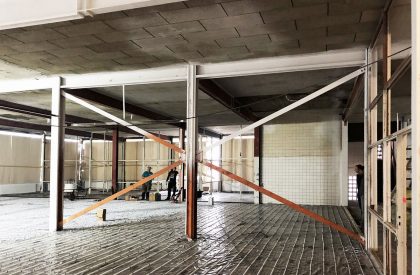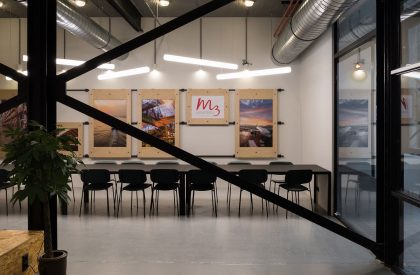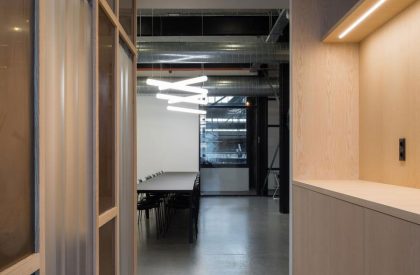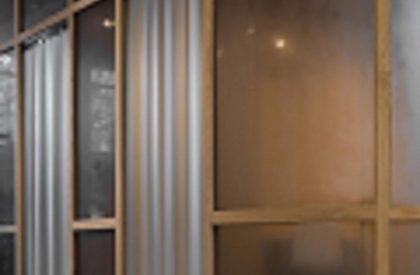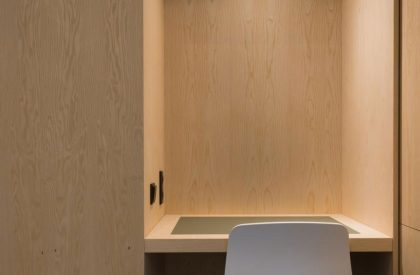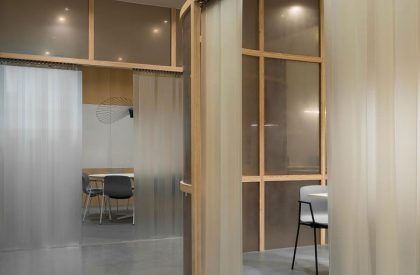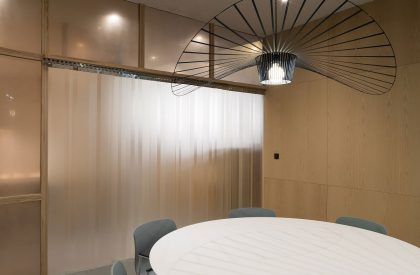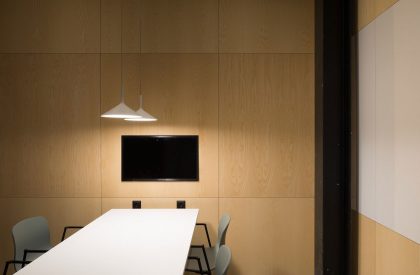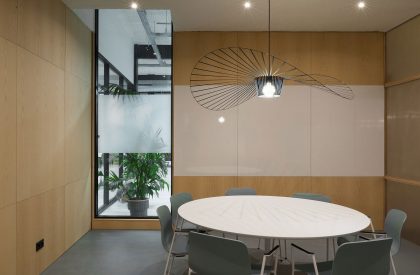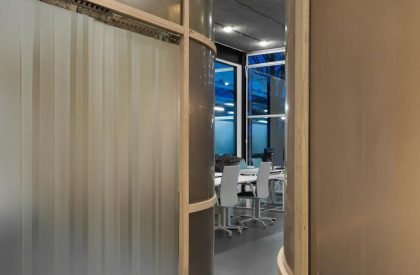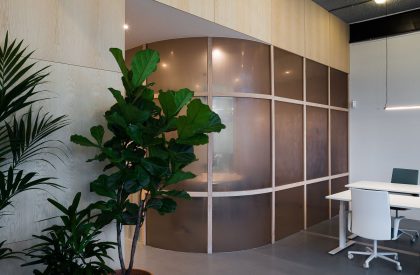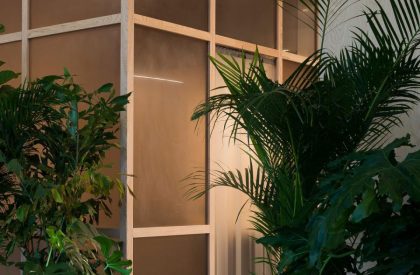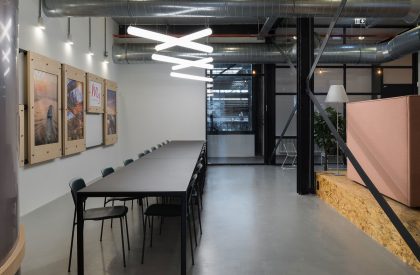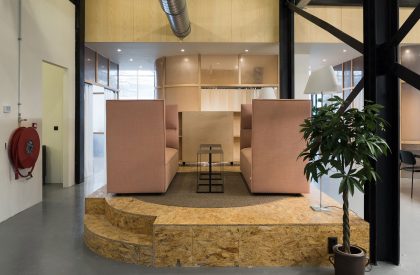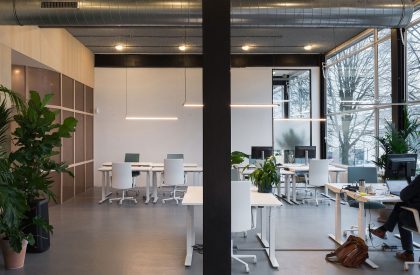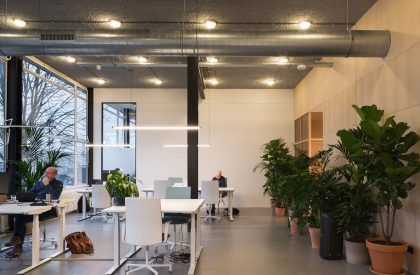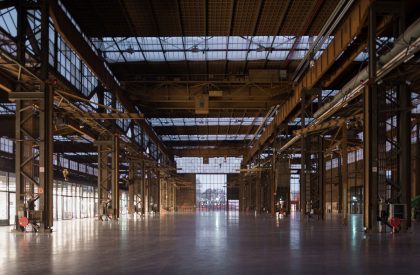Excerpt: The interior design for M3 Consultancy, designed by Kevin Veenuizen Architects, consists of three clear zones that each have their own atmosphere depending on function; the multifunctional entrance zone, the meeting and call zone and the work zone.
Project Description
[Text as submitted by the Architect] After a large-scale renovation, the old monumental factory Werkspoorkathedraal in Utrecht houses a number of spacious studios. For one of those workspaces, Kevin Veenhuizen architects (KVa) designed the new office space for a consultancy, including furniture and accompanied light plan. The design marks a new phase for the growing company, and offers more possibilities for their way of working in the future.


The interior design consists of three clear zones that each have their own atmosphere depending on function; the multifunctional entrance zone, the meeting and call zone and the work zone.
Trade fairs and other events are organized every week in the main factory hall. A shared corridor adjoins the factory hall and the consultancy office KVa has designed.
You enter the office through the lively multifunctional zone. This zone houses a guest lounge, an event space, and a daily lunch room. The guest lounge is situated on a timber podium and is furnished with two acoustic benches and a custom-designed coffee stand. This podium allows informal contact and relaxation.

The lunch room has three long lunch tables. A customized portfolio rails marks the multifunctional zone, and presents the consultancy’s work. The lunch space can easily be transformed in a presentation space.
The meeting and call zone exists of three boxes: two calling rooms, one smaller meeting room and a larger meeting room. The materialization of these three boxes in this middle zone of the plan is different from the adjacent spaces; the ceilings are finished with a recycled paper spray for acoustics, and the blue flooring is made from biodegradable linoleum.

Together, the boxes, with their rounded corners, form the walkways from the multifunctional zone to the work area. The ash timber frames, wall cladding and custom furniture give a fresh and warm character to the whole office. Inside the (rounded) framework of the boxes, recycled tinted acryl panels are placed. This material was chosen for its translucency; after the brush finishing by the furniture maker this material holds an interesting diffuse, but private transparency, through which you can still see silhouettes. The openings of the boxes are closed via industrial curtains of recycled pvc strips; a wink to the original industrial character of the space.


The work zone is located on the façade side of the studio and therefore receives the most daylight. Thanks to the electricity and light plan, different office configurations are possible within the available space, and the consultancy can continue to grow in future. Work can either be done standing or sitting. The materialization of the design only uses sustainable building materials, furniture and lighting.
