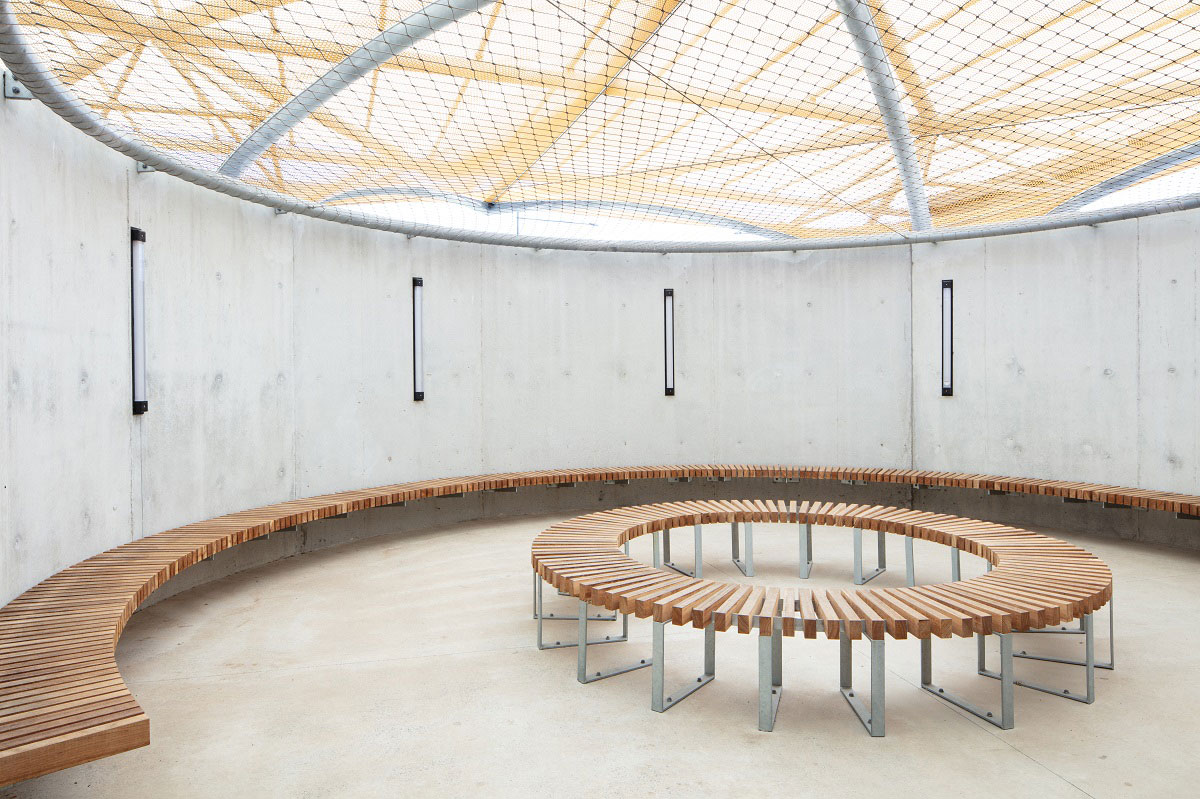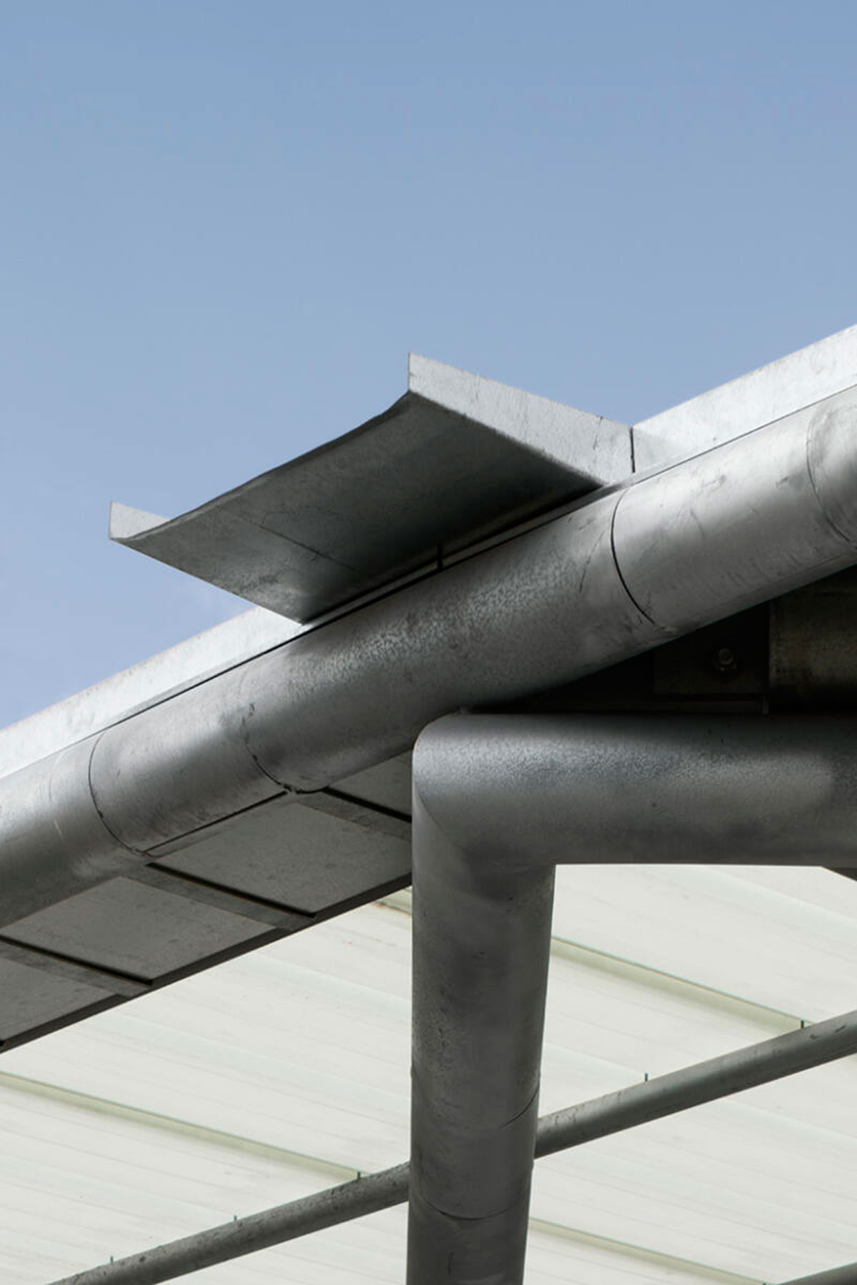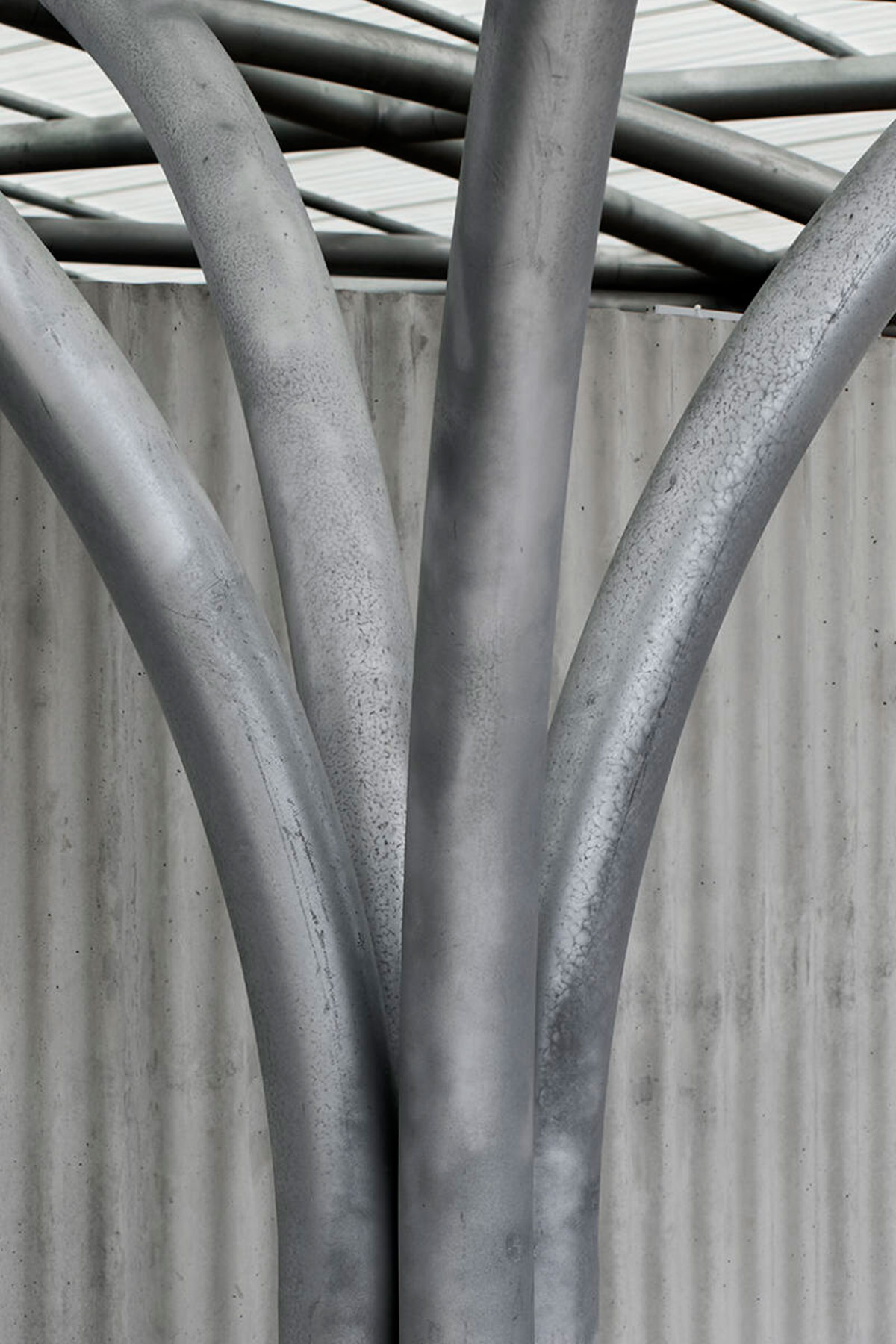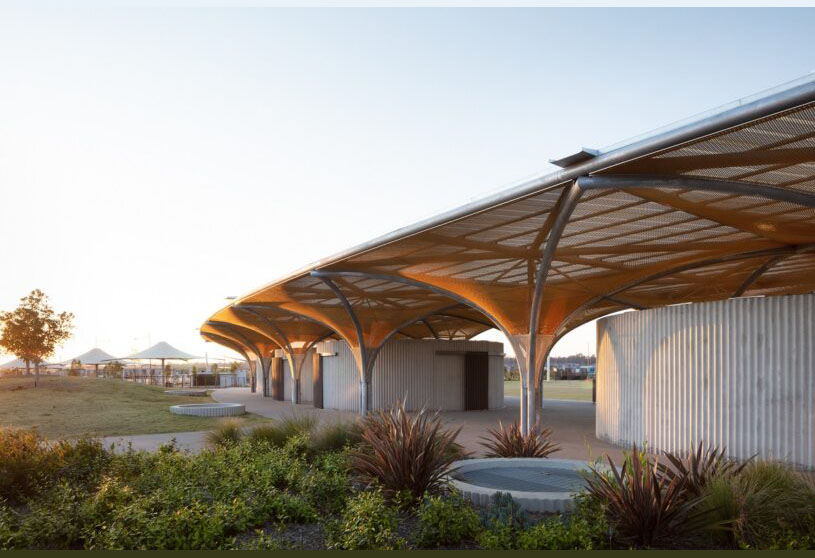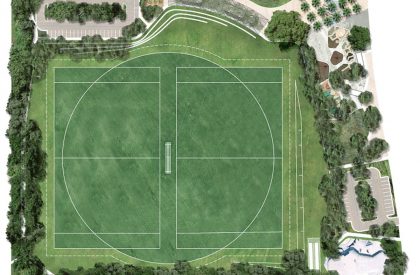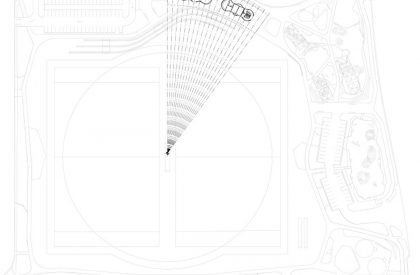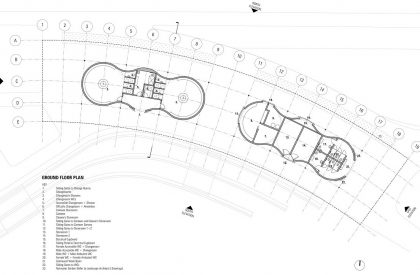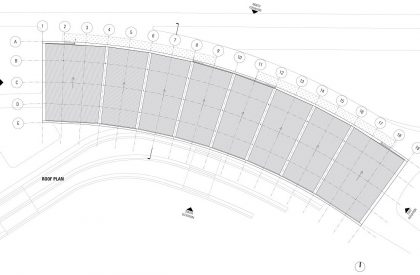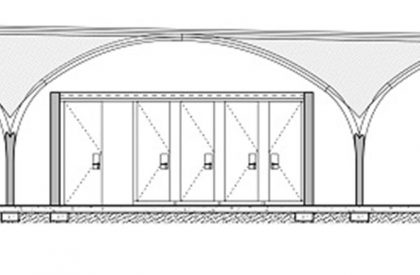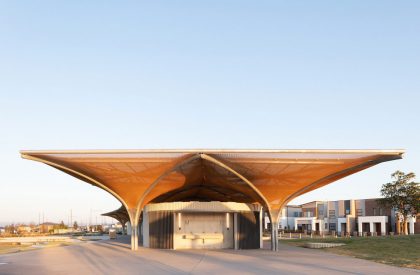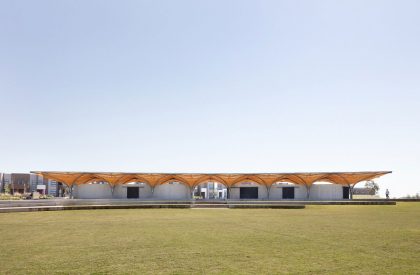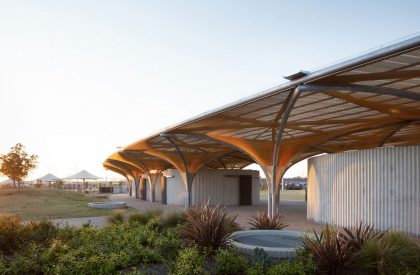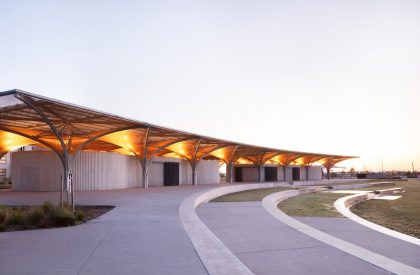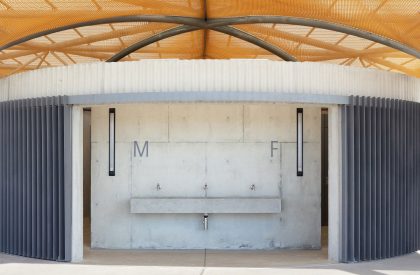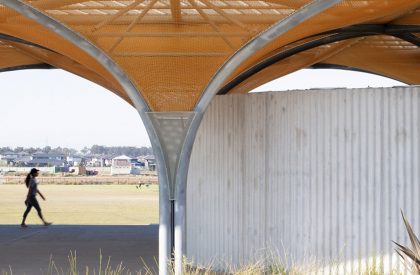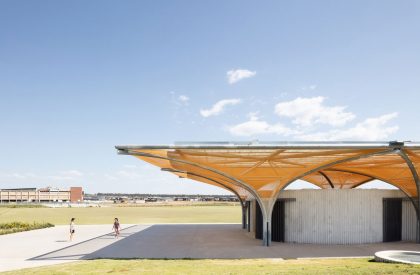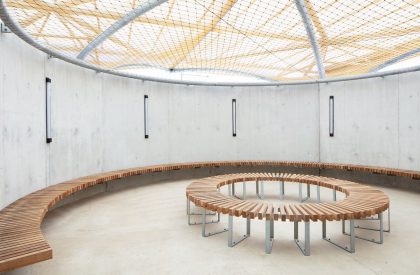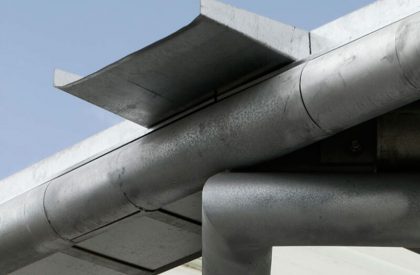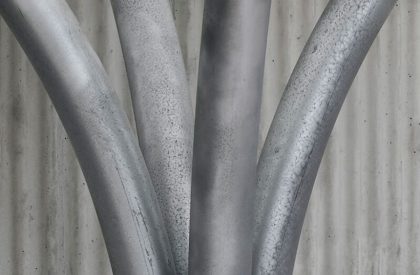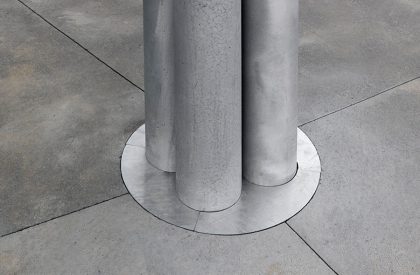Project Brief
Marsden Park Amenities will provide change rooms for sports teams, a covered outdoor community space, a small kiosk and public toilet facilities for a new suburban community in Marsden Park.We explored the idea of a structure that creates a unique spatial character internally, while becoming an abstract, recessive landscape element externally.
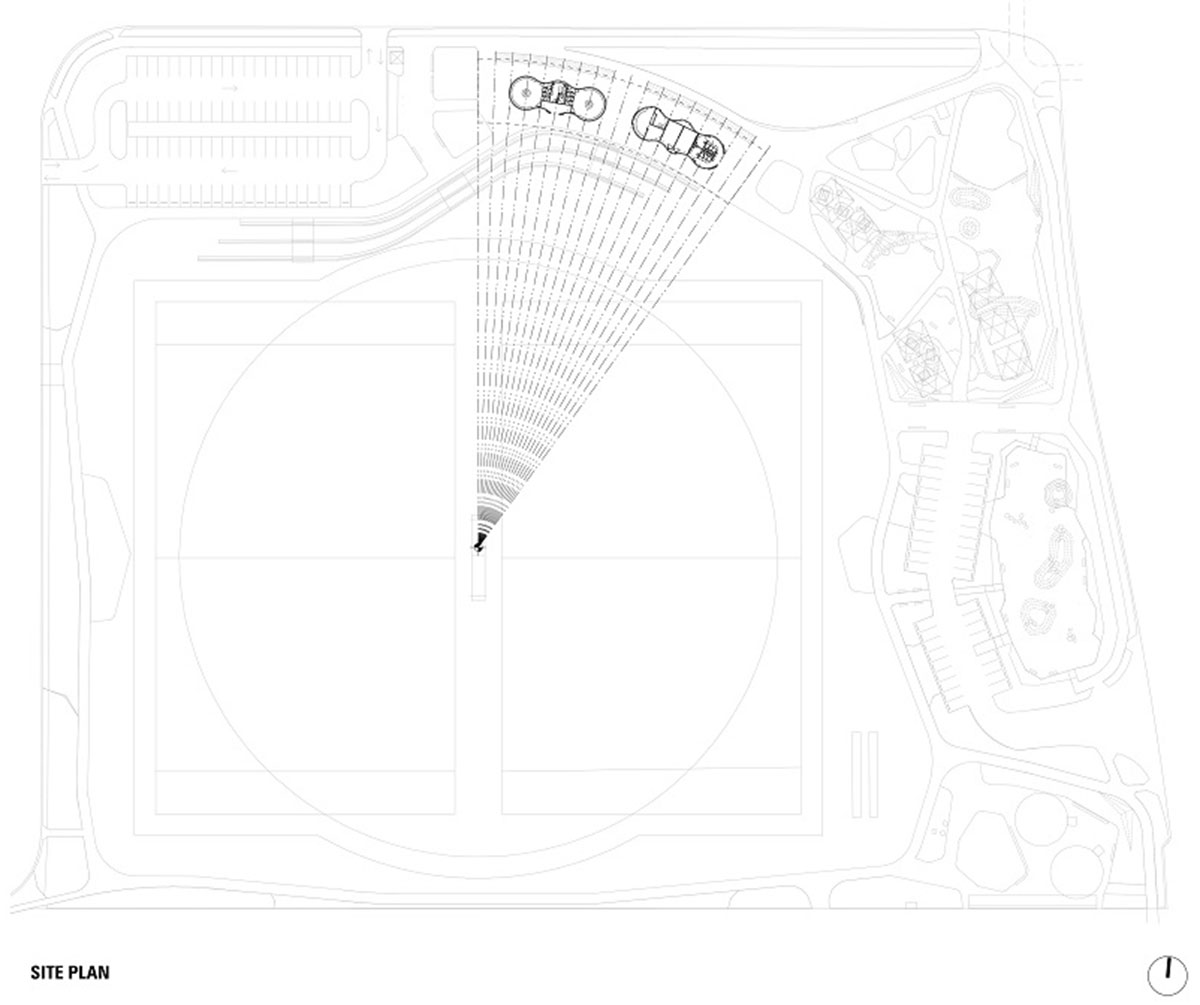
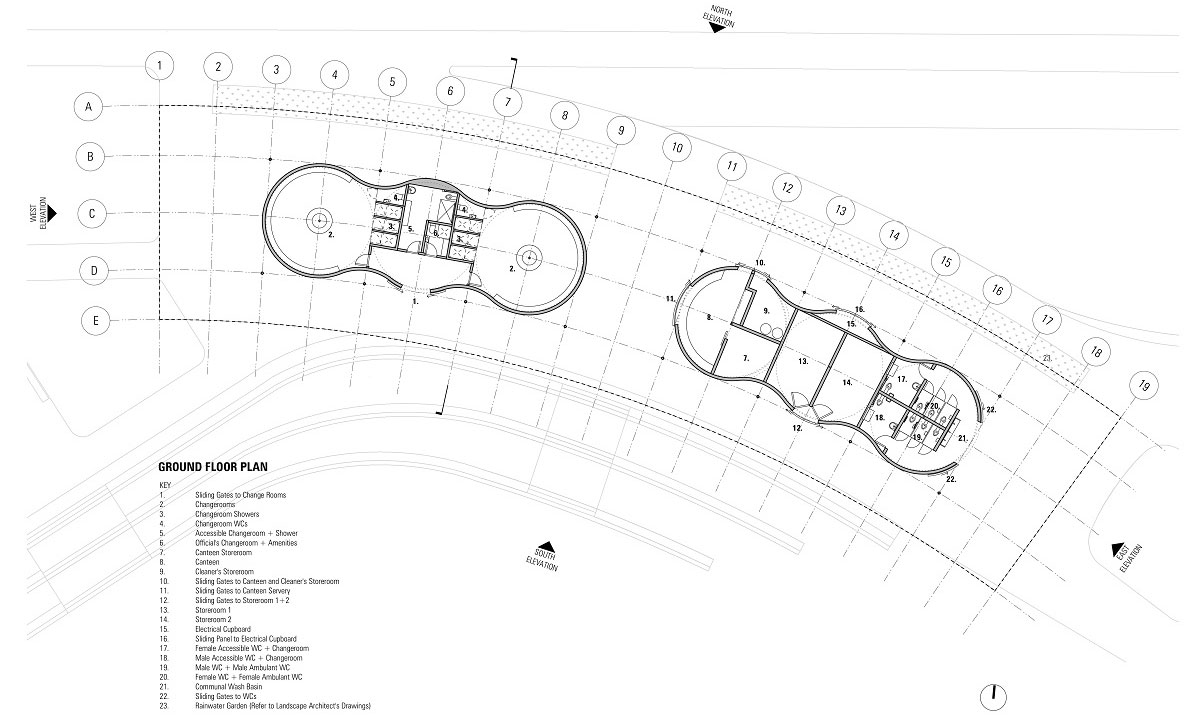
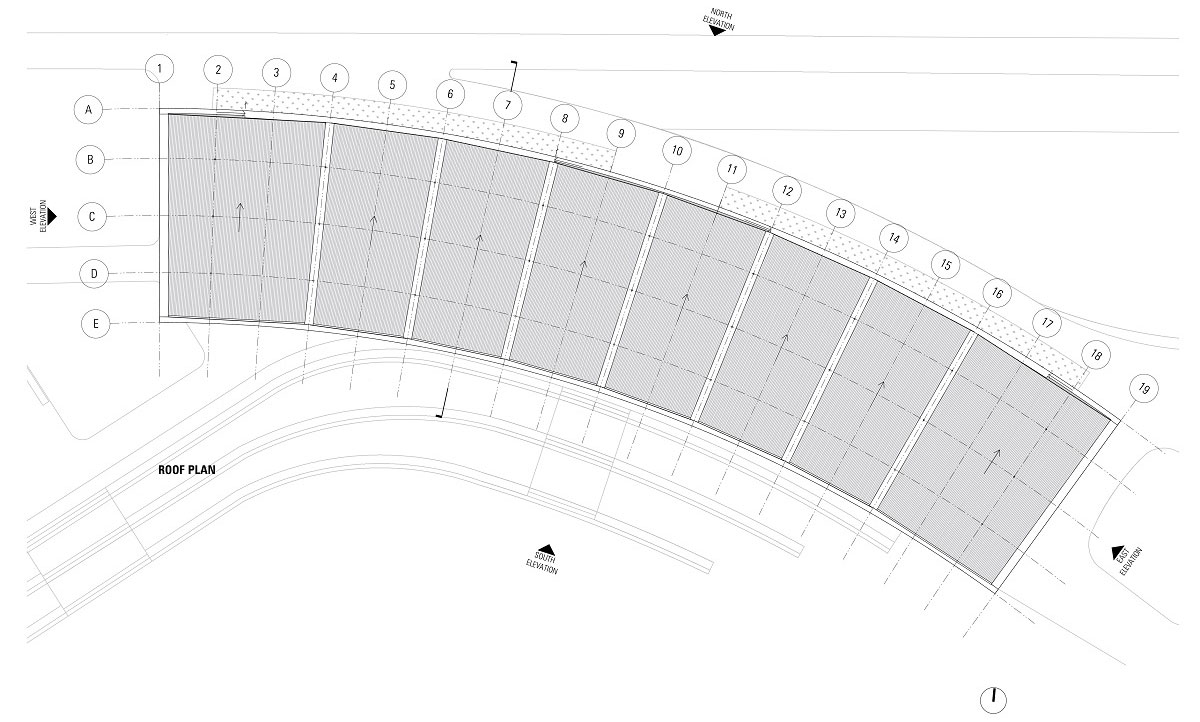

In many ways, the project’s architecture is expressed in the negative volume between the canopy and the ground plane. A raw structure, direct and straightforward in its tectonic expression yet ephemeral and playful in its spatial character.
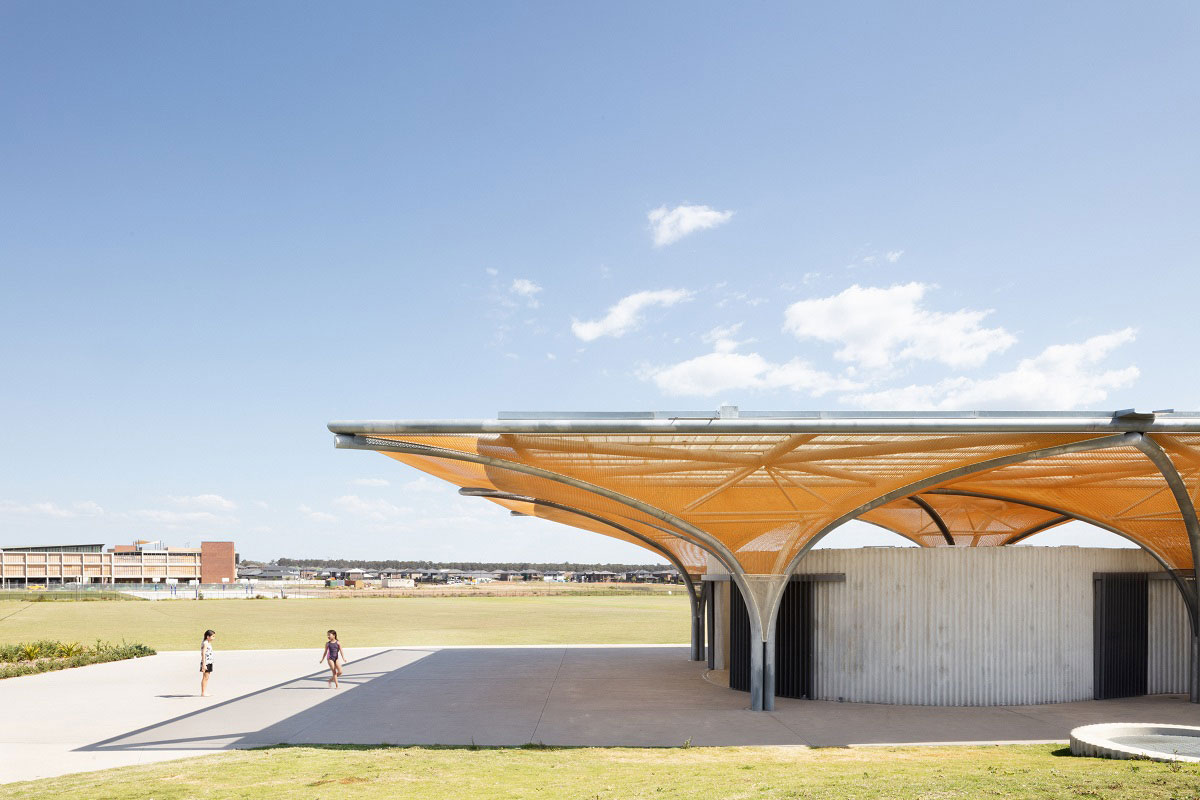
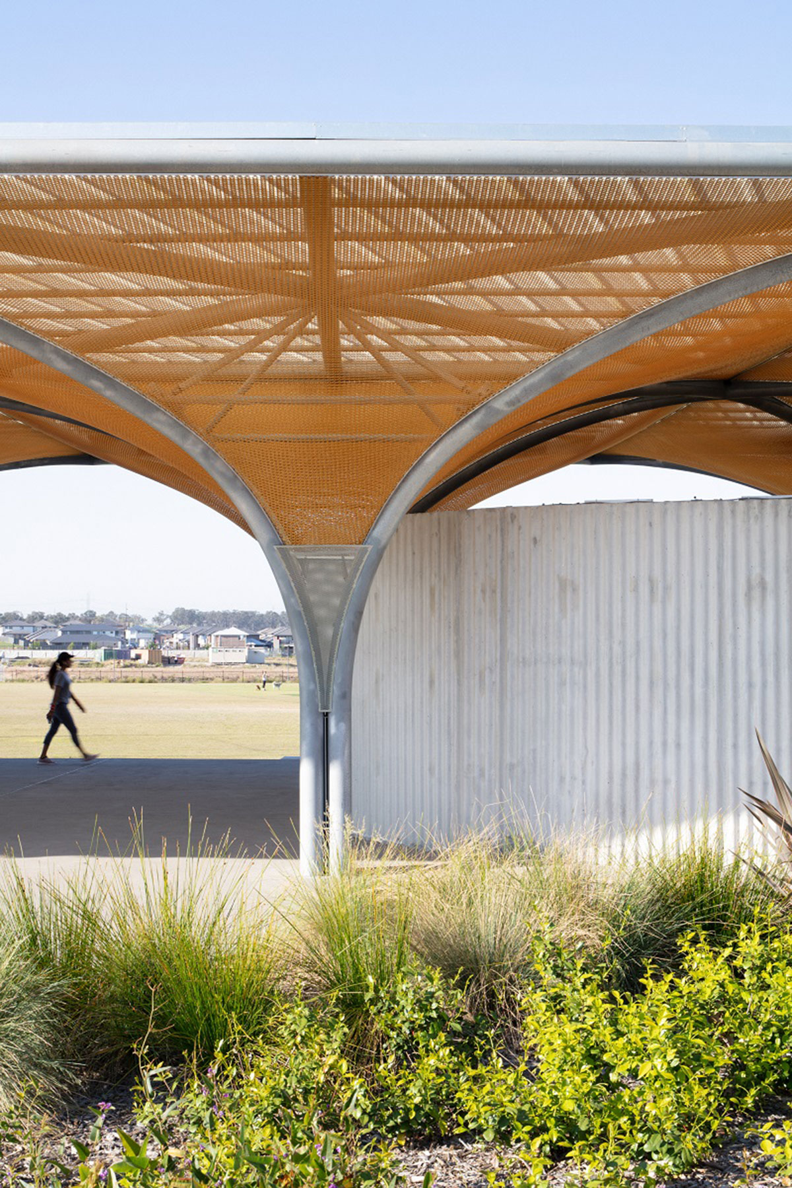
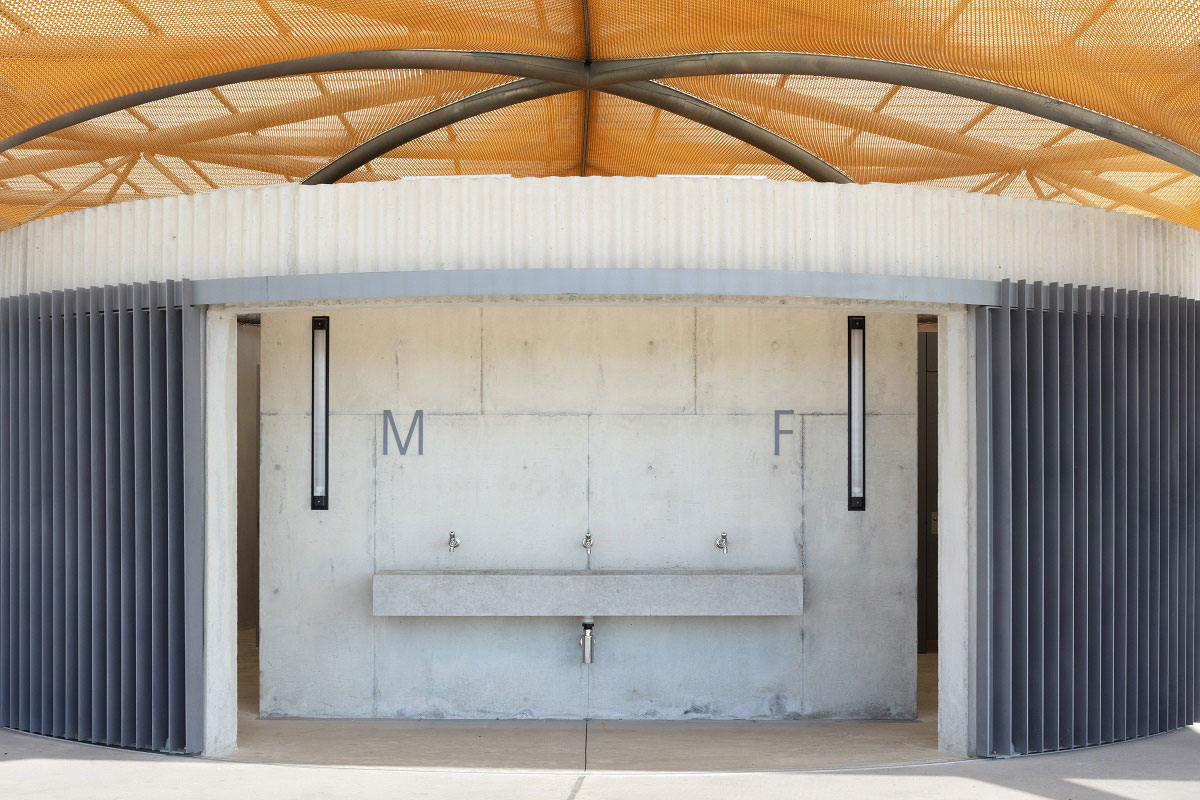
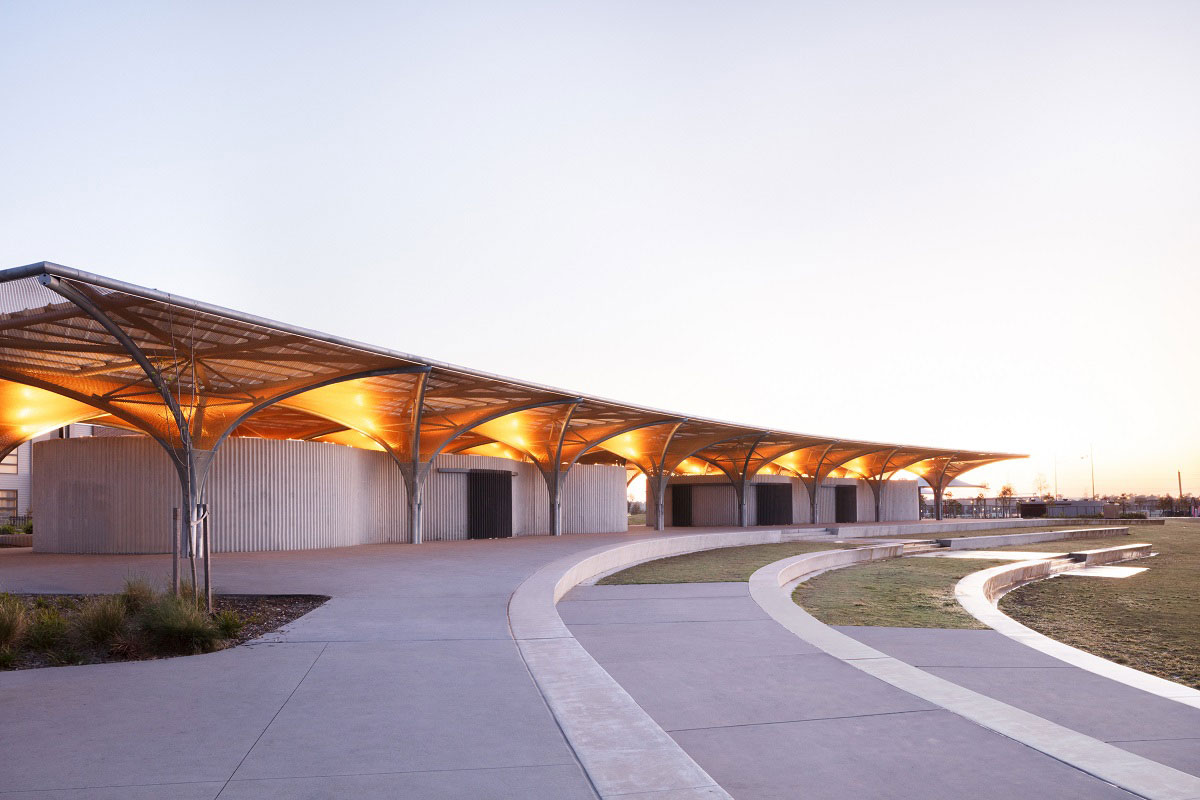
It is a structure that aims to embody a civic quality through its inverse form, serving as an anchor point for a new local community. This structure aims to provide more than just shelter and utilitarian amenity, but also an element of joy and delight.
