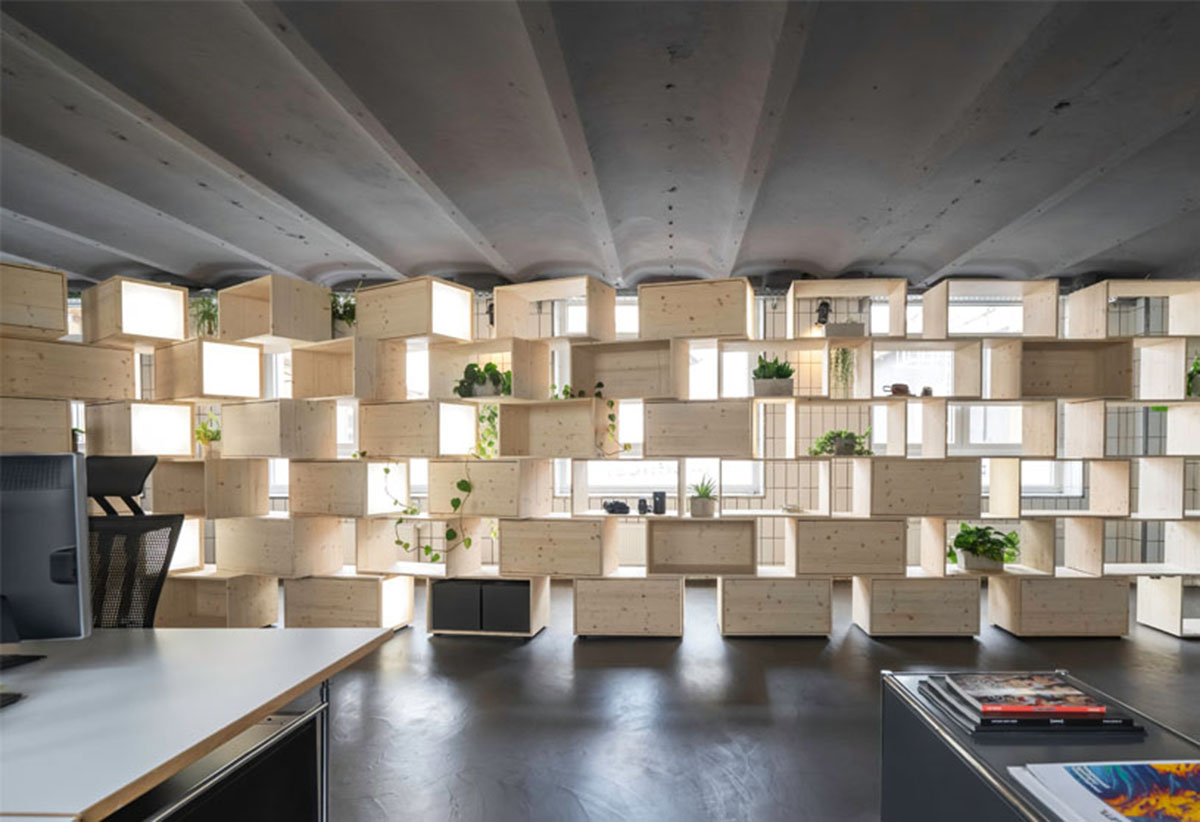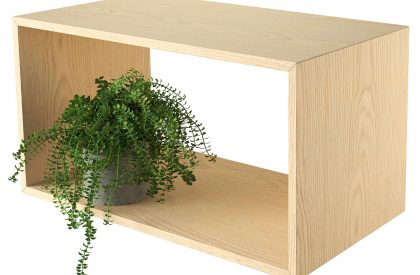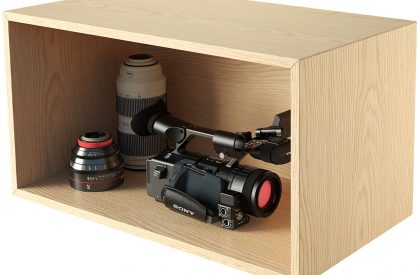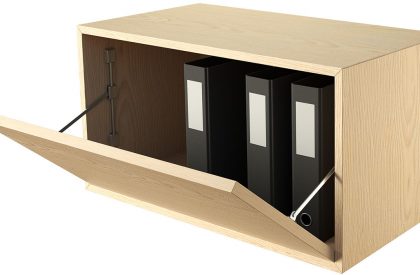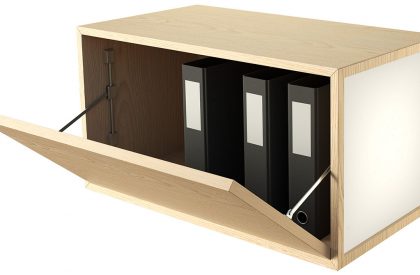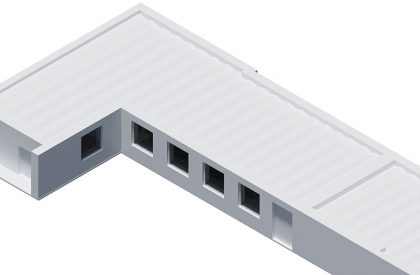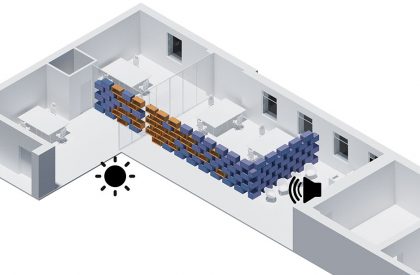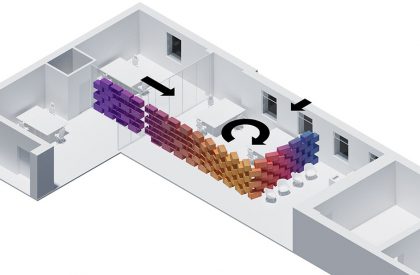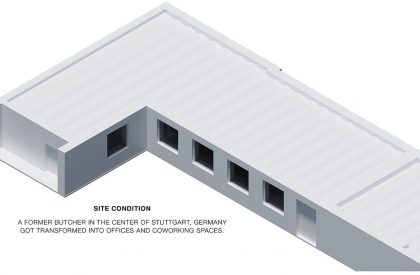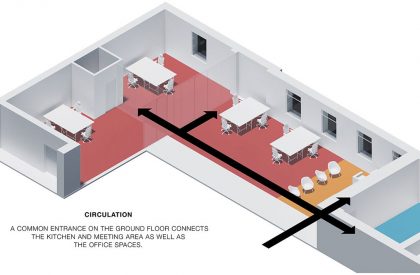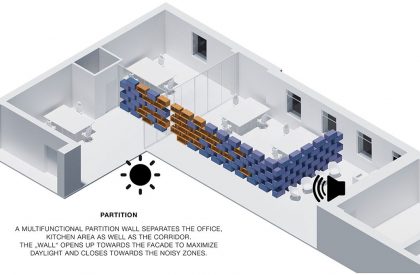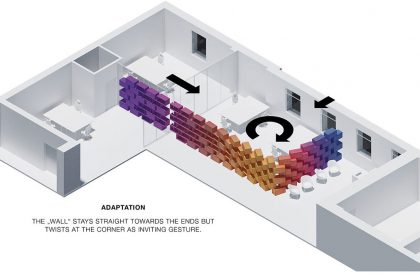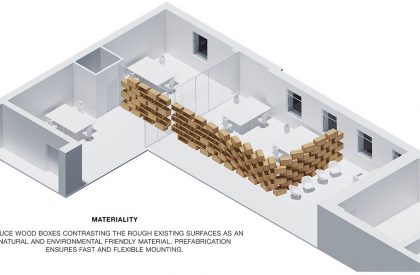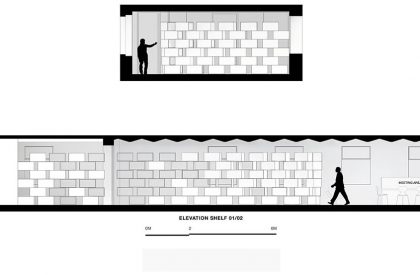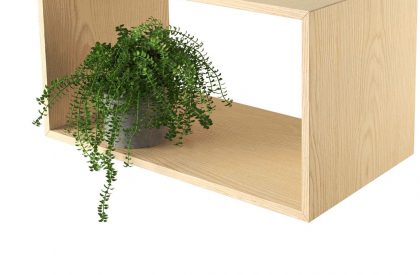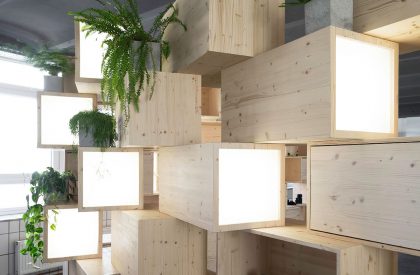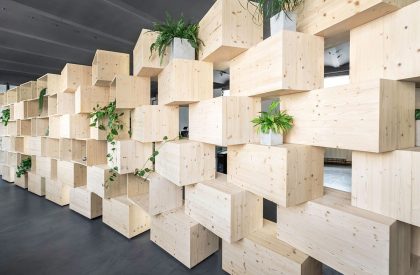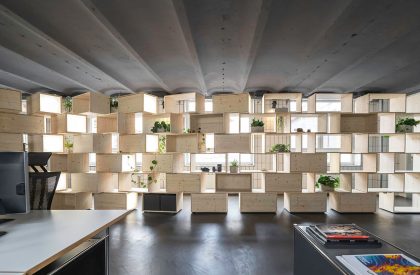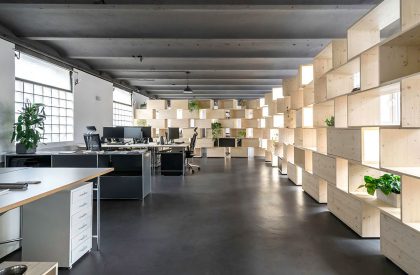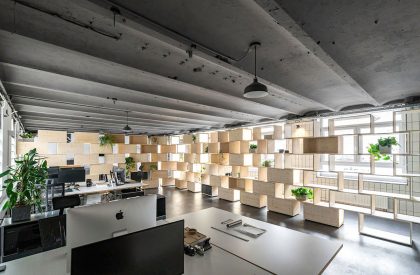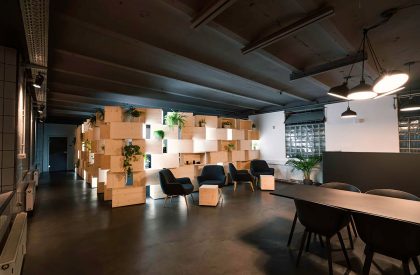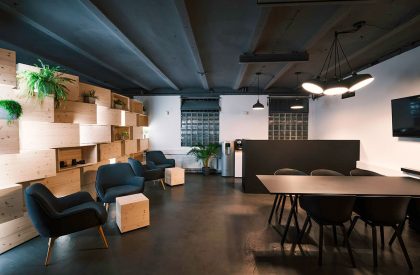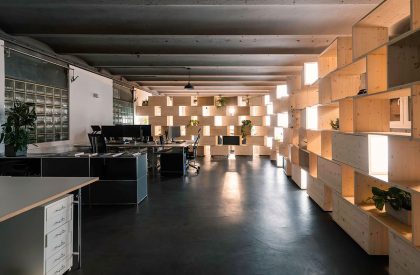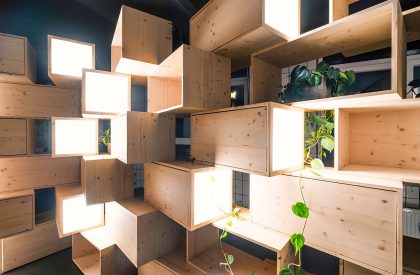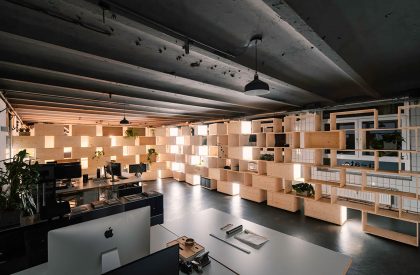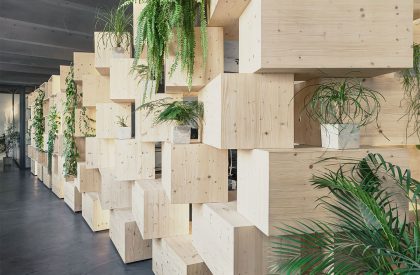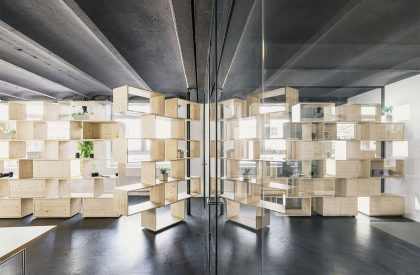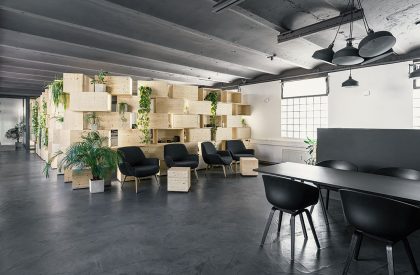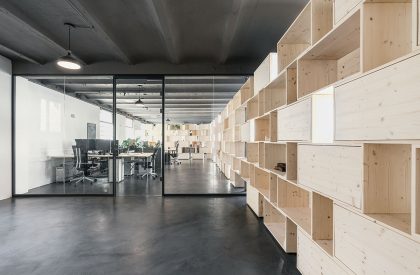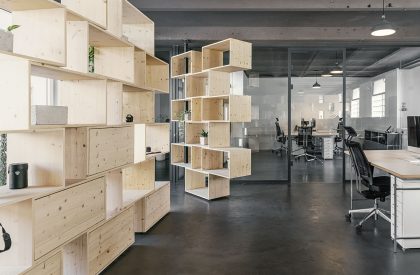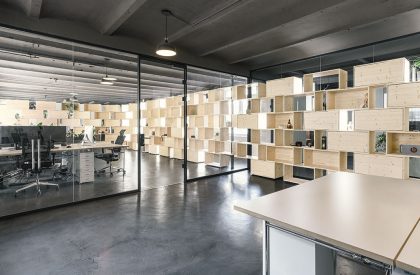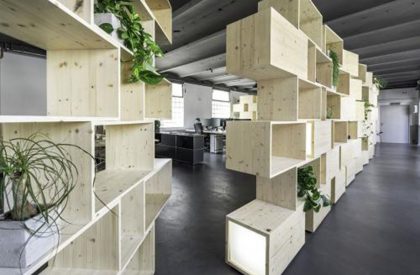Excerpt: Maveo Office is a co-working space designed by the firm Martino Hutz Architecture with a concept that retains the character of the space. For redesigning the office space – a former industrial loft in the city center— a design language was sought that would reflect the company’s digital self-perception while maintaining traces from the past. At the same time, only sustainable, regional materials were to be utilized. The implementation was to be carried out by local carpenters, and the delivery routes were to be as short as possible.
Project Description
[Text as submitted by Architect] MAVEO GmbH is one of the leading agencies for CGI in Stuttgart, Germany. A modular, sustainable space concept with high-utility value and an organic design language was created.
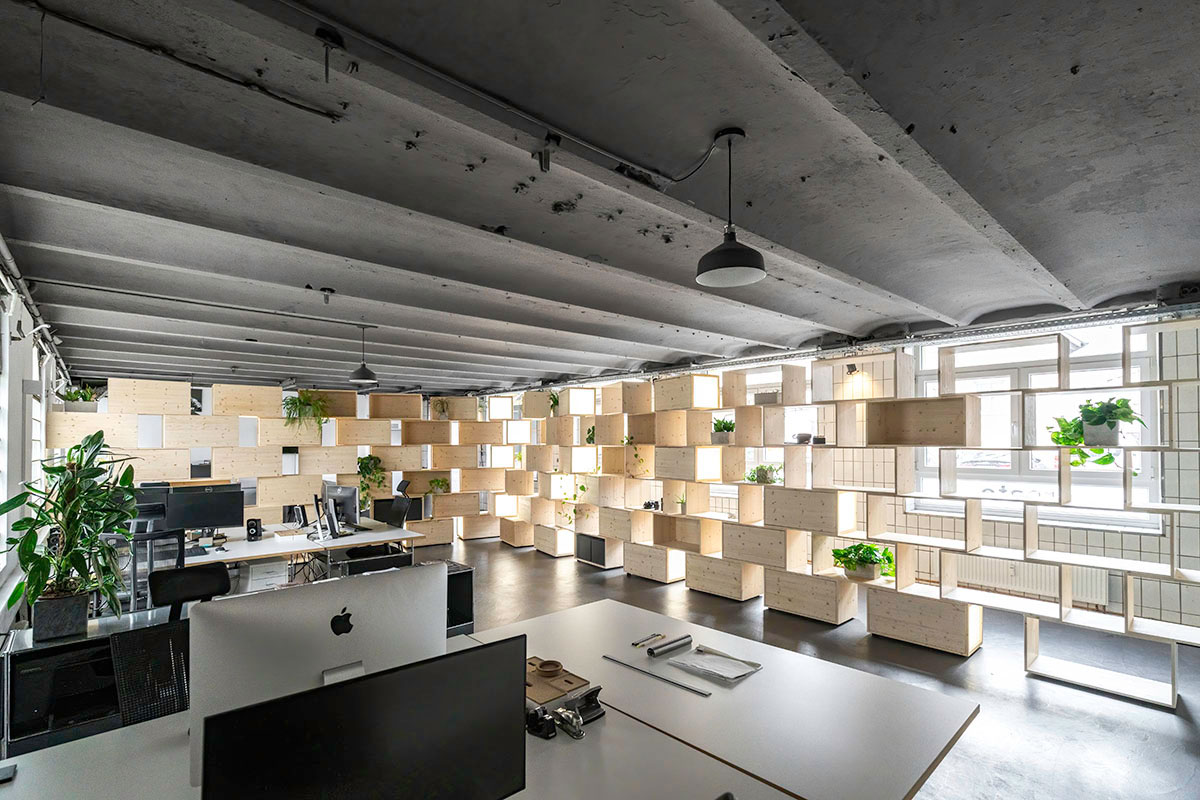
For redesigning the office space – a former industrial loft in the city center— a design language was sought that would reflect the company’s digital self-perception while maintaining traces from the past. The concept retains the character of the space by carefully renovating the walls, floors, and ceiling and adding a modern element.
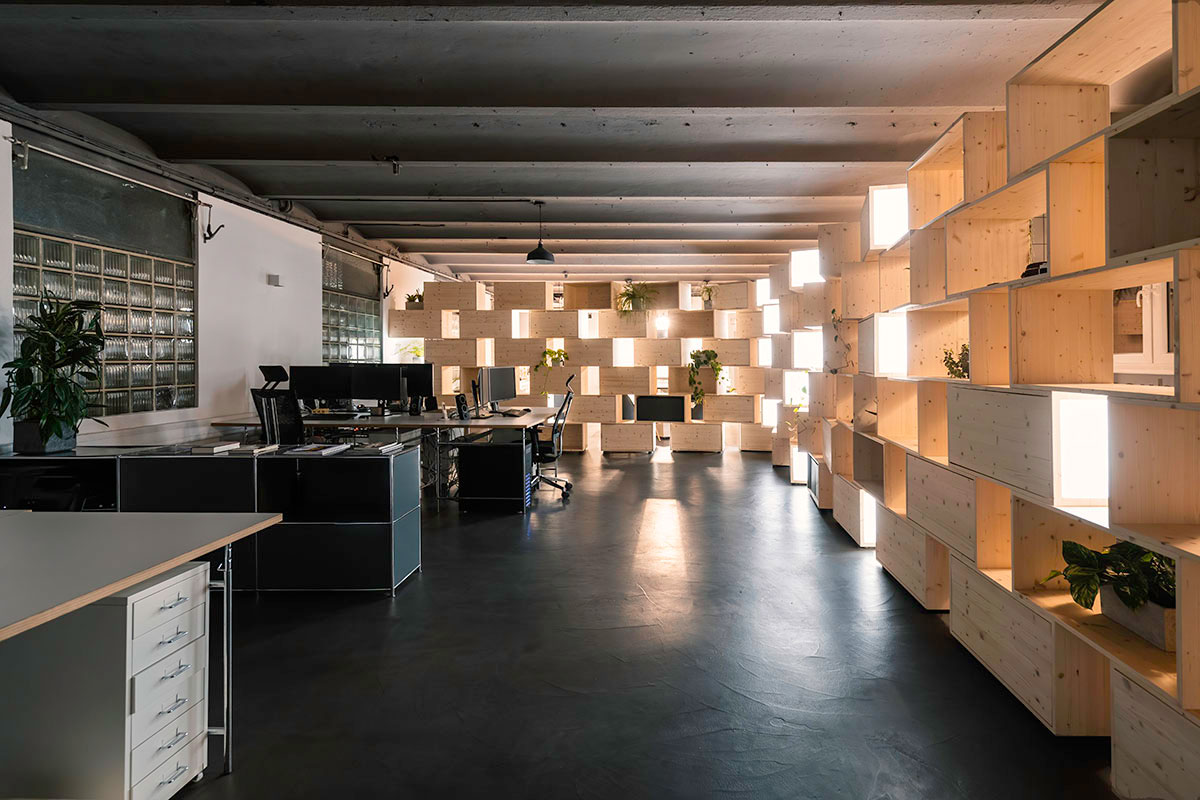
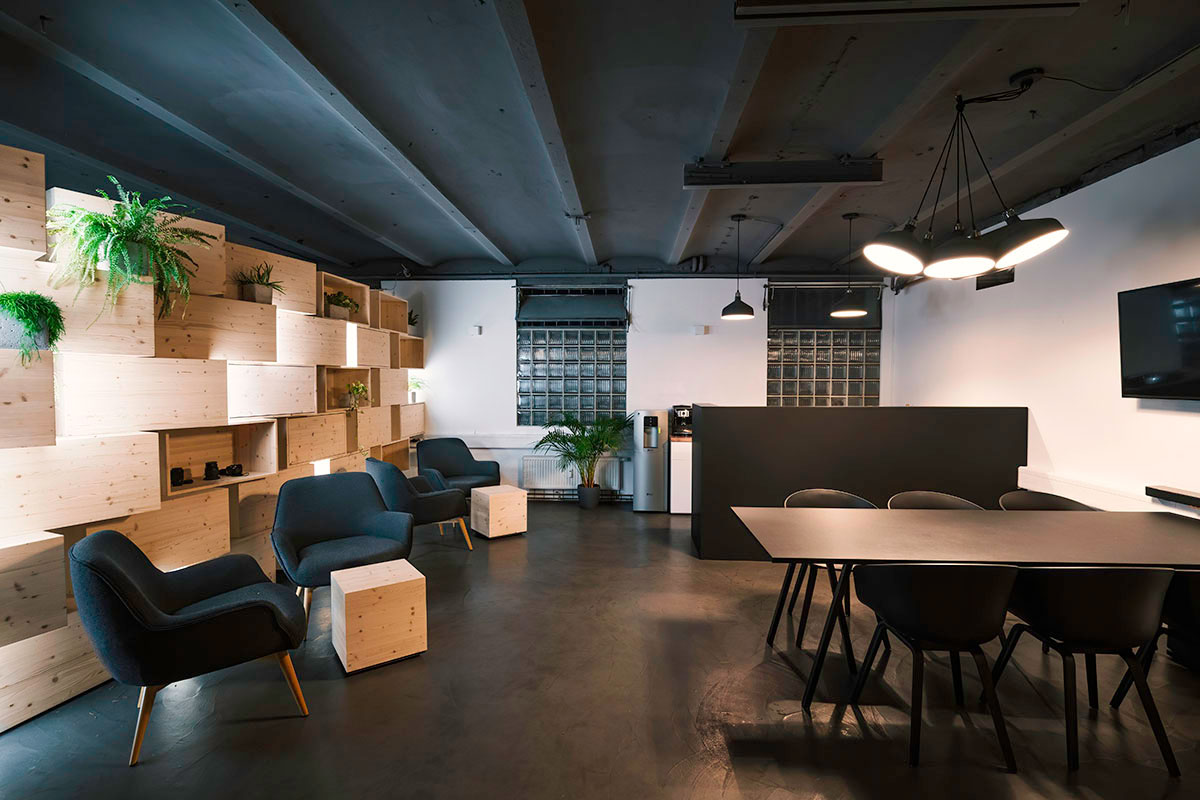
At the same time, only sustainable, regional materials were to be utilized. The implementation was to be carried out by local carpenters, and the delivery routes were to be as short as possible. The studio was to be divided into several areas. The workspace, hallway, and open space were to be separated while maintaining the studio’s spaciousness. Access was needed for the neighboring studios along the main facade sharing the main entrance.
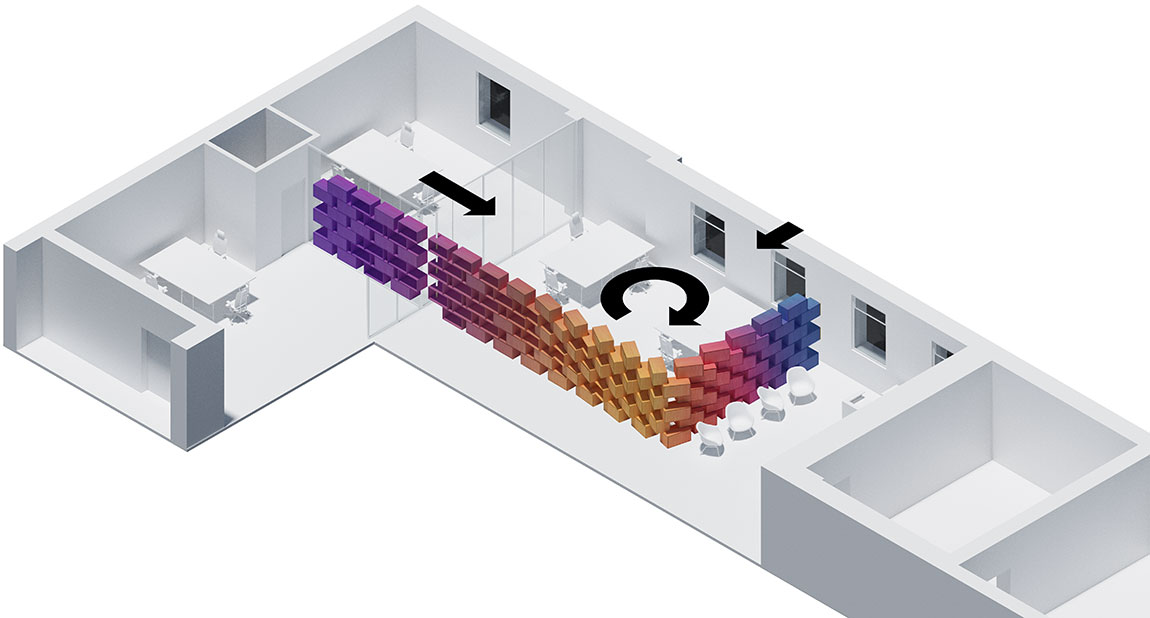
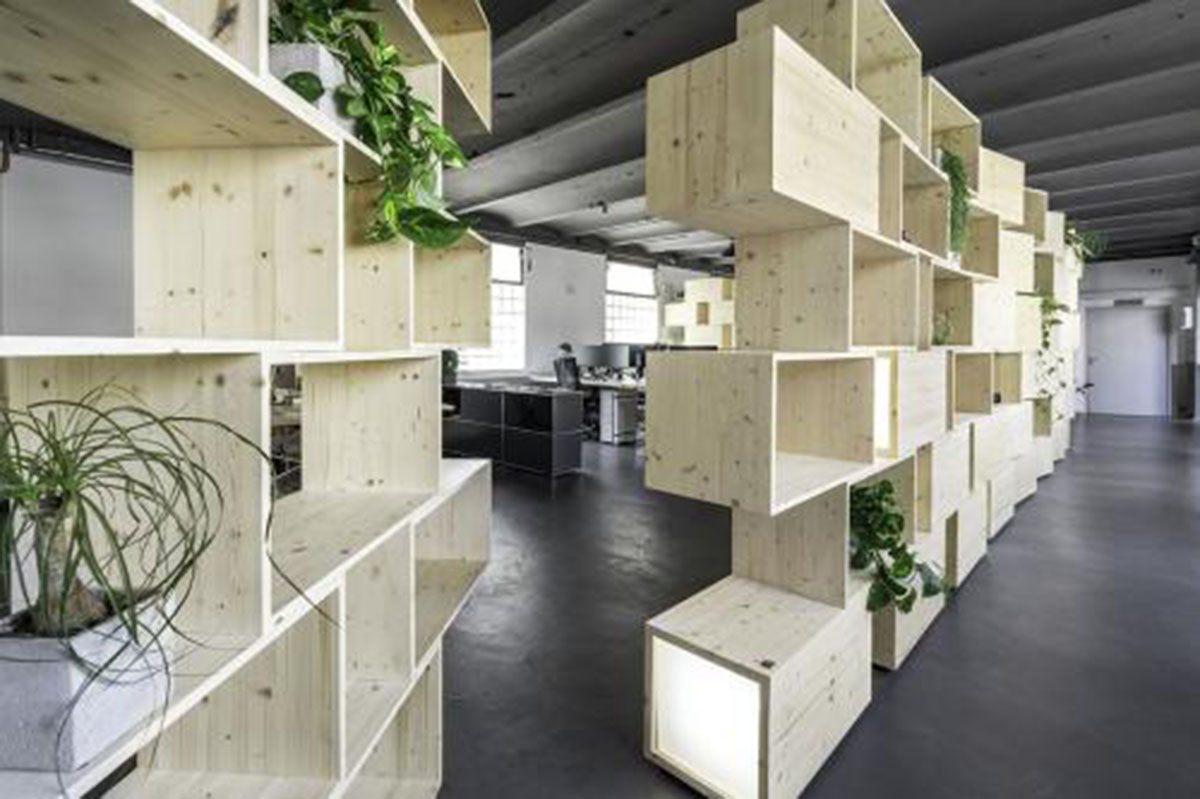
The client’s wish was a semi-private but open space without separating the room from the kitchen and meeting area. Thus, a multifunctional wall system was created from 84 spruce wood boxes. The multifunctional partition wall consists of prefabricated spruce wood boxes.
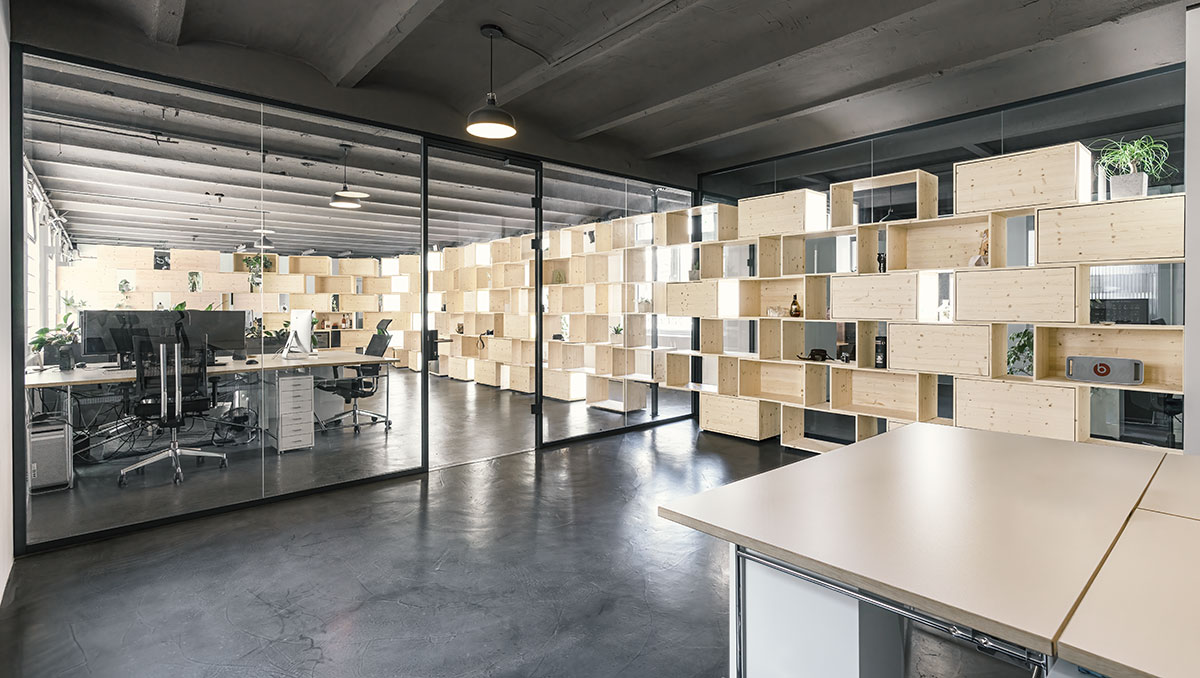
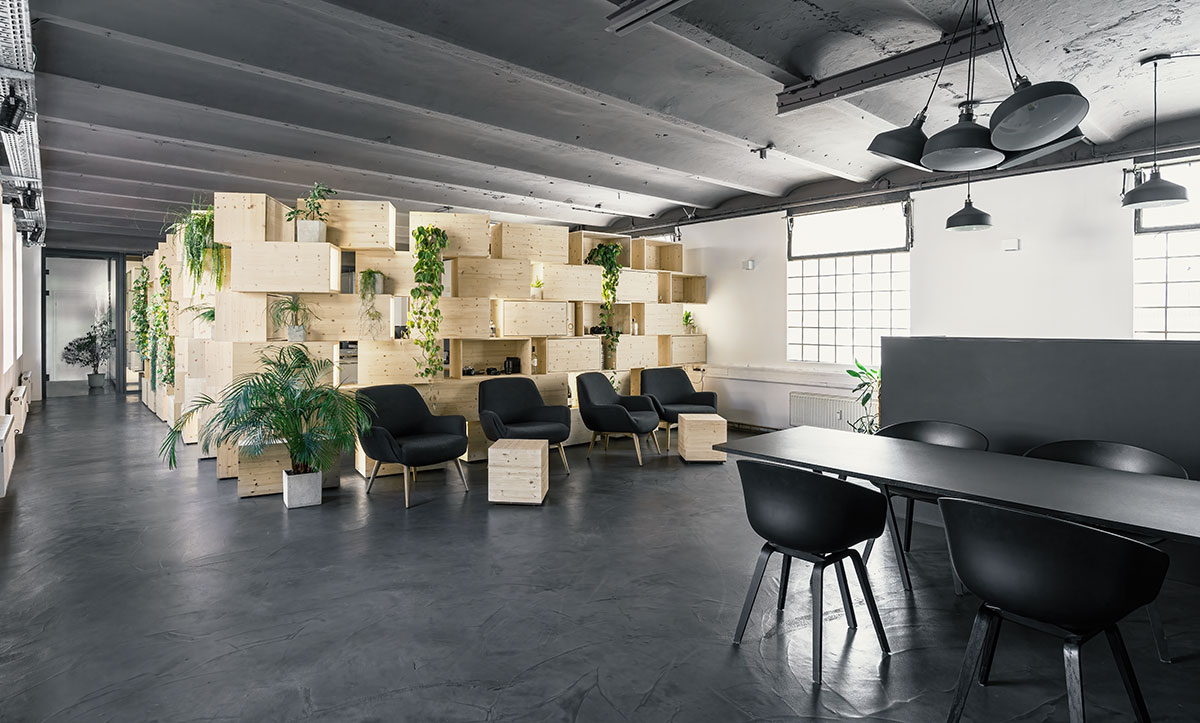
The four different box types are positioned according to their functionalities. They either allow light into the studio, offer open shelves, completely closed storage space, or are part of the lighting concept. The box dimensions are based on standard document file formats.
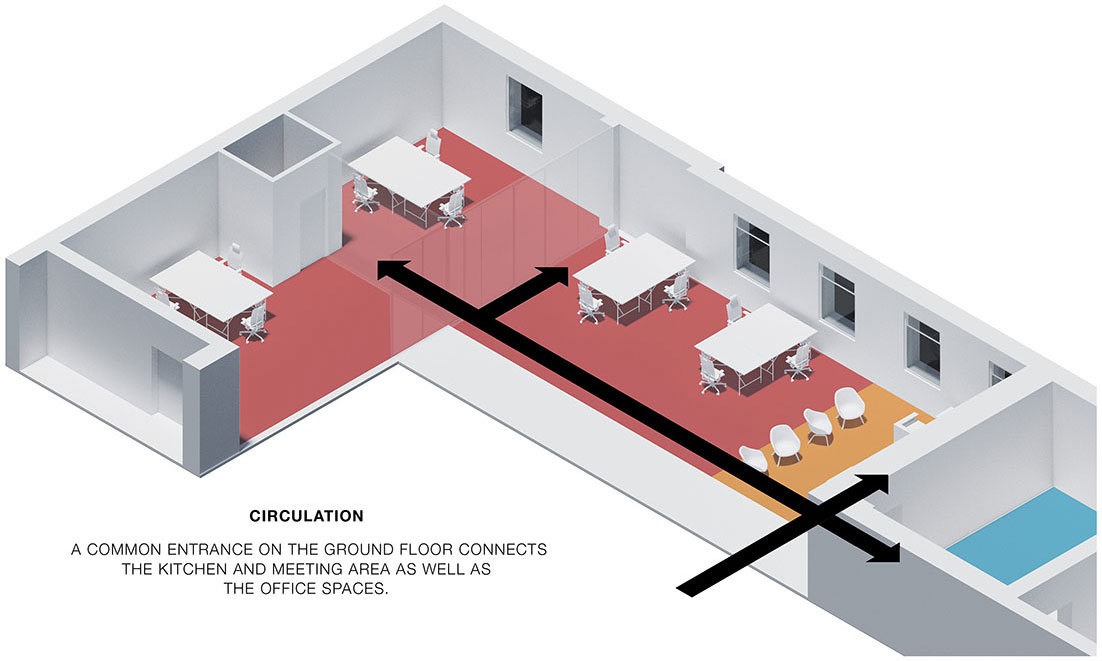
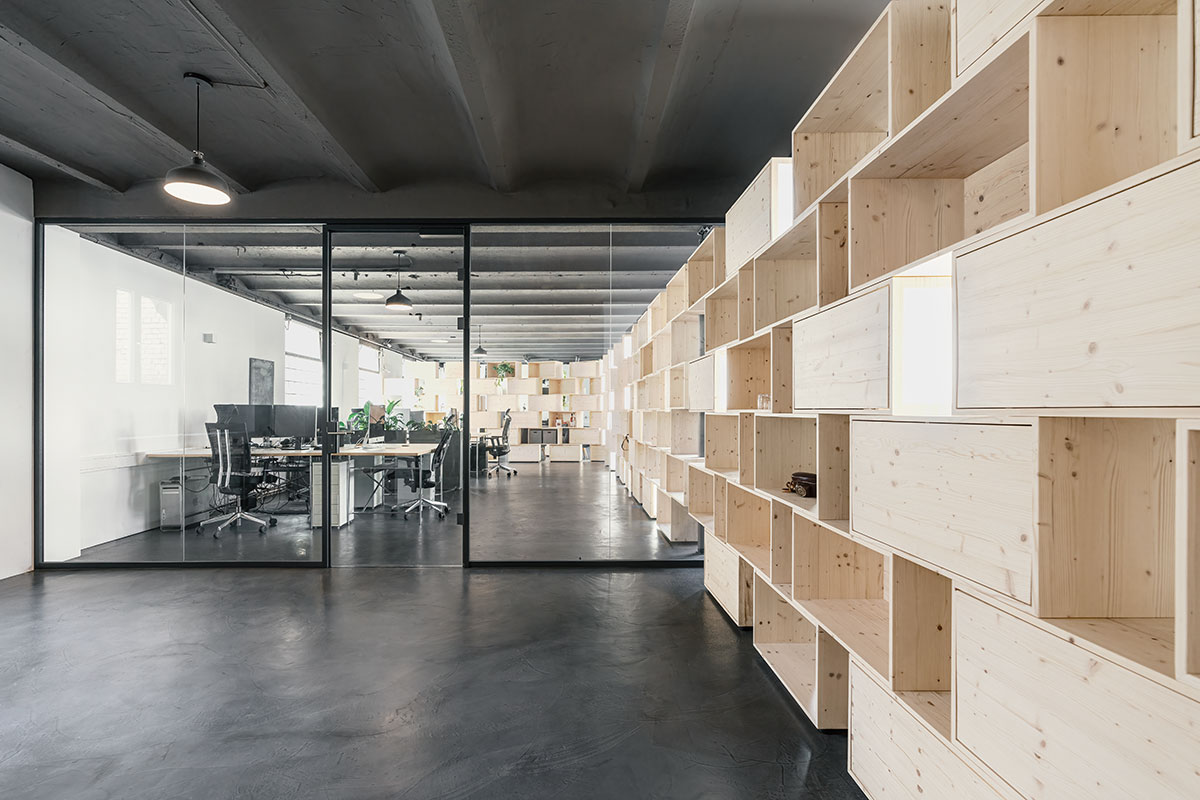
The parametrically generated partition wall twists with a smooth “wave-transition” from straight at start and end to rotated towards its tip as an inviting gesture facing the entrance. Views are analyzed to understand perforation and light distribution inside and outside the office space. Not just the visual but structural performance of the overlapping boxes needed to be considered.
