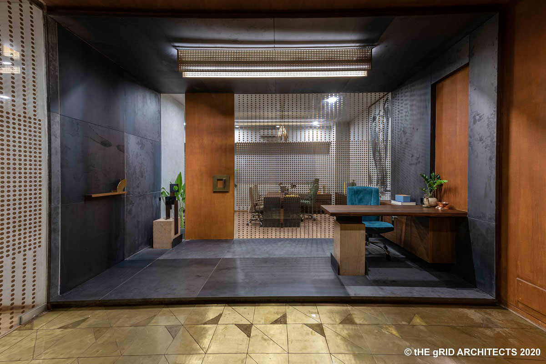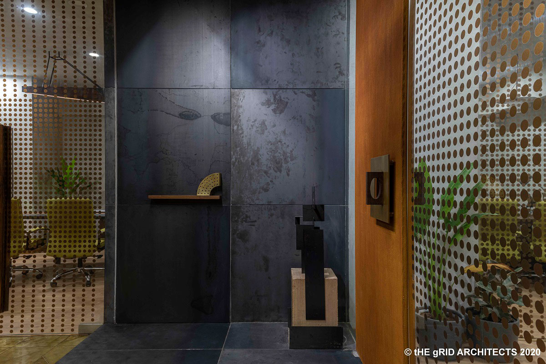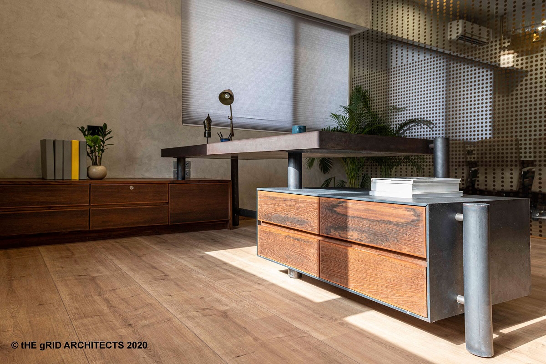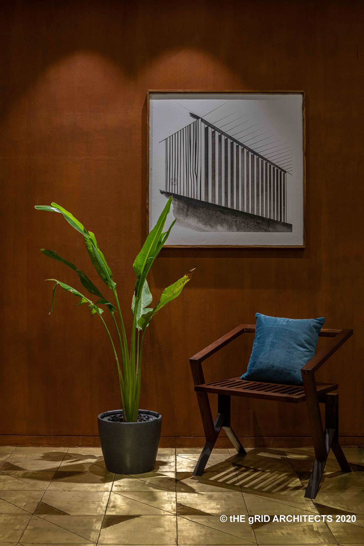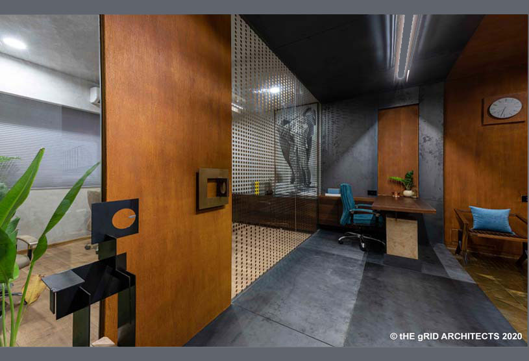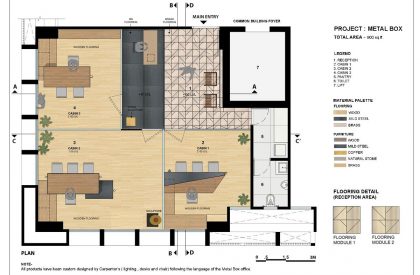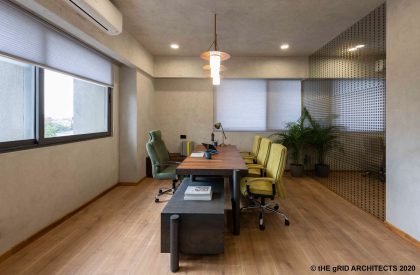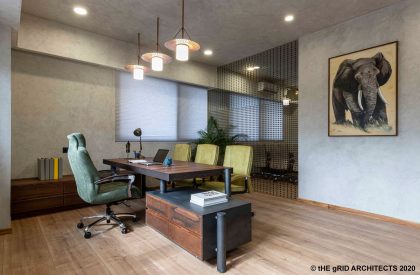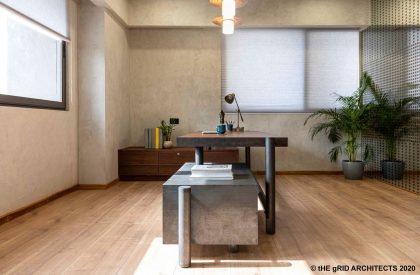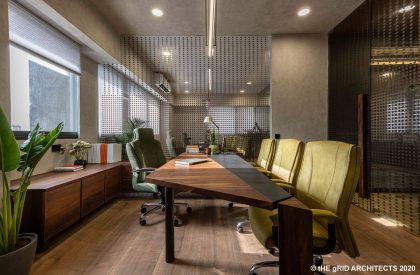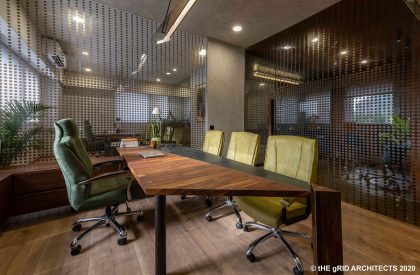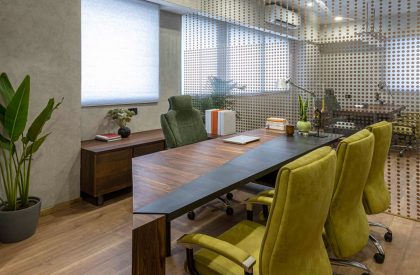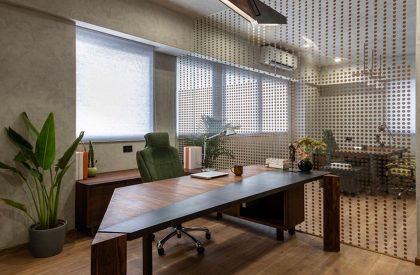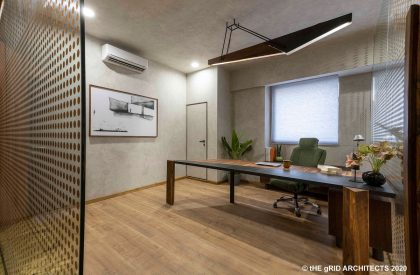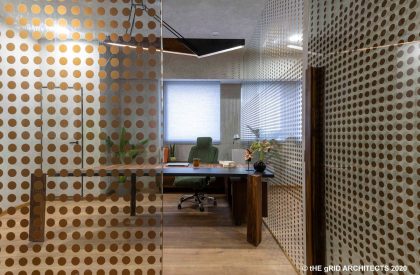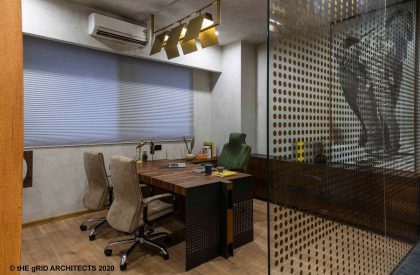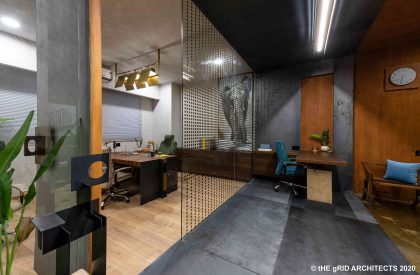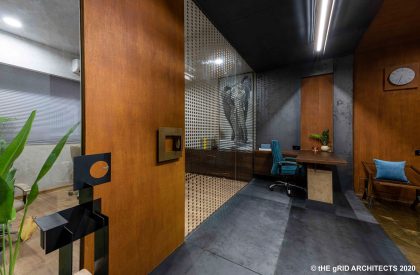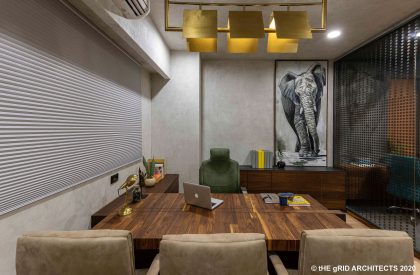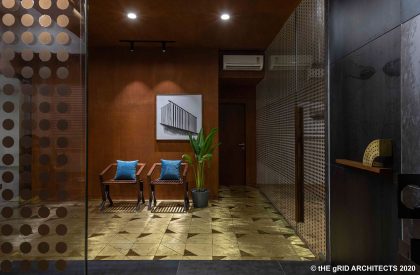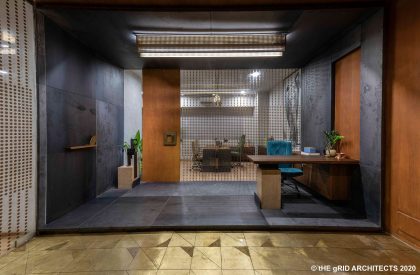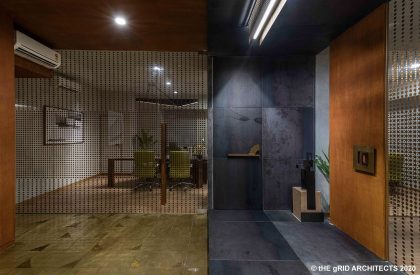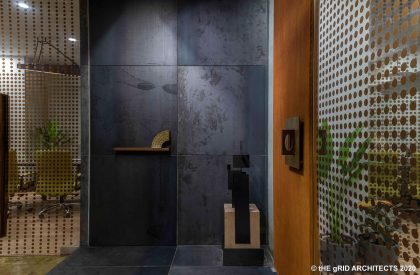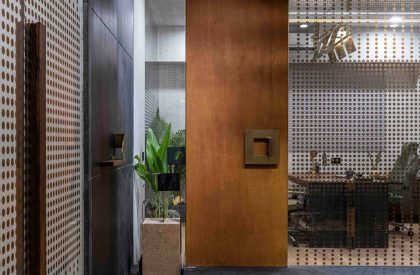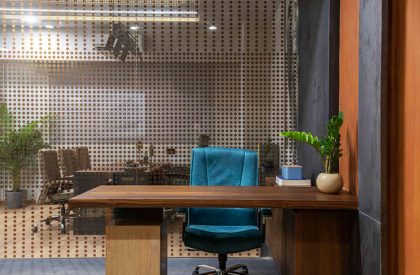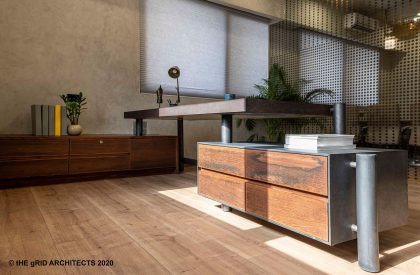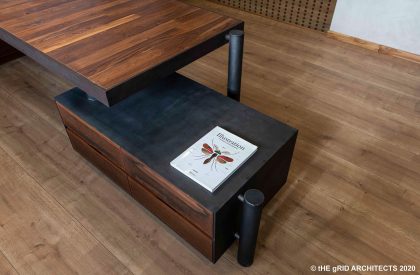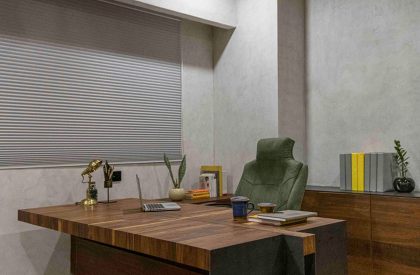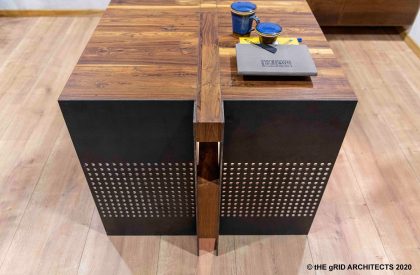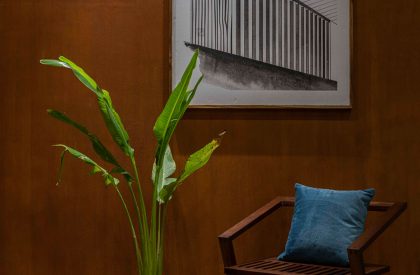Project Description
[Text submitted by the Architect] A design creation can be seeded in many things — a thought, a form, an emotion… The genesis of this office project was two words — timeless appeal. The 900-square-foot space in a high-end commercial building in Ahmedabad was to serve as a workspace for a developer. While the functional requirements specified three cabins in addition to other staples of such a space, the abstract and emotive part of the brief talked about an environment that rose above ephemeral trends, one that would also speak about the company’s strive for creations removed from the ordinary.
The answer to their quest for an element that lay at the intersection of creative potential and timeless appeal, reveal the architects, was found within natural materials — metal, specifically brass, copper and weathered MS, which would endure, transform with time and still retain their charm. “Ageing effects such as oxidation and patinas would add their own dimension on the surfaces over time,” say the architects. The palette headed by this metallic trio also included a significant amount of timber (for warmth) and glass (to add a seamless feel within the compact footprint). Collectively, these elements would ground the design, make it welcoming and create an illusion of (larger) space.
The simple programme was driven primarily by the need for inclusion of natural light in all the three cabins — which is why they are arranged along the periphery in an L shape, with the reception and visitors’ area nestling in its crook. The constituent spaces are segregated by means of large glass expanses, dotted with round metallic stickers to create a screen-like effect for privacy.–
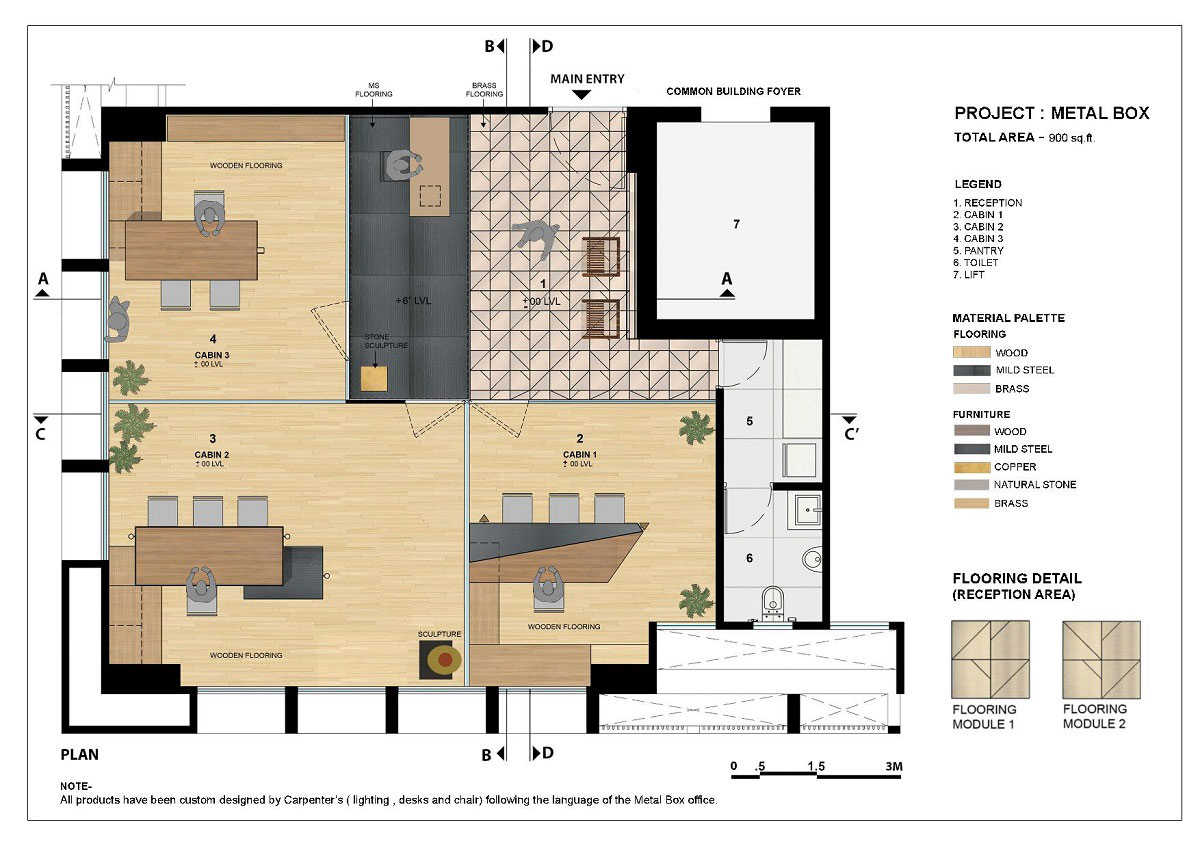
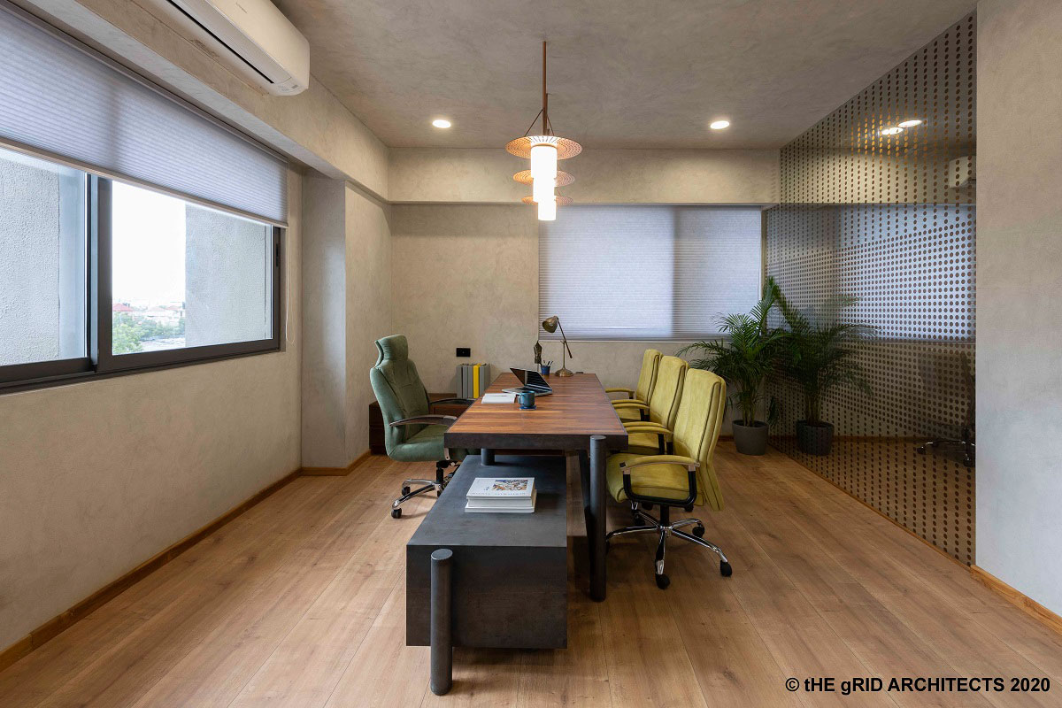
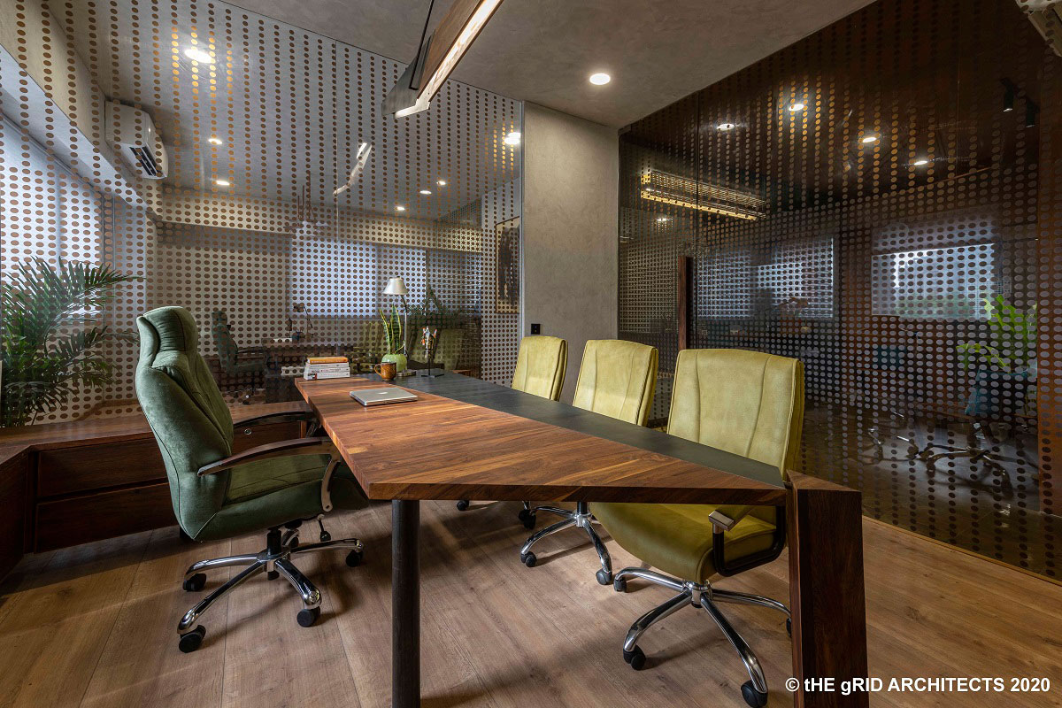
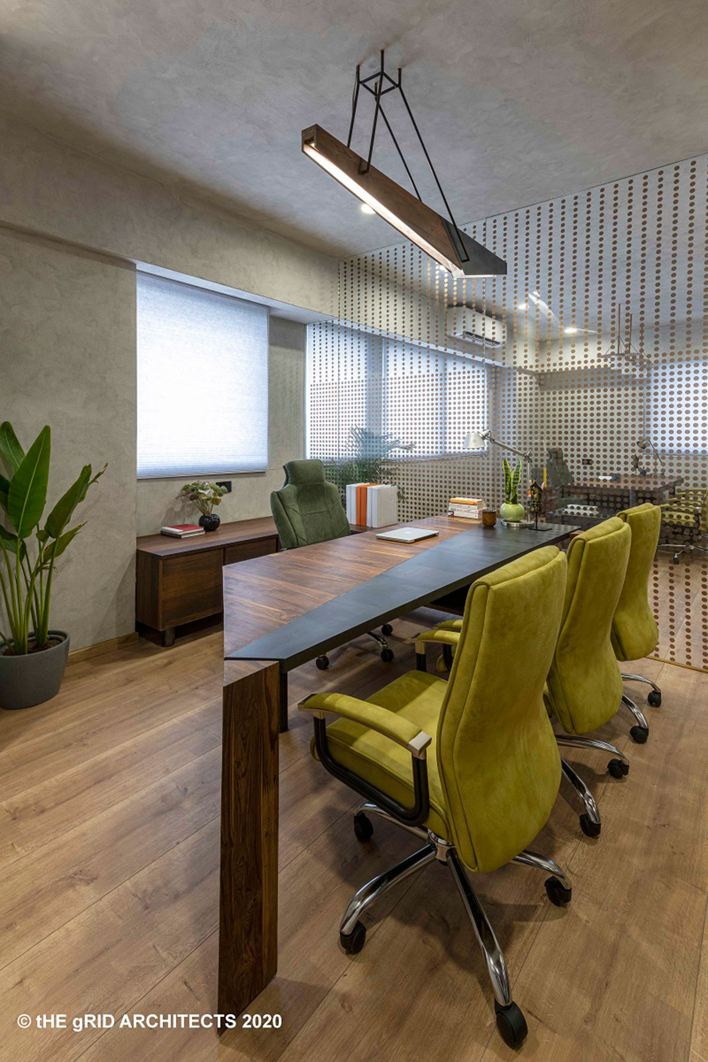
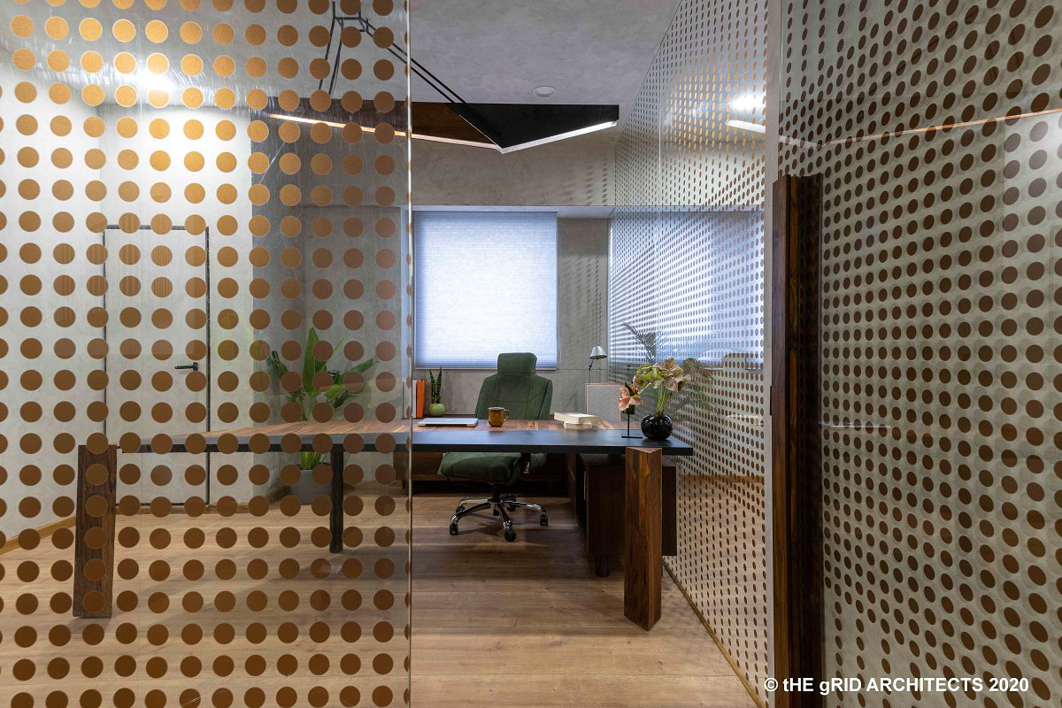
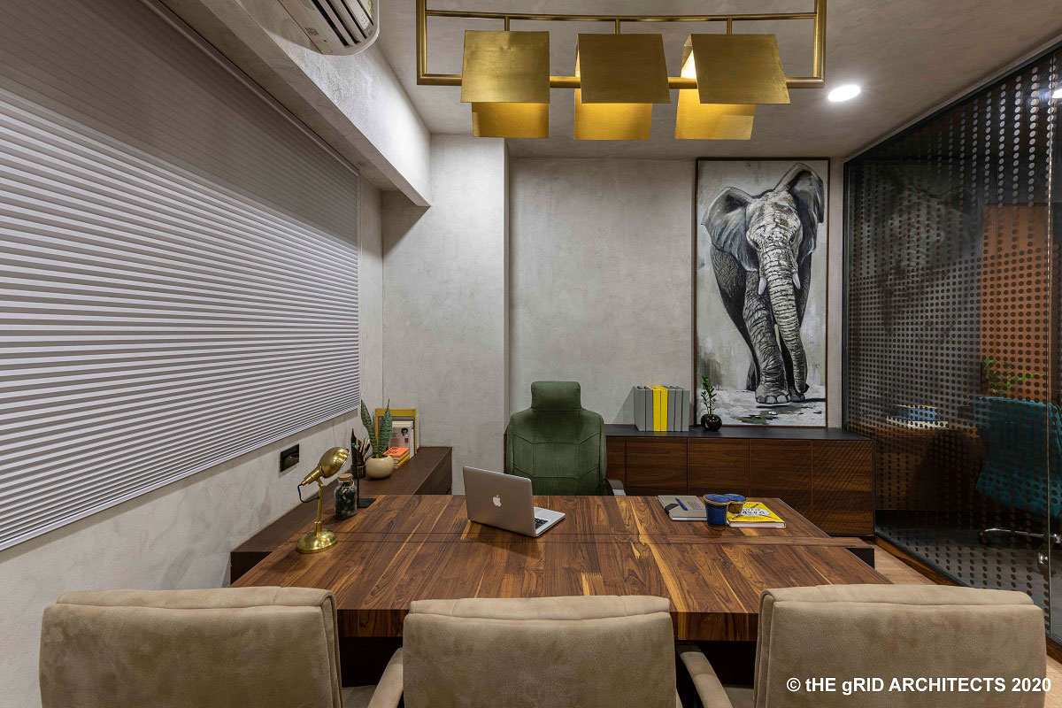
Materiality played a significant role in lending distinct flavours to individual spaces — for example, the visitors’ area is floored in burnished brass, the reception in MS, while the cabins feature wood underfoot. The challenges in the programme centred on its bespoke nature. The colour and texture of the wall finish which emulates oxidised metal, for instance, underwent several trials before the design team was satisfied with the authenticity of the effect. Similarly, working with metal itself involved a lot of research and development, with prototypes created to study the behaviour of metal and metal elements.
This workspace gave the design team the opportunity to indulge their interest in product design. Tables, lamps, door handles, flooring and even a sculpture have been customized. The base of the wood and stone reception desk, for example, appears to emerge from the metal floor by piercing it, while its top seems as if it is peeling down from the wall. Nearby, in the visitors’ lounge, is a pair of MS and linseed oil-polished teak ‘Incliner’ chairs, natural, smooth and ergonomically correct. Their linear frame has been conceptualised as a simple geometric shape following the behavioural patterns of the human body. One cabin is distinguished by the ‘Copper Lamp’ and ‘Layered Table’. The former is a result of the union of a perforated copper disc, a copper pipe and a glass cylinder resulting in a minimal fixture that ‘paints’ diffused dots on the ceiling. The Layered Table, as its name suggests, is an orchestration of beautifully balanced cuboids, with each surface resting at a different level, creating a multi-tiered usable form. Vertical MS pipes balance the thick solid teakwood horizontal work surface.
The ‘Eagle Lamp’ of the second cabin has been inspired by the graceful flight of the powerful avian and features a wood and metal shade suspended off centre. “The achievement of a balanced poise was challenging in this product,” reveal the architects. This sleek piece levitates over the ‘Angular Table’, whose exaggerated angular top has been tailored to match the angles of the human body and circulation of the space. The table is supported on a triangular-profiled leg, which also flows as a logical and natural part of the table top. The third cabin is home to the Tenzai (dotted) Desk and the Kasa (umbrella) Lamp. The desk has been artistically designed in MS and wood and the division on the top surface is accentuated by distinct grooves, while the lamp features a trio of folded flag-like forms rendered in brass, mounted on a brass pipe and rod.
Art plays a significant role in establishing the softer aspect of aesthetics. This, too, is customised, with a few pieces being created by the architect himself (inspired by project sketches) and a couple by an artist (depicting elephants, for their ability to ‘dream big’.)
Every spatial design represents some sort of learning for its creators. This one taught the architects important lessons in metal behavior — how to handle it, how to harness its intrinsic qualities, and how to translate a design involving metal into reality. This workspace cantered around a considerable amount of experimentation — which was challenging and exhilarating in equal measure.
