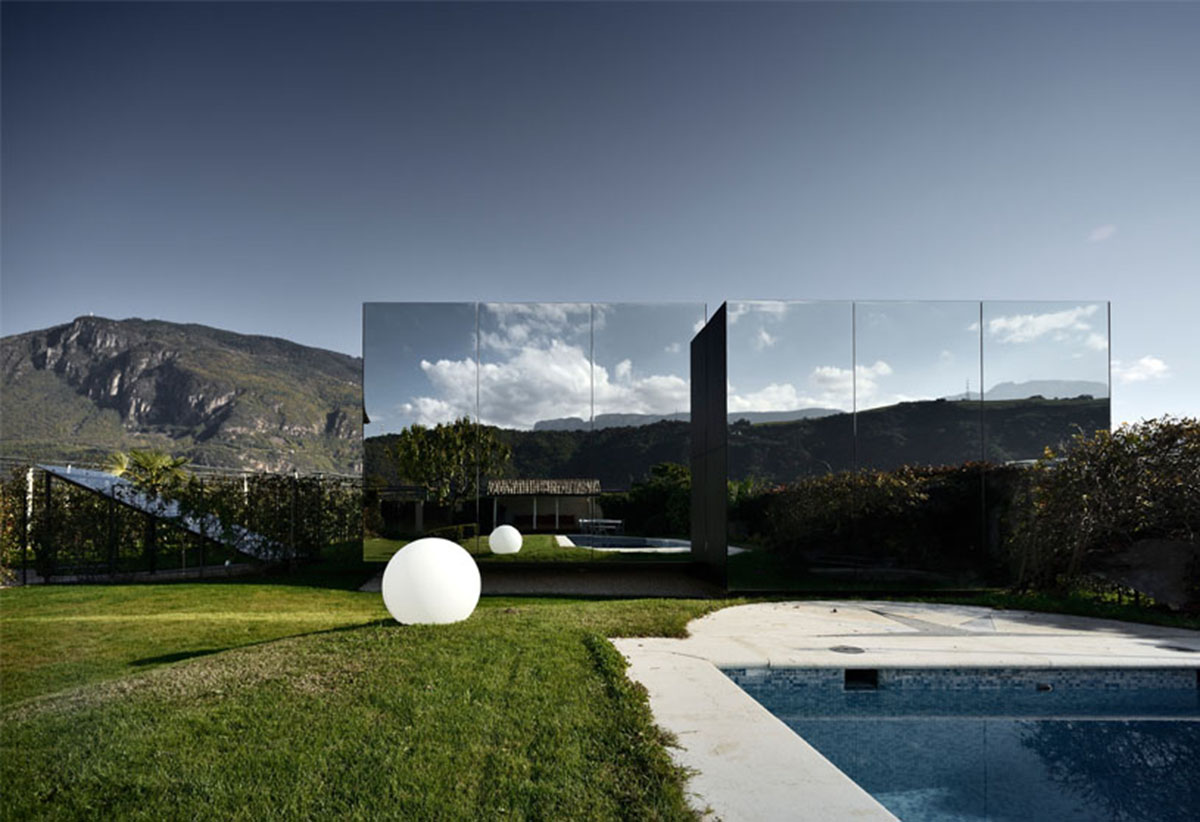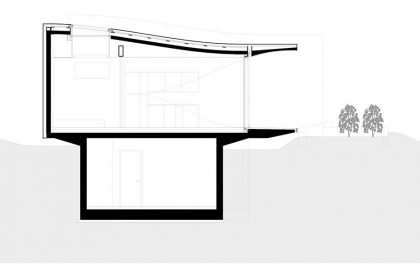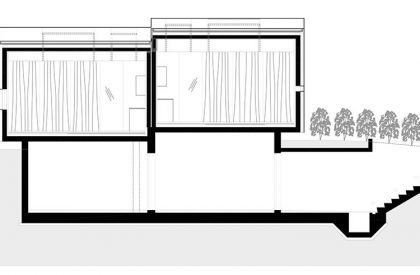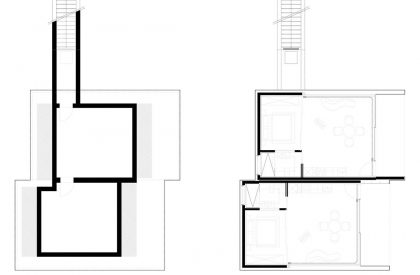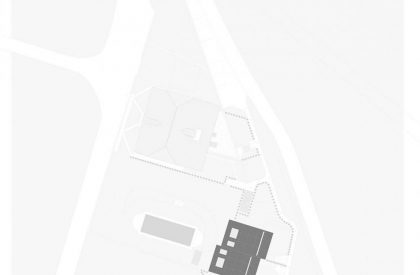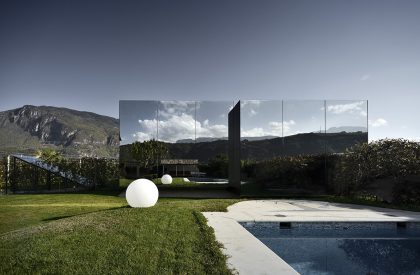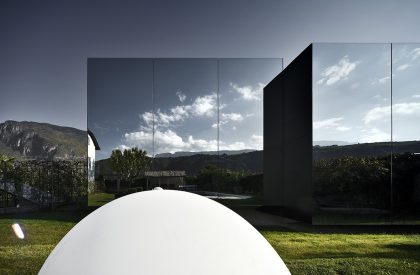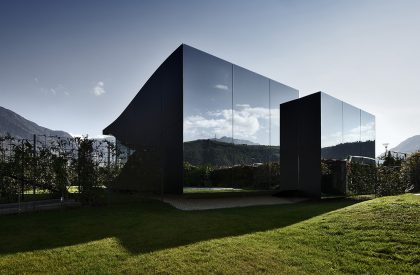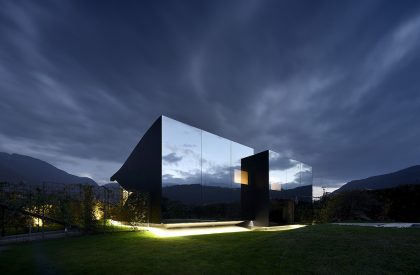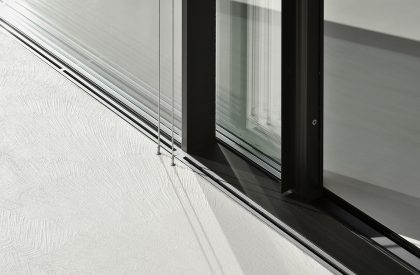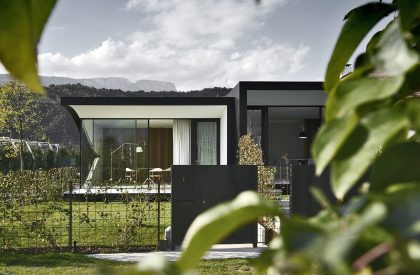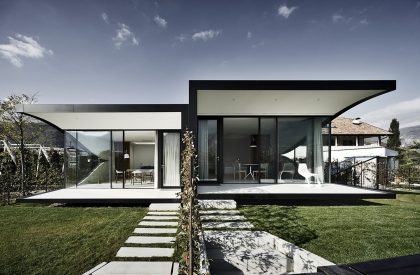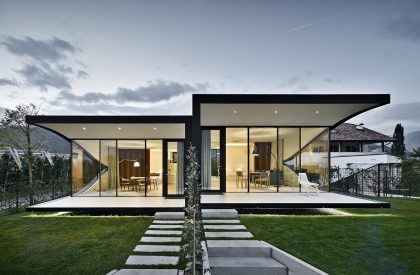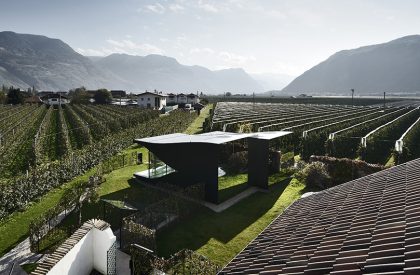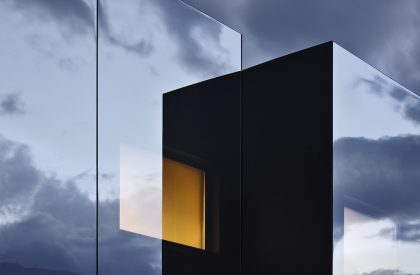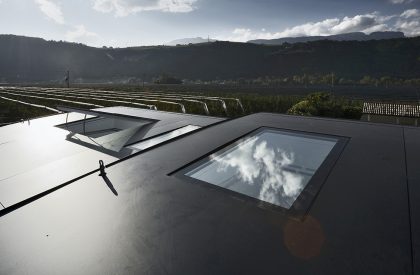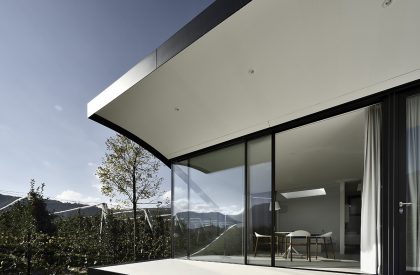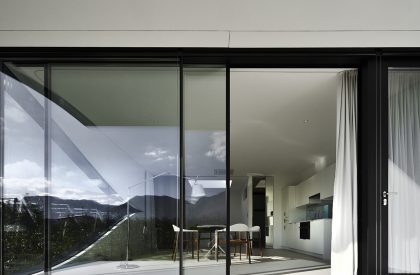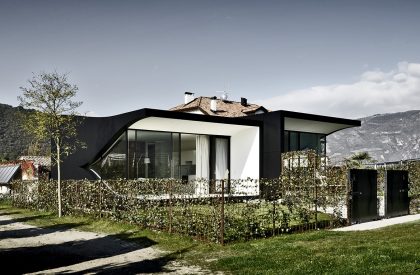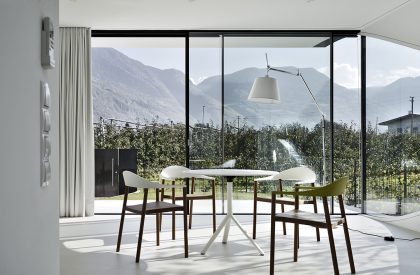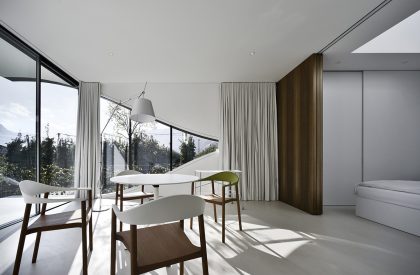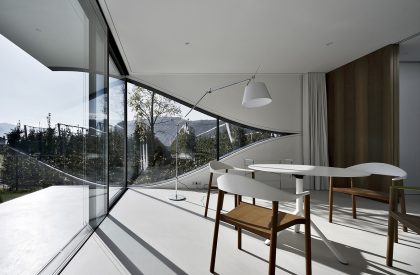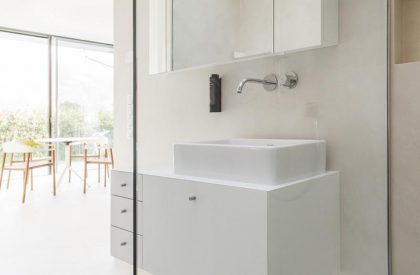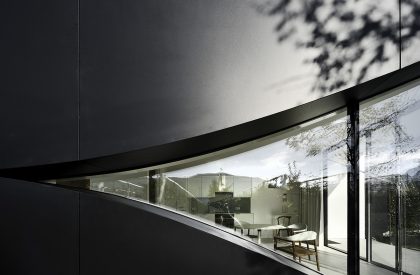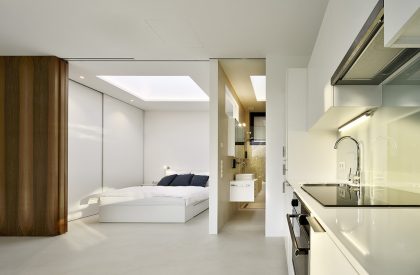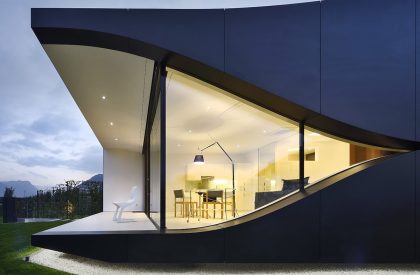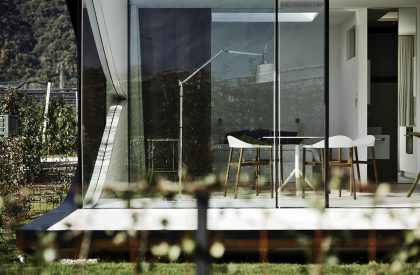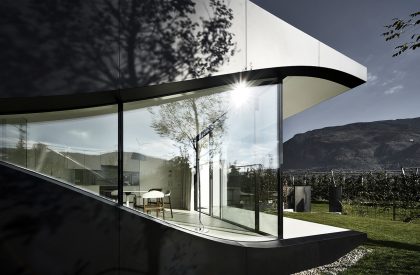Excerpt: Mirror House is a pair of holiday homes designed by the architectural firm Peter Pichler Architecture. Both units are floating on a base above the ground, evoking lightness and offering better views from their cantilevering terraces to the impressive surrounding landscape. The volume opens towards the east with a big glass facade that fades with curvilinear lines into the black aluminium shell.
Project Description
[Text as submitted by the Architects] The Mirror Houses are a pair of holiday homes, set in the marvellous surroundings of the South Tyrolean Dolomites, amidst a beautiful scenery of appletrees, just outside the city of Bolzano. Architect Peter Pichler designed them. The Mirror houses offer a unique chance to spend a beautiful vacation surrounded by the contemporary architecture of the highest standards and the most astonishing landscape and beauty nature offers.
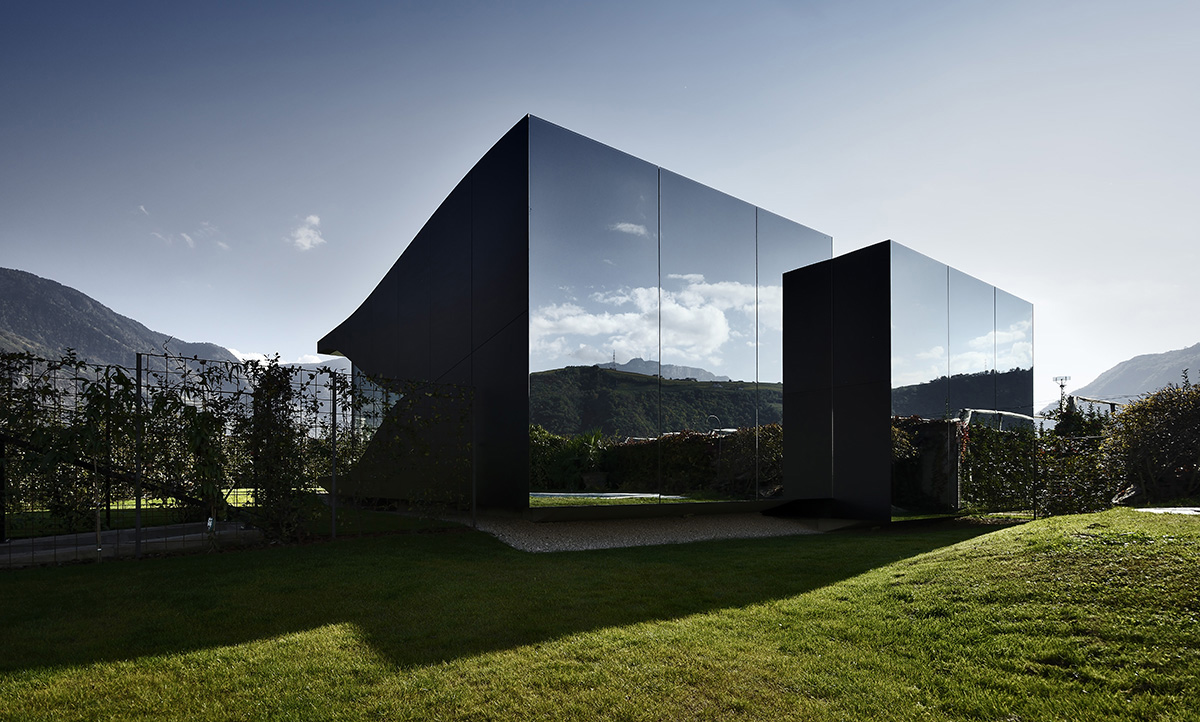
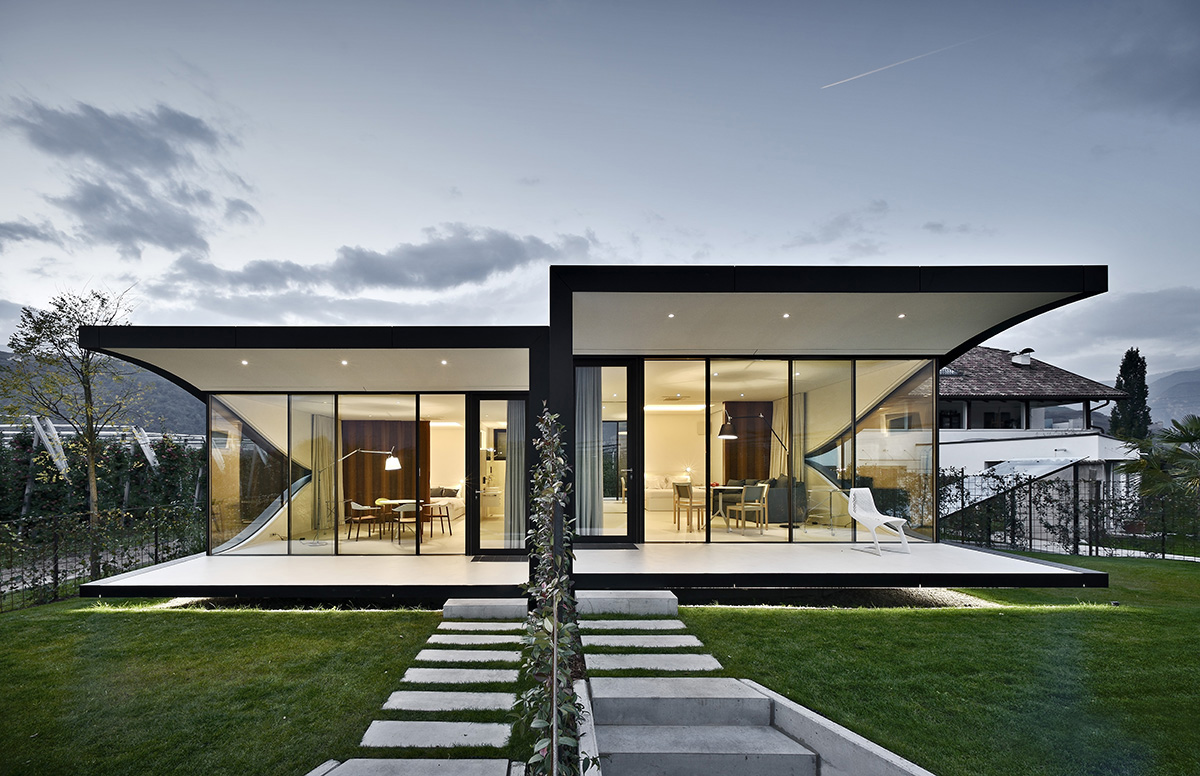
The client, who lives in a restructured farmhouse of the 60s on the site, asked to design a structure for renting out luxury holiday units. Guests have their small autonomous apartments and can thoroughly enjoy the experience of living in the middle of nature. A maximum degree of privacy for both the client and the residing guest should be considered.
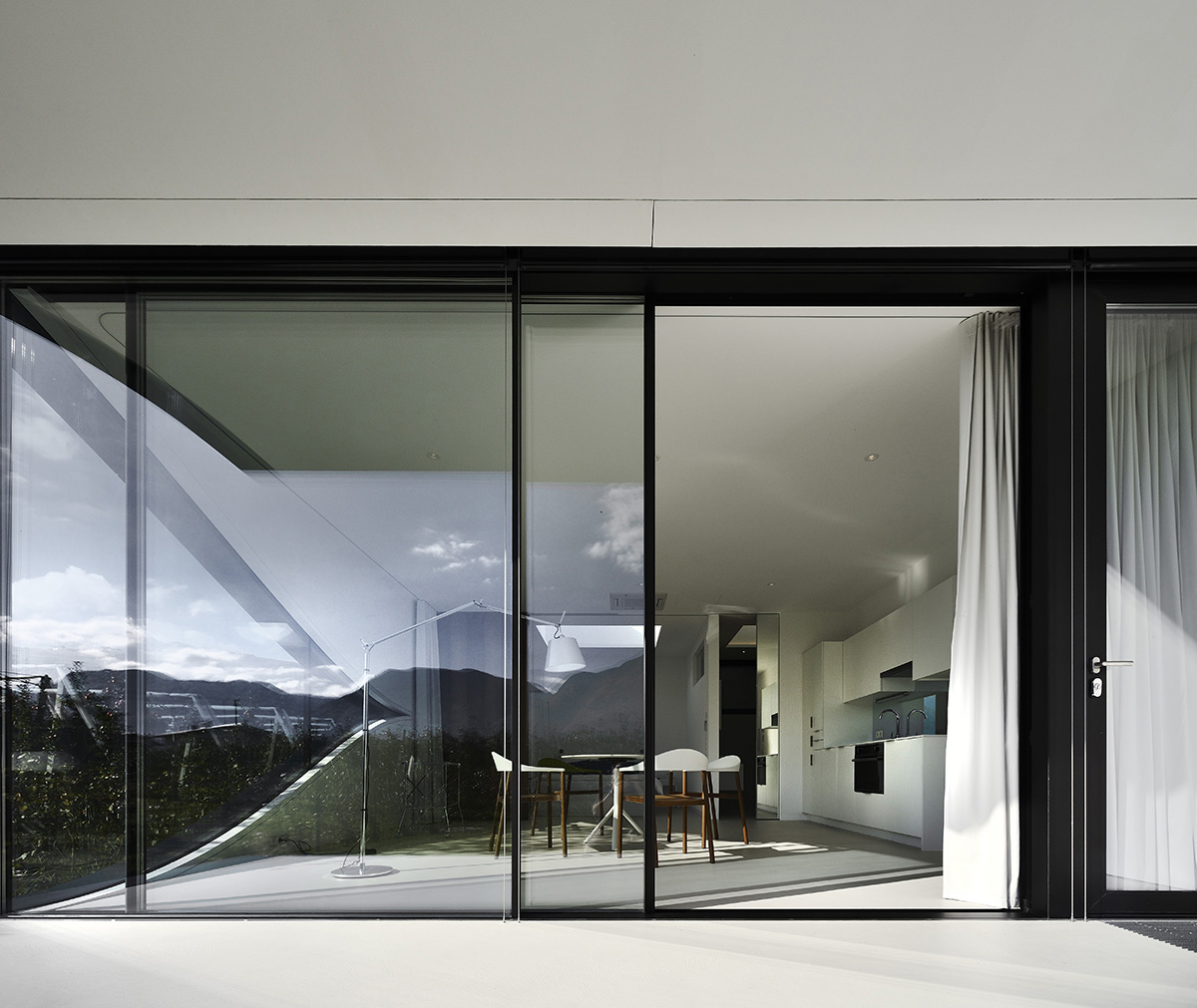
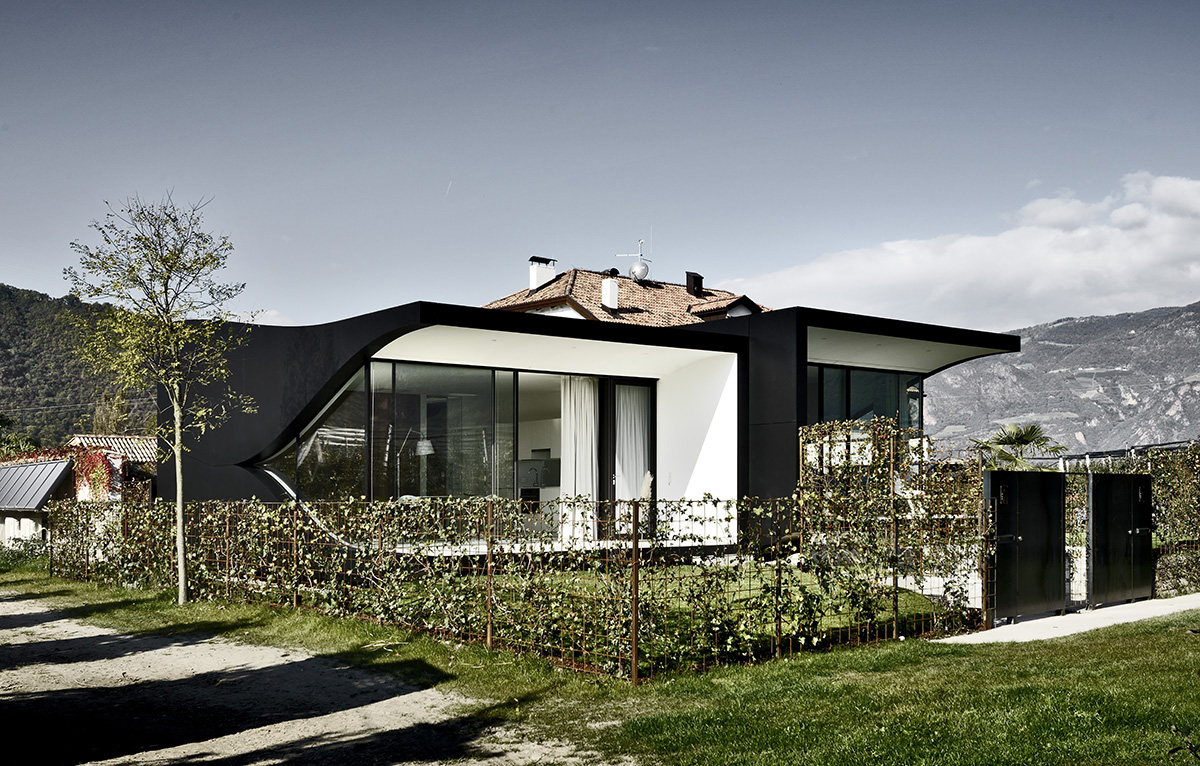
The new structure is oriented towards the east with a private garden and autonomous access and parking for the guests. Each unit contains a kitchen/living room and a bath- and bedroom with big skylights that open to allow natural light and ventilation. A small basement serves as temporary storage. The project’s initial volume is split into two slightly shifted units in height and length to loosen the entire structure and articulate each unit.
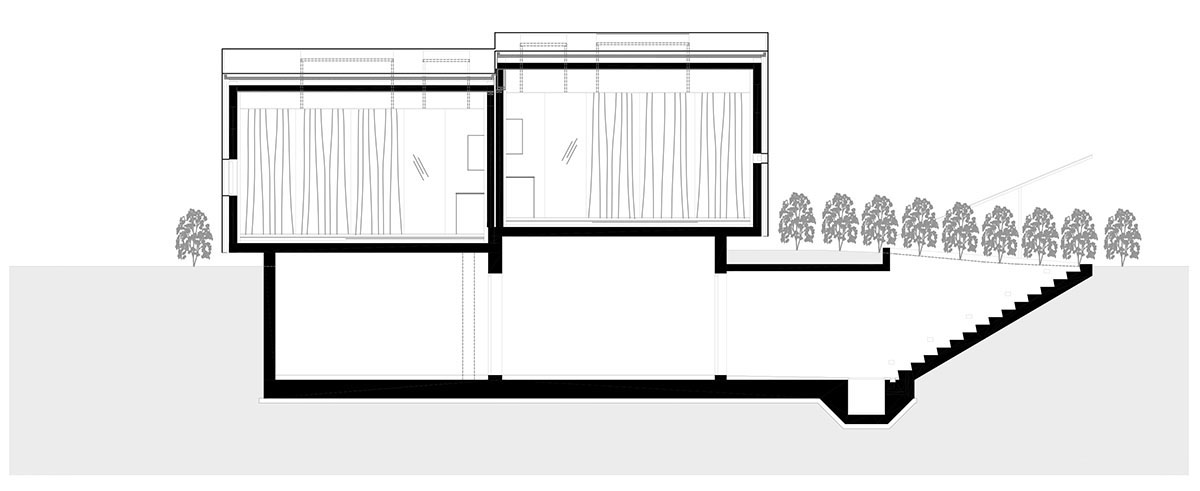
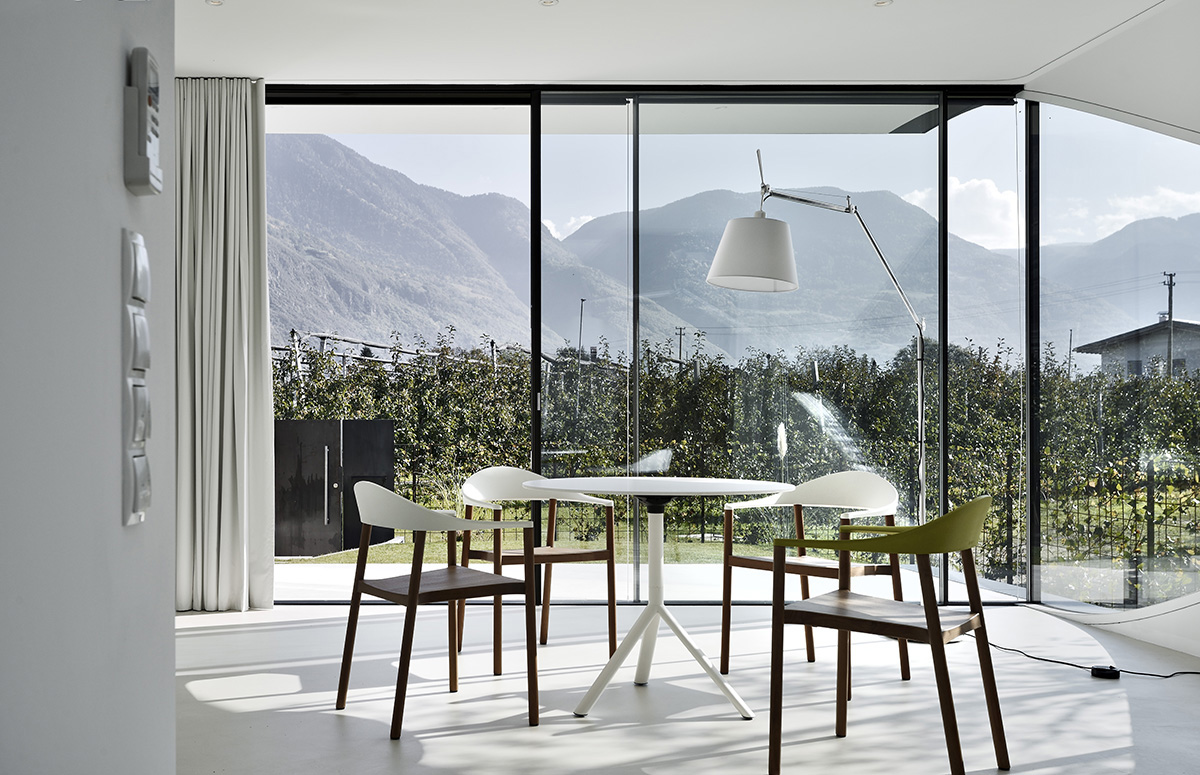
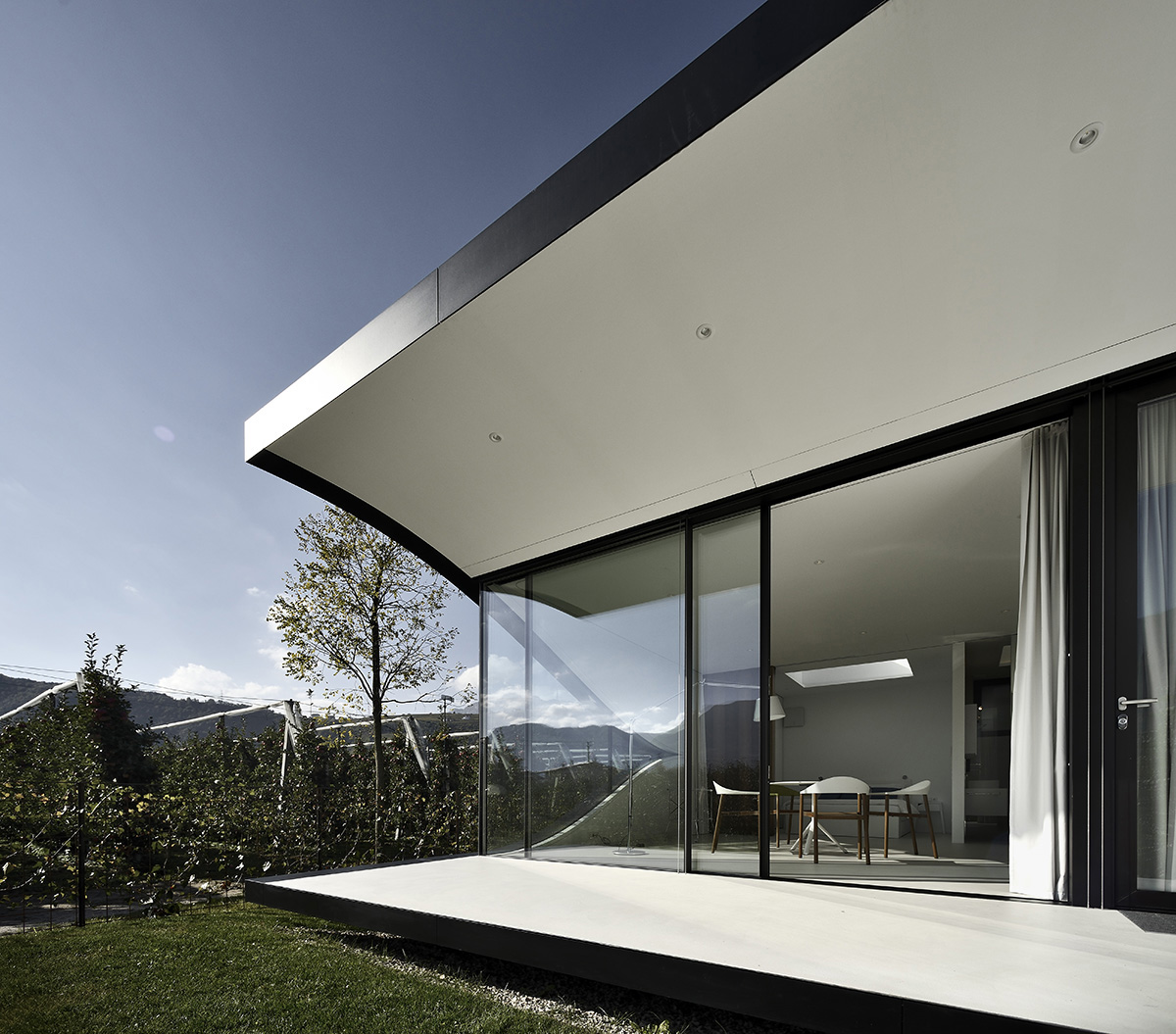
Both units are floating on a base above the ground, evoking lightness and offering better views from their cantilevering terraces to the impressive surrounding landscape. The volume opens towards the east with a big glass facade that fades with curvilinear lines into the black aluminium shell.
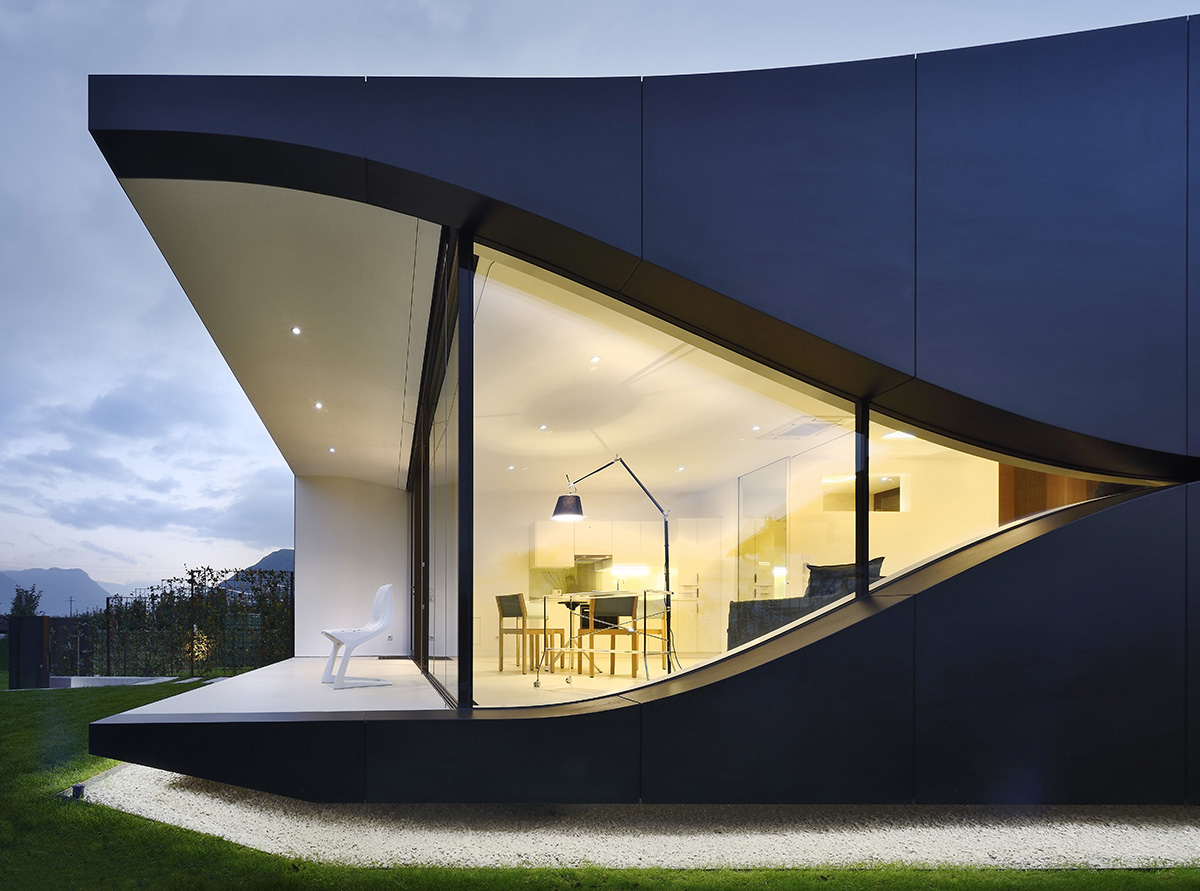
The mirrored glass on the west facade borders the client’s garden with the units- it catches the surrounding panorama while making the units almost invisible. The mirrored glass is laminated with a UV coating, preventing bird collision. From particular views of the client’s garden, the old existing farmhouse is reflected in the new contemporary architecture. It is blending into it instead then competing against it.
