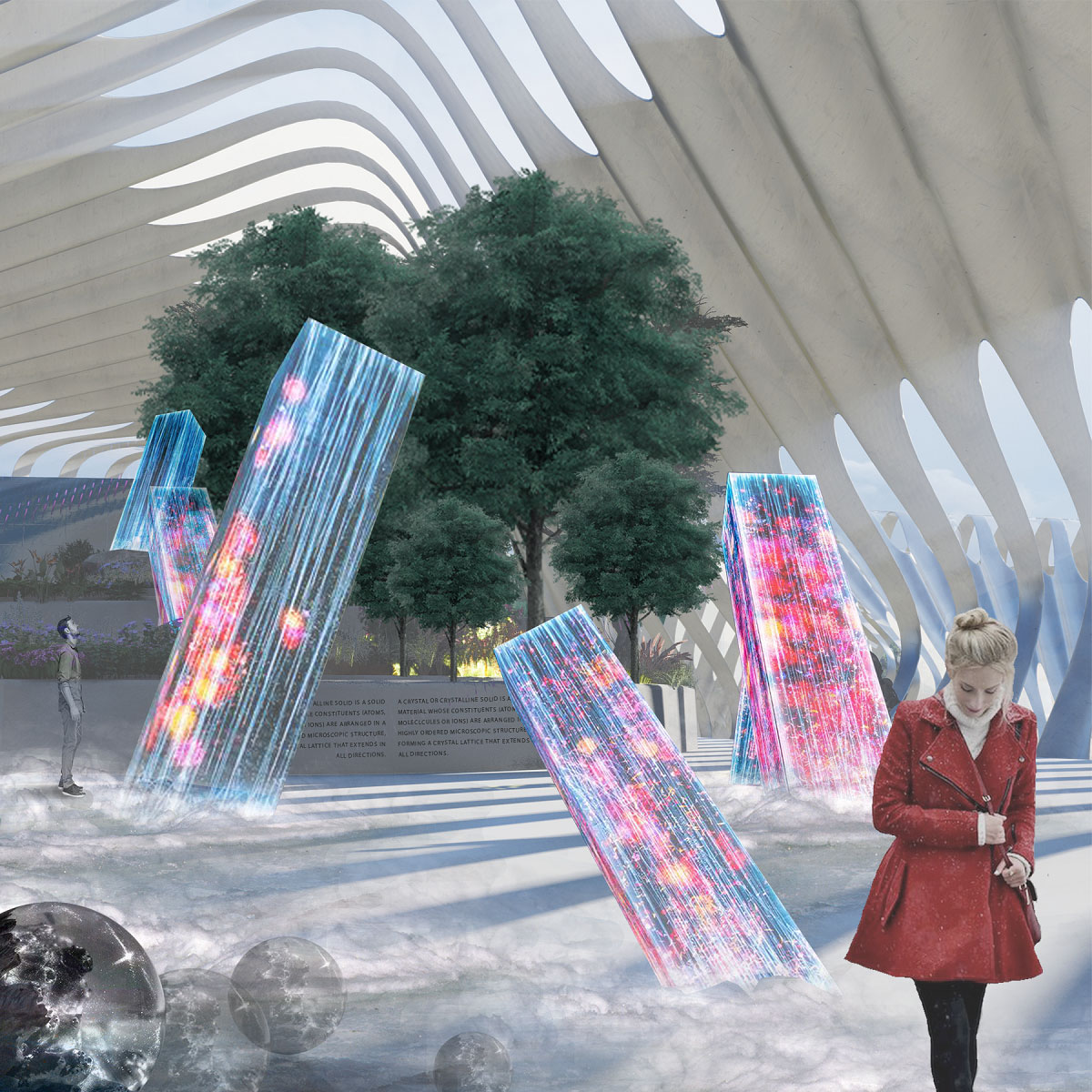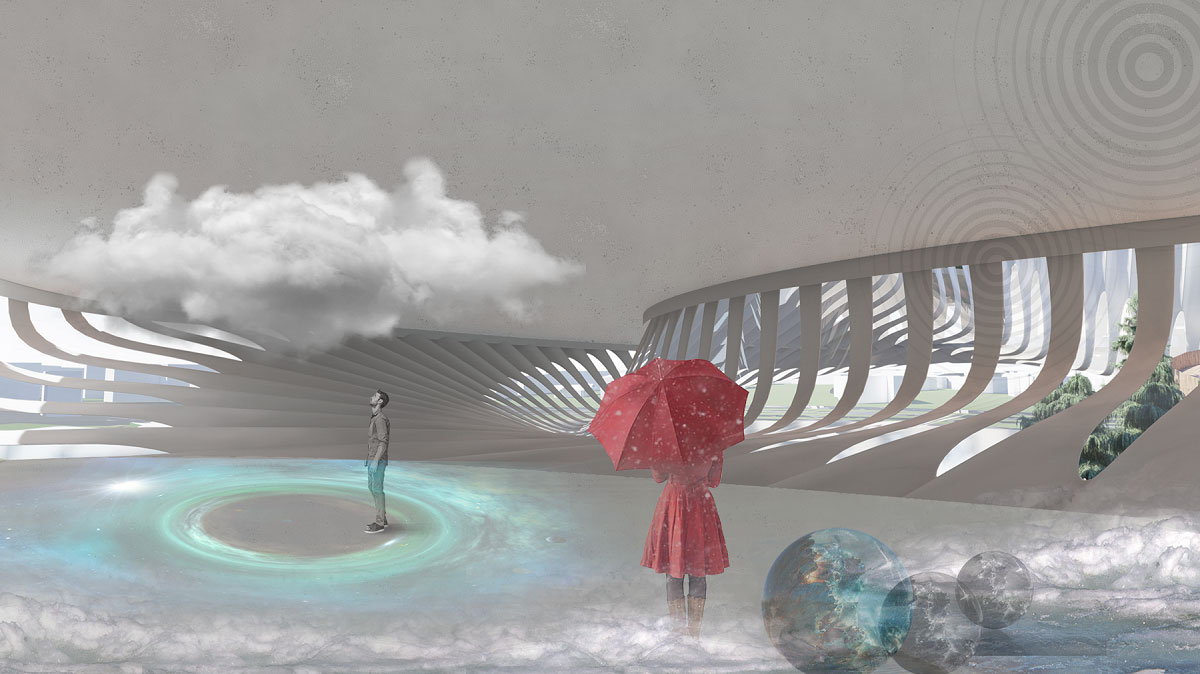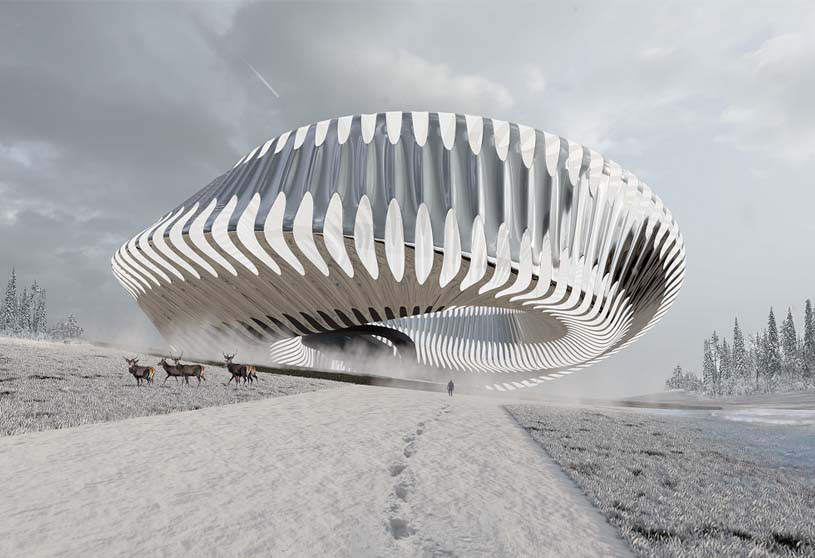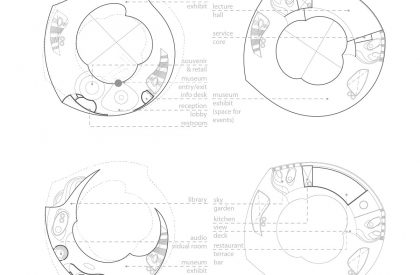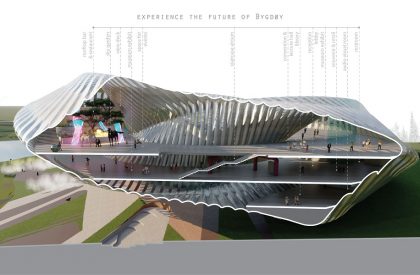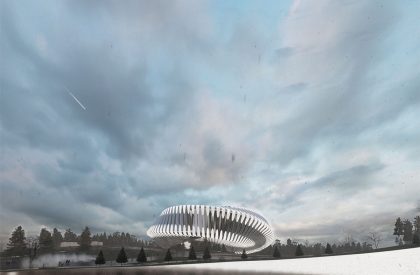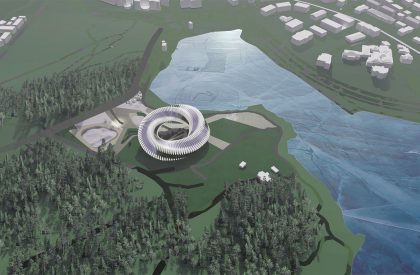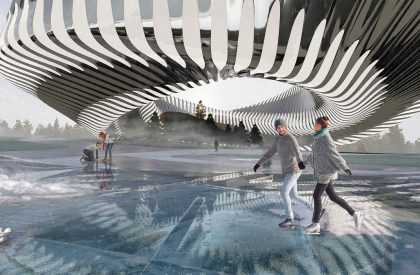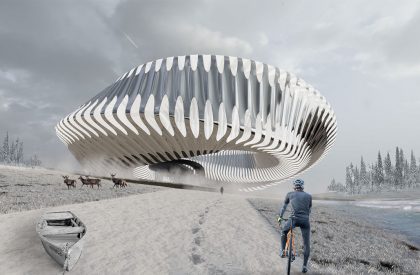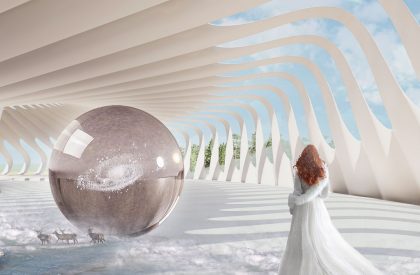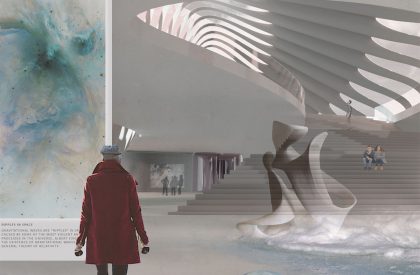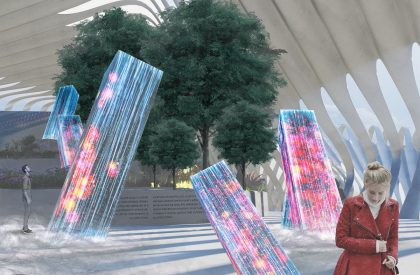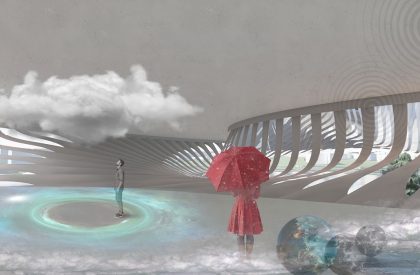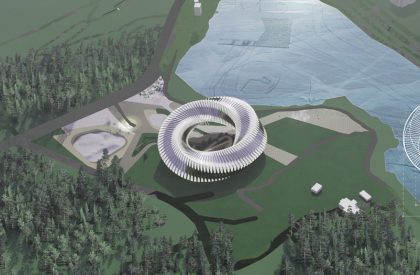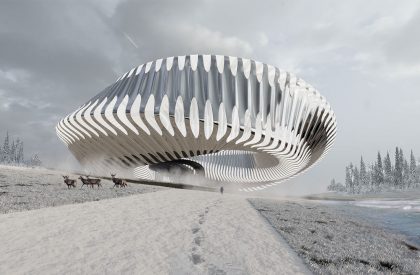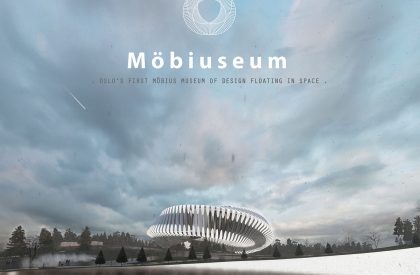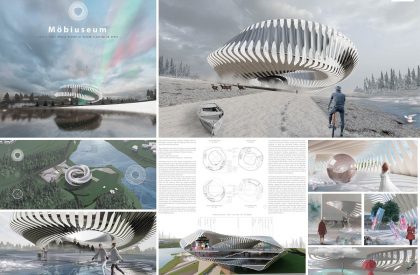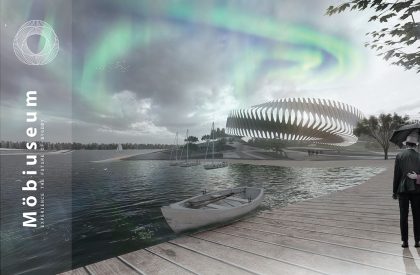Excerpt: Mobiuseum, designed by Kritikaa Architect, is conceived as a continuous, never-ending infinite Möbius loop, representing the concept of time where the visitor feels “floating” in space. The Möbius form has been placed strategically on the center of the site to produce a minimal footprint of the building. The building blends perfectly into the contoured topography of the site and extends till the waterfront.
Project Description
[Text as submitted by Architect]
OSLO’S FIRST MÖBIUS MUSEUM OF DESIGN FLOATING IN SPACE .
Status: 3rd Prize winner
Typology: Museum Architecture
The metallisk hvit Möbius, meaning “metallic white” in Norwegian, resonates with the glowing white snow on top of the mountains and lake. Our proposal is conceived as a continuous never ending infinite Möbius loop, representing the concept of time where the visitor gets a feeling of “floating” in space.
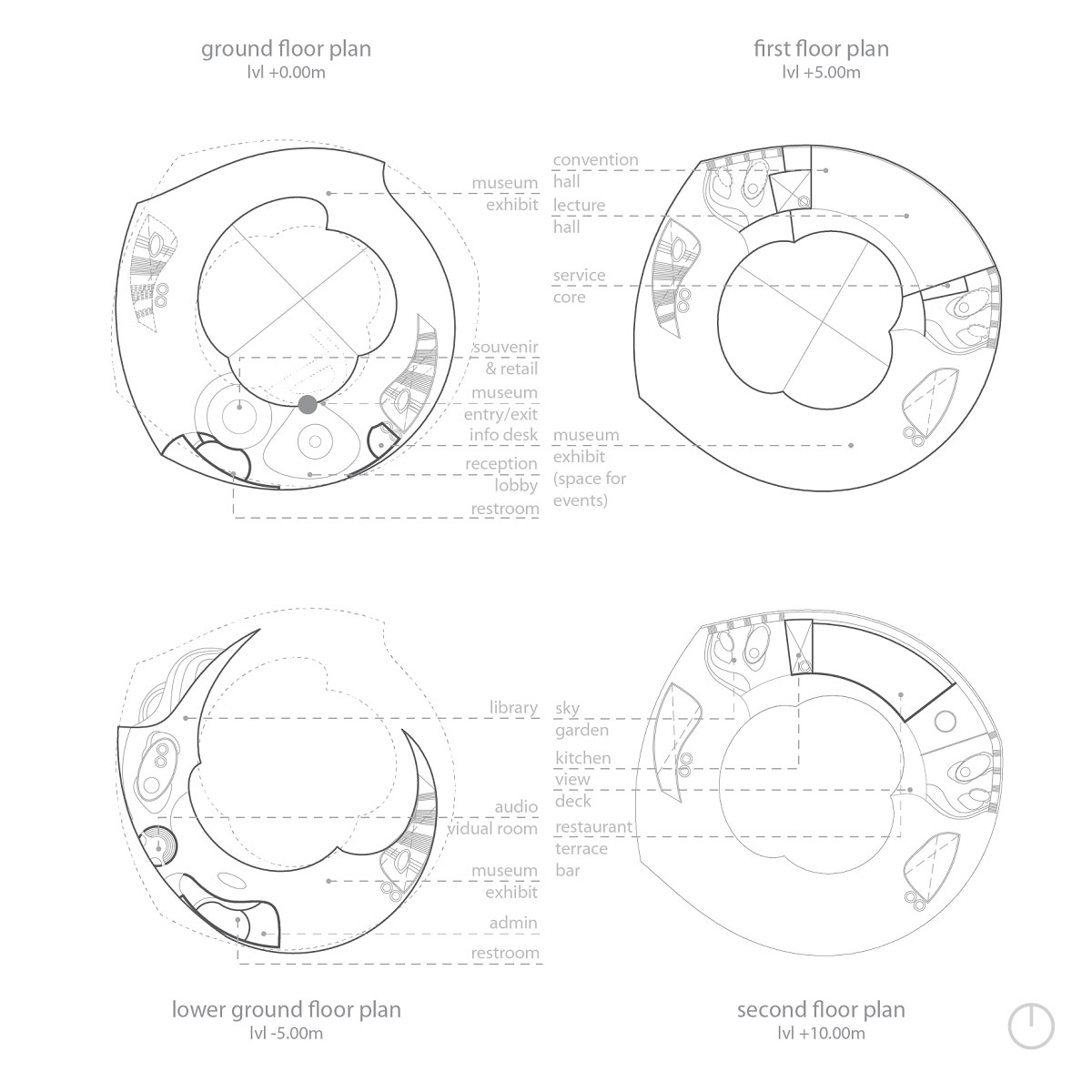
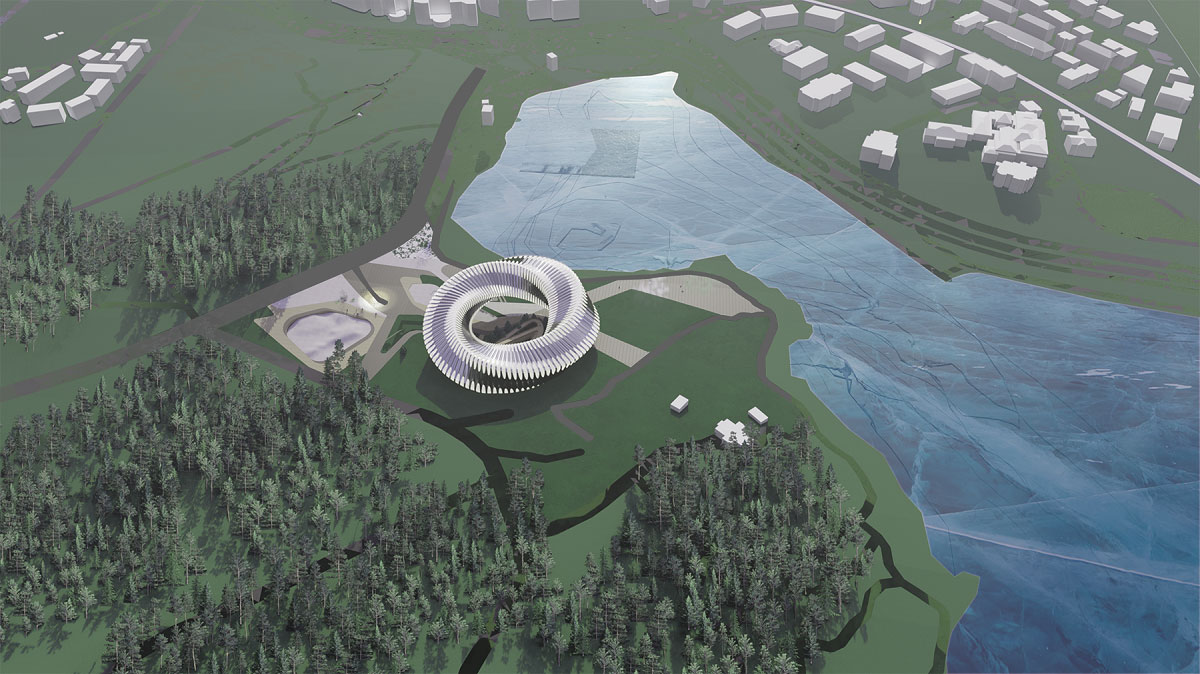
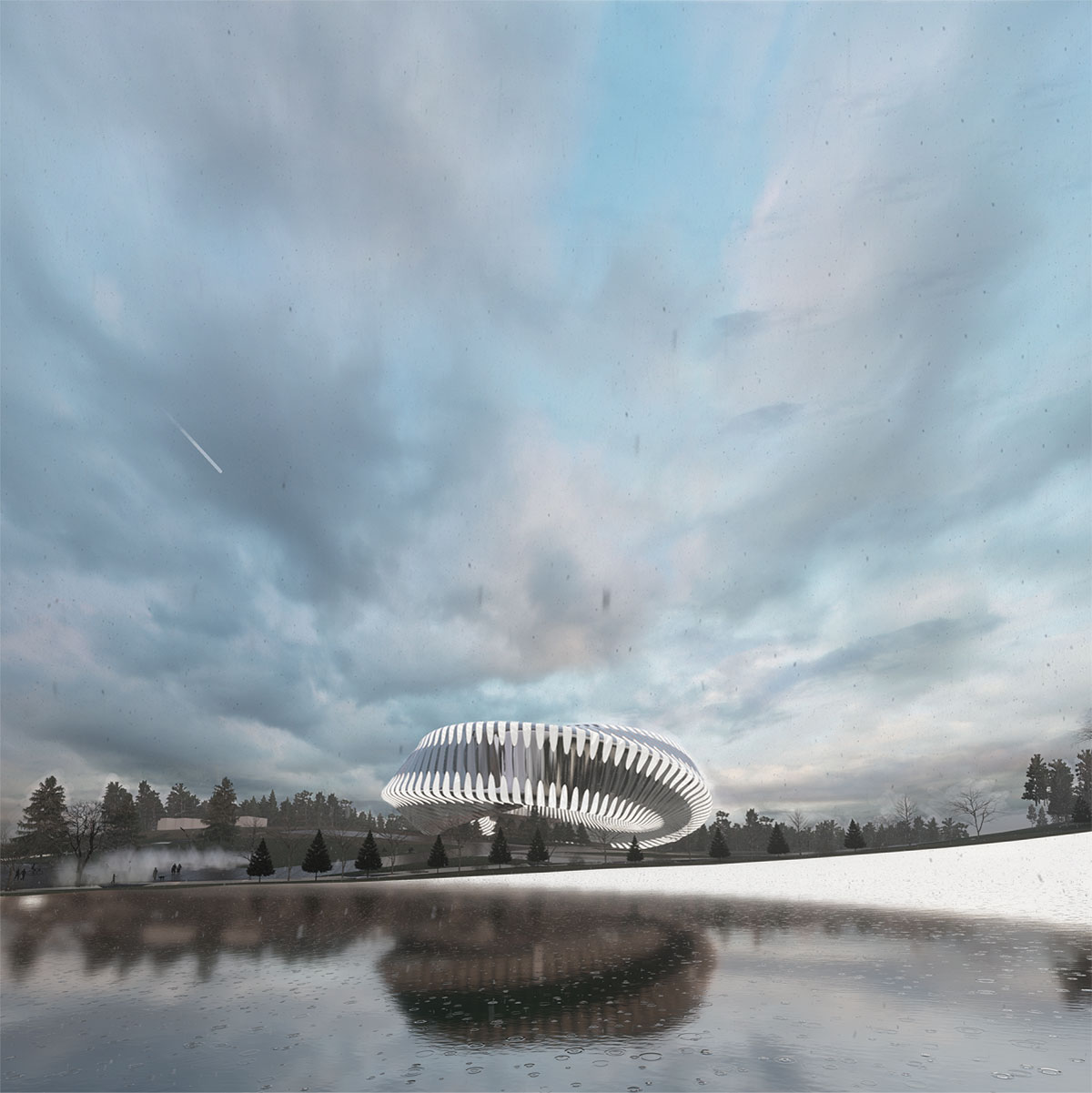
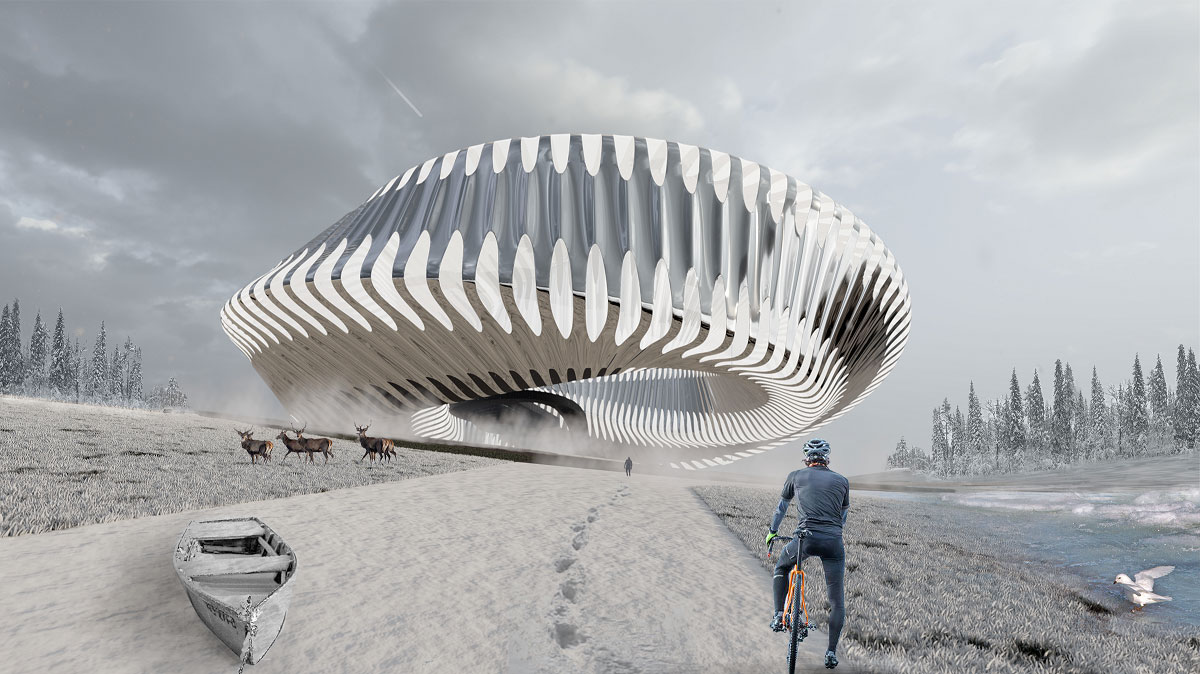
The Möbius form has been placed strategically on the center of the site in such a way that it produces a minimal footprint of the building. The building blends perfectly into the contoured topography of the site and extends till the waterfront. This topology provides a panoramic view of the Bygdøy island and creates an experience of being in proximity with nature, preserving the natural beauty and the fauna and flora of the island.
Arriving from the station, visitors enter directly into the entrance plaza. From this plaza, visitors enter a central courtyard, an urban forest, which acts as a focal point for the museum. From this central courtyard, visitors can either take the ramp into the Möbius building and experience the museum internal display or they can walk till the waterfront through an open-air amphitheater and experience the ongoing cultural and recreational activities. The urban forest acts as a vibrant public space, usable for multitude of activities, from open air concerts to theme-based exhibitions by designers. The surrounding landscape of the site is developed for recreational activities such as skiing, snowboarding during winters, skateboarding and wakeboarding during summers. An existing biking trail acts as a binder between the site and waterfront.
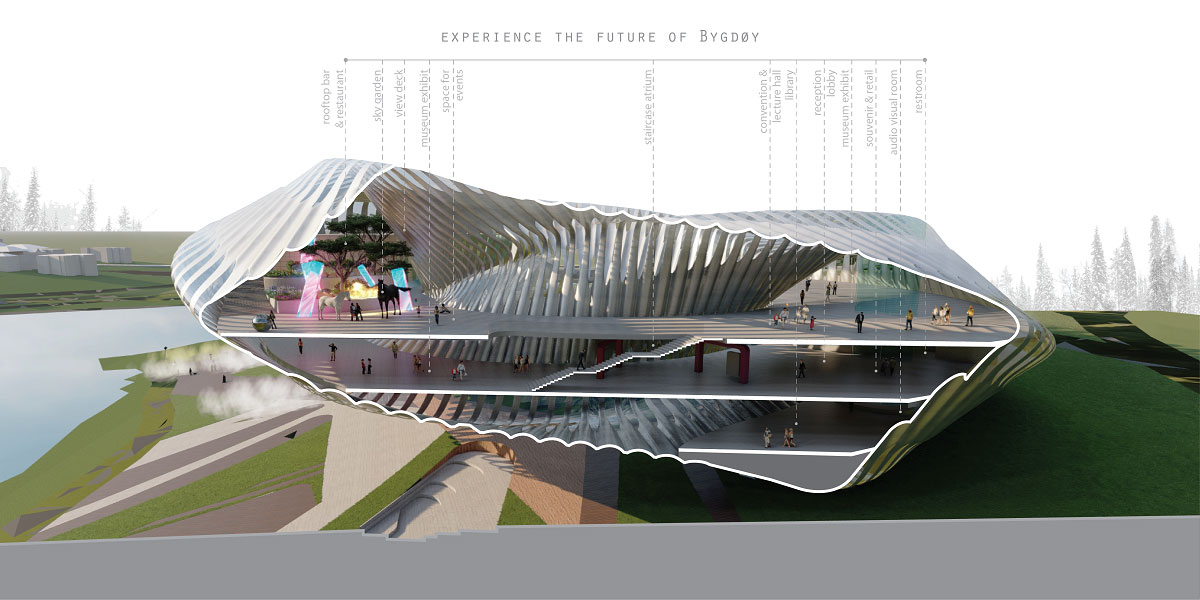
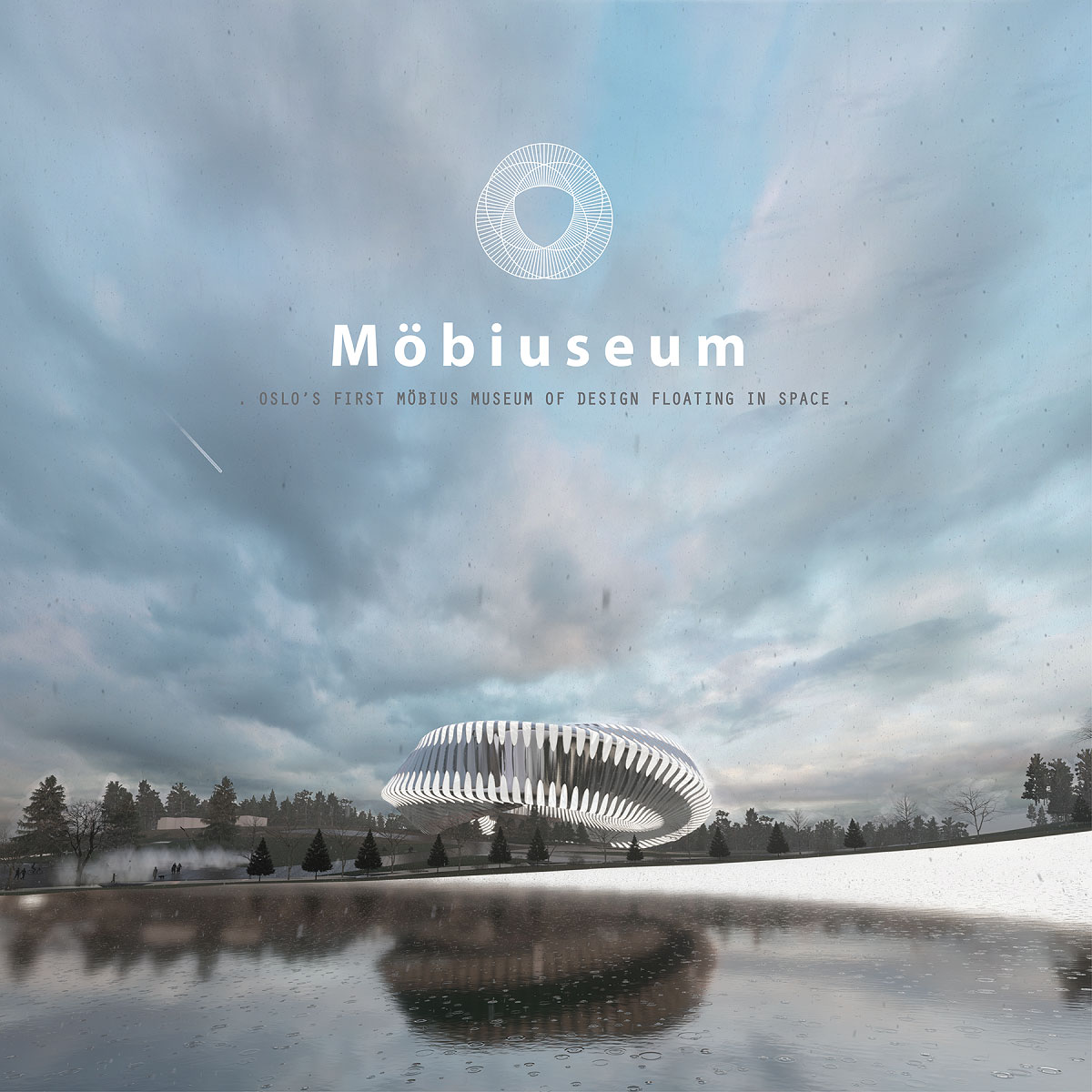
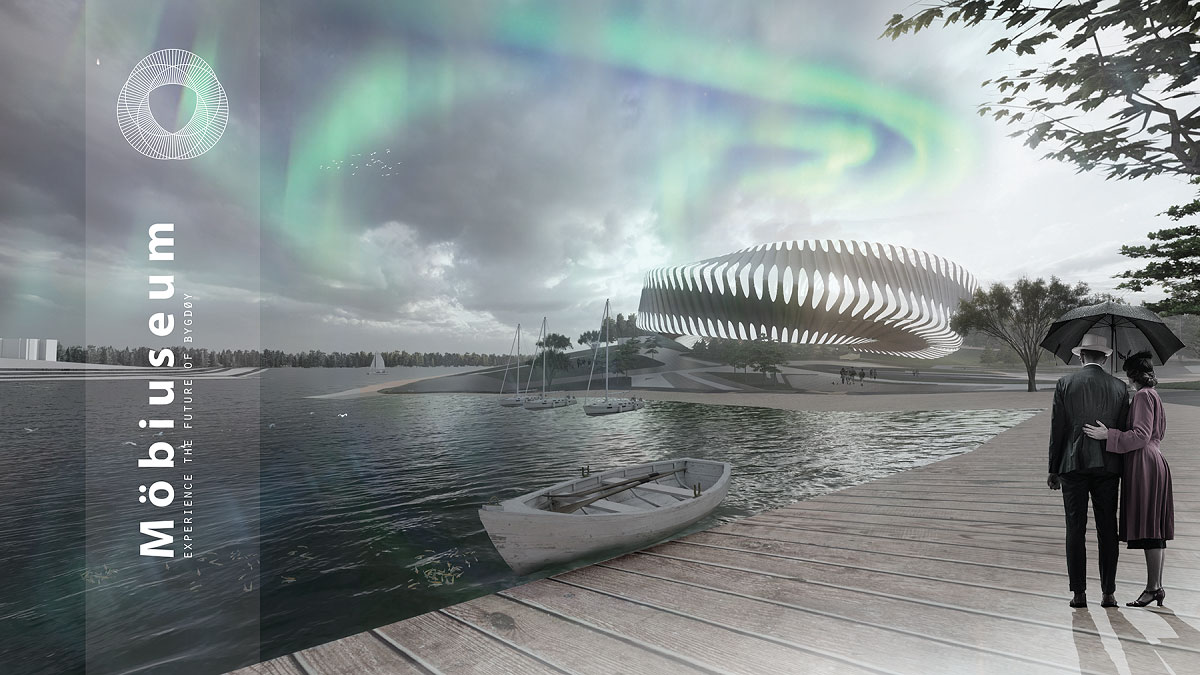
A timeless crystalline façade inspired by ripples found in spacetime creates an eye-catching reflection of the surroundings, encouraging the passers-by to stop and gaze at the exterior. This “eye popping” Möbius skin is a parametrically designed metal facade, made up of grey metallic panels and the voids in between the skin are filled with ETFE panels giving it a snowy effect on the building. Together, the form and skin components protect the building from direct external environment and help in maintaining comfortable interiors along with providing structure and stability to the building.
The mobius experiential journey through the interior spaces up to the sky garden is staged as a unique experience starting at the stunning “floating” façade visible from the highway and leading through the central urban forest to a huge atrium inside the form as multiple transitions of spaces. The interior’s curvilinear shape creates a protected and warm gathering place, while still preserving visitor’s access to spectacular views. The light pours in between the atrium, emphasizing the verticality of the space. As one walks up the staircase to reach the rooftop, one can experience the utmost play of light and shadow, and the verticality. The shadow of panels creates a rhythmical pattern on the curved surfaces; the pattern continuously changes as the light changes. This visual play of light and shadow becomes even more dynamic as it meets the rhythm of music of ripples. The music floats in the space, and the play of light continues.
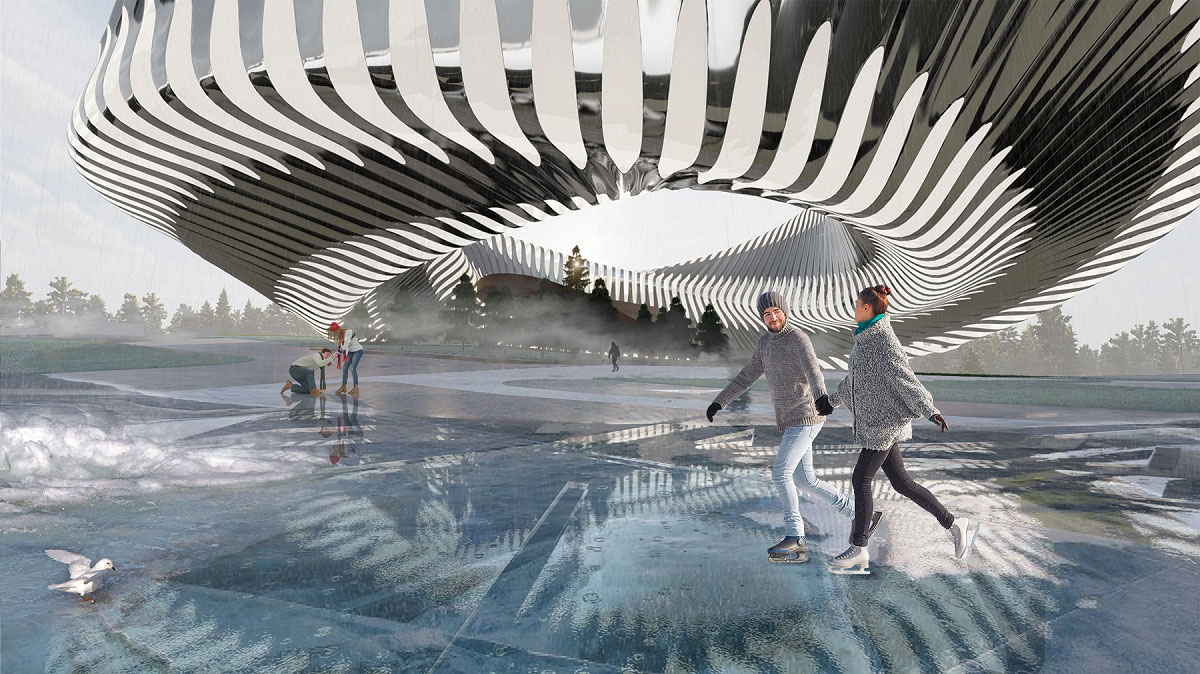
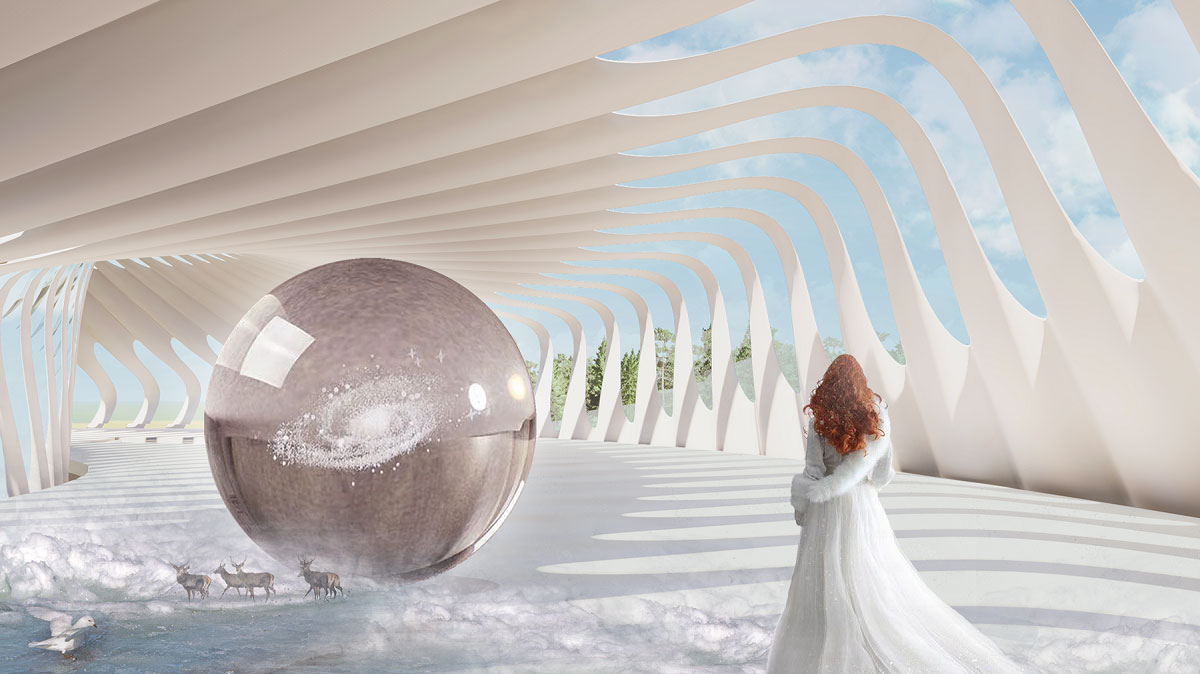
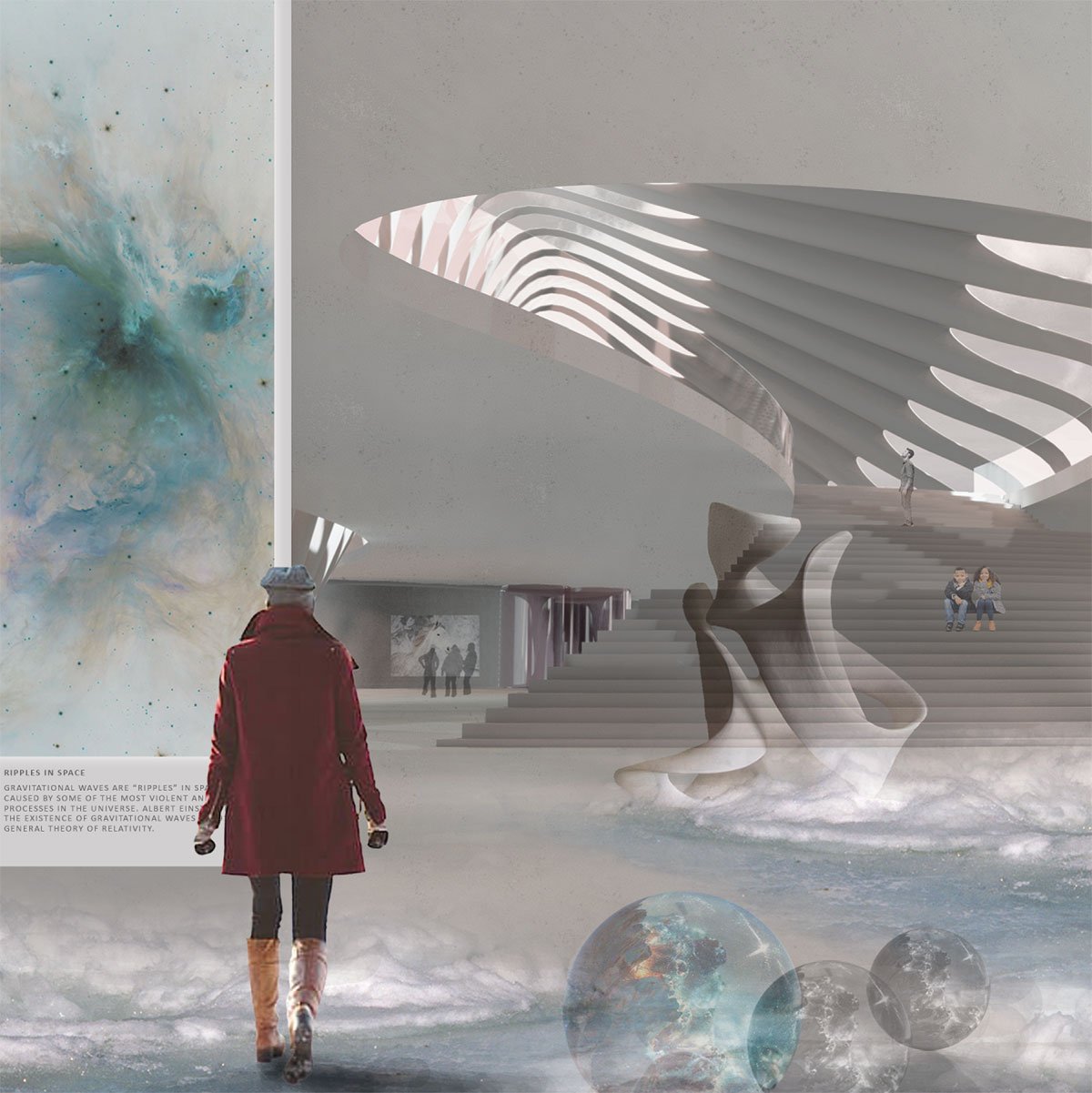
Therefore, together, the museum structure, urban forest and connecting waterfront plazas form an ensemble, a new landmark and let you immerse into the futuristic world of Bygdøy island.
Program:
Learning Centre & convention Centre for biennales – convention hall, media room, lecture halls, seminar rooms, digital library
Museum – exhibition halls and galleries, archive section, information Centre
Miscellaneous – reception area, admin office, conference halls, multi-purpose halls, restrooms
Social & leisure – cafe, restaurant, open air theatre, retail & tuck shops
