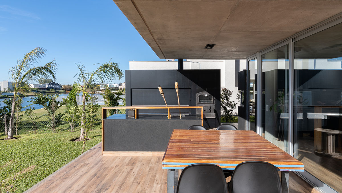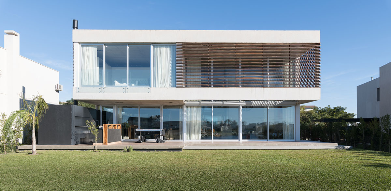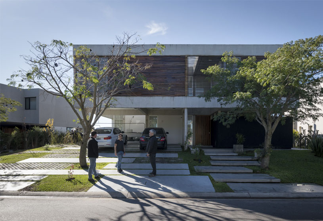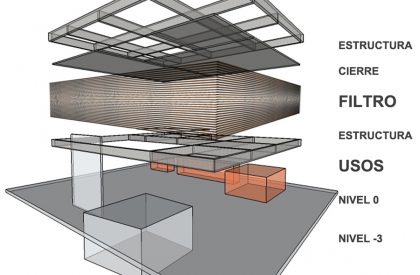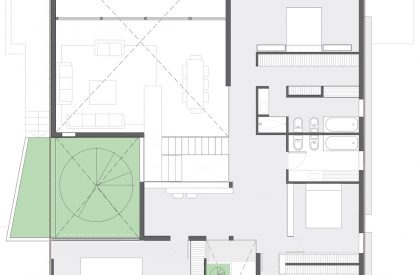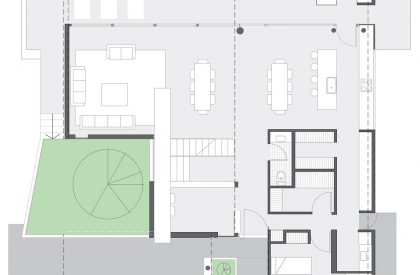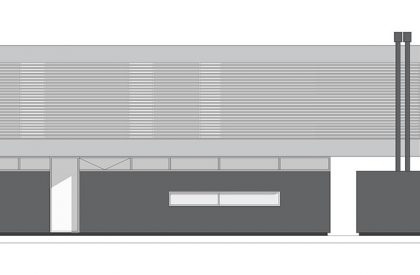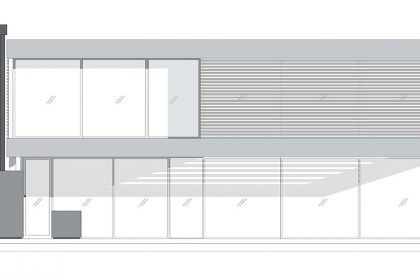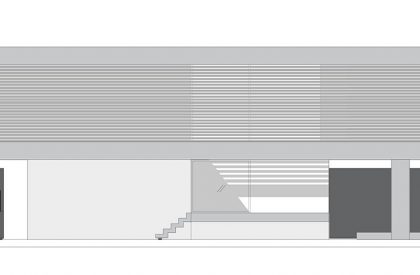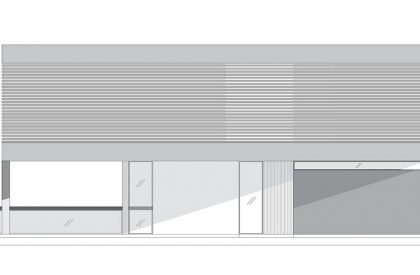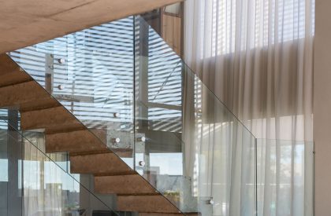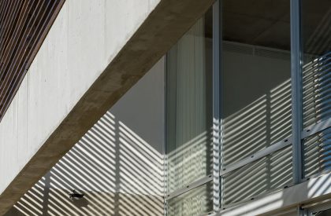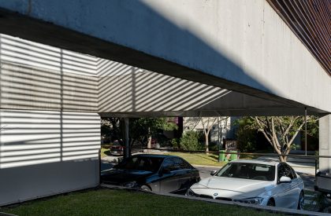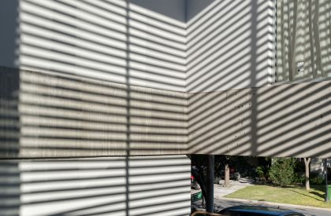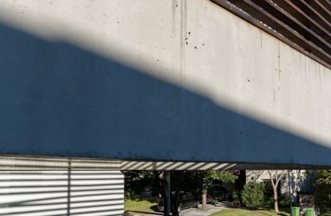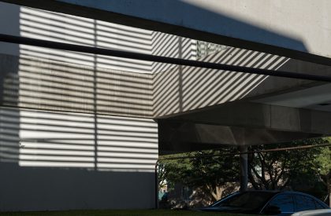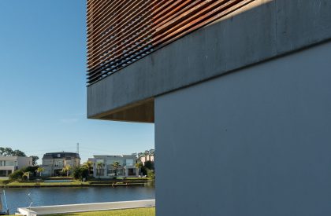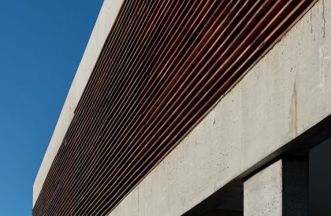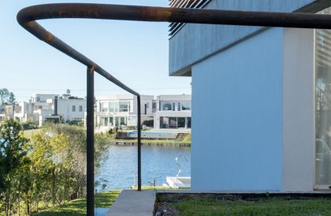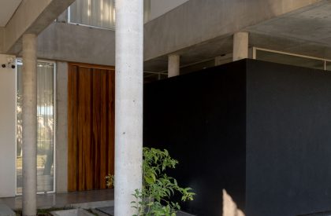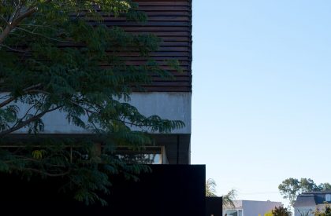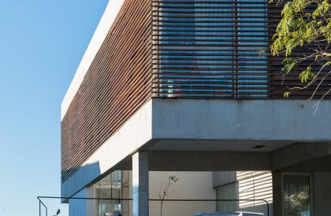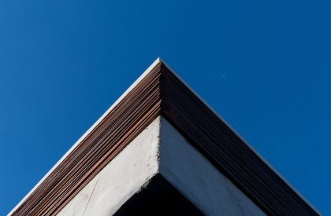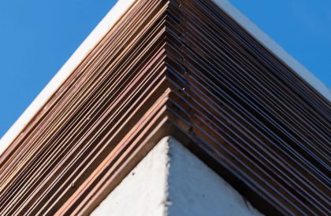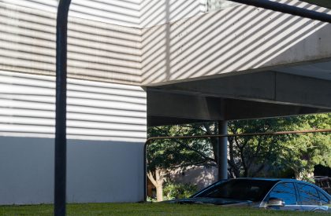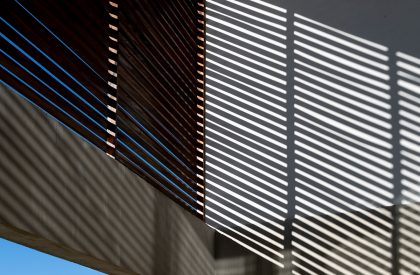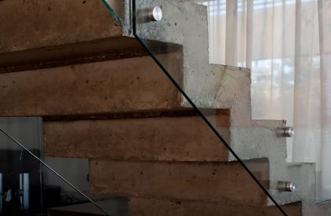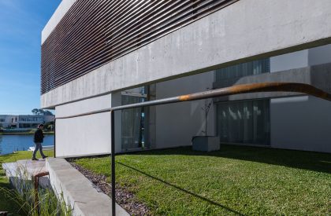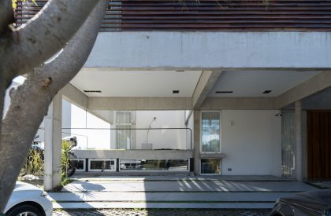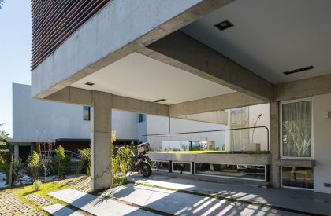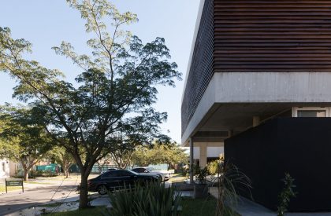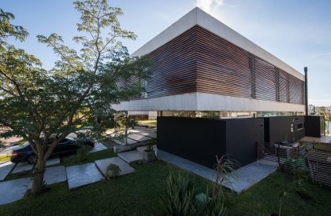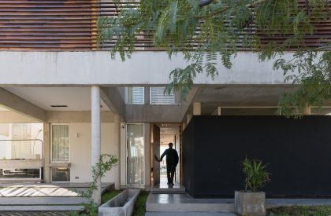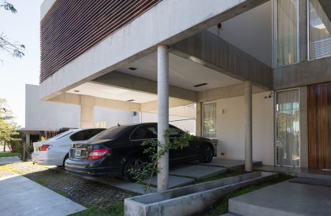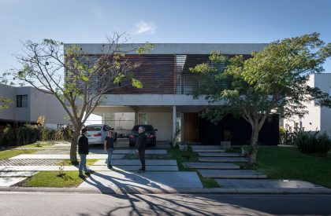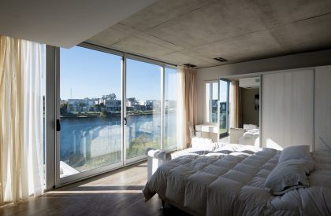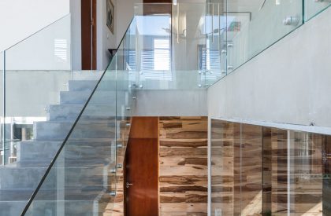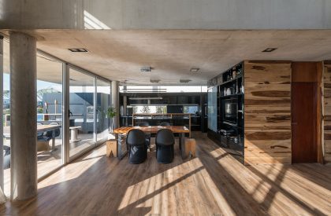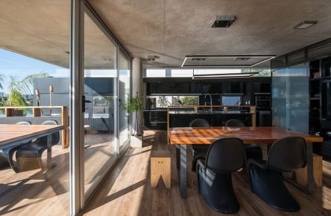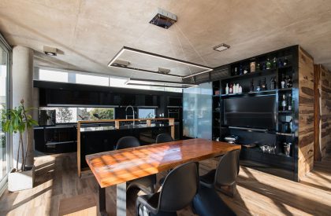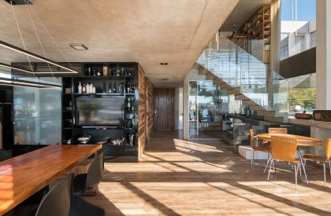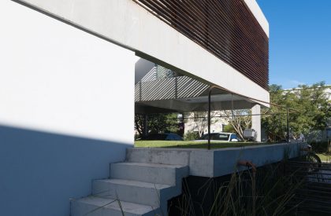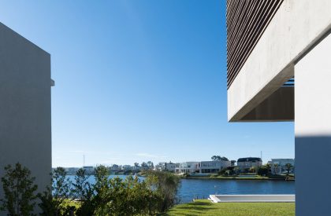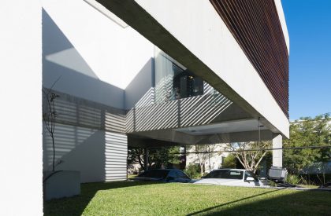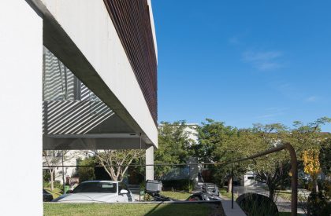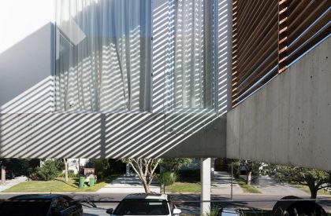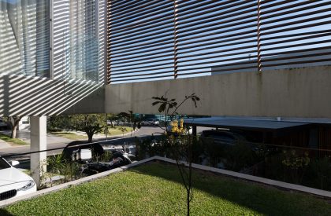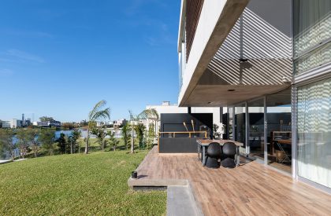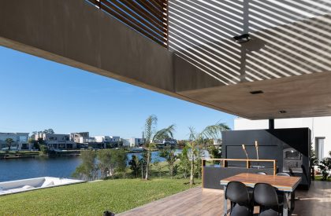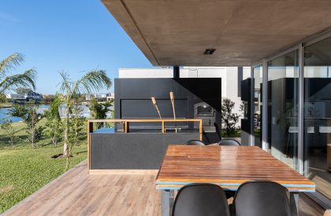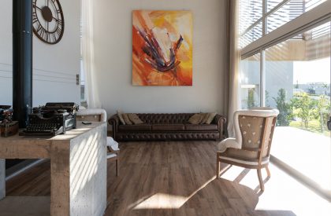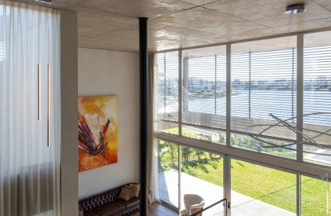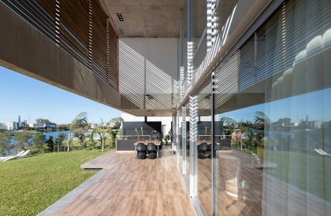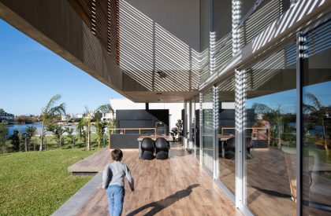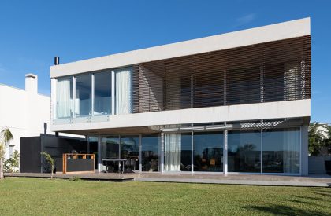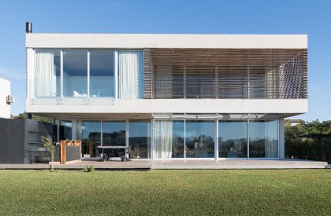Excerpt: Obra Los Lagos is a residence designed by the architectural firm Barrionuevo Villanueva ARQuitectos. The constructive logic with which the house was projected is part of the material work related to forming, space and time. Within these logics is the architectural structure that manifests as an order capable of generating space and generating the route to discover it. It is a conceptualization in tectonic terms, which involves both the problem of the relationship between weights, efforts, and materials and that of human forms and requirements. The configuration of these systems produces the material expression of the work.
Project Description
[Text as submitted by Architect] It is located on a plot of 900 m2 with a top of the lake in Tigre, Buenos Aires, Argentina. Permanent single-family house in a closed residential complex with its regulatory and market conditions.
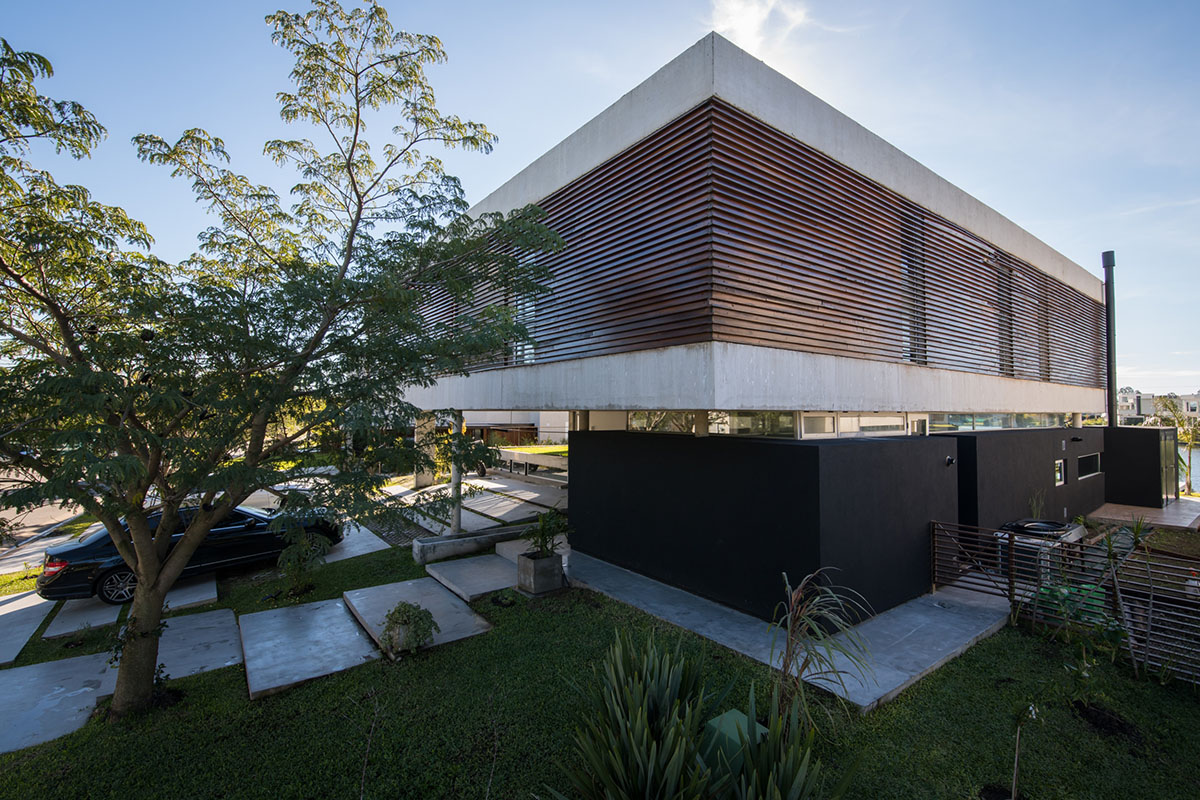
It was conceived as a detached house and developed from its surroundings’ characteristics, mainly the lake’s long views. Designed for permanent housing, conditions are presented that will be decisive. Organize the program to achieve both independence and privacy among visitors, as well as open the possibility of making more efficient use of resources by integrating or not different spaces and generating a unique link between the interior and exterior. It is taken from the sides of the land on the ground floor, rebuilding a mostly closed boundary towards the street and diluted towards the expansion, increasing the perimeter of the house in relation to the outside. All these situations are conditioned by an envelope that determines visuals and sieves the sunlight.
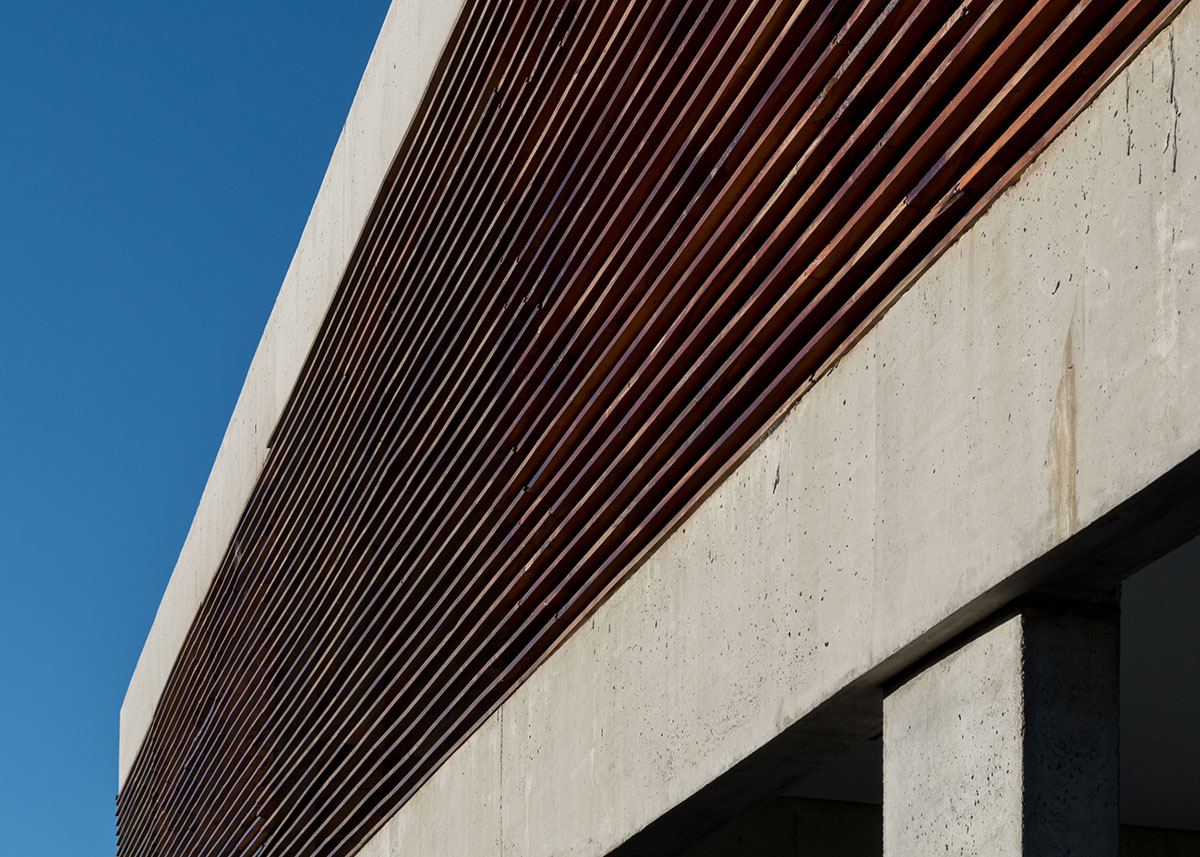
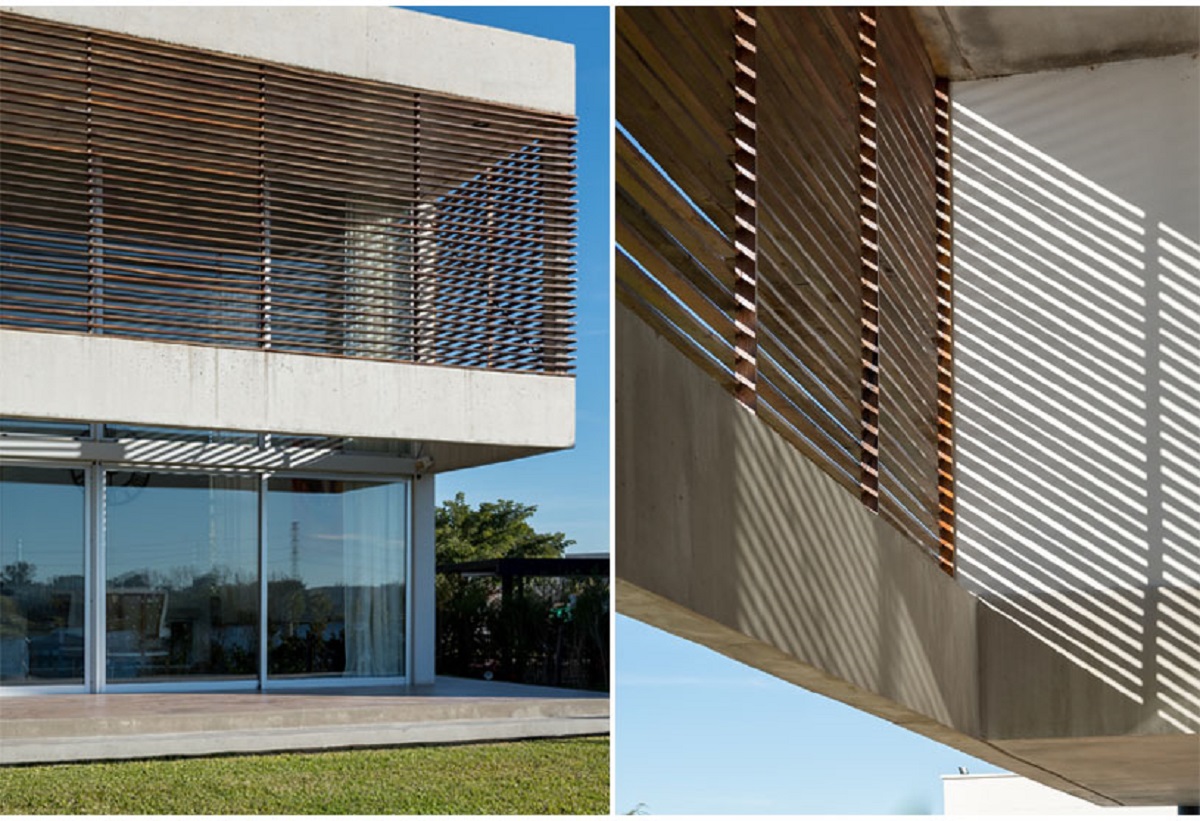
Exposed concrete and board wood were used as parts of an integral system of the design process. While the expressive concrete houses and organizes the wood, qualifies contains and finishes closing the system. And in turn, they filter light, sun, and visuals, which generate small situations during the day that vary according to the sun’s influence. And at night, these wooden locks grouped from the full and empty Invert the place of perception of the light sieve to the outside.
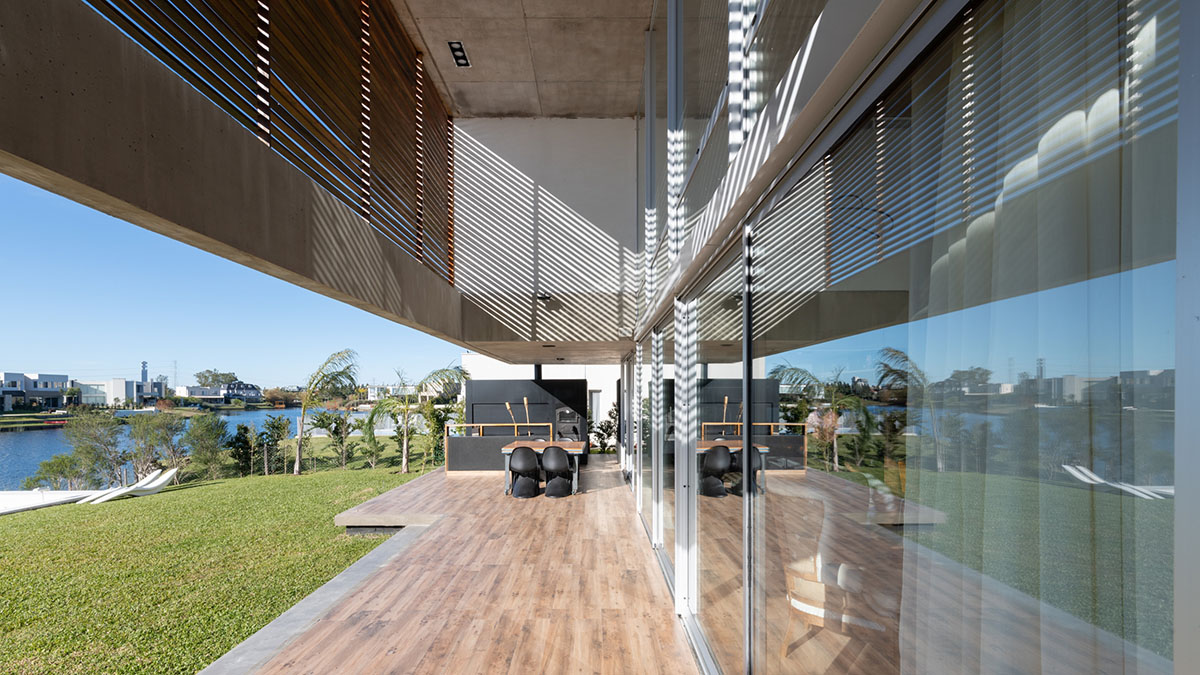
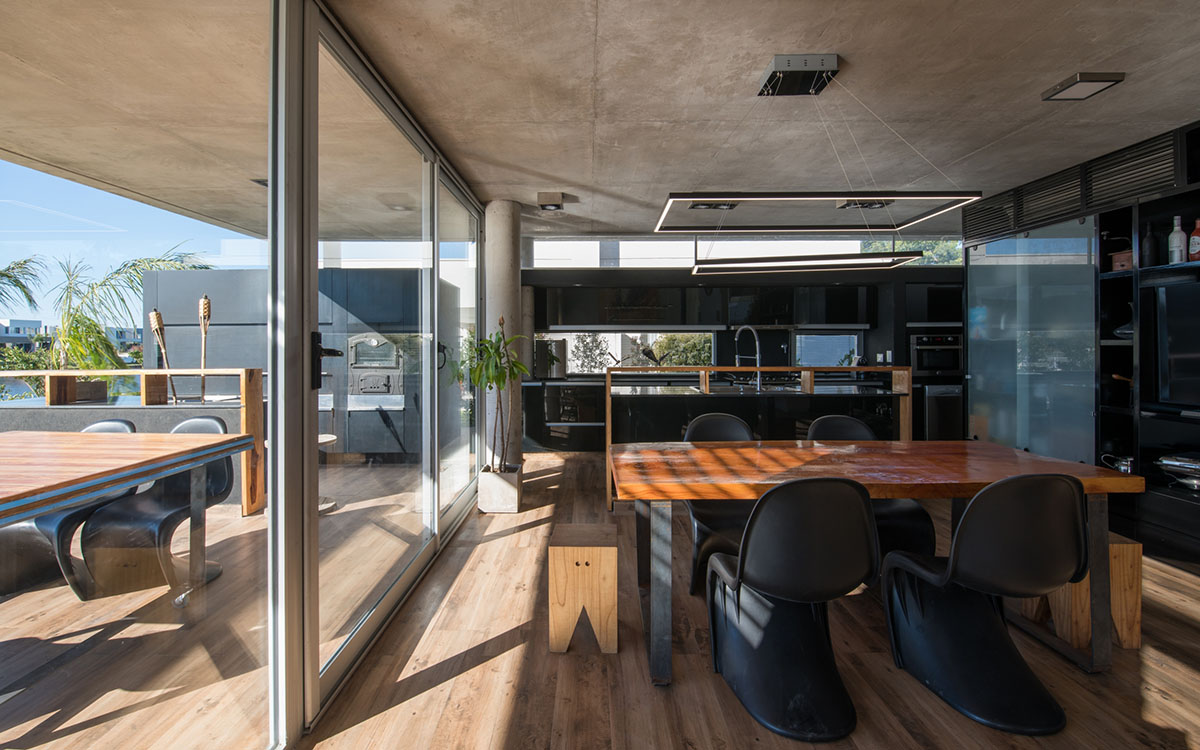
The concrete and wood box raised from the ground allows for freeing the ground floor, achieving more flexible spaces, and diluting the boundary between interior and exterior. This strategy results in visual and spatial connections between the different areas where domestic life occurs under the same conceptual logic.
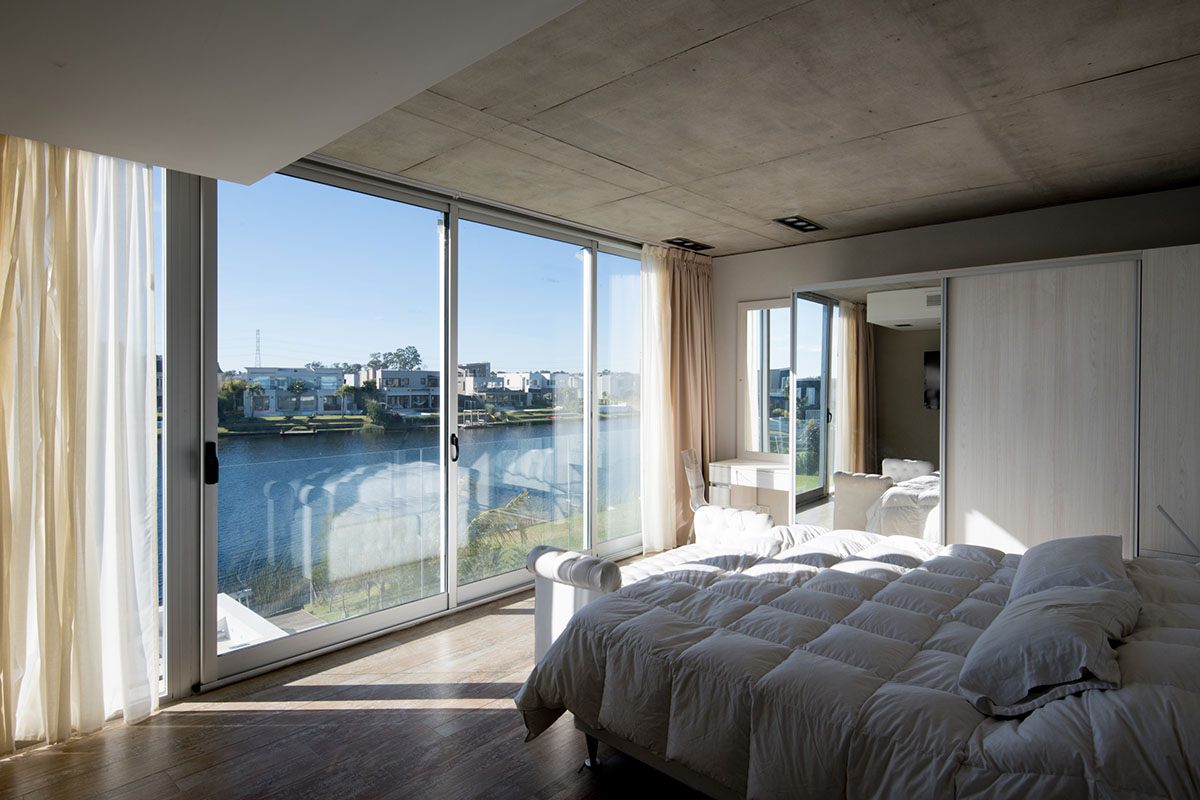
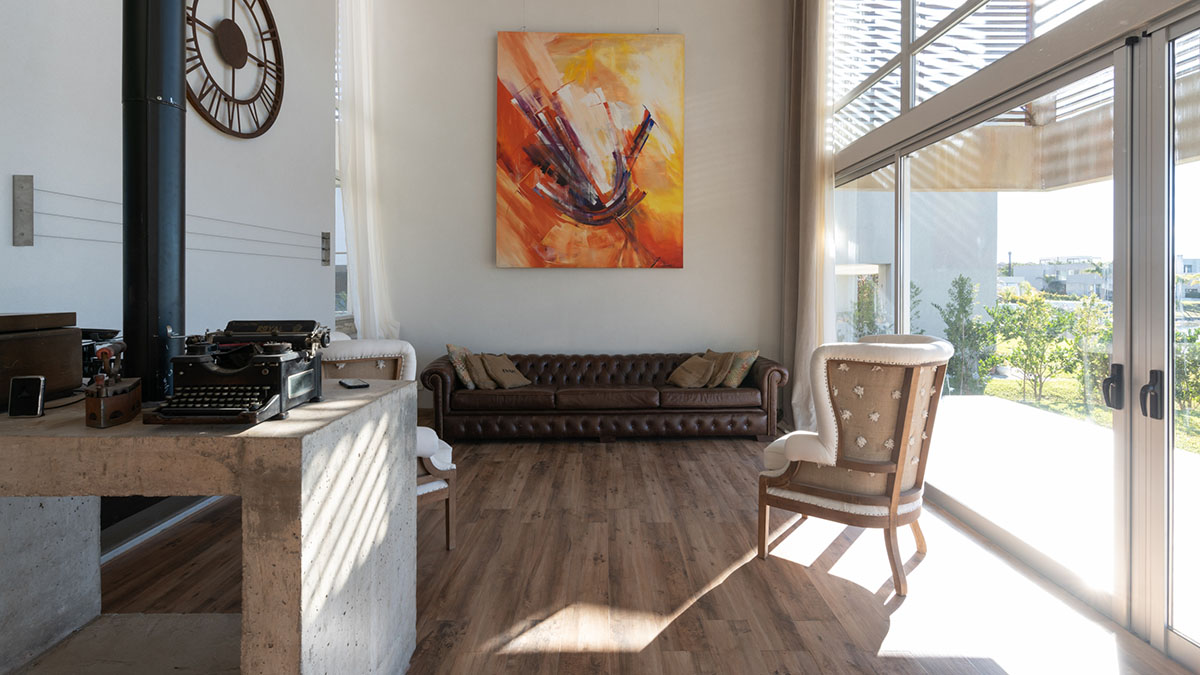
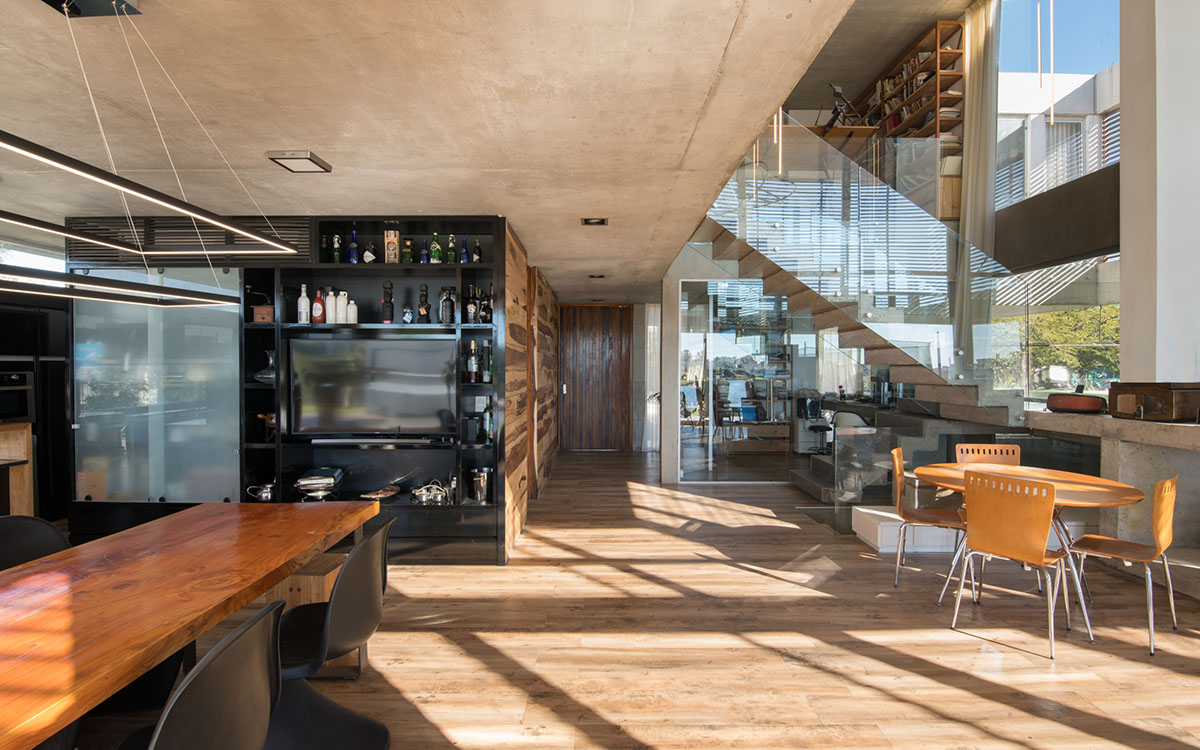
The constructive logic with which the house was projected is part of the material work related to forming, space and time. Within these logics is the architectural structure that manifests as an order capable of generating space and generating the route to discover it. It is a conceptualization in tectonic terms, which involves both the problem of the relationship between weights, efforts, and materials and that of human forms and requirements. The configuration of these systems produces the material expression of the work.
