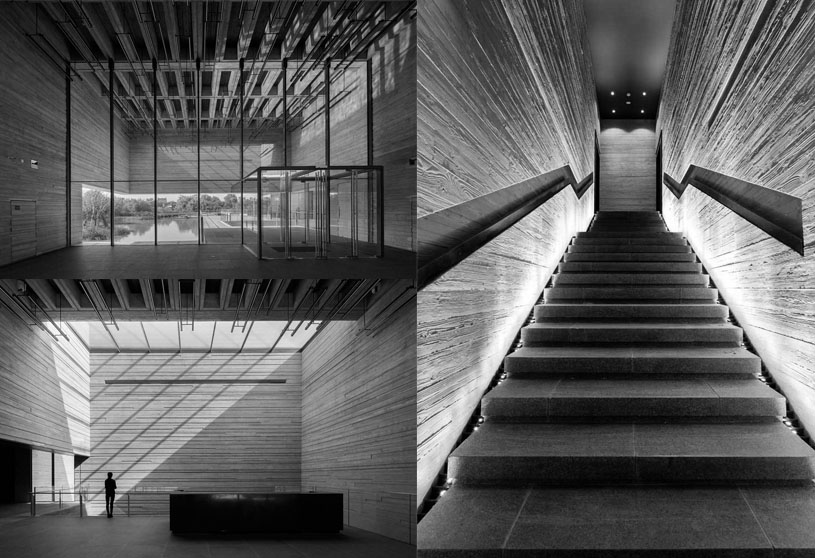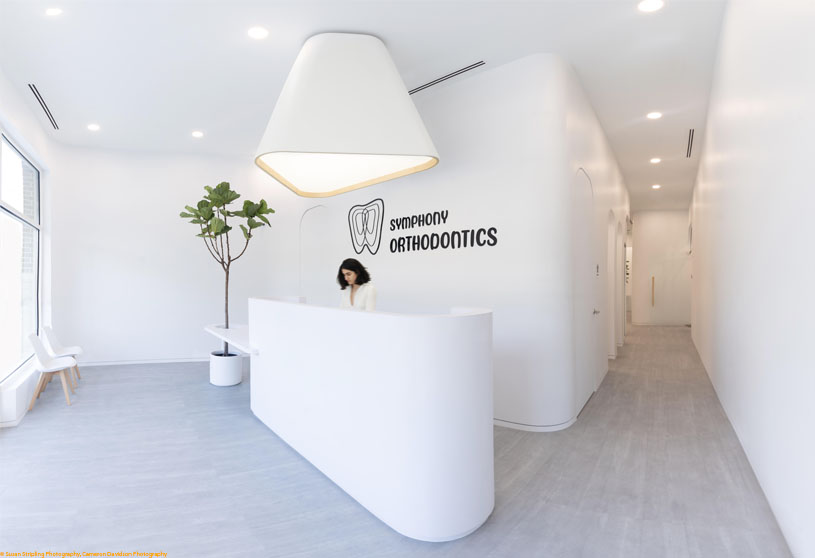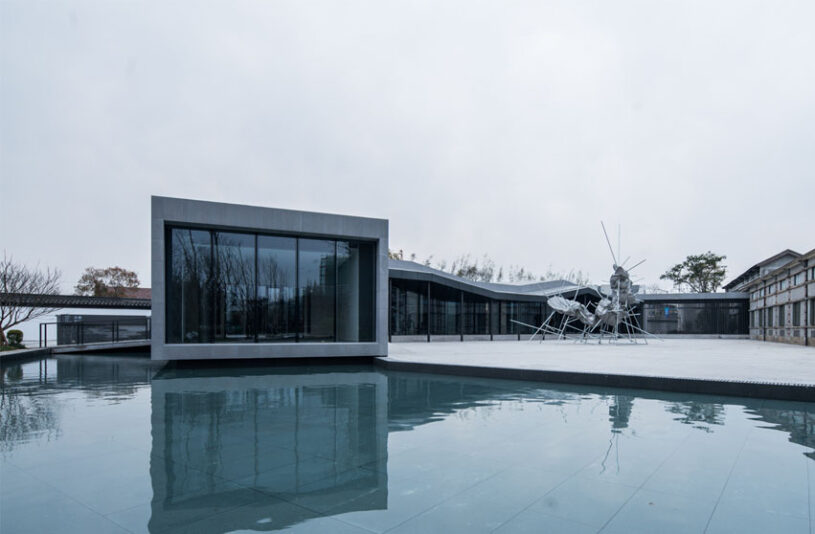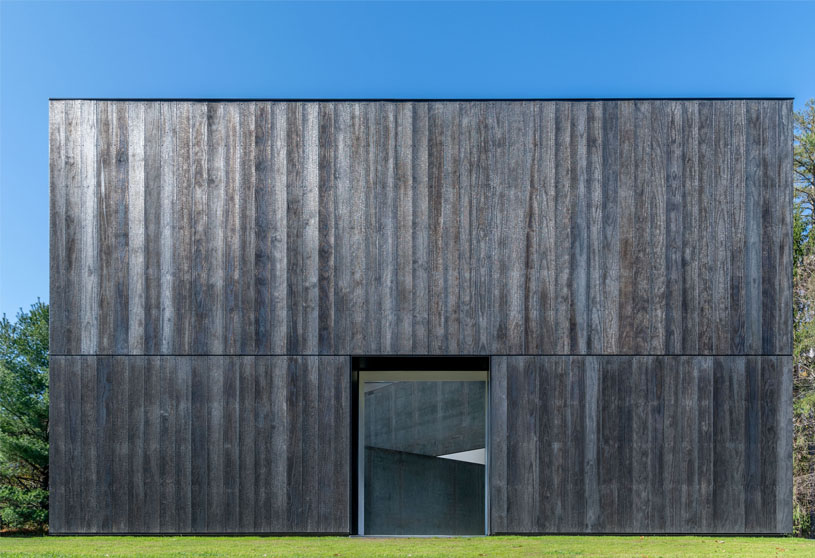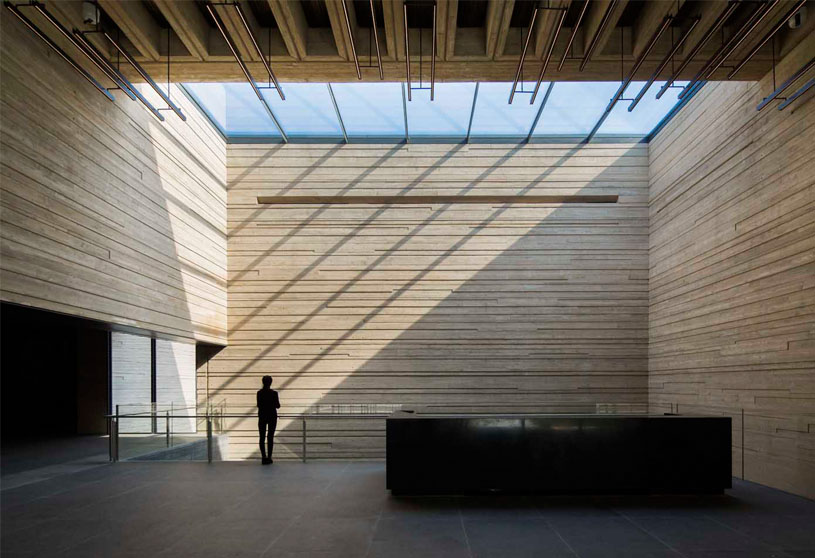(“Text as taken from the website”)
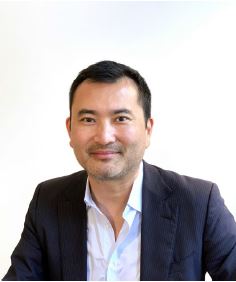 Hiroshi Okamoto
Hiroshi Okamoto
Founder/Member AIA LEED AP
Hiroshi Okamoto is a member of the American Institute of Architects and a LEED Accredited Professional, licensed in New York and New Jersey. He graduated from Cornell University with a Bachelor of Architecture degree in 1992 and from the Massachusetts Institute of Technology with a Master of Science degree in Architectural Studies in 2000. From 1994-1998, Mr. Okamoto was employed with the Ushida Findlay Partnership in Japan, and with the Joint Venture of Nikken Sekkei, Tohata Gumi and RTKL International, on the Saitama Koiki Godochosha, the large-scale Tokyo decentralization project completed in 1998. From 2001 to 2012, Mr. Okamoto worked with I. M. Pei on the Museum of Contemporary Art, Athens (2001-2002); as a Designer, Site Representative and Construction Administrator of the Museum of Islamic Art, Doha (2001–2008); and as the Project Architect of the Chapel at the Miho Institute of Aesthetics (2008-2012) in Shigaraki, Japan, I.M. Pei’s last project. From 2008-2012, Mr. Okamoto was an independent design consultant and the Design Architect and Project Manager for the Museum of Islamic Art Park in Doha, where in collaboration with Richard Serra he designed, at the end of the manmade park peninsula, a cantilevered stone pier for Serra’s sculpture 7 (2011).
In 2010, Mr. Okamoto co-founded OLI Architecture PLLC and has been the design principal and project architect for the MuXin Art Museum (2011-2015), the Chengdu Silk Art Culture Museum (2012-2016), and the Museum of Islamic Art Renovation (2015-2017) in Doha, Qatar. In 2018, after being featured in the reboot of BBC’s Civilizations, the MuXin Art Museum was listed in the Financial Times as one of Simon Schama’s 10 Forgotten Wonders of the World.
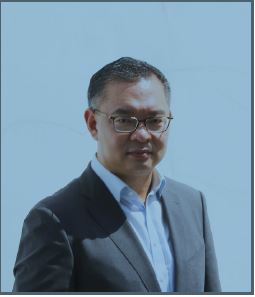 BING LIN
BING LIN
Founder/Member
Mr. Bing Lin was born in Shanghai, China. At the age of 19, Mr. Lin journeyed to the U.S. to study at Washington State University where he earned a Bachelor of Science in 1994, and Bachelor of Architecture, cum laude, in 1995. In 1997, he received a Master of Science in Architecture and Urban Design from Columbia University. From 1995 to 1997, Mr. Lin worked at NBBJ’s Seattle head office. From 1998 to 2010, Mr. Lin worked at Pei Partnership Architects where he was the Director of Asian Development. He participated in the design of the Suzhou Museum and the Chinese Embassy in Washington D.C. for which he was also the site architect and the project manager, respectively. From 2010 to 2012, Mr. Lin was the Chief Architect for the Shanghai International Financial Centre representing the Shanghai Stock Exchange, the Chinese Financial Futures Exchange, and the China Clearing Corporation.
In 2012, Mr. Lin co-founded OLI Architecture PLLC, with offices in New York, Shanghai, and Paris. Since the founding of OLI, Mr. Lin lead and participated in the design of the MuXin Art Museum, Suzhou Embroidery Museum, Shanghai Stock Exchange Trading Hall, Suzhou Taohuawu Woodblock Museum, Tencent Shanghai Office and Anji Play Kindergarten and Early Childhood Education Center, Peking University Shiheng School, Fangsuo Commune Shanghai, Ascentage Pharma R&D Center, Siteman Washington University International Oncology Hospital and the Chengdu Pompidou Cosmopolis #1.5 Enlarged Intelligence Art Exhibition.
OLI has received numerous design awards including the AIA New York State Award of Merit for Institutional Architecture, Chinese National Design Award for Museum Architecture, China Interior Design Award, nomination as a finalist for the World Architectural Festival Culture/Completed Building category, the German Design Council Iconic Awards Best of Best Museum Architecture, and the Concrete Industry Board Award of Merit. In addition to architectural practice, Mr. Lin has been a guest professor at the Universidad Iberoamericana. He has also been a guest critic at Columbia University, Hong Kong University, and Xi’an Jiaotong-Liverpool University. In 2004, he translated and wrote the Chinese Edition of Conversation with I. M. Pei., and received the non-fiction book of that year award in Taiwan. In 2011, he was the chief reviewer for the Chinese edition of I. M. Pei’s complete works and in 2017, Mr. Lin was the curator of the exhibition titled I. M. Pei Documents for Suzhou Art Museum.
Practice Ideology
Having a combined work experience of over 30 years on signature museum, civic and institutional projects worldwide, the founding members, Hiroshi Okamoto and Bing Lin joined their expertise in collaboration forming OLI Architecture PLLC in 2010. With a vision towards the future, accompanied by a vast disciplinary understanding of the built environment, and respect of the specific cultural parameters of each project, the firm offers full service architectural design. OLI’s specialty expertise consists of civic and cultural building design, museography, exhibition design, education, healthcare, and custom retail and residential design. The firm’s approach is to investigate the specific nature of each project to craft a design response to meet the aspirations of the client, and the detailed requirements of the future occupants. OLI’s projects strive for quality not only in our larger scale civic and cultural buildings, but equally with our exhibitions and smaller private and residential designs. These projects, with their high degree of complexity, are executed through a collaborative matrix of, clients, stakeholders, sponsors, consultants, regulatory agencies, and community, to shape the specific tectonics of each. These are then articulated with local construction practices and standards to create a unique building that merges with the cultural environment of its site. The results are environments made with equal attention towards, and value placed on, equity, accessibility, resilience, economy, environment, and sustainability. As part of this commitment, OLI builds on a strong tradition of innovation in architecture and engineering through strategies and practices that balance aesthetics, functionality, cost, constructability, and durability to bring form, meaning, civic discourse, and ultimately pride to our shared public spaces.
OLI is a growing design office with broad international experience working in collaboration with various clients and local municipalities, bringing their vision to fruition through award winning, singular architectural environments. The firm strives to negotiate contracts allowing for curatorial control from architecture, interiors, exhibition design, lighting, curtainwall, and wayfinding/ signage. This perspective and a knowledge and fluency in all stages of design in various regions across the globe, enables OLI to leverage our experience to tailor the project deliverables and schedule and to navigate the pitfalls and opportunities of each project. Through its members’ vast experience working with consultants, engineers, fabricators, contractors, management teams; from project development, pre-programming to post construction services, OLI leverages its member’s expertise to offer unparalleled custom design value to each design opportunity regardless of constraints, budget, or client experience. Core services offered include: Programming, Planning, Architectural Concept Design through Construction Documentation and Construction Administration.
