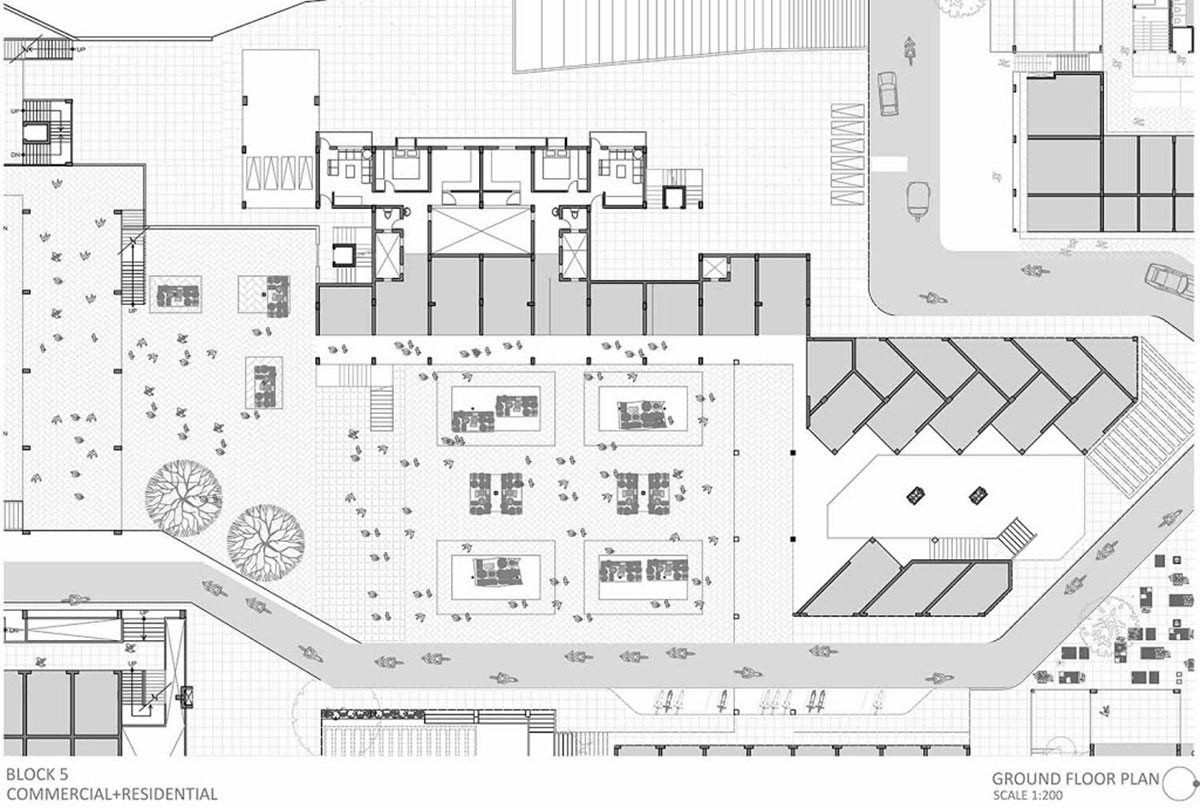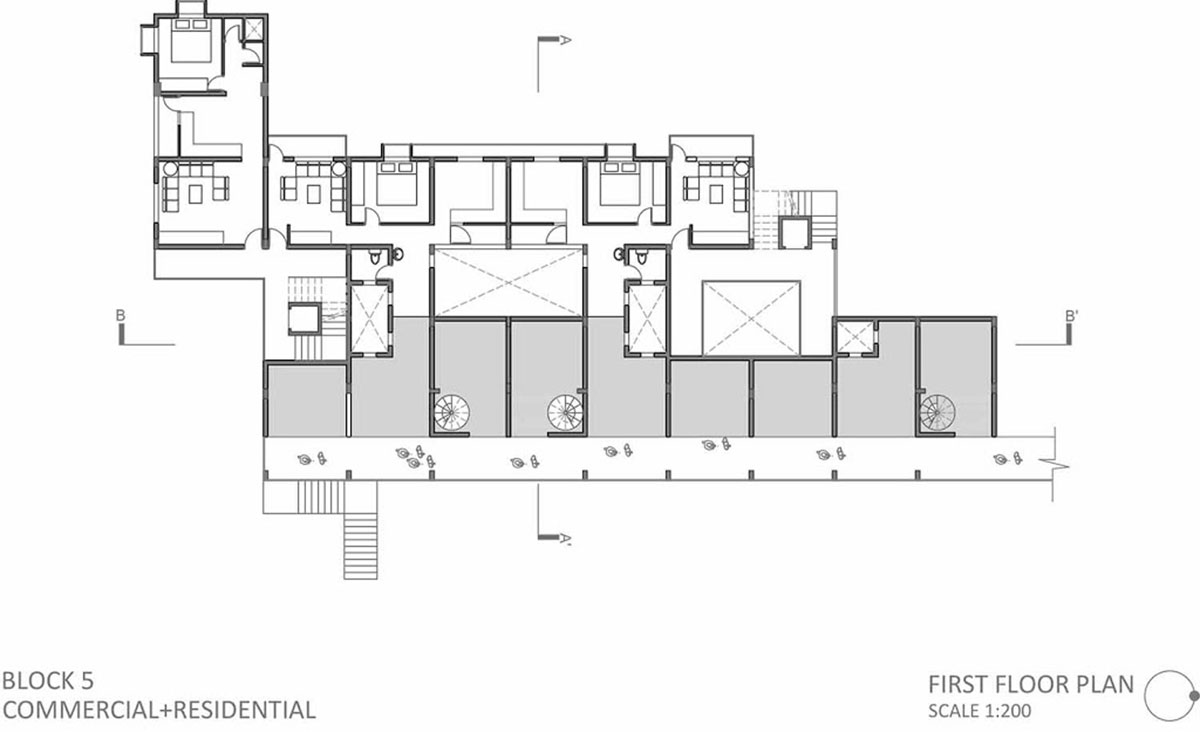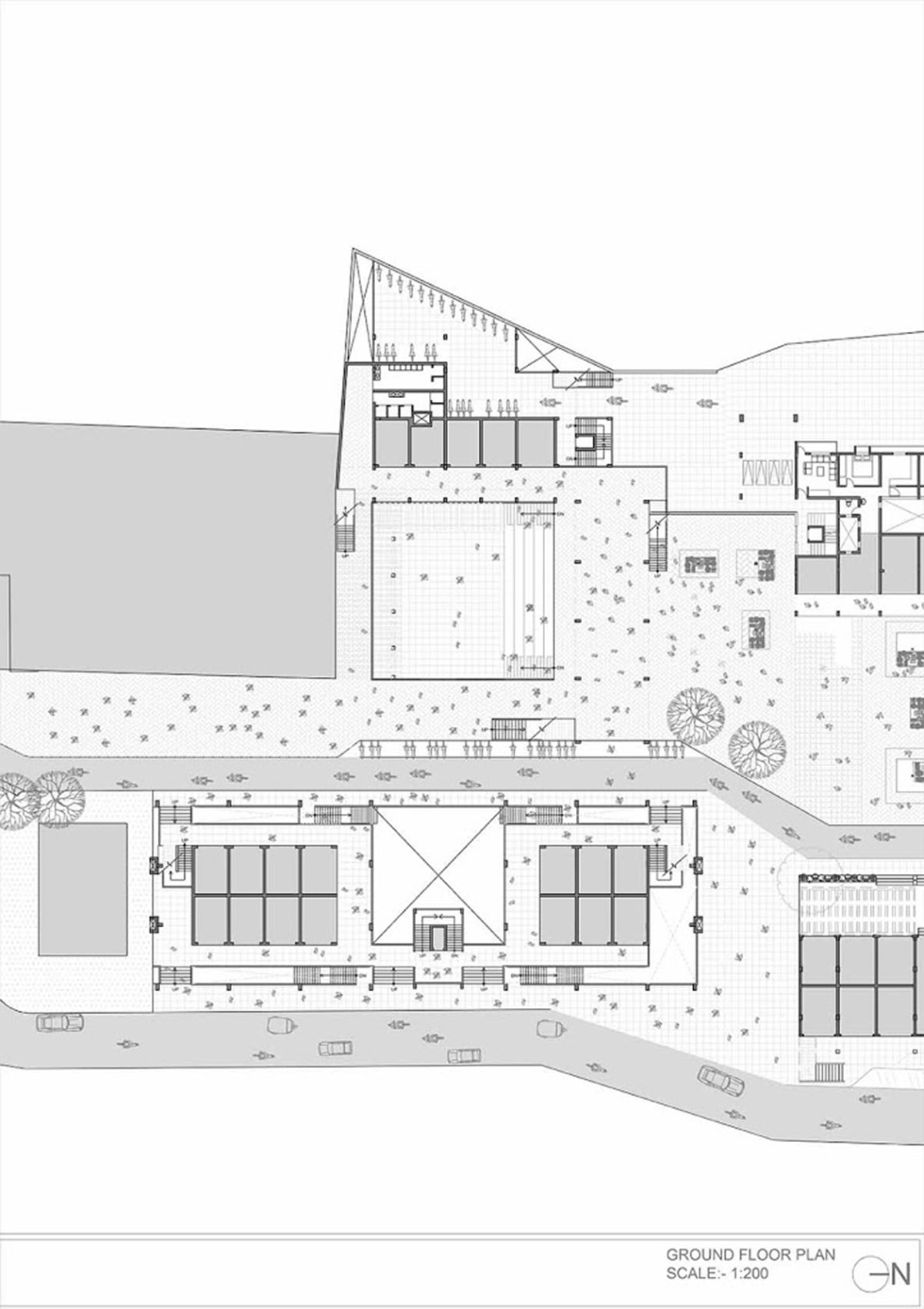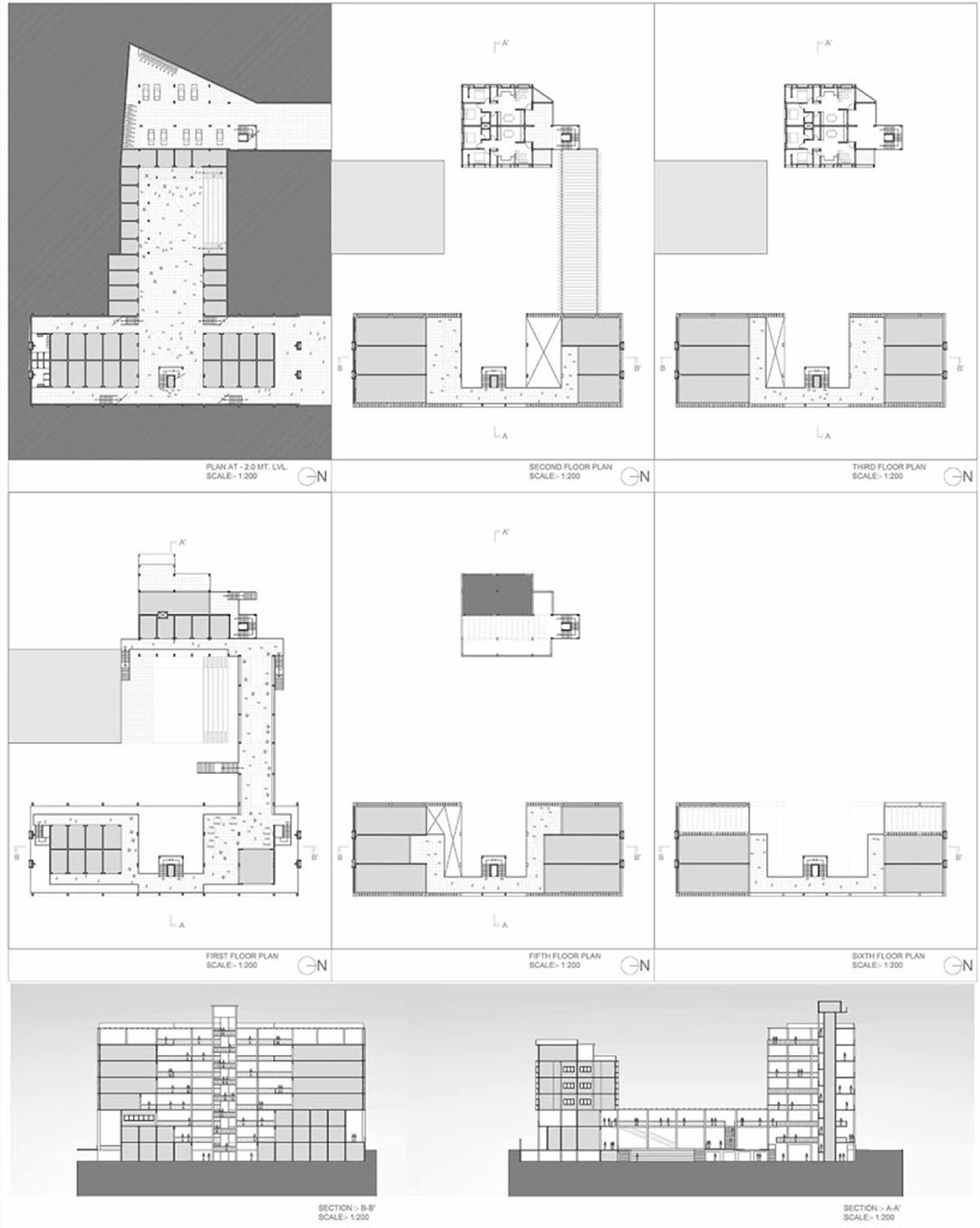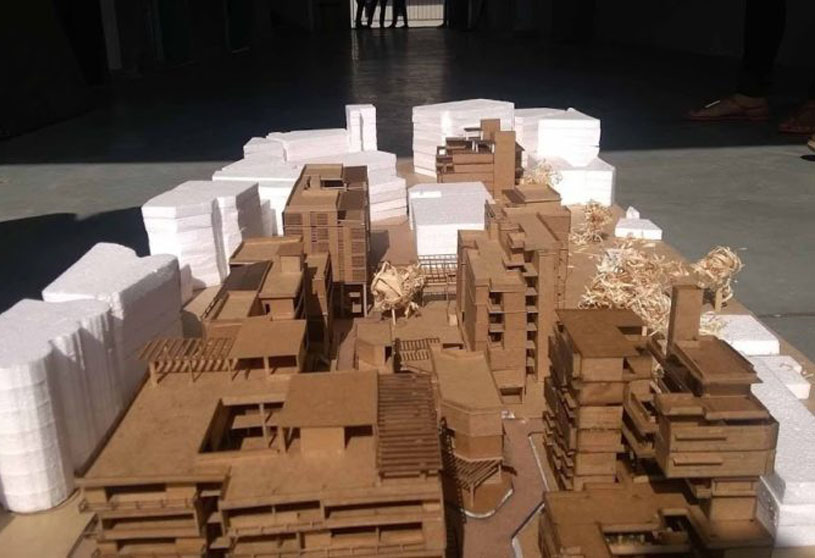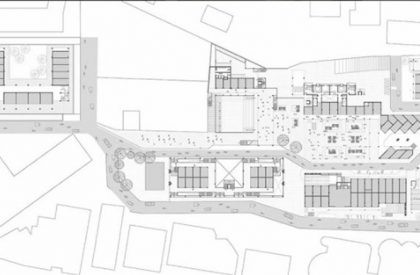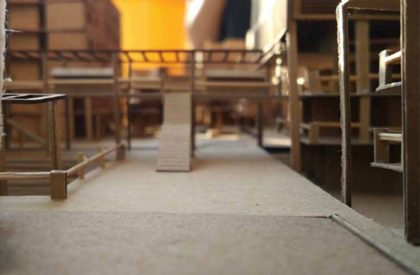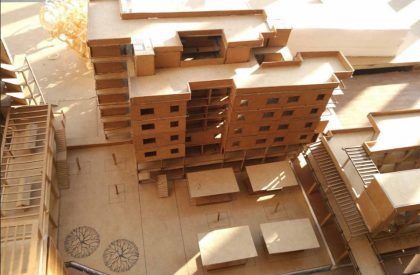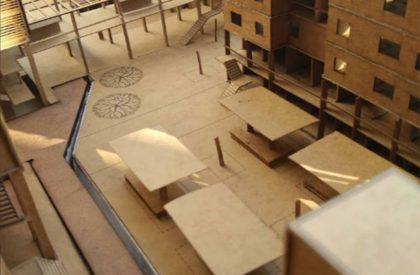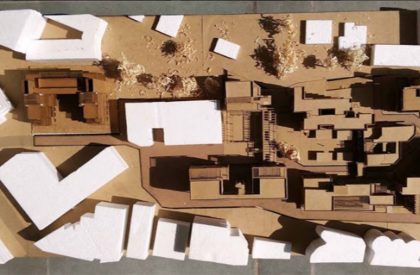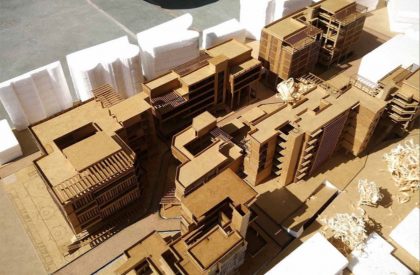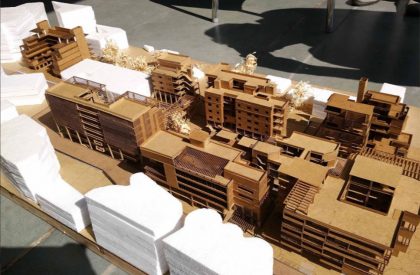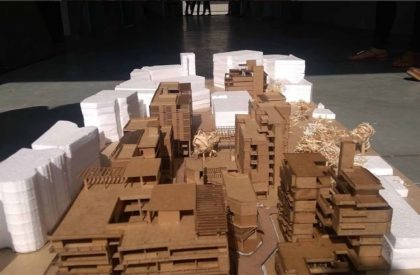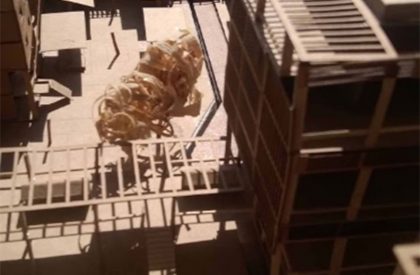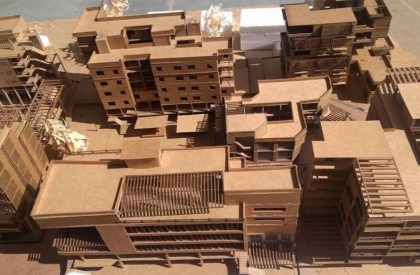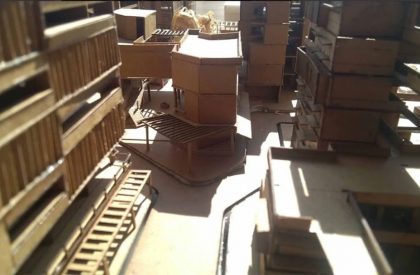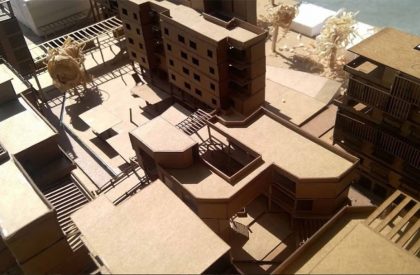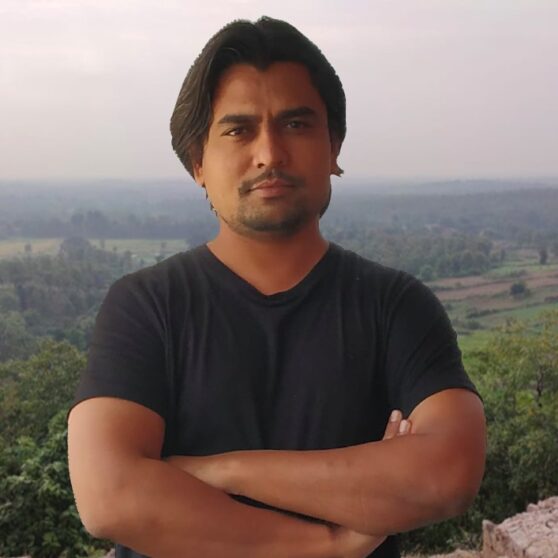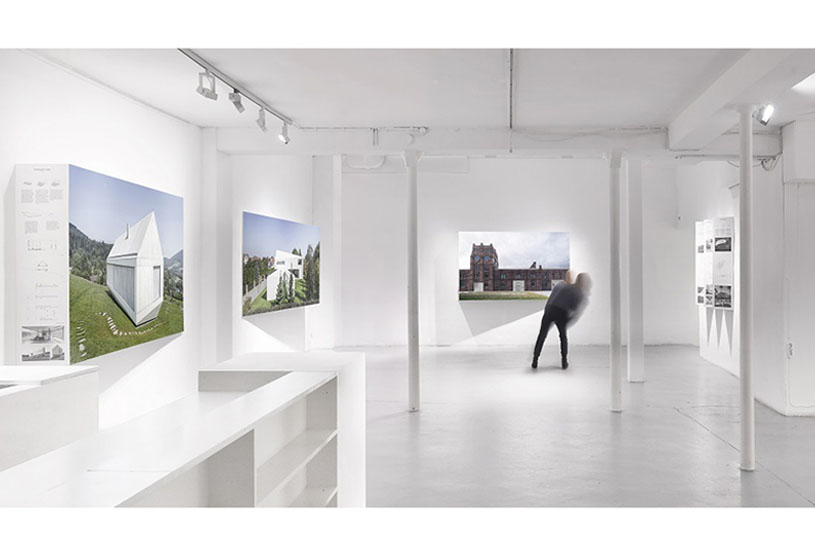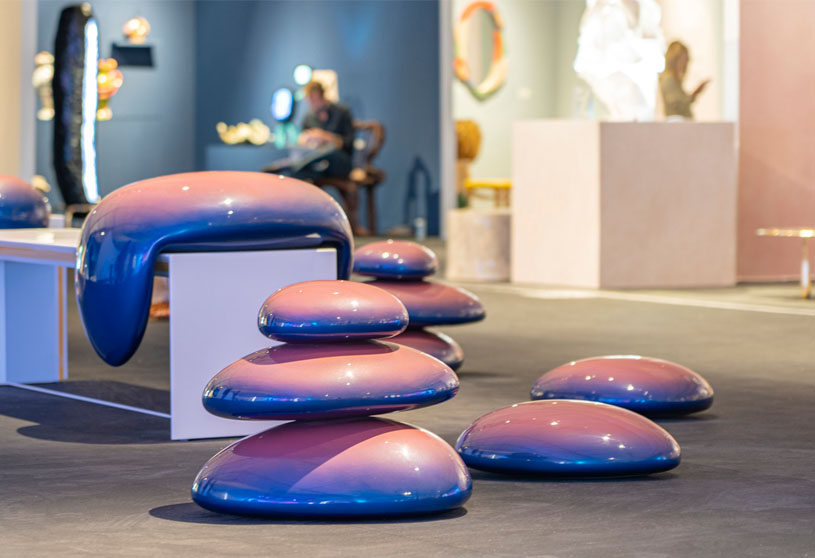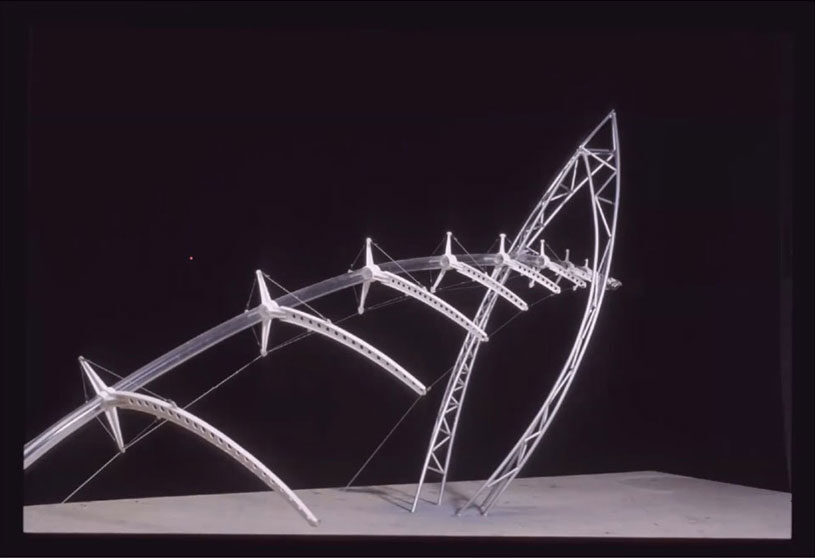In the previous stage each group worked out a complete ‘theme’ and the final ‘scheme’. The first part of the ‘theme’ dealt with larger issues of the urban level. Hence, it helped the groups in arriving at the ‘scheme’/master plan. Theoretically, the ‘scheme’ is an application of the ‘theme’ to the context. The ‘scheme’/master plan only dealt with relative distribution of program, distribution of open vs built areas, and the movement of people and vehicles.
This ‘scheme’ or master plan for the site, was then divided into plots/blocks and each plot was randomly assigned to a student for further design development. In fact, the group members weren’t allowed to pick a plot from their own ‘scheme’. The second part of the ‘theme’ focused on describing rules that could help the student in further design development of the plot. Under the label of ‘block configurations’ a set of rules were written, specific to each block/plot. The architectural language for the ‘tissue’ was also described in detail, so that a harmonious built environment can be achieved, even though the blocks were being developed by separate students. At this final stage students worked for about two weeks to develop the individual plots/blocks. In the end everyones designs were put together to form the final ‘tissue’.

In the final presentation ground floor plans of all the blocks, done by different students, were put together to form final ’tissue’. Similarly, all the individual models, done by different students, were put together to form the final site model of the ’tissue’.
