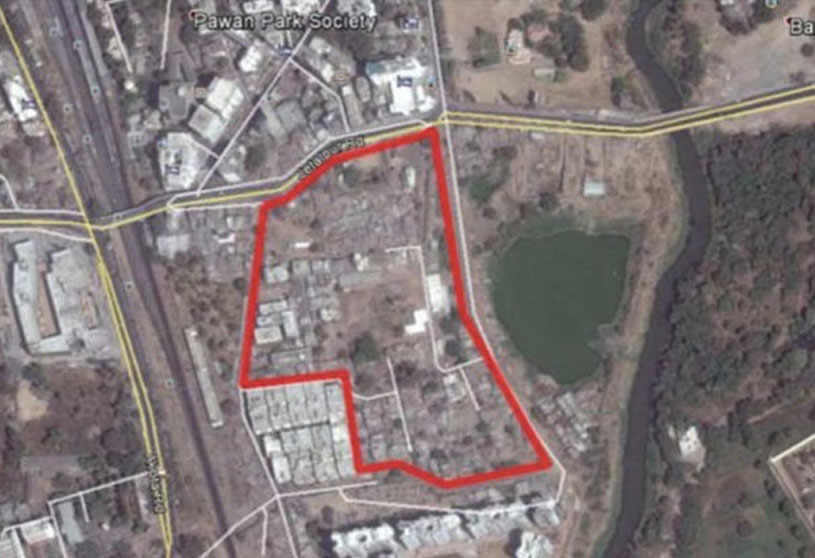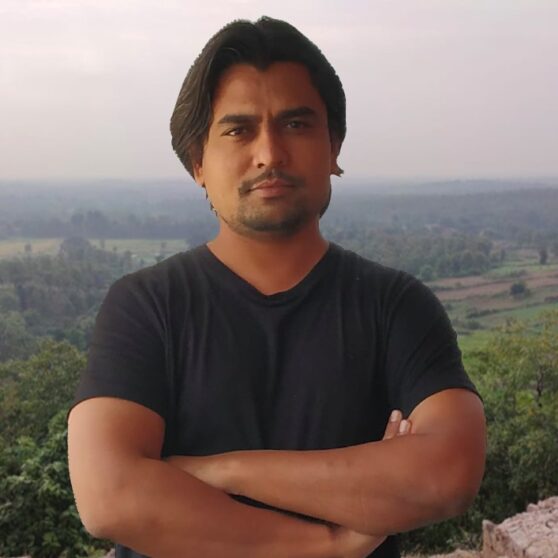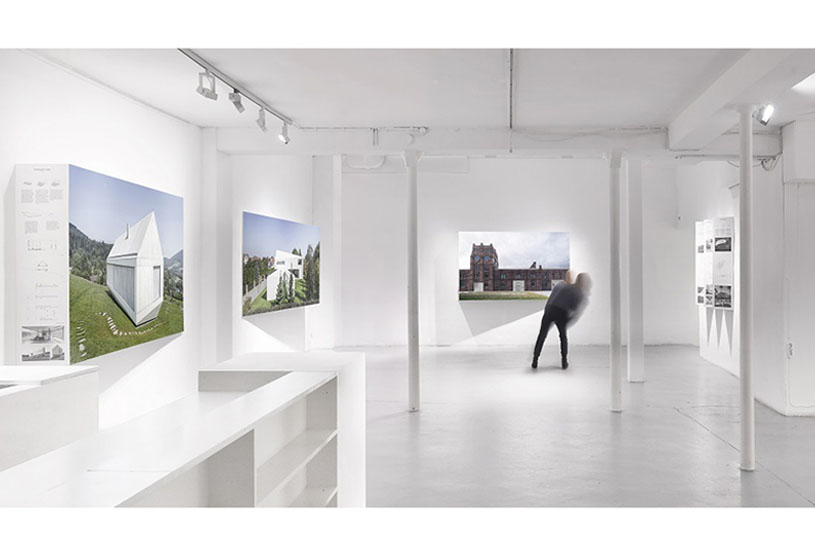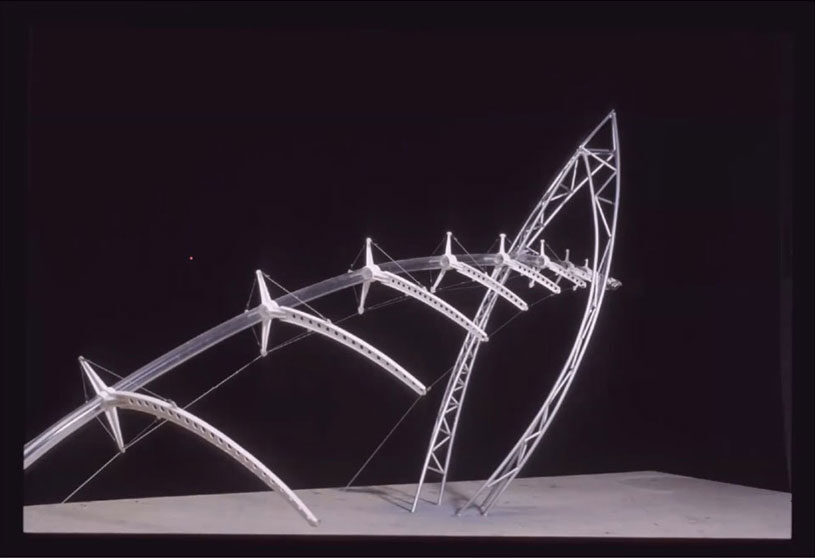STUDIO-V
URBAN HOUSING
Abhay Panchasara
Janki Contractor
Krishna Shah
MohammedAyazkhan
Mudra Shah
Housing in general and urban housing particularly demands sensitivity from the architect towards basic human values. These values are rooted, primarily, in three key aspects around which societies are structured; the socio-cultural aspects, the topographical aspects, and the material-technological aspects. As a result of these values, each of these aspects imposes its own requirements during the design process of housing. The house-form emerges, first by responding to the requirements posed by the social aspects; and then by adding layers of requirements posed by topography. Finally, material shapes the final form.
Social issues in the design of urban housing are addressed at the unit level, cluster level and at the site level. The amount/nature of open, semi-open, and interactive spaces needed at these levels will be determined by the life-style of the particular user-group. Some of these social issues are in conflict against each other, such as need for privacy versus the need to interact, the need to have vehicular access versus the need to have vehicle-free areas for the kids and elderly etc. The design process for urban housing calls for the architect to appreciate these issues, realize the conflict between them and find the right kind of balance through a sensible design.
The Project
“As the latest economic survey points out: At present urban housing shortage is 1.88 crore units.
So, we have this situation where 1.2 crore completed homes are lying vacant even though there is a housing shortage of 1.88 crore in urban India. What explains this discrepancy? 95.6 percent of the housing shortage is in economically weaker sections (EWS)/low income group (LIG) segments.
What the huge number of vacant homes also tells us is that real estate companies have been building and selling homes at price points at which there are few takers. Why is that? The answer for that lies in the fact that homes are being built essentially for those who want to invest and speculate. Hence, investors control the real estate market in India instead of those who want to buy and live in homes.”
Vivek Kaul
www.firstpost.com
As per the 2011 census more than 30% of the Indian population now lives in cities. This figure is expected to reach up to 50% by year 2030. With the growth of urbanization and industrialization, there has also been a steady growth of slums. At this juncture, more than 20% of the Indian urban population lives in slums.
As per the statistics given above, on one hand we have 1.22 crore dwelling units lying vacant across the country, and on the other hand there is a great shortage of housing in the affordable housing sector. Affordable housing is generally defined as housing provided to those whose needs are not met by the open market. There is an urgent need to pay attention towards this area, as shelter is one of the basic human needs, next only to food and clothing.
Considering the scale of demand, the government agencies, such as central government, state governments, and urban local bodies, are not capable to meet this demand on their own. Henceforth, the ministry of housing has come up with a national level policy to attract the various private sector agencies to participate in this mission. Under this policy, guidelines have been made to facilitate various public-private partnership models that can deliver affordable housing. Various schemes are being floated by central and state governments, such as Rajiv Avaas Yojna, Mukhyamantri Gruh-Yojna etc as part of this policy to deliver the growing need of affordable housing.
One of the key challenges that are being faced in the field of urban housing is the shortage of land available for housing in the cities. This problem is taken care by managing the existing slums, as most slums/squatter settlements are often located on government lands, in the middle of cities. The government makes this land available to a private developer with an extra FSI for the project, who provides affordable housing units for the families living in the slum, and uses the remaining FSI for HIG units. These units can be sold at market rates by the developer in order to raise profits. The urban local bodies (municipal corporations etc) of various cities are being asked to draft ‘slum-free city plans’, in which they identify all the slums and provide affordable housing to the slum dwellers either on the same land or in vicinity.
In this studio, students will be given two existing slums in Vadodara, from which they can select one. On this site, students have to develop an affordable housing scheme, in which around 60% FSI is allocated to affordable housing units (EWS/LIG), and the remaining 40% can be developed either as HIG units, Serviced/Studio apartments, high end row houses, etc.
Site
(Parsuram Bhata, Vadodara) Stage-1 (1 week)
(Site Study & Site Model)
- Topography of the site
- Climatic Data and Analysis
- Existing fabric and the lifestyle of people
- Pedestrian and vehicular movement
- Connectivity with the city
- Nearby institutions, shops, etc
- Site plan & Site model
Stage-2 (4/5 weeks)
(Deriving basic schema)
Issues to be addressed at Unit Level
- Compact layout yet spaciousness (Density with Dignity)
- Creating zones of served and service spaces to form bays
- Incorporating open and semi-open spaces with the house, such as balcony, verandah, terrace etc.
- Smooth transition between inside and outside without compromising privacy
- Orientation of the house with respect to climate and open spaces within cluster.
- Natural light and cross-ventilation
Issues to be addressed at Cluster & Site Level
- Creating cluster identity through shared open and semi-open spaces
- Separation between vehicular movement and pedestrian areas
- Breaking monotony by generating multiple experiences at cluster and site level. For example, creating a continuous network of vehicle-free, open spaces.
- Orientation of clusters with respect to prevailing wind-direction and sun-path diagram
- Common space and shared facilities at site level.
Mid-Sem Jury
Stage-3 (2 weeks)
(Material & Structure)
- Selecting Materials and the structural system with emphasis on pre-cast and light-weight construction technologies.
- Incorporating the structural system in the design. Make changes or modify the design to meet the requirement of structure and technology.
- Issues such as modularity, minimum components with maximum variations for pre-cast system etc to be addressed
Stage-4 (2 weeks)
(Climate)
- Simulate building performance with Ecotect analysis
- Wind tunnel test of the models
- Make changes/modify the design based on the analysis
- Develop building elements of the facade in response to climate
Stage-5 (3 weeks)
(Design development)
- Synthesizing all the aspects and fine-tuning the design.
- Final presentation and jury.




