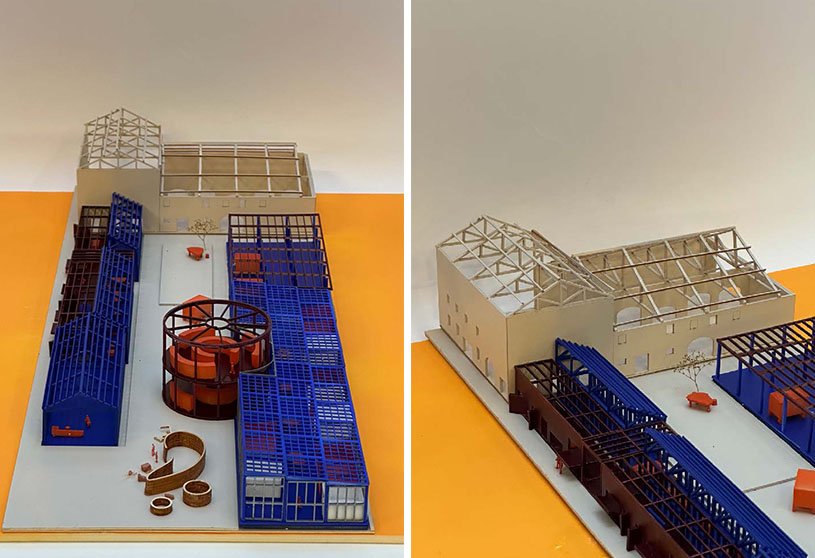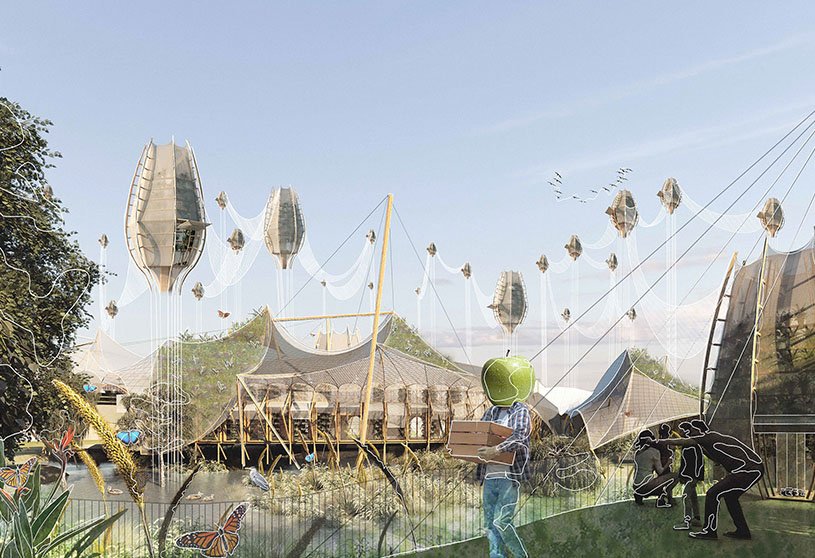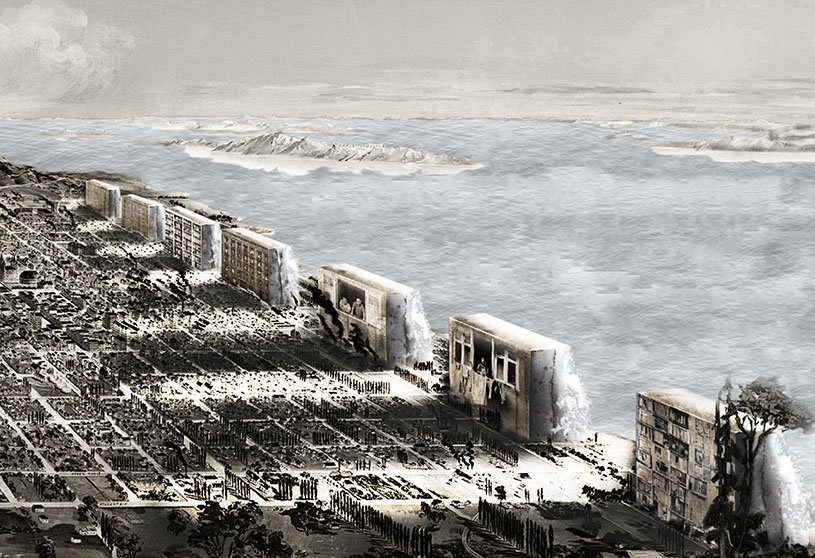Practice2 months ago
Z-Design Studio is an architecture practice that believes in delivering comprehensive, functional, and creative user-centric solutions. They aim to provide simple, timeless and uncluttered spaces to achieve happiness and peace for the end users. Natural light, ventilation, locally available materials, and the reuse of available materials are their primary strategies for all the designs.
Academic Project2 months ago
‘Architecture as Crystalized Pedagogy’ is a Masters Thesis by Zixuan Guo from the ‘Sydney School of Architecture, Design and Planning.’ The project aims to reimagine architectural education through a participatory, context-sensitive approach, involving students in real construction, historical engagement, and socially responsible design. It positions the School on Cockatoo Island as a living laboratory, responding to cultural, technological, and environmental shifts while challenging traditional architectural practices and pedagogy.
Project2 months ago
The Student House by Pavel Hnilička Architects+Planners aims to restore the urban character of Prague’s Holešovice district by introducing a contemporary building that respects traditional architectural composition. Designed as a modern interpretation of historic housing, it blends public and residential functions to support vibrant street life, while its form and materials ensure harmony with the surrounding context.
Project2 months ago
Wein House by Besonías Almeida Arquitectos is designed as a “lookout house” that integrates with the steep dune landscape of Costa Esmeralda. Adapted to the steep terrain, the residence features a split-level layout with distinct social and private zones. Emphasizing views and natural light, the design uses staggered concrete volumes and large glass openings to connect the home with its forested surroundings.
Project2 months ago
Expo 2025 Portugal Pavilion by Kengo Kuma & Associates reimagines architecture as a fluid, dynamic experience, reflecting the deep maritime connection shared by Portugal and Japan. Using boat lines that sway with wind and light, the design evokes the ever-changing nature of the sea. Rather than a fixed form, the pavilion creates a sensory space—light, vibrant, and alive—bridging cultures through a poetic expression of architecture.
Project2 months ago
The Dewey Schools by 1+1>2 Architects is an educational complex combining modern architecture with openness, functionality, and sustainability. Organized into three main zones connected by corridor bridges, the layout promotes fluid movement, natural light, and green spaces. The design aims to create a dynamic, student-centered environment that fosters growth and community.
Project2 months ago
Juhu Beach House, a refurbishment project by Ikshhana Design Studio, centers on creating a fluid, light-filled space that feels open and connected to its beachside surroundings. Emphasizing curved forms, natural materials, and minimal visual clutter, the design enhances spaciousness and comfort. The concept blends functionality with aesthetics to craft a serene, modern home rooted in simplicity and warmth.
Practice2 months ago
Ikshhana Design Studio is a progressive and dynamic architecture practice with a strong belief in crafting a better built environment. Their approach blends timeless principles with contemporary thinking, allowing each project to evolve organically with its context, purpose, and people at the heart of it. Irrespective of the design scale, their goal is to offer holistic solutions that address both the tangible and intangible aspects of design.
Academic Project2 months ago
‘Food with a Face’ is an architecture thesis by Michael Dorsman from the ‘Welsh School of Architecture – Cardiff University.’ The project proposes a vision for how architecture can help restore balance between people, food, and the environment. Set in St Philips Marsh, the project transforms neglected land into a productive, regenerative space that works in harmony with nature. It promotes a new kind of agricultural revolution—one rooted in restoration, not exploitation—where architecture becomes part of a circular, adaptable, and ecologically balanced urban future.
Project2 months ago
Pacaembu House by Studio Arthur Casas, designed as a retreat for leisure and social gatherings, embraces the site’s natural slope to create a discreet yet spacious layout. Blending with the landscape, it connects indoor and outdoor spaces through open, fluid environments. The design emphasizes sustainability, natural materials, and a calm, elegant atmosphere rooted in comfort, privacy, and integration with nature.
Project2 months ago
AAA & Vitham Studio by Art & Architecture is a compact architecture office designed to celebrate light, material honesty, and adaptability. Set on a compact terrace, it blends brutalist textures with vernacular techniques, using exposed concrete, oxide flooring, and metal elements. The spatial layout promotes openness and interaction, while strategic play of light and multifunctional elements offer a flexible workspace.
Project2 months ago
Apartment 301 by SHROFFLEóN draws inspiration from the Art Deco movement, blending bold geometries, rich materials, and distinctive forms to create an elegant and expressive home. Arches, curves, and textured surfaces anchor the aesthetic, while playful elements and custom features add personality. The interior design creates a refined yet eclectic space that reflects the personality of its residents.
Selected Academic Projects
Compilation2 months ago
Archidiaries is excited to share the Project of the Week – Green Abode | VPA Architects. Along with this, the weekly highlight contains a few of the best projects, published throughout the week. These selected projects represent the best content curated and shared by the team at ArchiDiaries.
Project2 months ago
Mellowfy’s Boutique, an interior design project by Studio MOD, creates a quiet, compelling backdrop for a bold, sophisticated, and warm clothing line. The space, treated as a canvas, features subdued veneers and textures that ensure the garments remain the focal point. A defining feature is the bold arched ceiling, which draws attention and sets a distinct tone for the boutique, combining height, drama, and soft sculptural elements.
Project2 months ago
The Frič Brothers Elementary School by Atelier 6 is designed to blend with its village setting through a composition of three interconnected volumes. Emphasizing sustainability, clarity, and transparency, the school exposes its interior elements as educational tools. Artistic and graphic elements evoke starry skies and ideas of communication that enrich the space, creating a dynamic, interactive learning environment.
Practice2 months ago
Atelier 6 is an architectural studio based in Prague’s Žižkov district and has a history spanning more than thirty years. Their experience in designing buildings consists of a wide range of typologies, such as educational facilities, residential buildings, office and commercial complexes, industrial and sports structures, and many more. They have also worked on interior and garden design projects.
Academic Project2 months ago
‘Salt Dam’ is a Bachelors Design Project by Yang Junho from ‘The University of Hong Kong – Faculty of Architecture.’ The project explores how regenerative architecture can reduce air pollution in coastal cities—particularly Houston—by using salt-based filtration systems. These filters are designed to capture and accumulate salt mist and airborne pollutants, transforming a harmful environmental condition into a sustainable building feature that improves air quality and contributes to a new, nature-driven urban aesthetic.
Project2 months ago
The West End House by Spacepective Architects, inspired by Chennai’s serene landscapes and tropical lifestyle, is designed as a tranquil retreat that seamlessly blends nature with modern comforts. Blending natural materials like wood, stone, and rattan, the residence creates a warm, relaxed atmosphere. Its fluid layout, filtered light, and layered textures foster a deep connection with nature while embracing modern elegance.
Practice2 months ago
Spacepective Architects is a design practice based in Chennai, India. The studio was established by architects who follow a path of curiosity, aiming to understand users’ psychology and design spaces with their creative approach. Inquisitiveness and cognitive diversity are the quintessence of Spacepective. This drives them to experiment with spaces and derive newer concepts of design.
Project2 months ago
The Missing Room by Carroccera Collective is an open-air architectural concept that removes the traditional boundaries between shelter and environment. Centered around elemental forces like fire and water, it reimagines everyday rituals—resting, cooking, and bathing—as communal acts within nature. The design invites visitors to slow down, engage mindfully with the landscape, and live as respectful guests in a symbiotic ecosystem.
Practice2 months ago
Carroccera Collective, a practice based in Italy, is a new movement of artists, architects and scientists that forge new ideas for living. Every year the practice seeks residents and collaborators to envision a plan for the development of the Carroccera property, exploring the imposed boundaries between the human and the natural, to work toward a forgotten synergy.
Academic Project2 months ago
‘Ancestral Journey Through Craftsmanship’ is a Bachelors Design Project by Guadalupe Ponce Blas from the ‘Facultad de Arquitectura – Universidad de Lima’ that seeks to create an innovative craft center within the natural environment of Loma Amarilla Ecological Park. The project combines architecture with nature, showcasing ceramic process stages and integrating pre-Columbian architectural culture. Rammed earth walls define spaces and reflect respect for the natural surroundings, creating a continuous sensory experience.
Project2 months ago
Green Abode by VPA Architects comprises five residences designed to harmonize with the natural terrain and surroundings within a lush Kenyan valley. The design, guided by site-responsive strategies, features staggered floor levels, courtyards, and open plans to balance privacy and connection. Blending local materials, layered facades, and ecological features, the design forms a unified, immersive living environment rooted in nature.
Project2 months ago
Miami by OSPA Arquitetura & Urbanismo proposes a high-end single-family residence on a prime Biscayne Bay lot, emphasizing a strong connection to the water. The design arranges social and service areas in opposing blocks, creating an internal courtyard, while a floating upper volume with private spaces features shaded terraces. Large openings, rooftop terraces, and a lap pool enhance fluidity between interior and exterior spaces.
























































