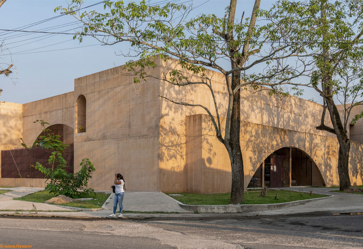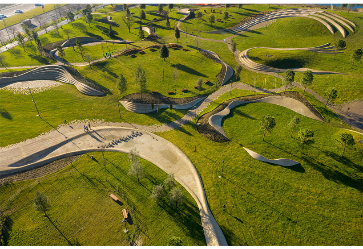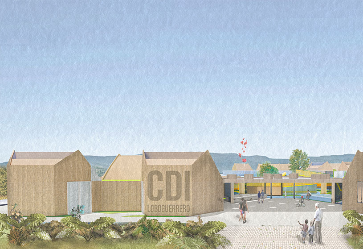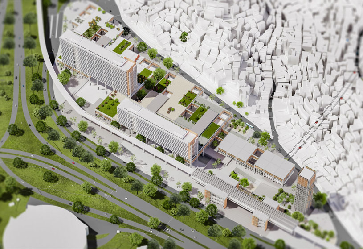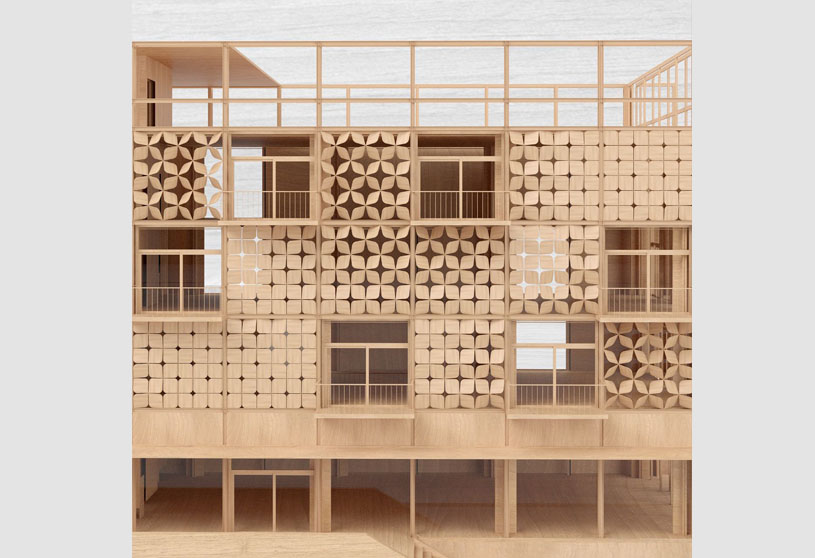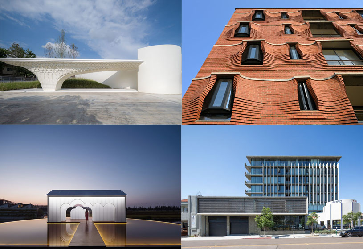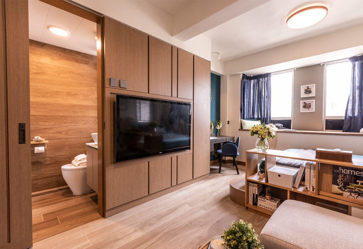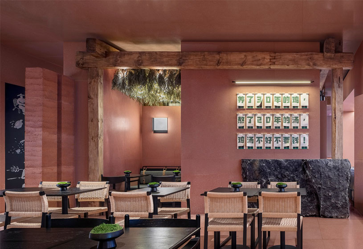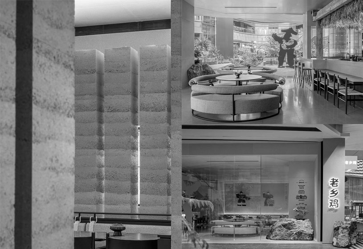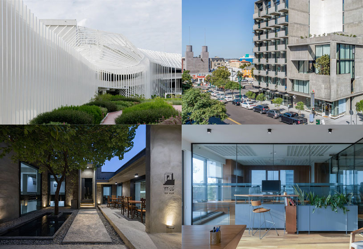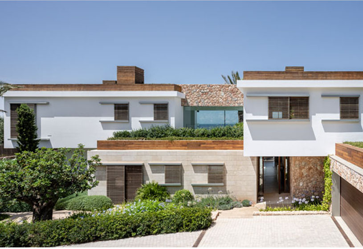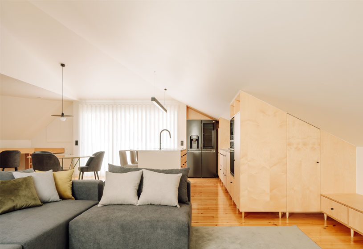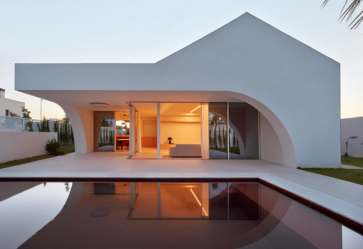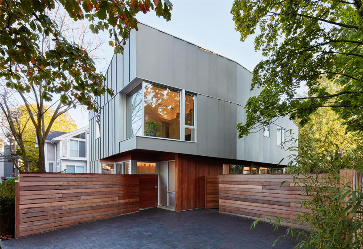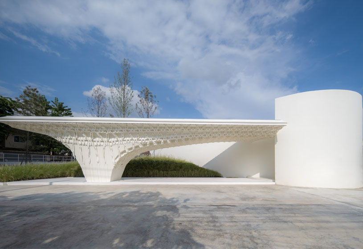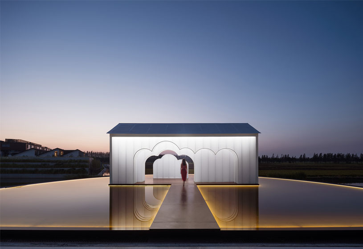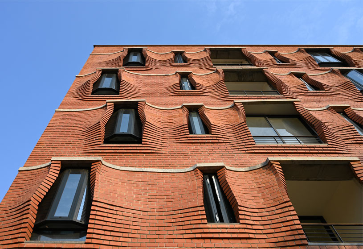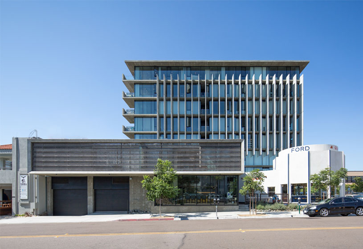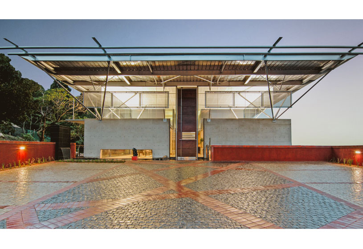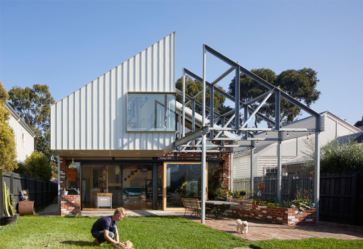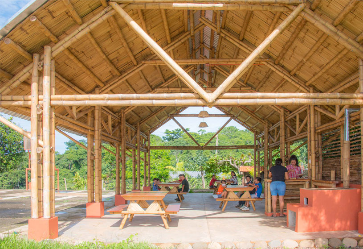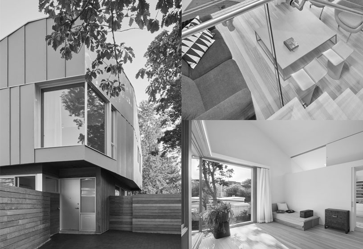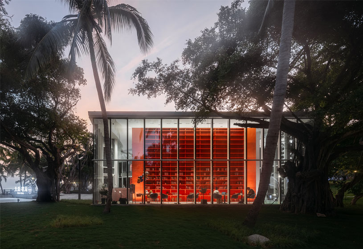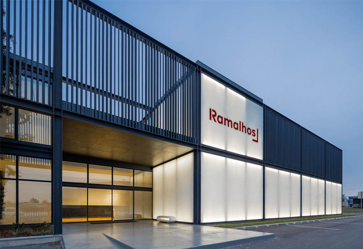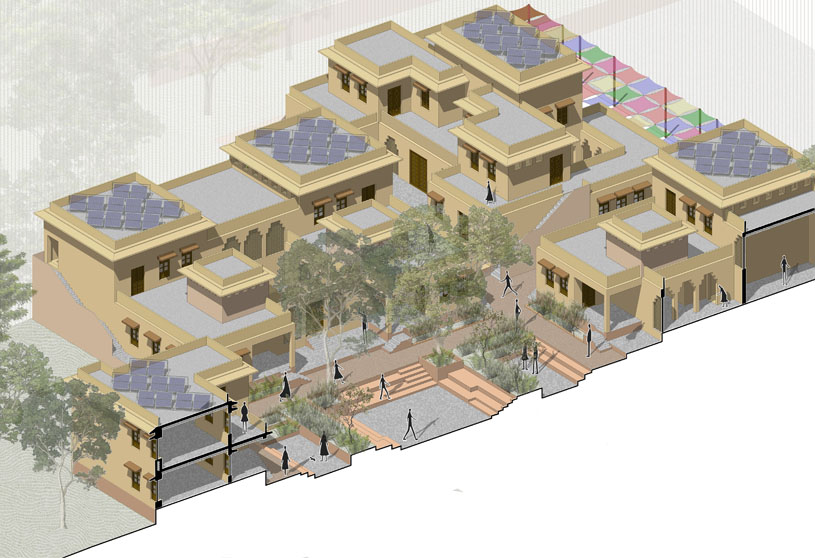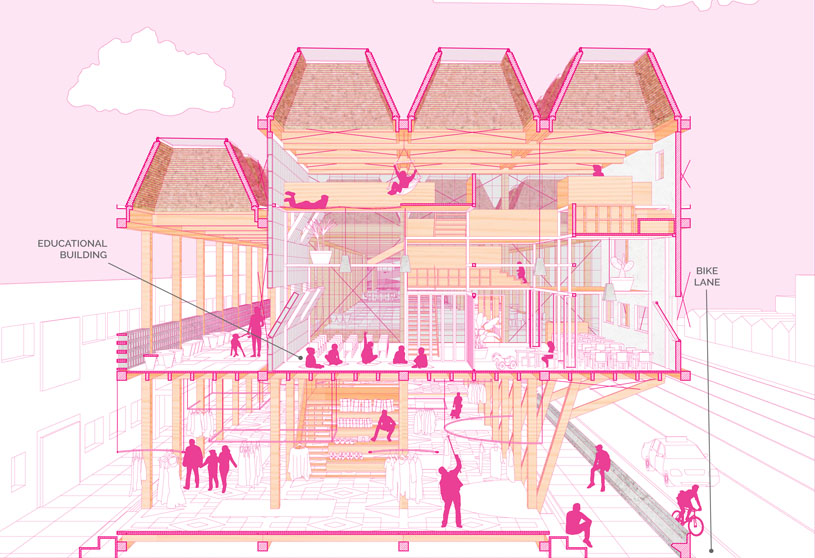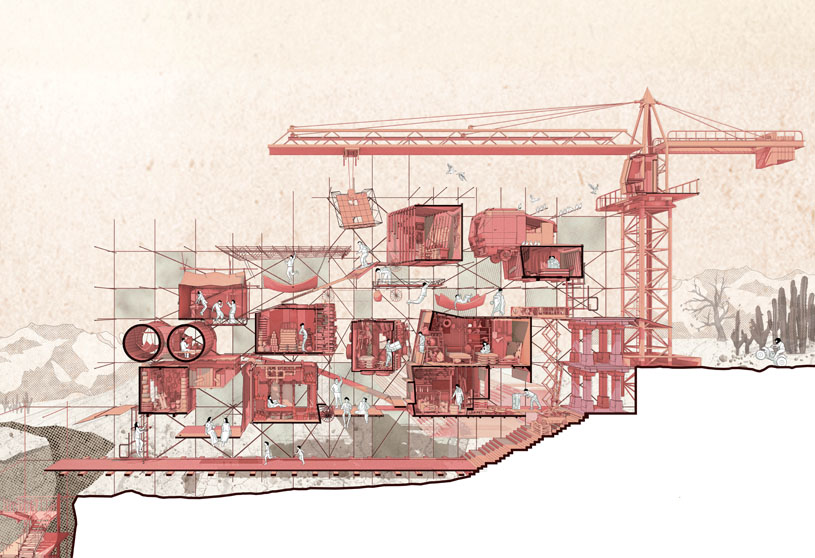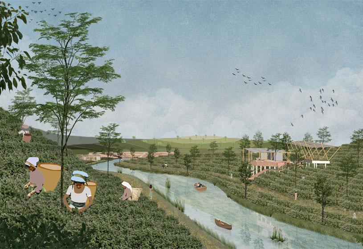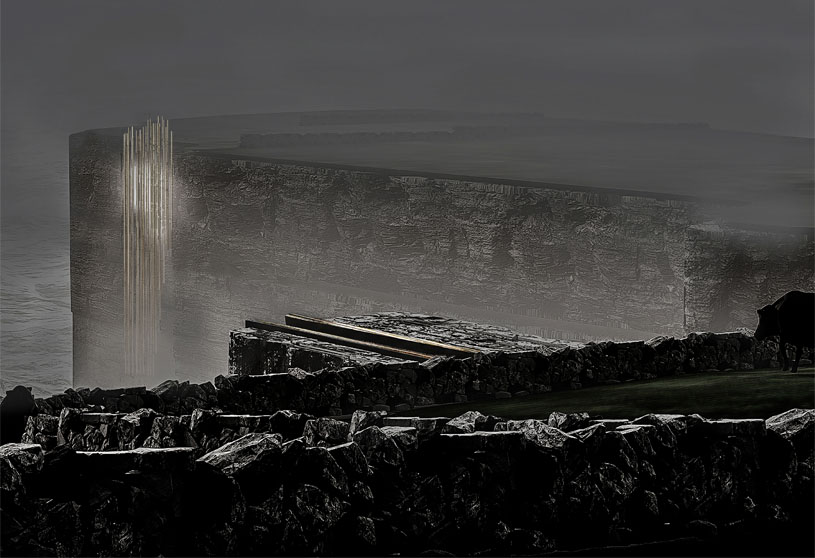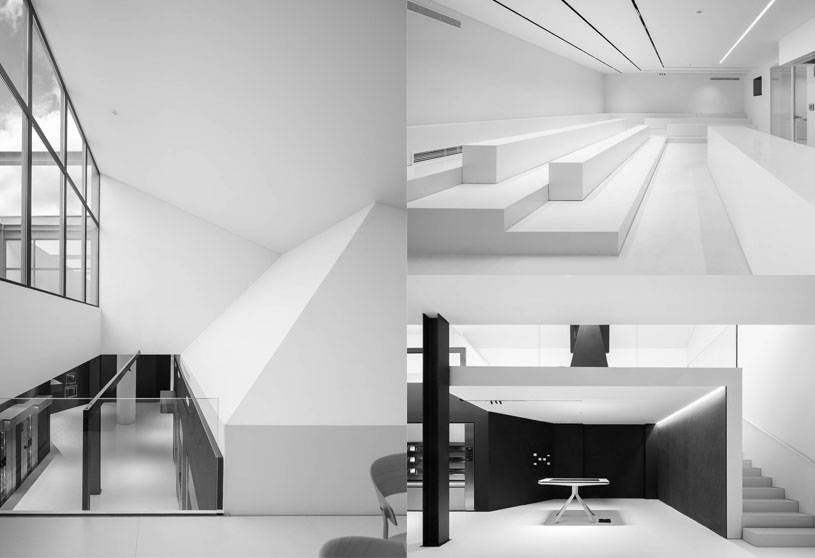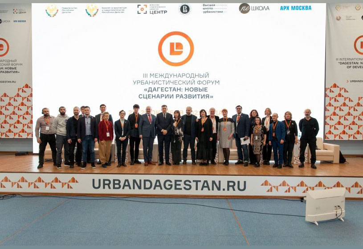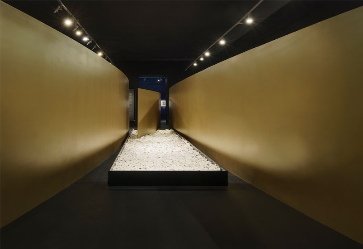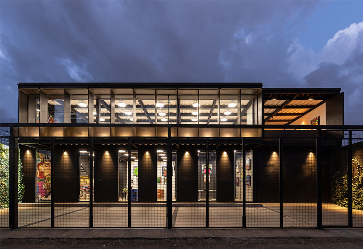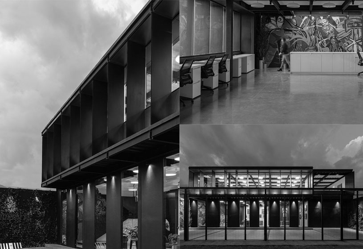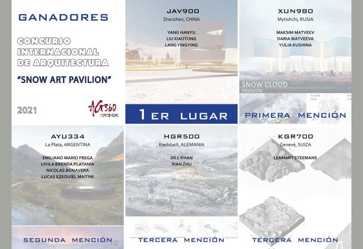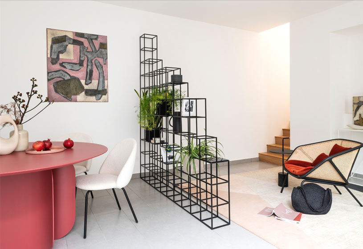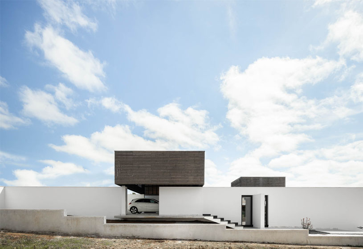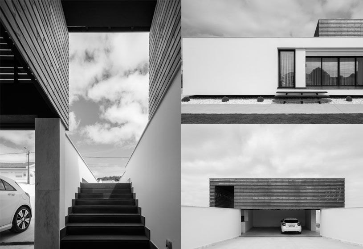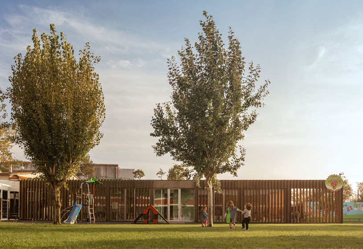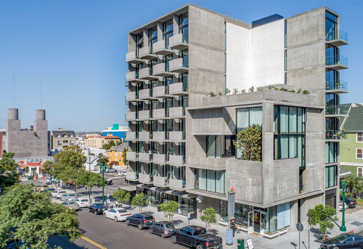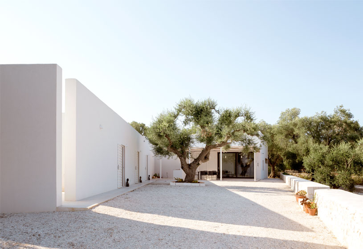Project2 years ago
Kwong Hing Building, designed by Littlemore Interior Design, transforms a 2-bedroom apartment into an open-planned studio flat. With around 260 square feet of usable area, the existing rooms are small & tight and also limit the natural light from flooding into the living spaces. With the partition walls of the existing rooms taken down, natural light can now brighten up the spaces through the big windows around the apartment.
Project2 years ago
Original Chicken, designed by Nature Times Art Design, responds to the brand’s philosophy of providing ecological and organic food and draws inspiration from nature and soil. The restaurant features the theme of “returning to farm” and explores an experimental reform of traditional Chinese food experience. The designers adopted a low saturated color palette extracted from soil, and applied it to interior surfaces made of natural materials like soil, wood, stone, cotton and hemp, in a hope to lead a new, healthy and sustainable lifestyle and guide people in the bustling city to follow their heart.
Practice2 years ago
Nature Times Art Design provides a diverse range of services, including boutique architectural design, interior design, furniture & furnishings. The designs embody the East’s essence, using nature’s philosophy as a source to create spaces that sit in harmony with their environment. Approaching each project as a work of art, they draw inspiration from both eastern and western elements, and constantly break away from tradition and convention to create contemporary design concepts that are unique and original.
Compilation2 years ago
Archidiaries is excited to share the ‘Project of the Week’ – Megapark by Architectkidd. Along with this, the weekly highlight contains a few of the best projects, published throughout the week. These selected projects represent the best content curated and shared by the team at ArchiDiaries.
Project2 years ago
Punta Prima Mallorca, designed by GRAS Arquitectos, keeps the right balance with the natural values of the plot. The Project has diverse strategies to achieve these objectives, assuming that the landscape and nature are as important as the buildings and the commercial product. The villas echo the traditional Mallorcan Mediterranean patio house, a long heritage starting with the roman Domus. The inspiration comes both from the geometry of the house and the use of material.
Project2 years ago
Apartment Casa do Arco, designed by Arquitectura Viva, is a home interior trying to make the smallest possible external intervention. In renovating the 135m2 apartment, there was a need to have all the formal areas that a dwelling requires, and they had all the openness on the client’s part to work on an open plan, with all the flexibility that this allows.
Practice2 years ago
Arquitectura Viva is a multidisciplinary design firm focusing on Architecture, Landscape, Interiors and Urbanism in Portugal.
Project2 years ago
DM HOUSE, designed by Horma – studio, aims to articulate a wide domestic program fragmenting the scale of the set both volumetrically and spatially. The composition of different volumes and geometries, together with the constant dialogue between materials, makes it possible to reduce and control the relationship between the parts of the project, both from their interior space and from their external perception.
Project2 years ago
House II, designed by Kyu Sung Woo Architects, creates a connection with nature with glass walls, a large patio, and seating that maximizes garden space. It is by nature an introverted building, situated behind the original farmhouse, and nestled into the property with privacy in mind. The angle of the roof reflects the sloping topography of the site and the diagonal wooden truss in its framing introduces triangular geometry that is echoed repeatedly throughout the house.
Practice2 years ago
Kyu Sung Woo Architects is an architectural practice with projects extensively in both Korea and the United States.
Project2 years ago
Tianya Books, designed by Wutopia Lab, has thin and crisp glass as the complex attitude of the bookstore facing the sea. The glass is the physical interface and climatic boundary of the bookstore. The designers wanted to create a clean, transparent, pure bookstore in a beautiful landscape. The triangular interior space and the square box create a dramatic conflict and tension in the interior in terms of experience, but this is where the architect creates difficulty for his own implementation.
Project2 years ago
Requalificação e Ampliação das Instalações da Ramalhos is an architectural project by Espaço Objecto, Arquitetura & Design, Lda in Portugal. The design result reflects a discreet but rigorous and coherent exterior image, highlighting the white screen-printed glass in the cladding of the façades. The showroom space is innovated and personalized creating a formal composition in perfect harmony with the light effects produced by the upper openings at the level of the terraces.
Selected Academic Projects
Practice2 years ago
Espaco Objecto, Arquitetura & Design specializes in architecture projects, project management, urban planning, design & sale of furniture. The work covers diverse areas such as urban planning, social action equipment, public education, cultural and institutional, industrial establishments, residential buildings, religious, commerce and services, with some projects in the design/execution modality.
News2 years ago
Dagestan: New Development Scenarios – The 3rd International Urban Forum in Makhachkala has ended. On October 28 and 29, the city of Makhachkala in the Republic of Dagestan, Russia hosted the 3rd International Urban Forum “Dagestan: New Development Scenarios” at the “Russia, My History” Historical Park.
Project2 years ago
Hokusai Passages, designed by NArchitekTURA, attempts to create a space on the border of art, architecture & nature within museum galleries. The exhibition layout follows the idea of hiding and gradually discovering the view (miegakure), bringing to mind historical temples, palaces, gardens, and houses of ”the land of cherry blossoms.” The presented exhibition can be considered an attempt to establish an intercultural and interdisciplinary dialogue using various means of expression – material and non-material.
Project2 years ago
Bodega y Oficinas Black Warehouse, designed by Inaprensible, is based on rehabilitating a pre-existing metallic structure for a company. It is proposed to recycle the structure and demolish specific metal elements to regularize the areas and locate the new offices on the second floor of the building. A fundamental change was the redesign of the vertical circulation. The main objective of the project is to give priority to the metallic structure using the pre-existing heights and axes for the correct operation of the offices.
Practice2 years ago
Inaprensible is dedicated to the search for good art, as the main point to motivate professionals to value architecture as the first art. The ideology is subtle and simple architecture. Always as a reference to the phrase less is more.
News2 years ago
“SNOW ART PAVILION”, a competition that welcomes all architects and architecture students from around the world to the International Architecture Competition.
Project2 years ago
Patio Housing, designed by Noname Studio, is part of a process of urban regeneration of a courtyard interior in a typical block of the residential suburbs of south-east Milan. The context is a mixed urban fabric, composed of residential buildings facing the street and small production activities within the block . The building consists of three independent housing units with a L shaped plan set side by side, the first two exactly identical and the last of about a third larger, to close the lot.
Project2 years ago
TD House, designed by ESQUISSOS Arquitectura e Consultoria, understands the site, the relationship of the land with the street & the scale of the street. The whole idea develops under a lower area, as a white closed building that merges with the environment, ensuring greater privacy and protection and superior energy efficiency, including simple and clean, almost “monolithic” construction.
Practice2 years ago
Esquissos Arquitectura e Consultoria has projects in architecture – housing, rehabilitation, industrial and commercial sectors, and design. Areas such as sustainability, energy efficiency, indoor air quality or budget control, combined with investment in tools that ensure accuracy and compatibility between the various specialties, allow our projects to be given what matters most to any client – comfort and quality.
Project2 years ago
Casa da Árvore, designed by Contaminar Arquitetos, has the main idea of being in contact with nature and discovery, stimulating learning from a concept that meets the methodology used in school. The idea of connecting classrooms to outer space was the starting point for the development of this project. The choice of materials used is in accordance with the concept of the project, where the use of natural cork as a cladding material in the eaves connects us with nature.
Project2 years ago
The Continental, designed by Jonathan Segal FAIA, is a case study in reducing apartment size into a 400 sq. ft. “efficiency unit” and initially planned to eliminate all onsite parking. This mixed-use project is situated on a postage stamp-sized lot at 5,000 square feet and has 42 apartments, 5 of which are very low income, commercial spaces on the ground floor and a 3 bedroom single family home at the corner. The building features concrete and steel construction with floor to ceiling glazing and large balconies serving as a reprieve from the more intimate interior space.
Project2 years ago
Uliveto House, designed by Noname Studio, is a residence generated from the natural elements in which it is immersed. The composition of the building explicitly announces the hierarchy of functions and their reciprocal relationship in space: a cube contains the living area of the villa and intersects a low oblong prism of the sleeping area. The two volumes are slightly rotated to embrace the centuries-old olive tree, the centre of an open terrace and the main relational space as well as the heart of the outdoor life.
