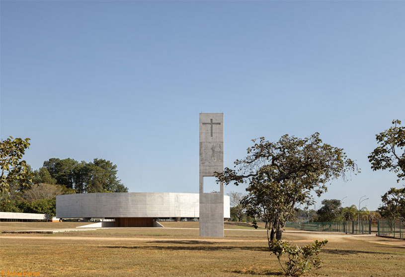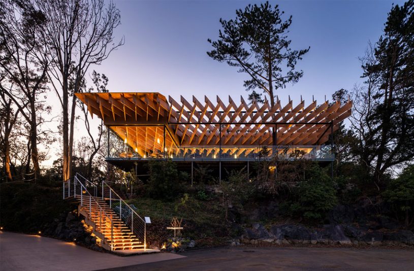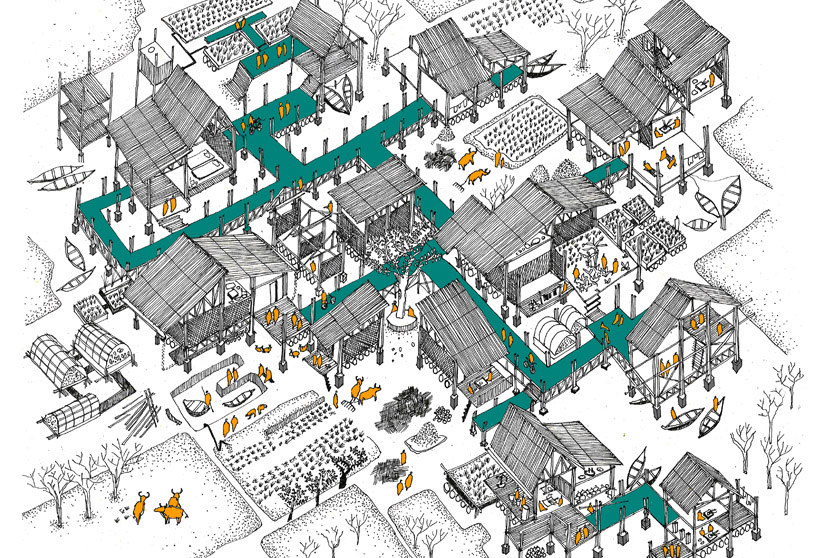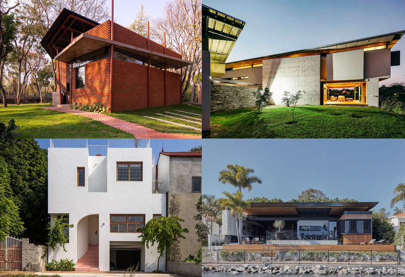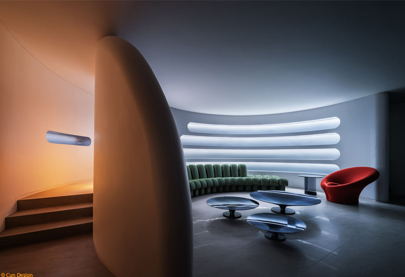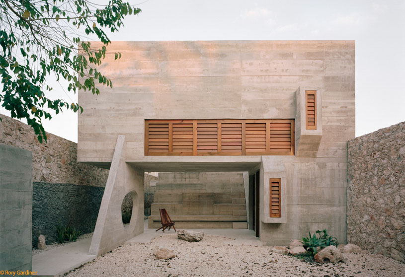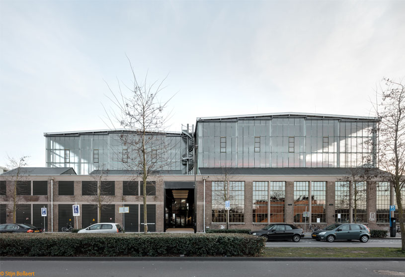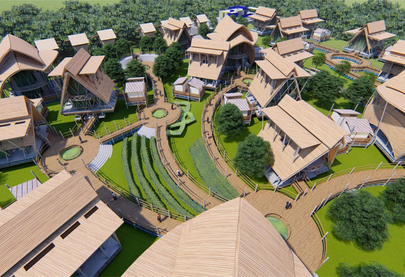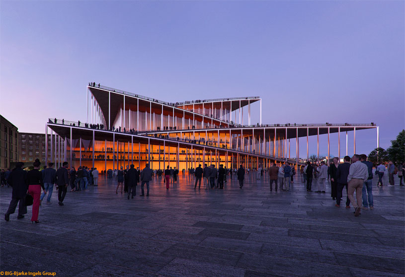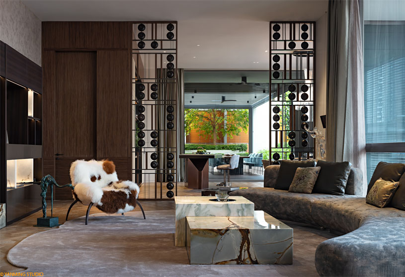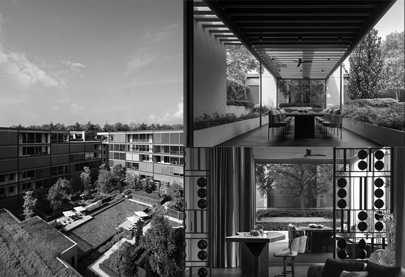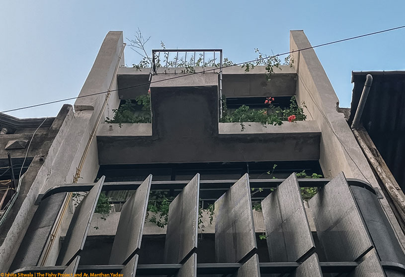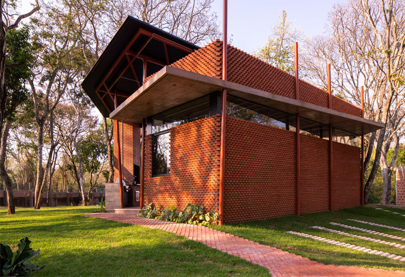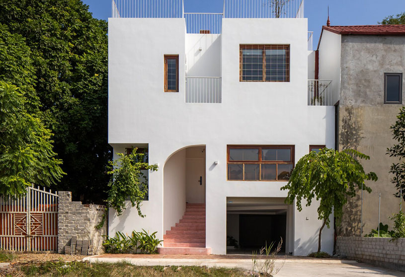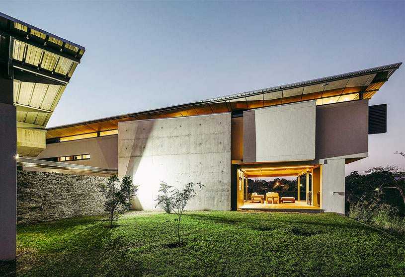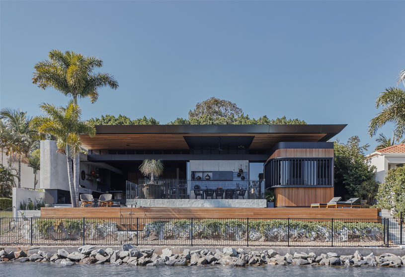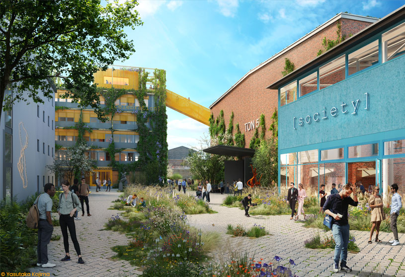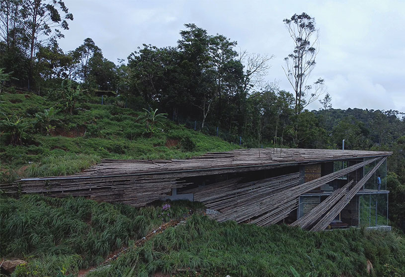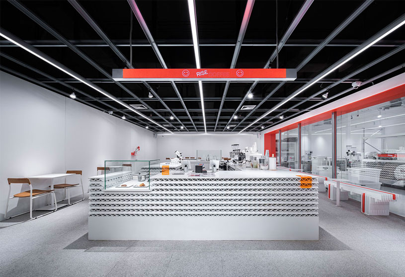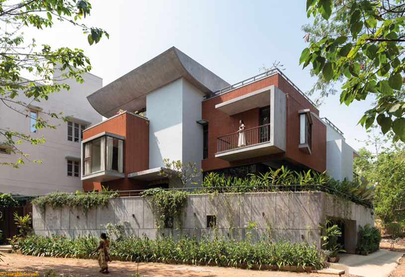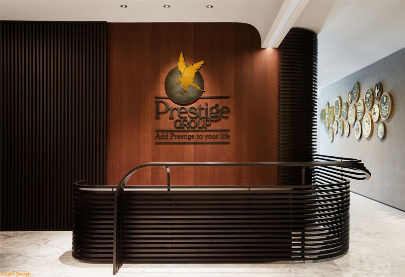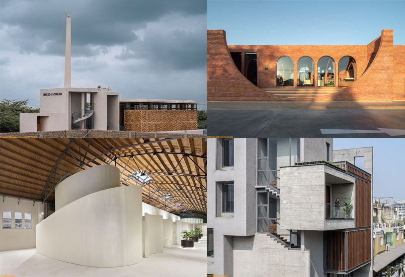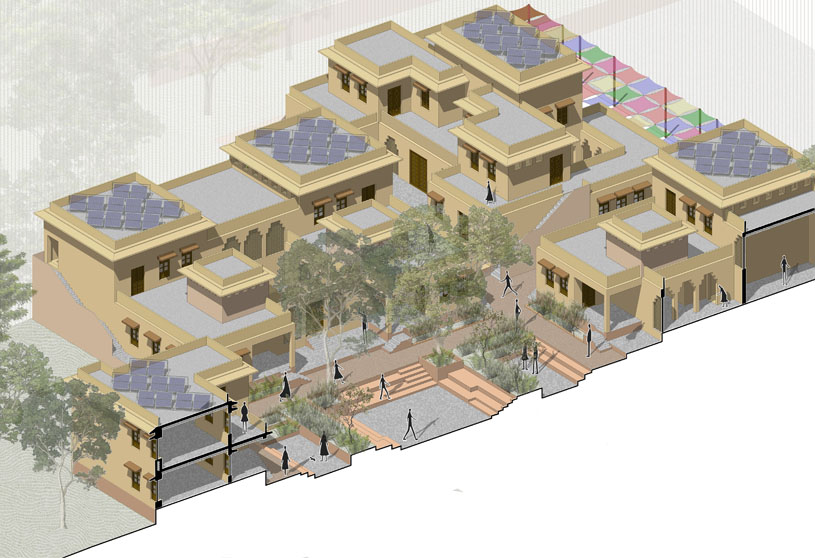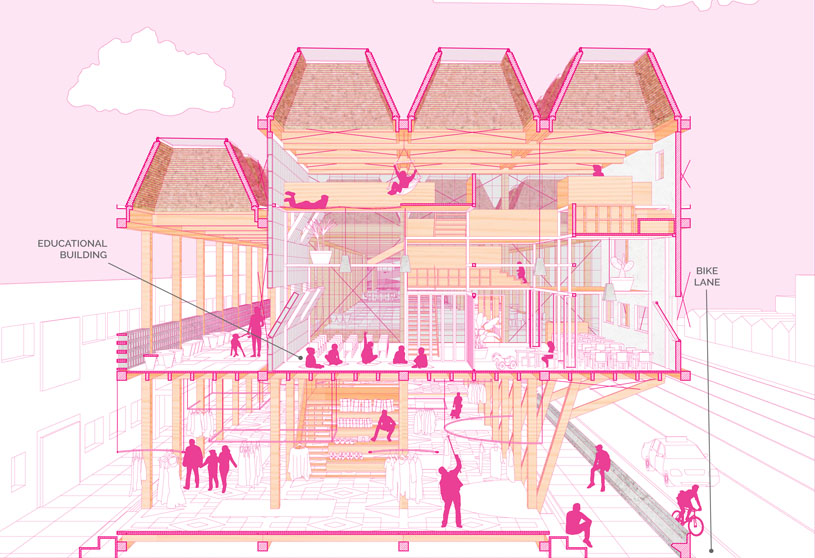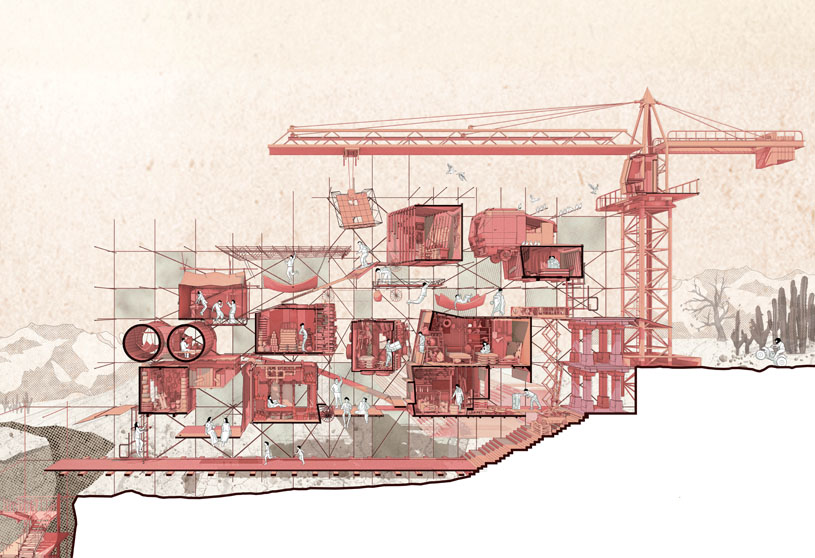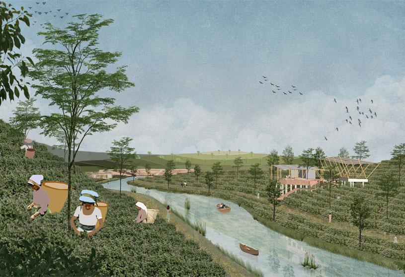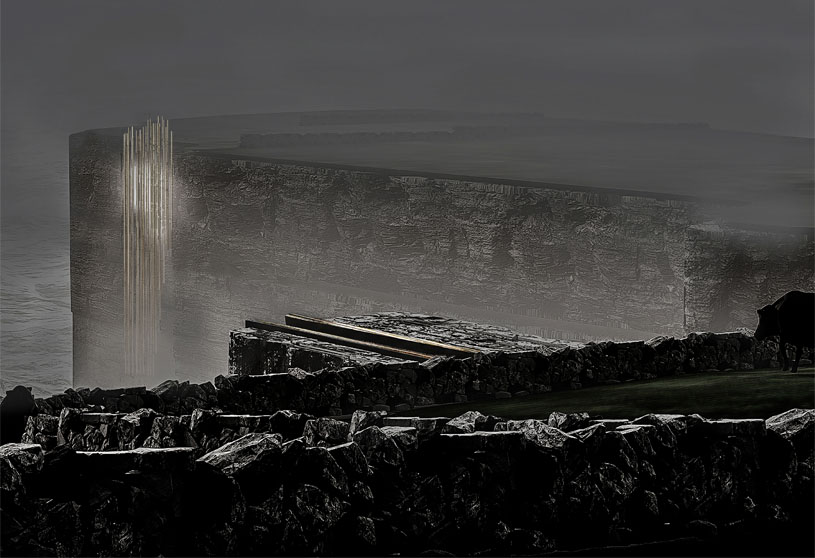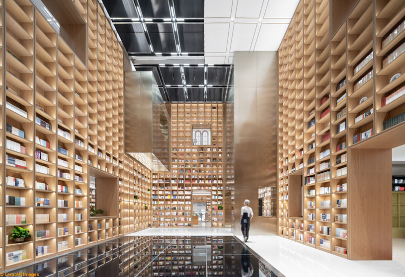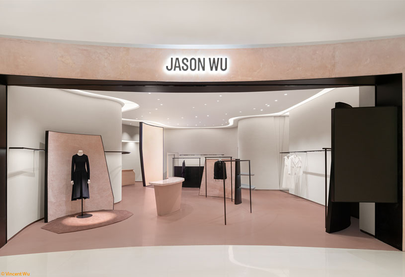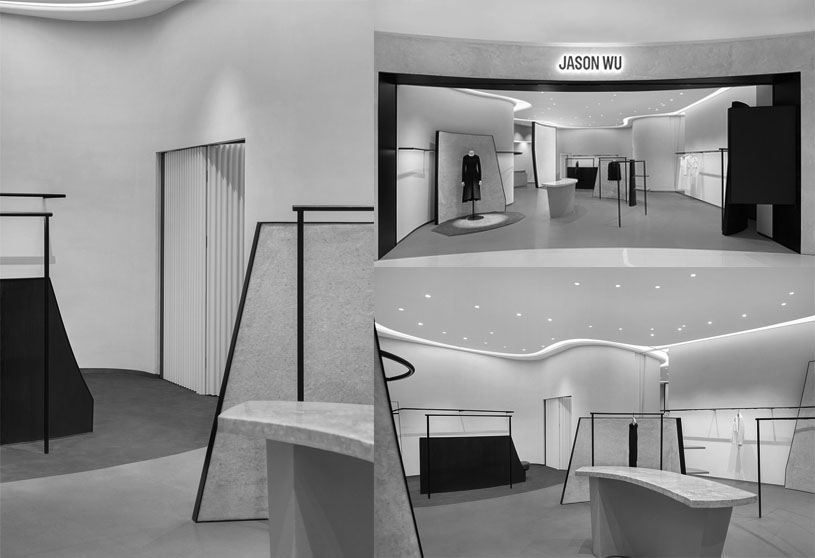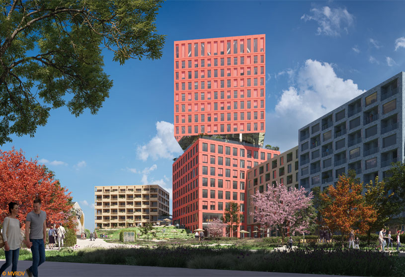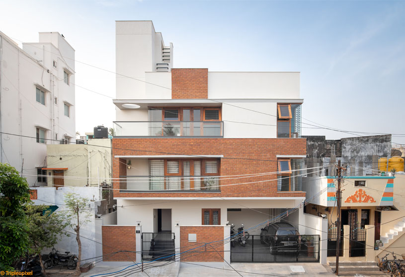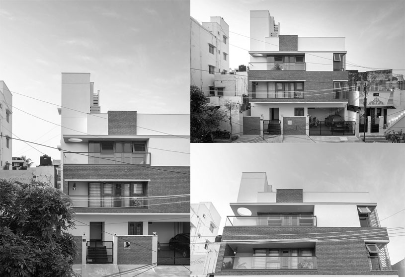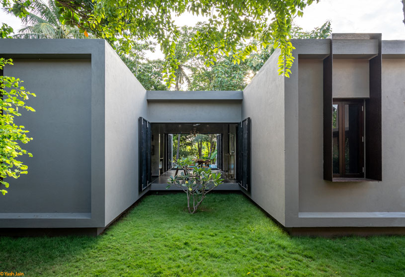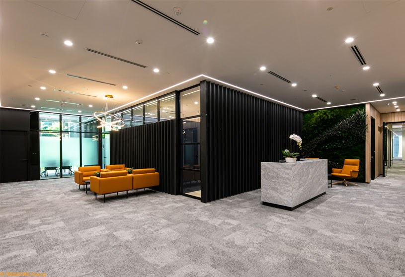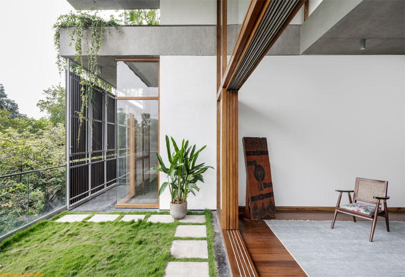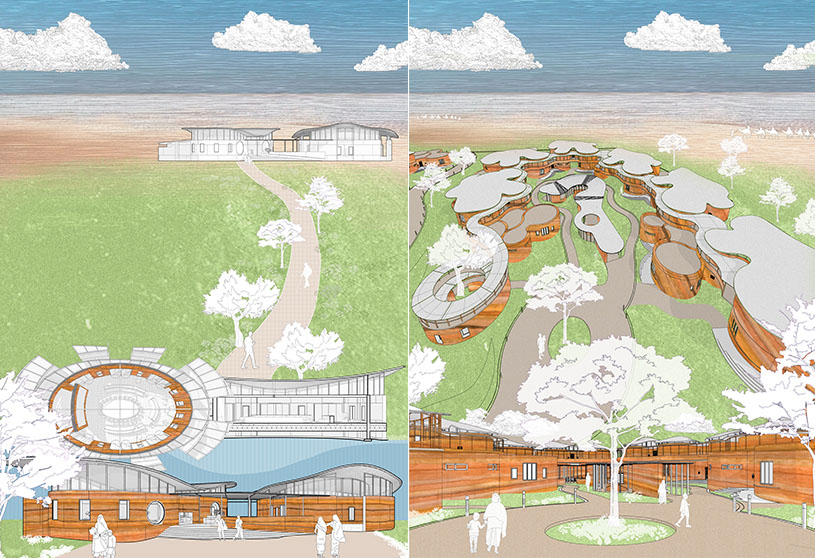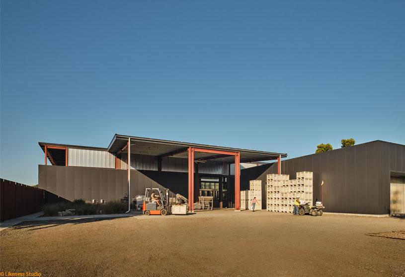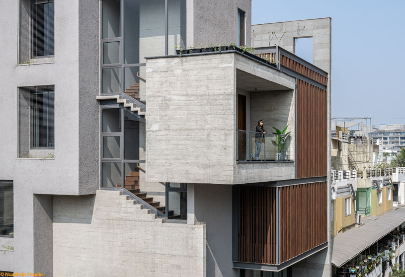Project2 months ago
Box of Light by Cun Design is an interior design project that strategically incorporates various actions to enhance the natural light in the space. The primary element of the design concept is “light,” which has been extensively incorporated into the existing space. The designer masterfully manipulates light by using space as a medium and utilizing various light sources to reshape different spaces.
Project2 months ago
Casa Mérida by Ludwig Godefroy is a residential project that explores the connection between contemporary and traditional architecture through vernacular references. The house’s layout follows a regular pattern of positive built area and negative empty area, ensuring empty spaces on both sides. Gardens are integrated into the inner space, reducing the classical border between in and out, enhancing visual depth and amplitude sensation of volumes.
Project2 months ago
Civic Architects’ LocHal Library is an adaptive reuse project that turns an industrial building into a unique public space with a railway theme. Its rugged steel structure provides the perfect backdrop for all manner of events and exhibitions. Much of the elegant industrial building has been conserved. With the addition of robust new architecture and huge textile screens, it has redefined the function of a library in today’s digital era.
Article2 months ago
The architectural industry is one the is fiercely competitive, particularly in today’s digital landscape. In order for any architect to find ongoing work, it is vital that they build a strong online presence. One of the best ways for an architect to get noticed online is with search engine optimization (SEO): a valuable tool that could help them leapfrog the competition and reach new levels of success. This post will look at the top advantages of SEO for architects.
Academic Project2 months ago
‘Project Noah-The Floating Village at Majuli, Assam, India’ is an architecture thesis by Biplob Saikia from the Department of Planning and Architecture – Mizoram University, that explores the concept of floating architecture, which is uncommon in India, and encourages the construction of buildings that can both withstand natural disasters and offer a better quality of life. With locally sourced, sustainable materials and innovative technological methods, the proposal serves as a model for disaster resilient housing to keep the village from flooding.
Project2 months ago
BIG-Bjarke Ingels Group’s VLTAVA_Philharmonic is an architectural project that aims to establish urban connections and establish a recognizable landmark for surrounding communities. The proposal is a visually stunning structure that connects the city’s public life to music. Its halls are designed for sight, sound, and functionality, with colonnades and balconies serving as platforms for public life.
Project2 months ago
Singapore O’s Villa by Wen Design is an interior design project that blends artistic color and furnishings to create a unique, modern aesthetic. The open layout in interior spaces incorporates nature, promoting vitality and energy, creating a comfortable atmosphere that explores the relationship between man and living environments, fostering a natural flow of true emotion.
Practice2 months ago
Wen Design is an interior design practice specializing in decor and advocates the design philosophy of “Humanistic Art Aesthetics.” With a unique design perspective, care for humanity, immersive multi-dimensional sensory experiences, and international creativity, WEN condenses these elements into each display, infusing spaces with a deeper emotional resonance through empathic design.
Project2 months ago
The Tiny House by Neogenesis+Studi0261 is an architecture project that deals with the challenge of designing in a narrow plot with minimal area. The spaces are designed with each function on a separate floor plate, with parking on the ground floor and the living on the first floor. A green spill-out space is designed on the balcony, and vertical perforated screens are used to allow natural light while maintaining privacy.
Project2 months ago
Nairy Residence by Funktion Design is a project that embraces an exposed concrete and brick palette, accentuating an aura of robustness. A central axis, comprising a triple-height entrance lobby, a suspended staircase crafted from verdant steel and wood, and a prayer alcove with double-height proportions, serves as the organizational pivot around which the rest of the dwelling revolves.
Project2 months ago
Prestige Group Office by Lyth Design is an interior design project that skillfully blends the formality of space with the informality of materials. The office space combines formal and intimate spaces with timeless elegance. The design showcases the essence of building through the use of informal materials like cement finishes, exposed bricks, and reinforcement bars to create a distinct, formal, and elegant identity.
Compilation2 months ago
Archidiaries is excited to share the Project of the Week – Masjid E Zubaida | Neogenesis+Studi0261. Along with this, the weekly highlight contains a few of the best projects, published throughout the week. These selected projects represent the best content curated and shared by the team at ArchiDiaries.
Selected Academic Projects
Project2 months ago
‘Renovation of Shanghai Book City’ by Wutopia Lab is an architecture project that aims to enhance operational efficiency and maintain its cultural significance, reviving Fuzhou Road as a cultural street. The bookstore features three atriums, serving as the square, auditorium, and theater, and a vertical urban space from the 2nd to 7th floor. The escalators, arranged staggered every two floors, allow tendrils of the streets to penetrate the building’s interior.
Project2 months ago
The New Brand Space of JASON WU by SLT Design is an interior design project that features an open and expansive store layout created by fluidity of curved walls. The gentle curves extend and flow, evoking an inherent rhythm in the undulating space. The brand design emphasizes simplicity, avoiding excessive ornamentation, and allowing clothing to dominate, embodying the essence of minimalism in the brand space.
Practice2 months ago
SLT Design is a design practice that aims to make innovative and sustainable creative strategies accessible for spatial evolution across various disciplines. SLT’s projects include commercial interior design, architectural design, retail SI system creation, brand vision and business strategy consulting. They promote collaboration with renowned artists, technology service providers, and innovative materials research laboratories.
Project2 months ago
Grüne Mitte by MVRDV is an architecture project that features a series of blocks that snake around a central green open space. The community’s desires influenced the design features, which include sustainability, green roofs, cross-laminated timber floors, and urban mining. The building celebrates community qualities with different façade treatments, showcasing diversity and making it less imposing.
Project2 months ago
N House by Madras Spaces is a project that enhances the quality of life in an urban setting by integrating local materials, communal ties, and northern light. The architectural approach prioritizes north light, maximizing daylight penetration, and creating a warm, inviting ambiance. Designers strategically installed large windows to make urban living easier while ensuring well-ventilated and naturally light-filled rooms.
Practice2 months ago
Madras Spaces is an architecture practice based in Chennai, India.
Project2 months ago
House on a Farm by Architecture_Interspace is a project that evokes the simplicity of rural life using timeless design and materials. The design philosophy combines modern finishes to allow for comfortable work-from-home weekends with rustic themes centered around the idea of living with nature. With unique views of the surrounding landscape, the house frames the natural setting around it.
Project2 months ago
Tcube, an interior design project by SCA Design, combines two contrasting ambiances that determine the various office spaces through the employing of an earthy colour palette that harmonises the spaces. Entering the reception area, which would function as formal spaces, a bold and warm ambiance adds a note of seriousness, while the work area’s light and modern aesthetics lighten the mood.
Project2 months ago
Houses by a park by Studio Motley is a residential project that takes cues from its location and features large terraces, connecting each unit to the landscape beyond. The intent was to create a quiet presence on the street and evoke a sense of nostalgia for the city which was once famous as a garden city and known for its slow pace of life but which is now facing unprecedented and mostly unplanned growth.
Academic Project2 months ago
‘Reinstating the Element of Earth’ is an architecture thesis by Shaun Martin Fernandes from the Dr. Baliram Hiray College of Architecture, that seeks to explore sustainability through tourism and address the harmful hold that concrete has on the ecosystem. The thesis aims to design a resort that promotes sustainable and culturally relevant building practices through rammed earth construction techniques.
Project2 months ago
Fulldraw Vineyard by Clayton Korte is an architecture project that reflects the owners’ identity and passion for winemaking. The project features two new structures situated parallel to one another and shifted slightly in opposite directions to provide each with access to views and daylight. The use of simple forms along with honest materials and textures help break down the scale of the buildings to fit within its context.
Project2 months ago
Maa (Bunki_s Residence) by Sharan Architecture + Design showcases an innovative urban living approach that balances nature and architecture, providing a contemporary lifestyle for residents. The spacious residence boasts ample parking area, a grand entrance, and voluminous rooms, all suffused with abundant natural daylight. The design philosophy prioritizes minimizing carbon footprint and embracing minimalist materials.
