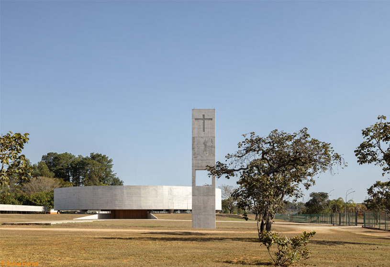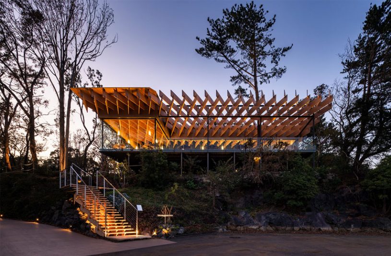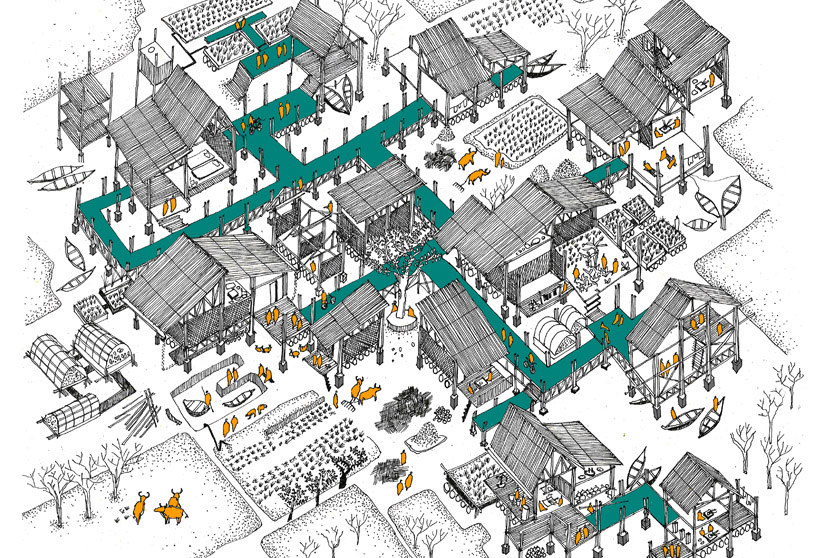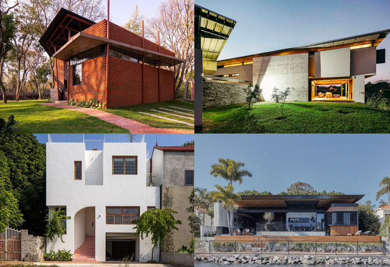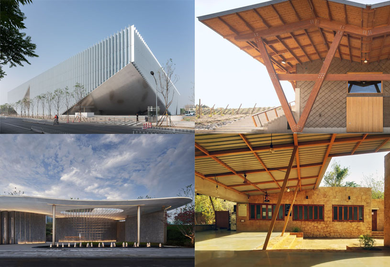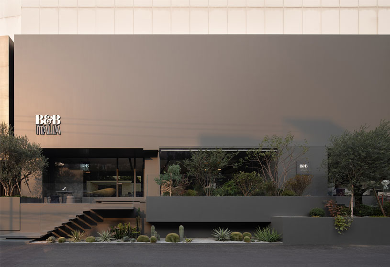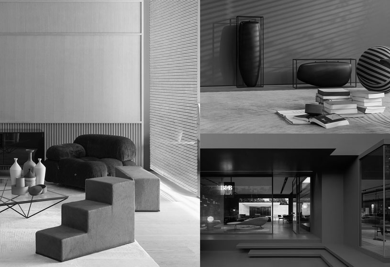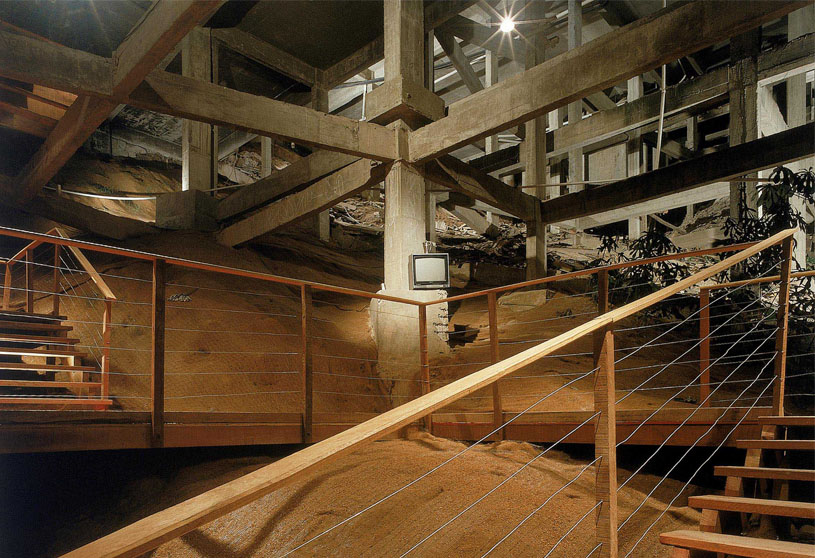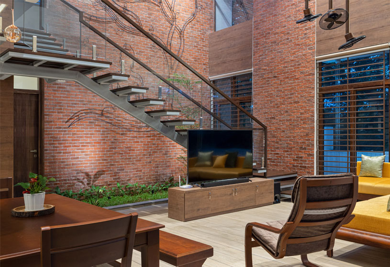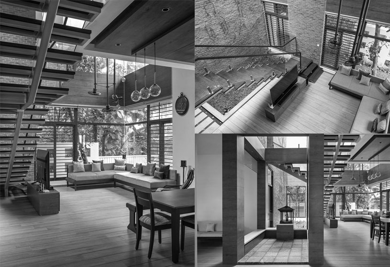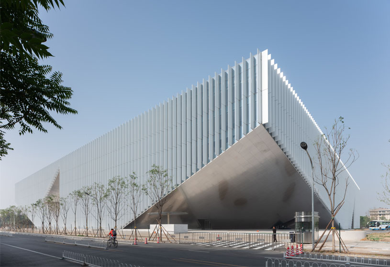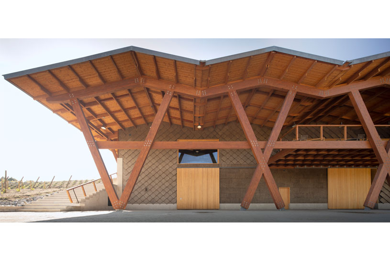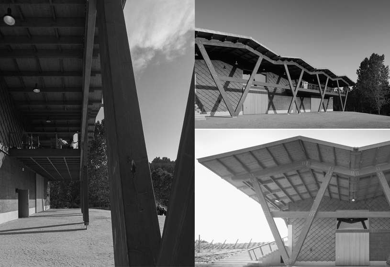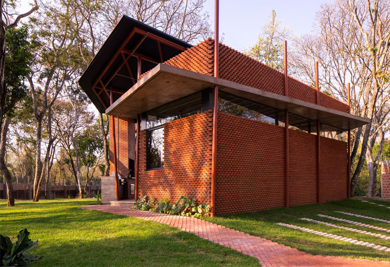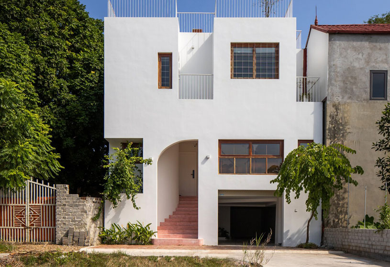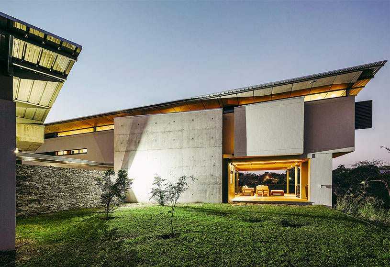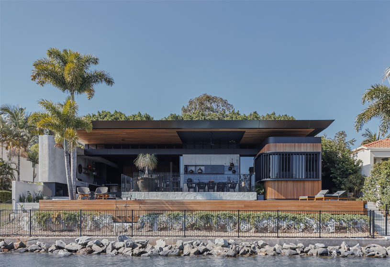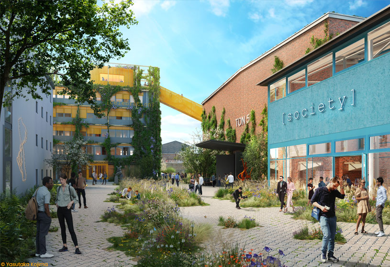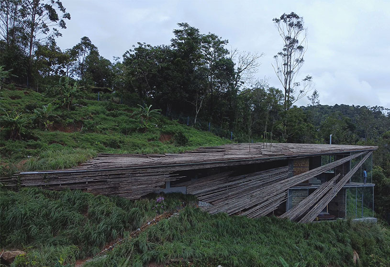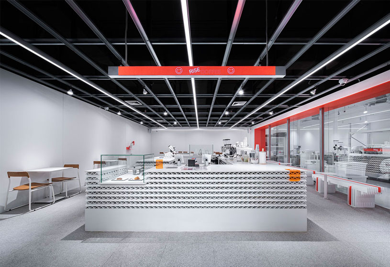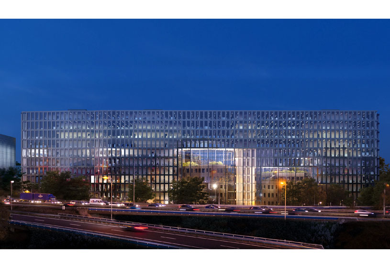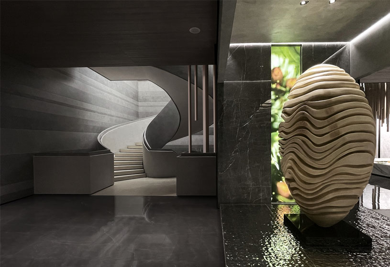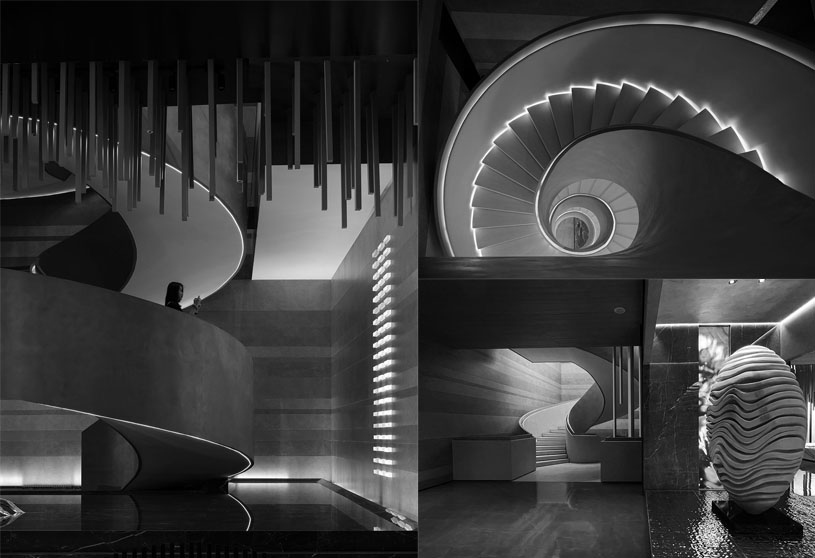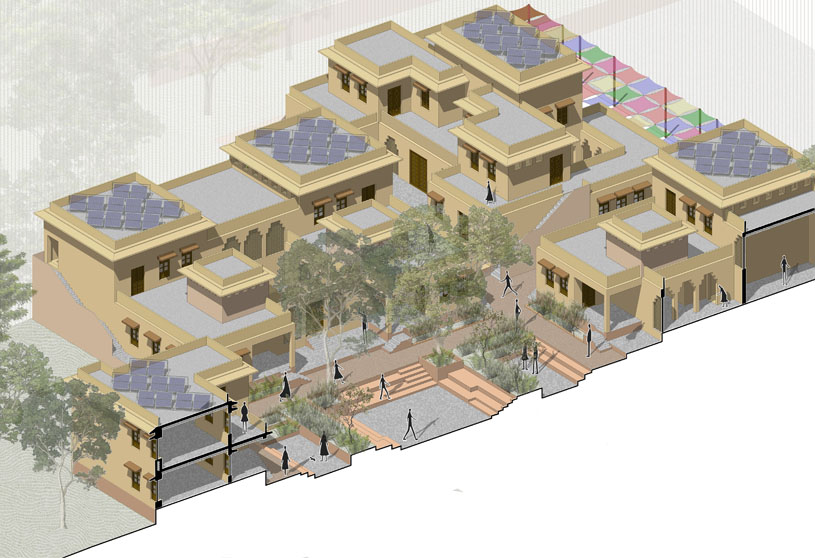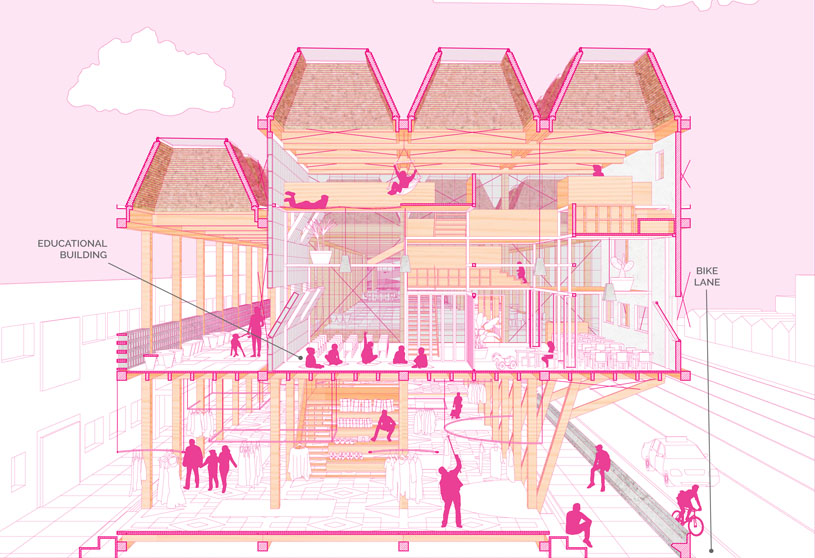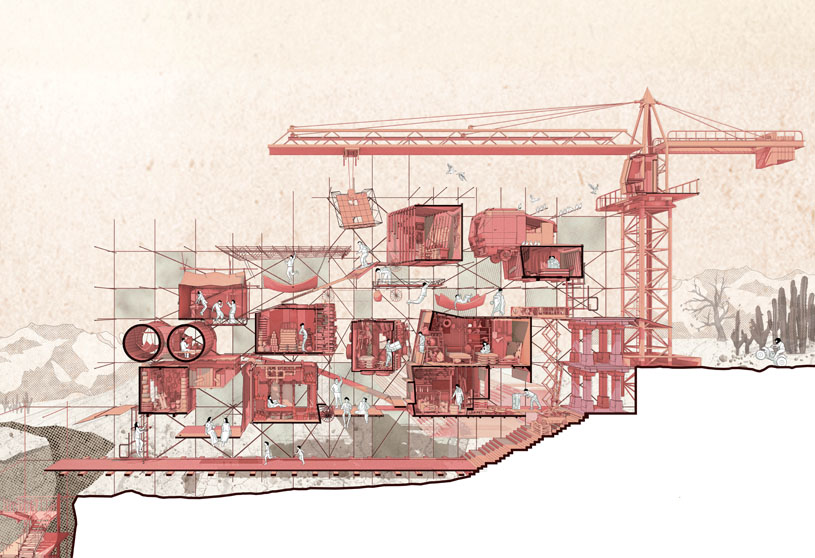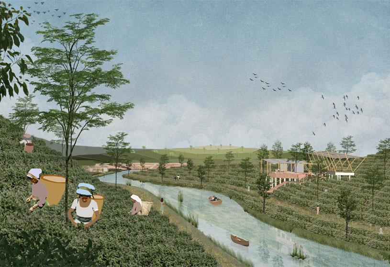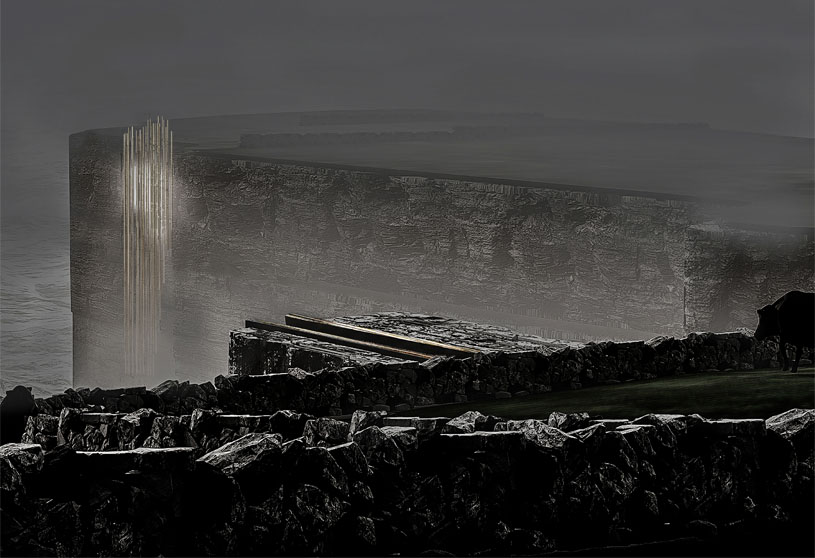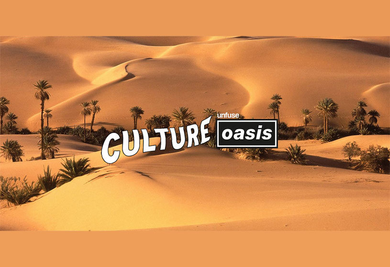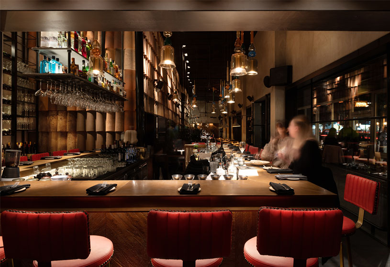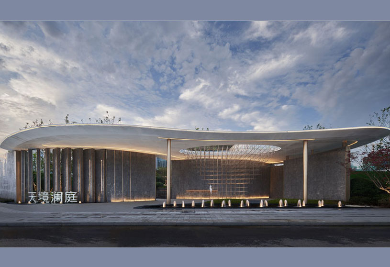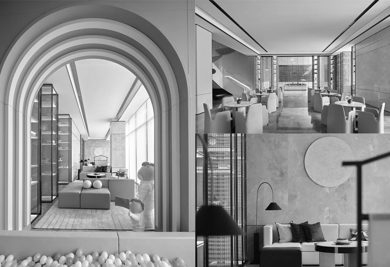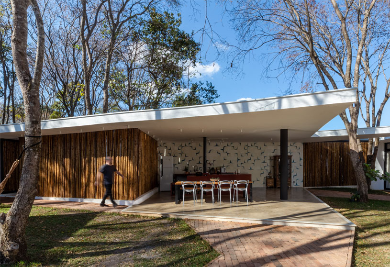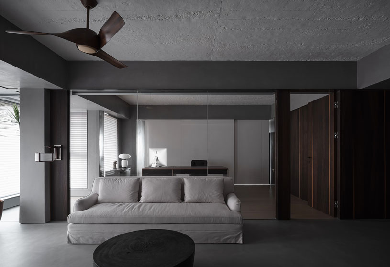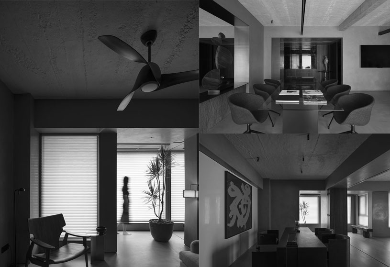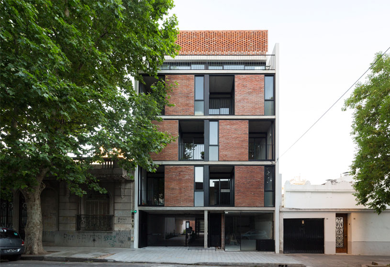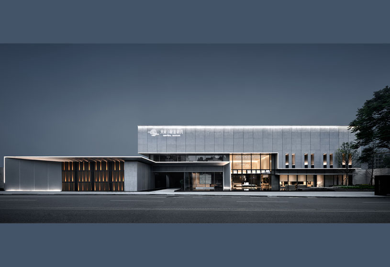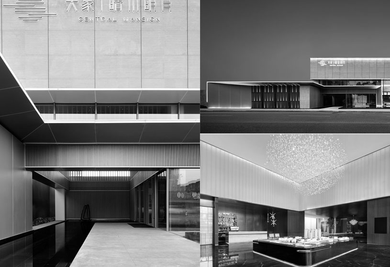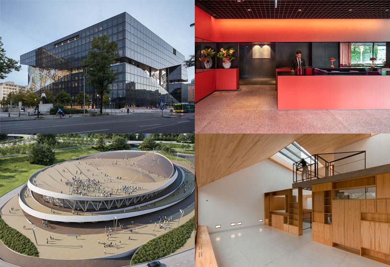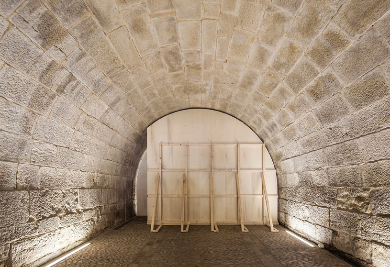Compilation3 years ago
Archidiaries is excited to share the ‘Project of the Week’ – Tencent Beijing Headquarters by OMA. Along with this, the weekly highlight contains a few of the best projects, published throughout the week. These selected projects represent the best content curated and shared by the team at ArchiDiaries.
Project3 years ago
B&B ITALIA Showroom, Ningbo, designed by OUTIN. DESIGN, achieved the unity and continuity of the brand space from the perspectives of building, landscape and interior. In this interactive, immersive space, commercial logic is upgraded to the communication of brand culture and aesthetics. The key requirement of the design was to echo the core values of the brand and convey it in a more intimate and understandable manner.
Practice3 years ago
OUTIN. DESIGN is a multi-disciplinary practice that works in fields of architecture, public interaction, exhibitions and installations, visual identity and brand planning, residence and lifestyle products. The four teams of the practice are independent and also work in a collaborative manner. Working in sectors of residence and lifestyle products, WMT team strives to “inspire turning points of life”.
Project3 years ago
Topographical Amnesias, designed by Vazio S/A, is an intervention commissioned by Armatrux to trigger new uses for these voids. The sequence of contiguous pillars was penetrated by walkways threading between two buildings and winding up four floors above the access level, which was a vacant plot behind the palafittes.
Project3 years ago
The Courtyard House, designed by Jibu and Thomas Architects, is envisioned as an extension of the living and dining. The design of the central court reflects the concepts of residential zoning as spaces to be experienced freely and without boundaries. In thinking about the green court as an integrated element of the home, the design presents strong sculptural pieces that define the space and tie it together.
Practice3 years ago
Jibu and Thomas Architects is an architectural practice specialing in group housing, mini townships, commercial retail malls, hospitality projects and independent bungalows. They believe in designing facilities that are more than just functional spaces. They strive to create designs that translate into meaningful structures, offering functional and aesthetic utility. Jibu & Thomas is a ‘hands-on services’ based firm.
Project3 years ago
Tencent Beijing Headquarters, designed by OMA, is a square-shaped floating volume of merely 7 floors that stretches out horizontally, with a huge floorplan. Tencent Headquarters is a city in a singular building – the campus allows for unique manipulations not possible within the limits of typical traditional offices and neither effective in a dispersed urban setting. A new space emerges that celebrates the seemingly infinite Bürolandschaft with moments of respite and surprise.
Project3 years ago
Taboadella Winery, designed by Carlos Castanheira Architects, is characterised by two large Naves where the production and ageing of the wine take place. The project reconfigures the existing building, transforming the run-down construction into a 2,500 m2 winery, the Adega da Taboadella. Attention was given to every activity and process to ensure environmental sustainability, safeguard the present, but above all with the concern that the future should be even better.
Practice3 years ago
Carlos Castanheira Architects is an architectural practice based in Portugal, specializing mainly in the private sector,
Project3 years ago
Tripolis Park, designed by MVRDV, comprises the renovation of the old buildings, a new park, and a new office block that will create a sheltering screen. MVRDV’s design will bring much-needed commercial viability to the Tripolis offices while respecting and celebrating the unique qualities of Van Eyck’s design. The key addition is a new 11-storey, 31,500-square-metre “groundscraper” office block which follows the shape of the site’s southern boundary.
Project3 years ago
VERO Ecological Tiles Exhibition Hall & Headquarters, designed by Topway Space Design, is a natural attribute of the brand’s ecological idea of space. A story under the banyan tree, which arouses people’s most beautiful memory deep inside our hearts. in China. Through the banyan tree, root, distant mountains, clouds, and installation art, they wanted to expand visitors’ thinking and arouse people’s emotional resonance deep in their hearts. The designers deliberately created a beautiful and romantic artistic conception.
Practice3 years ago
Topway Space Design mainly works on quality commercial spaces and upscale residences, and offers integrated solutions ranging from project planning, architecture, interior, landscape to art and furnishings. Based on modernist aesthetics and guided by naturalism, FOSHAN TOPWAY DESIGN conceives space suitable for the current context and explores the trend of future space as well. It combines Oriental artistic conception with Western structural aesthetics.
Selected Academic Projects
News3 years ago
The Oasis cultural center should be an example of a green cultural and exhibition city – where usage of energy, alternative energy and recycling, and sustainable development are implemented as an example for the rest of the world.
Project3 years ago
Bazaar 32, designed by OMY Design, is a restaurant inspired by the high-end chef`s craftsmanship, cooking, and plating skills. The design transports customers into a calm sexy, and inviting atmosphere. The team used raw, earthy materials with contrast to deep watercolor textures. The team covered the main front wall with Portuguese roof shingles at a vertical angle, a challenge by itself, making a traditional masonry material into a mysterious innovative material.
Project3 years ago
Skyview Mansion Sales Center, designed by F.G STUDIO, drew inspiration from Jiangnan water towns, local classical gardens, and imperial brick kilns and identified “simplicity, elegance & eternity” as the theme. It took the local humanistic spirit as the design thread, creating a dynamic space that integrates low-profile luxury, purity, and artistry. The project will inherit the local cultural context and give new interpretations of traditions, aiming to provide an upscale, elegant living environment.
Practice3 years ago
F.G design is about the creative fusion of architectural systems, overall environment, life aesthetics, furnishings art, personality preference and artistic conception experience. F.G STUDIO doesn’t confine design to a certain style, but advocates creative fusion. The studio makes constant efforts in design exploration, and works to enhance spatial experience with people-oriented ideas and customized designs.
Project3 years ago
Soil House, designed by Tetro Arquitetura, is a place of disconnection and rest through intense contact with nature. For that, the implantation and circulation logic was inverted. In the apartment, they circulate from the social area to the intimate one in a closed corridor between two walls. At the house, they can go from one place to another along a path in the garden or, in the case of rainy days, under a canopy.
Project3 years ago
Kepler’s Utopia, designed by JG PHOENIX, is a multifunctional corporate space that serves for leisure, gatherings, working, and business negotiation. The spatial design is based on “seeking a tranquil world.” The overall space appears simple yet exquisite, affinitive yet rational, and full of imagination. It features minimalist design languages, incorporates the quintessence of local culture, and is full of emotions. This is a utopia that represents the infinite imagination about an ideal life.
Practice3 years ago
JG Phoenix, otherwise known as Jingu Phoenix Space Planning Organization, is a Chinese design studio Ye Hui founded in 2008. They create spaces in line with Oriental humanism and hope to let people perceive Western logical thinking and the Oriental sentiment of conforming to nature. In addition, they emphasize the harmony among architecture, environment & humans, and strive to touch people’s hearts and enable the dialogue between mankind and nature via simple materials and “intangible” expressions.
Project3 years ago
Aráoz 967, designed by BAAG – Buenos Aires Arquitectura Grupal, is a residential building located in Villa Crespo, a low-density area with a strong neighborhood character. Araoz 967 aims to recover neighborhood-scale links, generate a sustainable habitat using materials and spatial configurations as resources and take on the challenge of densifying a developing area of the city respecting its neighborhood character.
Project3 years ago
Central Mansion Sales Center, designed by GFD, is based on black and white tones and conceives a contemporary context to present the local mountain and water landscape. The spatial layout combines solidness and void, the real and virtual, and the rhythmic circulation route enhances spatial experiences. The project creates a harmonious spatial rhythm and adopts contemporary design languages for deconstruction and reorganization, thereby creating a space full of local charm.
Practice3 years ago
GFD is dedicated to working on the interior design of real estate projects, hotels, commercial spaces & upscale private residences. GFD emphasizes integrated design quality control, from spaces to furnishings, schemes to construction drawings. GFD established a branch company called QIANDU CASA, with a view to integrating prime design and product resources worldwide.
Compilation3 years ago
Archidiaries is excited to share the ‘Project of the Week’ – Axel Springer Campus by OMA. Along with this, the weekly highlight contains a few of the best projects, published throughout the week. These selected projects represent the best content curated and shared by the team at ArchiDiaries.
Project3 years ago
Sticks & Stones, designed by Anna & Eugeni Bach, is an installation that appears light and removable due to its shape and the materials of its construction. While it presents the same shape as it occupies, in contrast to stonelike, heavy, and stable. After the experience, both spaces, stone & textile, heavy & light, vaulted & catenary, severe & festive, stereotomic & tectonic, overlap & allow for an understanding of the cellar that reflects both its reason for being and its opposite.
