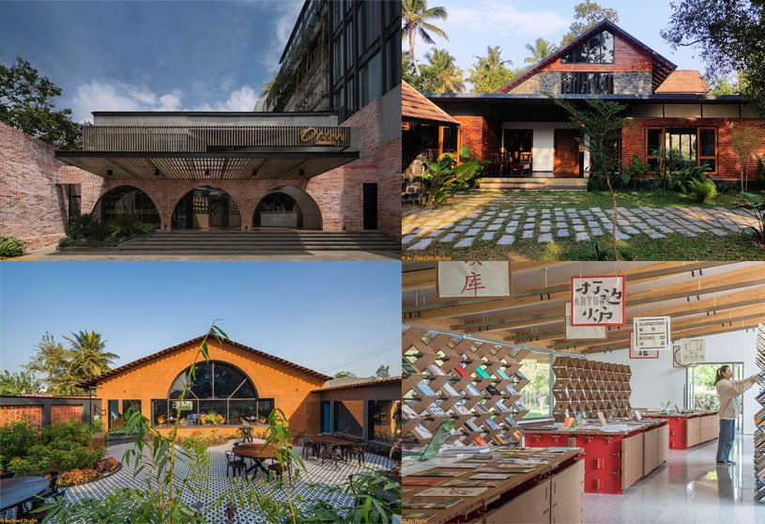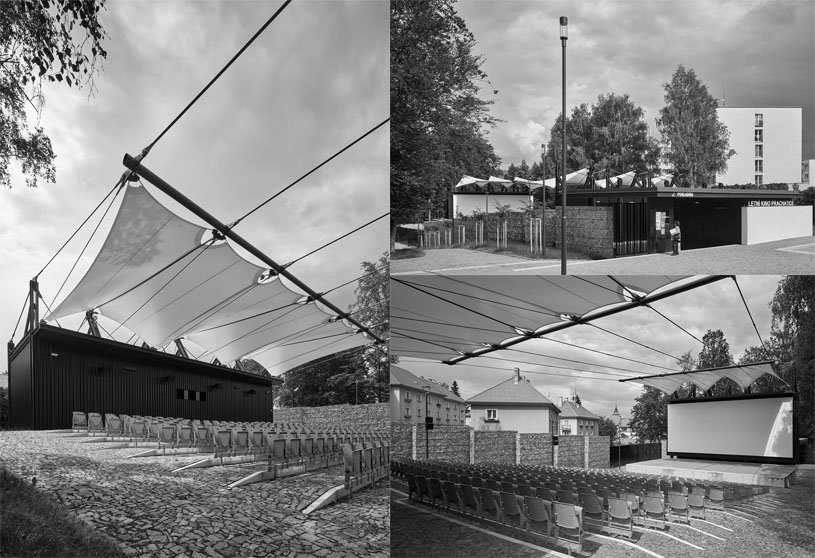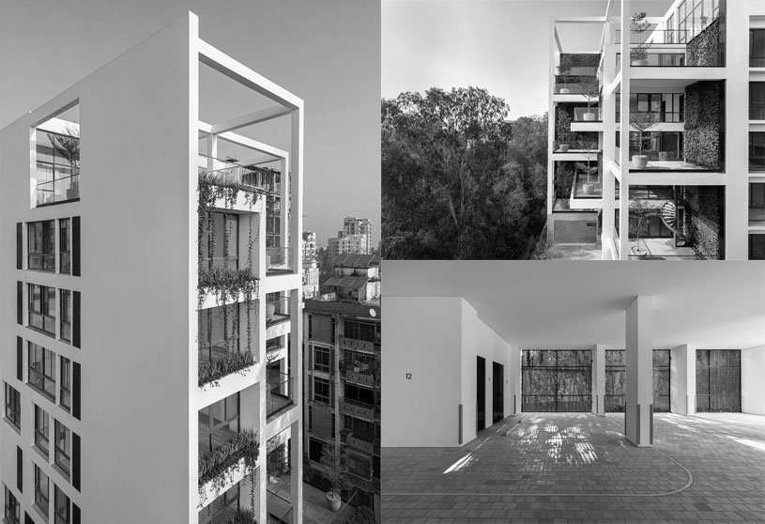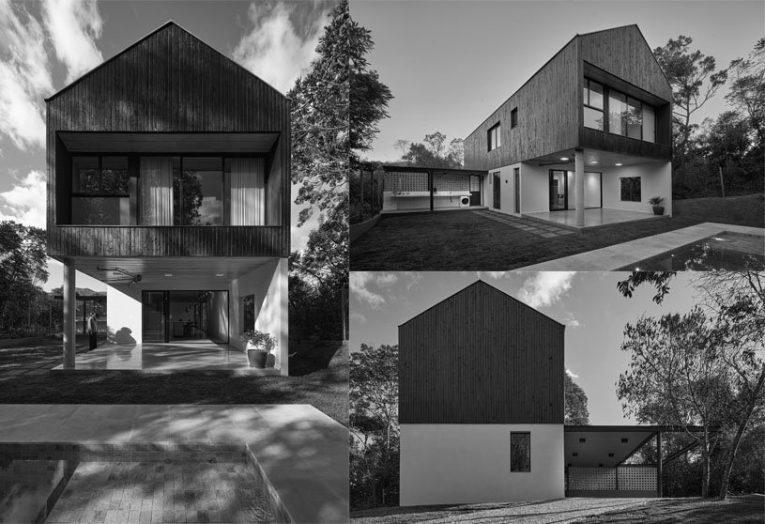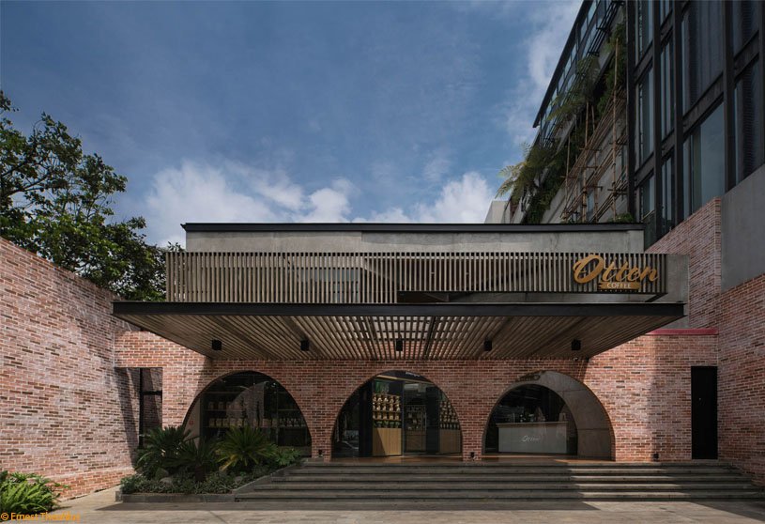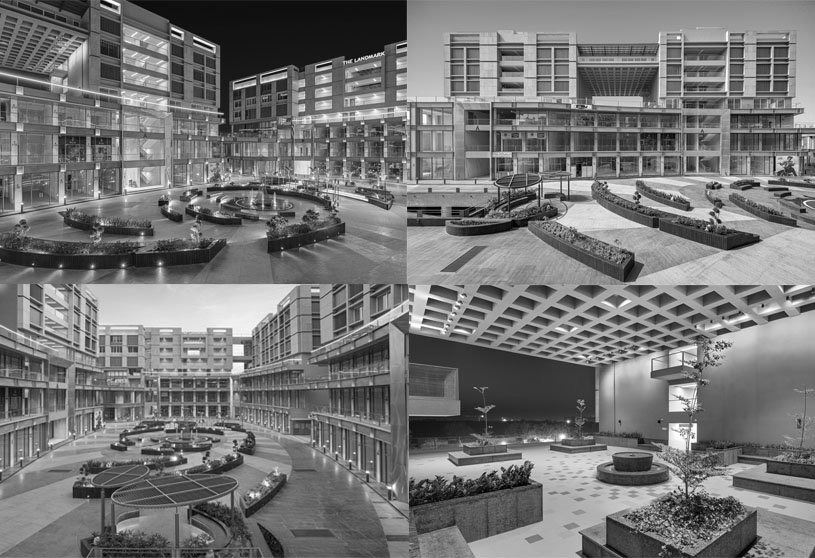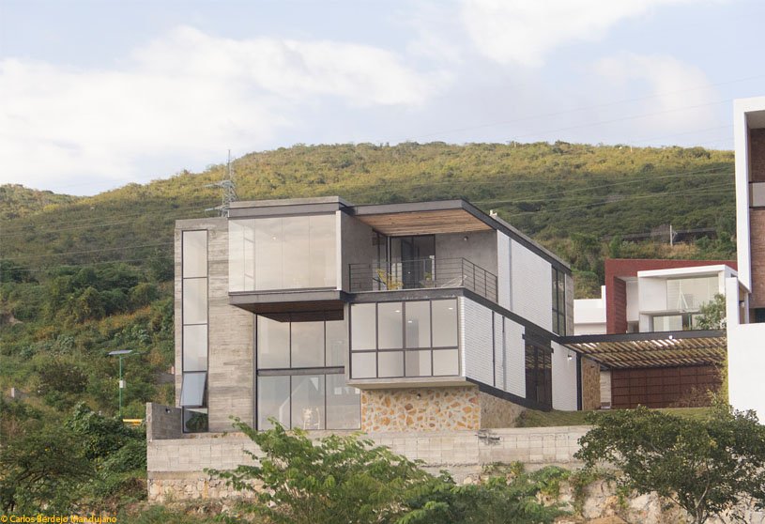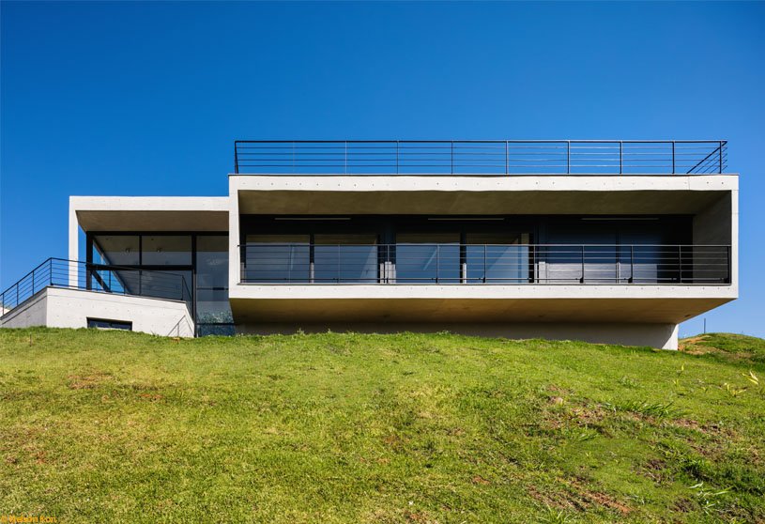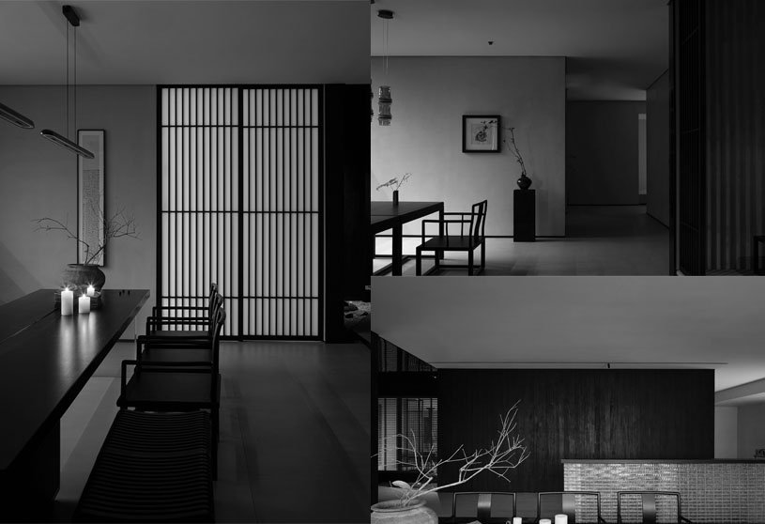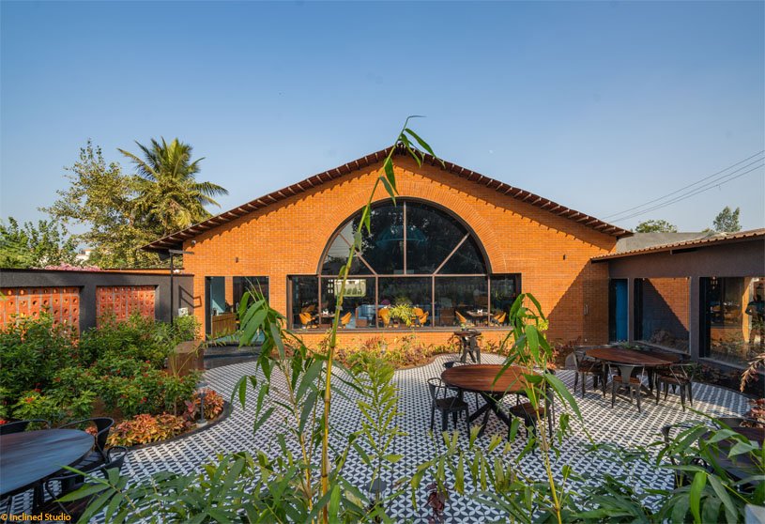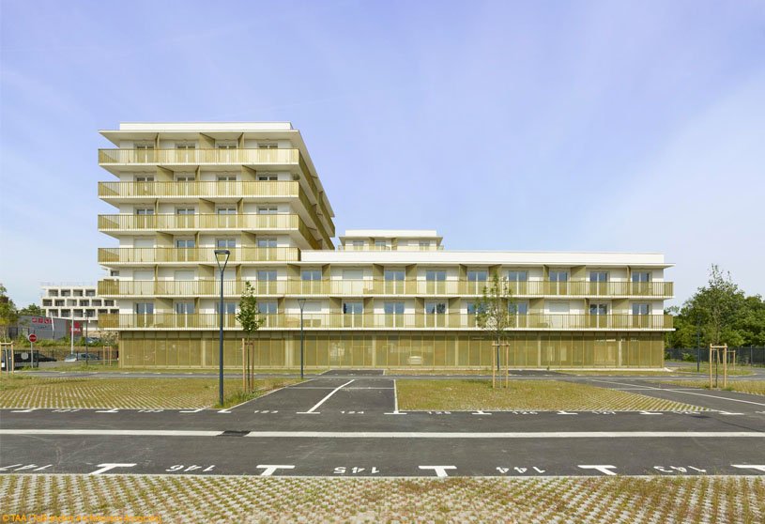Project2 years ago
Salon L’OCCOCO by Cotaparedes Arquitectos focuses on the theme of artificial lighting, which is essential for a salon to appreciate all various tonalities of the colors applied to the hair of the clients, for which the color and intensity of the light should be controlled. The lighting had to match the order of the stripes that make up the panels and walls to create an ambience that was integrated into the enclosure.
Project2 years ago
Vastushilpa’s Vacation House is a home that was constructed with the surrounding environment in mind. The house is situated so that it may interact closely with the lush, natural surroundings. The villa looks as though it has sprung from the lagoon water when it is situated adjacent to a pond. The house’s central courtyard aids in arranging natural light and space within the constructed area.
Practice2 years ago
Vastushilpa is an architectural practice that was founded in 2016 and is renowned for its commitment to sustainable development, responsiveness to the environment, and contextual design in its architectural projects. Vastushilpa has succeeded in making his mark on the architectural scene by concentrating on developing buildings that blend in with their surroundings and have a good effect on the environment.
Compilation2 years ago
Archidiaries is excited to share the Project of the Week – Otten Coffee Experience | Realrich Architecture Workshop. Along with this, the weekly highlight contains a few of the best projects, published throughout the week. These selected projects represent the best content curated and shared by the team at ArchiDiaries.
Project2 years ago
Eagle Mansion Signature Villa by MASK architects is a residence that creates a sense of belonging, inspiration, and peace amidst one of the world’s most stunning natural beach landscapes in the North Coast. The main concept of the residence is that it will be designed to be constructed entirely on an artificial island, to almost create a sense of floating villa.
Project2 years ago
Open-Air Prachatice, a public space near the town square for cinema showings and other public activities, was created by Mimosa Architects. In this project, a variety of materials were used, including stone, steel, and textile. A delicate steel structure, a sheet of corrugated steel, and the roof’s tarp provide the appearance of light, temporary “summer” items. The principles of the objects are given by their seasonal use, film inspirations, and associations.
Practice2 years ago
The architectural firm Mimosa Architects is a team of designers that has completed structures of various typologies, including homes and interiors, throughout the entire Czech Republic as well as abroad. They also cooperate with numerous teams of designers to realize buildings with investment budgets ranging from the lowest to large-scale public buildings.
Project2 years ago
Apartment complex Rancon Park Terrace, designed by Inspace Architects, aims to engage the context through a minimalistic aesthetic and practical integrity. Multiple apertures in the spaces of a very small organization expose the interior to nature from all sides and offer a well-ventilated environment. In establishing the building as an example in the real estate industry in a city context, landscape plays a masterful role.
Practice2 years ago
Known for its commitment to creating original and sustainable designs, Inspace Architects is a prestigious architectural studio. They produce outstanding architectural experiences that improve communities and sculpt the urban landscape by fusing creativity, usability, and environmental conscience. Using eco-friendly practices, energy-efficient technologies, and environmentally friendly materials, they have demonstrated their dedication to sustainability.
Project2 years ago
BIRI and Brener Lacerda, an architectural firm, created Casa Maenduaba as a home for a family looking to live away from dense metropolitan areas and closer to nature in their daily lives, valuing simplicity. A practical approach that alludes to the drawings done as a child to depict a home is utilized to build the interior spaces beneath a gabled roof, which adds spatial complexity.
Practice2 years ago
BIRI is an architectural firm based in Minas Gerais, Brazil, founded in 2021. They seek to create architecture with feet on the ground, following the entire process from start to finish. They believe in the possibility of building a professional practice collectively through the partnerships that they seek to establish with each project. This transition allows for constant learning and evolution.
Project2 years ago
Otten Coffee Experience by Realrich Architecture Workshop is an architectural refurbishment project conceptualizing local craftsmanship as a common thread by elaborating on six materials such as brick, bamboo, gypsum, stone, concrete, and steel. They produce fresh artistic forms with repetition of brick arches covered with exposed cement and natural lighting, plus artistic lighting and design layout.
Selected Academic Projects
Project2 years ago
The Landmark by Imbue Designs is designed keeping in mind the client’s objective to design the best commercial building in Gandhinagar as well as the challenge of designing a hybrid-model commercial building with multiple functions, consisting of offices and retail. The concept of ‘The Landmark’ included an open courtyard and circulation through the building to make it more interactive and functional.
Practice2 years ago
Imbue designs is an architectural firm founded in 2008. Both the principal architects have given workable solutions to complex problems through their ideas. While working together, it also highlighted the fact that as a team they complimented each other with their unique talent and capabilities. Since then, as a team, they have designed various projects across geographies of various scales and types.
Project2 years ago
Laundry Ansiao by Bruno Dias Arquitectura is an interior design project that aims to create separation between areas to ensure a better-quality service. The objective is accomplished with a slatted wood structure, which divides the different areas while also letting natural light in, as it is a permeable element that is not completely closed or opaque. The primary goal is to separate the public and private spaces.
Project2 years ago
Through contextual study and the creation of an identity for the site and the user, Apaloosa Estudio de Arquitectura y Diseo’s QR House aspires to break with the current urban wall and the plasticity of the built environment. The goal was to adapt to the surrounding physical environment while maintaining the spatial quality at all times. Large windows facing the city were made, and the program was distributed in half-levels.
Practice2 years ago
Apaloosa Estudio de Arquitectura y Diseño is an Architectural Design firm based in Chiapas, Mexico.
Project2 years ago
JJ House, designed by Obra Arquitetos, focuses on capturing the full visibility of the external environment by designing the residence towards the formation of a platform with a public and wide dimension, keeping in mind the nature of the site. The lower volume houses intimate use areas such as bedrooms, bathrooms, TV room and office, oriented to the east and closed by the retaining wall to the opposite side.
Project2 years ago
Kwanisty Tea Life designed by Ideorealm Designs explores the appearance of light giving rise to the interplay of light and shadow within architecture. From the arrangement of lighting to the texture of materials, and the distribution of space within the building, the relationship between space and light is manipulated to create a unique atmosphere. The essence of tea culture is refined with a modern design sensibility.
Practice2 years ago
Ideorealm Design adheres to the design philosophy of “inheritance, integration, symbiosis, and innovation”, advocating that “good design allows for different lifestyles to occur”. Continuously creating possibilities for space, seeking a balance point, communicating with users, and achieving harmony. They provide solutions in the fields of new retail business, private residences, offices, and other spaces.
Project2 years ago
In Algebraist coffee at Super Wenheyou Store designed by Still Young, the designers have tried to grasp the context and fabric of the city for their design process. While retaining the vintage atmosphere of Changsha, it injects the delicacy of exotic coffee and ingeniously blends it with the local culture. Also, the design team adopts dim and warm lighting, wooden floors, windows, and doors with antique-style ceiling fans, creating a strong sense of nostalgic atmosphere.
Project2 years ago
On entering the Retro Bistro Multi Cuisine Restaurant designed by Ace Associates, the user is welcomed into the entrance pavilion, which allows the user to segregate themselves from the hassling city life. The surrounding landscape, accented by beautiful pottery and intricate sculpture, changes the aura of the whole environment.
Practice2 years ago
Ace Associates is a practice of young architects who provide innovative and environmentally sustainable architecture that is driven by function, clarity, and beauty. The team at Ace Associates is committed and skilled to cater to various types of clients, ranging from institutional to residential, commercial, and hospitality.
Project2 years ago
In Cosmopolitan, designed by TAA (Taillandier Architectes Associés), the residence is organised in two buildings, positioned on the west side of the site so as to distance the apartments as much as possible from the noise pollution created by the highway and to offer east- and west-facing living spaces. The two buildings are set apart to limit visual confrontation, while the varying heights offer a dynamic volumetric dialogue between the two buildings.














