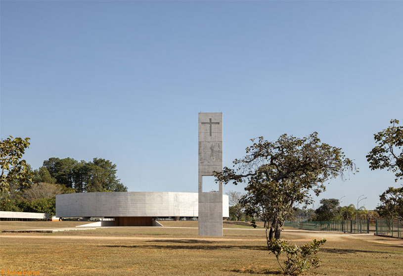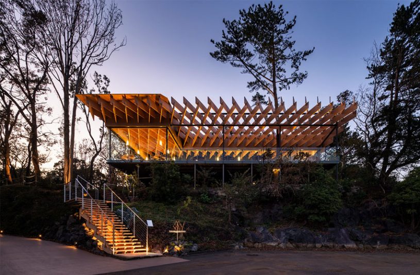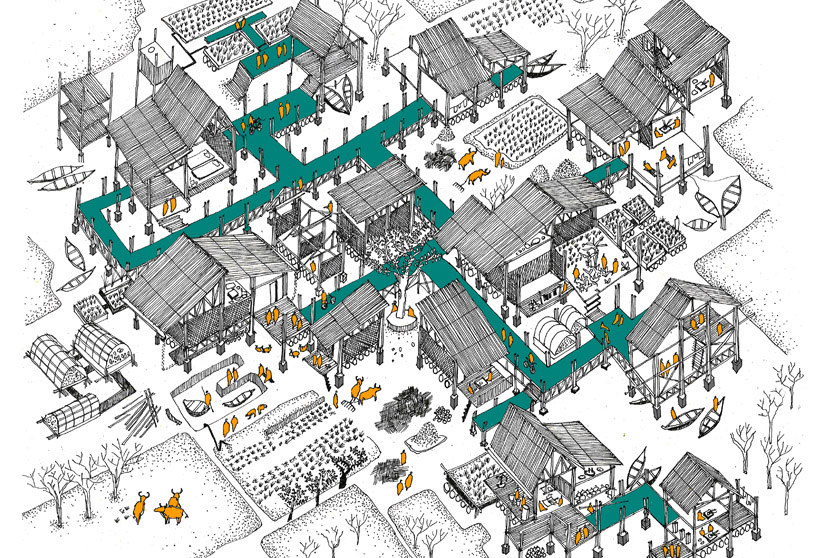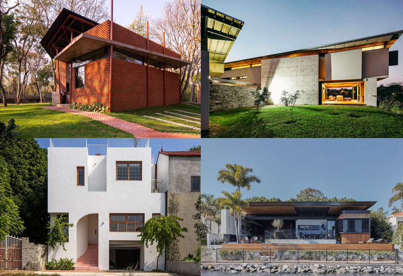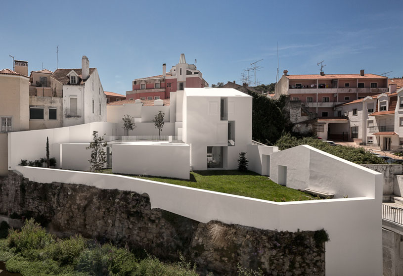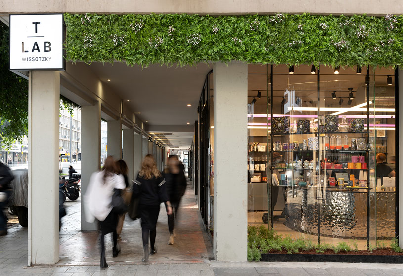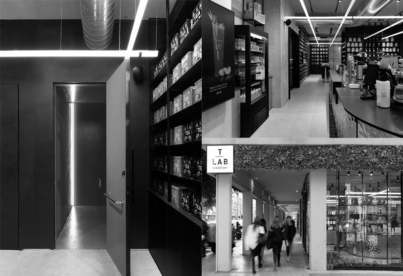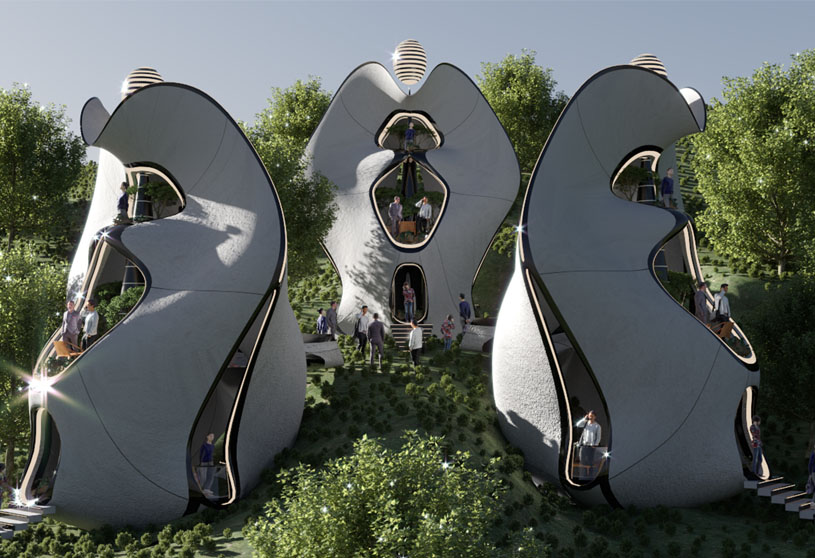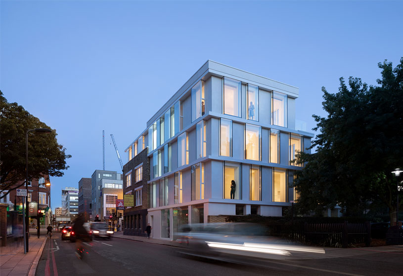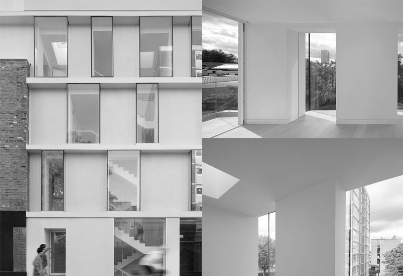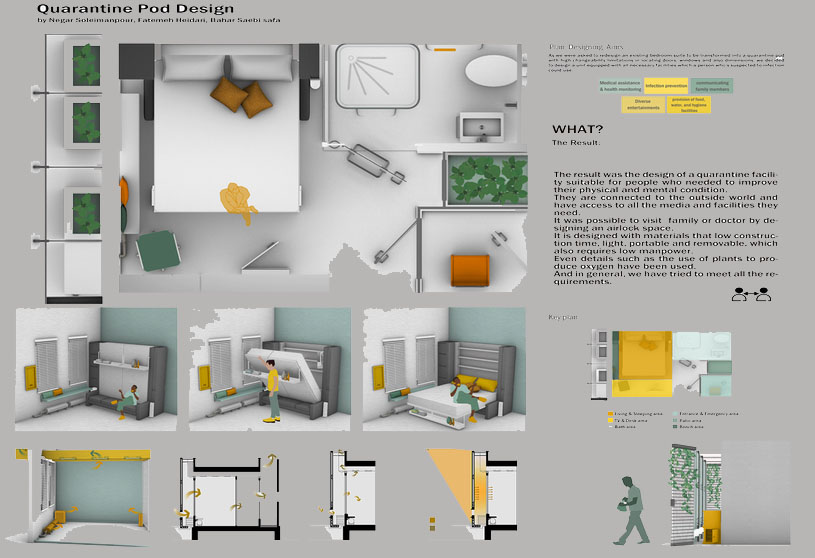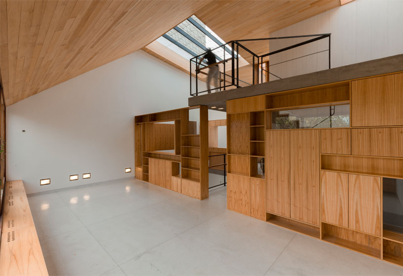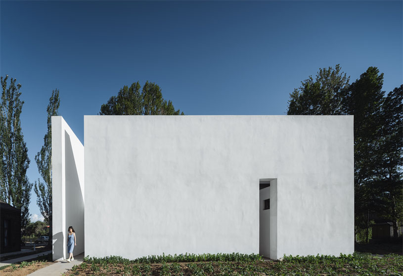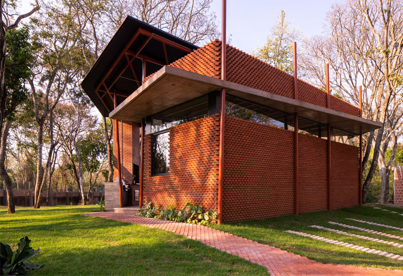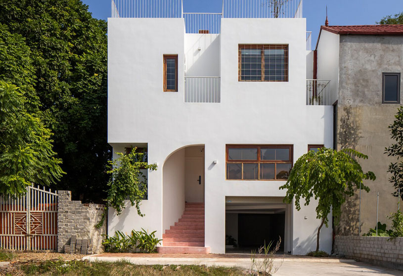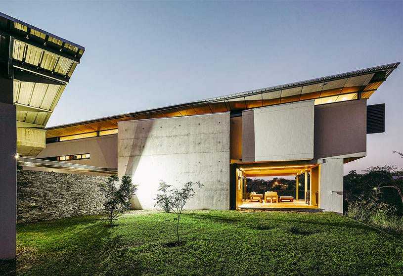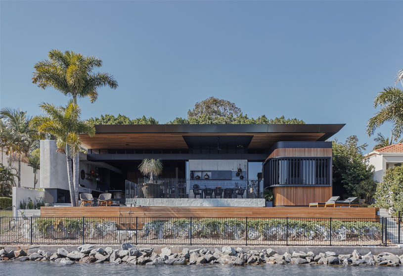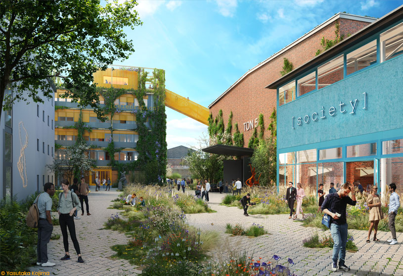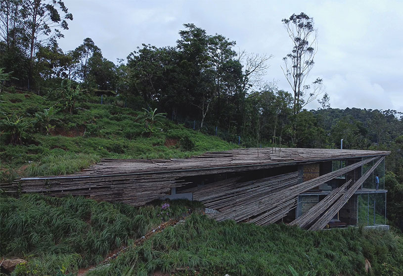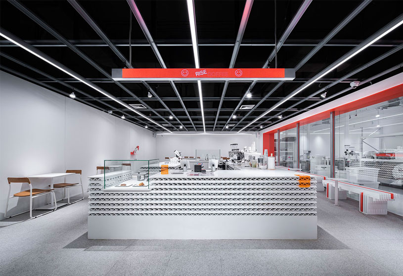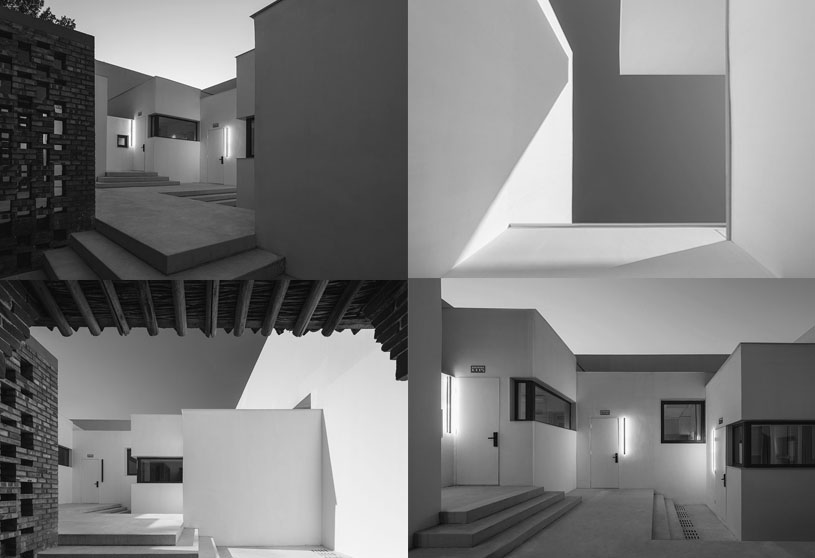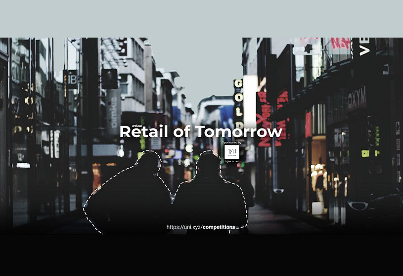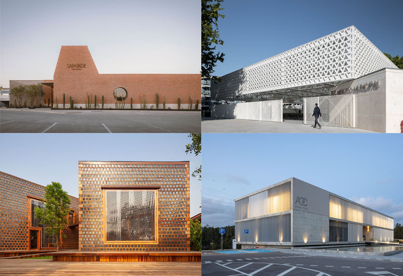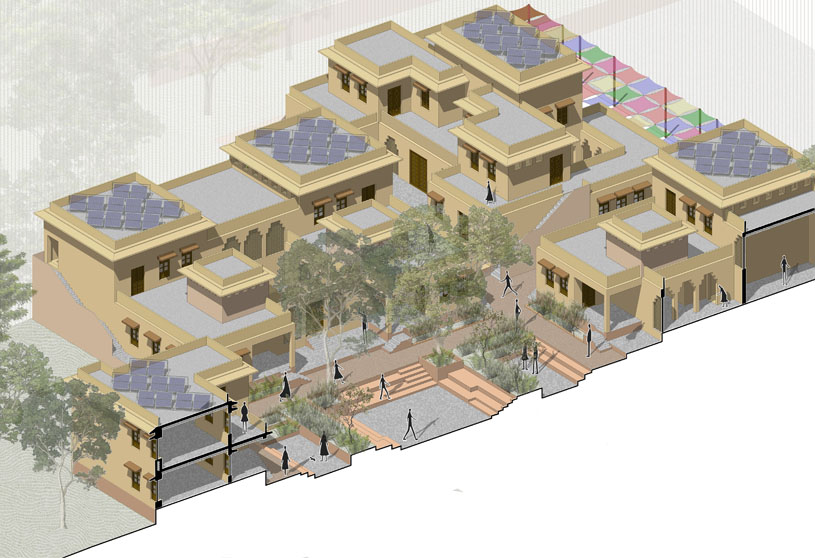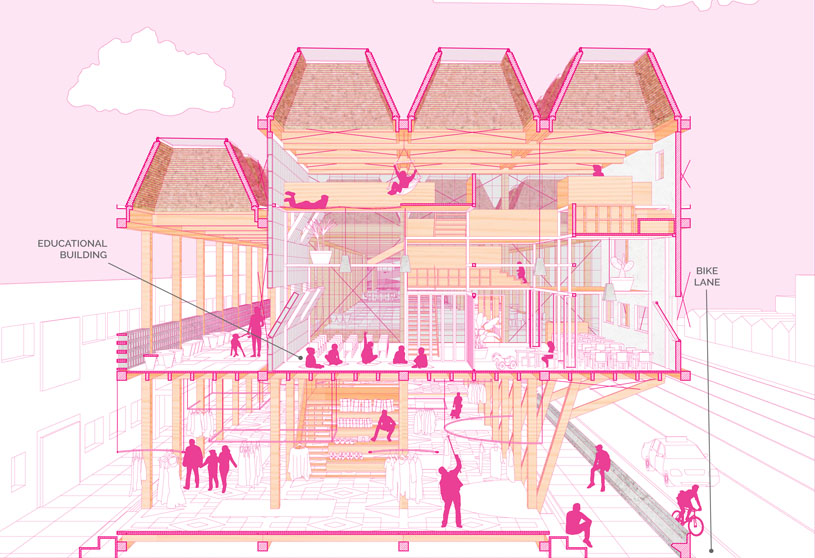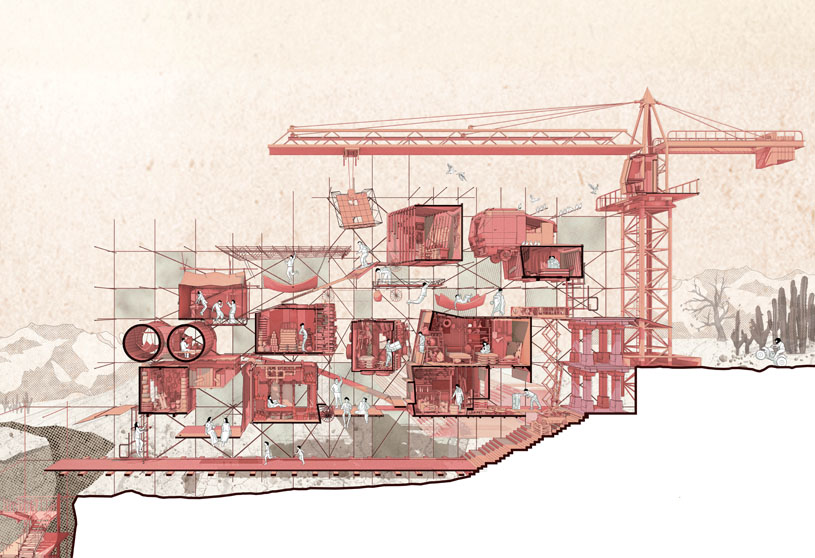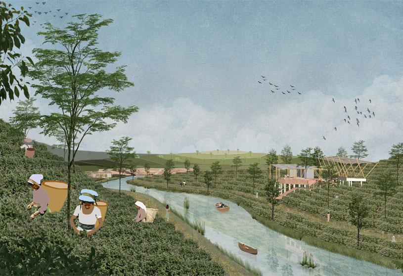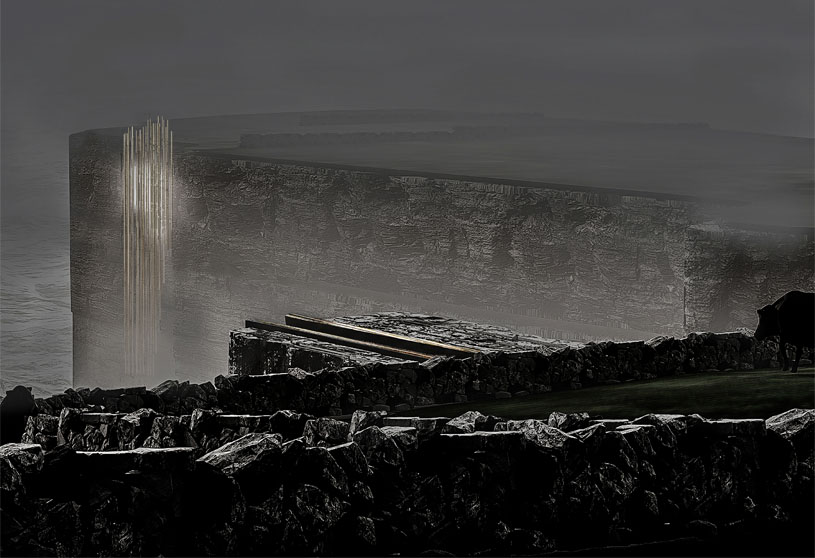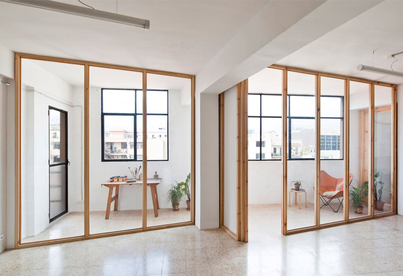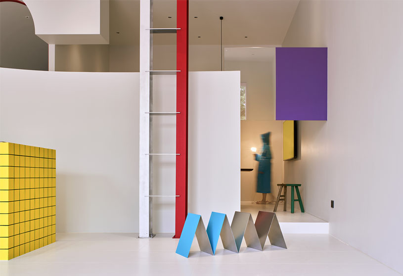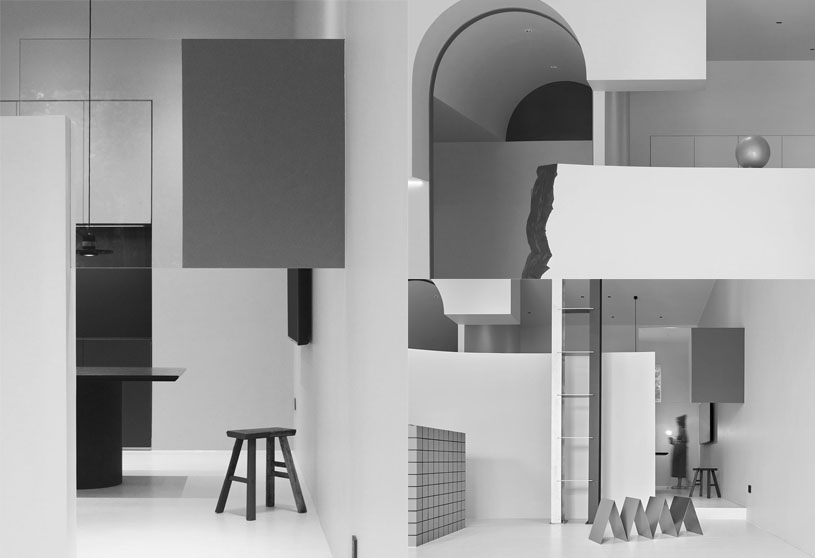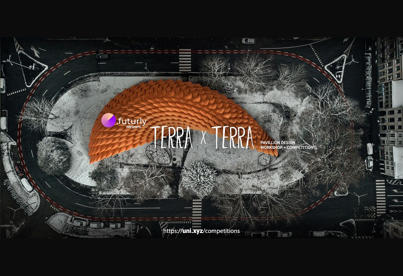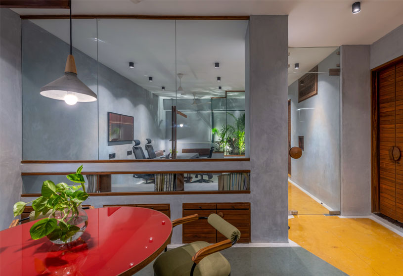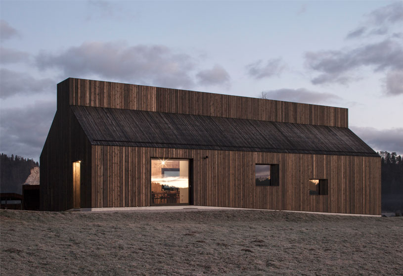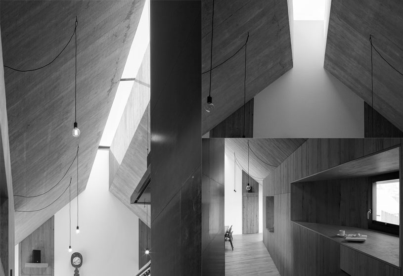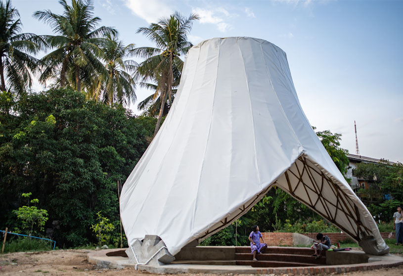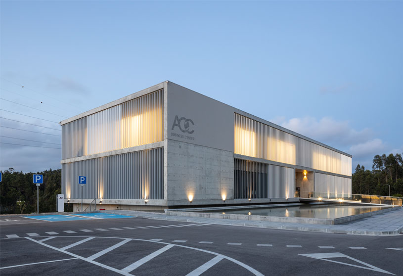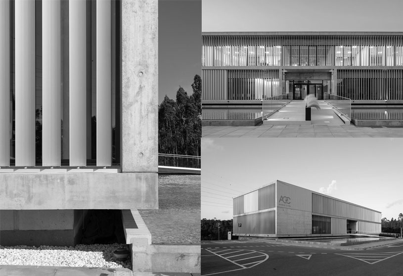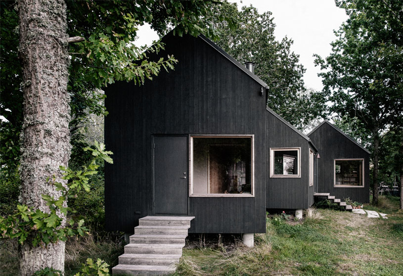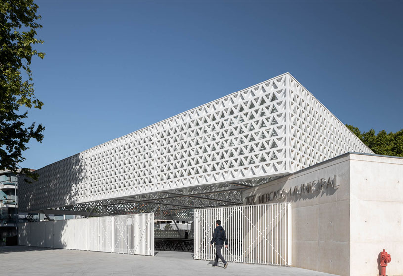Project3 years ago
Casa em Alcobaça, designed by Aires Mateus, is a small building reconstructed to maintain the vernacular language. The form of the new wall defines the courtyards that direct views to the building’s exterior. This is achieved through the logic of complementarities: the definition of a line directs attention towards a point; the opening of depression is juxtaposed to an emergence; the suggestion of a void induces a construction.
Project3 years ago
T Lab for Wissotsky, designed by OMY Design, is a concept store about the tea experience. The brief was to design a fun, innovative space to create new and inspiring drinks and snacks, all made with dozens of kinds of tea flavors that will appeal to a younger crowd of customers. A central symmetrical bar has been placed as the heart of the space, welcoming the walk-ins into the shop. It represents action, movement, exotic scents and a happening vibrant place you would want to explore.
Practice3 years ago
OMY, based in old Jaffa city, specializes in interior design for private dwellings as well as public and commercial spaces.
Project3 years ago
Exosteel Mother Nature, “Modular Prefabricated Houses” is an architectural project designed by MASK Architects in Orani. This iconic project will be a new addition to the Orani social, exhibition and living areas. The design will be an iconic identity as livable and sociable art pieces and architectural structures that will develop a new identity of the city.
Project3 years ago
The Paintworks, designed by DROO, is a contemporary mixed-use building with a white, custom-textured ‘crumpled paper’ façade enveloping the minimalist structure in London. The architectural language is articulated, but with modest restraint. The building is an extension of the Victorian industrial warehouse, so the geometry of the original building lines extends along the extension slabs, and the bay window line extends to the perimeter of the site.
Practice3 years ago
DROO Architecture is a RIBA and RICS Award-winning architectural practice that actively explores the implications of macro-economics and emerging technologies on aesthetic and formal undercurrents in contemporary design. It aims to situate this discourse in the environment through tangible, user-oriented design solutions. Our research explores the evolution of historical spatial and formal typologies as they are put to the test of contemporary markets, environmental extremes, and societal/cultural differences.
News3 years ago
The Quarantine Pods challenged the participants to design the pod should be designed to prevent the spread of the virus while providing a healing environment.
Project3 years ago
Casa Scout, designed by BAAG – Buenos Aires Arquitectura Grupal, creates a versatile and inclusive space for different uses by the young scouts. The building is in constant dialogue with the outside: nature and its surroundings are present in all the interior spaces. The main challenges of the project were to create a new urban image for the institution and to make it coexist with its surroundings, mostly comprised by typical low-height houses.
Project3 years ago
Strangers, designed by Wutopia Lab, is a simple and direct gesture of how to understand or change the local landscape or activate local life as a stranger. The inspiration came from Magritte’s surrealist painting “Le Calcul Mental.” The design is just a reinforcement of this traditional type on this site. The architectural vein eventually becomes a muttering of materials, constructions, and formal symbols. The enclosed homestay rejects these mutterings.
Practice3 years ago
Wutopia Lab is an architecture company based on a new paradigm of a complex system. Wutopia Lab regards Shanghai’s culture and lifestyle as a starting point, using architecture to promote sociological progress within building practice. Wutopia Lab focuses on humans and is dedicated to linking different aspects of urban life: traditional, daily, and cultural, to interpret Urbanian lifestyle and to develop a contemporary Chinese aesthetic based on Shanghai.
News3 years ago
The brief for Retail of Tomorrow was to design a retail store that redefines the traditional market prototype in today’s changing times. The architectural concept for a shop that brings back the lost ritual of buying that improves upon the deficiencies present in the trade process recovers the lost human senses of a buyer, provides the possibility to sense all properties of the good, and cohesively includes such possible solutions.
Compilation3 years ago
Archidiaries is excited to share the ‘Project of the Week’ – Sal De Jade by 0studio. Along with this, the weekly highlight contains a few of the best projects, published throughout the week. These selected projects represent the best content curated and shared by the team at ArchiDiaries.
Selected Academic Projects
Project3 years ago
Artist Victor Perez-Porro Studio, designed by Anna & Eugeni Bach, is made of 2 light wooden elements that organize the required program into a larger open space. The result is a zig-zag wall that generates two small spaces between the glass and the windows, offering a new “place” to be present that also serves as a natural thermal regulator.
Project3 years ago
Benjamin Moore Experience Center, designed by NDB Design Studio, is a showroom and experiential space hoping to convey its brand values and image. The design team broke the conventional display modes of showrooms but tried to combine products and art experimentally and reshape the overall spatial scenes for experience, purchasing, and communication, thereby turning the 100㎡ space into a place with attitudes and full of “impromptu” surprises.
Practice3 years ago
NDB DESIGN STUDIO, established in 2019, specializes in interior design with post-90s designers as its main force. The studio insists on originality for each project, and pursues creative design ideas. Business scope mainly includes architecture, interior, VI and furnishings design solutions. NDB DESIGN STUDIO is a young professional team that excels at capturing clients’ needs and capitalizing on professional expertise and common sense to approach design.
News3 years ago
Challenge for “Terra x Terra” was to design an architecture pavilion that speaks for a more sustainable built habitat of the future using contextual technologies.
Project3 years ago
Interplay, designed by Compartment S4, sets itself apart by rendering an earthy spatial quality that brings warmth to the space. Architectural elements like walls and slabs transform the overall spatial quality of the workspace and take the design one step beyond interior decoration. The custom-designed teakwood furniture pieces are intricately designed to create harmonious compositions and other fixed elements in the space.
Project3 years ago
Chimney House, designed by Dekleva Gregoric Architects, transforms a single archetypal architectural element into the house’s central theme, all while referencing vernacular and regionalist architectural elements, such as the gabled roof. The building’s envelope is developed as a thick wall that carefully curates incoming light and expands the exterior’s views.
Practice3 years ago
Dekleva Gregorič architects is a Ljubljana-based architecture studio attempting to pursue the concept of ‘research by design’ and ‘design by research’ spanning several modes (spatial, social, material, historical…), different scales and programs, diverse climates, and localities. Understanding specific constraints and conditions of the context becomes the ultimate generative tool that aims to challenge the obvious and propose a specific response.
Project3 years ago
Plot ABC, designed by Blue Temple, is inspired by Myanmar’s traditional bamboo scaffolding construction technique. The goal is to create a self-sustained multifunctional community public space which will include a chin lone court (traditional Burmese ball game), a zayat (senior resting area), an urban community farm. The objective of this real-world project in the center of the city is to showcase the possibilities that bamboo holds within the construction industry.
Project3 years ago
AOC Business Center, designed by Mube Arquitectura, results from programmatic premises, the plastic possibilities of concrete as a material substance, and the know-how of AOC in its activity, projection, and stability. The program consists of offices, warehouses, garages, an outdoor park, a tennis court, a lake, and a cycle and pedestrian maintenance circuit.
Practice3 years ago
Mube has been developing architecture and urban planning projects since 2000, maintaining the search for innovative and effective solutions to the multiple demands of the world as the mobilising principle of its projects. The developed projects have covered various areas, both in new buildings and in the area of rehabilitation, combining different scales and typologies, from housing to urbanism, services, equipment and interiors.
Project3 years ago
Ekhusen, designed by AndrénFogelström, consists of four small cabins embedded in nature on the island of Öland off the Swedish east coast. The whole building is lifted off the ground to guarantee it can withstand flooding from the nearby Baltic Sea. This also made it possible to save the large oak trees on the site, whose roots are left undisturbed by the footprint of the building.
Project3 years ago
Rehabilitation of Vila Nova de Famalicão Municipal Market, designed by Rui Mendes Ribeiro, decongests the old fairgrounds and makes a more pleasant space with better hygienic conditions. The intervention in the Famalicão Municipal Market aimed its rehabilitation, with the premise of enhancing its architectural character and improving the existing conditions. The main volume, which was maintained and rehabilitated in the architectural Project, takes the form of a broken line in a blueprint.
