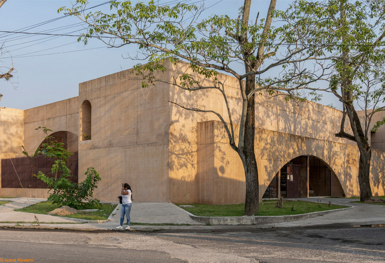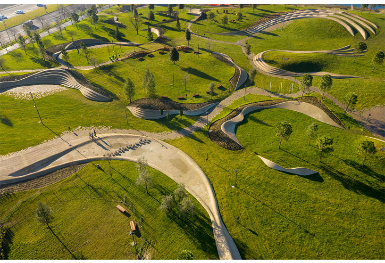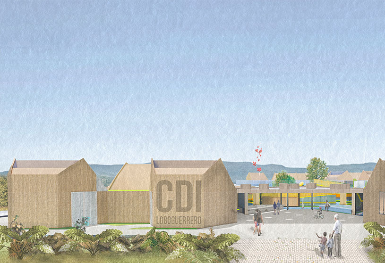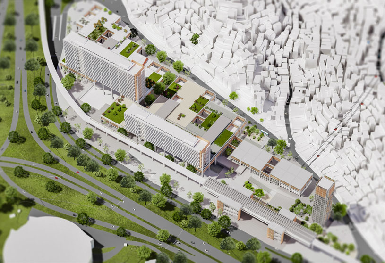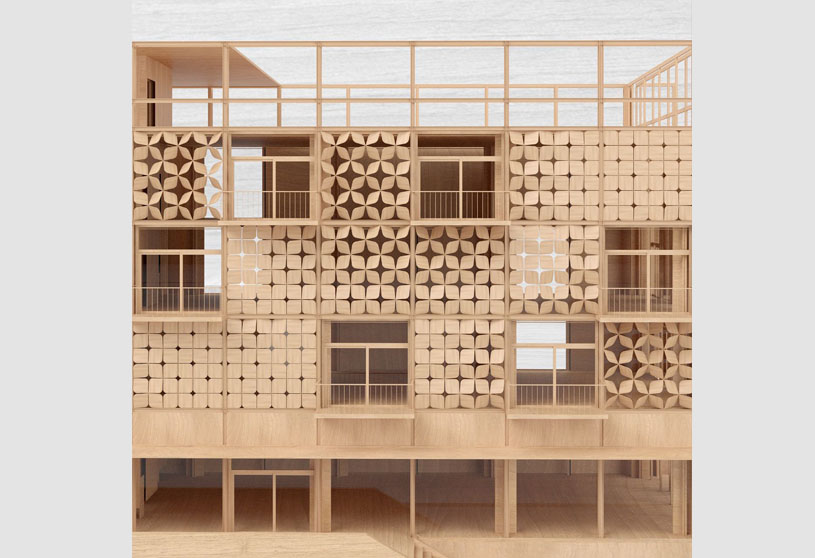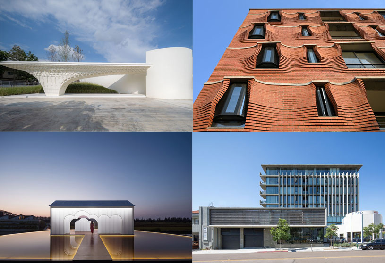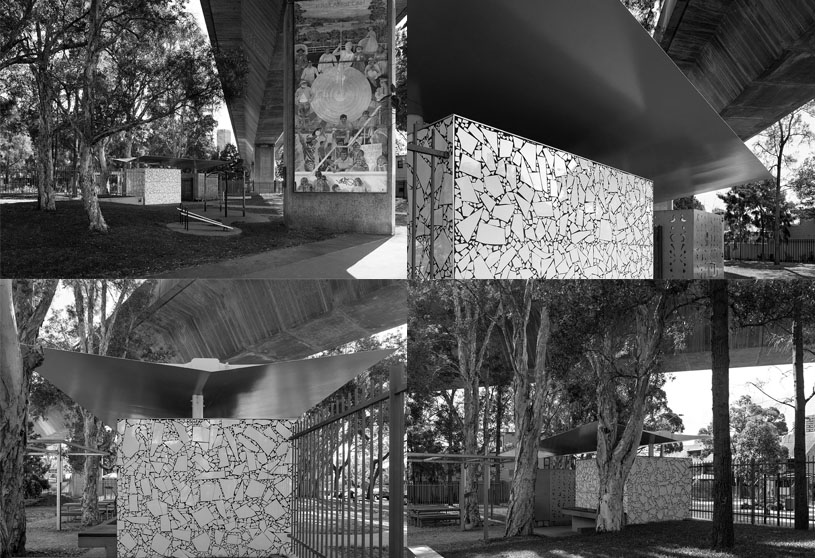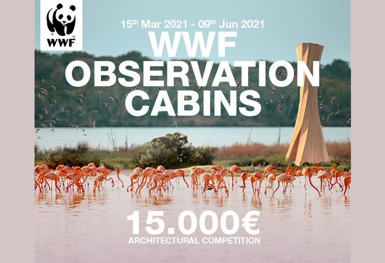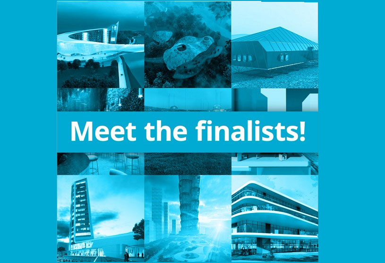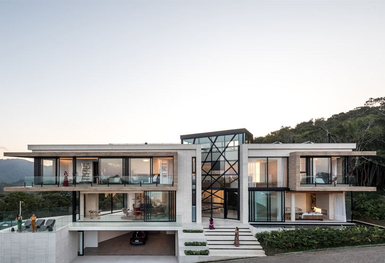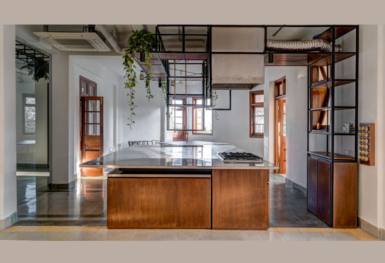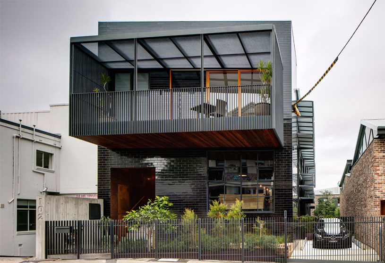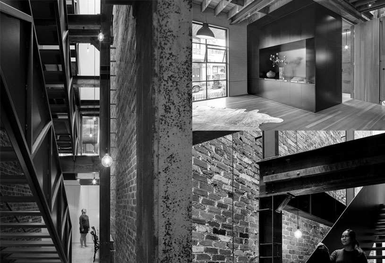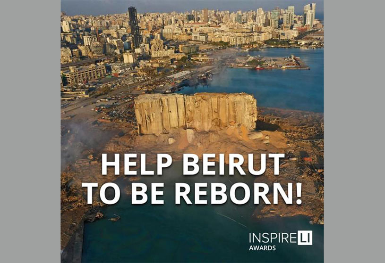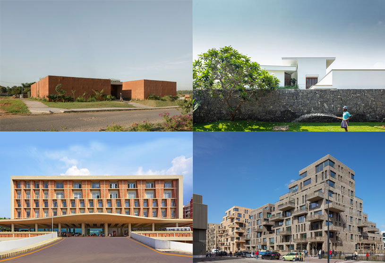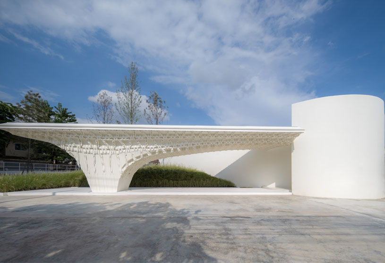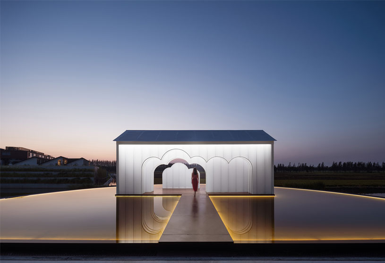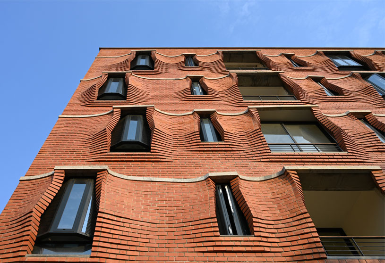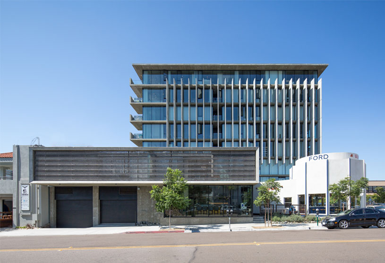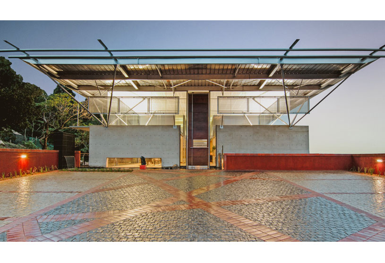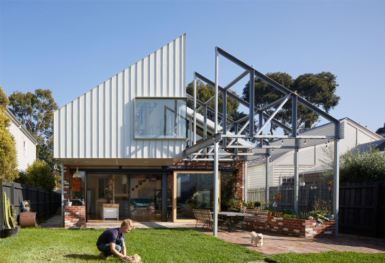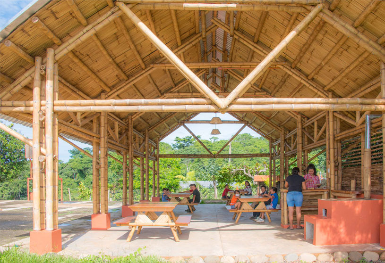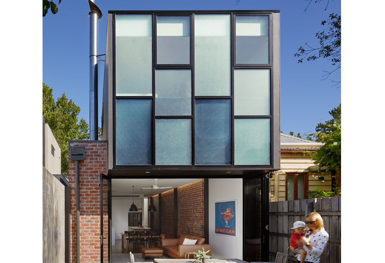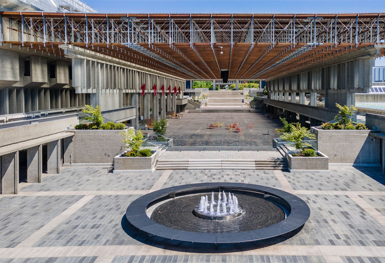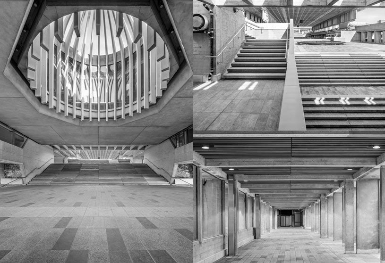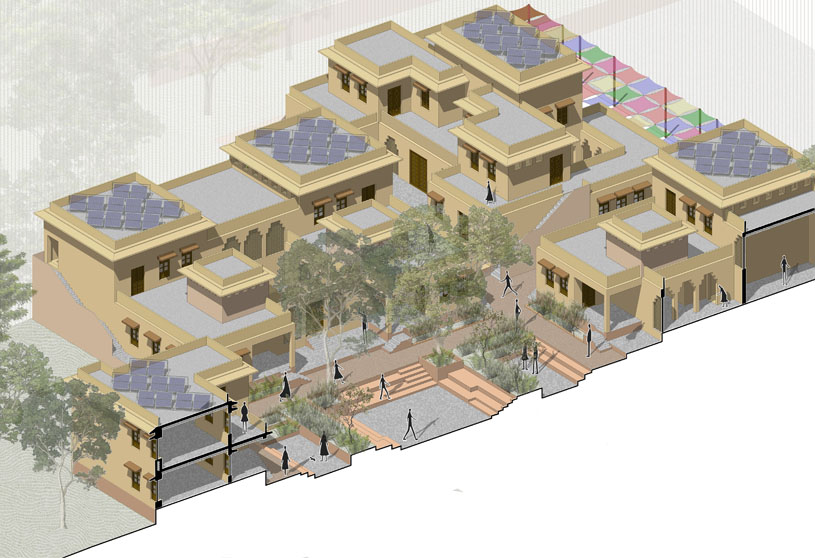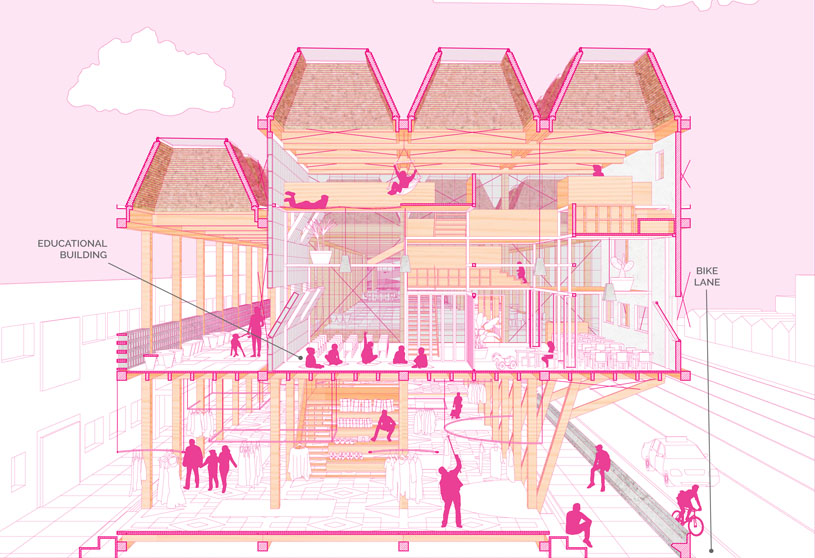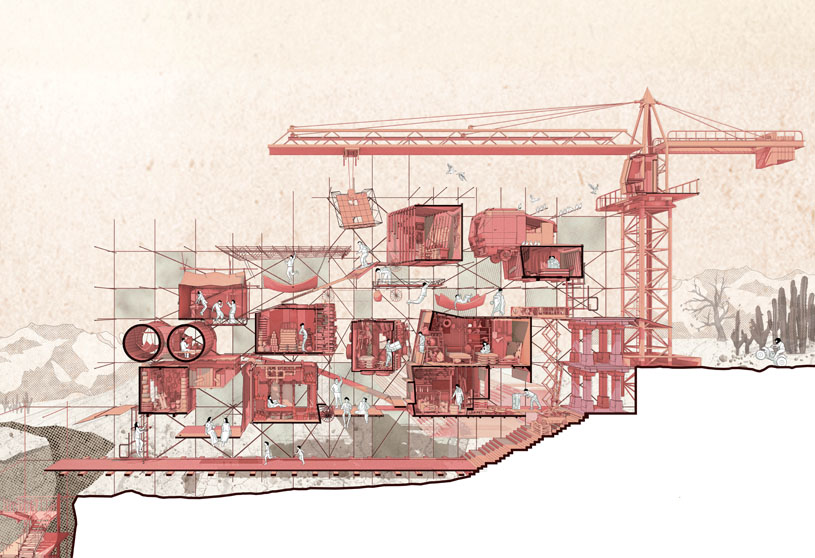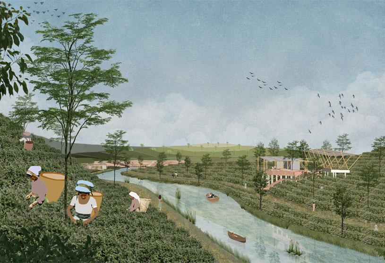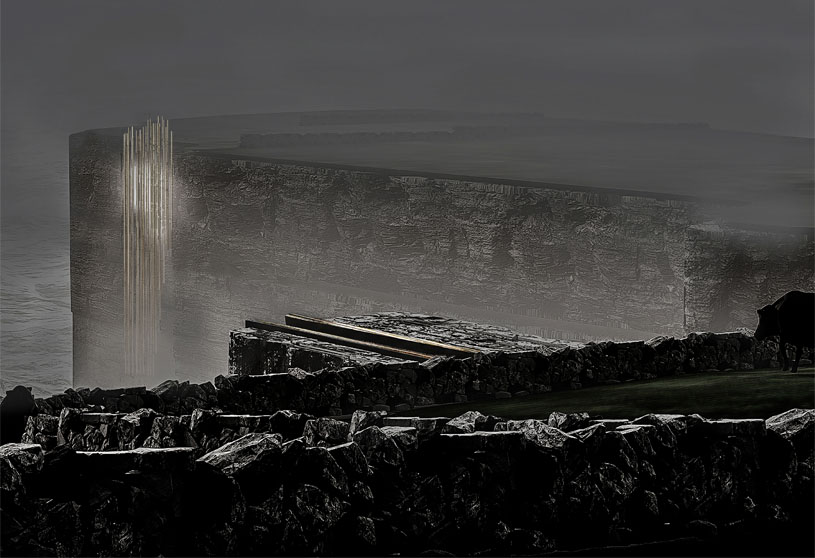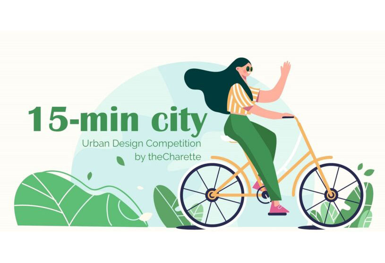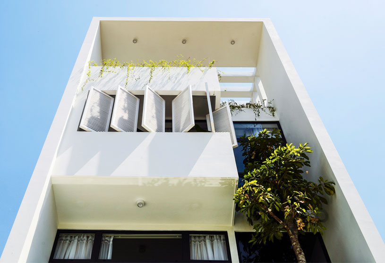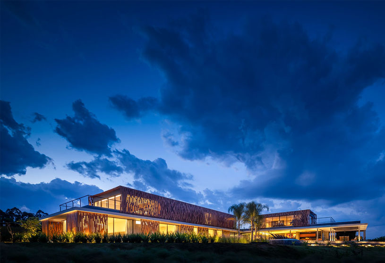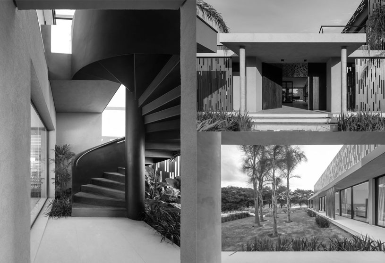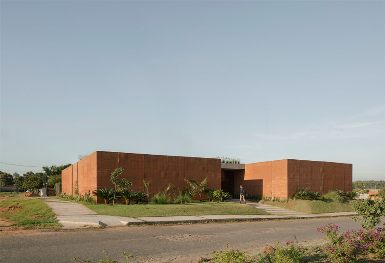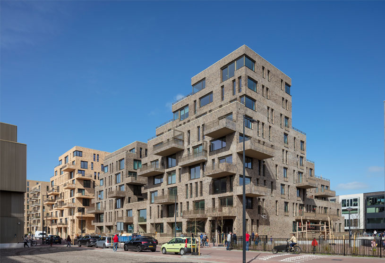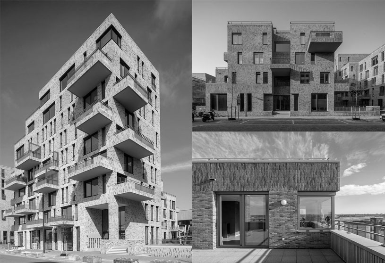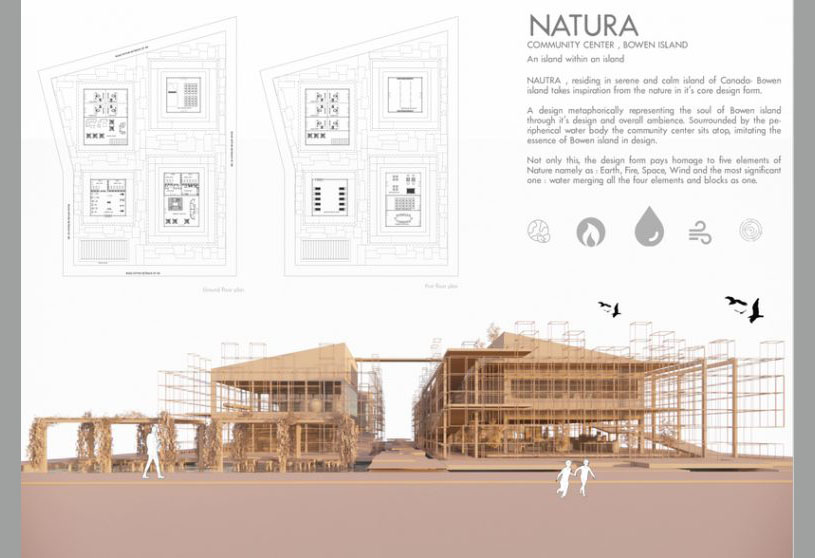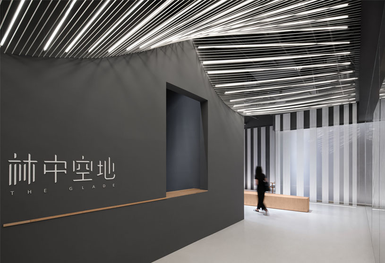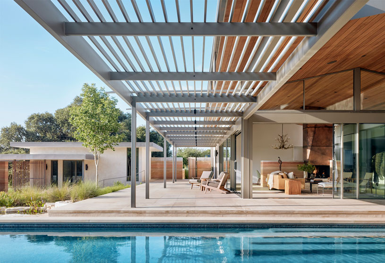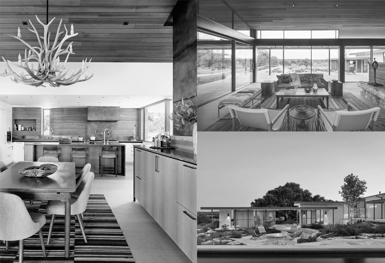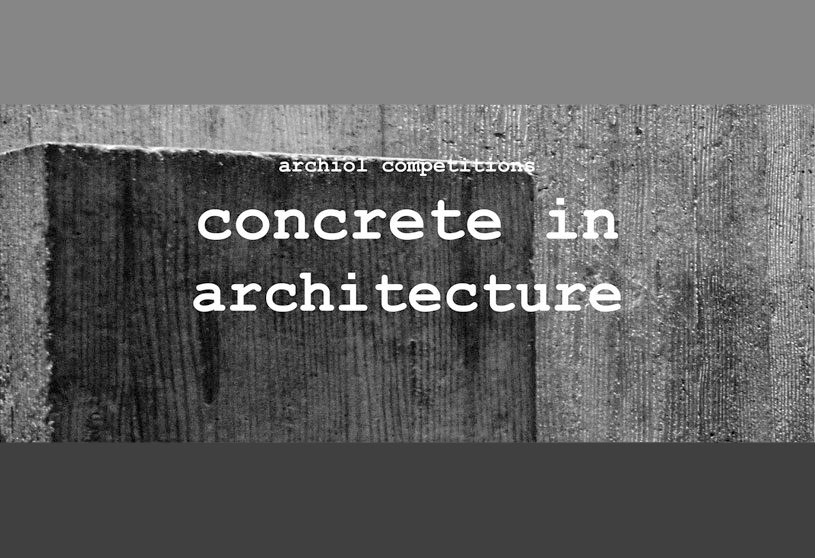Practice3 years ago
Chris Elliott Architects are committed to the opportunities provided by new technologies while respecting the natural and heritage qualities of place. Their work includes residential, public and commercial projects, with a special interest in larger scale architectural and urban design. CEA projects range from new houses to master plans, compact terrace extensions to commercial fit outs, and art galleries to parks and amenities.
News3 years ago
The “WWF Observation Cabins” is YAC’s and WWF’s competition to support one of the most ancient WWF’s oases. Such competition aims at creating a place where to raise awareness, where visitors can reconcile with nature by enjoying and acknowledging the beauty that lies where human beings manage to remain silent and listen.
News3 years ago
1286 project from 1308 students from all over the world competed in the largest architectural competition Inspireli Awards and now the finalists have been chosen in all three categories – Architecture, Interior design and Urban design.
Project3 years ago
Panoramic House, designed by Schuchovski Arquitetura, has an atmosphere of belonging and identity, a panoramic view of the sea, elements of Brazilianness, and eco-friendly construction. The designers developed an architecture of highly visual impact for the facade, bringing the element of glass and the boldness of the vertical line to demarcate the main access and dialogue with the purity of the horizontal lines, highlighted in the design of the project.
Interview3 years ago
Katsushi Goto is a practicing architect based in Mumbai and Tokyo, the director of design and research firm, Squareworks in Mumbai.
Project3 years ago
102 The Mill, designed by Carter Williamson, preserves Balmain’s industrial and varied history while creating an inspiring and generous home. 102 The Mill stands as an example of architecture that allows its residents to feel safe and secure, confident and expressive, quiet and reflective; a philosophy of Carter Williamson. 102 The Mill captures the gritty feel of industrial Balmain, the resulting home sitting with an inevitability, blending in with its inner Sydney surroundings, yet striking forward as a jewel of contemporary Australian architecture.
Practice3 years ago
Carter Williamson is a design studio with a strong commitment to rigorous, beautiful, and robust architecture. The belief that design quality can make a real difference in how we live, work and move through our world is central to how we work. The architecture is playful, clever, crafted, and thoughtful; responsive to client and brief and a joy to be in. We relish the opportunity and challenge of working across various projects and scales, from public and commercial, residential to multi-residential, and everything in between.
News3 years ago
In this competition, students from all over the world are invited to rethink the future port of Beirut that will be rebuilt and invested under F.D.B.O.T (Finance, Design, Built, Operate, and transfer); the Port administration and the ministry of public work and transportation need to set their requirements and condition list that would shape the path of the future; hence, the winners of this competition will have the chance to be part of setting the requirements with the Lebanese authorities and therefore part of rebuilding the port.
Compilation3 years ago
Archidiaries is excited to share the ‘Project of the Week’ – Child Care Center by Equipo de Arquitectura. Along with this, the weekly highlight contains a few of the best projects, published throughout the week. These selected projects represent the best content curated and shared by the team at ArchiDiaries.
Project3 years ago
Clarke St House, designed by Chan Architecture, is an upstairs extension to a single-fronted Victorian terrace in Port Melbourne. The response was to lower the level of the existing house by two steps to create additional height through the ground floor. The main steel structure was also exposed, along with the existing red brick wall along the west to create an industrial warehouse aesthetic.
Project3 years ago
SFU Burnaby Plaza Renewal, designed by Public: Architecture + Communication, involves a permeable paving system and replaced existing clay tiles with Canadian granite. Breathing new life into an historic public space sets a precedent for renewal over replacement and also preserves important cultural heritage of the 1960s with its inspired goals of dialogue, interdisciplinary work, and landscape integration for future generations.
Practice3 years ago
Public: Architecture + Communication builds culture and shapes identity by creating spatial experiences beyond buildings to the city at large, capable of spurring transformation, engagement, and renewal. They work with people passionate about building collective experience and memory–who understand that small interventions woven throughout the city can have as bold an impact on community as megaprojects.
Selected Academic Projects
News3 years ago
This is the idea behind a 15-minute city – a way to make urban living less stressful and more sustainable. A 15-minute city has affordable, accessible, and adaptable housing for households of all sizes and ages. It is easy to get goods and services, healthcare, fresh groceries, and all other amenities. People can work close to home or work remotely more often. Many major cities such as Paris, Melbourne, Detroit, Portland, and Ottawa have been working on similar concepts.
Project3 years ago
Connect House, designed by Story Architecture, connects people to people, people to nature, and each to themselves. The team designed the living space and the relaxed space for each member to mix together, so they could support each other and truly become one family.
Project3 years ago
RC House, designed by Architects+Co, is an L-shaped residence designed to see the sun all day long in the leisure area. The façade reveals the Arc+Co wood panel, an element that allies aesthetics and allows ventilation and natural light in the environments while guaranteeing privacy to the interiors. The L-shaped residence is distributed in two blocks: the leisure and living areas are concentrated in one of them.
Practice3 years ago
Architects+Co is a global architecture and design practice based in Brazil, with an eye on the world to create unique projects. The firm has a portfolio consisting of private homes, luxury hotels, restaurants, and unique buildings, such as furniture and authorial panels. Architectural projects of large areas stand out, revealing noble materials, comfort, nature, and contemporary design.
Project3 years ago
Child Care Center, designed by Equipo de Arquitectura, is born from a set of intentions directed to create an impact on future generations. Architecture as matter, space, light, and its integration into nature. As raw materials are grouped in walls, Earth draws the floor plan to create the living spaces. This is how a common and ordinary suburban city block corner becomes the center of knowledge, a center of learning, a sower of the seeds that one day was planted there, and that little by little, the world will witness its fruits.
Project3 years ago
Terrazza, designed by M3H, is a sculptural building that establishes a connection with the neighborhood on every side. A private, residential building for the entire neighborhood! The public-friendly character is even more reflected in the design of the building. Craftsmanship and variation are central themes in this project. Staggered balconies and alternating large fronts and slit windows provide a lively and spatial image. It is an open space where anyone can meet, socialize and enjoy a bit of green in the new district of Amsterdam.
Practice3 years ago
The architecture of Machiel Spaan (M3H Architecten), based in Amsterdam, negotiates between the city, inhabitants, and materials. A hallmark of Spaan’s approach is an active engagement with the design question, taking confluence as a starting point. Questioning the physical, social, and historical context in an ongoing process towards innovation of the architectural form. Patterns, colours, and crafts unrafel a history, past, and future.
News3 years ago
ArcAce announces Bowen Island Community competition’s first five winners. “Integrated within such a beautiful virgin green Island with small scale architecture, cottage-style houses, was a very challenging mission. We are happy to receive such creative ideas for such a design mission.
Project3 years ago
The Glade Bookstore, designed by HAS design and research, is a place for a bookstore, coffee, afternoon tea, restaurant, bar, cultural and creative industries, and irregular exhibitions. The project demonstrates the combination of materials and space and unique constructional aesthetics. The Glade began with an adaptation to Chongqing in the ancient form of a stilt house and progressed in exploring complex functions to think over the standardization, multifunctional, and flexibility of modern bookstores.
Project3 years ago
River Ranch, designed by Jobe Corral Architects, is a residence strengthened by specific moments that connect the user to the three site features. The central courtyard houses an underground cistern that serves as the entire water supply for the residence. Above ground, the courtyard includes limestone porches and terraces with all native plants that serve as the transition from the building to the natural landscape.
Practice3 years ago
Jobe Corral Architects specializes in the design of well-detailed and highly crafted structures using authentic materials. They work with the knowledge that a great project springs from a deep understanding of the site, a respectful and transparent relationship with our clients, and a full comprehension of the program. Jobe Corral Architects is 100% women-owned & operated and based in central Austin.
News3 years ago
Concrete in architecture is an architecture competition organized by archiol in association with artuminate. Concrete is an important material in the field of architecture and construction.
