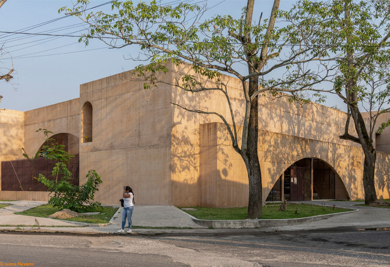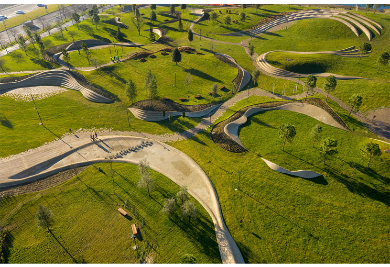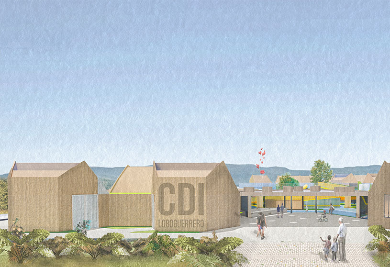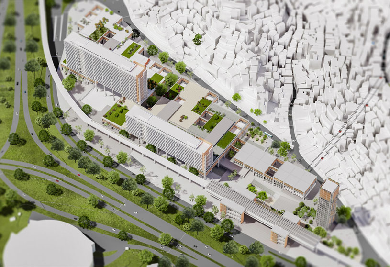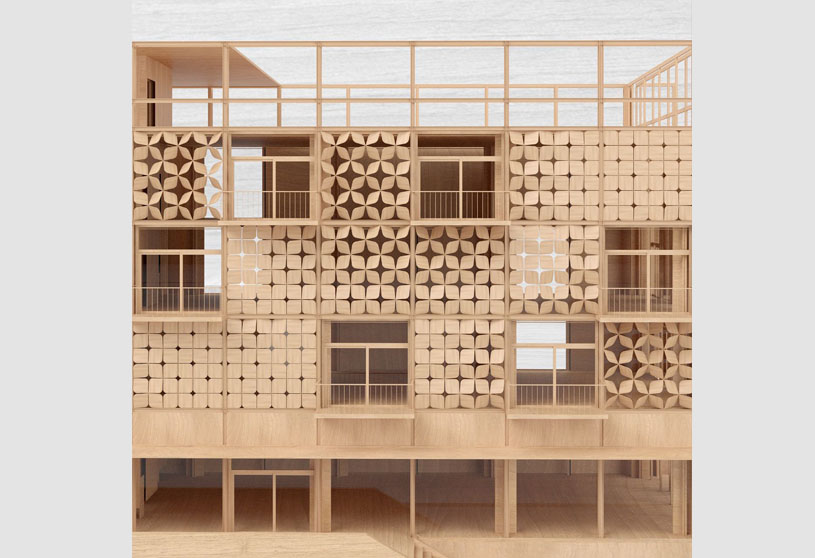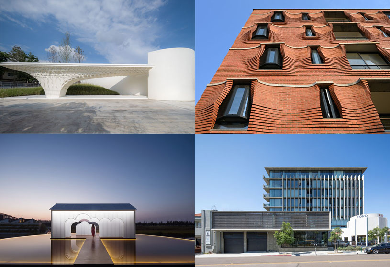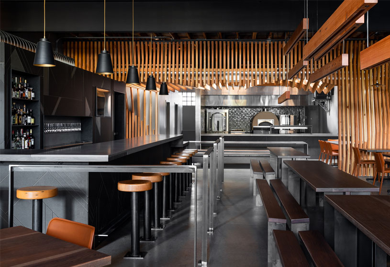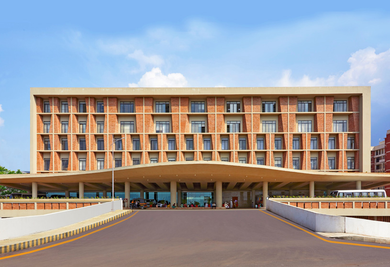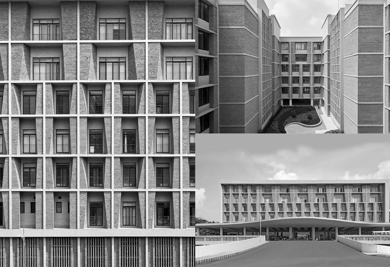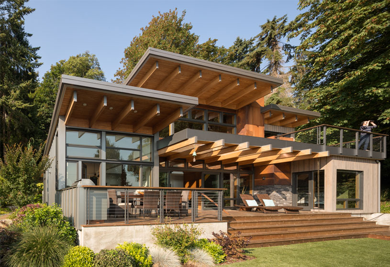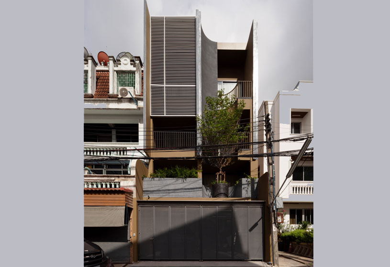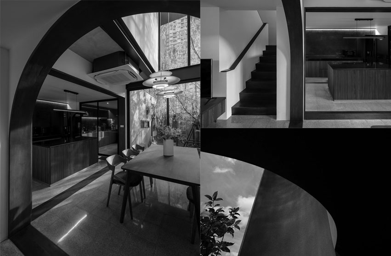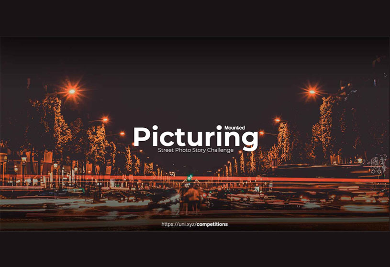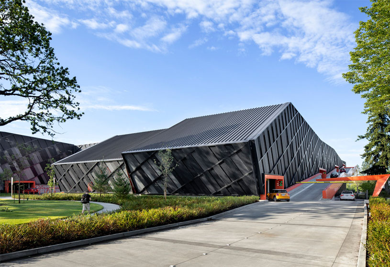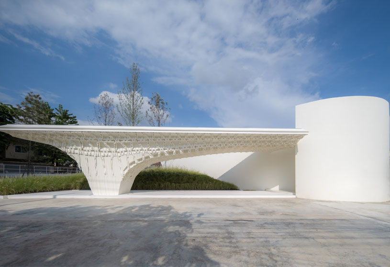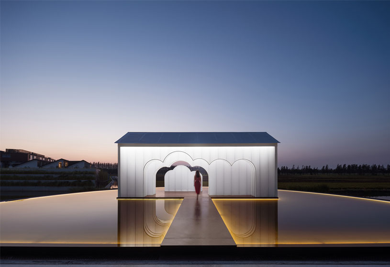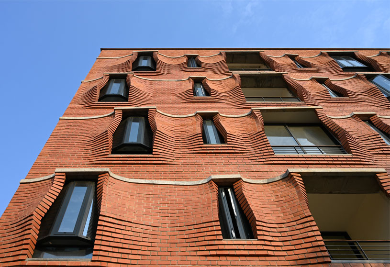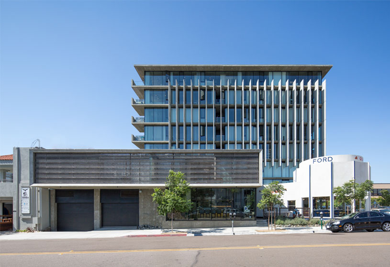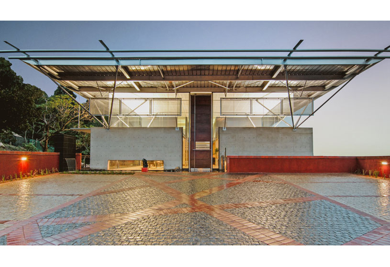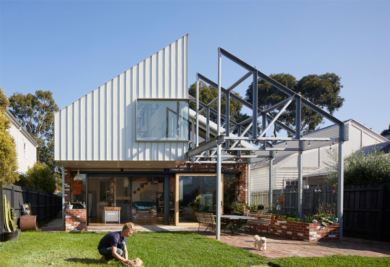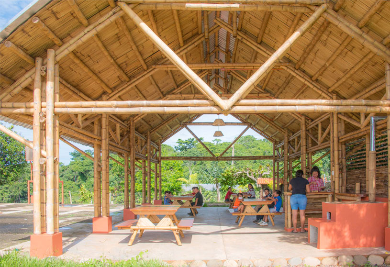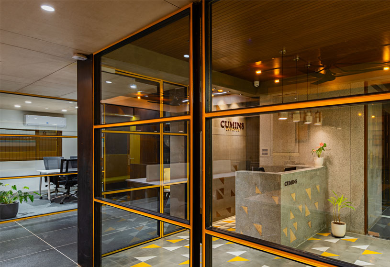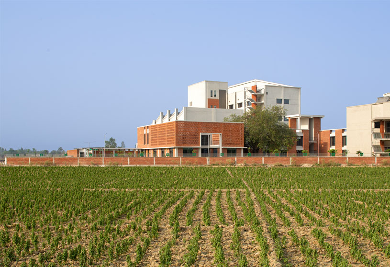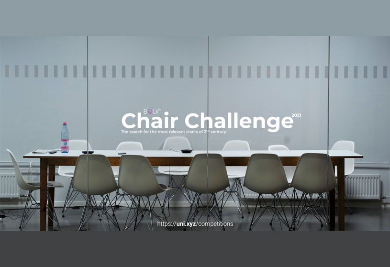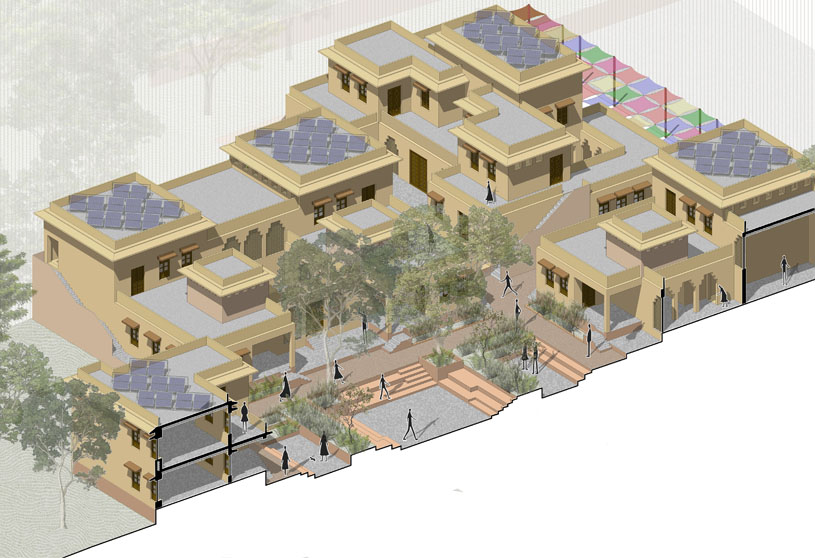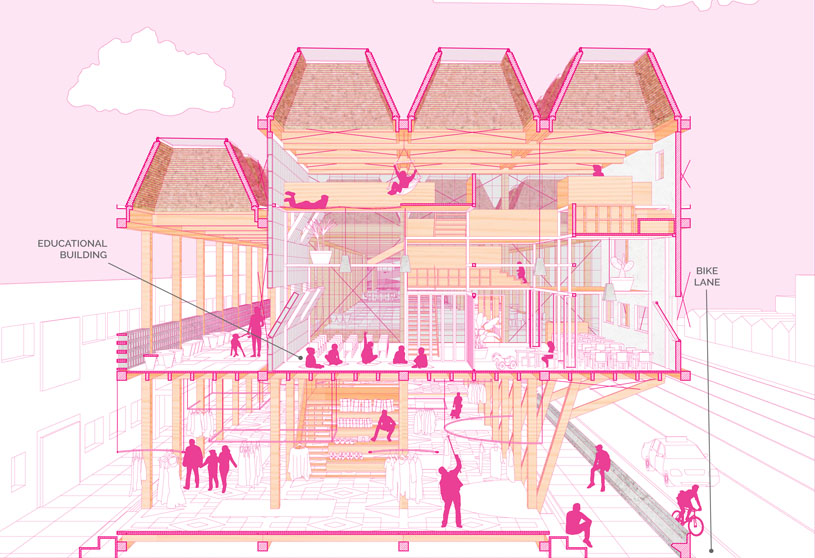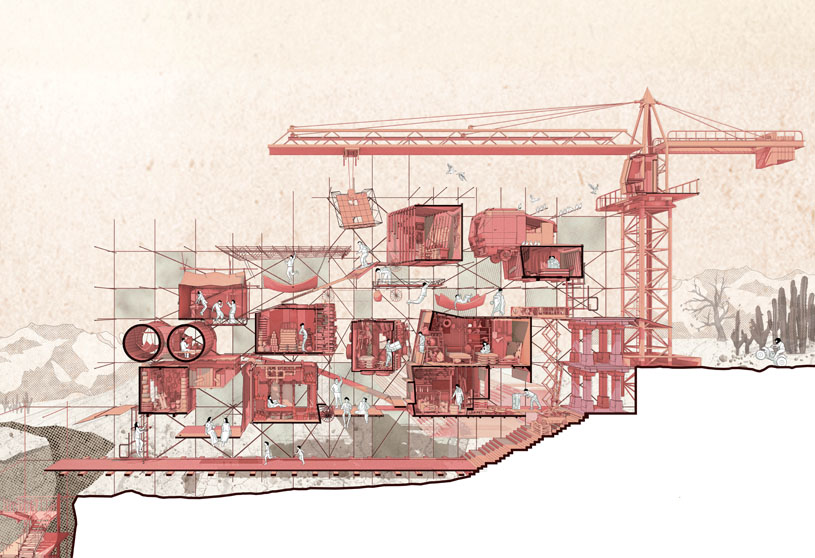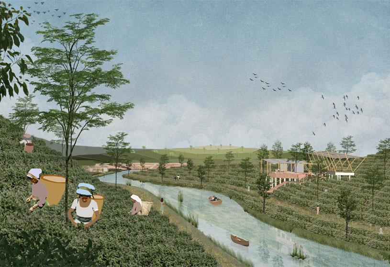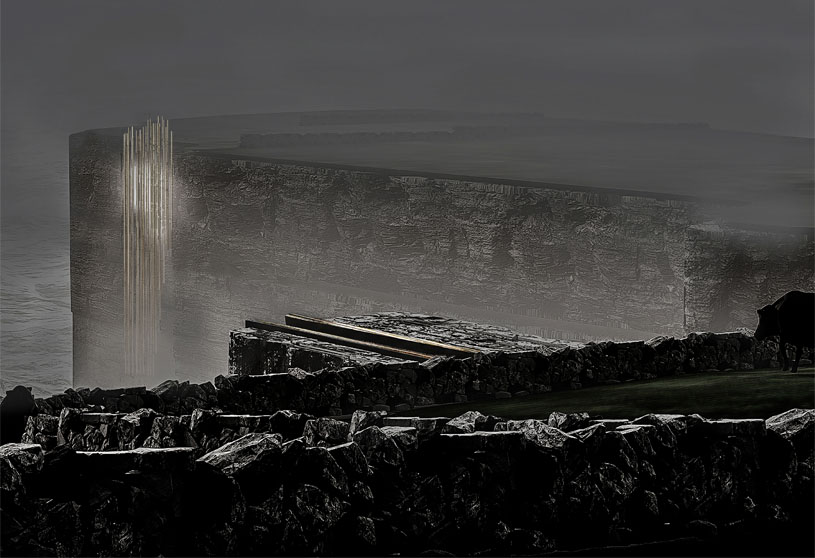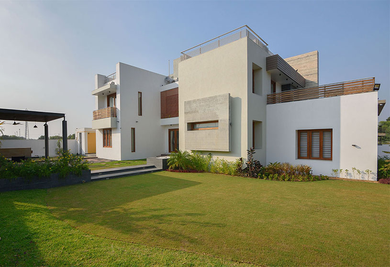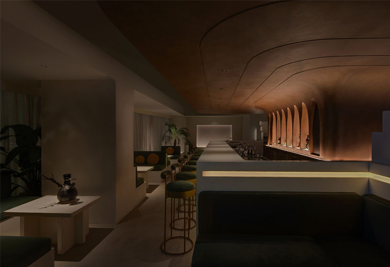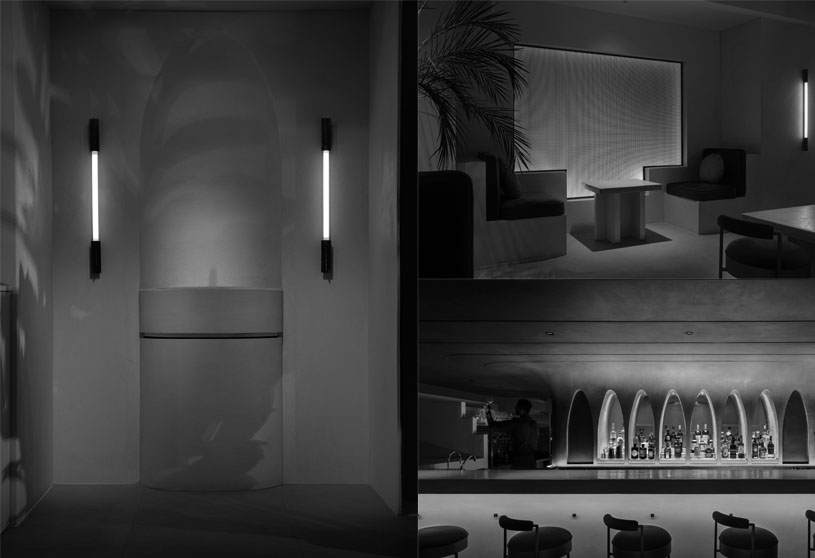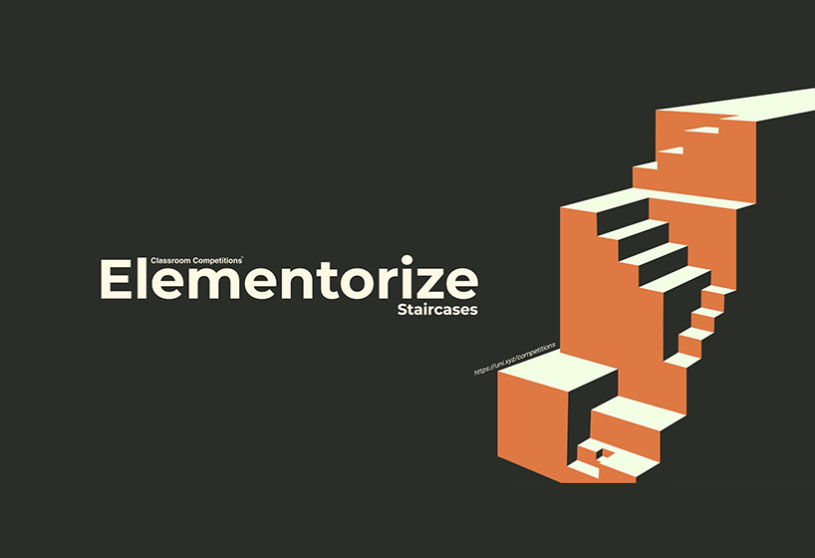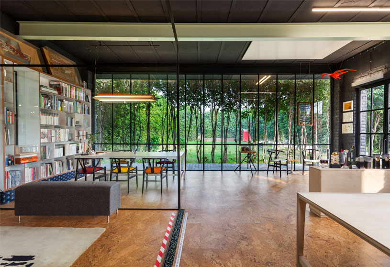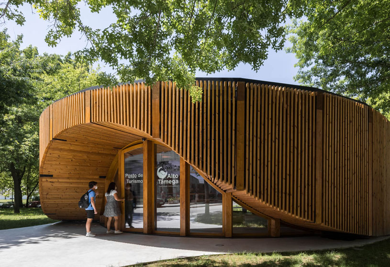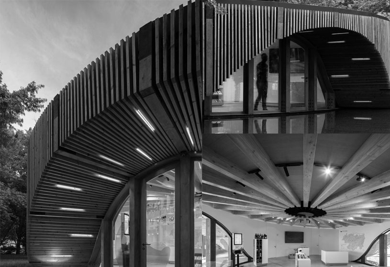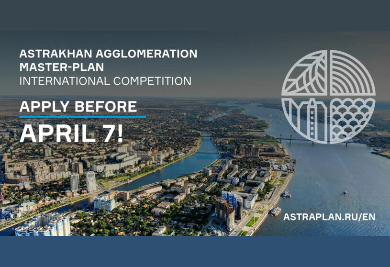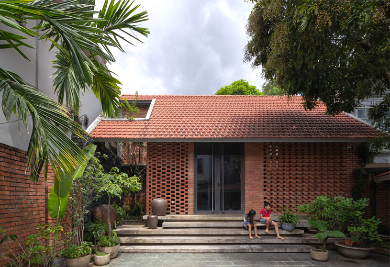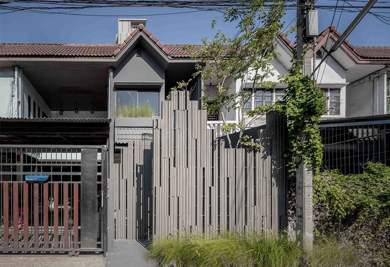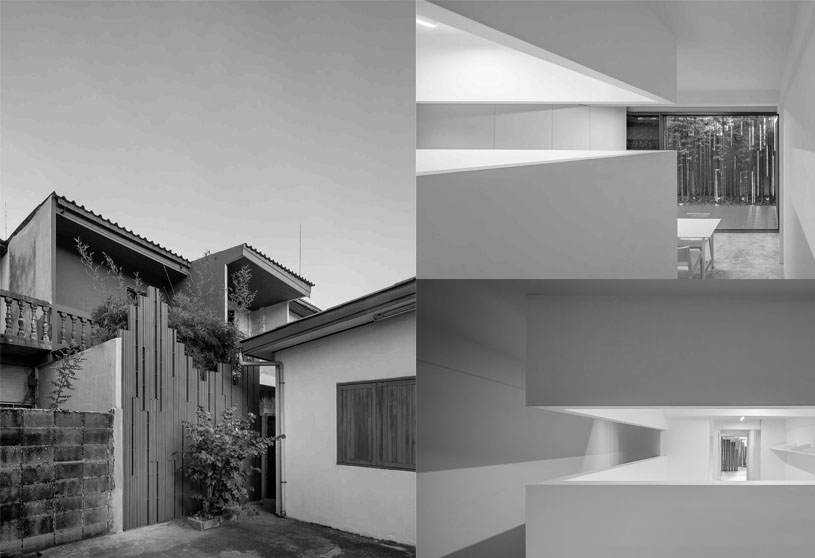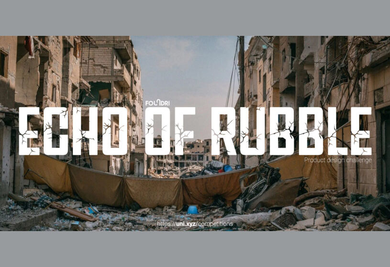Project3 years ago
Leftcraft, designed by Graham Baba Architects, is casual and approachable yet distinct from local restaurant and bar establishments. The design explores and plays with themes of materiality, color, texture, and the contrast between new and old. The infill building, modified at various times during its existence, features concrete walls and floors and a tongue-and-groove Douglas fir ceiling, all of which were cleaned and left exposed to express the building’s character.
Project3 years ago
Symbiosis University Hospital and Research Centre is an architectural project designed by IMK Architects in Pune, India. Sitting along a slope, the building is strategically positioned to minimize the cut-and-fill of the hill site. Planned as a robust curve along the contours of the land, it forms the project’s façade. Imbibing the client brief of ‘grandeur’ being a key element, two significant and symbolic entrances have been designed, distinct in approach to cater to the client brief of unique identities for the hospital and the academic block.
Practice3 years ago
IMK Architects is an architecture and urban design practice with a team of architects, designers, planners, engineers, and visualization artists. IMK Architects focus on exploring the potential of architecture within the paradigms of culture and civilization to serve the needs and aspirations of the communities it serves. Social consciousness, sustainability, and robust designs have been the cornerstones of the practice.
News3 years ago
This year’s design challenge for “The Drawing Board” is much more than an architecture contest. Immerse yourself in the study of Wari and discover the higher calling that pilgrims submit to each year. This challenge is to give young architects and design students an opportunity to explore, invent and be creative with challenging architectural problems.
Project3 years ago
Island Retreat, designed by Coates Design: Architecture + Interiors, has Pacific Northwest architectural style, with wood floors and expansive two-story glazing allowing a view of the mountains from the upper balcony. The site topography was maintained to minimize earth disturbance on the steep slope. The new homes were built on the existing footprint. Each home includes a material palette of stone, concrete, wood, and metal, complimenting one another while defining the subtle differences in the siblings’ tastes.
Project3 years ago
Baan Chong, designed by Studionomad, is a renovation with the purpose of adding one full additional floor to accommodate three generations of the family. The design team formulated a method to work on existing building design limitation and enhance functional and aesthetic quality of the building with shapes the client enjoys. A tight solid building was ultimately transformed into a well-lit and well-ventilated residential space where all areas are interconnected with a glimpse
Practice3 years ago
Studionomad is an architectural and interior design practice based in Bangkok, Thailand.
News3 years ago
Picturing: Streets a photography award which aims to promote photography and photographers has announced its winners.
Project3 years ago
NYC Garage, designed by SRG Partnership, successfully merges safety, efficiency, and functionality for employees and visitors with the strength and spirit of competition and athleticism. The NYC Garage is artfully themed around the fast pace and “gritty urban” vibe of New York City. Each of the garage’s six levels is branded with super graphics, logos and colors for New York sports teams, all championship winners: the New York Giants, Jets, Knicks, Nets, Yankees, and Mets.
Project3 years ago
Cumins and Abraham & Thomas Engineers Pvt. Ltd. is an office interior design project designed by Between Spaces in Bangalore. The constraint of space had us think primarily in making the place look spacious and vibrant while clearly demarcating the private and public zone. This multitude of colors, patterns, and material palette reflect the sensibility and ethos of the practice.
Project3 years ago
Integrated Production Facility for Organic India, designed by Studio Lotus, combines the production and administration sides of the wellness brand to create a campus. The building stands exemplar of sustainable development not only in tangible terms of material use and energy consumption but also through the provision of a built environment that caters to its occupants’ physical and psychological wellbeing. The built vocabulary of the facility has been articulated in brick and concrete, with sleek lines and planar symmetry characterizing the façade design.
News3 years ago
The “Chair Challenge 2021” is to design a chair, choose its materials/colours/finishes, and represent them. The winners of the competition have been announced.
Selected Academic Projects
Project3 years ago
House For Mr. Tejas Patel, designed by Associated Architects Pvt. Ltd., with a key to build the home around nature instead of weaving nature into the home. The owners wanted a home that reflected their spiritual beliefs reflection. One such aspect is the creative intervention of the “swastika” symbol at the vestibule created through lights. The house has been designed with such simple forms, volumes, and masses so that every space within the house creates a story.
Project3 years ago
ZZURA, designed by NC Design & Architecture (NCDA), is a bar curated for curious wanderers who seek paradise in the middle of a busy city. The design of the venue by Hong Kong-based studio NC Design & Architecture evokes intimate and sensual proportions, headed by a special Bait-al-Sha’ar reception. When the curtain is lifted, the dimmed lighting arouses a sense of mystery and imagination arriving into this hidden oasis.
Practice3 years ago
NC Design & Architecture Ltd. (NCDA) is a Hong Kong-based architectural design firm specializing in residential, commercial and hospitality projects. The team covers the full design remit encompassing interiors, bespoke furniture, and innovative products through graphic design and the development of exclusive brand narratives. We’re interested in developing creative projects that reinvent the experience of space through meaningful connections.
News3 years ago
The design challenge for “Elementorize” is to use the element of a staircase – to devise an architectural scale building employing all its form characteristics and properties.
Project3 years ago
Studio 03, designed by Architecture Discipline, is an office with a fun yet “architecturally charged” environment to conduct business. By integrating nature and activity with a working space, Architecture Discipline creates a productive, synergetic environment that defines its vision for a new office experience. Following a minimalistic approach, which is both progressive and modern, the studio emphasises materiality which hearkens back to the early 19th century.
Project3 years ago
Posto de Turismo do Alto Tâmega, designed by AND-RÉ Arquitectura, is a circular timber building relating to its natural surroundings, bringing to its core concept the image that this region represents. The technical and building choices aim to answer the rigorous sustainability and durability principles. The choice of wood as the main material throughout the building reflects the values and symbols of a region in which nature is the main attraction.
Practice3 years ago
AND-RÉ Arquitectura is a creative studio dedicated to the strategic practice and forward thinking of architecture and design, which uses to create positive responses to contemporary challenges and paradigms. The office works to find pragmatic and contextualized solutions focused on the user and the human relationship with space, objects, and their impact on the world and society.
News3 years ago
Results of the Open International Competition for the creation of a master plan of the Astrakhan agglomeration have been summed up. A jury chaired by Governor Igor Babushkin selected the winner out of three finalists.
Project3 years ago
TB-House, designed by Trung tran studio, is designed with only one floor, with low elevations from the outside and gradually rising to the back with an improvised floor plan. The house has maximized windows, making the space inside and outside. The house is reminiscent of old houses with mottled moss-covered roofs and gray walls that fade in time. The harmony created by the rough bricks, rough stones, peeking under the green groves, the house carries a very light breath of the color of time, peace and cohesion.
Project3 years ago
Phetkasem Artist Studio, designed by HAS design and research, is a transformation of typical commercial housing in Thailand. It is not only a workspace for artistic creation but also a residence that combines living, resting, and dining functions. Its form breaks the image of the typical commercial housing, and through common industrial materials in Thailand, it reshapes a new building type that combines geography, climate, and neighborhood.
Practice3 years ago
HAS design and research is an architecture studio exploring Asia’s architectural language through a “design + research” parallel approach. It emphasizes the analogy of nature and man-made nature, looking for another kind of new natural architecture through the city’s derivatives, named “Improvised Architecture.”
News3 years ago
The design challenge for “Echo of Rubble” was to conceive new product design interventions resulting in more like a speaking product reflecting the roughness of post-war materials and the echoes of its culture that delivers the society a message.
