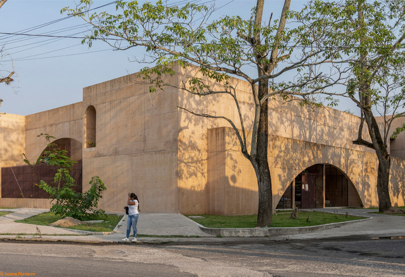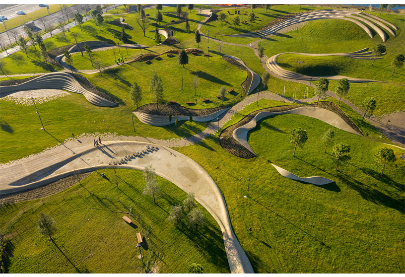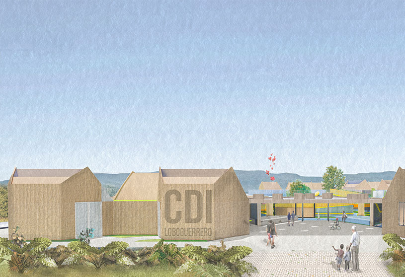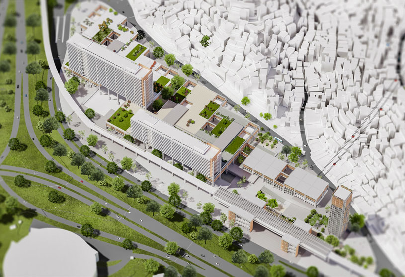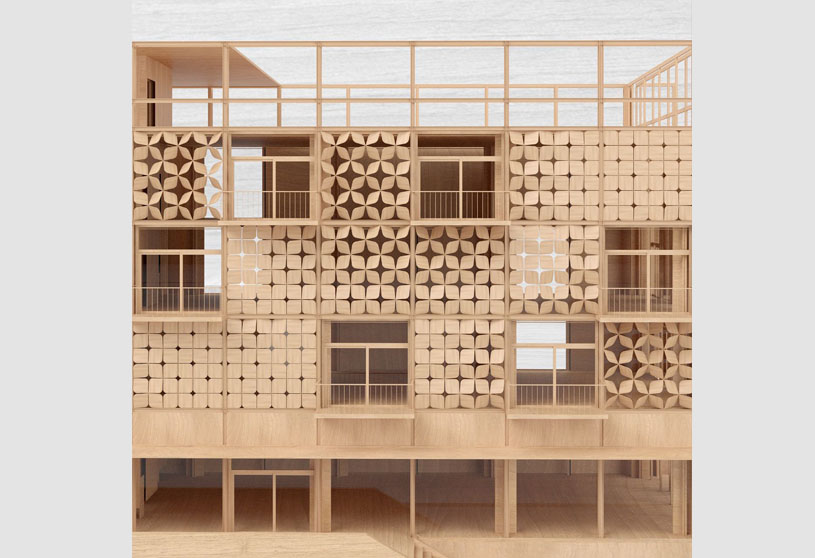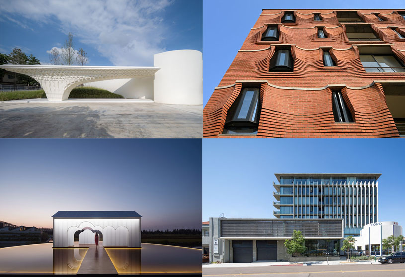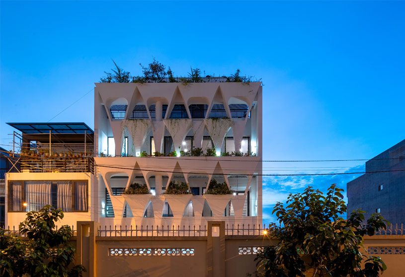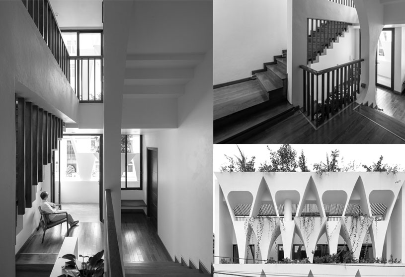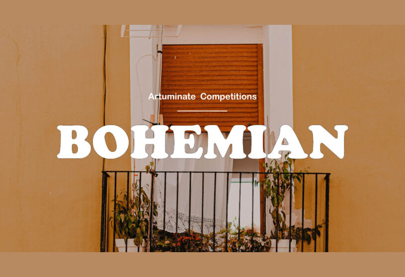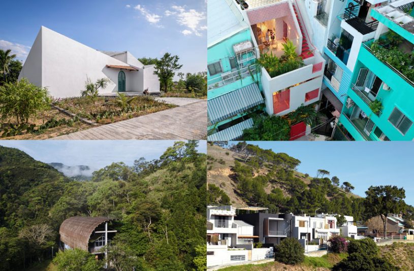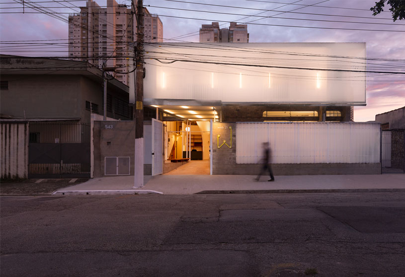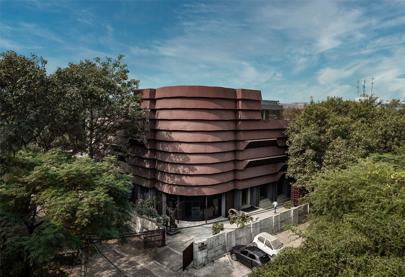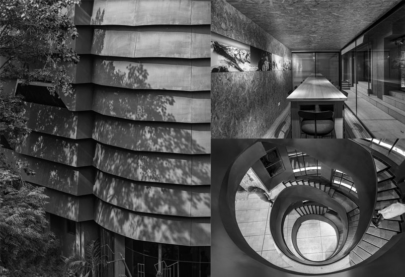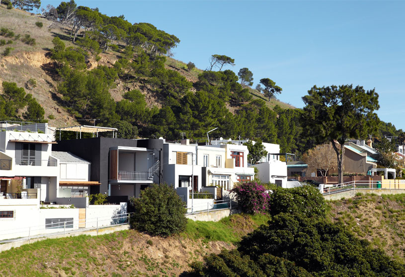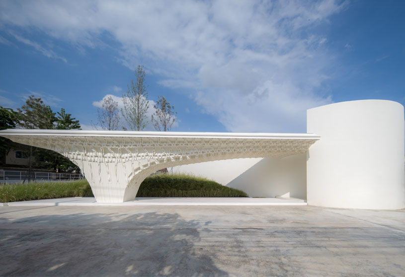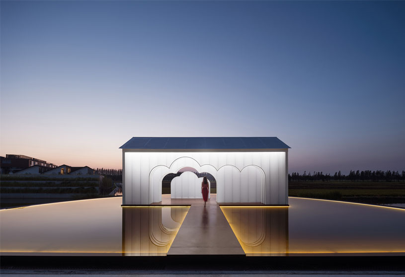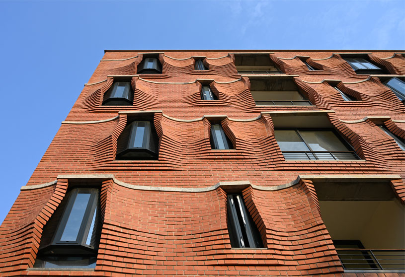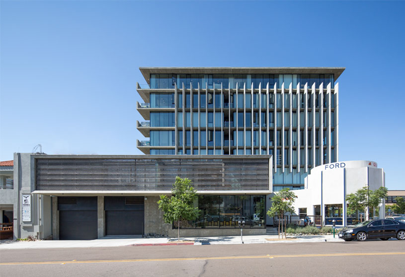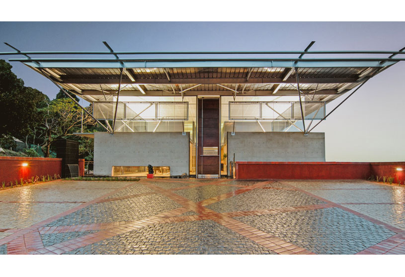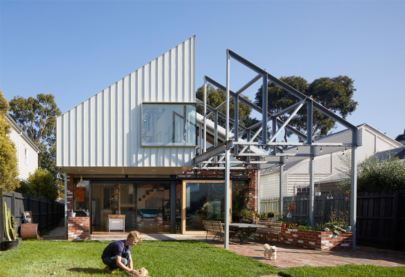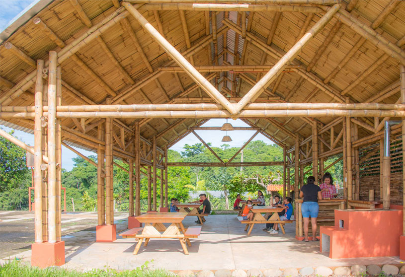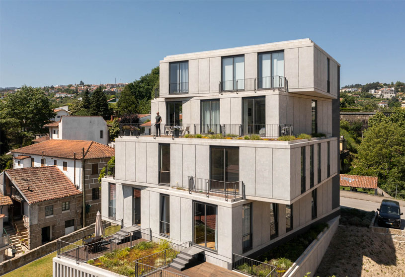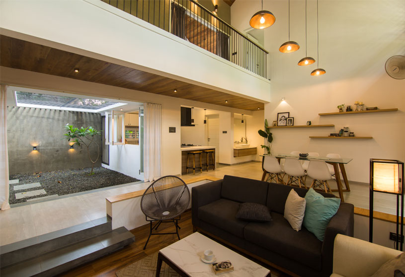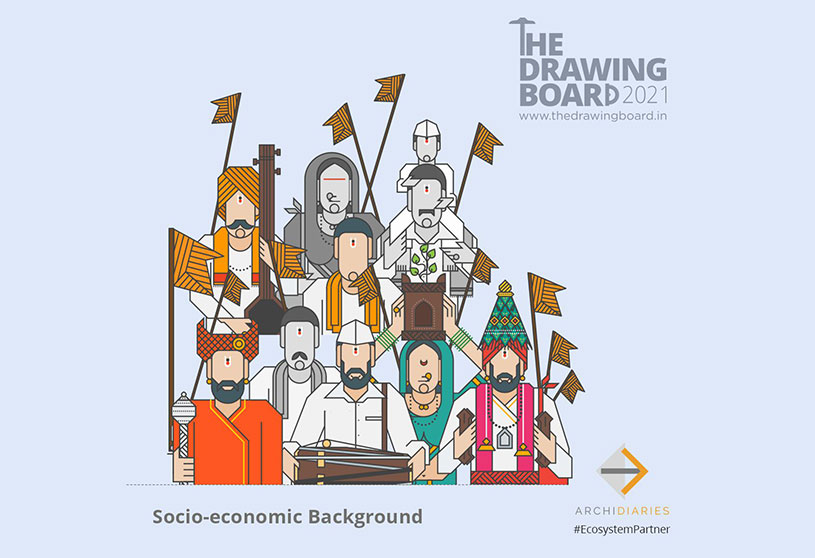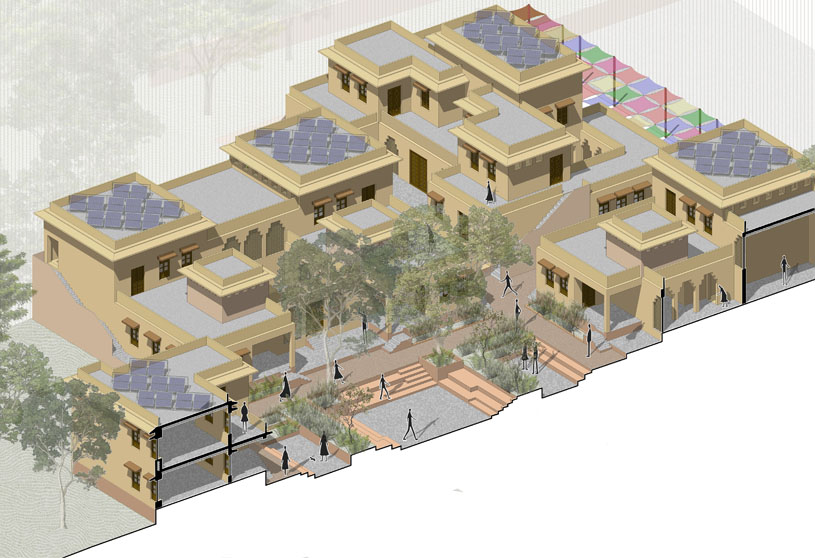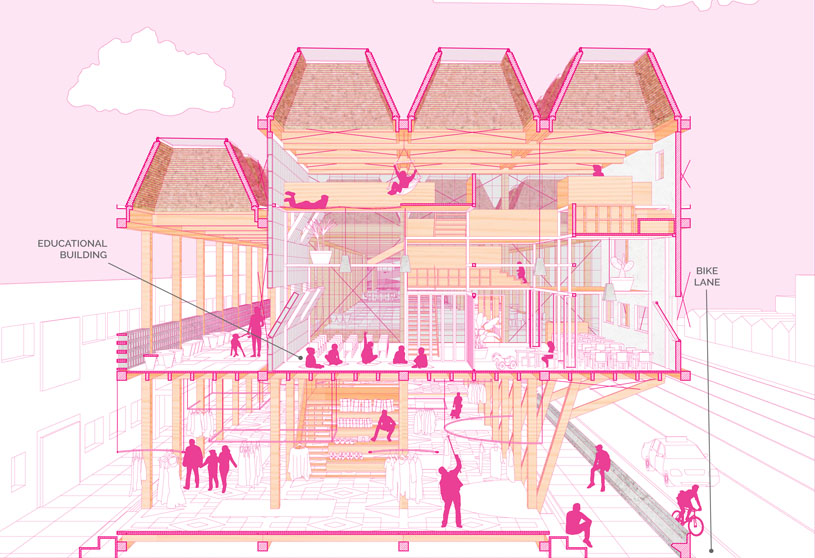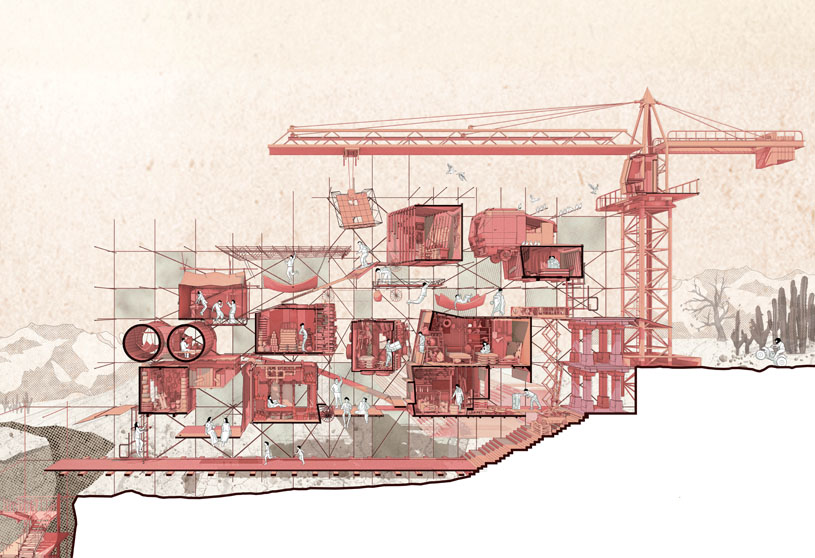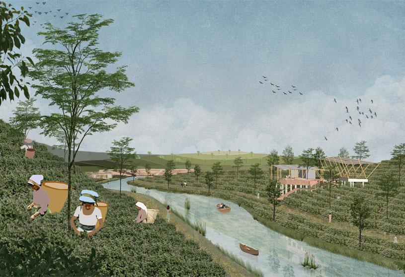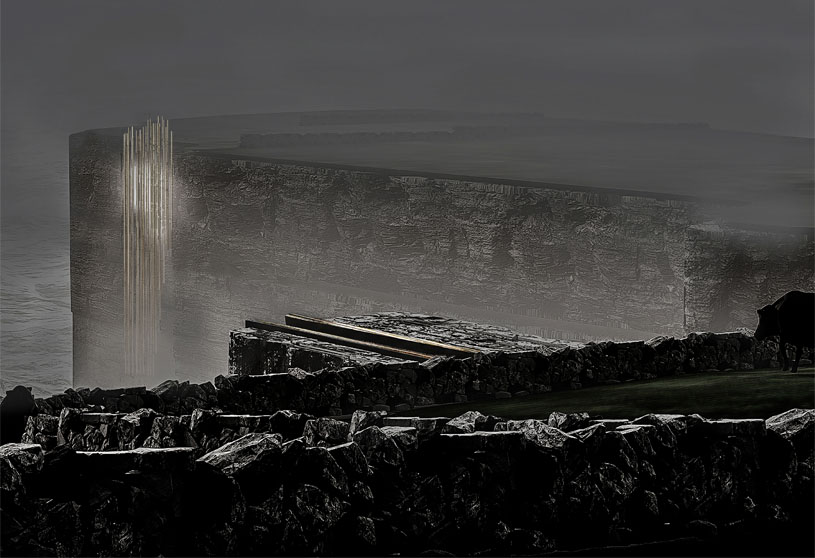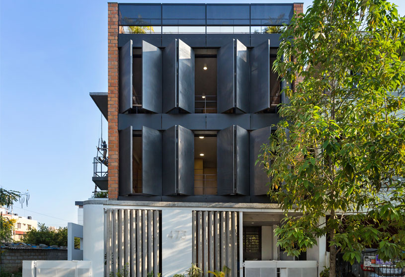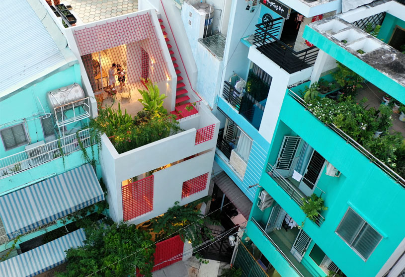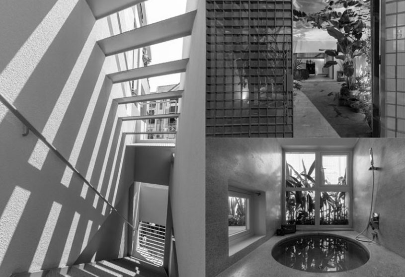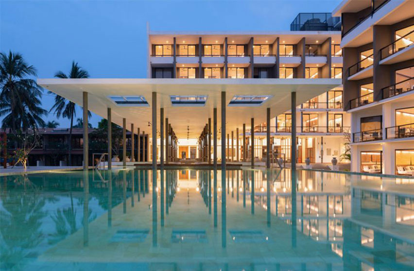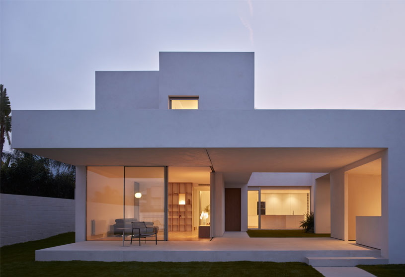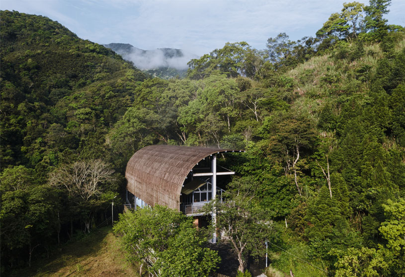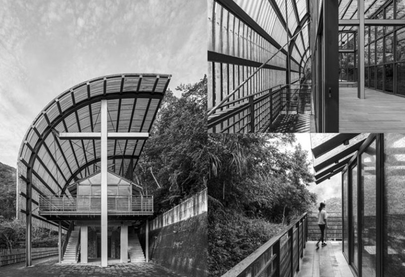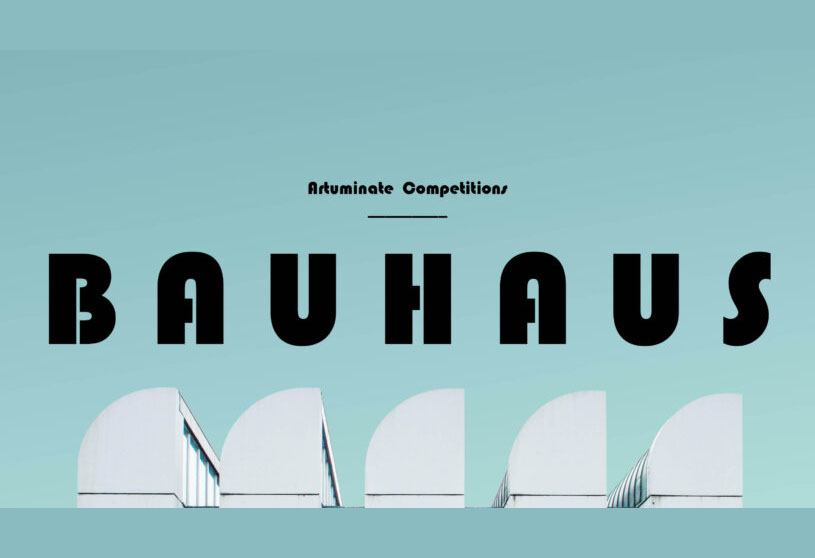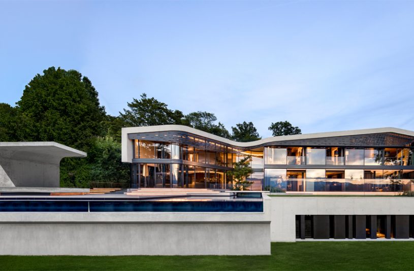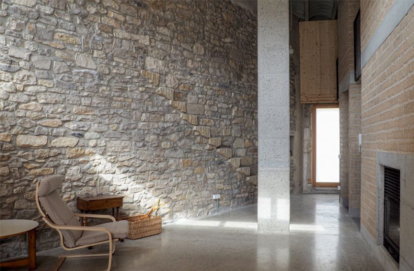Project3 years ago
T-SL, designed by Trung tran studio, is a residence considering trees, light, and plenty of play space as its major consideration for his four children. The house is designed with different floors to create a high difference, which allows more cool air to be circulated to every part of the house. The outside of the house is an entire planter that is simulated by hands that are cherishing each fragile green patch but bringing a lot of value to life.
Practice3 years ago
Trung Tran Studio is an architectural practice based in Hanoi, Vietnam.
News3 years ago
The bohemian design style is a 2021 design and writing competition organized by artuminate. Lack of structure, carefree layering of patterns, colors, and textures are the principles composing this design style. It is a free-spirited design style with personal touches, suiting individual needs.
Compilation3 years ago
Archidiaries is excited to share the ‘Project of the Week’ – Phu Yen House by Story Architecture. Along with this, the weekly highlight contains a few of the best projects, published throughout the week. These selected projects represent the best content curated and shared by the team at ArchiDiaries.
Project3 years ago
Wish 21, designed by Garoa, seeks to investigate and speculate catalyzing spaces for new education forms that focus on stimulating 21st-century skills. The new program aims to explore the individual’s potential, in a self-managed way, through the creation of personalized trails that cover different types of activities. In general, the project seeks to emphasize that the different areas of knowledge interact and grow together, that space does not only have to reflect this interaction but also catalyze possible cooperation between its users.
Project3 years ago
Rug Republic, designed by Architecture Discipline, is retail that reacts to its industrial setting: an indictment of what we have brought our cities to. A great emphasis has been placed on reclaiming the usable spaces by undoing ad-hoc alterations in the building’s spatial layout. The design, a weeping transformer, is a reinterpretation of an expression of warehouses that emerges from the architect’s understanding of the physical context and its challenges.
Practice3 years ago
Architecture Discipline is a multi-disciplinary architecture practice with work from residential and retail interiors to large-scale public and commercial assignments. The projects highlight the emergence of a contemporary architectural expression yet rooted in a critical understanding of regionalism. The outcome of every commission is determined by a series of design processes, from full-scale mock-ups to long-term material investigations, which strive to develop programmatic & technical flexibility.
News3 years ago
The Gothic design style is a 2021 design and writing competition organized by Artuminate. Artuminate was looking for a conceptual design and write-up submission on the gothic design style.
Project3 years ago
House van der Merwe Coetzee, designed by Meyer and Associates Architects, is a small, low-maintenance city residence that could be used during the week. The clients emphasized that the design of the house had to be bespoke, with every aspect of it purpose-made and designed around their specific needs, requirements, and busy lifestyle. Sunlight is manipulated and regulated by mechanically operated sunscreens over the glass roof, allowing for interesting interplay between light and shade throughout the interiors.
Project3 years ago
Torre 261, designed by Just an Architect, is a housing project developed transversally to the terrain, allowing greater use of sun exposure and a lesser need for the earth movement. The form taken is based on understanding the place and its surroundings, and the ground floor seeks a more honest relationship with the ground. Regarding T2 apartments, all of them draw their circulations inside the floor, thus always leaving the façade area for the rooms.
Project3 years ago
Side Yard, designed by Studio Acis, is a tropical solution for a generic urban site responding to the constraints set by the context. The solution was to bring in the sideyard spaces that are narrow and left unutilized in small plots and treat them as an extension of the interior. The planning encourages the family to spend more time in the green zones – the courtyards and side yard linked to the living spaces. The house is well-ventilated by its large openings and channeling wind flow through courtyards and side yards.
News3 years ago
This year’s design challenge for “The Drawing Board” is much more than an architecture contest. Immerse yourself in the study of Wari and discover the higher calling that pilgrims submit to each year. This challenge is to give young architects and design students an opportunity to explore, invent and be creative with challenging architectural problems.
Selected Academic Projects
News3 years ago
The SKYHIVE 2021 Skyscraper Challenge is the fourth annual competition in the series which challenges participants with envisioning an iconic high-rise tower in any location around the world. This year, there was a strong focus on green building techniques and materials related to achieving more sustainable, reduced-carbon solutions.
Project3 years ago
Architects Home Studio, designed by Between Spaces, accommodates the Architects own house and her studio space. The spatial planning of the house is done in order to take maximum advantage of the uninterrupted view towards the tree lined street on the northern side. The project was an interesting exercise to understand how the building interacts with the street. The simple strategy of a single material (perforated sheet shutters) helped in achieving a very minimal yet dynamic façade.
Project3 years ago
nhaso27, designed by dmarchitects, is a 40-year-old family home renovation project in a high-density residential area. Desire to create a quiet and intimate space, suitable for the local area – hot and humid tropical climate, ensuring comfort and privacy for family rest and activities in a crowded context. The new structural solution creates a continuous connection between usable spaces, the connection between the inside and the outside, the connection between people and nature.
Practice3 years ago
Dmarchitects is an architectural practice based in Saigon, Vietnam.
News3 years ago
The Tiny Kiwi Meditation Cabin Competition is part of Bee Breeders’ Small Scale Architecture Appreciation Movement, showcasing small projects that contain big ideas. Designers were tasked with proposing an eco-friendly meditation cabin located alongside the Hauraki Plains in New Zealand for competition partners, Earth Energies Sanctuary.
Project3 years ago
65 Rooms Extension Goldi Sands Hotel Negombo is an architectural project designed by Lalith Gunadasa Architects in Sri Lanka. The design was conceptualized, and Layouts were planned to an “L” shape for maximum land utilization while achieving a maximum sea view for all guest rooms. Within the restriction of the limited budget, a large number of economical experiments of details were tried out without harming the beauty and finally accomplished at the end of the project.
Project3 years ago
Casa AVM, designed by HORMA Estudio, starts with an urban singularity that allows locating the house attached to one of its boundaries. The implementation of the proposal already starts from knowing the location of its neighbors and is positioned on its opposite side to achieve clearer views and more fluid ventilation. The house is perceived as a set of volumes where the white of the facade is mixed with the interior oak wood details, and with de Green of the vegetation.
Project3 years ago
Fushan Chapel, designed by Wooyo Architecture, is based on the faith of Christians at present & cross structure of the building not only architecturally supports the church but also implicitly watches out for the tribe. As for the construction, steel and wood building materials were processed at the bottom of the mountain before being moved to the church and assembled. Wastes from the construction were made into planes or wall surfaces, thus realizing the target of zero clearing and transporting (of wastes).
Practice3 years ago
Wooyo Architecture provides various architectural design services that meet the client’s needs and achieve higher architectural significance.
News3 years ago
The winners of the competition Bauhaus design style is a 2021 design and writing competition organized by Artuminate, on the design movement that began in 1919, geometric and abstract featuring little emotion with no inclination towards history.
Project3 years ago
Villa Courbe, designed by SAOTA, is a residence shaped intuitively and iteratively by many hands – from sun and topography to brief and local zoning regulations. The house blends in and stands out in homage to its spectacular lakeside setting and the many hands that made it. The need to respond to the topography that came before drives the design to contrast with the neighboring houses that appeared only after the glaciers and ice had done their work.
Project3 years ago
Conversion of agricultural warehouse to Senior Cohousing, designed by Arqbag, is an adaptive reuse project reorganizing the spaces per their use. To solve the scale transition from warehouse to cohousing, the multiplicity of use spaces, and the gradients of privacy, the project proposes the insertion of a central equipped block. In terms of comfort, this large earth block provides a high hygroscopic property, which compensates the low capacity of existing stone walls to humidity regulation.
