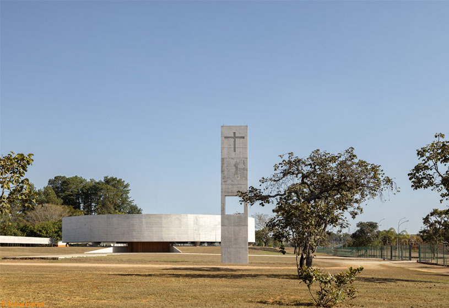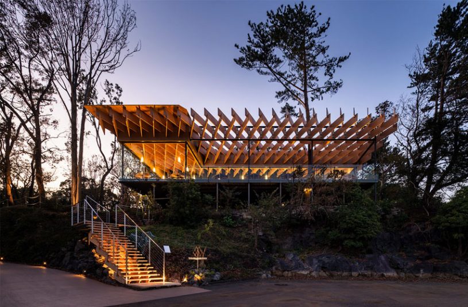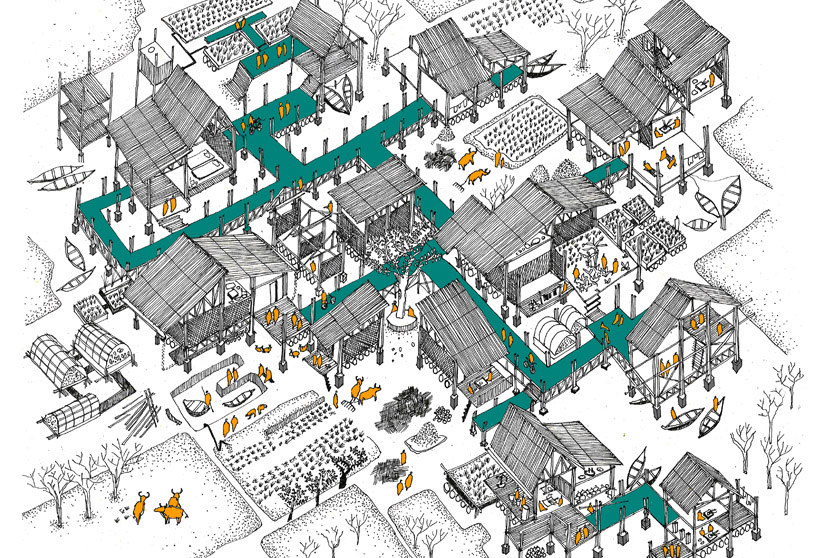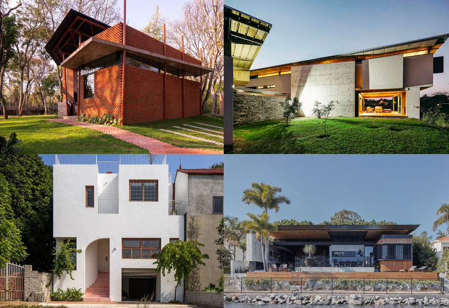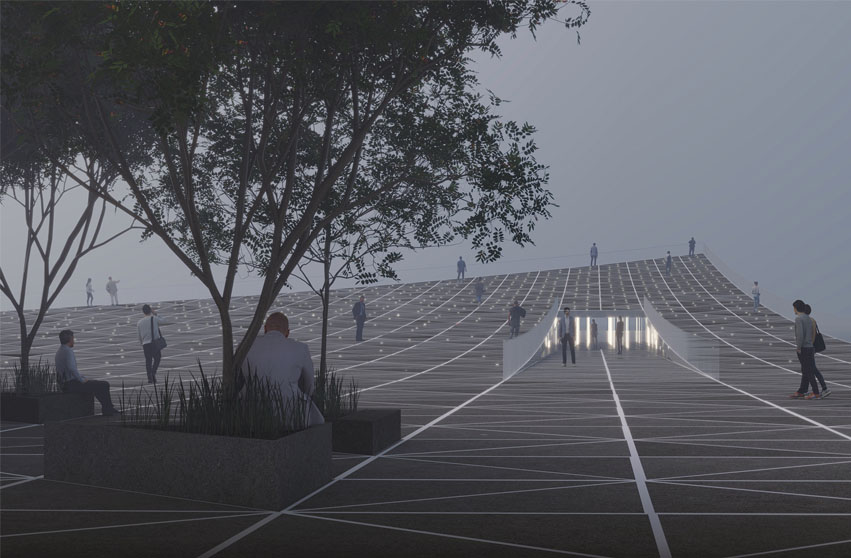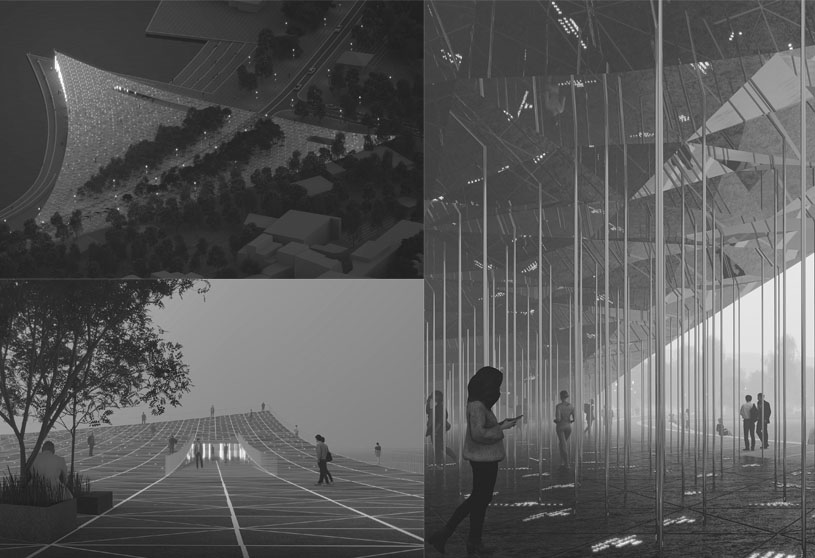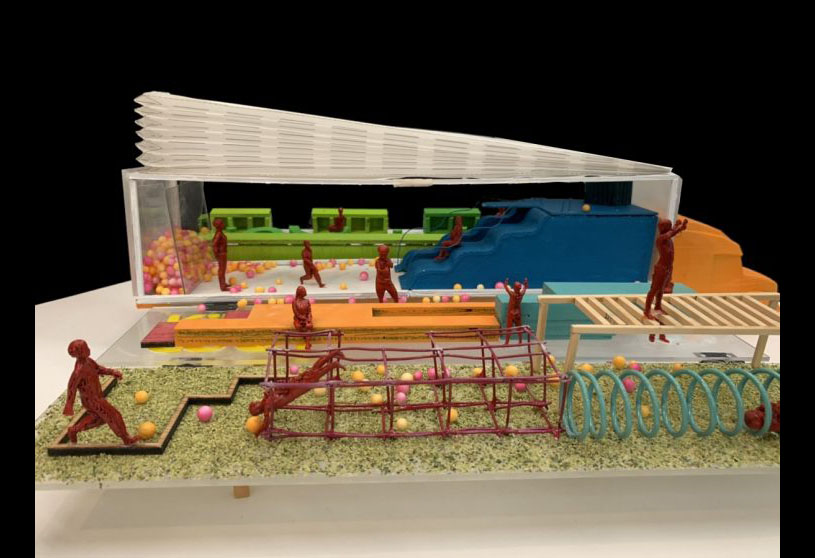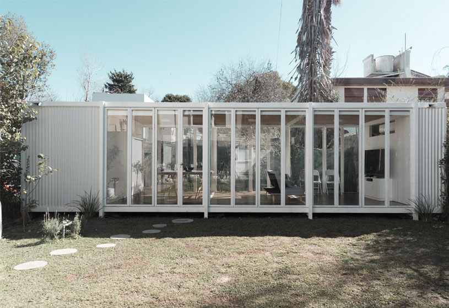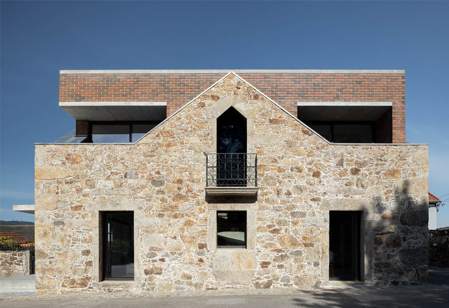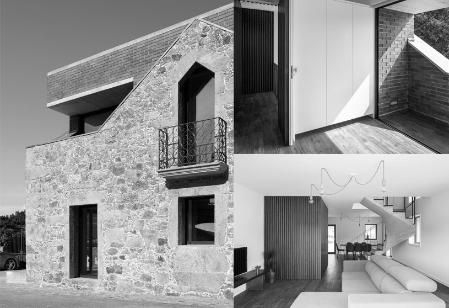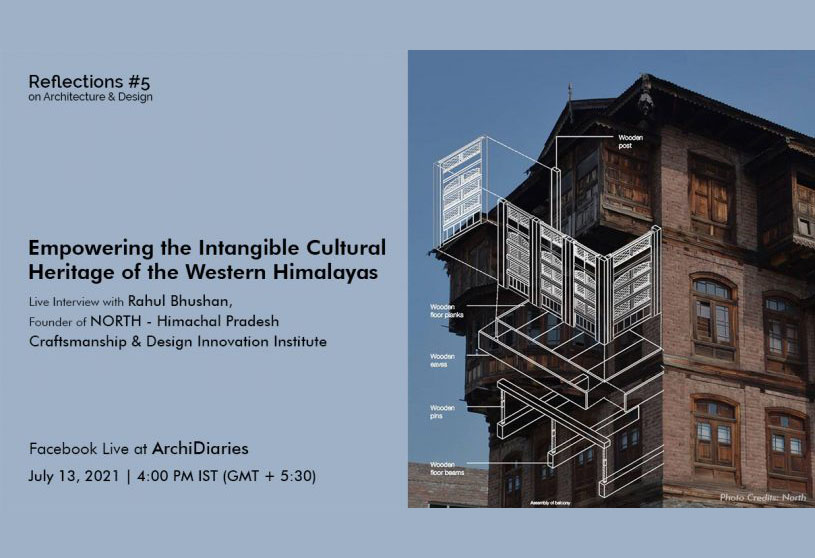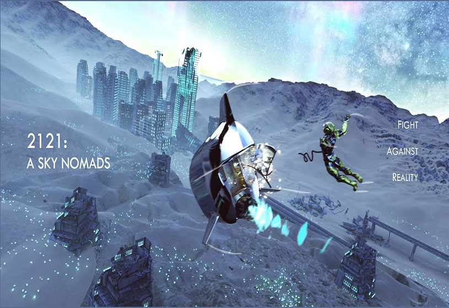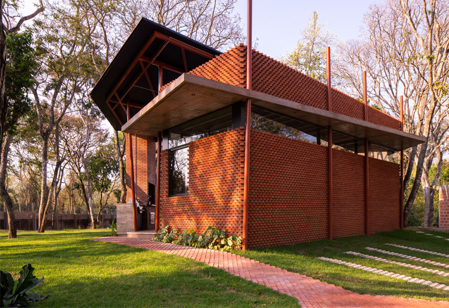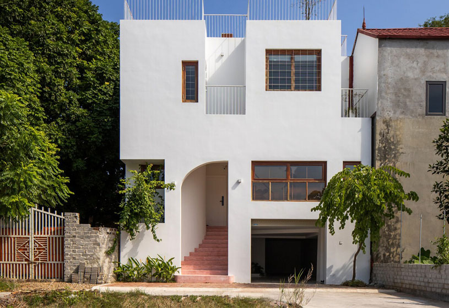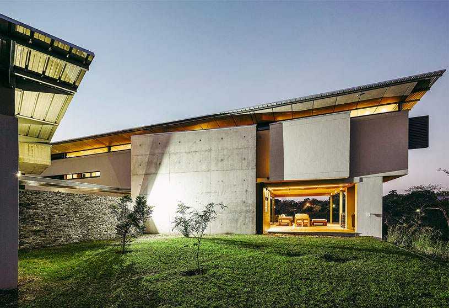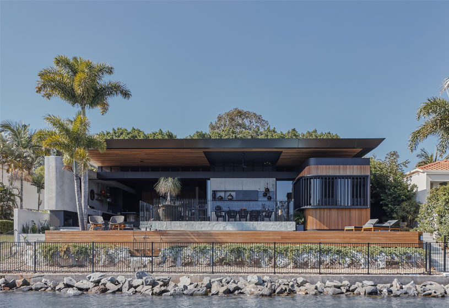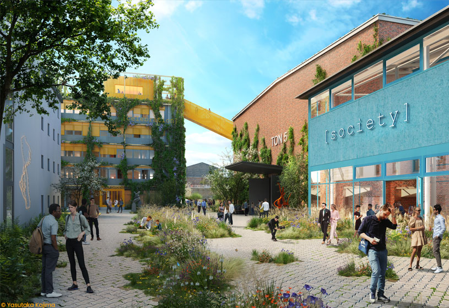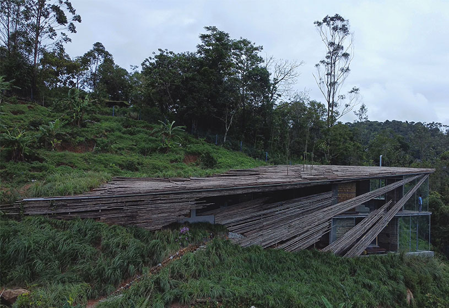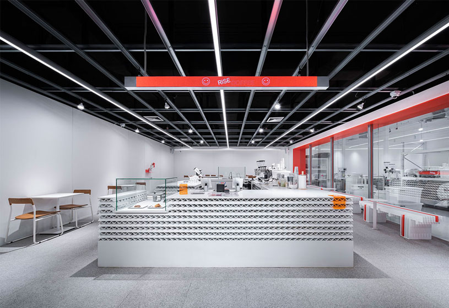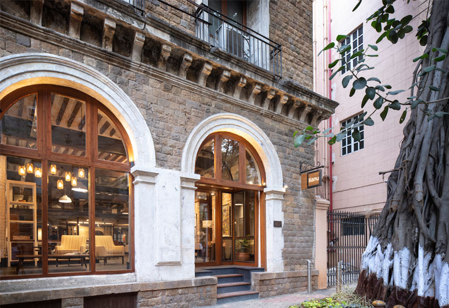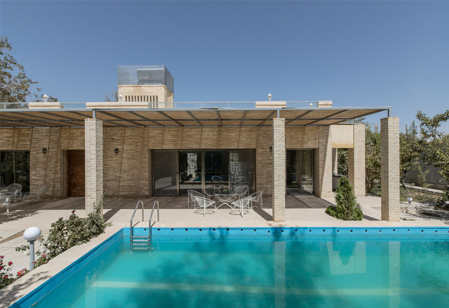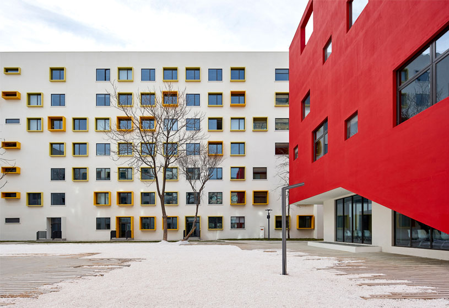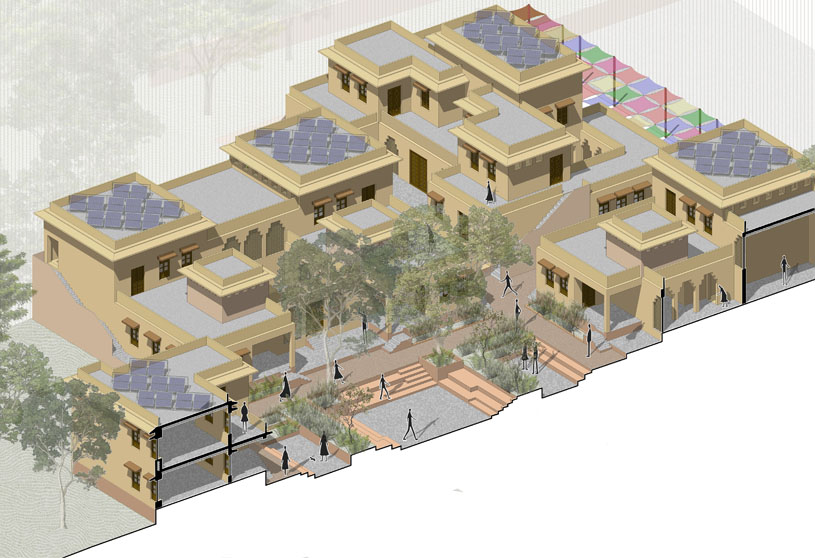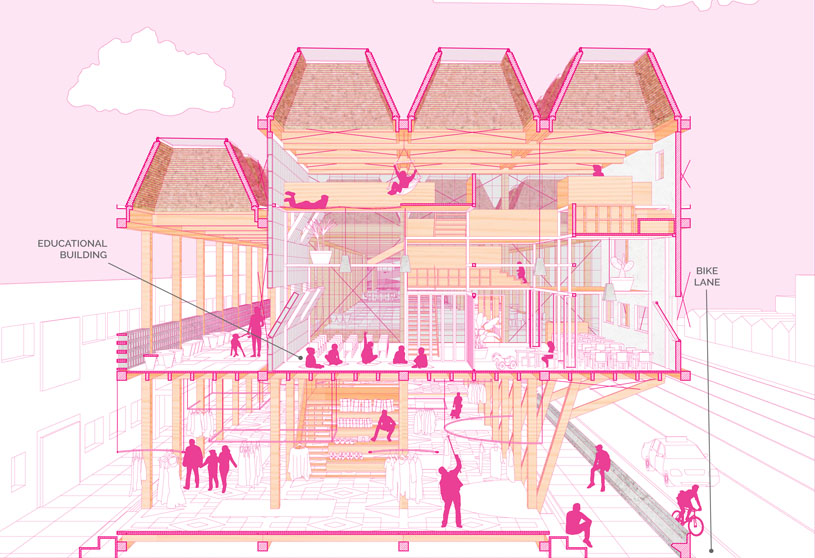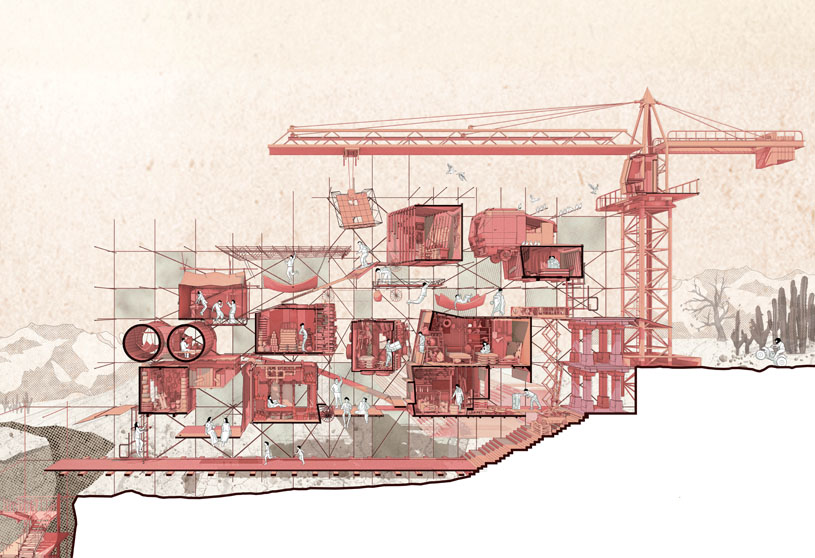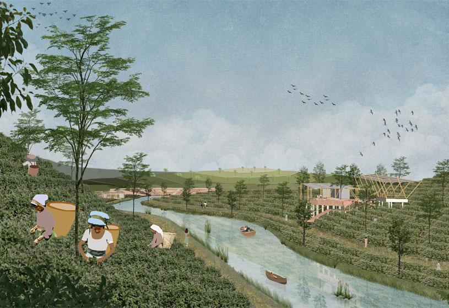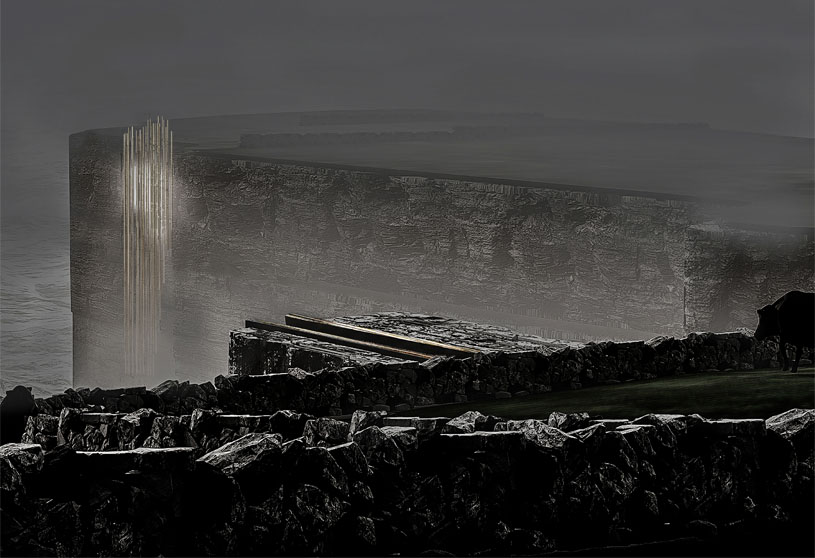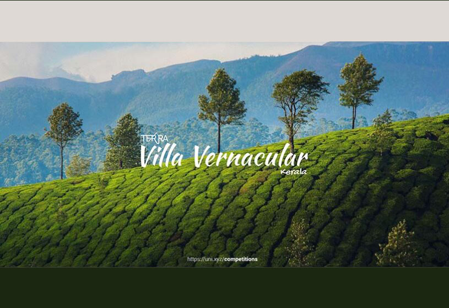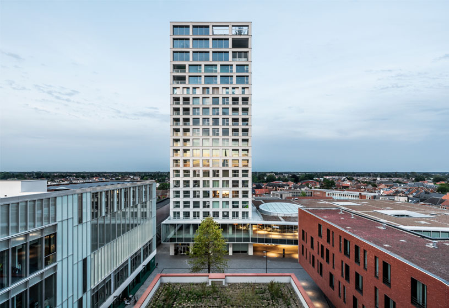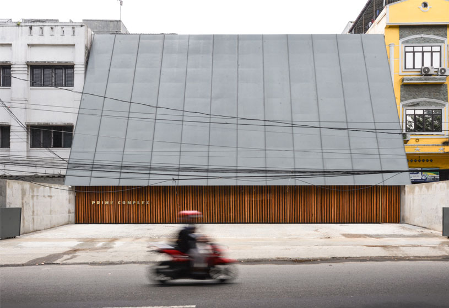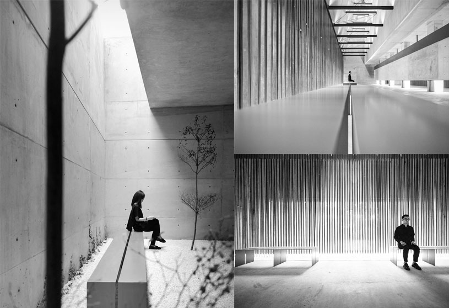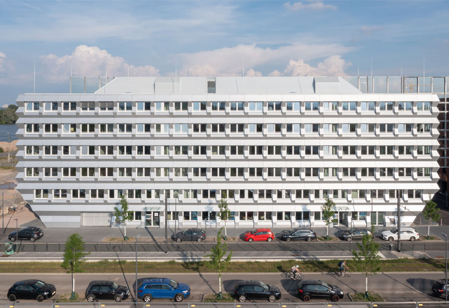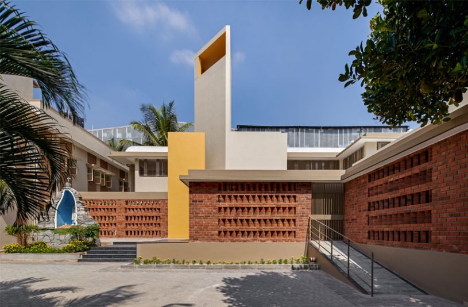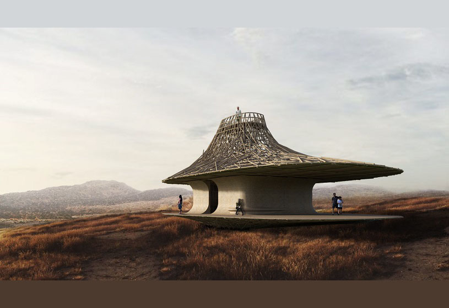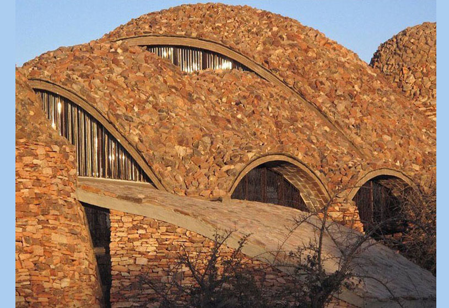Project3 years ago
Peak of Sinan: A Memorial for Sinan the Great, designed by Superspace, is a sculptural gathering point, which is also the starting point of the city’s healing process in Istanbul, Turkey. Concerning the great architect and to create awareness of his oeuvre essentially in üsküdar but also in all and out of Istanbul, a simple triangle ascends as a sculptural public square to emphasize the virtual relation among the buildings. It is to be dedicated to great Sinan, recognizing his key approaches to architecture and urban planning.
Practice3 years ago
Superspace is an architecture practice based in Istanbul that designs distinctive contemporary spaces and places that shape the future. They are a research-driven, enthusiastic group that believes in the power of design, art, and play to enrich the experience of our lives. They are involved in different cultures, exploring the human condition in the context of potentials, probabilities, and possibilities of distinct living styles.
News3 years ago
The problem statement for “Inside the Box” looks at a classroom upgrade kit that includes new furniture design, classroom layout methods, the inclusion of taught and DIY learning, with equipment that will help deliver a more robust and fun way of learning than today.
Project3 years ago
Vivienda minima SUM, designed by Parada Cantilo Estudio, is a residence born due to the need for a flexible program within a limited piece of land, determined by a modulated assembly structure of simple, dynamic development. Through a light and permeable materiality, it maintains a possibility of constant dialogue between interior – exterior. As a guideline for its development, a 60 cm module was used to take advantage of its size, both in the program and in its materials.
Project3 years ago
Box, designed by Tiago Sousa, is a rehabilitation project exploring the balance and tension between the existing and the proposed form. It’s a building that intimately relates to the site where it is located, an unsophisticated but charming rural “plaza.” Its color, materialization, shape, and position cause a purposeful distinction between the “old and the new.” Without any expansion to the original footprint, the program is organized within the remaining boundaries, assuming the existing relationship between interior and exterior.
Practice3 years ago
Tiago Souza is an architectural practice based in Portugal.
News3 years ago
Do join us for a live interview on July 13, at 04:00 PM with Rahul Bhushan, India for Reflections.
News3 years ago
The competition was briefed To design a concept of Mobitecture – ‘Habitat on the move.’ It could be a device for living with no wheels, one or two wheels, three wheels, four wheels or more, could be water, ice, or airborne. It could be none of these, a combination of any or all of these.
Interview3 years ago
Maneesh Jangid is an architect, furniture designer and sculptor based in Ahmedabad, India. Praxis for Maneesh is not a way of life. It is life itself – integrating mind, body, and being. It is a process of learning by doing and thus experiential in nature. Praxis potentially unites one’s being with the work one is involved in. Art – be it sculpture, furniture, or architecture, is the expression of the harmony and perfection arising out of this union.
Project3 years ago
Tianu – The Revival Project, designed by Studio PKA, is a commercial project that speaks of a desire to recover and respect the past – an ode to architectural heritage in Mumbai. The project was seen as an opportunity to refurbish a space within a heritage structure effectively. The brand – a furniture retail outlet – sought to relocate from its existing setup to a new store that would be conducive to their sensibilities as furniture designers, art connoisseurs, and deep admirers of architecture and heritage of the city.
Project3 years ago
Jalal-abad Villa, designed by Hajm.e.sabz, has a typical Iranian Badger-Windcatcher and a traditional passive way to ventilate the building. The project has specific integrity in utilizing different structural, covering, and other architectural elements. This project has several specific features which could transcend it as a new pattern of design and construction, linking the traditional and modern methods and affecting the construction processes in its area.
Project3 years ago
Chaoyang Future School, designed by Crossboundaries, renovates an existing educational campus and completely reassesses the landscape, façade and interior. The School demonstrates not only the potential of reuse but also a reminder of the responsibility to work resourcefully – to engage the existing embedded values, whether social, economic, or environmental. The spirit of flexibility, interconnectedness and identity generates more than new uses, functions and values.
Selected Academic Projects
News3 years ago
Villa Vernacular is a design challenge focussed on building a motion towards responsible leisure properties across the world. It is an idea that looks towards equalizing the balance between rural identities and urban demands.
Project3 years ago
Turnova tower, designed by B Architecten, is an urban renewal project in the heart of Turnhout, situated directly on the city’s main square. The Turnova tower is the beating heart of this new district. The 75m high tower contains twelve residential floors, two floors of offices and three floors with restaurants and catering. The functions in the tower – residential, office and restaurant – are visible in the façade: a dense raster of columns and beams was used for the apartments.
Project3 years ago
Prime Complex, designed by byrayboedi, has an open plan layout emphasizing a symmetrical look to produce a much more spacious room. In terms of interior design, we use natural materials with a raw feeling. They limit the material to wood and concrete to dominate the space. The most dominant is the accent of gold color in every detail of the furniture, so people will understand that this detail is the most important feature in the space.
Practice3 years ago
byrayboedi is an architectural practice based in Medan, Indonesia.
News3 years ago
The fundamental aspects of learning in the coming decades – with more open learning technology, the idea of the competition Live x Learn engages with a skyscraper that serves as both – A University & Housing Tower that gives birth to a more hybrid future.
Project3 years ago
Zig Zag, designed by MVRDV, is a flexible office building transforming Mainz’s Zollhafen from an industrial area to a lively city quarter in Germany. The 4,600m2 building is the defining feature at the northern end of the harbour basin; located on the newly renamed Rotterdamer Platz, it opens onto the new waterfront square while acting as a noise buffer between the new urban quarter and the remaining industrial zone further to the north.
Project3 years ago
Izu Kogen Shizuoka, designed by Kengo Kuma architects, is developed to mediate between architecture and the extremely complex topography of Japan. One of these methods, kakezukuri, uses a supports to float the building out over a steep slope, as famously represented in Kiyomizu Temple in Kyoto. For this project, we produced a transparent kakezukuri using a hybrid wood-steel frame; supporting the roof with cypress planks spanning up to 11.4 meters.
Project3 years ago
Shanti Sadan, designed by Between Spaces, is a place for worship and service for the nuns of the community in Mysore, Karnataka. The spatial planning of this facility, the materials used in construction and the simple form that defines this building are all a reflection of the austere life of the nuns. The approach to this project was to understand the semiotics associated with religious architecture and separate it from the pervasive image of what architectural forms and shapes define a specific religion.
News3 years ago
The biggest architectural student competition Inspireli Awards is closing its registration for this year on July 14, 2021. Last call to register your project(s) now!
News3 years ago
“Pura” was briefed for a permanent solution to balance nature and mankind that needs to be re-established without keeping a man as the design center.
Interview3 years ago
Md. Rafiq Azam is one of the internationally acclaimed architects from Bangladesh practicing for the last 30 years and has developed a remarkable style of his own. His architecture is a fusion of tradition, nature, and mysticism with significant harmony. Tiny elements of nature are adorned in his building with poetic beauty and HOUSE to him is not just an abode for humans but a nest for butterflies and birds too.
Interview3 years ago
Peter Rich’s seminal African Space Making research and its appropriate contribution to fulfilling contemporary African Architectures needs, has had him awarded the FAIA the IntFRIBA, the SAIA Gold Medallist, and a fellow of Sidney Sussex College Cambridge UK. His quest is to bring the genius of Africa, past, present and future to bear on enabling Africans to be proud of who they are.
