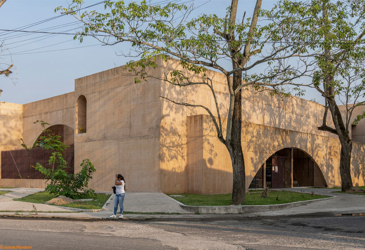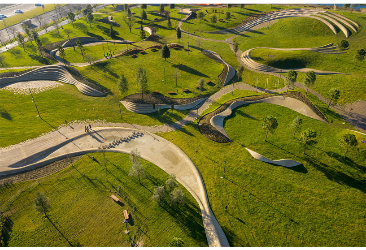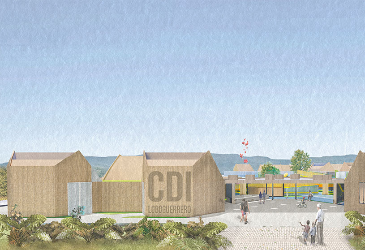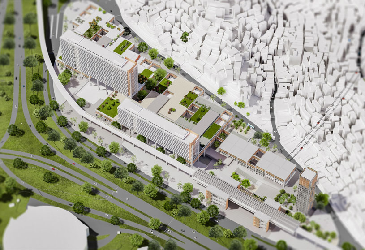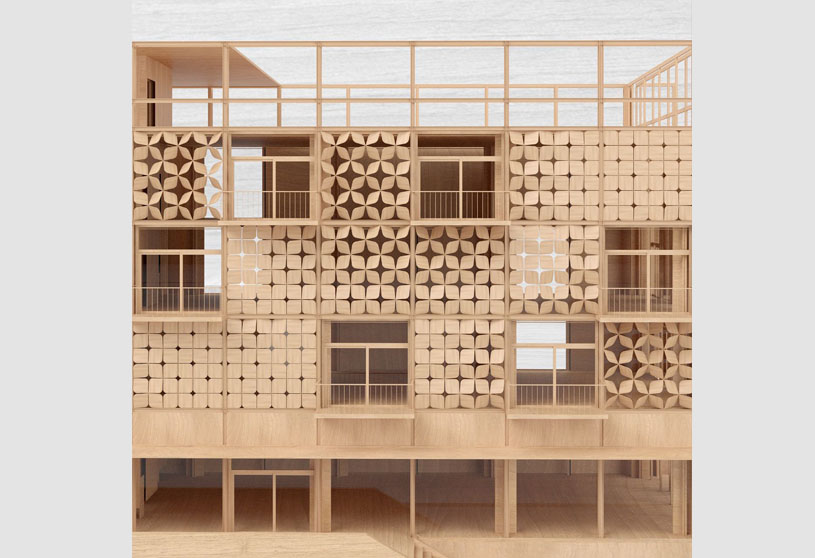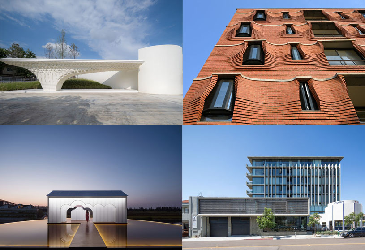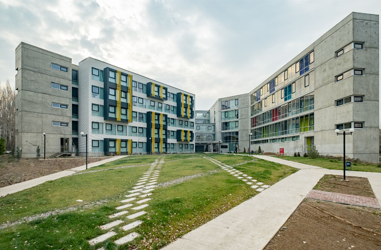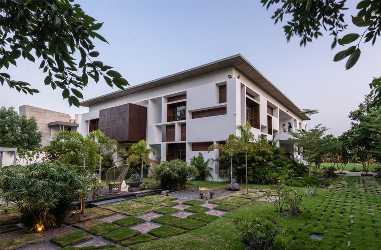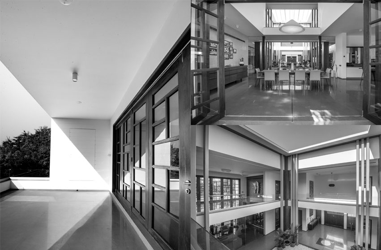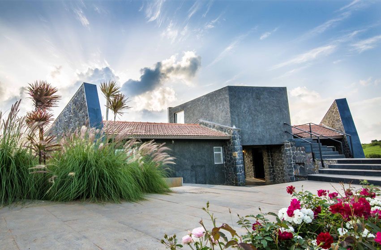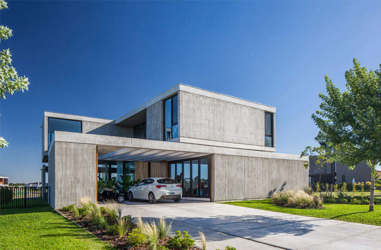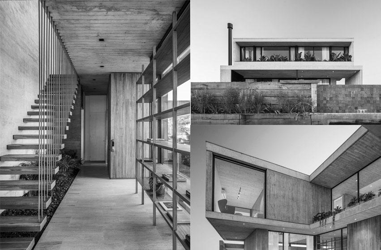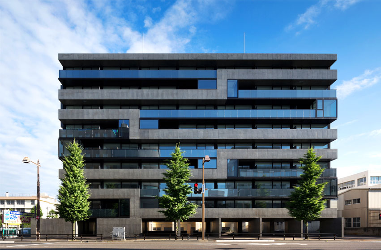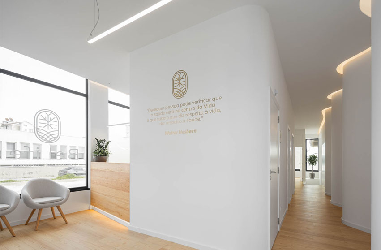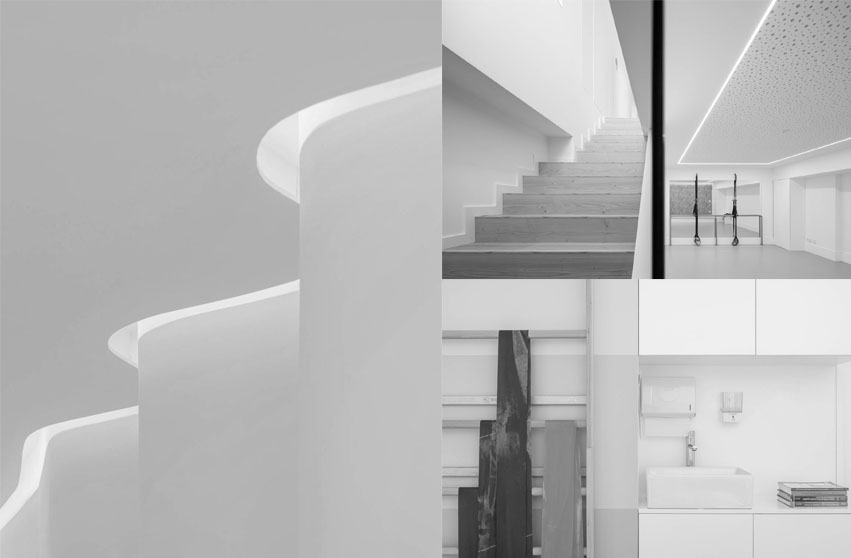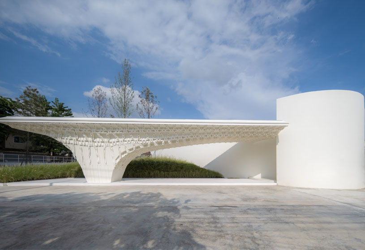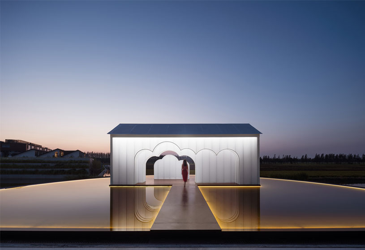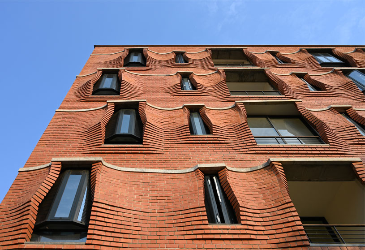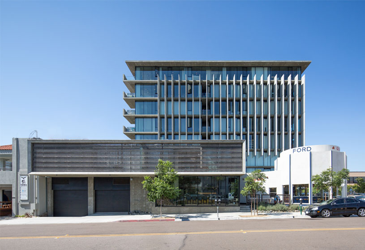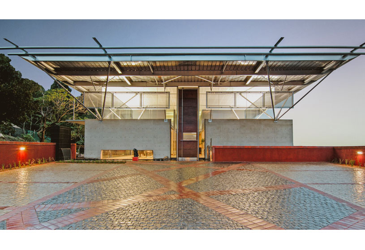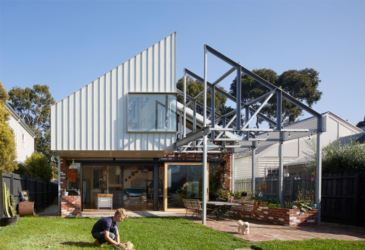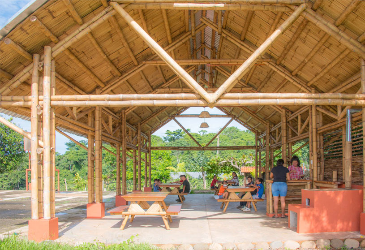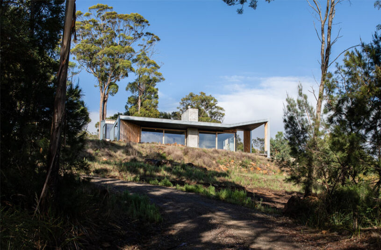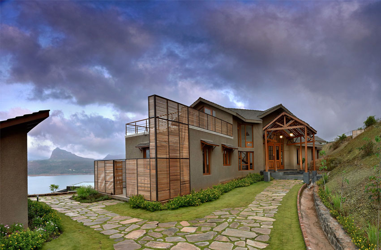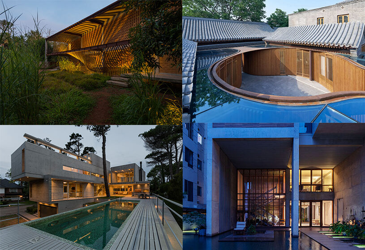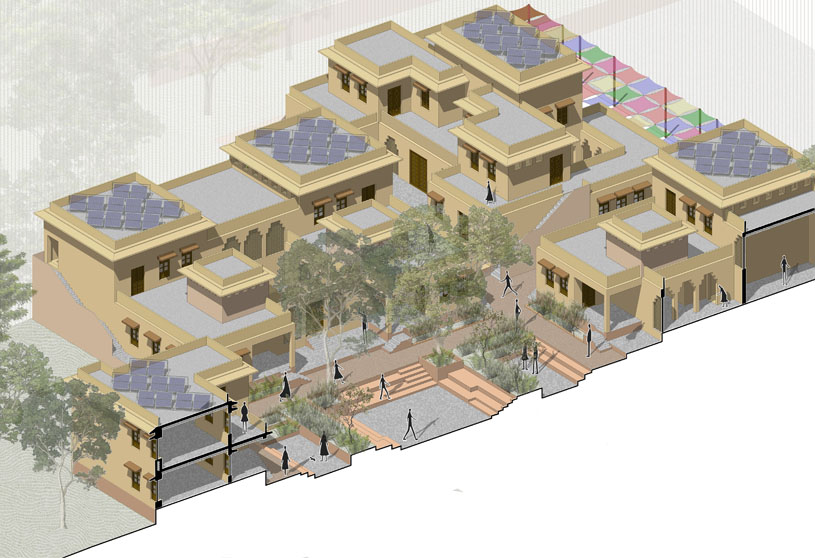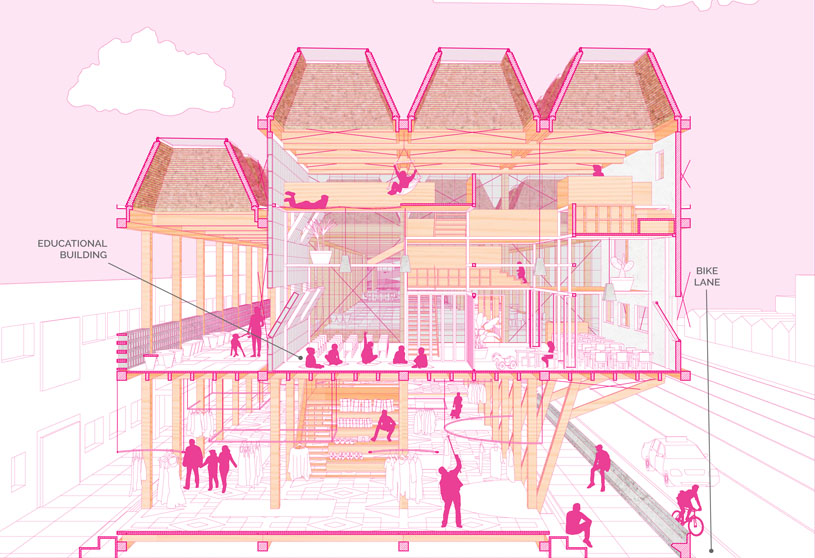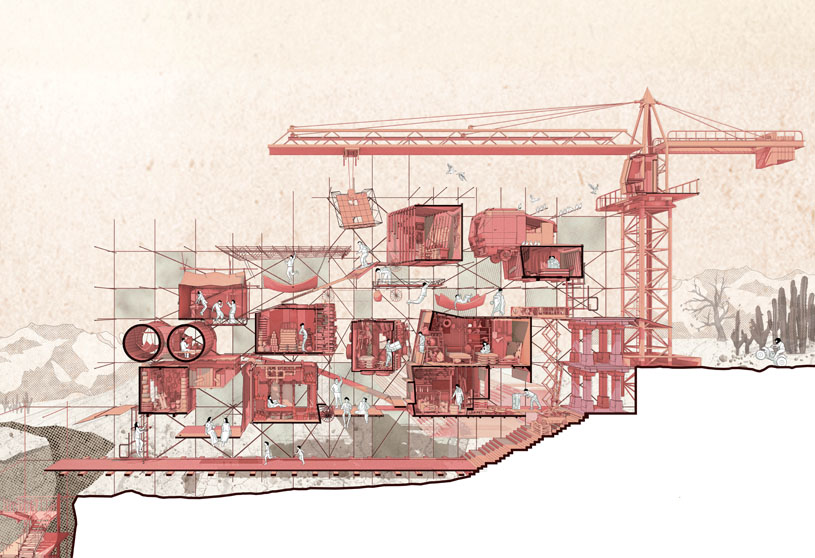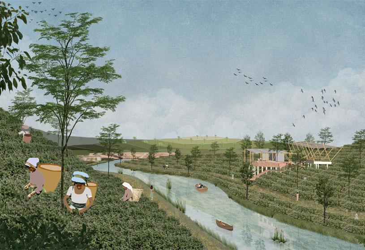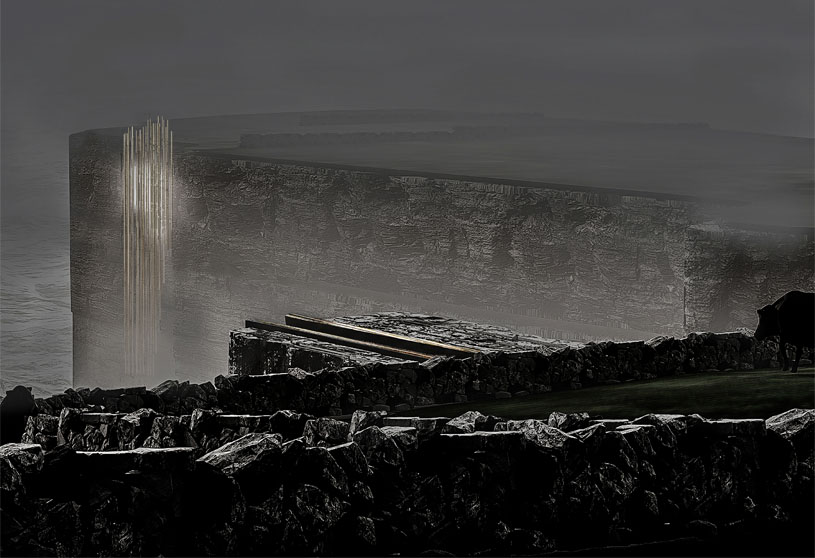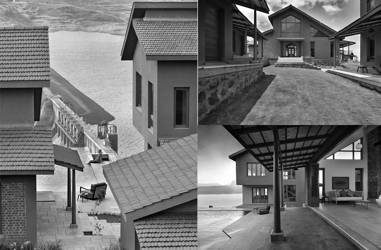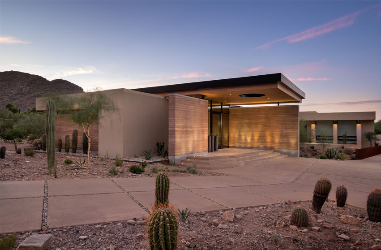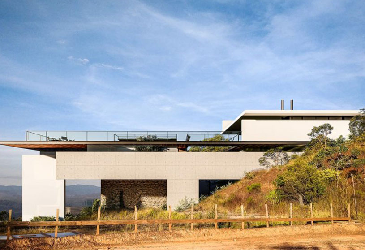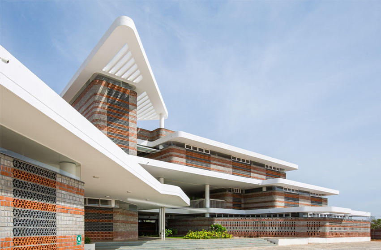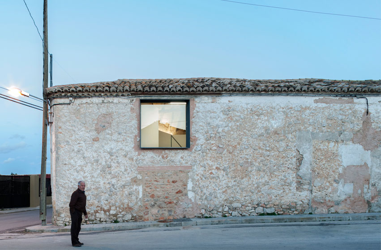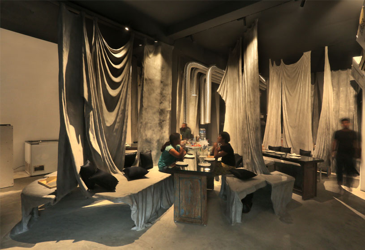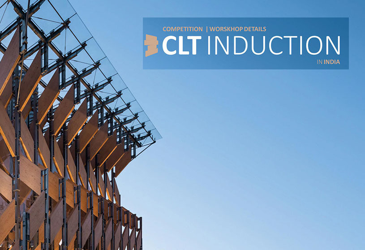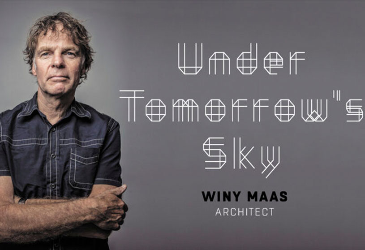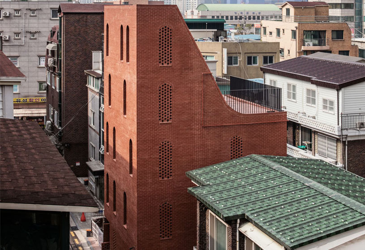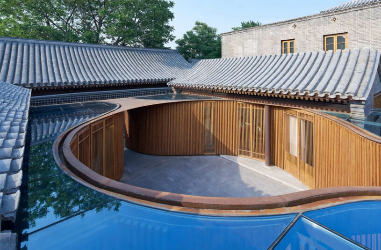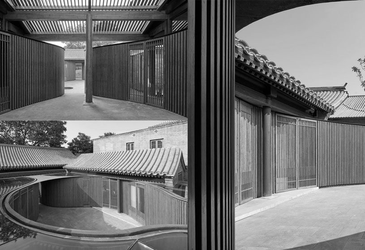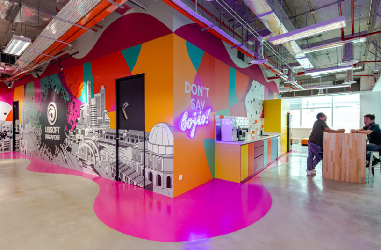Project3 years ago
METU Graduate Students Guesthouse, designed by Uygur Architects, is a living environment for academicians of different ages and professions. The project’s core unit is designed as a singular cell for one person, including a sleeping and study space. This core cell is repeated in the five-story building with angular articulations reminiscent of different streets. The intention was to create low-cost construction with minimum maintenance requirements. Therefore, simple and strong materials such as raw concrete and undulated metal panels are used with their own colors.
Project3 years ago
The Courtyard House, designed by Associated Architects Pvt Ltd, tried to reflect traditional courtyard houses with modern interventions. The dialogue between the spaces and activities revolves around the courtyard, which we refer to as the heart of the house. The elevation of the house strikes a modern & contemporary note in an urban milieu. We can see an elevated mass from the ground offering protection against direct light inside the building, & providing cross ventilation beneath it simultaneously.
Practice3 years ago
Associated Architects Pvt. Ltd is a convergence of its philosophy and skills that conceptualize each with references to climate, context, and location. This analysis is used to arrive at appropriate design decisions & appropriate construction solution. Design development is done by massing and modelling at various stages of project progress until a completely satisfactory result is achieved. Through a channelized management system and a design philosophy, we arrive at an appropriate design solution with a refined process and professional skills.
Project3 years ago
The Stone House, designed by Within n Without Architects, is a quiet place for reading and relaxing, a pause point to look over. It also is an interactive place to sit and talk with family and a congregation space for social gatherings. Access to the house is through a journey of unfolding views that resonates the experience from the landscape thus giving the native flavour to this architecture that belongs to this place.
Project3 years ago
Casa Sakura, designed by Estudio PKa, transitions between the street and the house’s access and is the heart of it, and all the circulations turn towards this spacing. The idea is to go through different sensations: first we can appreciate the music room, with different instruments used by the family, which also eventually opens above a multipurpose space, generating flexibility of environments. The materialization of the house is of exposed concrete of boards combined with phenolic; It has a double wall, rpt dvh aluminum openings and travertine floors.
Practice3 years ago
Estudio PKa is an architecture studio, oriented to the design, direction and execution of the works that they materialize as a team. Interpret the needs, through a different, global and creative vision, which transforms project objectives into precise and unique efficient proposals, immersions in a real economic context. They follow up and evaluate throughout the creative process, select both the project and the operational technician, and optimize and refine the results.
Project3 years ago
Housing Complex Niigata, designed by Takuyahosokai, has a dialogue between built form and seasonal and daily changes to the sun’s altitude, weather patterns, and fluctuations in atmospheric conditions. This temporal cycle conspires to continuously transform and direct light and shadows, generating a form of architectural expression. The configuration of the facade has been determined by the efficiency and practicality of evacuation routes, service piping and to allow for re-use of the formwork, amongst other requirements
Project3 years ago
Belife, Gabinetes de Saúde Integrada, designed by Arquitetos Romulo Neto, Integrates Medicine, Wellness and Dermatofunctional, Physiotherapy and Group Classes. Human Body is the central point of our project, the curve as an expression in the form, in a fluid way, with a present function of concealing the pillars. After this path, spaces appear, corresponding through color, to the four great elements, the intention is that those who visit the space, feel good, in communion with nature.
Practice3 years ago
Romulo Neto Arquitetos, is an architectural firm with projects diversified in location, size, and content with competence, quality & economy. They value the private customer and support a large company. They bet on innovation, service excellence, and an incessant search for solutions that generate value and functional and economic aesthetics. Our customers are the driving force of our existence.
Project3 years ago
Darkwood Residence, designed by Cumulus Studio, is a family home with wilderness at heart that is Clever, not posh with a sustainable footprint. The response was relatively low tech, stripped back and simple. The designers prioritised the natural surrounds, natural light and hard-wearing natural materials to fit the brief. A stepped design and folded, sculptural roof lets light flood the living area. Built-in furniture fits the small footprint, with deep windows allowing you to sit, relax and feel part of the view.
Project3 years ago
5 Element House, designed by Studio PKA, is a weekend retreat and a reprieve from the city’s bustling life in a pristine landscape. The house on top of the hill, reminiscent of the forts in the horizon, reveals its ability to become one with the land and is a pure reflection of the realm surrounding it. The light cast reflections of rippling water from the pool against the walls. The shadows grow across the expanse of the house and along double-height walls as the day wears on. The world around had grown into the design the same way the design had grown into its surrounding.
Compilation3 years ago
Archidiaries is excited to share the ‘Project of the Week’ – IHA Residence by Wallmakers. Along with this, the weekly highlight contains a few of the best projects, published throughout the week. These selected projects represent the best content curated and shared by the team at ArchiDiaries.
Selected Academic Projects
Practice3 years ago
PKA is a design studio is a well-established practice providing complete design solutions in interior-architecture. With corporate interiors as its core strength, the studio has slowly expanded its horizons to designing other spaces as well and has a wide spectrum of projects from corporate to residential including bungalows and villas. The past two decades have seen the practice grow from a small design studio to one of the industry’s preferred practices.
Project3 years ago
Desert wash, designed by Kendle Design Collaborative, is a unique modern home designed to celebrate nature and desert living. Rammed earth walls, expansive glass and floating steel and wood clad roofs shelter a family in modern beauty and provide the perfect backdrop for their extensive collection of art and Asian artifacts. Throughout the home you experience the site sensitivity of the project through its unique pallets and how the residence respects the natural qualities of the site.
Project3 years ago
Sun house, designed by Tetro Arquitetura, is a residence that rises from the ground to reach stunning views of the mountains of Minas. The wooden deck with the pool is over the house, sunning the whole day and shading the rooms. The living room connects this leisure area with the upper part of the land, opening up to the lush native vegetation.
Project3 years ago
Rane Vidyalaya, designed by Shanmugam Associates, is an educational campus that creates an infrastructure that would have a positive social impact on the local community and also showcase the core values of Rane. The kindergarten classrooms are designed to have individual garden’s that encourage seamless outdoor and indoor integration of space. The overall design approach was to avoid sharp edges in walls, columns, slab edges and in every detail possible to ensure safety. Terracotta jalli has been used as secondary shading devices.
Project3 years ago
Dussart Pedron Winery, designed by CRUX arquitectos, is the new space formed by rehabilitating an old structure with numerous former lives. The intervention uses the passing of time like another construction material without hiding the scars. In this ‘territory space,’ the new installations have been placed using easily identifiable materials of the times. The original structure has been revised, acting with each element personally. This intervention represents a layer upon construction, just skimming the surface, like a reversible installation that simultaneously provides a blank page from which to begin again.
Project3 years ago
Tease me Café by Wallmakers is a renovation of a café with a challenge to design a cramped, area-deficient space flanked by shops on all sides. The perfect answer arose in the form of using cloth as an incongruous partition that gave privacy, became comfortable seating, and was also aesthetically pleasing. The lighting of the café posed the next dilemma as it had to be dramatic yet subtle. The café is a poetic expression of the beauty of free-falling cloth manipulated cleverly to be of use, with an added sculptural quality.
News3 years ago
Aakar Design Private Ltd with the partnership of Mitsubishi announced the honourable mentions and finalists of the competition workshop “CLT Induction-in India”.
News3 years ago
Under Tomorrow’s Sky, is an Open-hearted documentary about MVRDV’s Winy Maas. The film shares an intimate look at a person who works passionately to create the city of the future – through buildings and urban plans all over the world, as well as through investigations with students and researchers.
Project3 years ago
Five Story House, designed by Stpmj, is the vertically stacked result of a single-family house on a small site in a highly dense city, Seoul, Korea. Considering the economic value of flats through redevelopment and the familiarity of living infrastructure, a vertically stacked house with a small floor area is a provocative residential type in this culture. The stepped mass over 9 meters by the daylight setback regulation and the cantilever over the parking becomes a typical building shape in residential zoning areas in this city.
Project3 years ago
Luanqing Hutong – “Quad of Gourd,” designed by URBANUS, is a residence with a typical small courtyard that is very suitable for living at that time. Maintaining the original architectural texture of the courtyard, we attempted to renovate the original, traditional and vernacular layout patterns and historical features as much as possible, while the interior space can evolve into other unique spatial experiences. The small courtyard can be divided into three small units based on functionality.
Practice3 years ago
URBANUS is recognized as one of China’s most influential independent architecture practices and aims to formulate architectural strategy from the urban environment. Urbanus has always focused on the urban realities in China and seeks architectural solutions based on its research of emerging urban problems. Urbanus have completed numerous important architecture and urban design projects since its inception. The built works cover the range of culture & education, office buildings, residential & commercial buildings, landscape design, renovation/regeneration projects, public art installations, etc.
Project3 years ago
Ubisoft, designed by SCA Design, is an office interior that aim to reflect the company’s youthful zest and dynamic culture, leading to a thematic design concept that creatively reinterprets Singapore’s unique cultural spots into zonal areas across the office premises. Styled as a gamer’s playground, the room is characterised by a monochrome colour palette and is equipped with an impressive sound system for an optimal game testing and reviewing experience in keeping with the video game company’s field of expertise.
