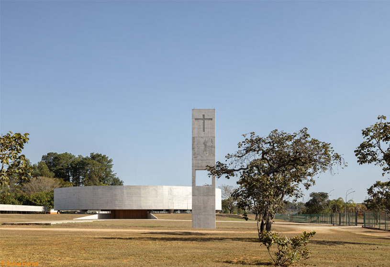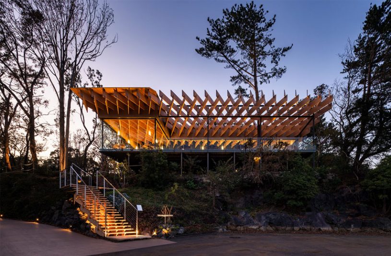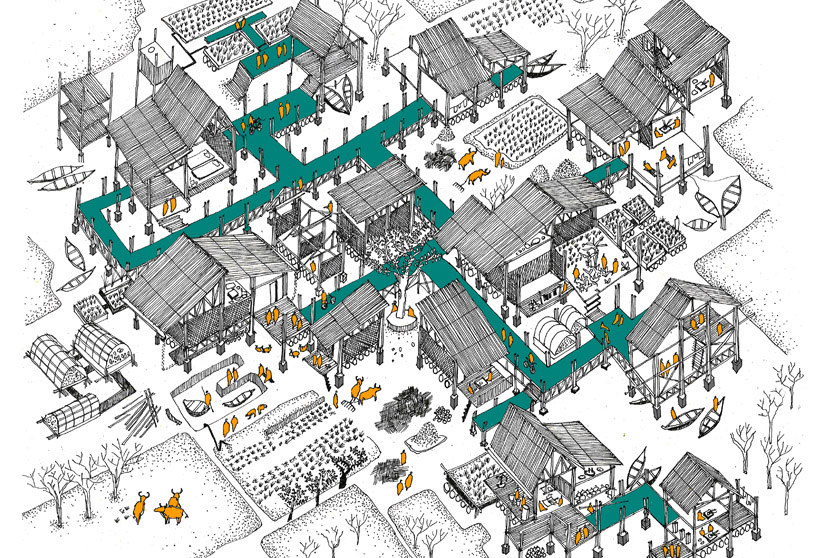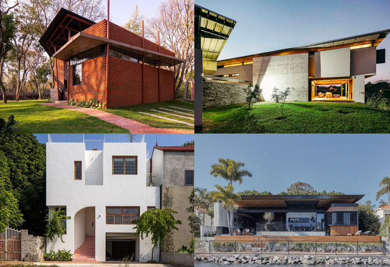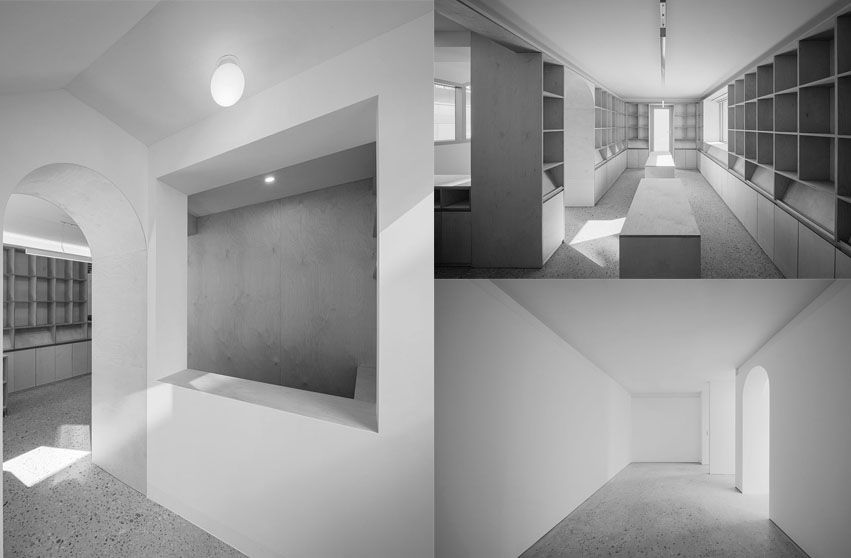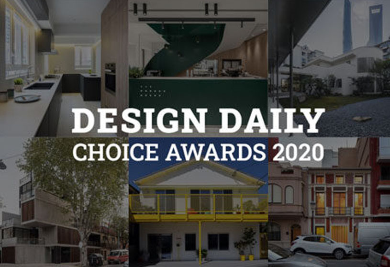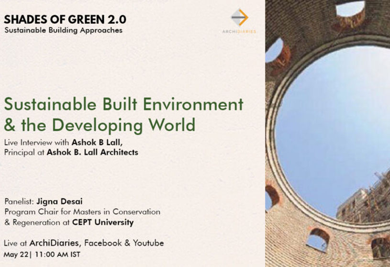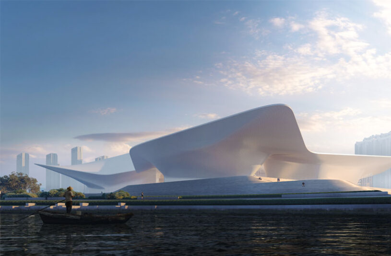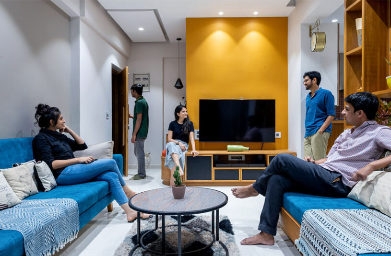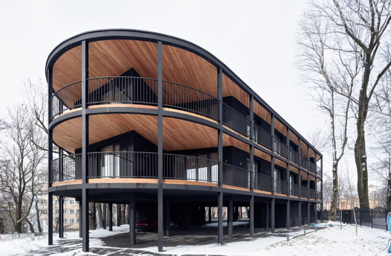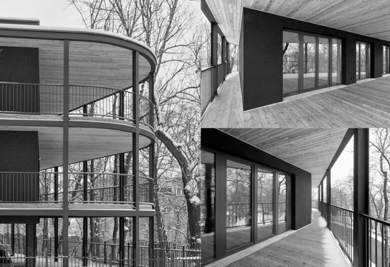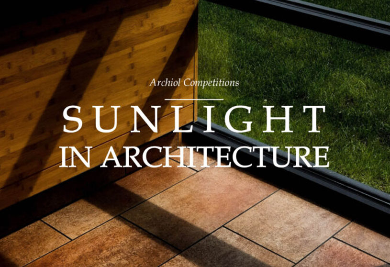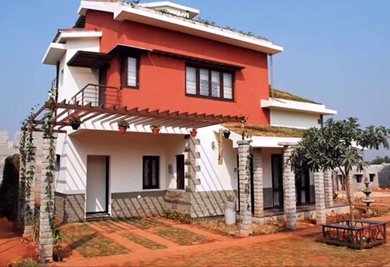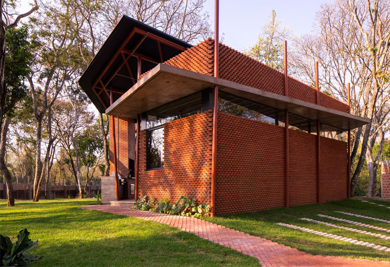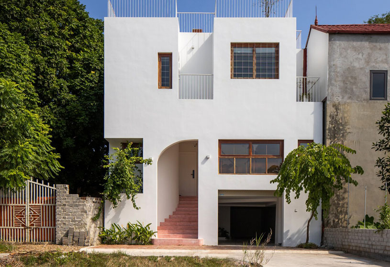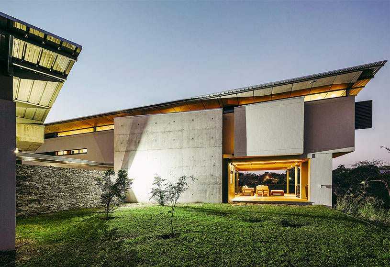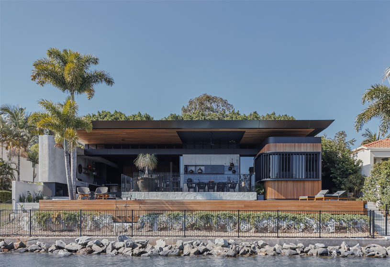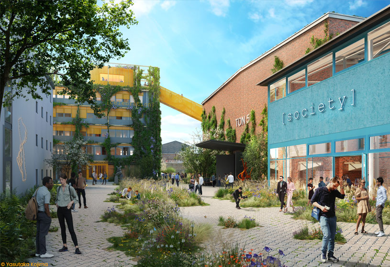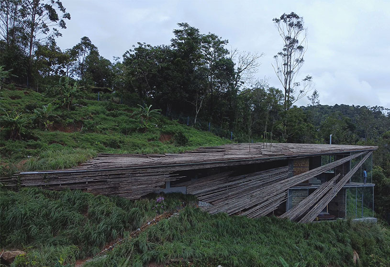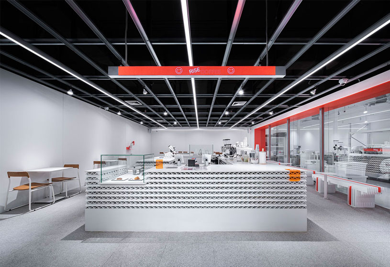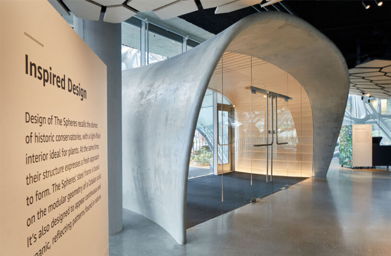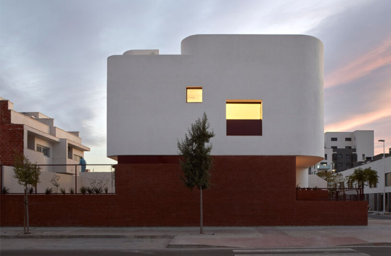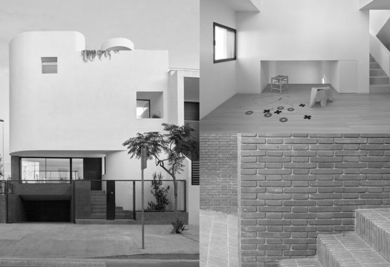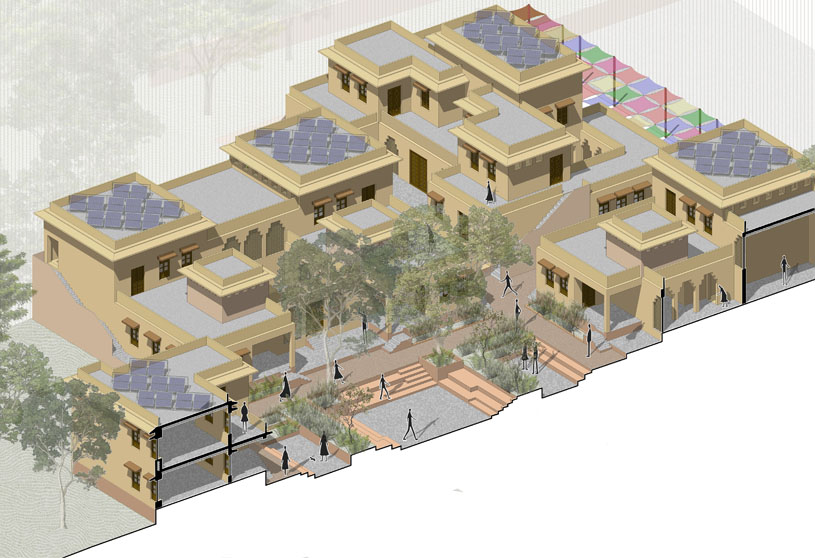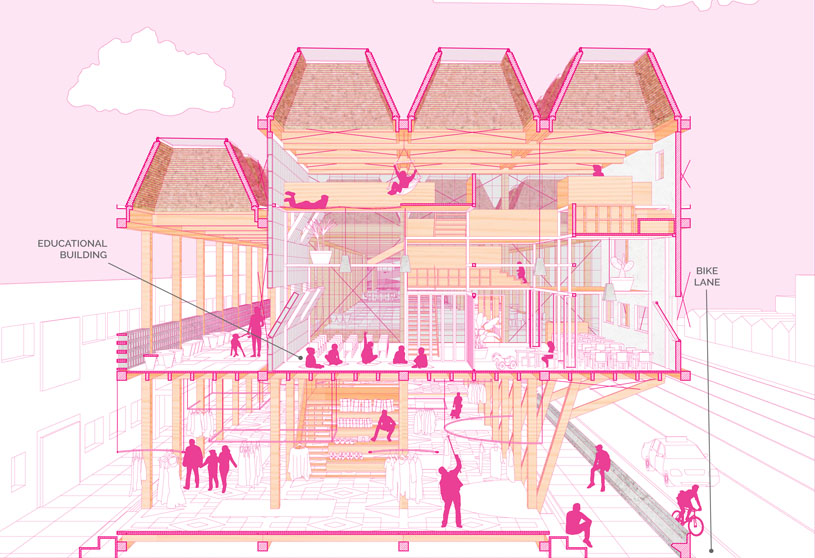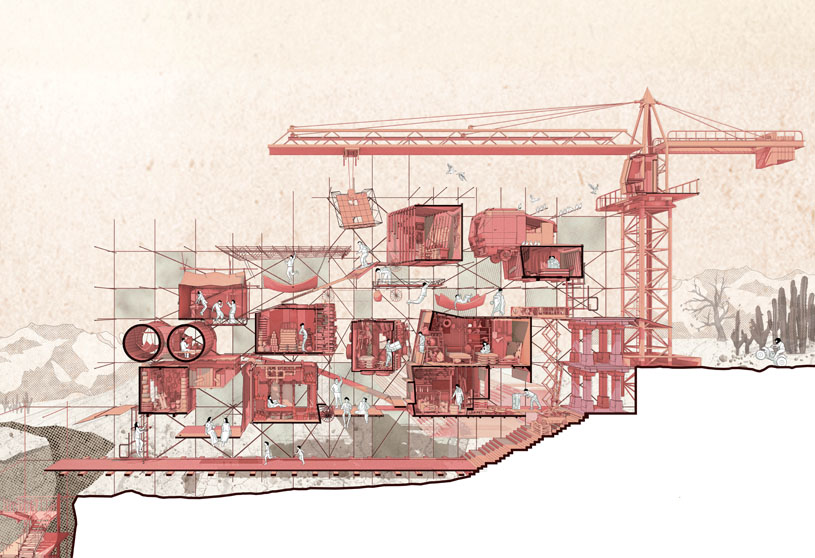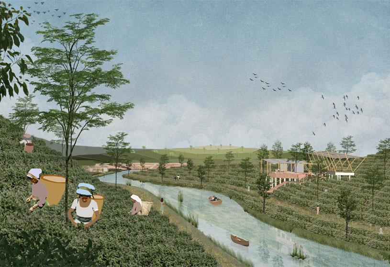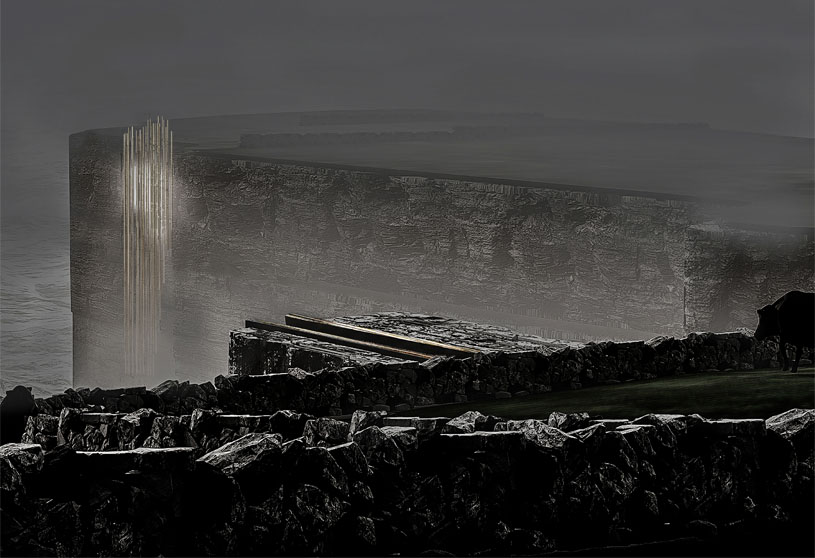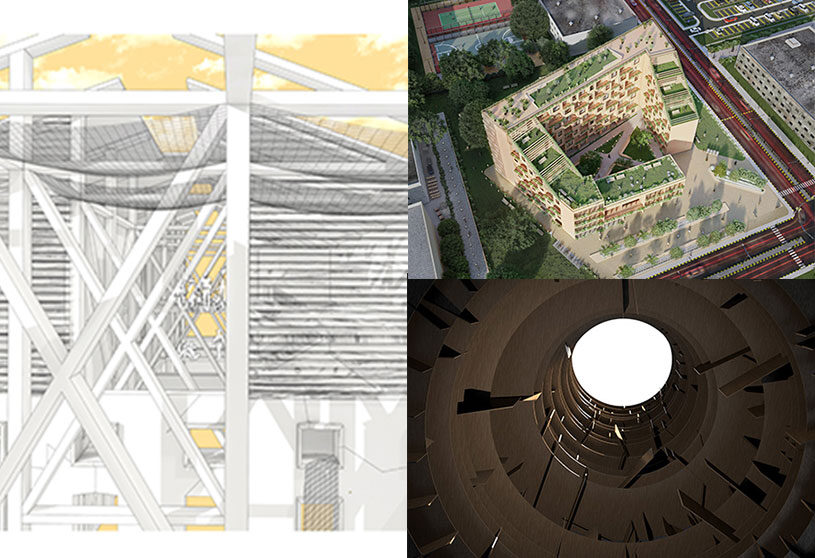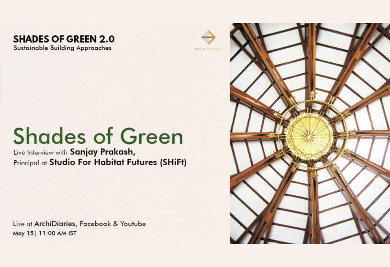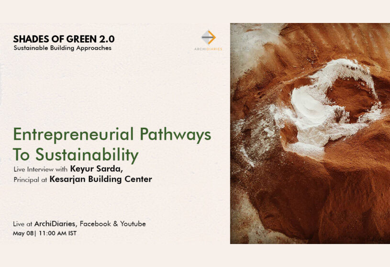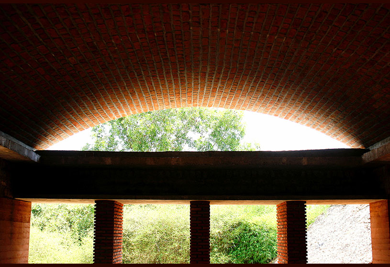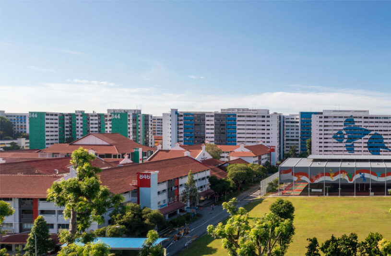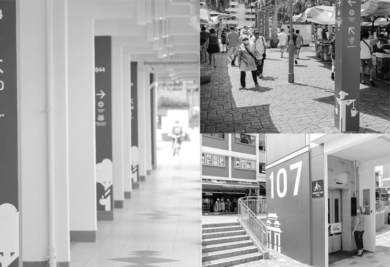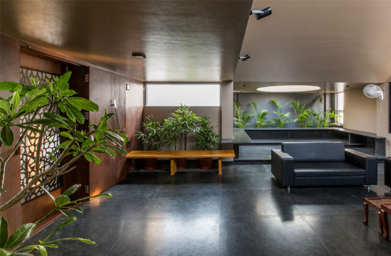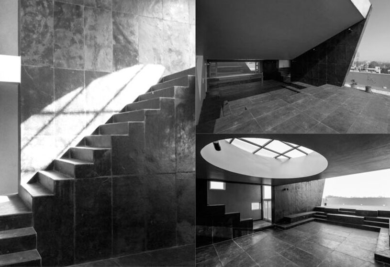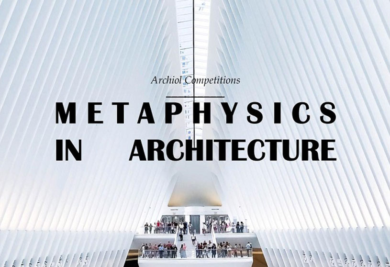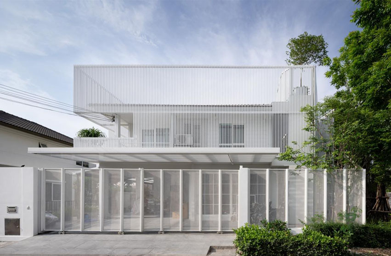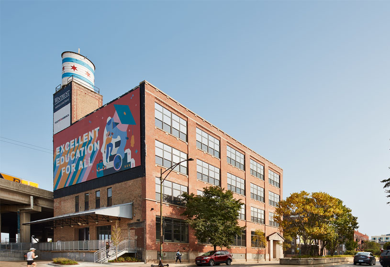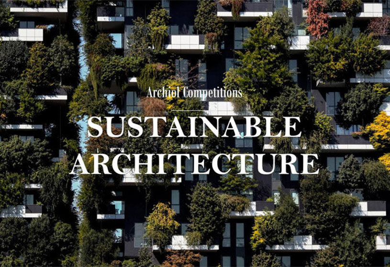Practice3 years ago
Stpmj is a design practice based in New York and Seoul, with nuanced yet bold work and represents a reaction against architectural clichés. The office is founded by seung teak lee and mi jung lim with the agenda, “provocative realism”. It is based on simplicity of form and detail, clarity of structure, excellence in environmental function, use of new materials, and rational management of budget.
News3 years ago
Team Design Daily announced winners for the “Design Daily Choice Award 2020”. Founded in 2010, Design Daily is dedicated to building the world’s leading online platform and community on architecture, landscape, urban, interior and sharing its discoveries with a worldwide audience.
News3 years ago
Taking the example of India, the talk tries to identify the reality on the ground of the processes and trends that are determining the growth of towns and cities. From this ground of reality the talk attempts to develop a theory of sustainability as a developmental practice.
Project3 years ago
Shenzhen Opera House, designed by ZDA – Zoboki Design and Architecture, is an iconic symbol of the dynamically developing city and a nation in the economic and cultural sense. ZDA’s design for Shenzhen Opera House can best be described through the metaphor of a bustling and lively age-old tree standing on top of a rock, symbolizing the ancient tree of culture. The three great vertical units of cultural buildings, as an allegory for roots, trunk, and foliage, are symbolized by the triad of service, public, and performance areas.
Project3 years ago
#902, designed by Compartment S4, is a home interior about negotiating with the limited budget and resources to create a happy space for the couple. The common spaces in the apartment are designed to keep them more open and visually connected so that the space doesn’t seem cluttered. Subtle whites and greys on the walls have been contrasted with bright colours in the tapestries and fabrics to imbibe a youthful and fresh energy into the spaces. Every space is conceptualised individually and woven together by specific design elements that facilitate the interplay.
Project3 years ago
Villa Reden Apartments, designed by Architekt Maciej Franta, is a housing project located in a unique setting that responds to the environment in a contemporary way. The idea and shape of the building resulted directly from the irregular polygonal shape of the area intended for development and the idea of leaving the largest possible tree stand on the plot. Such a simple inspiration has become the basic guideline for shaping the building. It was ensured that the division of the facade and its rhythm were equal and did not have anomalies in the form of extensions or additional elements.
Practice3 years ago
Architekt Maciej Franta is an architectural pactice based in Katowice, Poland.
News3 years ago
Archiol announced the result for competition “Sunlight in Architecture”
Article3 years ago
Architect Hiten Chavda talks about his take on sustainability in the Indian context, calling it Green- without changing your lifestyle. Issues of sustainability were raised long back in India, but he realized that if they were to be implemented, they had to be economical for Indian population. From this understanding emerged the Idea of Green- without changing your lifestyle. The talk is centered on this idea, and all of his work has been a quest to find the solutions to the problems that sustainability poses in an Indian lifestyle.
Project3 years ago
Understory at The Spheres, designed by Graham Baba Architects, is a multifunctional exhibit and visitor center created to tell the story of The Spheres, Amazon’s iconic and wholly unique insertion into the heart of Seattle. Arrayed around the perimeter of the space is a series of five displays, each providing a deep-dive into different aspects of The Spheres’ story, such as biophilia, the idea behind The Spheres, and the design and engineering of the buildings. Modular cubes are assembled into a variety of forms to display architectural models, three-dimensional interactives, and a changing array of small-scale plants.
Project3 years ago
AA House, designed by HORMA Estudio, is a residence that aims to respond to a corner where a continuous elevation, without edges, is offered to be seen from all angles without prioritizing one look over another. Brick, vegetation and curves are the elements in charge of materializing a house that apparently it does not follow specific rhythms, but it is undoubtedly thought out and designed for its new inhabitants.
Practice3 years ago
HORMA is an architecture office that bases its practice on the development of custom architecture; fitted to each user, each place, each landscape and each context. Matter, geometry and light are the tools that allow us to give the space the character that makes it a unique atmosphere. The team is interested in thinking and working by hand, both in the studio and on the job, introducing experimentation as part of the development. The trajectory, mainly focused on the residential and multi-residential area, has allowed us to understand that each project must be unique.
Selected Academic Projects
News3 years ago
Aakar Design Private Ltd with the partnership of Mitsubishi announced the student prize winner and special mention of the competition workshop “CLT Induction-in India”.
Interview3 years ago
“Sanjay Prakash, B. Arch., A.I.I.A., is an architect with a commitment to energy-conscious architecture, eco-friendly design, people’s participation in planning, music and production design. In this talk he points out that mainstream architecture, which stresses on code compliance, safety, and value for money, became green, with a stress on efficiency and substitution of fossil resources with renewable ones. He then goes on to explain how green is leading to sustainable (blue) architecture, which includes the concerns of sufficiency, equity, identity, and resilience, not covered by merely green architecture, with visual examples from Sanjay Prakash’s own experience over the last 40 years in the field.
Interview3 years ago
Keyur Sarda, co-founder of Kesarjan Building Center, is a graduate of School of Building Science & Technology, CEPT university and exploring building materials is his passion. This talk is about his journey as an entrepreneur, more of learning from experiments, a commercial try given to main streaming the Appropriate Technologies.
Interview3 years ago
Over last 29 years, Dharmesh Jadeja has lived & worked in Auroville. This conversation aims to share experiences, thoughts and enquiries at his practice – Dustudio, and an opportunity to redefine the profession, by the process of unlearning, as well as relook at our own timeless traditions.
Project3 years ago
Dementia-Friendly Wayfinding System’s objective was to create a system that assists seniors and those afflicted with dementia in navigating around their neighbourhood safely and independently. This was achieved by formulating wayfinding strategies that support easy navigation between residential blocks and key amenities around the estates, especially within high-traffic zones.
Practice3 years ago
Immortal is an architectural design firm based in Singapore.
Project3 years ago
Akravi Disha, designed by Within n Without Architects, is a penthouse with a brief seeking desired solution for a drama writer and chartered accountant. Being at an elevation of sixty feet above ground level, the possibility of exploring physical connections of sheltered indoors with the ground and landscape was another concern. Views, privacy, light quality and good ventilation were some of potential aspects onto the platter to work.
Practice3 years ago
Studio ‘Within N Without’ is an architectural firm that believes in its ideas and emphasizes evolving innovative architectural processes. The studio has extensive experience in varied-scale projects from private to public sector, including temples, masjid and gurudwara, Artist studio, Office buildings, residential, farmhouses, etc. They aim in dedication and passionately working in architecture and socially contribute towards society through architecture.
News3 years ago
Result announced for the competition “Metaphysics in Architecture” which was a 2021 Architecture Essay Competition, organized by Archiol.
Project3 years ago
House COVE(R), designed by Touch Architect, is a two-story single-detached house with a small curve-triangular land shape located at the corner. An extension shape is similar to a cove which parallels with the curve of the land, to use the space to its full potential. Double space between the stairs and skylight allows natural sunlight through downstairs, instead of creating vertical voids that lack privacy. Vertical aluminium trellis together with perforated metal are used to cover all cove, continuing to an existing house, to harmonize both buildings.
Project3 years ago
The Night Ministry, designed by Wheeler Kearns Architects, provides an oasis for security, independence, and safety for young adults facing adversity. The new headquarters is located in the “Mural Building” – a prominent manufacturing building known for its large murals that cover the North, East, and South Elevations along a busy Chicago expressway. Three floors of the heavy-timber building are renovated to include “The Crib” – an overnight shelter, a serving kitchen and dining space, administrative offices, meeting rooms, and multi-purpose programming space for social services, job assistance, and social activities.
News3 years ago
Archiol announced winners of architecture writing competition “Sustainability in architecture”
