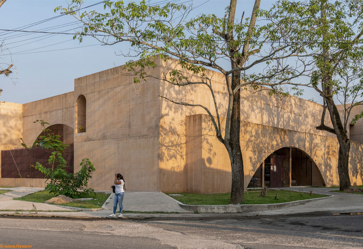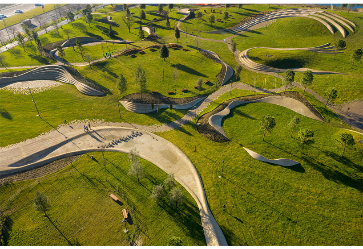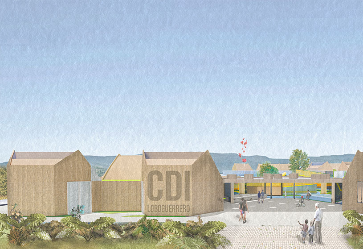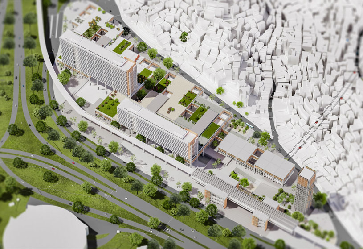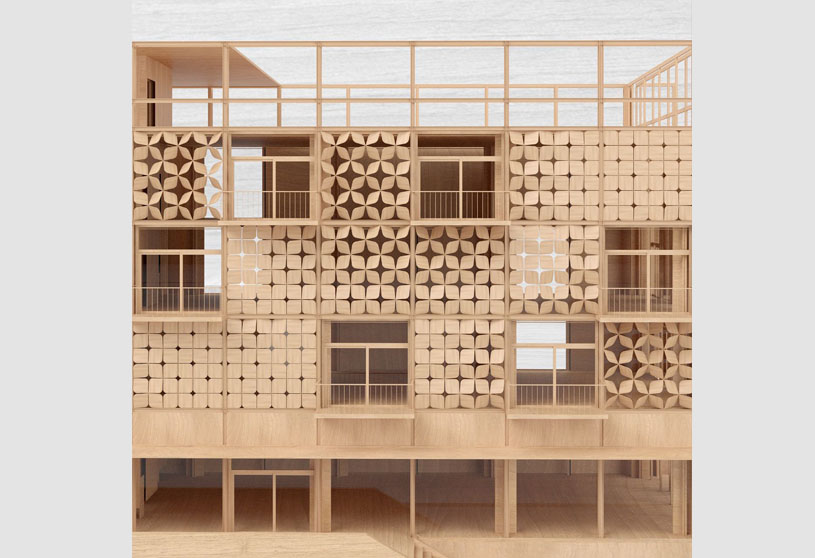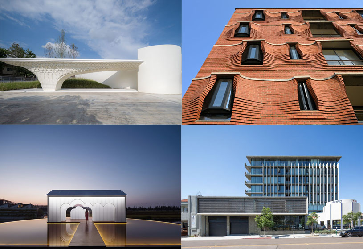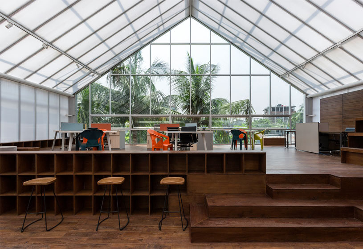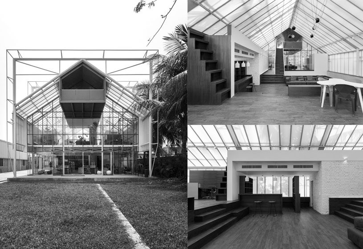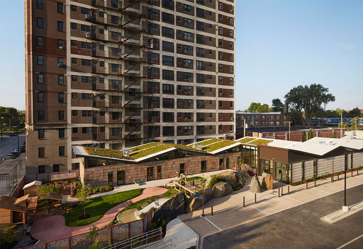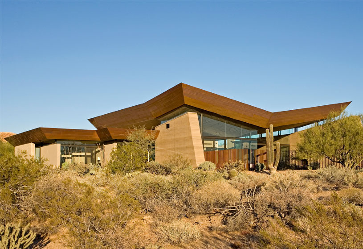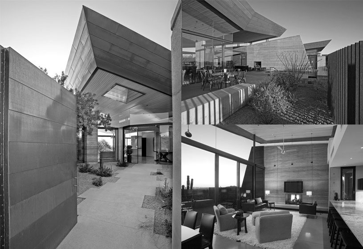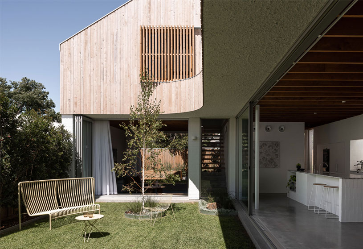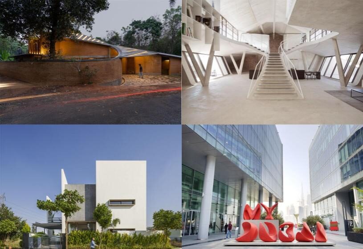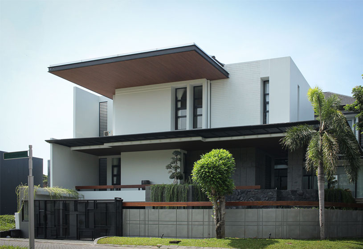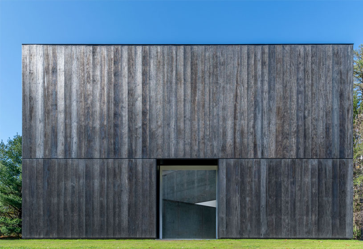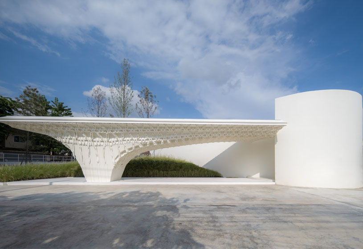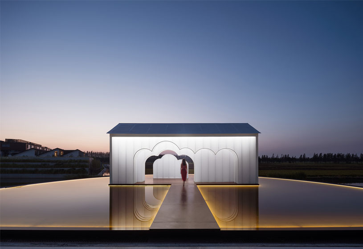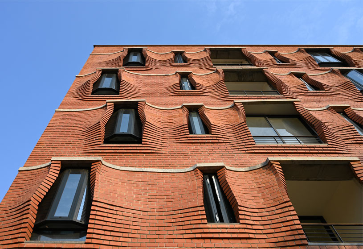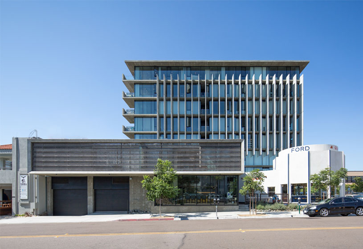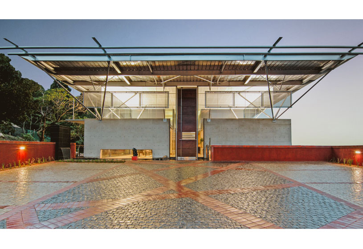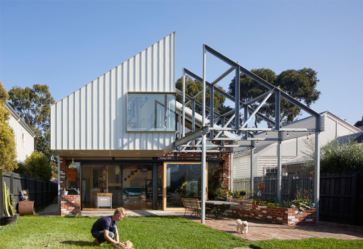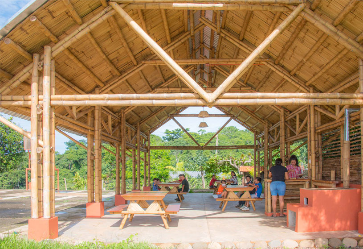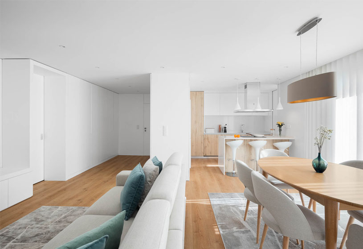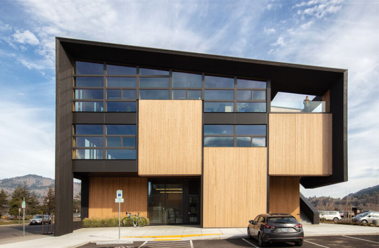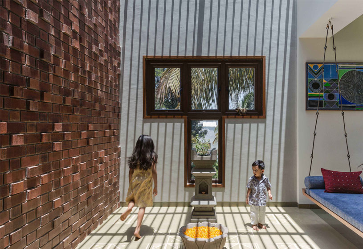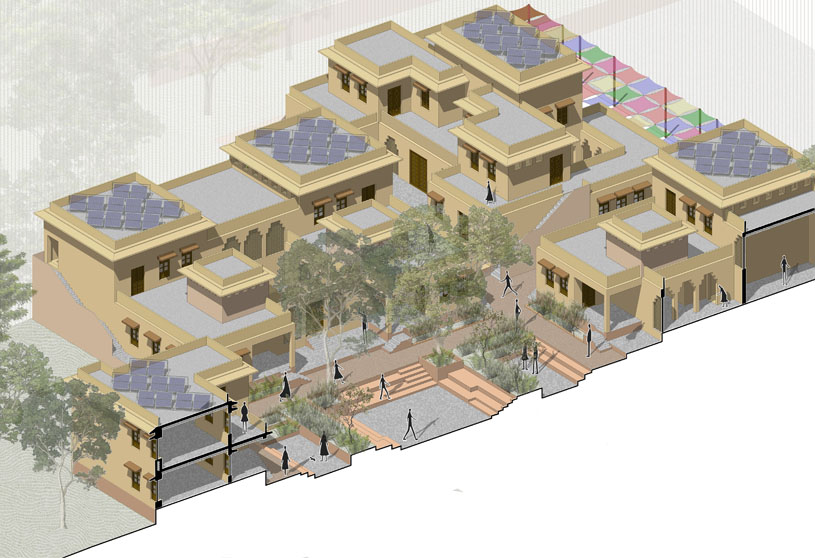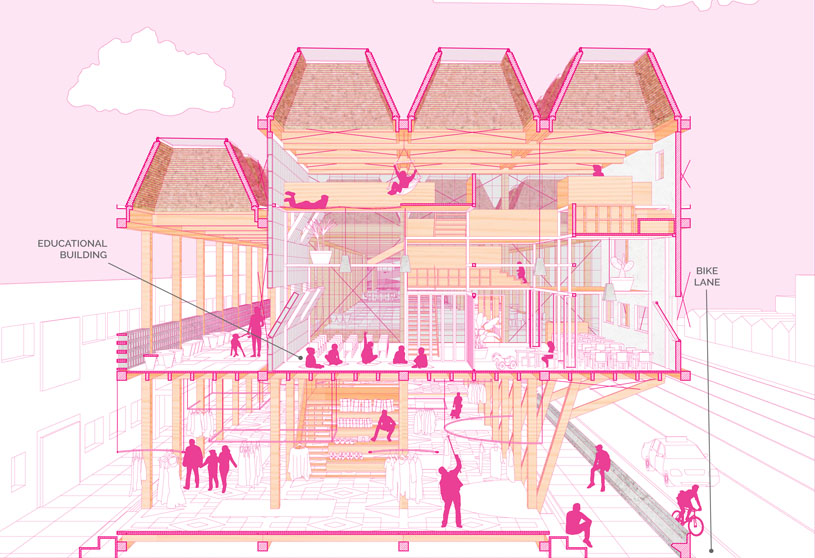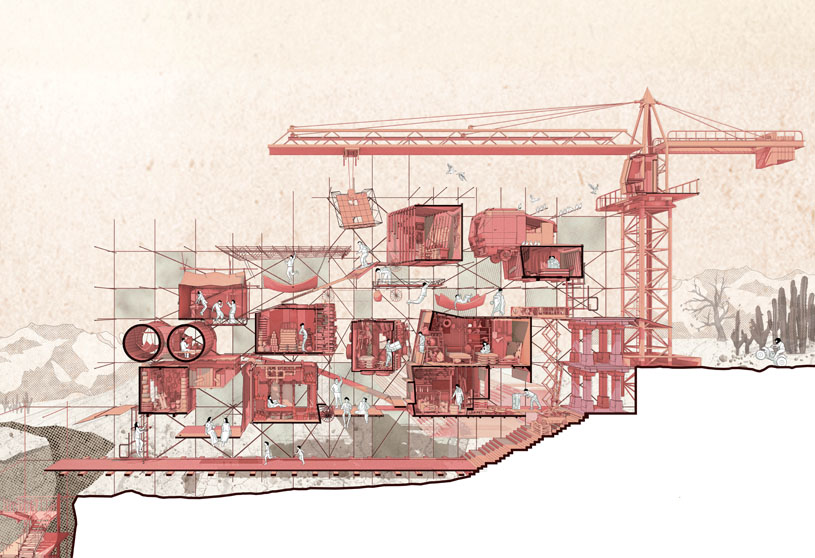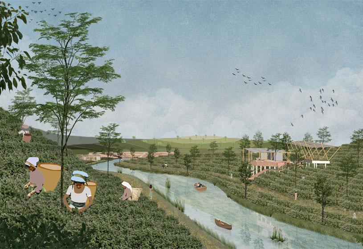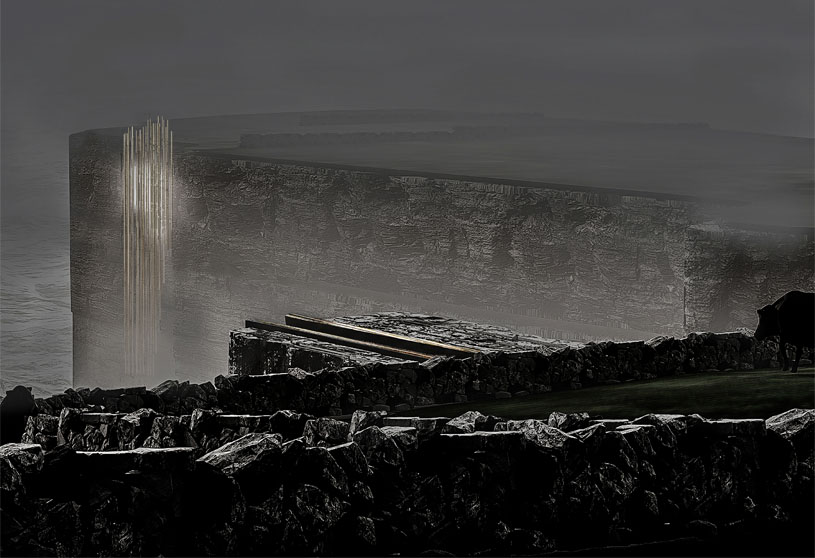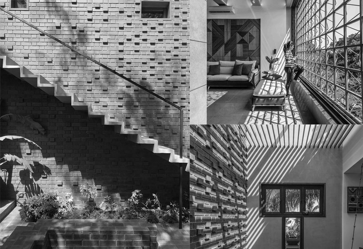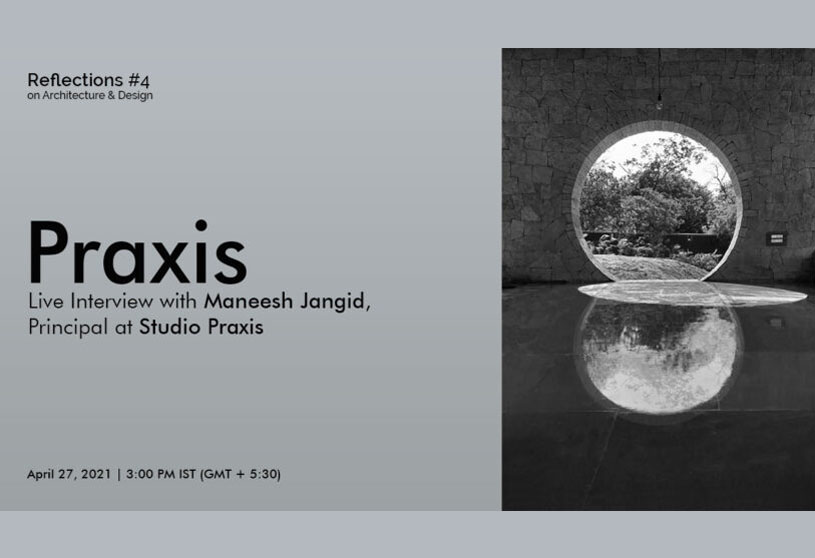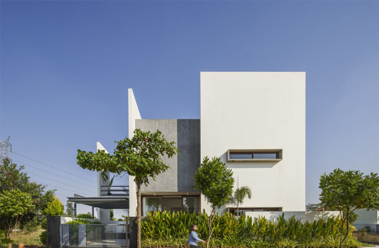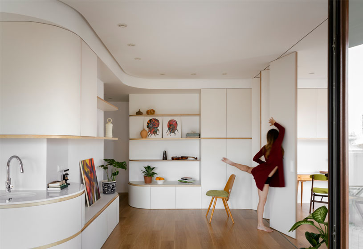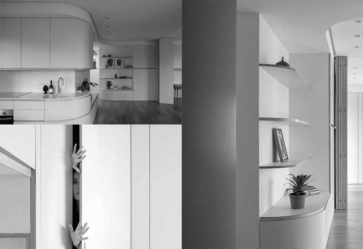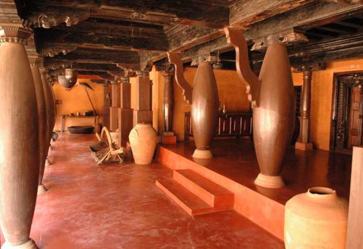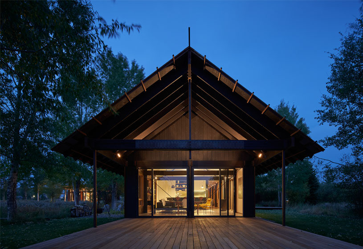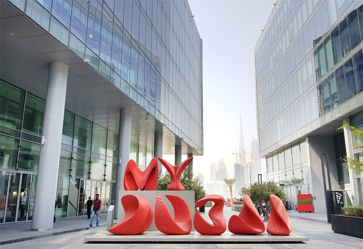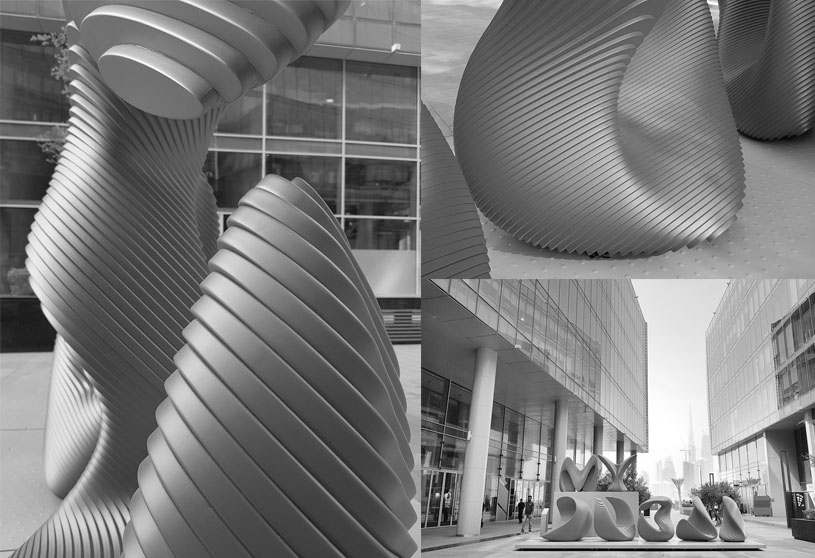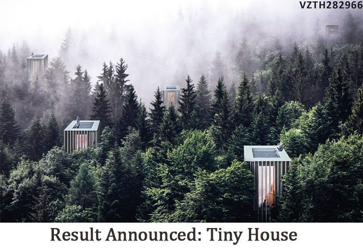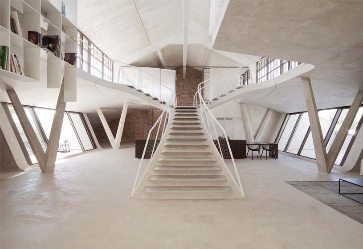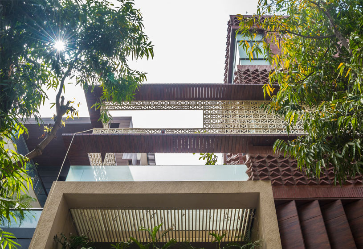Project3 years ago
BLUES – Head Office, designed by Dehsar Works, is a creative workspace with multiple playful spaces that can be used for meetings, conferences, meet up, etc. Service was designed compactly to create an open environment for office and activity. This organization helped to shape up lofty space for work and group tasks as well as efficient service management, cost reduction, and ease of maintenance. The high ceiling and large transparent glass façade allow natural light to the core of the building, which undergoes constant changes as light reflections alter over the day.
Practice3 years ago
Dehsar Works (DW) is a team of young designers and thinkers operating within architecture, urbanism, research, and communication design. We are a small group of individuals specializing in design, visualization, and contemporary design tool operation. Over the last few years, they have earned a reputation for innovative design and climate-responsive solutions. As a team, they strive to gather wisdom from our roots while being a part of the global discourse on contemporary design.
Project3 years ago
UChicago Child Development Center, designed by Wheeler Kearns Architects, integrates the natural environment with its architecture and child-centered curriculum. It blurs distinction between nature, play, and wonder, inviting the public to consider that nature, not just tall buildings, can be exuberant, too, in an urban setting. This project insists that nature, play, and learning should be seamless during all four seasons.
Project3 years ago
Desert Wing, designed by Kendle Design Collaborative, is a residence split into two zones for a couple requiring a very low-maintenance lifestyle. While much of the surrounding homes echo themes from distant European cultures of centuries past this home speaks to its specific place in the Sonoran Desert. Forms derived not by the constraints of style but by programmatic and climatic forces shape this home. The result is a home that is truly in harmony with it’s site and is expressive of it’s unique place in the world.
Practice3 years ago
Kendle Design Collaborative is an internationally acclaimed architectural firm specializing in regionally inspired modern design. Their designs are not defined by imported historic styles or the latest fashion trends, but instead are born exclusively of our clients’ unique program needs, their values and the spirit of the land they have chosen to call home. The designers strive to create designs that are an authentic reflection of their unique place and time.
Project3 years ago
East Fremantle House, designed by Nic Brunsdon, is a contextually responsive addition to a heritage cottage in suburban Perth. The most important part of this house is the space that is not built – specifically, a large northern void – a space for sun, light, sky, sound, and breeze to inhabit. The garden, this void of space, gives measurable and appreciable amenity to the project and shows that understanding and connection to our celestial sphere can shape the rhythms, patterns, and quality of daily family life.
Compilation3 years ago
Archidiaries is excited to share the ‘Project of the Week’ – Jack Fruit Garden Residence by Wallmakers. Along with this, the weekly highlight contains a few of the best projects, published throughout the week. These selected projects represent the best content curated and shared by the team at ArchiDiaries.
Project3 years ago
R House, designed by y0 Design Architect, utilizes natural lighting and ventilation and is healthy and comfortable for its residents. This house was designed not to take up too much land and was made so that the building masses did not feel cramped and dense. This aimed to get a much slimmer mass and made it easier to control air flow from all sides of the building. Assisted by several corridors with abundant ventilation and voids, this house can achieve low energy use during good weather conditions.
Project3 years ago
LX Pavilion, designed by OLI Architecture PLLC, stands at the intersection of minimal and cerebral, material and space: dualities emanating from the Richard Serra sculpture within. The design team was tasked to create a permanent home for Serra’s sculpture composed of two fifteen-ton weathering-steel plates measuring 40’ long, 7’ tall, and 2-1/2” thick. The artist Richard Serra, who spent half a century experimenting with unconventional, industrial materials of rubber, neon, and lead before his large-scale installations in steel, considers space to be his “primary material.”
Project3 years ago
Maximinos Apartment, designed by REM’A, is a reformulation of apartment, allowing a more fluid circulation and a more practical and visually clean environment without the need for furniture and decoration. The proposal aims, at first, to redefine the arrival and connection between social and private areas and, secondly, the direct relationship between the kitchen and the social area. This measure aimed to establish occupation criteria for the essential furniture and to homogenize all the compositional elements of the space.
Project3 years ago
Outpost, designed by Skylab, is a phased, hybrid structure merging recreation, retail, and work environments to foster and reinforce a sense of community in a developing section of Hood River. Functioning as one large structure, each of the 15,000-square-foot, three-story buildings are aligned within the exterior envelope to form what appears to be a simple bar-shaped building. Outpost is the first step in reimagining Hood River’s reconnection to its waterfront. A venue featuring warm and sustainable spaces designed to engage people and elevate the process of making.
Project3 years ago
Devnanda, designed by Studio Infinity, breaks away from the typical framework of an urban apartment that will not give them a feeling of staying in a compact apartment. The room placements were governed by the services grid of the entire building. A light court was introduced to help us move away from tight space constraints. The patterned flooring and a traditional tulsi vrindavan was intended to make this space appear and function more like a courtyard. The drama played by shadows cast by the pergola keeps changing the space dynamics throughout the day.
Selected Academic Projects
Practice3 years ago
Studio Infinity has always been to create spaces with good design values integrating arts and traditional crafts as an inseparable aspect of the design process. The team believes that design interventions significantly impact the user and its surroundings. Keeping this in mind, the firm focuses on creating more meaningful spaces for its’ occupants, adhering to the realistic aspects of budget and time.
News3 years ago
27 April, 2021 | 3:00 PM IST (GMt + 5:30) Talk by Maneesh Kumar Live Interview on Facebook and Youtube Maneesh Kumar…
Read More
Project3 years ago
Framed House, designed by Crest Architects, is a modest house with a specific emphasis on natural light and ventilation. A cost-effective budget influenced the design process and choice of materials for construction. Our approach was to create a compact layout that accommodated the client’s requirements while also establishing a sense of spaciousness to create a balance of connectivity and privacy. The rustic character and design language throughout the house is intended to be simple and reflect the client’s lifestyle.
Project3 years ago
SMM penthouse, designed by Anna Solaz Arquitectes + CRUX arquitectos, covers one of the attic terraces to add a new room to the apartment. The intervention strategy seeks the indeterminacy of the space to enable multiple ways of occupation and appropriation, capable of accommodating not just one use but many. They seek a residential architecture close to its users, which allows movements to and dynamic events, changeable, psychoactive, and unpredictable, able to accommodate unexpected situations such as a long lockdown.
Practice3 years ago
CRUX arquitectos is an architecture studio rooted in rural areas that learns from the patterns of vernacular architecture to arrive at new forms of contemporary architecture. They seek timeless and flexible solutions that adapt to changing needs over time. The team collaborates with professionals from different fields to respond best to the client’s needs, who are also actively involved during the design process.
Article3 years ago
‘Umbre Ubhi Samblu re Bol Vhalam Na’ is the fourth article of the series ‘Har Ghar Kuch Kehta Hai’. This series of blog articles is centered around everyday life in traditional Indian homes. Using clues from Bollywood songs, regional poetry, TV advertisements and folk culture, the articles aim to highlight the various associations that people have with their homes, their neighbourhood and the city. What kinds of spaces and elements constituted traditional Indian homes before the living room, bedroom, bathroom and kitchen? What were these spaces called? What purposes did they serve? What meanings and values were associated with them? How was the home perceived in relation to the neighbourhood and the city? The tone of the articles is reflective and borrows from the authors’ personal experiences.
Project3 years ago
Logan Pavilion, designed by CLB, is a family home that borrows its form from vernacular hay sheds with a gabled roof held aloft on tall columns. The architect selected the exterior materials, including rusted sheet steel, for their ability to weather gracefully and blend with the colors of the landscape. Recycled and manufactured materials give the interior a contemporary feel. Built to maximize natural light, cross-ventilation, and surrounding views of the Teton Mountains, the home is firmly situated in the Western landscape.
Project3 years ago
My Dubai, designed by Apical Reform Studio, is a new interactive public sculpture inspired by and named after the social media movement. Delivering a definitive image of Dubai to the world, ‘MY Dubai’ is the latest chapter in the established traditions of large-scale city sign sculptures evidenced in iconic cities worldwide. The installation’s design blends Dubai’s innovative attitude with its natural landscape. Manifested in a color inspired by the UAE Flag, ‘MY Dubai,’ the city sign is a new emblem of Dubai and a cherished part of the Emirate’s urban fabric.
Practice3 years ago
An evolving design practice, Apical Reform is a collaborative studio at the intersection of art and innovation, combining design with technology and manufacture. The diverse portfolio that encompasses functional art, bespoke art, kinetic art, and parametric design reflects the studio’s interest in a continuing journey of experimentation and discovery that is not limited by labels. Our ethos stems from the conviction that design is a powerful, intuitive, timeless medium that should create authentic, transformative experiences.
News3 years ago
The winners of competition “Tiny House” announced which aimed to celebrate individuality, redefine sustainability and exalt simple, resourceful living.
Project3 years ago
Loft Panzerhalle, designed by Smartvoll, is an apartment preserving the historical space and environment and fills the room with daylight instead of artificial illumination. Instead of creating an ordinary second level, sleeping areas were moved to the margin, placing them directly at the windows with a breathtaking view from the bed. Due to the spacious apartment of 8 meters’ room height, we could create a separate relax- and spa area with a sauna and cozy fireplace. Through this project, the Panzerhalle was restyled with temporary design and functional architecture.
Project3 years ago
Arrayed House, designed by Studio AVT, is rooted in old-school charm, resulting in a design language where yesteryear’s integrity meets the delightful modernity of the current era with a promise of timelessness. Visual establishment of the Name “Arrayed House” can also be seen as the design language of protruding array of bricks stacked in multiple layers onto the façade, flamboyantly displaying an old school charm, while Jali, rotating Fins, Pergolas, and hanging Chajjas are embracing the layered bricks with a contemporary cloak.
