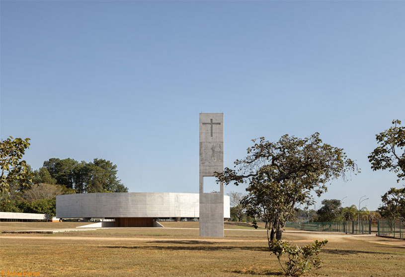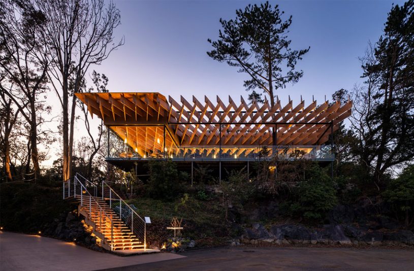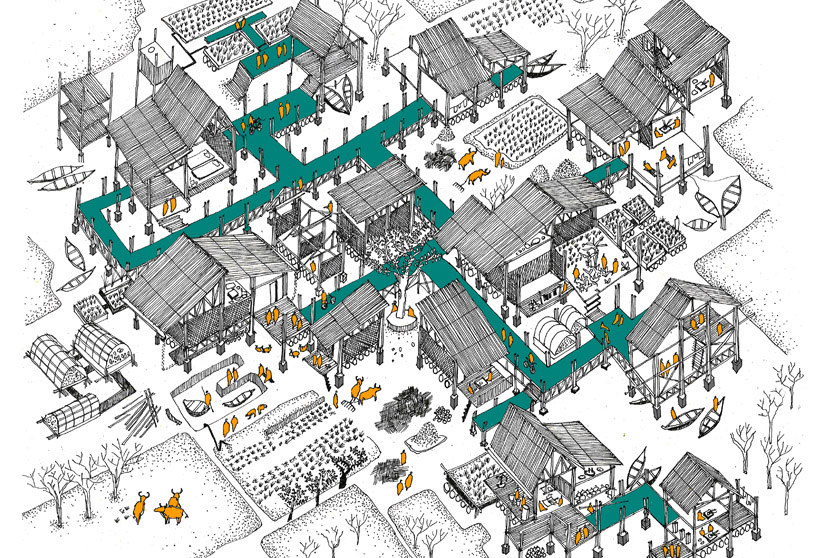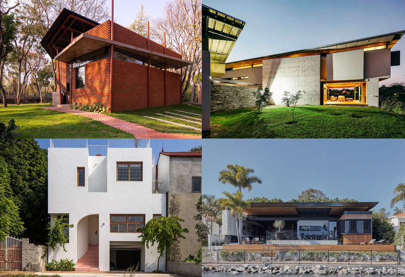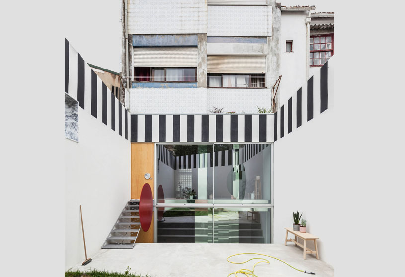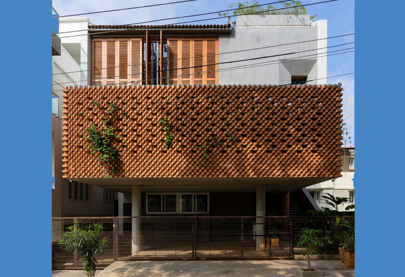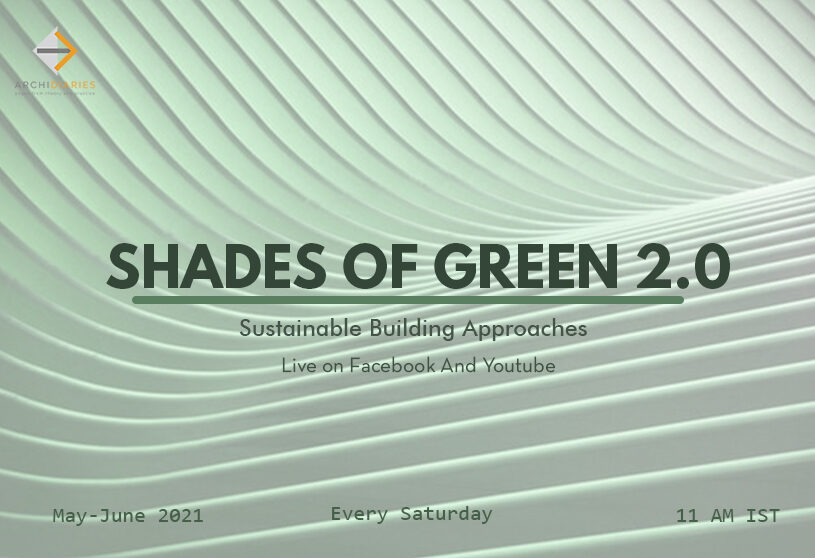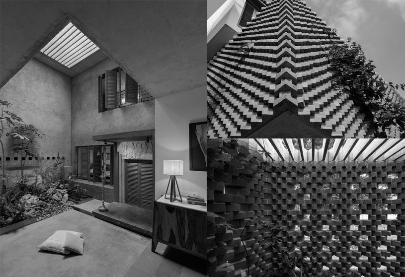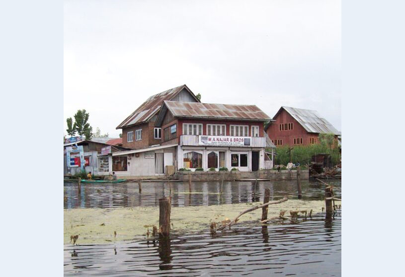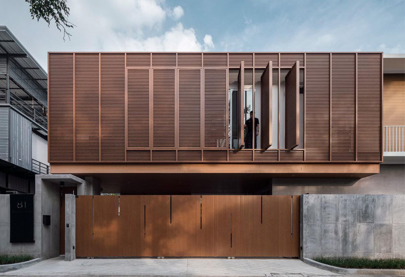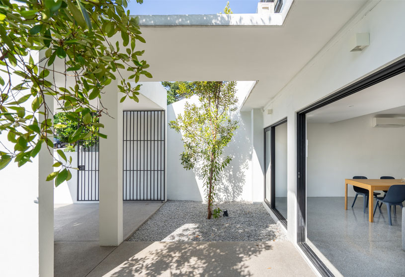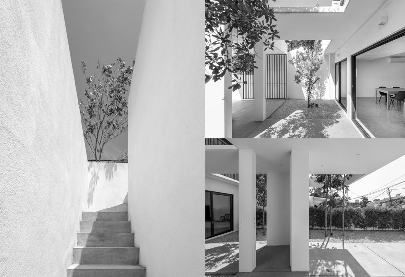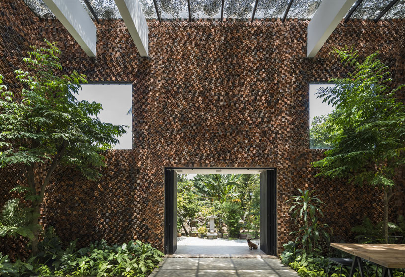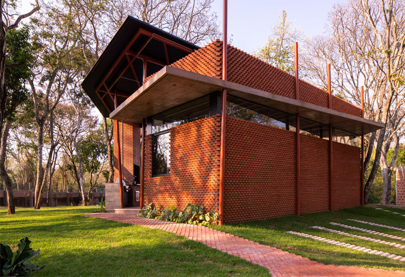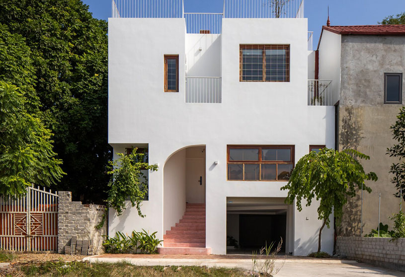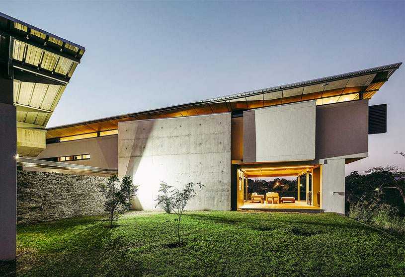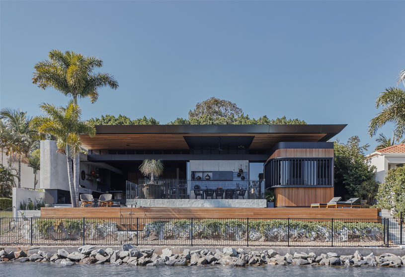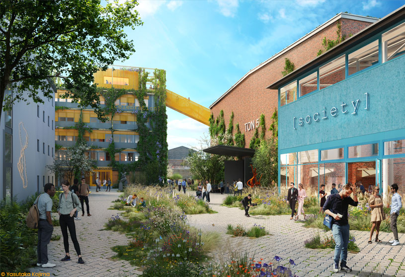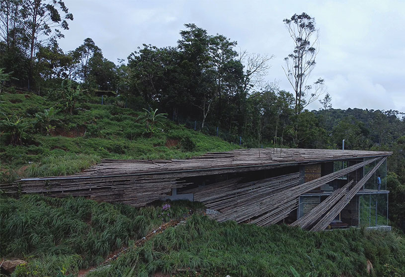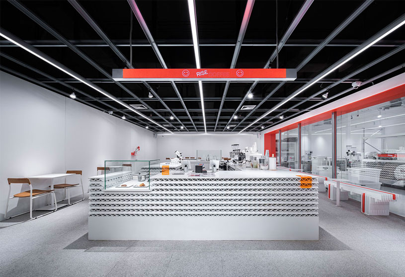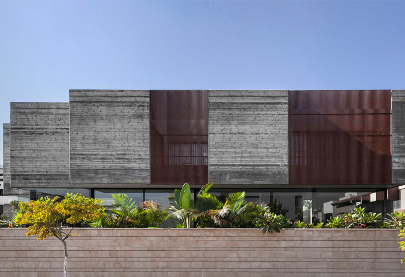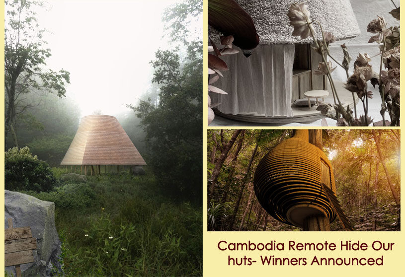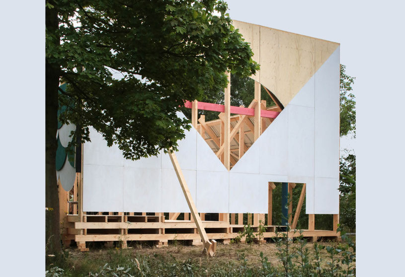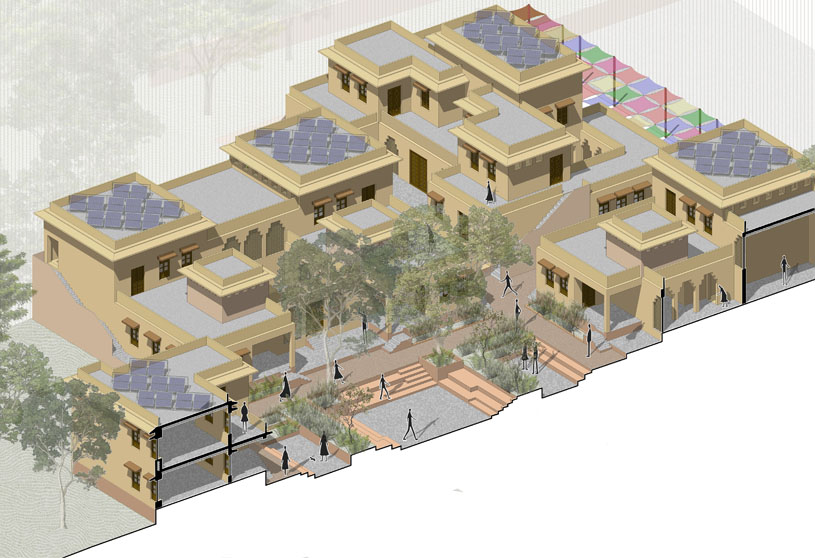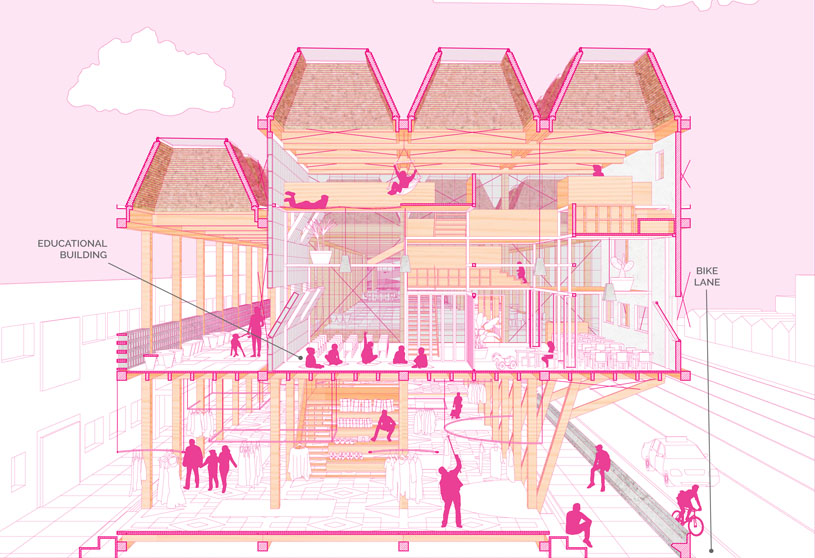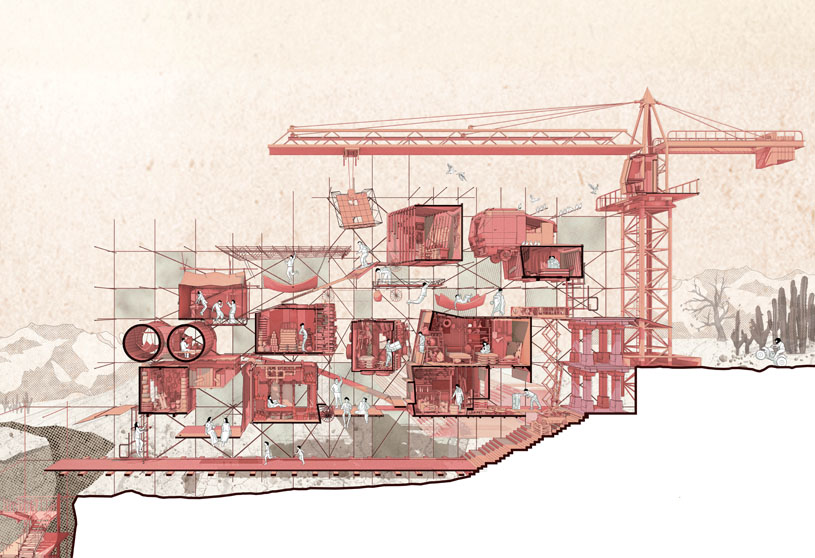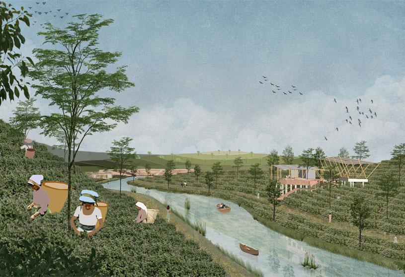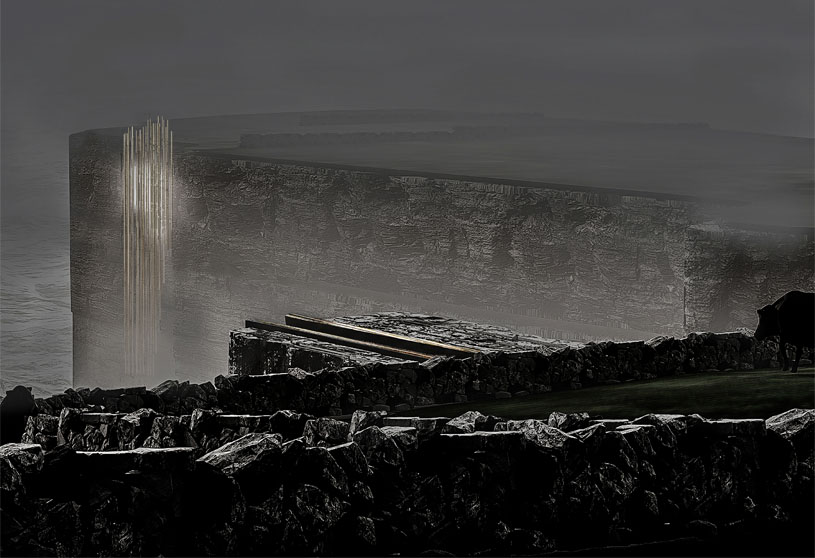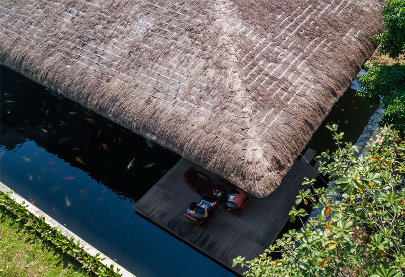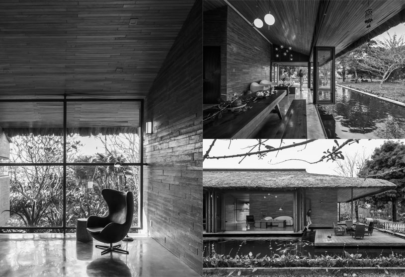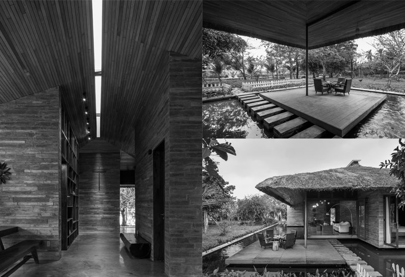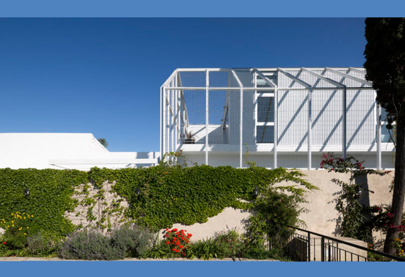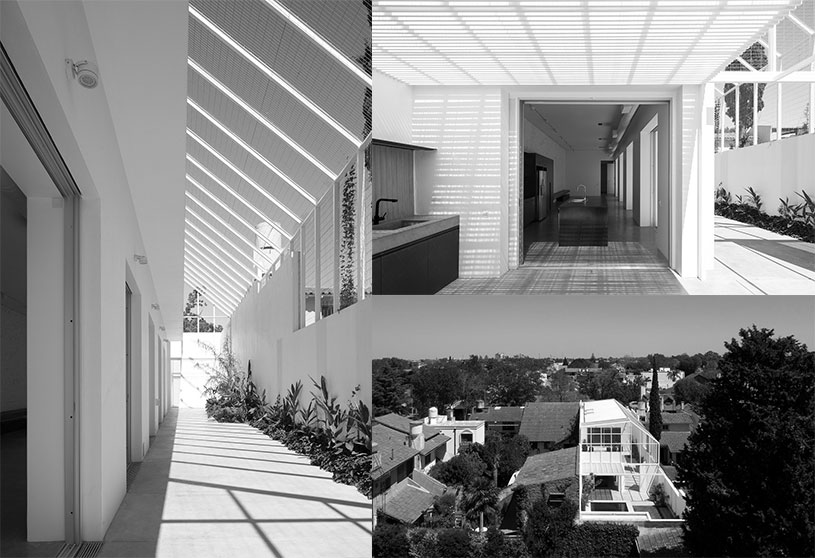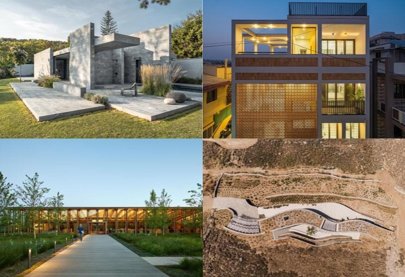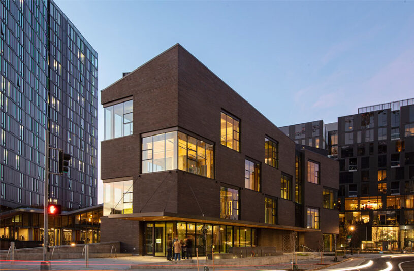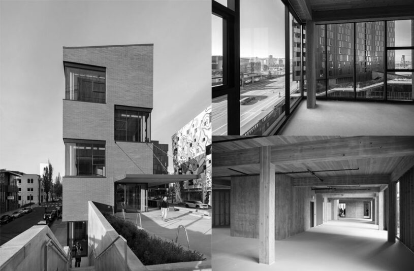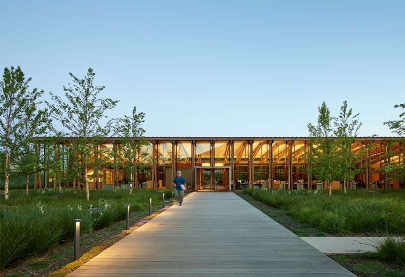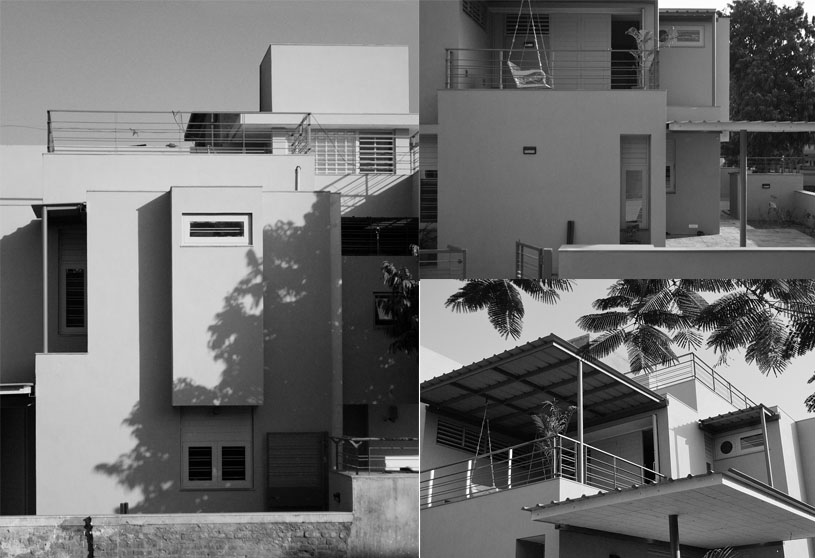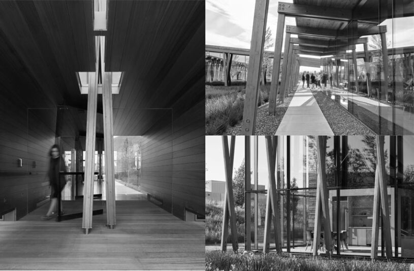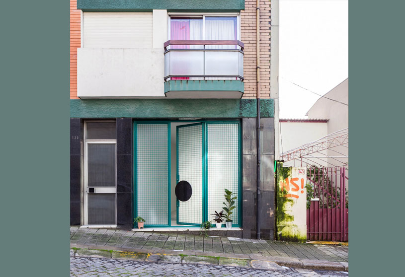Project3 years ago
Uneven house, designed by fala, is a transformation of a ground-floor shop and its basement into an apartment. The longitudinal spaces are defined by a straight white wall on one side, and a composite wall on the opposite (comprising three massive plywood doors to the secondary programs). While the walls play their own formal game, the position of the doors and the finishes remain the same on both levels.
Project3 years ago
Brickly Affair, designed by Greyscale Design Studio, is a residence with the language of the rawness of material by emphasizing it and letting it speak. The diagonally placed brick structure forms the facade of the house. The interiors are created using concrete, mild steel, wood and terracotta. All these materials interact with each other very well and lends its beauty seamlessly to one another. The focal-point of the house is the open kitchen which overlooks the garden on one side and internal green courtyard on the other.
News3 years ago
Shades of Green is back this year, with Nine Guest Speakers and Panelist and a inspiring and stimulating conversation on Sustainable building approaches. The Live Interview Series will host an interview every week this May & June, talking about various sustainable building processes.
Practice3 years ago
Greyscale Design Studio draws inspiration from the simplest “ways of life” and the way the smallest of things around us work. This has helped design conducive spaces to live and derive pleasure.
Article3 years ago
‘Ek bangla bane nyara’, is the first article of the series ‘Har Ghar Kuch Kehta Hai’. This series of blog articles is centered around everyday life in traditional Indian homes. Using clues from Bollywood songs, regional poetry, TV advertisements and folk culture, the articles aim to highlight the various associations that people have with their homes, their neighbourhood and the city. What kinds of spaces and elements constituted traditional Indian homes before the living room, bedroom, bathroom and kitchen? What were these spaces called? What purposes did they serve? What meanings and values were associated with them? How was the home perceived in relation to the neighbourhood and the city? The tone of the articles is reflective and borrows from the authors’ personal experiences.
Project3 years ago
81 Trans-(parent), designed by Touch Architects, is a single detached house with many trees and a peaceful atmosphere. For their lifestyle, socializing with friends within the living space, while those spaces are close to nature without high maintenance, is this house’s main purpose. The overall house with a TRANSITION or go-through space is like a TRANSPARENT area which can be seen and accessed from every single space while still keep privacy from neighbourhood. In order to meet the requirements, the shape of this house initiated from push and pull a solid square box to create green space area at the center of the house.
Project3 years ago
Ottiqa House, designed by Fabian Tan Architect, is a home set on the hillside that provides a calm, simple lifestyle. A design strategy on the idea of ‘extensions’ was devised, questioning its definition that morphed into an overall scheme of extending architecture through volume, voids, and openings. The house frontage; a bold T-shaped form is the car porch roof and entrance foyer. The new home serves as a self made prophecy that it may not be necessary to change or alter an idea for concepts to be fresh and new.
Practice3 years ago
Fabian Tan Architect is an architectural practice specializing in residences that have garnered international attention and favorable publication throughout Asia & Europe.
Project3 years ago
Wall House, designed by CTA | Creative Architects, is a house that can ‘breathe’ 24/7 by itself and comprises eight separate spaces surrounded by ordinary walls. These eight blocks are interspersed and intersect at a common space formed by the ‘breathing walls’. The abundance of greenery helps to clean the air and creates an effective buffer zone. Together, these two protection layers are equivalent to a normal wall but the important difference being they ensure the circulation of air and light, resulting in a healthier living space.
Project3 years ago
The Concrete Home, designed by Dan and Hila Israelevitz Architects, brings together opposites, the combination of enclosing opacity with airy open spaces and the drama created by different masses and volumes. The dramatic presence of cast concrete, from which a major part of the structure is built, is complemented by large and majestic glass windows and an abundance of neutral and natural materials. A showcase of ultra-modern architecture, its design makes it stand out among the other houses in its neighborhood.
News3 years ago
The Cambodia Remote Hideout Huts competition is part of Bee Breeders’ small-scale competition series, run in partnership with ARCHHIVE BOOKS’ What is Small Scale Architecture?
Project3 years ago
Folly for sun and sound, designed by fala, is a structure made of a series of plateaux and four façades with distinct characters. Essentially made of local wood, a careful use of paint clarifies the reading of the architectural elements. The coherence of the project is proudly loose and open to interpretation. Green and white plywood tiles become feathers towards the outside, horizontal stripes on the inside.
Selected Academic Projects
Project3 years ago
AM House, designed by CTA | Creative Architects, Time Architects & AmDesign Architects, integrates nature – home– human beings and become one. The building is designed with 5 separate blocks that are arranged randomly under a big thatched roof and right next to a lake. Using splitting blocks that creates diverse views from both inside and outside of the building. Furthermore, it provides natural ventilation and natural day lighting to every space. The similarity of color and surface texture of all elements in the house that creates a quiet and peaceful space that harmonizes with its surrounding landscape.
Practice3 years ago
AmDesign Architects is an architectural design firm based in Can Giouc, Vietnam by Nguyen Huu Duy.
Practice3 years ago
Time Architects is an Architectural company providing a full range of architectural and interior design services with over 450 Properties. The expertise includes simple as well as complex and luxurious residential developments, mixed-use developments as well as luxurious homes. Time Architects focuses on the combination of providing clients with the best result while understanding that a time frame should be as important as the design itself.
Project3 years ago
Casa Martinez, designed by BHY arquitectos, is a refurbishment and extension of traditional housing typology in Buenos Aires. This typology is characterized by a succession of consecutive rooms along a longitudinal patio that functions as the unifying nucleus of the house. The intervention proposes three main operations: the adaptation of the existing structure of the ground floor, the construction of a new level on the old terrace to house the private program, and the revalorisation of the lateral courtyard as a protagonist space.
Practice3 years ago
BHY arquitectos is an architectural studio based in Buenos Aires.
Compilation3 years ago
Archidiaries is excited to share the ‘Project of the Week’ – Spa pavilion by Smartvoll. Along with this, the weekly highlight contains a few of the best projects, published throughout the week. These selected projects represent the best content curated and shared by the team at ArchiDiaries.
Project3 years ago
Sideyard, designed by Skylab Architecture, is a working-class building aimed at public transportation connectivity, pedestrian openness, and bicycle priority access. This building program will reintegrate a pedestrian stair down from the Burnside Bridge level to third avenue akin to the original stairs that previously existed. The development helps to strengthen the connection between the Eastside community and the westside downtown urban core.
Practice3 years ago
Skylab is an architectural practice with a holistic approach to Architecture, Interior Design, Branded Environments, and Planning disciplines. Skylab comprises a team of architects, designers, creators, and entrepreneurs working together across various landscapes and locations. They are futurists, making today what we believe will inspire and connect people tomorrow. The team explores, curates and innovates.
Project3 years ago
Washington Fruit & Produce Co. Headquarters, designed by Graham Baba Architects, is conceived as an oasis amidst a sea of concrete and low-lying brush landscape. Taking its design cue from an aging barn that the client had identified as a favorite, the concept seeks to capture the essence of an utilitarian agricultural aesthetic. A simple exposed structure that employs a limited material palette and natural patina, the design merges rural vernacular with an equally spare contemporary aesthetic.
Practice3 years ago
Studio11 architects’ Collaborative is an architectural design firm in Ahmedabad Gujarat.
Practice3 years ago
GRAHAM BABA ARCHITECTS is a vibrant Seattle architecture firm recognized for the successful place-making of commercial, residential & arts spaces. Whether through the renovation of existing buildings or in new construction, the firm believes authenticity can – and should – be found in every building using honest materials such as metals, wood and glass celebrated in their natural state. Through subtle and economical design moves, Graham Baba creates places that tell a story, places that people are drawn to and spaces that encourage social interaction and community.
Project3 years ago
House along a wall, designed by fala, has a free curved wall that solves the existing spatial inconsistencies and creates one long continuous room connecting the street with the garden. The materiality of the project is light and abstract. The space is defined through the terrazzo floor pattern’s geometry and several carefully placed elements. The white-blue triangulated terrazzo pattern follows the curved wall, allowing the living area to maintain a certain unity and coherence.
