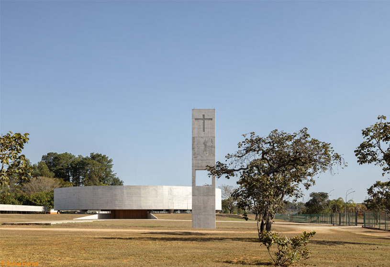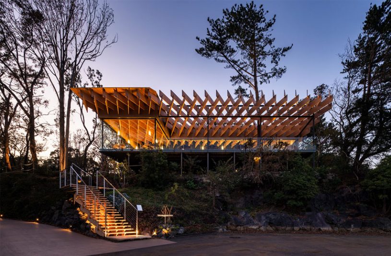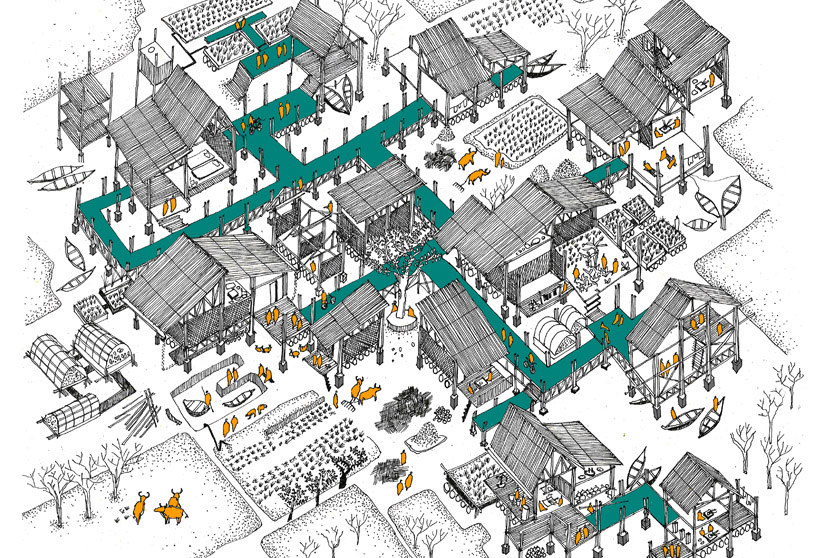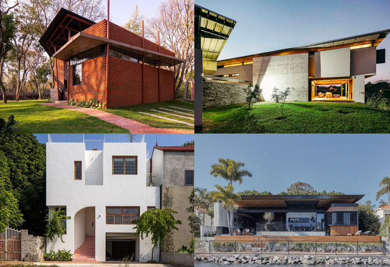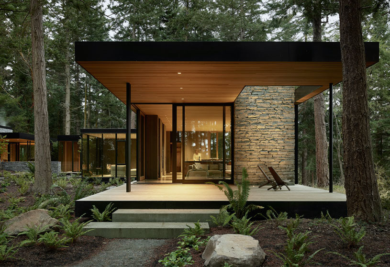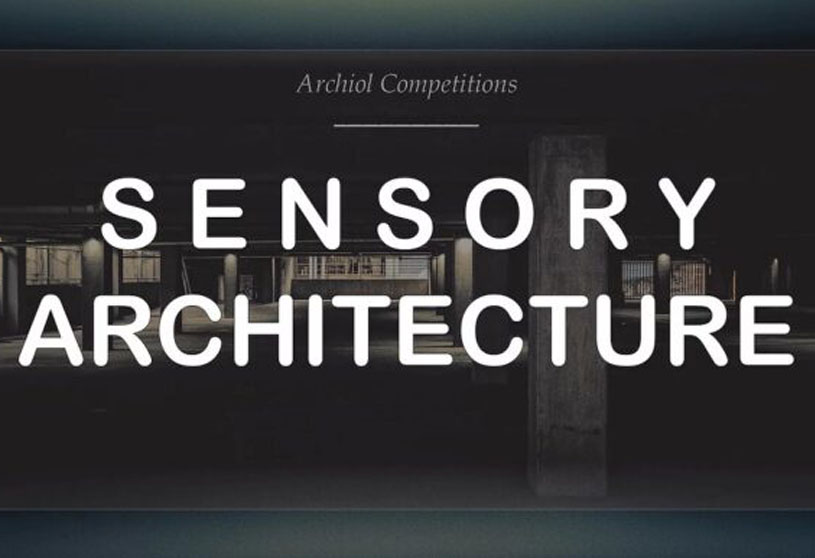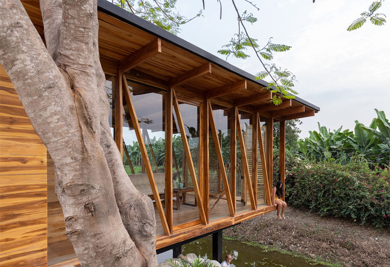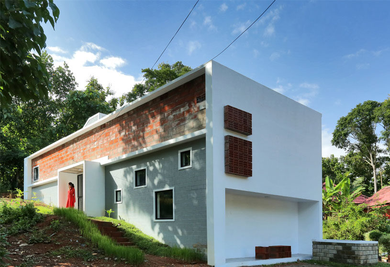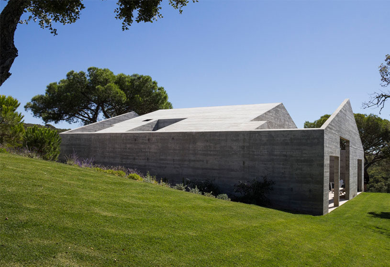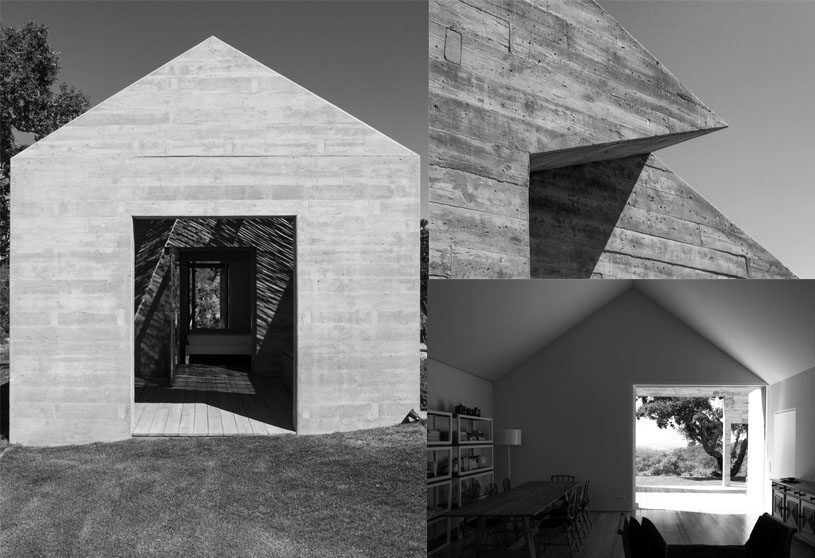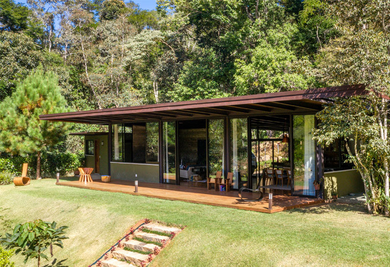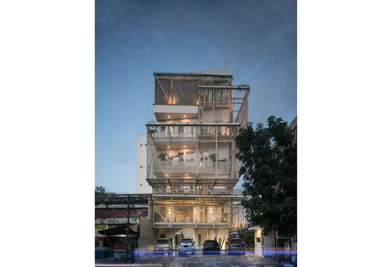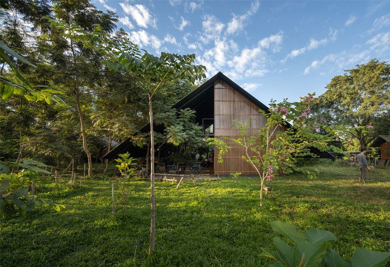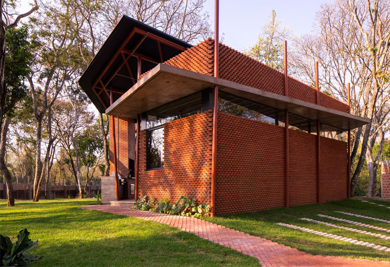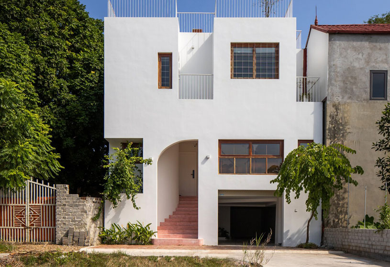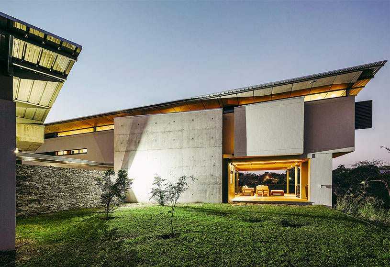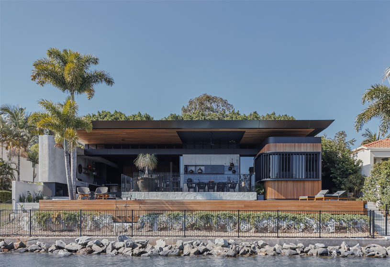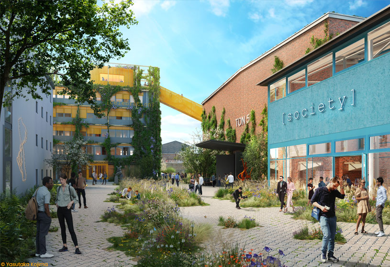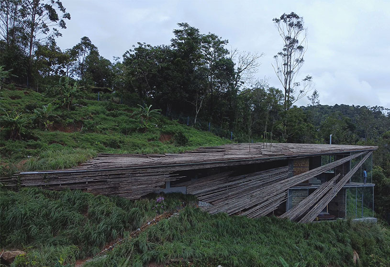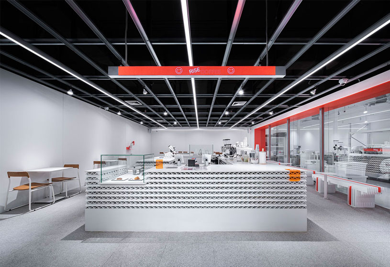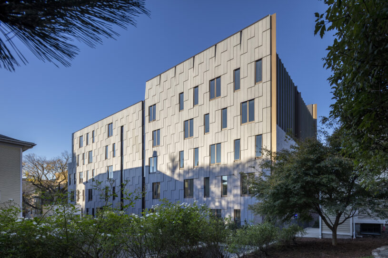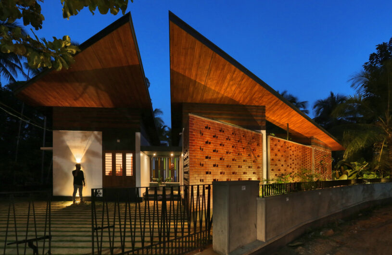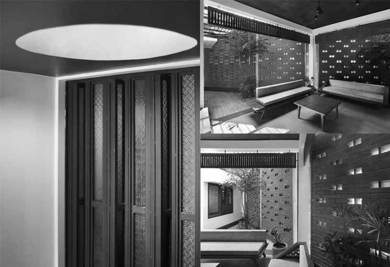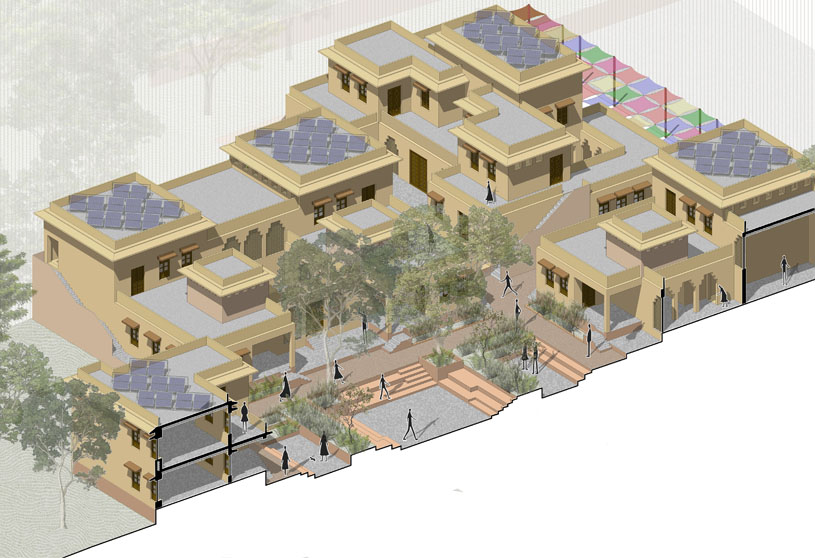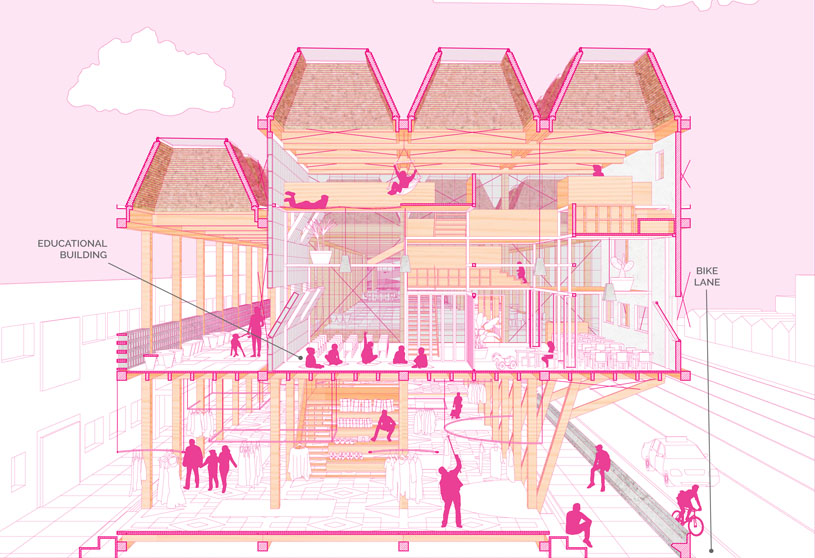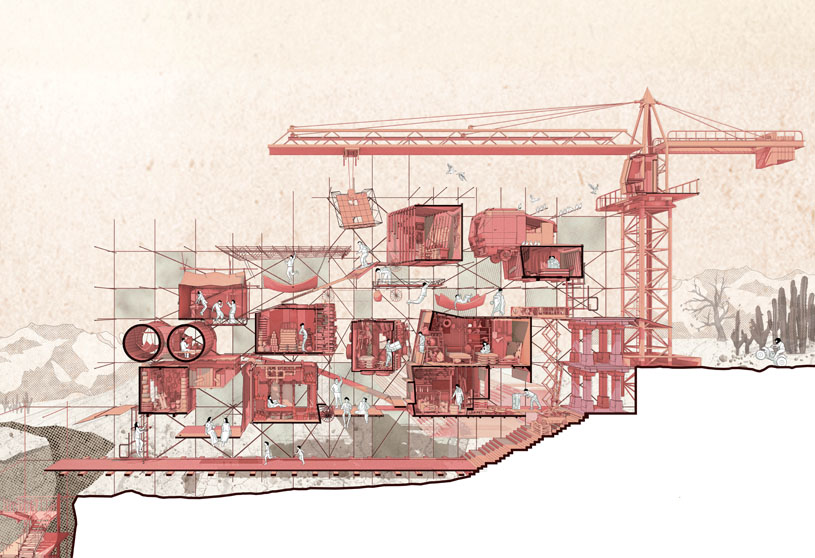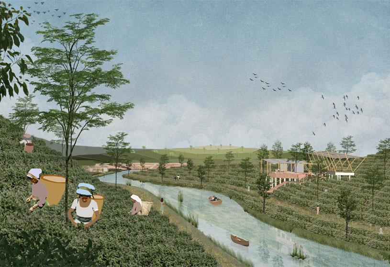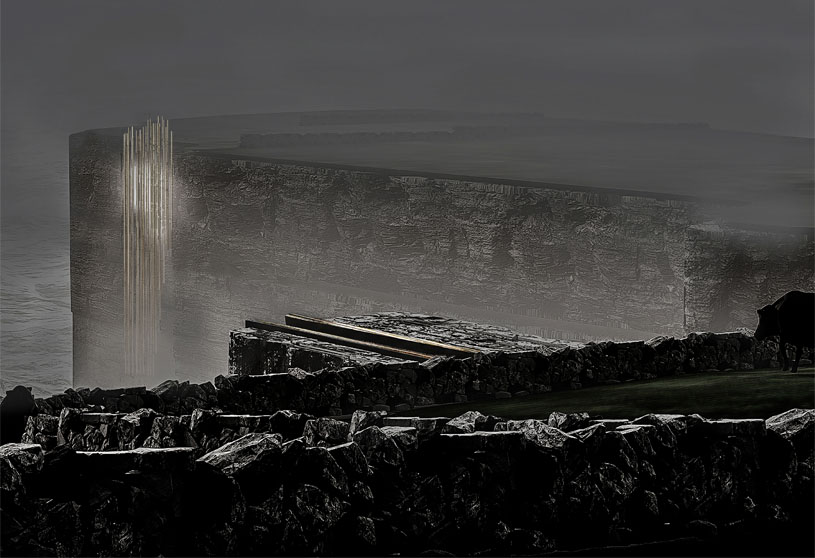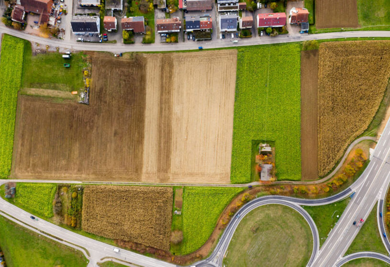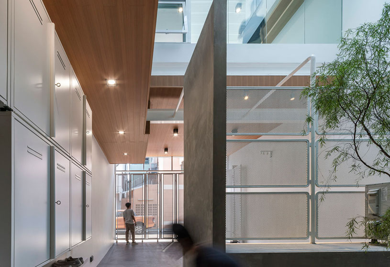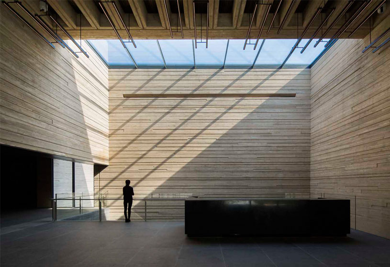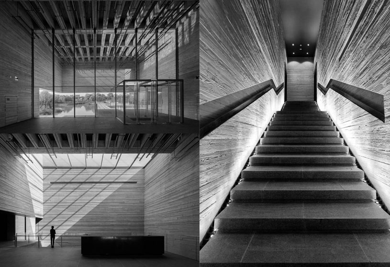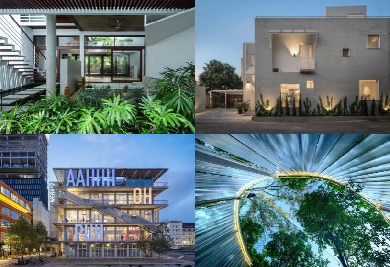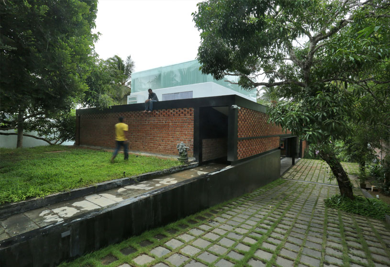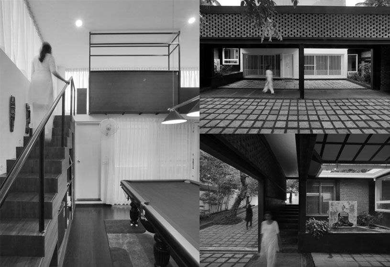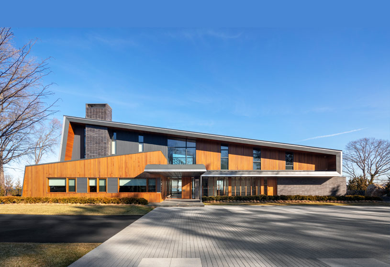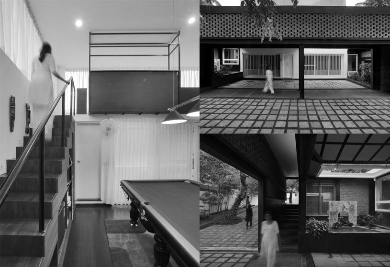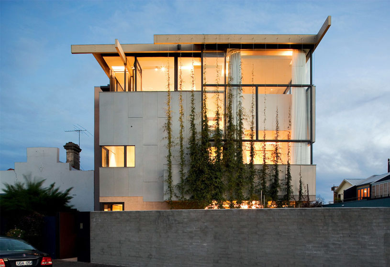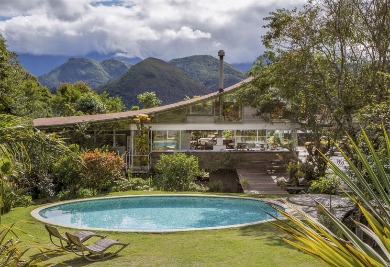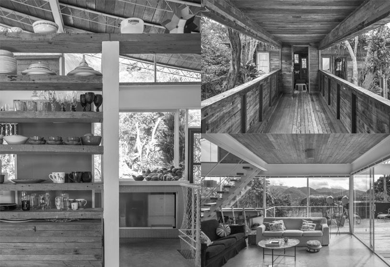Project3 years ago
Whidbey Island Farm Retreat, designed by mwworks llc, is flexible and durable, reflecting the layered history of the site and the family itself. The living pavilion is a favorite of the designers for its architectural details and the experience of connection with family, forest, and agricultural valley. Time here is marked by forest shadows stretching across the courtyard. The timeless beauty of the site is revered and reflected inside this room with local, durable materials and natural finishes. The house strives to be warm and rustic yet simple, clean, and open – a house that honors both the timelessness of the forest.
News3 years ago
Archiol reveals results for Sensory Architecture – An Essay is an international Architectural essay competition.
Project3 years ago
The Tea Room, designed by Natura Futura Arquitectura, reflects a minimal architecture that can integrate, understand and be part of its environment. It maintains a balance between the new and the existing in order to generate spaces for sharing. The objective was to maintain this tradition within a space that generates a family connection which together with nature is able to adapt to various daily uses.
Project3 years ago
A Home in Between, designed by Ego Design Studio, is a big home with a limited budget on a relatively small sloping site in a warm humid tropical climate. ‘A home in between’ is a design exploration of Juhani Pallasma’s essay ‘Identity, Intimacy and Domicile,’ which explores the duality of a modern designed residence where the contradictory ideas of home and house try to coexist. The project was an effort to redefine the popular social notion of quantity of space over quality of space.
Project3 years ago
House in Melides II, designed by Aires Mateus, houses three small houses by breaking the program, veils of intimacy are created. One overall form reveals the three inside spaces that relate to the landscape view through two large courtyards. Their archetypal form is extended to small courtyards, unveiling the relationship with the view. The constructions establish unique relations with existing trees, views, and the distant sea horizon.
Practice3 years ago
Aires Mateus is an architectural practice dealing with memory & knowledge, with the relationship between the physical and the cultural world. The work seeks to reflect every scale involving us, evoking a will to design It searches for the perennial state of shape and materiality over the continuity of time.
Project3 years ago
House in Vale das Videiras, designed by Rodrigo Simão Arquitetura, is a weekend house by nature for a writer and a plastic artist erected in a slightly undulated terrain, atypical for the region. The main house was placed over an existing plateau at the highest point of the lot, over a slight promontory, to take the best views of the woods and the mountains and maximize sunlight, which is vital in the mountain climate. The frontal veranda that embraces the whole living room is covered by a 3,00m overhanging roof, and it is a central element of the project, stimulating outdoor life.
Project3 years ago
Lenora Hotel, designed by RDMA, is a rework of an on-going hotel construction by recomposing the almost finished facade to connect seamlessly. One envelope to wrap all the problems together which also manifests to the aesthetic. Painted white, expanded metal considerably used to give an effect of not only striking to the surrounding, but also as a canvas for the future vertical greenery intended to be part of the facade design.
Project3 years ago
Sher Maker designed its studio intending to give the interior and exterior space to almost blend in with each other in an environment that we are satisfied to be aware of during work. The structure of the building is built from old wooden and steel frames. During the design and construction of this building, the team had no idea of the language or shape of the architecture being formed. It was a building that was built with many limitations and also full of pitfalls. It could be said that it was a small building located humbly but contains a lot of our architectural experience.
Project3 years ago
RISD North Hall, designed by NADAAA, has a brick façade that has become the tectonic glue to the site, having the ability to ground the extension up the hill. The brick serves as retaining walls, pilasters, and the grounding façades of both the north and south faces of North Hall. Critical to the conception of this project are building technologies that adopt composite systems to bring out the best optimal material use. From the thoughtful input of the campus community, the design features common spaces for socializing, making, reflecting and creative expression.
Project3 years ago
Kecherile Veedu, designed by Finder Studio, is a traditional Kerala home with a courtyard and has the warmth of mud walls and wood, the feeling of coziness of spaces. Despite being tightly packed in an odd-shaped 11-cent plot, the two triangular sky courts make the spaces airy and well-lit. A typical single-story structure attracts more heat gain than its multistorey counterparts. Reminiscent of a distant past; the material palette for the Kecheri house is essentially earth tones:- brick, stained concrete, cement plaster, and wood.
Practice3 years ago
Finder Studio is an architectural practice based in Trivandrum, Kerala, with the philosophy of searching for a spatial narrative. The team works on comprehensive architectural and interior design projects. They believe architecture is all about spreading happiness, where spaces are created by drawing inspiration from the traditional spatial language while engaging with the needs of the present.
Selected Academic Projects
News3 years ago
IBA’27 announced results for competition “Winnenden productive urban neighbourhood”
Project3 years ago
In-Sight House, designed by TOUCH Architect, is a refurbishment of a 3-storey townhouse that allows daylight, natural ventilation, and a garden inside. Initiative design of this building was directly portrayed into simple 6 boxes which are 3 existing and 3 expanding. Not only the eye sight, but the linkage space between each space inside the house also allow daylight in order to save electricity expense and make the house bright.
Project3 years ago
Mu Xin Art Museum, designed by OLI Architecture PLLC, is inspired by the complexity of the artist’s work but also his writing which was deeply impacted by the consecutive imprisonment. Taking a cue from the urban fabric of the town of Mu Xin’s childhood, the museum itself is a landscape of intersecting experiences. A series of cast-in-place colored architectural concrete volumes in varying sectional relationships to the canal and “street” house these experiences as singular galleries and program elements inviting visitors to wander through the “landscape.”
Practice3 years ago
OLI Architecture PLLC is an architectural practice combining work experience of over 30 years on the signature museum, civic and institutional projects worldwide. The firm offers full-service architectural design with a vision toward the future, a vast disciplinary understanding of the built environment, and respect for each project’s specific cultural parameters. OLI’s specialty expertise includes civic and cultural building design, museography, exhibition design, education, healthcare, and custom retail and residential design.
Compilation3 years ago
Archidiaries is excited to share the ‘Project of the Week’ – Halaman -The Courtyard House by Zero studio. Along with this, the weekly highlight contains a few of the best projects, published throughout the week. These selected projects represent the best content curated and shared by the team at ArchiDiaries.
Project3 years ago
Home of Blended Pluralities, designed by Ego Design Studio, is a residence in a lush green site flanked by huge mango trees. This need for the dichotomy of spatial constructs was explored as the core content of the house. Home of Blended Pluralities explores spaces of traditional content, entwined with the features of a modern home. Both the spatial constructs interact and explore each other through the gardens associated with the mango trees- which existed before all.
Practice3 years ago
EGO Design Studio is the confluence of a handful of irreverent brats who graduated from the Department of Architecture, Thangal Kunju Musaliar College of Engineering, Kollam, Kerala. Having started their respective careers at the offices of several well-established architects of Kerala and beyond, they came together in 2009 to fulfil a promise they had made to each other while still in college. And so, in the fall of 2009, was born EGO Design Studio.
Project3 years ago
Sands Point Residence, designed by HMA2 Architects, is a modern residence conceived as a family “resort” for everyday and all-season living; the design mixes an open flow of flexible spaces. The house is like an open shell nestled on a carved hill. A wrapping metal roof and wall surrounds and protects a permeable glass and wood skin that invites arrival and frames the open landscape and water views. The house energetically reaches beyond its shell to connect indoor and outdoor experiences.
Practice3 years ago
HMA2 is a New York-based design firm offering architecture and strategic and master planning; HMA2 is a recognized leader in the design of learning places. They transform libraries, universities, and schools into celebratory destinations that speak to today. Their designs are products of learning. Culture, technology, history, art, climate, and the client’s mission and values teach them. Shifts in how people work, live, and socialize inform us.
Project3 years ago
Park Street House, designed by Robert Simeoni Architects, creates an intensely private residential space with an attempt to carry through external details and elements. The north facing exterior façade has been planted with creepers, which grow along expressed vertical wires, giving the house an additional layer of greenery, shading and privacy. The interior spaces of the building aim to be domestic, architecturally intense and pragmatic all at once. The house is one room wide, and the circulation space becomes an adjunct to the prescribed rooms.
Project3 years ago
House in Samambaia, designed by Rodrigo Simão Arquitetura, preserves relief, stones, and native trees, creating functional spaces that integrate domestic life with the nature of the place. The carbon steel structure used in most of the building made possible large spans with spares of reduced sections, allowing large window openings and creating open spaces in dialogue with the garden and the region’s beautiful landscape. The concepts of open space, using materials in their natural form, and integrating with nature seek to inspire in the family simplicity and a functional and integrated lifestyle.
Practice3 years ago
Rodrigo Simão Arquitetura is an architectural firm based in Brazil.
