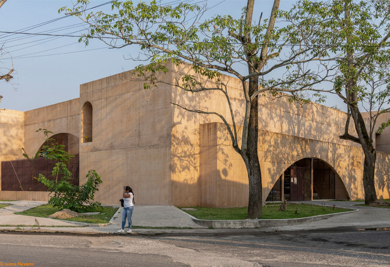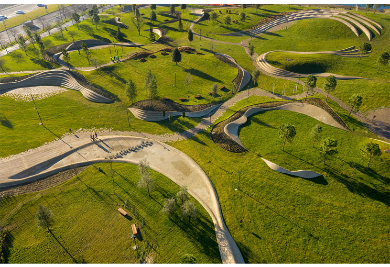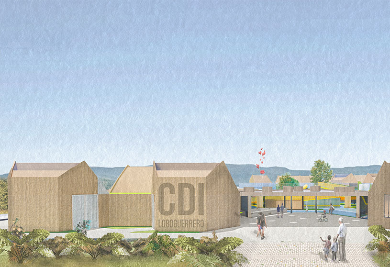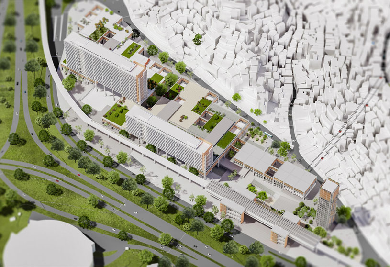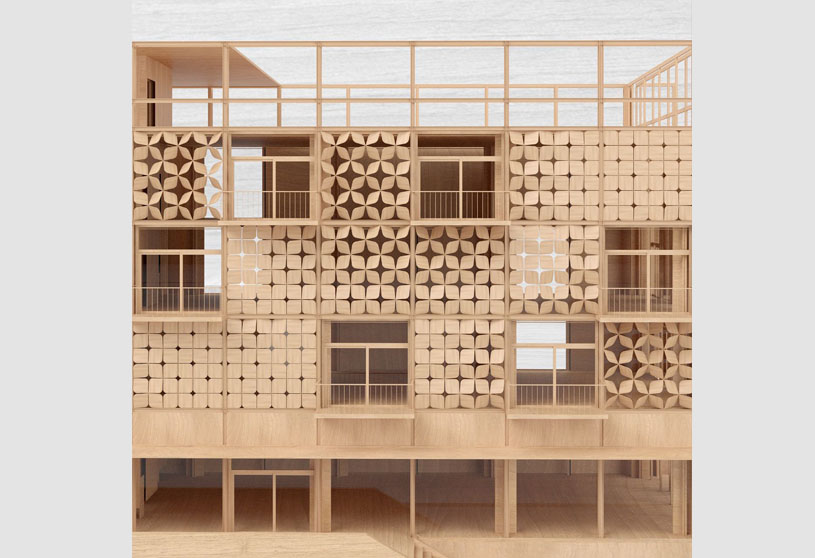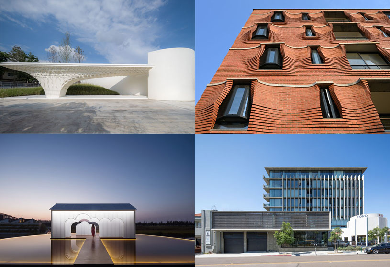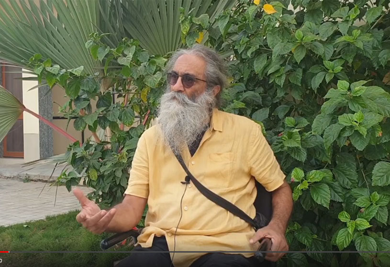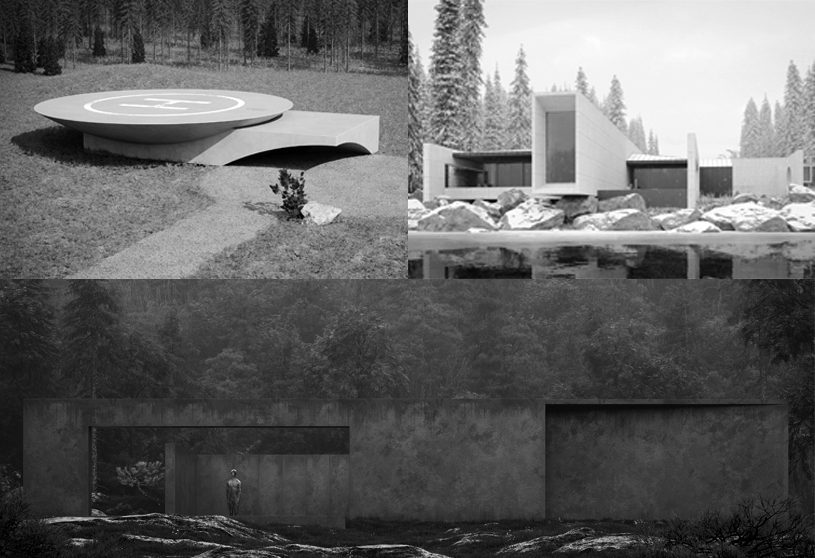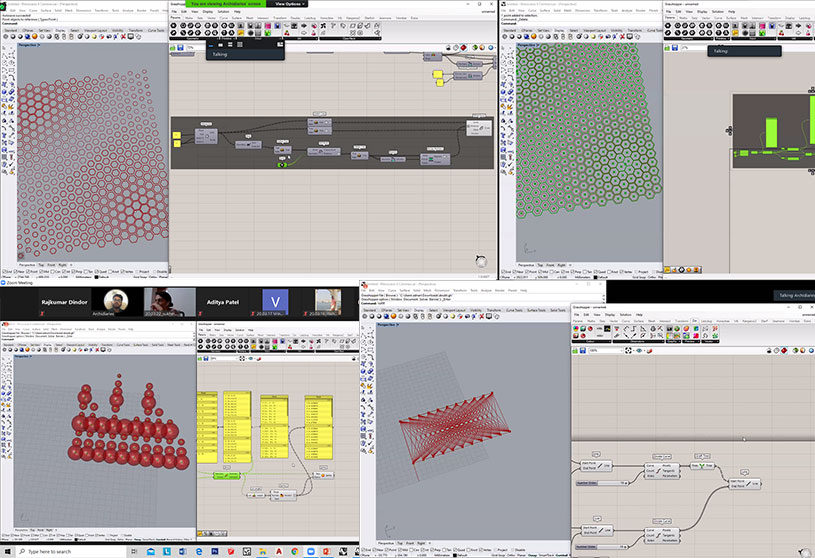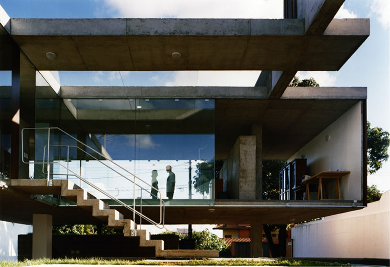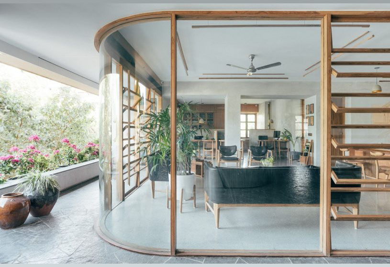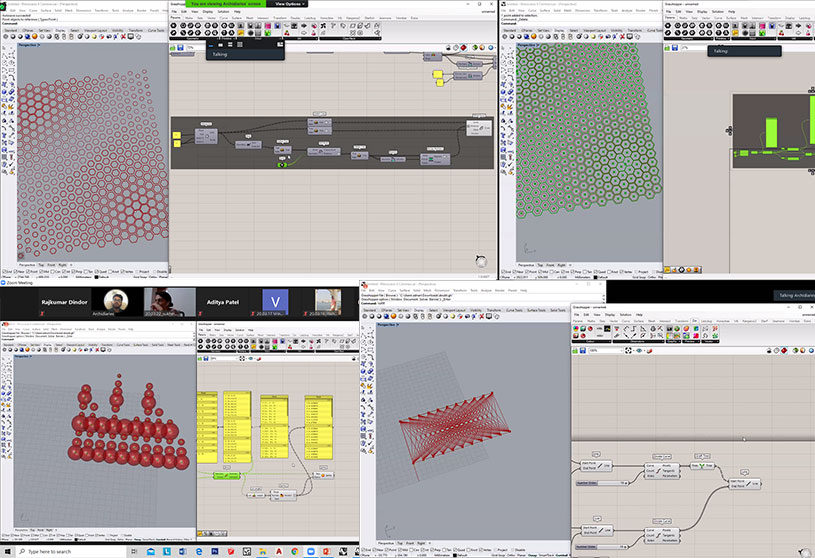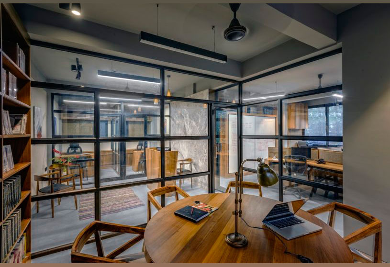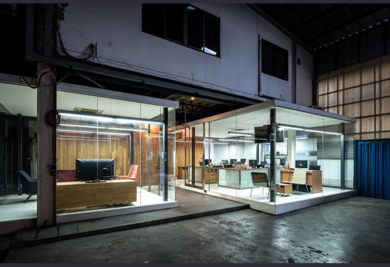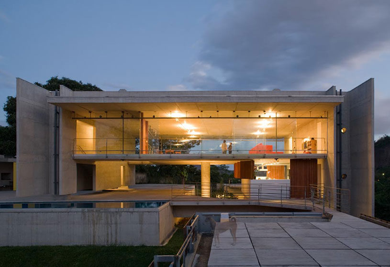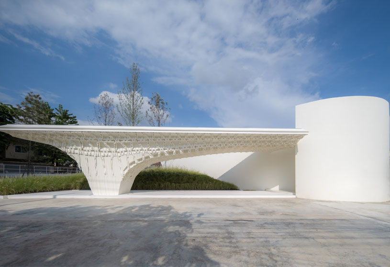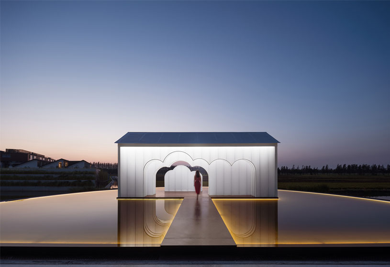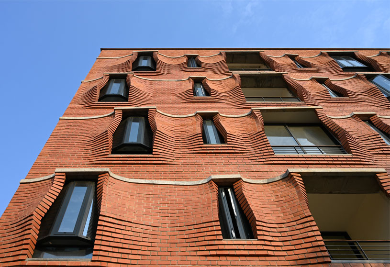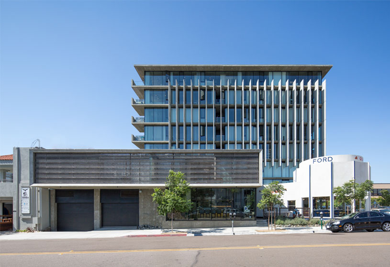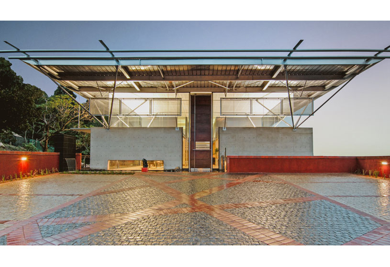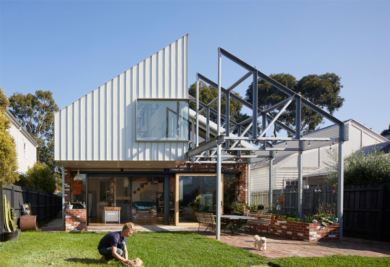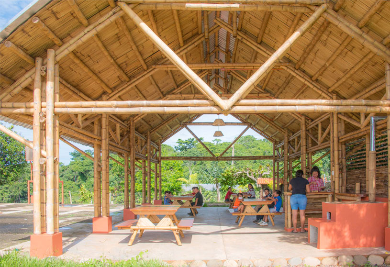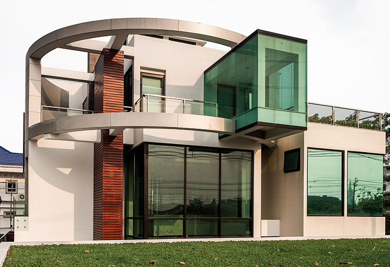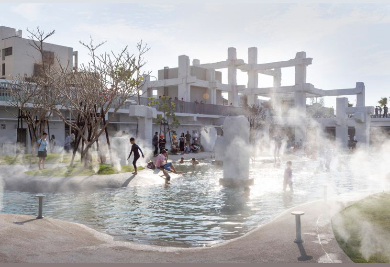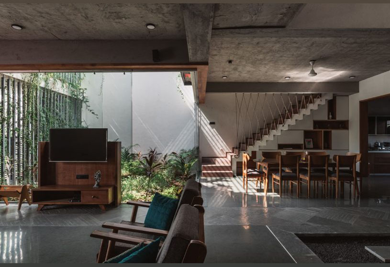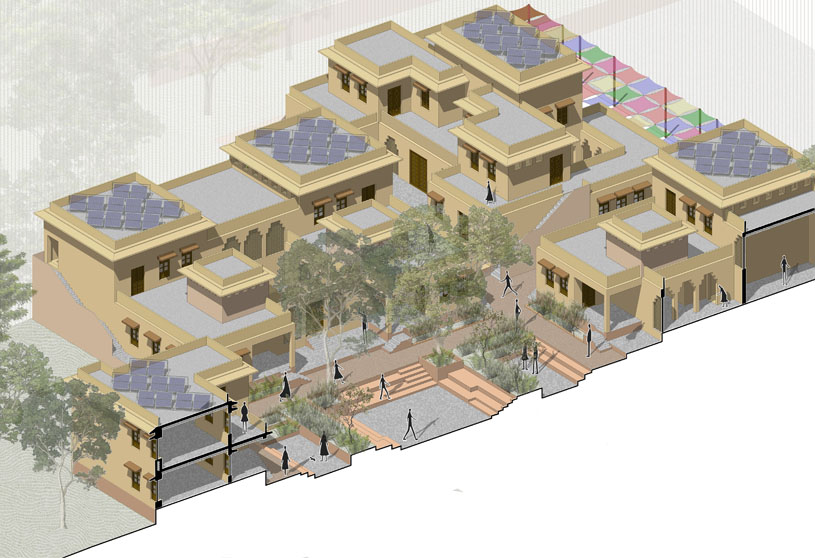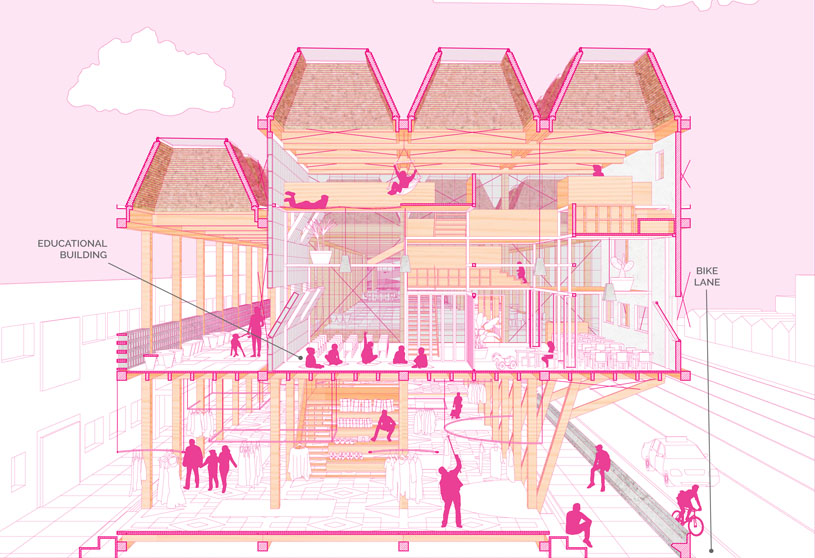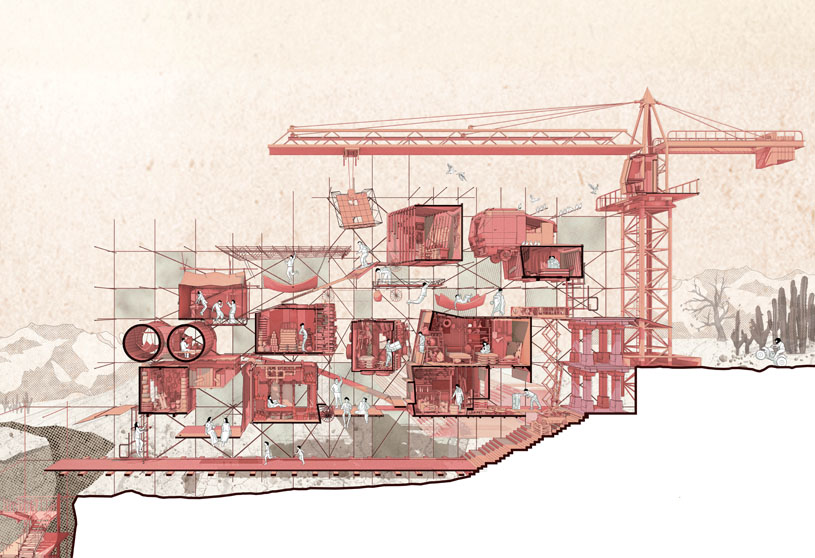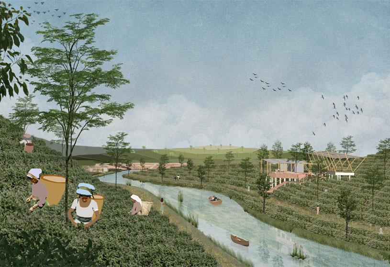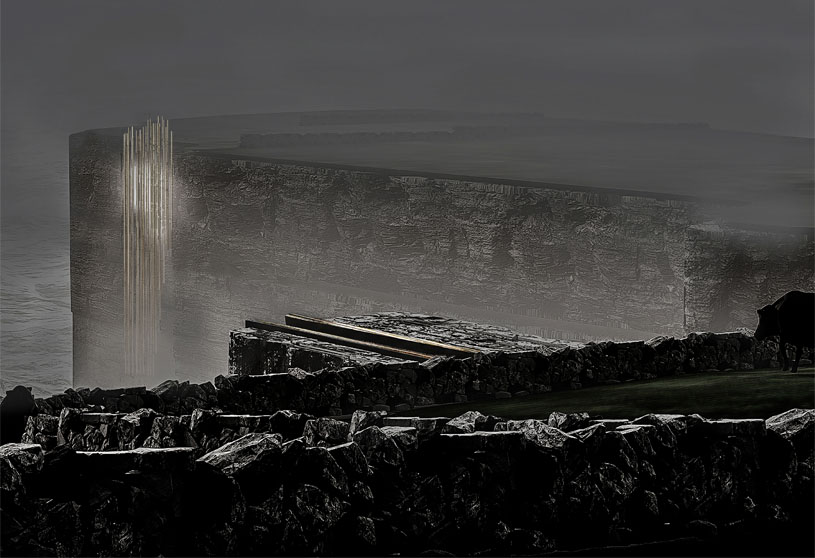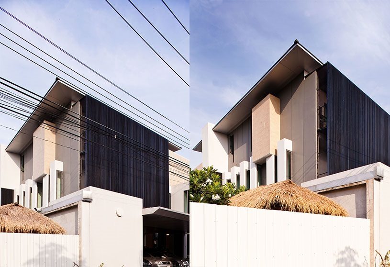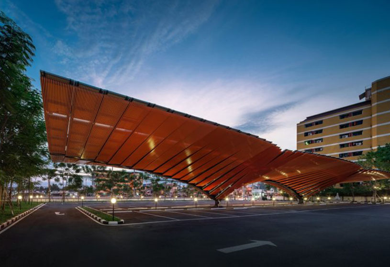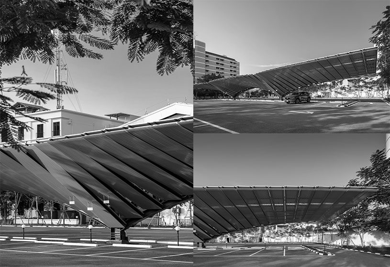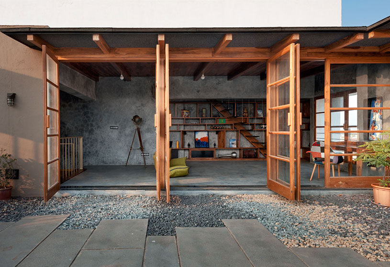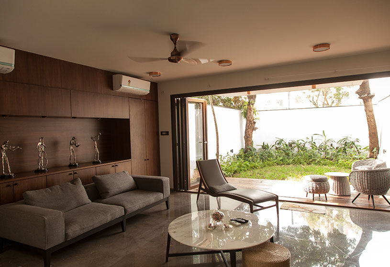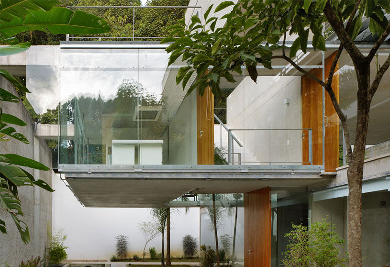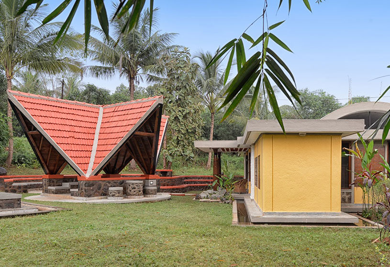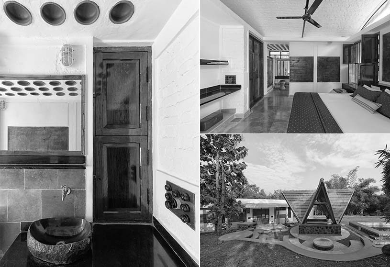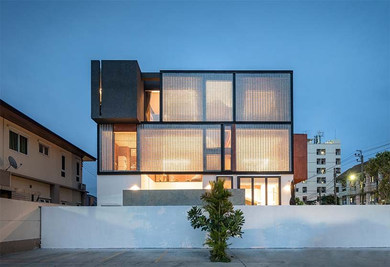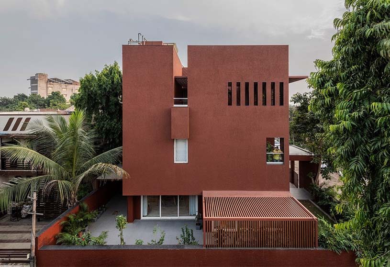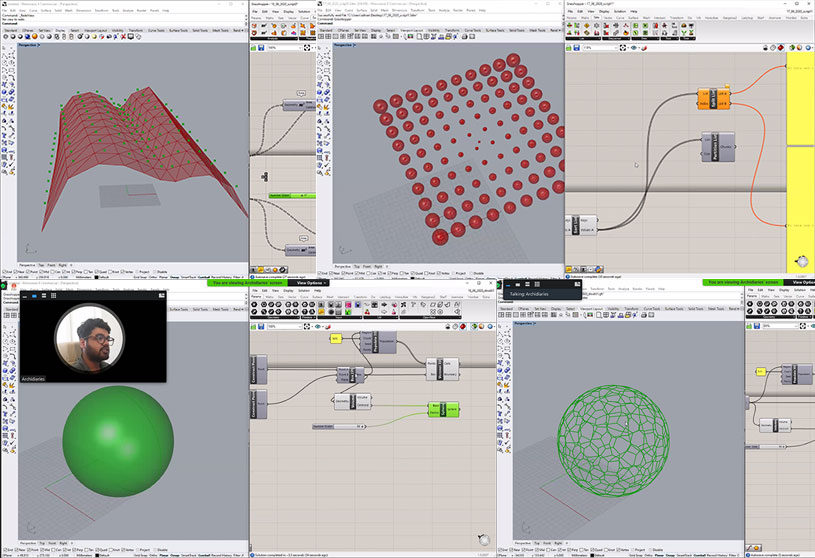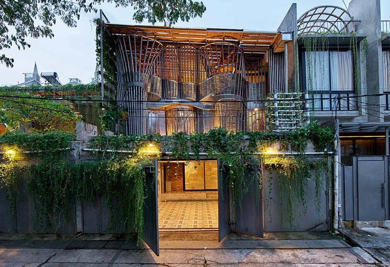Article4 years ago
Professor Gurdev Singh brings in his large experience as an architect and an academician from across Australia, middle east and India, while sharing with us his unique way of approaching architecture and design pedagogy.
Practice4 years ago
Sergey Makhno Architects is a Ukrainian architecture, design, and ceramics studio based in Kyiv, Ukraine, and working worldwide. The team has been creating projects intertwining Ukrainian traditions, world trends and the Japanese philosophy of wabi-sabi, the forces of nature, human talent and architectural mind. They work with architecture, landscape design, interior design, and product design. The main task of their specialists — architects, designers, engineers, artists — is to create comfort that will become near and dear.
Pedagogy4 years ago
In this session of the workshop – Introduction to Computational Design, focused on learning more about Grasshopper. The task was to understand the basics of data tree and sort geometry based on its size and to morph a geometry on a surface.
Project4 years ago
House in Ribeirão Preto, designed by the architectural firm spbr arquitetos, sits on the natural profile of the context. The pretext of this is that it was decided to move the volume of land on the plot to organize three garden levels in different levels, as if they were three stones, and a walk between them at street level.
Project4 years ago
NEST, designed by the architectural firm Neogenesis + studio0261, is a workplace interior design with the idea of feeling at home. The spaces envisaged were both singular and diverse, connected yet separated synchronously to allow the simplicity and diversity to co-exist by two unique professionals- architects and advocates. The choice and detailing of elements was additionally an endeavor to keep the overall look grounded and earthy and to revive the local artistry and building materials.
Pedagogy4 years ago
Day 5 | Learning more about Grasshopper, Task 1, 2 & 3
Project4 years ago
The law office, designed by the architecture and design firm Studio Course, works on the idea of transparency in the work. Clean lines, customized wooden furniture and use of natural materials define this space. The varying sized RCC structure of columns, beams and slab are exposed in Grey plaster and are used to enhance the design, instead of hiding them. The neatly designed space and uncluttered furniture try to bring the sophistication needed for the work environment.
Project4 years ago
Paknam Office, designed by the architectural firm Archimontage Design Fields Sophisticated, is an office interior design in Thailand. The transparent façade of this office creates sharp contrast between the lighter inside and the dusty atmosphere of the old dressed timber factory outside. A large frameless transparent glass façade is placed between the thin ceiling sheets and the floor where the overall structure is well hidden behind.
Project4 years ago
This house is located in two of the highest points of Morro de Santa Teresa overlooking the landscape of Rio De Janerio
Project4 years ago
Thapra House, designed by the architectural firm Archimontage Design Fields Sophisticated, is a residence in Bangkok, Thailand. The House responds to the buzzing environment with double aspects: being a calm, hidden private residence and, at the same time, having an attractive look of public building that invites gazing from outsiders. It could be said that both physical dynamic and imaginary force of the environment surrounds and acts on this house. These conditions make the house not to be just a pleasant home with perfection for basic needs, but should also respond to the buzzing environment.
Project4 years ago
Tainan Spring, designed by the architectural firm MVRDV, is a lush lagoon and park in the preserved ruin of a mall in central Tainan. It is a public space design that includes the transformation of a former city-centre shopping mall into an urban lagoon surrounded by young plants that will develop into a lush jungle, reconnecting the city with nature and its waterfront. In addition to the new public square and urban pool, the plan includes improved public pathways, a reduction in traffic, and the addition of local plants. Tainan Spring shows what solutions are possible for unused shopping malls now that online shopping is supplanting physical stores.
Project4 years ago
Jungalow, designed by the architectural firm Neogenesis + studio0261, is a residence that aims to create an economically modest built form. . Abstraction of urban farming could be seen in both exterior and interior spaces. The design uses the natural light and the built form to its advantage. The heart of the structure is the double heighted courtyard which is embellished with creepers and climbers.
Selected Academic Projects
Project4 years ago
Sammakorn House, designed by the architectural firm Archimontage Design Fields Sophisticated, is a residence widely open to scenic landscape. For this house, the back is not storage, cleaning area or hidden space but a bedroom, a living room and the relaxing areas. These rooms are put on the three floors for the inhabitants to enjoy the view with a lawn and a pond. Facing west direction, the front of the house next to the entrance is used as functional spaces.
Project4 years ago
Power Wing Sculpture, designed by the architectural firm Openbox Architects, is a structure that sends a message about sustainable energy. In order to create a more dynamic form, each solar panel was arranged in various angles according to energy waves to be “The Power wing”. The piece of art itself will express engineering aesthetics by revealing a steel skeleton of a 50 meters piece of art with only 2 columns, and grand cantilever, combined with solar panels installations. This symbolised mankind’s achievements in structural and energy engineering..
Practice4 years ago
OPENBOX Architects (OPNBX) was founded in 2004 by NUI Ratiwat Suwannatrai & PRANG Wannaporn Suwanntrai, architects and landscape architects. The design studio has been formed, based on the core belief that architecture and landscape should be designed and perceived as one. For the past 16 years, OPENBOX has been involved in numerous projects of various types, that illustrate the importance of unified concept, boldness and harmony between architectures and their surroundings.
Project4 years ago
Veranda on a Roof, designed by the architecture and design firm Studio Course, houses a library and a pantry, which extend into a terrace. A concept, which conjures up an image of a welcoming social space meant for all. Traditionally, verandas have always been an integral part of our homes. It is a space designed keeping in mind the family and their clear understanding of a special place they wanted to add to their home. A space crafted out from their lifestyle which revolves around books, food and plants.
Project4 years ago
Maitry 8, designed by the architectural firm studio ii, is tucked between two adjacent houses in a quiet row-house society. The narrow house has abundance of light and air ensuring comfortable living in all the spaces. The house offers varied experiences for varying seasons, times of the day and family gatherings of any size. A house which could breath and which would have ample daylight in every area from dawn to dusk.
Project4 years ago
House in Carapicuíba, designed by the architectural firm spbr arquitetos, is a place to live & work. However, it is as separate as possible. The different levels offered by the site were utilized to arrange the two main programs. The street level was kept free of any enclosed space, it is a kind of “pilotis” with two different areas: the first one is on the ground, very close to the street, and the other one is aerial, as a roof terrace over the building. The House and the office is connected by the bridge with its steel grid floor that leads over the open space: downstairs to the house or upstairs to the office.
Project4 years ago
Farm House, designed by The Vrindavan Project, sets a unique example of reusing materials and innovating with material technology. The primary volume of this home has omitted the use of concrete altogether, by spanning a brick vault, which removes steel from the equation while reducing cement content to create a stable roof. Apart from the natural beauty of such a form, this vault provides for ventilation and illumination of the space.
Practice4 years ago
The Vrindavan Project is an architecture and design firm with an evolving process, which grows organically and adapts to each task. The overall resultant continuum is a “Project” in itself; as the studio is not to be static or set in any particular form. “Vrindavan” is a reference to the Divine abode; a place of His youth and creative field of action.
Project4 years ago
Sena House, designed by the architectural firm Archimontage Design Fields Sophisticated, is a residence in Bangkok, Thailand. Creating an environment and one’s own context is paramount to housing; bright whiteness, clay, stone flake and transparency form this three-personalities and four-atmospheres building. The three layers of the building surface are laid out differently, even it may seem unnecessary, but, in this context, it is absolutely necessary, yet it is humble.
Project4 years ago
Red Box House, designed by The grid Architects, creates a visual statement that would hold its own ground amongst the urban fabric. The project is designed to satisfy an urban lifestyle that regards nature as a precious, inextricable part of living. This project was driven by contrasts and contrarian requirements, a strive towards minimizing the shortcomings, using them to create positives. A programme that would be introverted and inclusive at once. In fact, the architects harboured an upbeat, buoyant attitude towards the assignment right from the outset.
Pedagogy4 years ago
In this session of the workshop – Introduction to Computational Design, focused on learning more about Grasshopper. The task was to learn the basics of contour technique in grasshopper to design furniture if the material to be used were MDF or Plywood sheet.
Project4 years ago
Guha, designed by the architectural firm Realrich Architecture Workshop, combines new and renovation projects located in Taman Villa Meruya. The renovation section consists of adding sequences for adding elaborated programs for Omah Library, such as more storage for bookshelves, bookstores, and galleries. The program challenges the typical housing in Indonesia to be mixed with more micro business programs such as education and even coffee shops in the future by maintaining the privacy and opening itself to the public.
