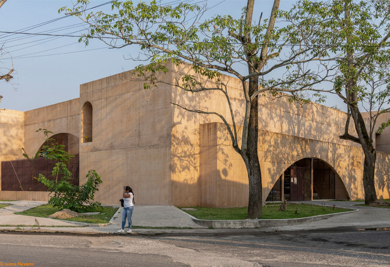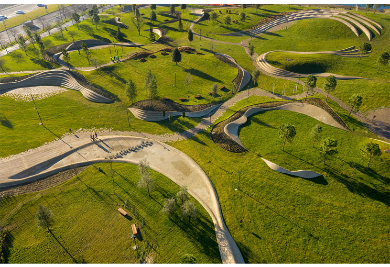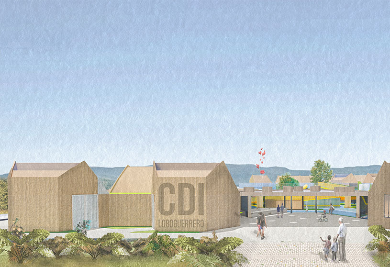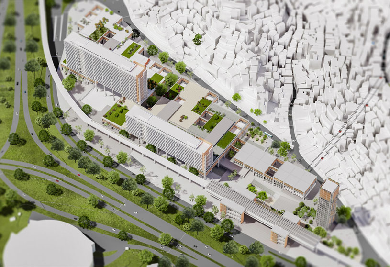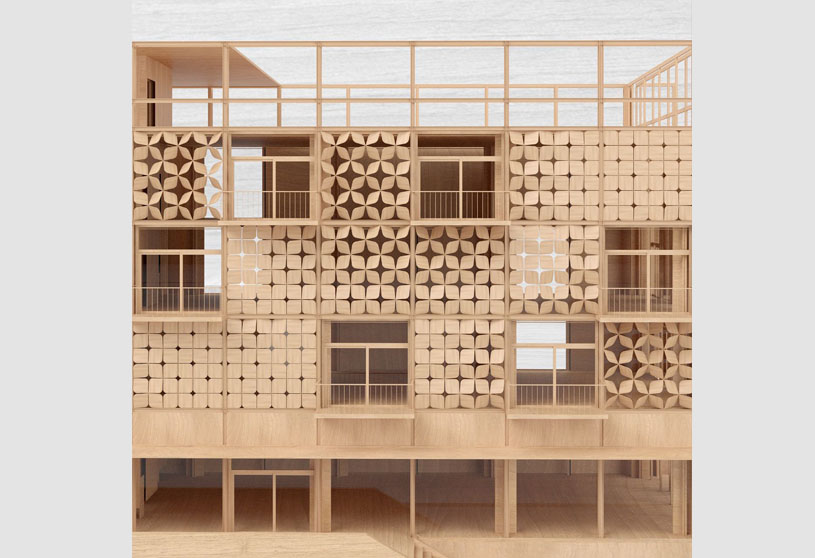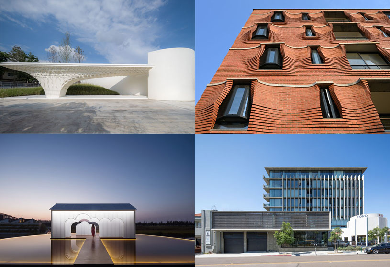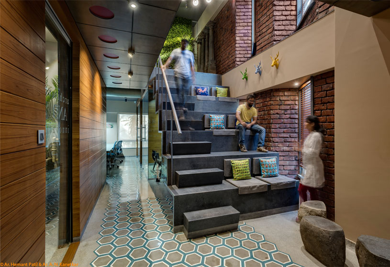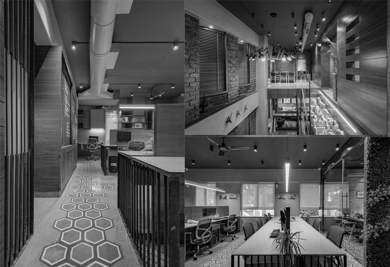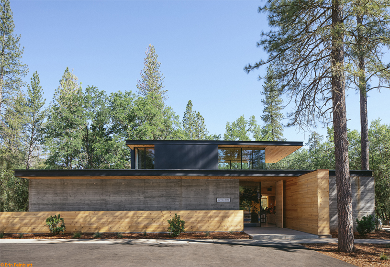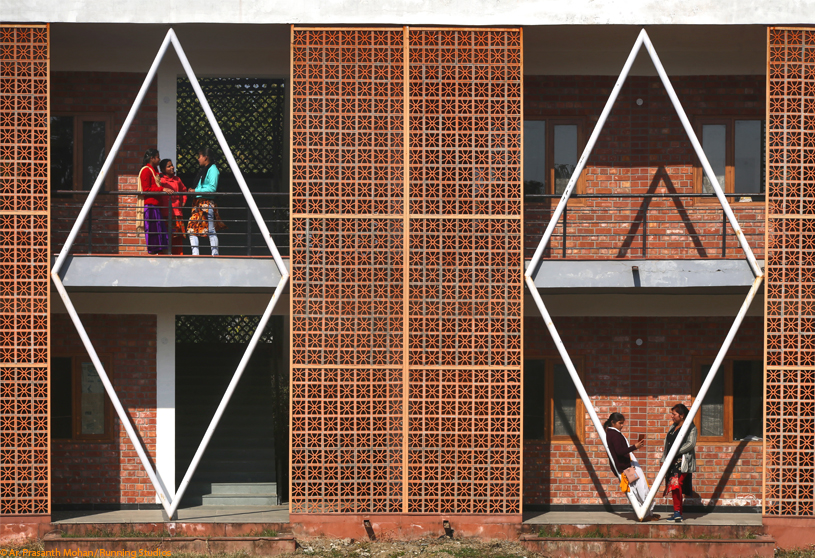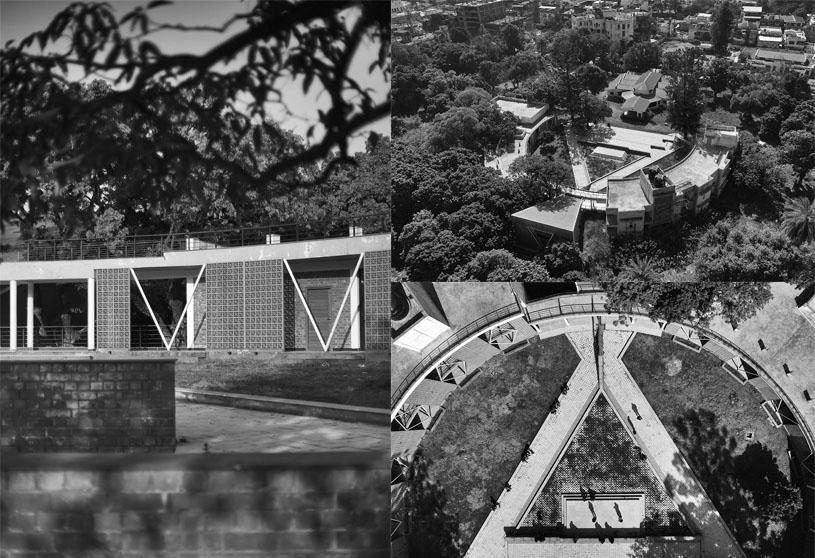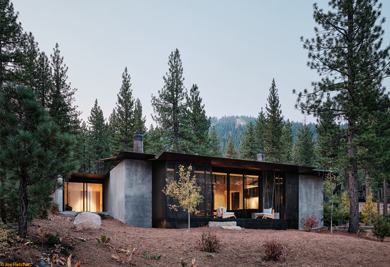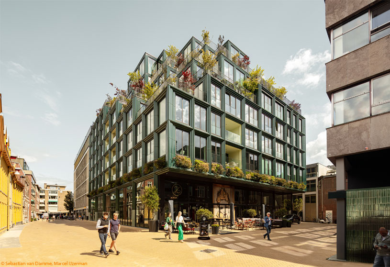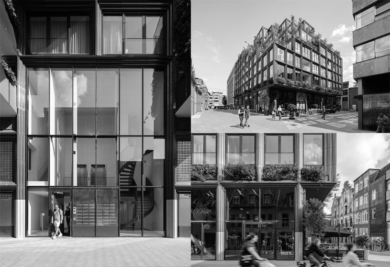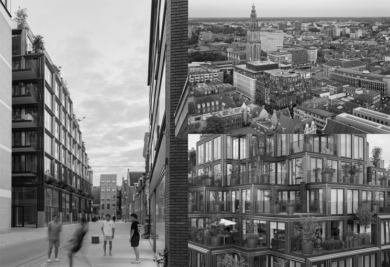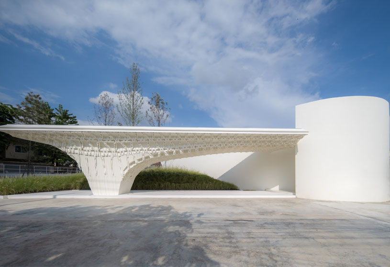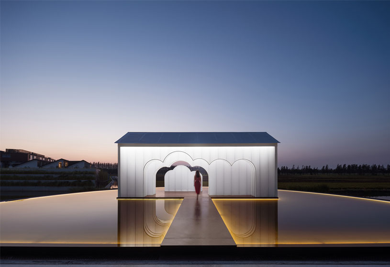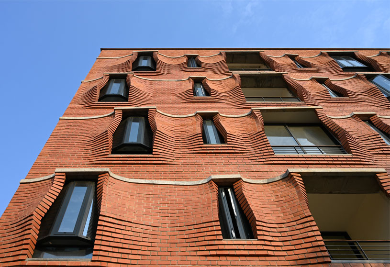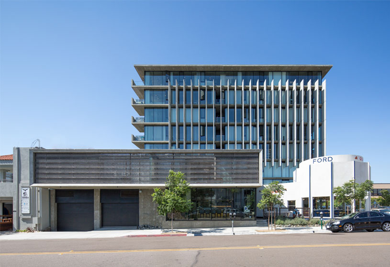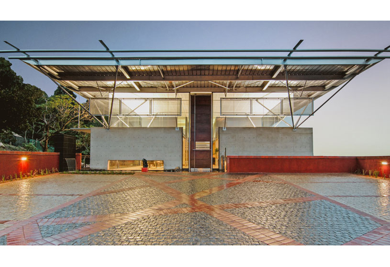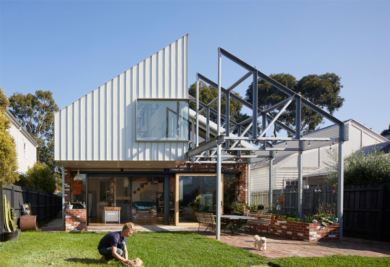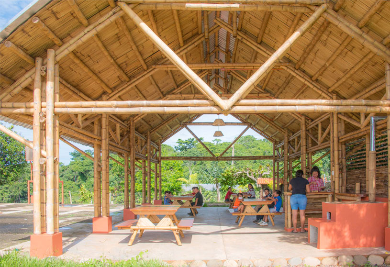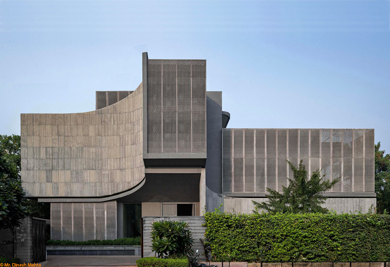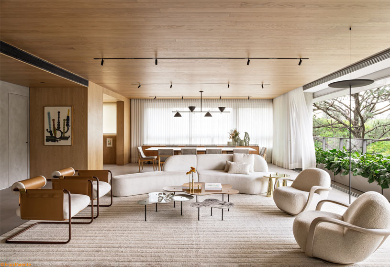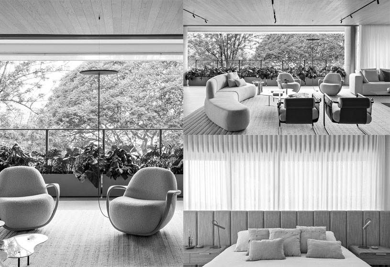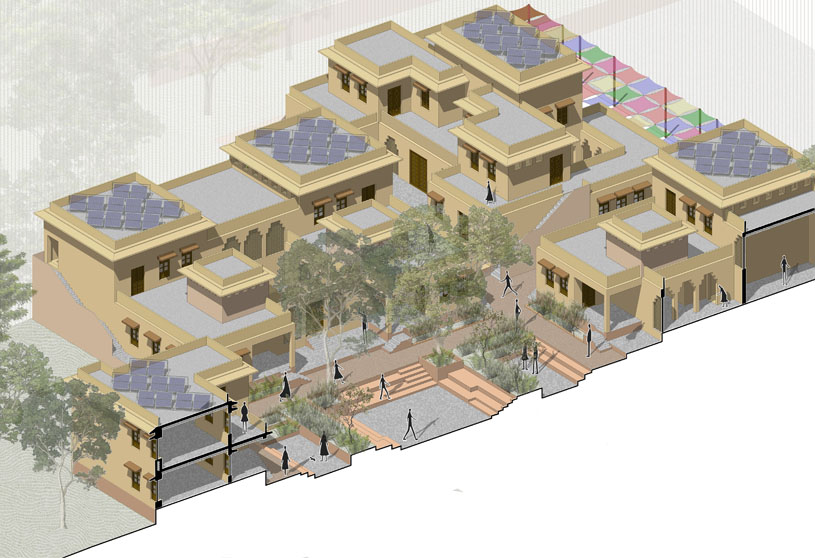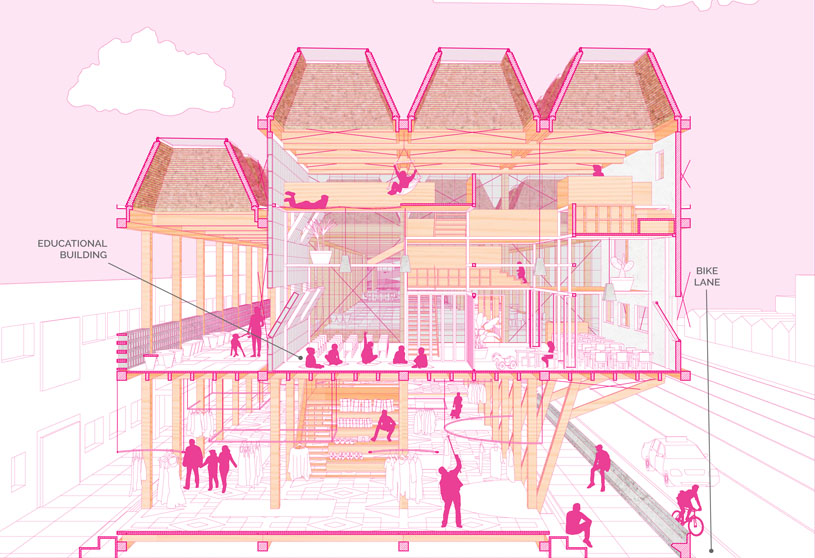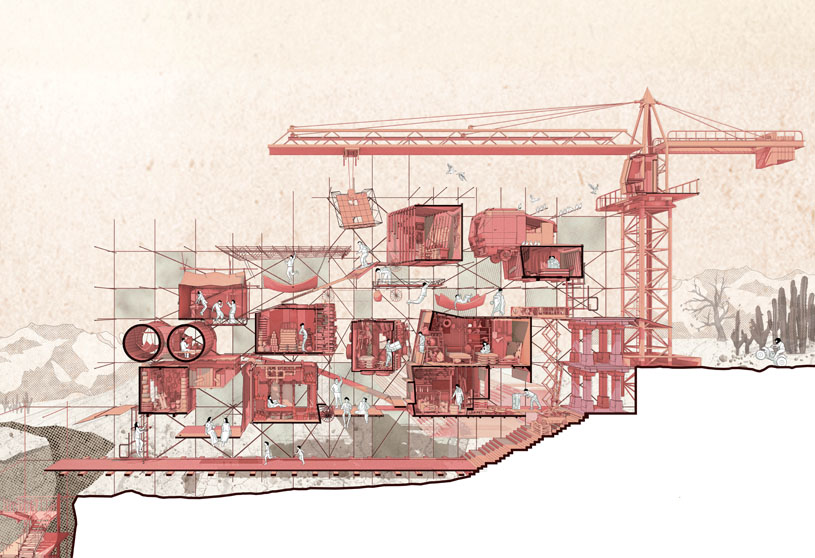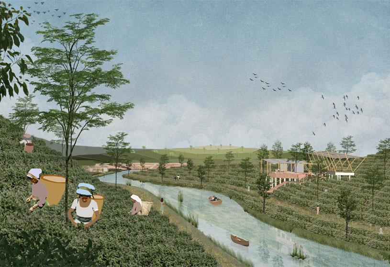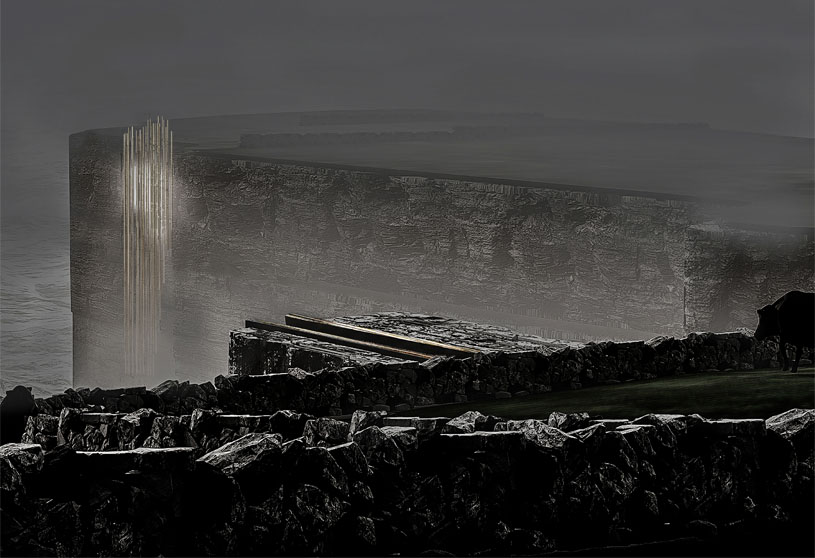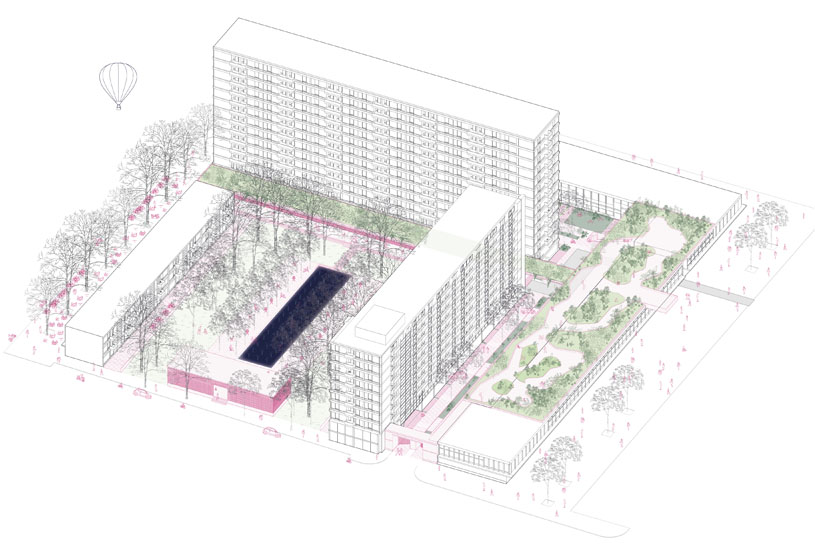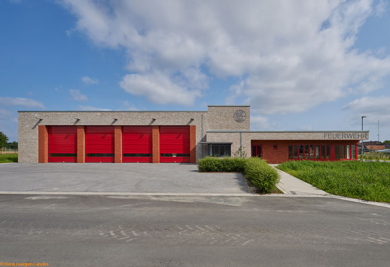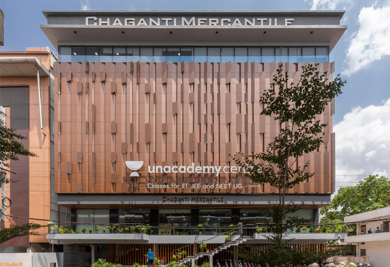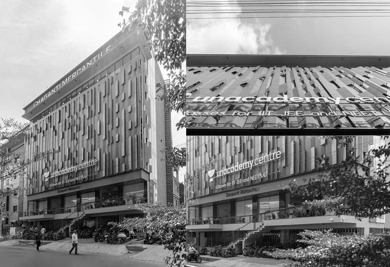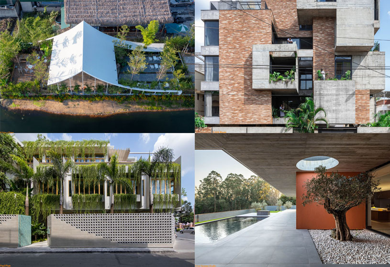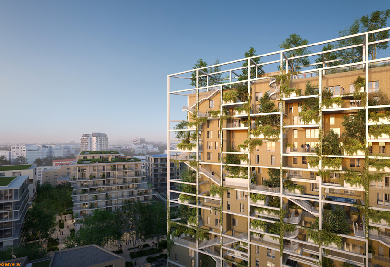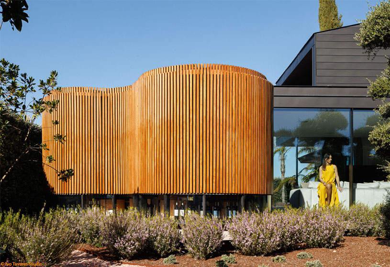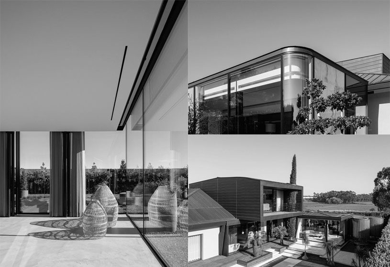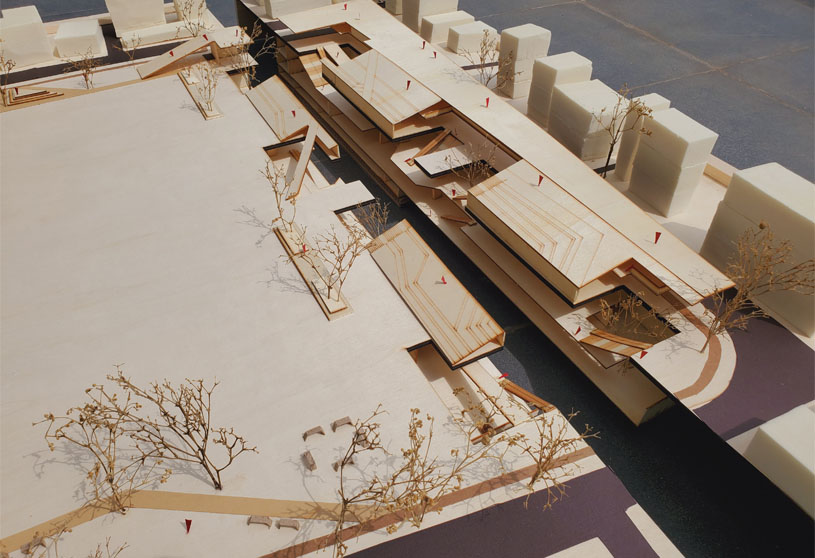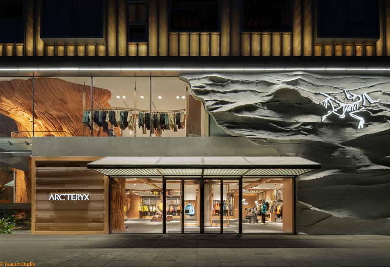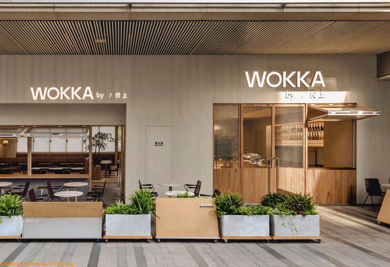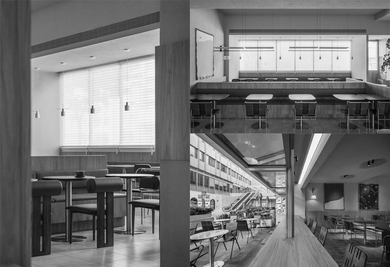Project4 months ago
‘Artisans House’ by Sankalp Designers is an interior design project that revolves around the idea of cultivating contemporary office spaces in harmony with nature’s embrace. The project showcases an innovative and timeless design language that blends modern and rustic aesthetics. These spaces foster a blend of formality and informality, cultivating a unique work ethos for designers.
Practice4 months ago
Sankalp Designers is an architectural firm specializing in multifamily dwellings, townships, corporate and commercial architecture, metro stations, and public domain projects. Their design philosophy revolves around pushing the boundaries of design, seamlessly merging architecture, landscape, interiors, and sustainability. They believe in seamlessly blending tradition with contemporary aesthetics and navigating the shifting tides of time.
Project4 months ago
Autocamp Yosemite by Anacapa is an architecture project that embraces the natural surroundings and adapts to the site’s topography. While mimicking the site in materiality and scale, the project takes design inspiration from mid-century accommodations. The clubhouse’s rectilinear planes complement the landscape, while its sophisticated contemporary lines and rough-hewn materials create a serene retreat atmosphere.
Project4 months ago
‘Nest Inn – A Communion of Architecture & Repose’ by Myspace Architects is a project that respects the heritage and natural environment of the site. The whole complex features a circular layout that is intended to resonate with the long existent concept of “Circle of Life”. All the spaces are seamlessly merged inside-out through a singly loaded curved corridor that links them all.
Practice4 months ago
Myspace Architects is a design-driven studio focused on delivering unique, functional, and affordable results through continuous research and experiments. They do not follow any specific design style. Instead, they develop every project with the utmost skill and care to be a tailor-made design solution. Their approach to design is distinctly contemporary yet comfortingly familiar.
Project4 months ago
Campout by Faulkner Architects uses comprehensive rigor and consistent deployment of materials based on building-sized decision making to instill a sense of calm and connection for the whole assemblage and ultimately the family. The project addresses climate change’s increase in wildfires and emphasizes the need for enhanced construction systems and materials to withstand these disasters.
Project4 months ago
Mercado by De Zwarte Hond and Loer Architecten is an architecture project that combines various scales in a stepped volume, to create a building that fits perfectly into the city centre in terms of scale yet has its own identity. The building’s stepped volume provides space for roof terraces where colourful plants and trees are part of the design. Its monumental plinth, greenery and ceramic facade add an exceptional quality to the centre of Groningen.
Practice4 months ago
Loer Architecten is a design practice founded by Frank Loer, based in Rotterdam, that works on the three challenges in architecture and urban planning: densifying, connecting, and sustainability. They believe in mixed functions, biobased materials, and the circular economy. With a sense of aesthetics and realism, Loer Architecten works on the city of the future that appeals to one’s imagination.
Practice4 months ago
De Zwarte Hond is an architecture firm that creates quality projects sensitive to the context, the needs of users, and the vision of the client. Their designs are firmly grounded and speak the language of their environment, yet they display a subtle and unexpected individuality. This is the result of their detailing, their materials, their strong connection between inside and outside, and their smart and flexible use of space.
Project4 months ago
Zen Spaces by Sanjay Puri Architects is a 4-level, 27,000 sq ft residence located in Jaipur, Rajasthan, India. Blurring the lines between the inside and the outside, Zen Spaces integrates with the existing landscape, screening and allowing filtered light in different ways within each space, infusing volumes with light and shadows to transform differently at different times.
Project4 months ago
RAL by Patricia Martinez Arquitetura is an interior design project that showcases an approach to create spaces that combine harmony, comfort and aesthetics. Natural elements merge with the casual aesthetics, while materials like metal and glass add a touch of technology to the design. The soft color palette, with various shades of beige with the subtle addition of green on the dining chairs and cushions in the living room transpire serenity.
Practice4 months ago
Patricia Martinez Arquitetura is an architectural studio that develops corporate and home designs focused on the harmony of proportions and shapes aligned with the well-being, comfort and function of spaces. The principal architect’s affinity with Scandinavian and Japanese references reinforces her interventions, marked by the attention to the sensations caused by the details and its proximity to the art universe.
Selected Academic Projects
Academic Project5 months ago
‘Inward. The silence is within’ is an architecture thesis by Anne van den Berg from the Faculty of Architecture and the Built Environment – TU Delft, that provides new insight into the perception of sound in the urban environment and its impact on people’s mental health. It emphasises the need to address noise pollution immediately, the disconnect between psychology and urban design, and new ways to interact with urban design by using sound as a means of storytelling.
Project5 months ago
Wemb Fire Station by Tchoban Voss Architekten is an architecture project for the regional fire brigade in the Wemb district of the municipality of Weeze. The building consists of two flat structures that overlap by almost five metres. The shared grey clinker-brick façade gives the new buildings the appearance of a coherent unit. The design was awarded first prize in the architectural competition.
Project5 months ago
Chaganti Mercantile by Dimensions is an architecture project with an open plan that would cater to multiple business interests and varied customers. To stand-out among the clutter of typical buildings, the façade is adorned with custom angled panels of HPL forming the outer skin to regulate heat and allow for adequate light. The aim was to establish an object of intrigue for all passers-by to compel a second look.
Practice5 months ago
Dimensions is an architecture firm with an approach to design that has been pragmatic and extensively in response to the climatic conditions and other functional aspects. They craft spaces to reflect and inspire the lives of those who inhabit them and provide an experience that lasts.
Compilation5 months ago
Archidiaries is excited to share the Project of the Week – Ká coffee | Nguyen Khac Phuoc Architects. Along with this, the weekly highlight contains a few of the best projects, published throughout the week. These selected projects represent the best content curated and shared by the team at ArchiDiaries.
Project5 months ago
Issy La Serre, designed by MVRDV, is a project with a bold architectural and landscaping approach that challenges traditional housing norms to fully integrate nature into a compact urban space. The project prioritises nature, placing it at the forefront while the building recedes into the background. This urban oasis is not just a residential space, but a genuine village square.
Project5 months ago
Casa de Lavra by Ricardo Azevedo Arquitecto is a residence designed with the concept of connecting the inside and outside without identifying its limits. The lobby, the expansion of the living area and a new social volume define the three clear volumes that are elevated from the base, without breaking the relation with the predicted nature. This expansion of the program is a reinforcement of the intention of linking the inside and the outside.
Practice5 months ago
Ricardo Azevedo Arquitecto is an architecture firm that seeks to recognise unique architectural perspectives through form and design. They believe that the development of one’s own language is recognised by the maturation of ideas and concepts and the development of projects that are characterised by their distinctive features. They aspire to create architecture that aims to communicate in itself and to be the soul of those who inhabit it.
Academic Project5 months ago
‘A Breathing Space: Urban Development Of Dhupkhola Math’ is an architecture thesis by Nahida Sultana from Department of Architecture – BRAC University, that explores the urban regeneration of Dhupkhola Field to promote social interaction and recreational activities. The project’s objectives are to determine the retail typology that should be built on available land and to reopen the field to the public after renovations.
Project5 months ago
ARC’TERYX Flagship Store by Still Young is an interior design project that draws design inspiration from adventures amid mountains and forests and pays homage to Vancouver’s cultural context. Through a continuous dialogue with nature, the store guides consumers through diversified themed spaces, offering an unprecedented experience for both outdoor enthusiasts and the brand’s veteran fans.
Project5 months ago
The interior design project ‘WOKKA by Genshang’, designed by Tens Atelier, adheres to the principles of simplicity, minimalism and practicality. With a focus on simple and rustic materials, clear-grained elm wood, warm-coloured diatom mud, and blue bricks for outdoor use, people are able to deeply feel the beauty given by the materials themselves. By incorporating an outdoor space, the design connects with the natural environment and expresses affection for nature.
Practice5 months ago
Tens Atelier Studio is a design practice that specializes in architectural renovation, interior design, graphic design, and product design. Founded in Shanghai, China, by Tanen Tan and Yui Zhang, they hope to design the relationship between space, content, people, and even time, and believe that simple, natural, and daily materials can also create more possibilities for space.
