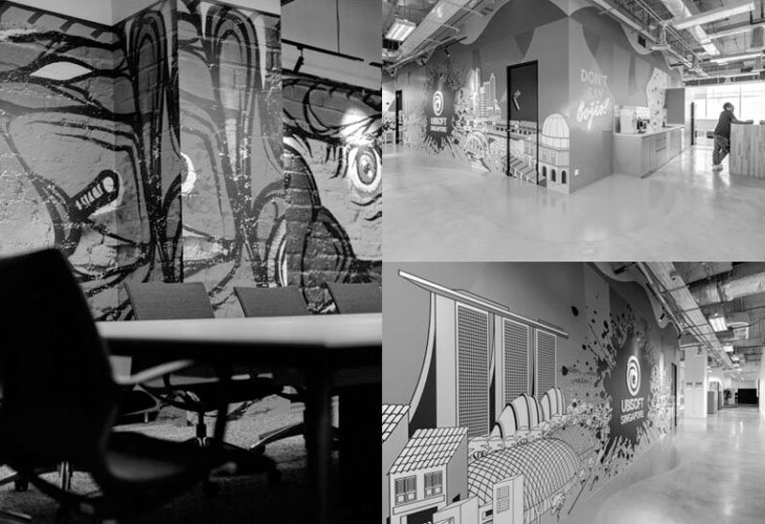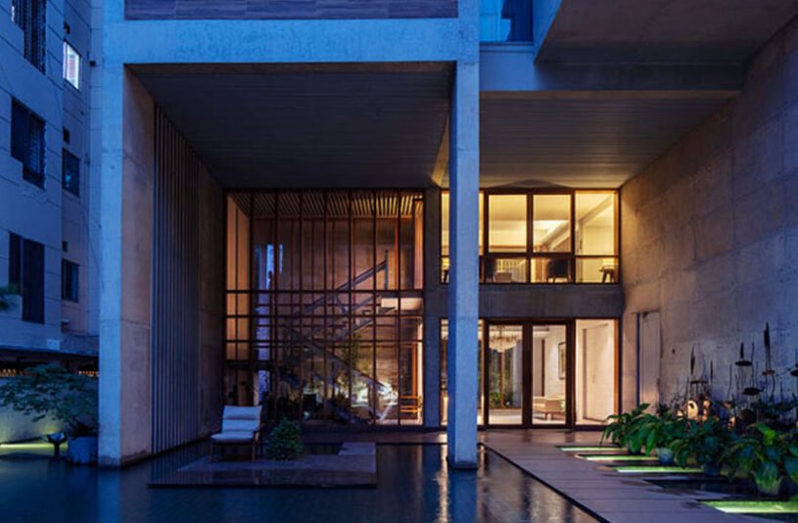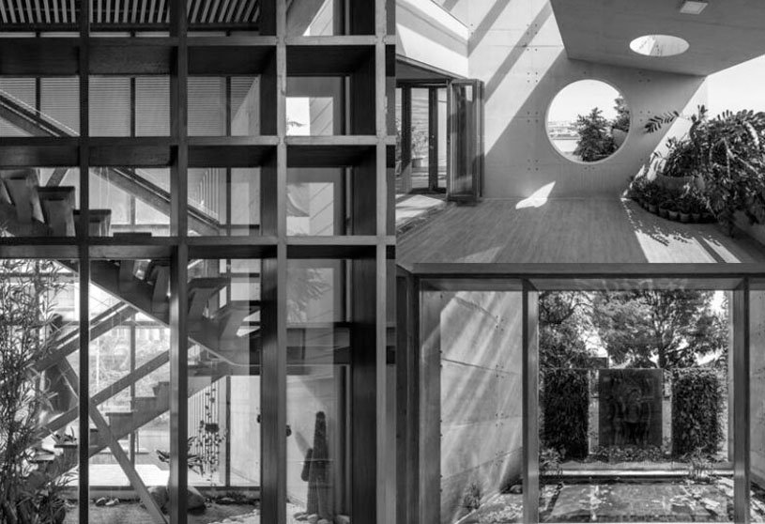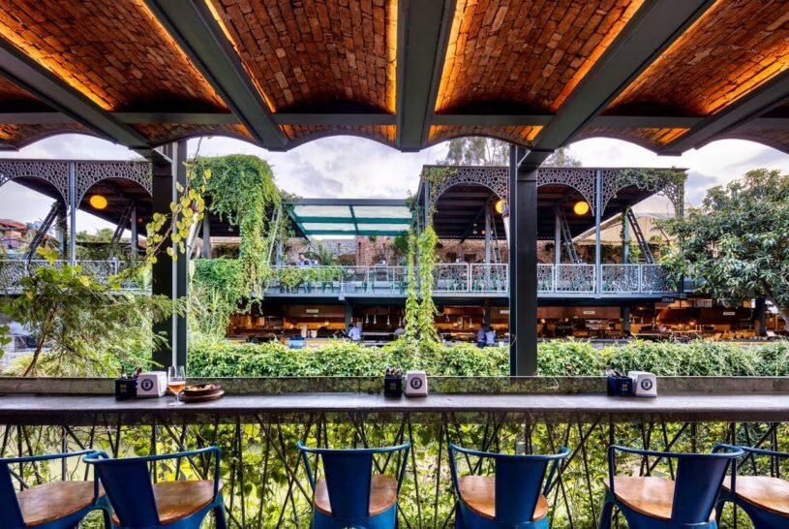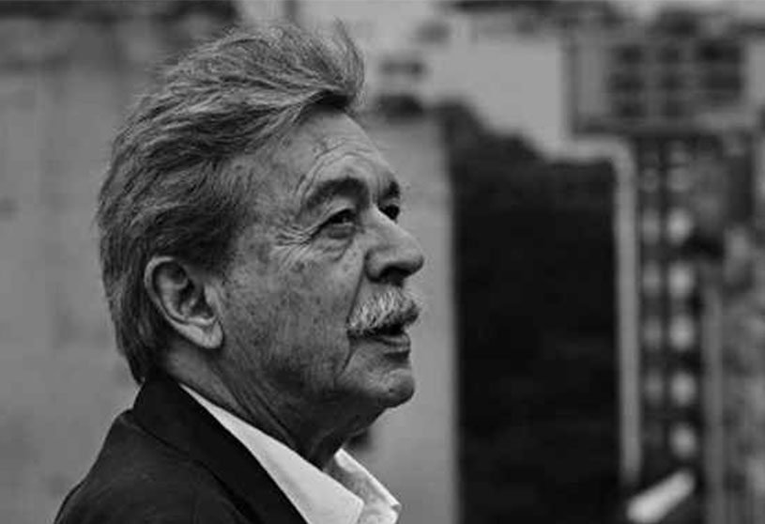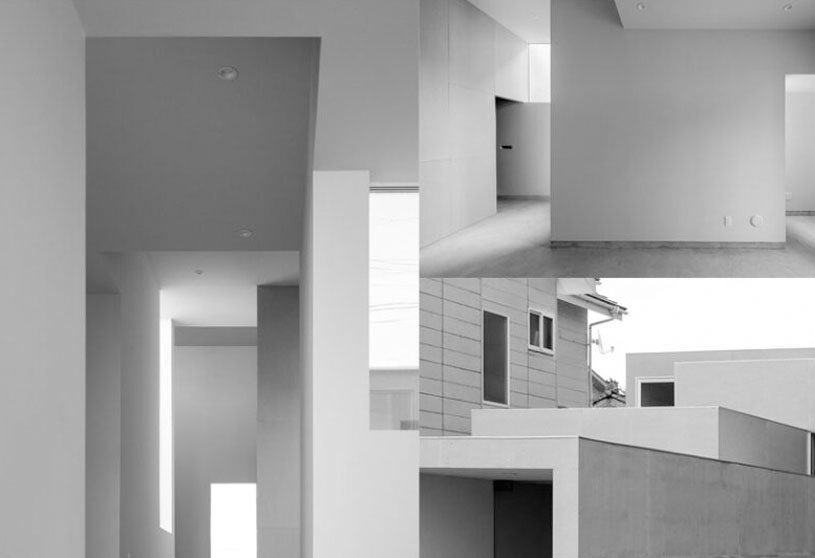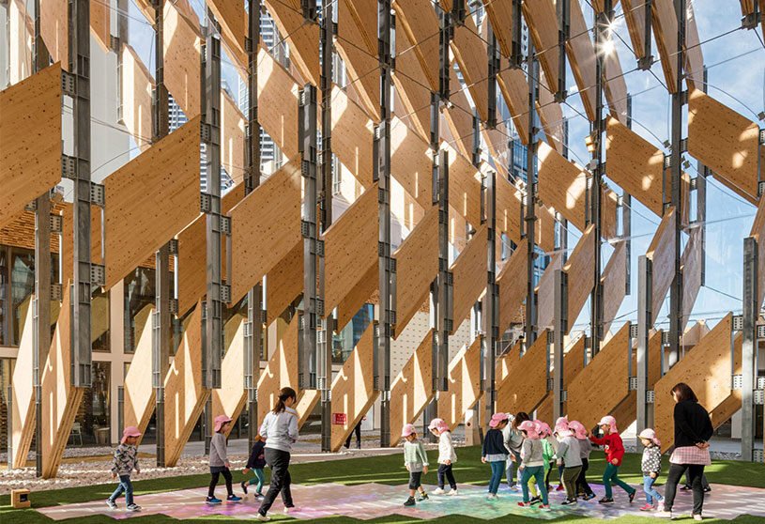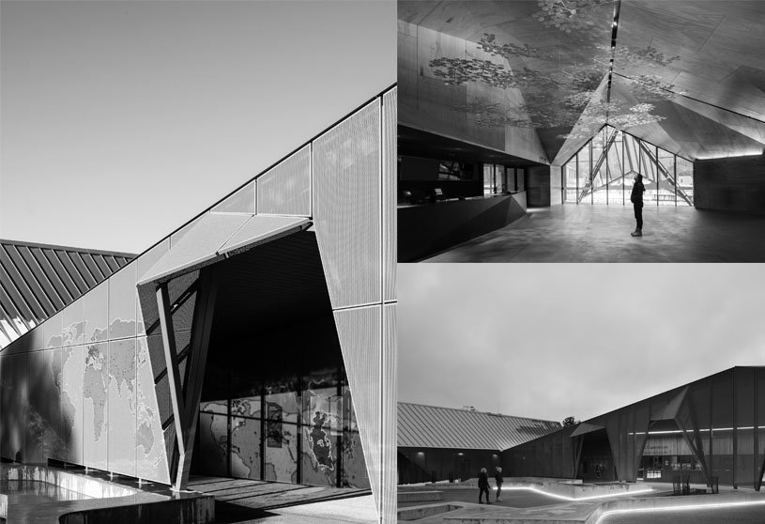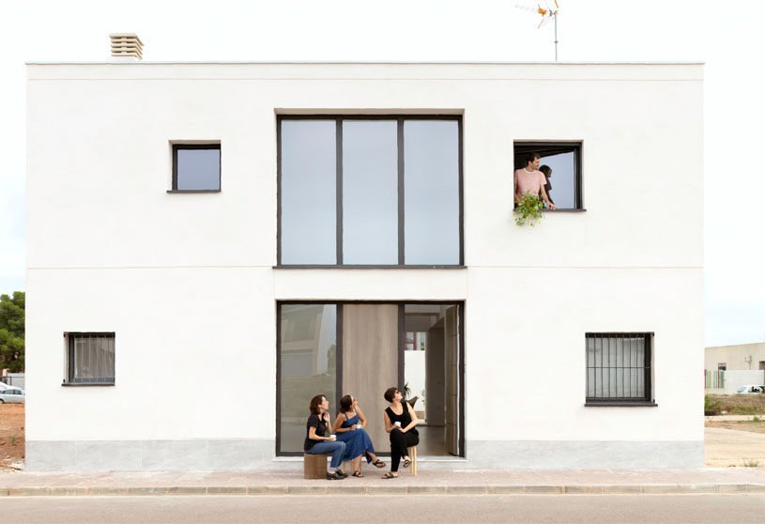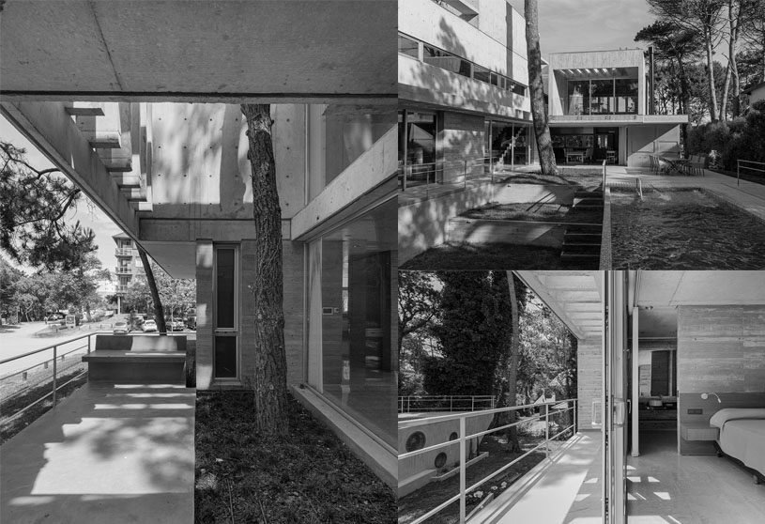Project4 years ago
Ubisoft, designed by SCA Design, is an office interior that aim to reflect the company’s youthful zest and dynamic culture, leading to a thematic design concept that creatively reinterprets Singapore’s unique cultural spots into zonal areas across the office premises. Styled as a gamer’s playground, the room is characterised by a monochrome colour palette and is equipped with an impressive sound system for an optimal game testing and reviewing experience in keeping with the video game company’s field of expertise.
Practice4 years ago
SCA design has been one of Singapore’s leading corporate solution providers since 2001. They are a multi-disciplinary commercial interior design and office fit-out company, providing innovative and effective workspace solutions for the corporate business market.
Project4 years ago
North Zone Silk Factory, designed by OLI Architecture PLLC, uses construction techniques with elaborate concrete trusses carrying a traditional wooden roof frame. The economical process also dictated the use of natural lighting, with incremental differences in each building. The ancillary new buildings by DCA extend this vocabulary in a contemporary fashion. The spatial character of each hall emerges both from the relationship with the outside and from the craft of its construction.
Project4 years ago
SHL The Serenity – Living in Delta, designed by SHATOTTO architecture for green living, creates a place for comfortable living but also a place for celebrating life with all the cinematic reflections of nature in every aspect inspired by the life of the celebrity. The philosophy behind designing the landscape of this building was to create a living room for the city by connecting the cityscape with the waterscape of the building. To create a deltaic impact, the building is positioned as far away from the road. The appropriately designed roof has made it a Rendezvous for social gathering and a space for grass, trees, birds and butterflies.
Practice4 years ago
SHATOTTO is an architectural firm that intends to unearth Bengal’s lost history and heritage and recreate the missing link between its urban and rural culture. SHATOTTO architecture for green living is also trying to bridge the missing gaps between architectural values and the current crisis of responsible architecture to generate conversation between people, community, and nature for a healthy society. SHATOTTO architecture for a green living has developed into a Consultancy Organization providing Consultancy for detailed planning, design and engineering.
Project4 years ago
Diyarbakir Yenisehir Municipality Building, designed by Uygur Architects, is a central district municipality famous for its rich cultural and historical background. The absolute concept of a municipality should be close to local communities, functionaries, and facilities. The main design principle was to enable the municipality building to be used as a “community center” with a humble and welcoming spatial quality while providing transparency and representing participatory democracy to the local citizenry.
Project4 years ago
Byg Brewski, designed by Mathew and Ghosh Architects, captures the openness, dramatic scale of spectacle for events, and its ruined character to create the ambiance. A heady mix of enterprise, visual understanding, and who could feel the course of the narrative. The openness of the central area brings people together much like town squares / community village spaces / an oasis– somewhat making notions that are subconsciously felt as familiar. Many materials were recycled from old Mangalore tiles, stones from the site and surrounding including the boulders from the adjoining sites etc.
Practice4 years ago
Mathew and Ghosh Architects is an architectural firm with a wide spectrum of projects with public / semi public / private / individual nature. The Studio has been a space to IDEATE about the present and the promise of responsible stewardship in design for the future. The reflexive practice considers that the core intellectual strength of Ideation and positioning is the necessary ingredient for good design. It carries a compassionate approach to the multiplicity of the organism of the city, its energy, and people.
News4 years ago
Architecture fraternity mourns the loss of Brazillian Architect and 2006 Laureate of the Pritzker Architecture Prize, Paulo Mendes da Rocha.
Project4 years ago
The Quarry House, designed by Within n Without Architects, is a weekend home that sits in the landscape of a lush suburb. The building was conceived as a lucid, transparent, free flowing space on a picturesque site, emerging from the landform. The site is at strategic location adjacent to a vertical cut of an abandon quarry, surrounded by panoramic views, at Deolali camp area, Nashik. A structure, emerging from ground, chopped and transparent stands apart from the neighboring buildings, allowing space to flow through its transparency, often disappearing in its landscape.
Project4 years ago
Figure-Ground, designed by Takuyahosokai, is composed of multiple volumes with the same physical and intimate scale as the surrounding environment. They sought to create a space surrounded by soft and homogeneous indirect light because the program is a hair salon. To obtain natural light at the back of the building, the shape of the building gradually expands from the front to the back, both in plan and elevation. Through the manipulation of form and the interdigitation of volumes, the boundaries between interior and exterior, architecture and context, become blurred.
Practice4 years ago
Takuyahosokai is an architectural firm based in Tokyo, Japan.
Selected Academic Projects
News4 years ago
The Results for the competition were announced through a online webinar with participants and jurors. It was followed by a small presentation by the winners and a panel discussion.
Project4 years ago
Pop-up campus – Infitity 6, designed by Crossboundaries, is an installation with the possibilities of prefabrication and modularization in educational buildings. Dubbed “INFINITY 6”, Crossboundaries’ installation takes an interlocked “X” shape, positioned on an 18x18m site. The “X” shape creates plazas of different sizes and moods and the whole structure is open and welcoming no matter which side you approach it from. This idea ripples through our vision of future where school extends beyond its walls and becomes an open, interactive space.
Project4 years ago
Cradle Mountain Visitor Centre, designed by Cumulus Studio, offers an alpine village feel, replacing the existing visitor center with a series of new structures and services. Recognising the significance and sensitivity of the site, key elements of the surrounding natural environment informed the design. Each new structure feels solid and grounded, with sharp geometric forms reflecting distinctive Cradle Mountain geology. Cradle Mountain Visitor Centre is a building of contrasts.
Practice4 years ago
Cumulus Studio is an architecture and interior design practice that provides flexibility in the size and scope of work undertaken and ensures a cohesive and collaborative approach to all projects. The studio specialises in tourism, residential, commercial, heritage, urban design, and interior architecture. Cumulus Studio formed out of a desire to investigate ideas collaboratively and an understanding that great ideas are developed through sharing and workshopping with others.
Compilation4 years ago
Archidiaries is excited to share the ‘Project of the Week’ – Architecture Faculty in Tournai by Aires Mateus. Along with this, the weekly highlight contains a few of the best projects, published throughout the week. These selected projects represent the best content curated and shared by the team at ArchiDiaries.
Project4 years ago
Dancing light, designed by Kendle Design Collaborative, celebrates nature through creative contemporary design with striking geometric shapes that mirror the surrounding mountains. The eye-catching element of the entire structure, a floating roof canopy gives a sculptural accent to the design. Layered rammed-earth walls link the modern interior to the desert, while concrete, metal, and glass provide a counterbalance to the organic forms. Arranged around a central courtyard-like space, the rooms allow natural light and the mountain breeze to flow through the house.
Practice4 years ago
Tetro Arquitetura is an architectural firm led by Carlos Maia, Debora Vieira Mendes, Igor Macedo based in Brazil. For Tetro, each project is unique. Innovation will emerge from a customized and structured response to customers’ needs and lifestyles.
Project4 years ago
IHA Residence, designed by Wallmakers, is an eco-friendly abode that retains peace and quiet in the busy city of Trivandrum. The residence depicts an atmosphere that is an oxymoron in nature – Serene and warm, with minimalistic decors, and also adventurous and wild design. The bamboo façade is created and conserved in a stable position by reinforcing the bamboo with steel rods. The continuous string of bamboo hand you the front elevation of the residence, supporting the staircase hanging from it, creating a semi-open place for your quiet thoughts.
Project4 years ago
JES House, designed by CARPE + CRUX arquitectos, overpowering the site conditions, environment, orientation, planning- and certain reflections on materiality. It follows the scheme of the traditional Valencian house: a housing volume with rooms on both sides of a central corridor, followed by a patio or corral. The resulting volume of the house is blunt but with a great sense of proportionality. There are no excesses, no innovative solutions, just a domestic order brought to scale and the composition.
Project4 years ago
Jacarandá House, designed by Estudio Galera, is a vacation home works as a transitional nexus between different scales, typologies and area uses. A game of boxes is devised as a project strategy since it allows for grouping, stacking and skewing; boxes that can grow, shorten, expand or comprise depending on the need. At the time of projecting, this exercise generates great flexibility and ensures versatility on the project proposal. The exposed concrete is the sole material of this project and it is worked with different formwork.
Practice4 years ago
Estudio Galera is dedicated to designing, managing, and constructing architectural constructions, providing complete solutions and appropriate responses to challenges. In this sense, the architectural studio becomes the right place to reformulate conventional issues related to architecture considering the environment, climate, economic and personal factors that might affect those people who will inhabit those places.
Project4 years ago
Gable House, designed by UA Lab, has a garden and Courtyard conceptually conceived on the site plan, followed by sheltered, protected residential spaces. We developed a layout with open spaces running parallel to the indoor residential spaces. This also allowed for getting in maximum daylight and providing better cross-ventilation opportunities. The Delicate scissor truss against the Simple bold tower, displays a contrasting and evocative Entrance facade set in the green open space. The design layout is about interconnected spaces and interconnected volumes.








