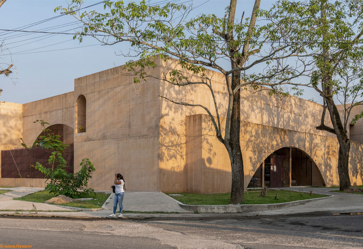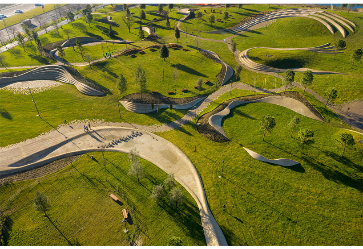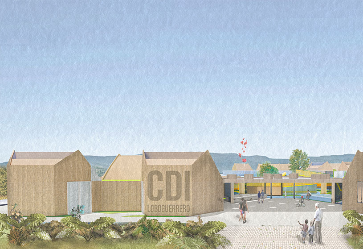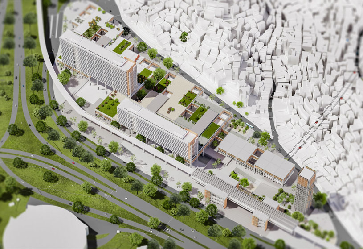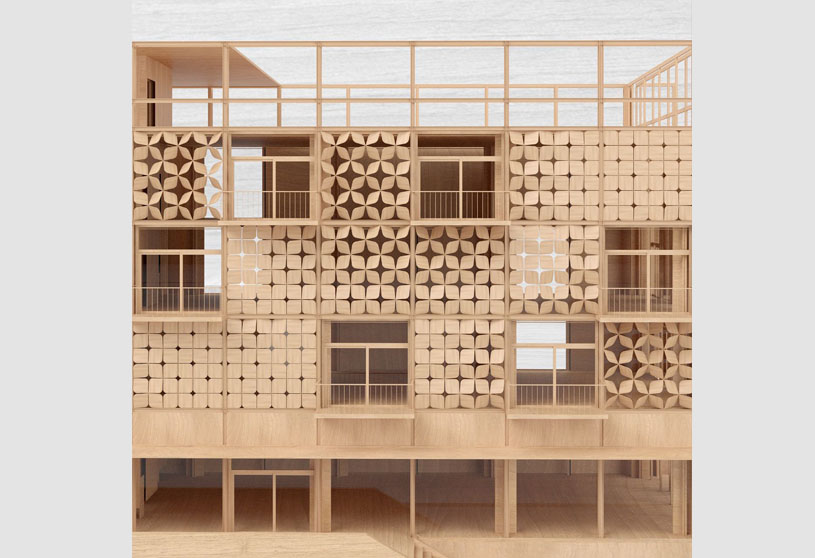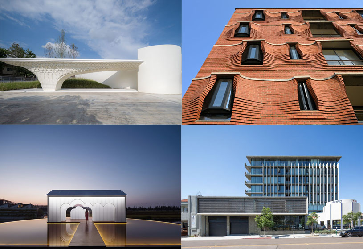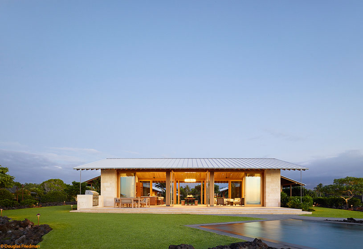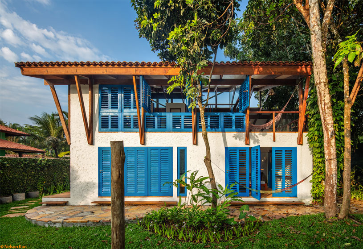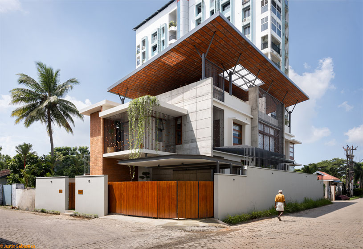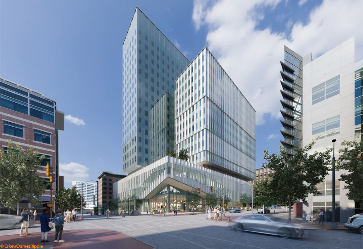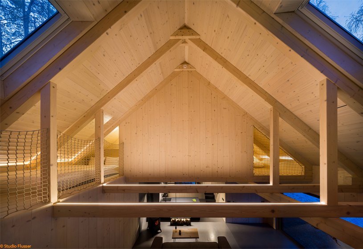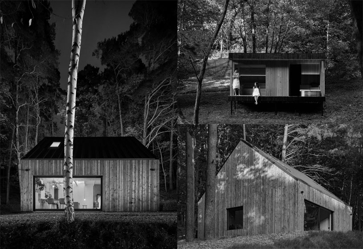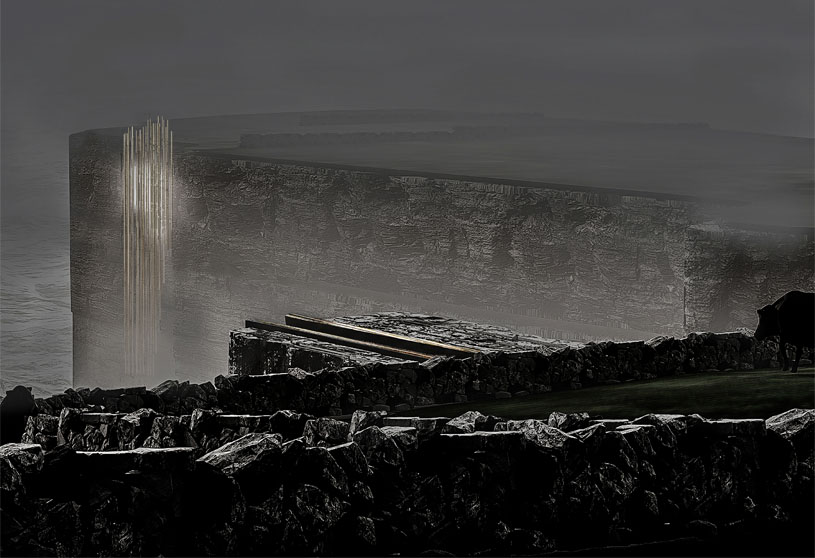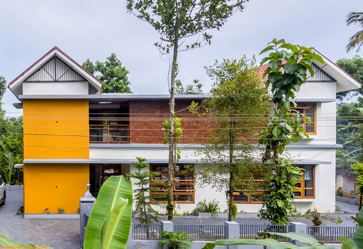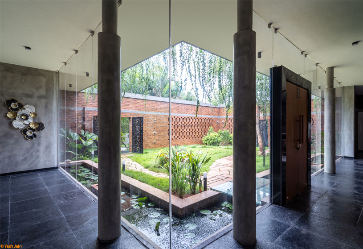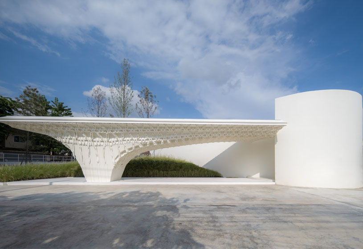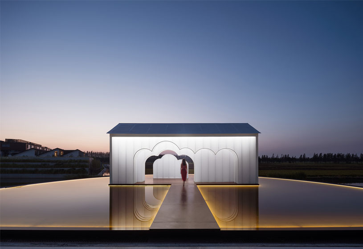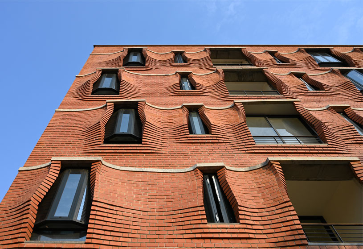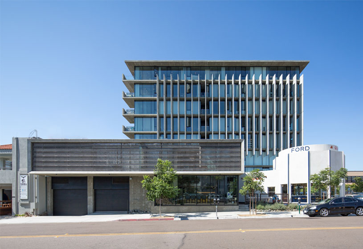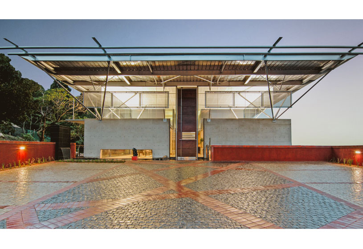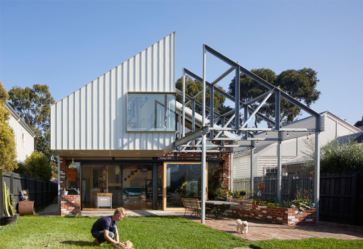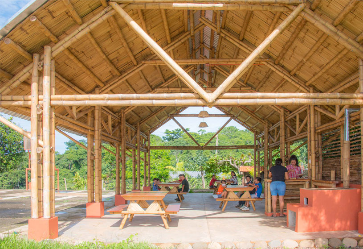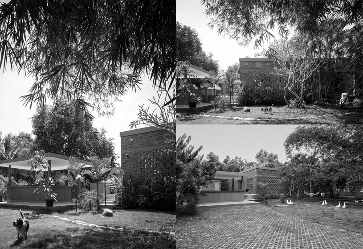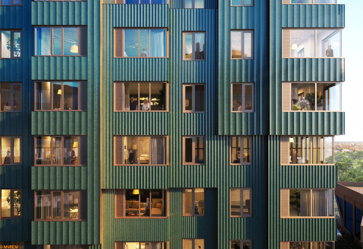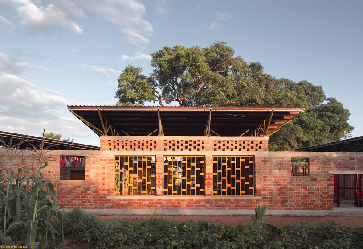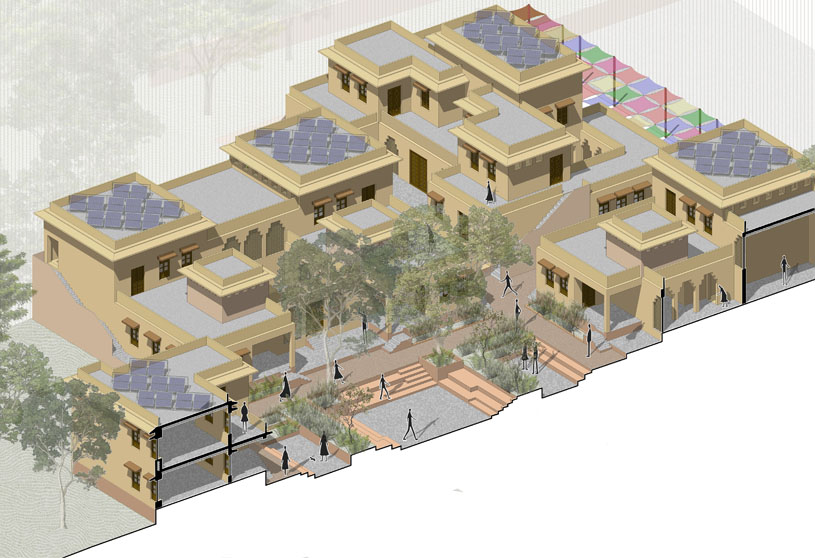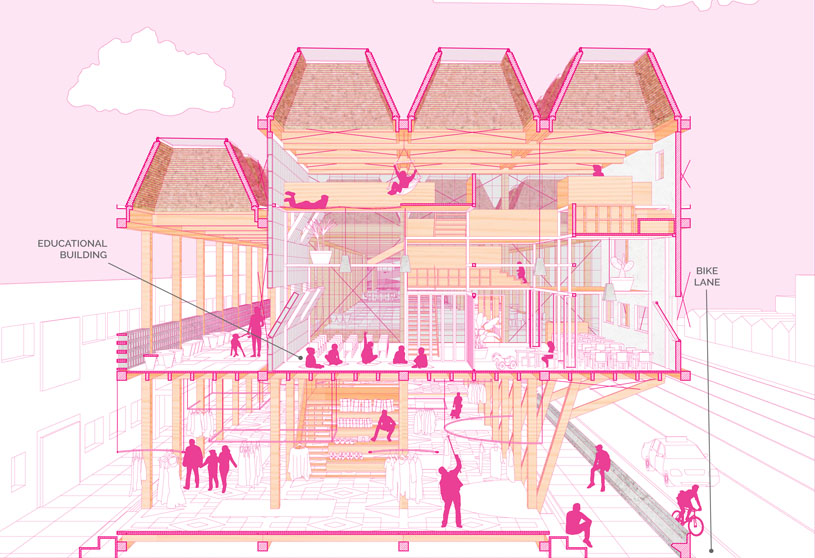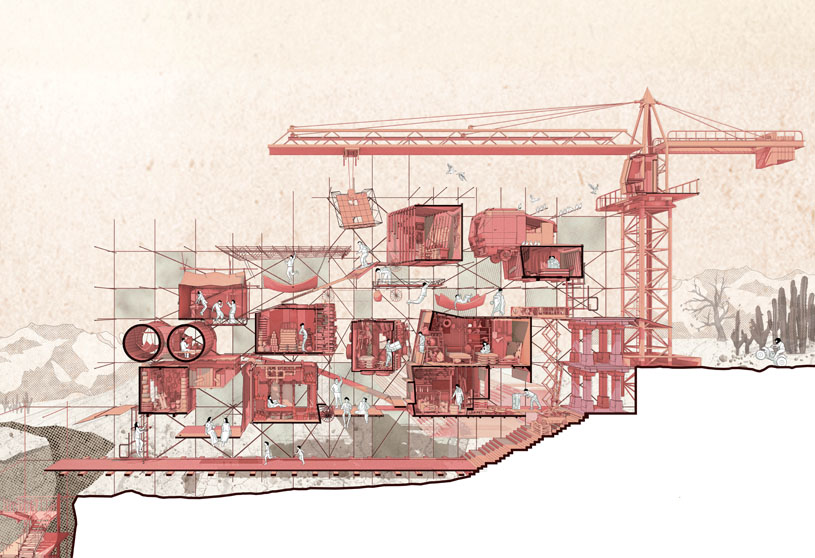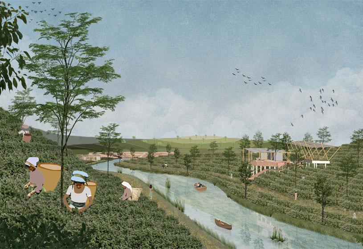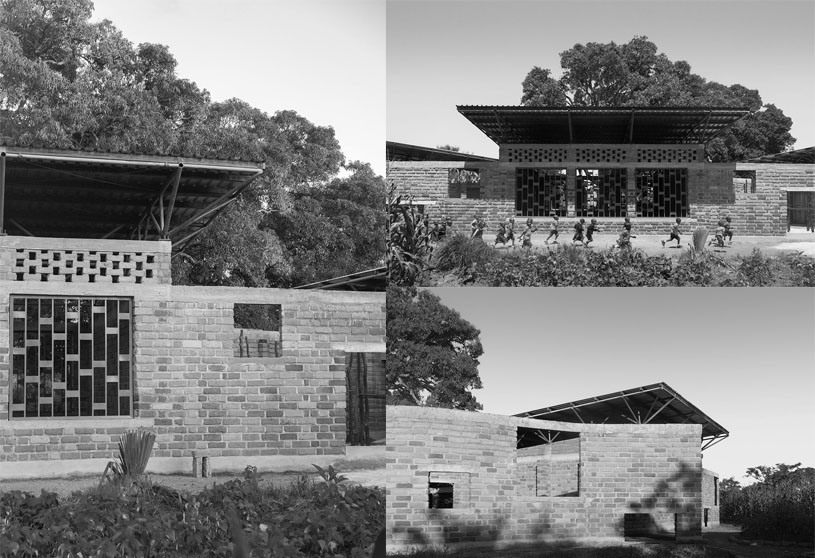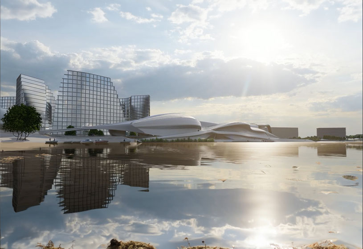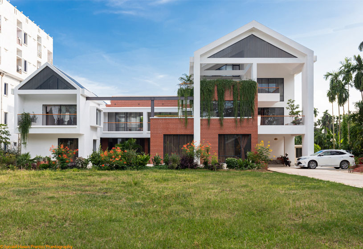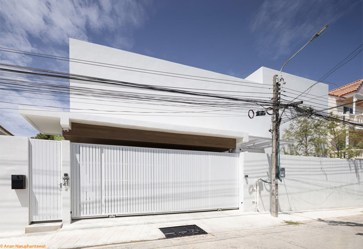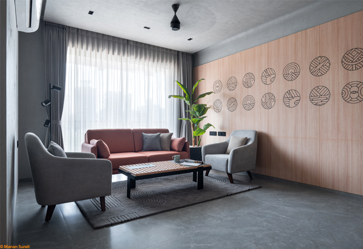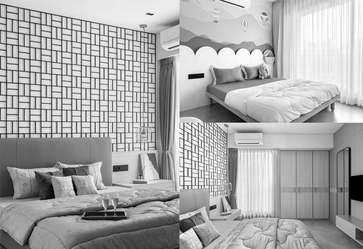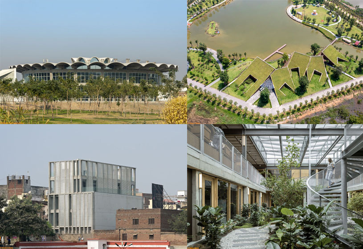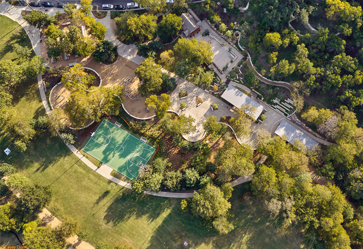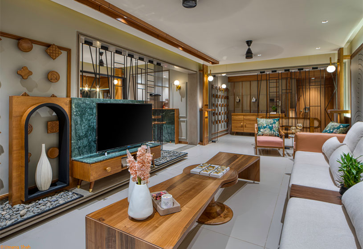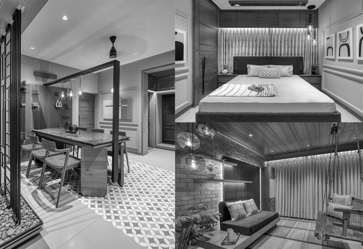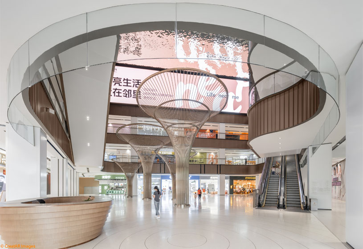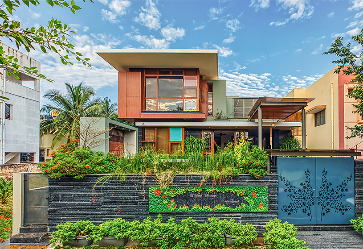Project5 months ago
The architectural project Huinawai Retreat by Walker Warner Architects is a modest insertion that celebrates nature and the spirit of the land and sea. In response to the site context, the design approach is minimalist, deriving its strength from the interplay of the structures with the open space that connects them, reinforcing the experience of the surrounding landscape.
Project5 months ago
Casa Renzo by Obra Arquitetos is a house that creates a unique, free spatiality, promoting integration and separation of spaces and people. To achieve this, the programs were organized in different levels that favor this organization and give each environment its own characteristics with unexpected connections and views, without necessarily separating them. Differences in height, whether in floor height or ceiling height, promote this spatiality.
Project5 months ago
The residence ‘Carving a court of Quietude in a Bustling Cityscape’ by Mudbricks Architects orchestrates a seamless flow of spaces that exudes a continuous yet serene energy. Situated in a bustling urban area, this home showcases a harmonious blend of thoughtful design and a challenging environment. This residence, designed with a focus on micro-thermal comfort, redefines urban living boundaries, offering a peaceful haven for families seeking solace amidst the city’s hustle.
Project5 months ago
Tech Square 3 – Georgia Institute of Technology by EskewDumezRipple is an architecture project for a 416,500-square-foot high-rise research building featuring an expressive two-tower massing. Differentiation in the massing and the two-tower expression arose from the varied programming to be held within. The two-tower expression simultaneously serves as a visual recognition of the philanthropic mission of the project’s two key donors.
Project5 months ago
Hytta by Adam Hofman and Dominik Ilichman is an architecture project that combines privacy, nature, and a quality workspace in a modern cabin. The main idea was to create a space that blends in with its natural surroundings and offers plenty of space for introspection and inspiration, with a nod to Scandinavian minimalism. A large terrace and windows on every side let in natural light and allow the interior to flow into the outside, inspiring creativity.
Practice5 months ago
Based in the Czech Republic, architect Adam Hofman and product manager Dominik Ilichman are the co-founders of the architectural project Hytta.
Academic Project5 months ago
‘Lost Landscapes’ is an architecture thesis by Calum Gallogley, JJ Stack and Anthony Scannell Keniry, from Cork Centre for Architectural Education – University College Cork, that seeks to improve the islanders’ relationship with their surroundings and offer architectural solutions to the issues faced by them. By fostering a relationship between people and their surroundings, the project seeks to raise awareness of climate-related issues and inspire people to become more involved in their local communities and, by extension, the larger global environment.
Project5 months ago
‘The 100’ by Nestcraft Architecture is a blend of modern living and sustainability, offering a safe haven for people, pets, and plants alike. Nestled by the serene bank of river and enveloped by lush verdant landscape, this residence seamlessly integrates the natural world into its design. Bridging the gap between indoors and outdoors, it serves as a harmonious haven for its inmates.
Project5 months ago
The Brick Abode designed by Architecture_Interspace is a residence designed to reveal and glorify the surrounding context and the local Indo-French architecture. The L-shaped house surrounds a rectangular courtyard in such a way that all rooms overlook the courtyard. This form provides the openness for the living and entertainment spaces and ensures privacy for the bedrooms.
Practice5 months ago
Architecture_Interspace is a firm that fosters a spirit of innovation and continues to embrace new methods of construction and fabrication. From experimenting with new and timeless materials to rethinking design and construction processes, the exploration of new ideas is at the heart of what they do. Their design process is robust and flexible to cater to every client’s brief and site context.
Project5 months ago
Enterprise Research Campus (ERC) – Residential buildings 3 & 5 by MVRDV is an architecture project that references the local architecture while also taking on its own sleek character – an ideal place for the students and young professionals. With 343 apartments, retail spaces for small local businesses, a green rooftop terrace, and amenities for the residents, the project contributes to the social and inclusive character of this new urban district.
Project5 months ago
The architectural project Wayair Foundation School, by Jeju Studio takes inspiration from the African vernacular settlements in order to connect to the familiar local emotion. This is achieved through on-site-produced brick use, colorful window bars and door ornaments, despite its visibly different silhouette. The project is intended to serve as a shared space for education, public events and performances within the community.
Selected Academic Projects
Practice5 months ago
Jeju Studio is an architecture practice based in Poland, directed by co-founders and lead architects Iwo Borkowicz and Adam Siemaszkiewicz. Their ambition is to convey contemporary space understanding within forms found somewhere between classical beauty and mundane awkwardness. They are fascinated by peculiar forms made with simple lines, raw materials and honest detailing.
Academic Project5 months ago
‘Superposition of Contextual Paradigms with the Paranoid Critical Method’ is an architecture thesis by Fulvio Papadhopulli from Faculty of Architecture and Design – POLIS University, that explores combining two diametrically opposed architectural methodologies to create innovative design processes. The aim is to design a spatiotemporal urban museum that pushes boundaries and rethinks the conventional approach to architecture, using a combination of contextual paradigms and PCM.
Project5 months ago
The residential project Jol Angina, designed by 3 Points Consultant is a testament to the harmonious relationship between nature and design. A central water court serves as the heart of the dwelling, an exquisite reflection of the nearby Bay of Bengal. It seamlessly integrates with the surrounding natural landscape, bestowing upon the house an unparalleled sense of harmony.
Project5 months ago
House SN designed by Touch Architect is a residential project that focuses on privacy while welcoming natural light and incorporates green spaces. Inside the house, an initiative design is to create a connected space between each interior space and green space. The design plays with levels to delineate spaces and change perspectives, seamlessly connecting every corner of the house.
Project5 months ago
Santvan by A Plus Design is an interior design project that redefines the frequency between the minimalism and modern blend of the spaces. The home is laced in mono-hues, neutral pacifiers and unmatched warmth of natural wood. The space is an eclectic mix of self-contemplation and modernism. Basked with golden hours, this abode illuminates itself into a poetry of light and shadow.
Practice5 months ago
A plus Design is an architecture, interior and product design firm based in Surat, founded by architect Ravi Gajjar.
Compilation5 months ago
Archidiaries is excited to share the Project of the Week – Secure Sanand Factory | Studio Saar. Along with this, the weekly highlight contains a few of the best projects, published throughout the week. These selected projects represent the best content curated and shared by the team at ArchiDiaries.
Project5 months ago
Kingsbury Commons at Pease Park by Clayton Korte is a landscape design project with a focus on its built elements, historic features, and cultural resources. The first phase of implementation rehabilitated, preserved, and enhanced the park’s southernmost tip, Kingsbury Commons, also referred to as the park’s “recreational heart and cultural soul.” The new park design weaves together the mature existing vegetation with a robust program of facilities and amenities.
Project5 months ago
Harmony House by Arnav Design Studio is an interior design project for a modern and minimal home with a glimpse of classic European elements. A sense of calm washes over one as they walk into the home, implementing materials and design elements that come together to become the backdrop to everyday life, one that is defined by the aspirations of the very people who live here.
Practice5 months ago
Arnav Design Studio is an interior design practice that provides complete design solutions for interiors in a luxurious and trendy manner. The firm strongly believes that designing the interior of the building is equally important as designing a built environment. The designers also believe that since interior impacts human behaviours and psychology over a longer period of time, designers must go beyond aesthetics and think about such responsibilities of impact.
Project5 months ago
Community Oasis by Superimpose Architecture is a lush and vibrant interior space transcending the conventional boundaries of community centers. The design seeks to foster spontaneous interactions and inspire visitors to engage with the environment on multiple levels. A key element of this design is the inclusion of six-meter-high stainless steel tree installations strategically placed in the central atrium.
Project5 months ago
A Home By the Park by 4site architects deals with the challenge of creating spaces over a linear site keeping the infinite views of the park without compromising on privacy from park and neighbors. The inclusion of the public park into the design made the house stay inside the nature physically and visually. The designers connected the inhabitants physically with a series of themed gardens around the house.
