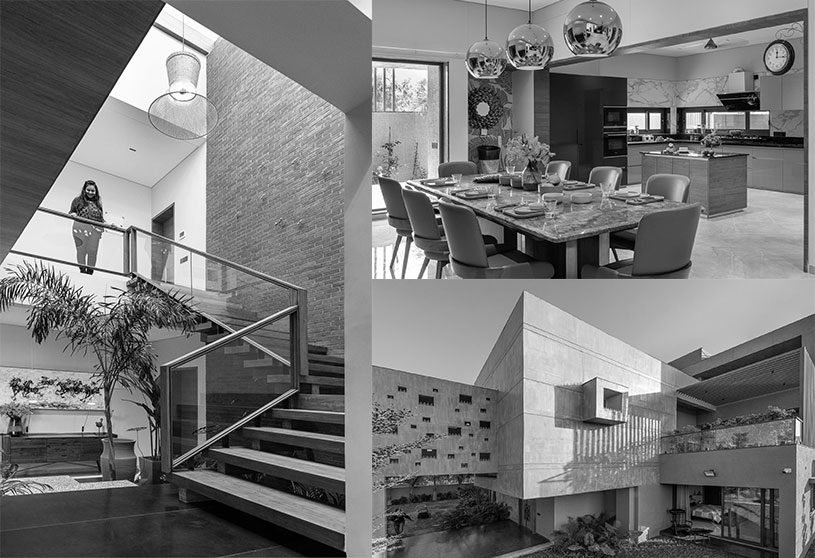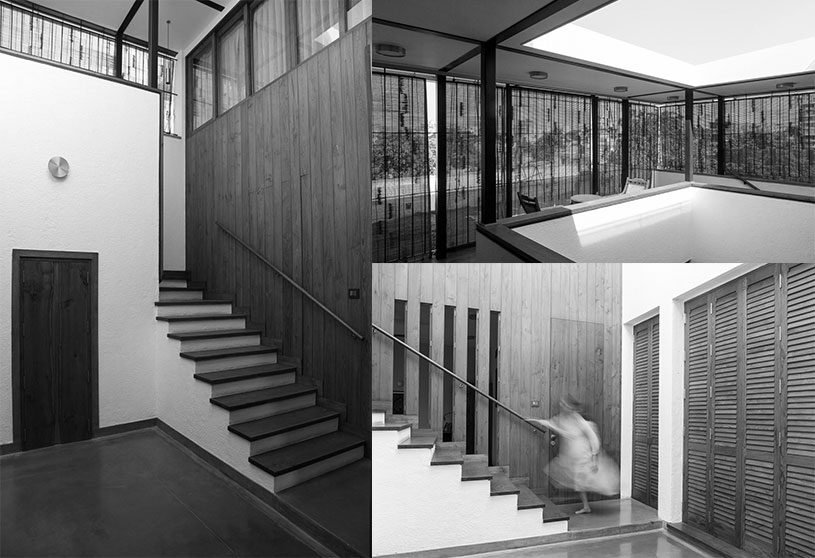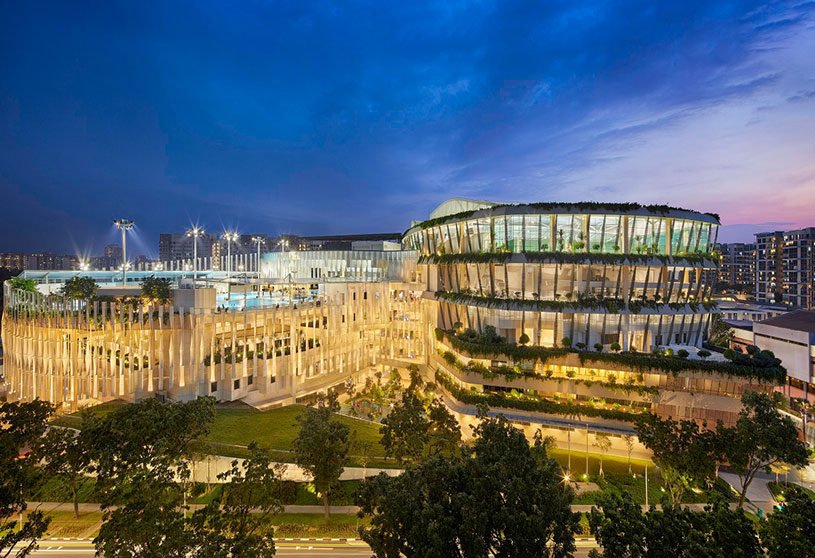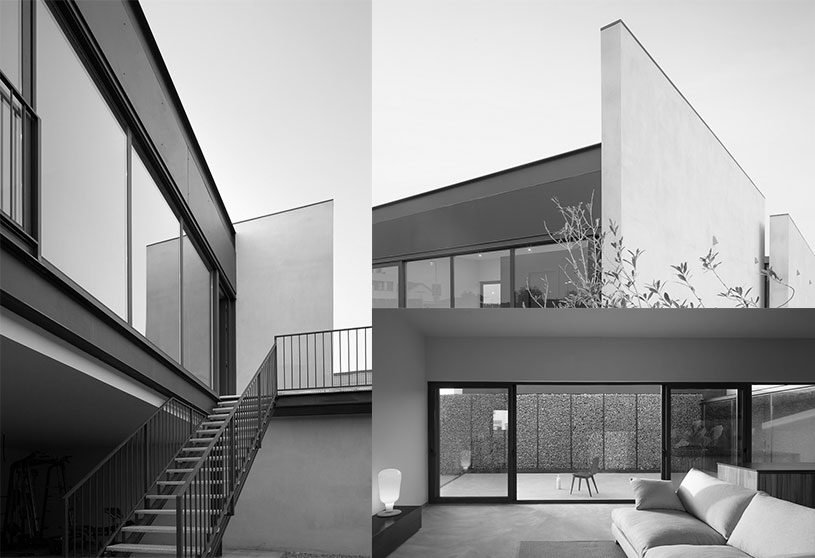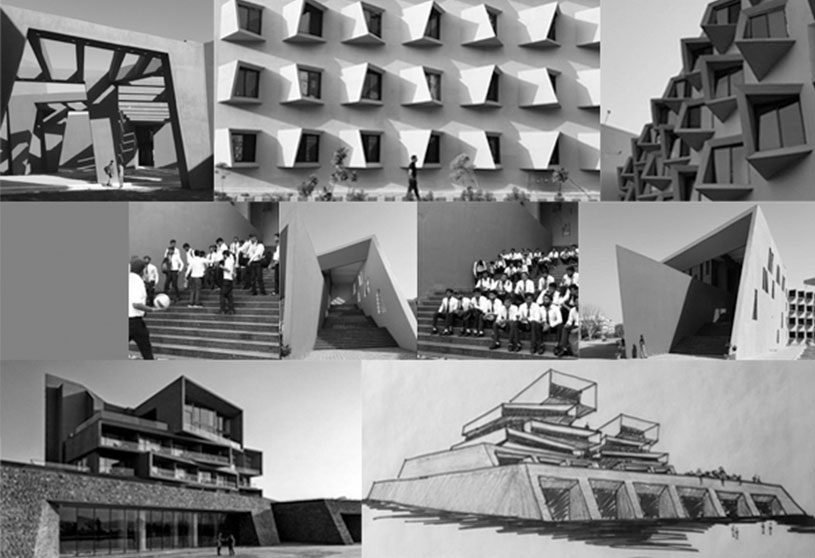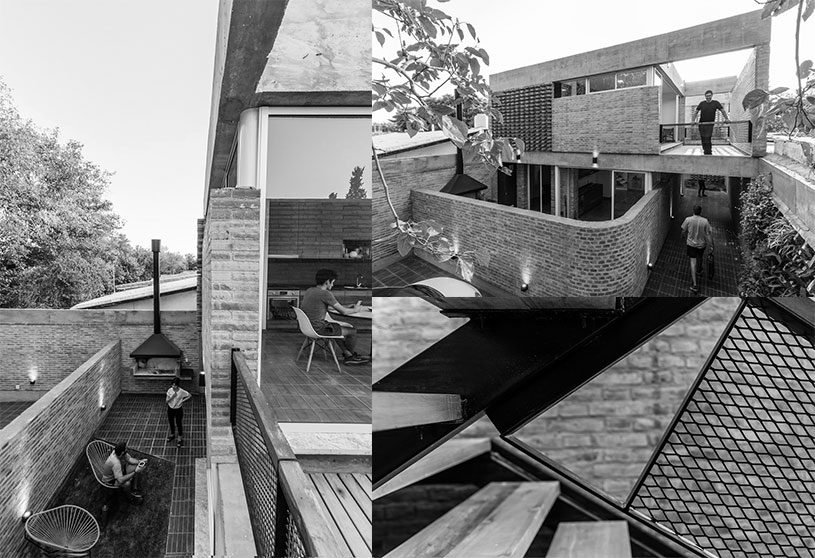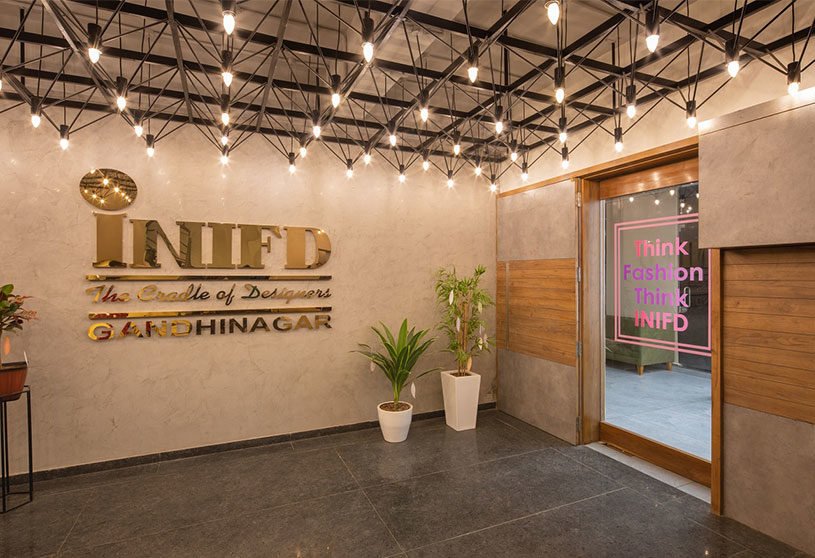Project5 years ago
Pixel House, designed by The grid Architects, is a villa where the design had to make room for seclusion and solitude. The antipodal requirements of privacy and togetherness drove the concept and development of this villa, which was to be the home of an extended family spanning three generations. Inspiration for design can come from the most unexpected of places, and this one took off from that most fundamental building block of digital imagery — the pixel.
Practice5 years ago
tHE gRID is an architecture firm based in the bustling city of Ahmedabad, India established by Snehal Suthar and Bhadri Suthar. While the firm strives towards compelling and dynamic spaces, they do so by combining clarity with quiet and thoughtful innovation; they endeavour to achieve the delicate balance of order and invention followed by integrity in work. Our approach is a conscious effort to avoid unnecessary clutter / cosmetic.
Project5 years ago
UPB Bucharamanga Temple, designed by the architectural firm Opus Arquitectura, is a temple defined by a folded roof risen from integration. The integration is a resultant of a congregation space with a more horizontal access ratio that invites entry, and then, once inside, the space is it rises towards the presbytery where a section of vertical proportions is developed emphasizing the relationship between heaven and earth.
Practice5 years ago
Opus Arquitectura is an architectural firm established by Carlos Andres Betancur, Manuel Jaen Posada, and Carlos David Montoya V in Medellín. More than spaces, they transform relationships. These transformations build trust, strengthen culture, promote innovation and recover links with nature. The team approaches the projects based on the integration of social, environmental and technical (BIM) knowledge and methods, which guarantees the high quality of their designs.
Project5 years ago
House on a House, designed by the architectural firm Studio ii, finds its expression in space and tectonics independent of the house below. This house is for a young inspirational couple, who chose to live above their parents house. The central courtyard becomes an anchor and an extension to almost all the spaces and connects the house to the sky. A porous grilled and blinded box wraps the courtyard on two sides at upper level allowing the house to constantly breathe and allow atmosphere to engage with interiority.
Practice5 years ago
Studio ii (aye-aye) is a two-part architectural practice established by Mitul Desai and Priyank Parmar based in surat. They are engaged in a variety of projects that are conceived and built with care and attention, constant dialogue and debates with everyone involved is the process of making. The Tw0-Part Practice make it possible to bridge – Intuition and Rational – Emotion and Logic – Whim and Poise – Lore and Knowledge.
Project5 years ago
Sukhumvit 91 House, designed by the architectural firm Archimontage Design Fields Sophisticated, is built with a closed-off plan in Bangkok. Wood lathe is used as main construction material not only for its durability and easily maintenance but also for its capacity to create warm atmosphere. The structure of the house highlights lightness and transparency through upper and under planes, light roof and floor, and large mirror. The tone of tile and artificial stone creates a mood of harmony and calmness.
Article5 years ago
Centre for Human Habitat and Alternative Technology – CHHAT, a student initiative from Vadodara Design Academy, India, not only conceived, but is executing a unique and innovative solution. It has developed multi-purpose deployable structures that not only serve as isolation cells for COVID affected patients but also shade the front line health workers such as the police force, migrant labourers and stranded people.
Project5 years ago
Tangent House, designed by Rubén Muedra Estudio de Arquitectura, is a residence distinguished by its characteristic form & vibrant structure. It aspires to create the closest possible relationship with its natural surroundings while respecting the privacy of the adjacent houses. For this purpose, the house is composed of a series of tangential structures that appear to slide and connect with each other in a way which creates the best possible views from each of the structures.
Project5 years ago
Heartbeat @ Bedok is a multi-use space designed by the architectural firm ONG&ONG that carries the forestry theme throughout the development. Envisioned through Housing Development Board (HDB)’s ‘Remaking Our Heartland’ initiative to reinvigorate the Bedok Town Centre, the development showcases abundant green features to address humidity of the year-round tropical season.
Project5 years ago
Casa del Roure, designed by the architectural firm ENDALT Arquitectes, is a housing project that seeks spatial and functional interest. Along with the that passive mechanisms that allow energy-efficiency is also considered. Patios are used to facilitate this and are an intrinsic element in the Mediterranean tradition. The location and orientation of each patio results in one being warmer and the other cooler, so that each can be optimised at corresponding times of the year, in addition to promoting cross ventilation in the day-area of the home.
Practice5 years ago
ENDALT Arquitectes is a multidisciplinary team with experience in architecture and design founded in Albal, València, in 2017. The proposals capable of providing contemporary solutions without losing sight of the tradition and heritage of what has been a form of construction based on climate and local experience.
Selected Academic Projects
Project5 years ago
Maison TL, designed by the architectural firm NGHIA, is a semi-detached villa renovated to fit the newly-moved family. The architectural form must be carefully considered between creating modern innovation, the building must have personality, with unique but gentle contrast and meet general regulations. Regarding architecture, the façade form of the project is reduced in line.
Project5 years ago
Aria Hotel, designed by Sanjay Puri Architects, responds to site contours, views, climate & materials to create a web of experiences. The site for this hotel is gently contoured rising up 9M towards the south with the entry at the lowest level in the north. Each level of the hotel is integrated with the natural contours of the site, minimizing land cutting & landfill. No soil was taken out of the site or brought into the site while constructing, making the construction both economical and sustainable.
Practice5 years ago
Sanjay Puri Architects is a multidisciplinary architectural firm established by Sanjay Puri in 1992 in Mumbai, India. The team evolve design solutions that are contextual and creating spaces that revolutionize the way they are experienced form the essence of the firms design philosophy. This mandate has allowed the firm to create a diverse portfolio of urban planning, residential, commercial, hospitality, retail, offices, cultural, religious & institutional projects.
Project5 years ago
Aak’al House, designed by the architectural firm Arquitec DC, considers formal intentions that meet the needs & architectural specifications. In the main spaces of the house there are a multitude of sensations, through the play of lights, textures, distributions and architectural elements such as the staircase with a glass railing, which seems to levitate under overhead light.
Project5 years ago
Martinez 3458, designed by the architectural firm Primer Piso Arquitectos, is a residence of four housing units composed of two rooms each. The design premise for these multiple houses was to solve four units with their own expansions, maintaining some degree of independence and privacy in relation to the other units. Thus, there is a succession of private and shared courtyards, which enables cross ventilation and good lighting.
Practice5 years ago
Primer Piso Arquitectos is an architectural studio established by Alejandro Wajchman and Mariana Delfino in Mendoza, Argentina. We are a studio that has been dedicated to the design and construction of projects with a small scale (houses), due to the context in which we work. We are mainly interested in new ways of living, in social changes and how these influence the design of homes. The development of our work has the challenge of making sustainable and rational works.
Project5 years ago
Pixel, designed by the architectural firm MVRDV, is a housing project enabling a lifestyle based on outdoor living and community spirit. Capitalising on the innovative, cosmopolitan spirit of Makers District, Pixel is envisioned as a development which embraces the outdoors and creates a sense of community, deviating from the prevalent typology in the United Arab Emirates of disconnected towers.
Practice5 years ago
AI Studio is an international multi-disciplinary design studio, practicing contemporary architecture, urbanism and interior design. To accommodate a range of projects throughout the world, AI Studio maintains offices in London and Moscow. The approach is summarised by Oscar Niemeyer’s famous quote: “One should always make sure that buildings do not resemble each other. It is the same concept as for art. When one observes and is moved, it is because they see something different. Architecture is invention. All the rest is repetition and of no interest”.
Project5 years ago
INIFD Gandhinagar is an institute designed by Studio B Design designated for fashion and interior design courses. The client’s requirement was depicted and realised in two kind of spaces, completely different in nature with each other. This led us to work on a core idea of creating “an institute which has two or more facts contrasting each other- The Introverted and The Extroverted.
Project5 years ago
Maison T, designed by the architectural firm NGHIA, is a residence that is intended to be simple and open in a unified whole. In the context of an overly crowded and suffocating market, among the dense and compressed buildings, the architect wanted the building to appear and exist in the most natural and simple way. If the whole urban / urban area is like a life-synching music with rhythmic rhythms and constantly listening to the listeners with non-stop melodies, then the house will be a small note for listeners to have breaks. necessary to better feel the tone of the surrounding life.
Project5 years ago
House on Anderson Road, designed by Damith Pramthilake Architects, is a villa composed of pure geometry and lucid lines. Portraying the language of tropical Modern Villa type, this design draws inspiration from the notion of simplicity that climaxes at the zenith of sophisticated complexity. The home has a simple U-shaped floor plan that optimizes privacy and also promotes ample influx of natural daylight and cross ventilation.
Practice5 years ago
Damith Premathilake Architects is a multidisciplinary architectural firm that facilitates human habitation with the needs of society. It creates tangible encounters to house them while addressing the sustainable means as much as possible as to fit into the client’s needs and of all other scenarios such as landscaping, town and country planning, urban planning to provide platforms and volumes to incorporate the built forms, kept us more concerned about the manipulation of the built fabric and it’s surrounding context.







