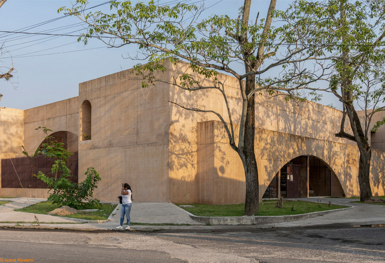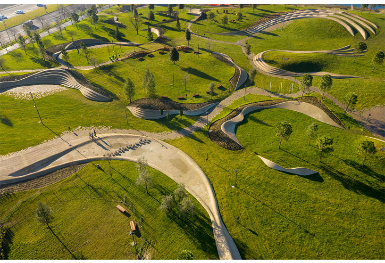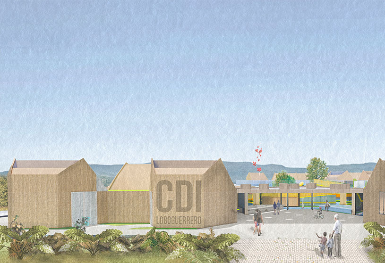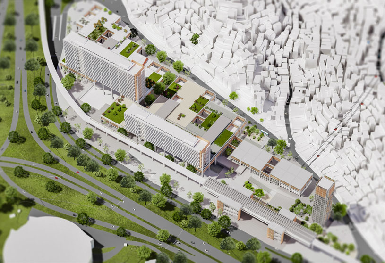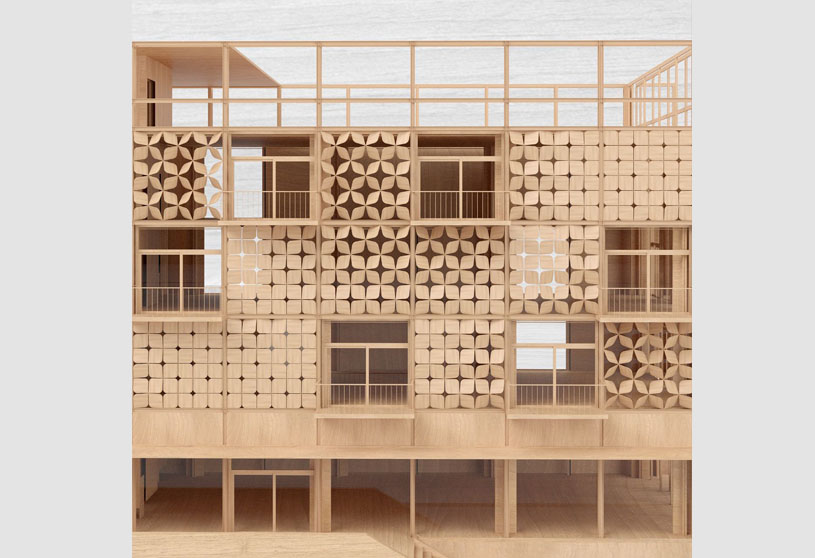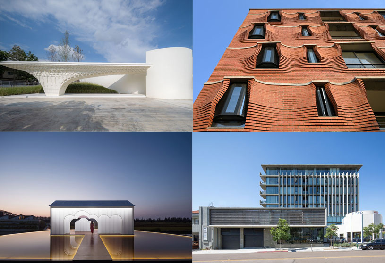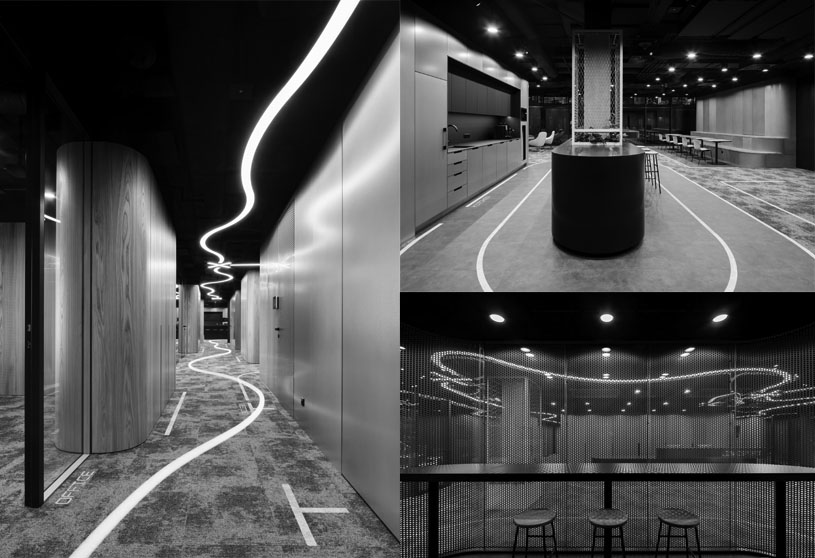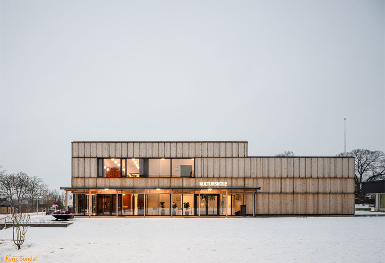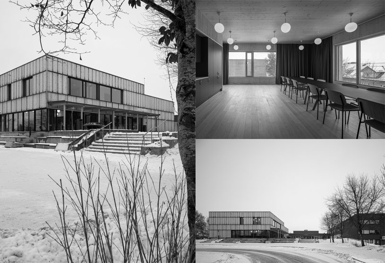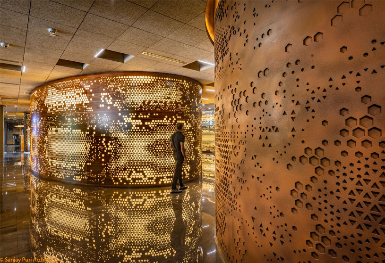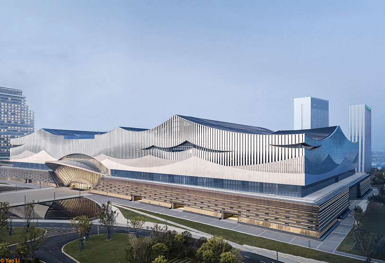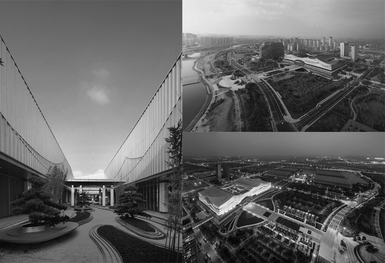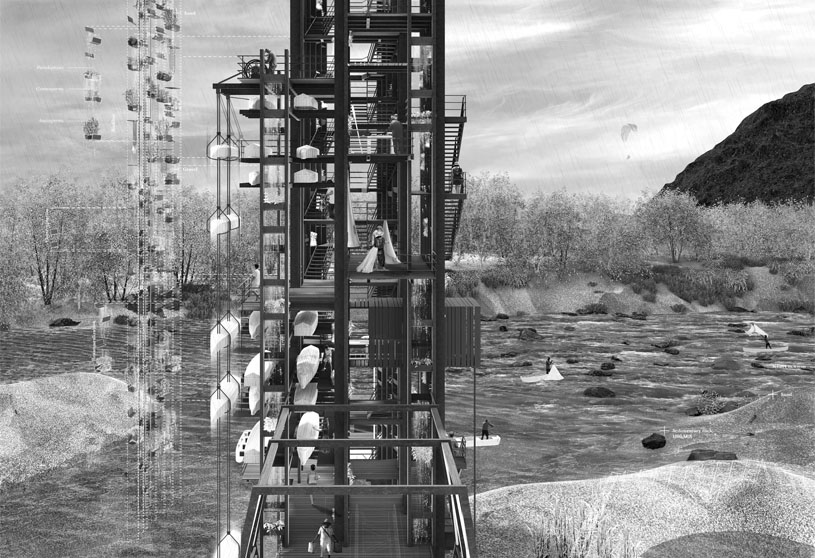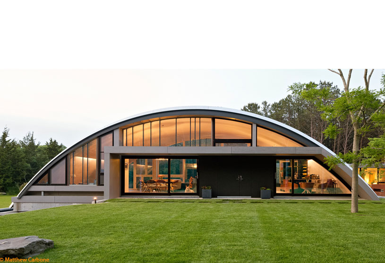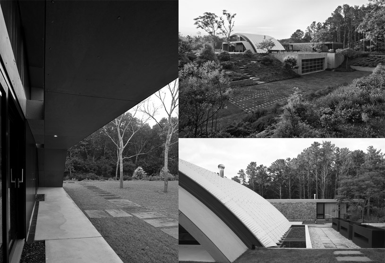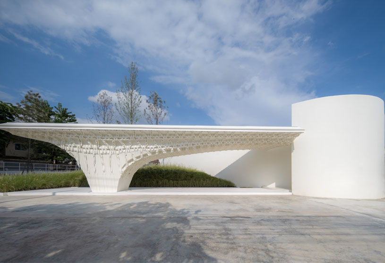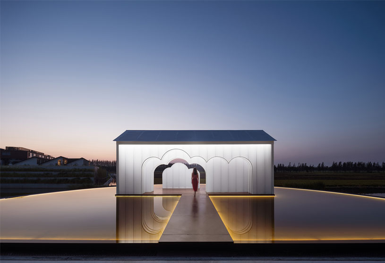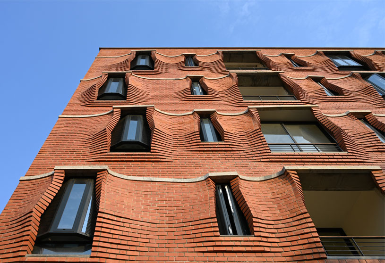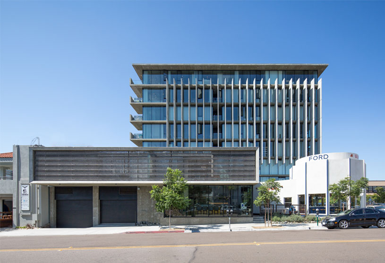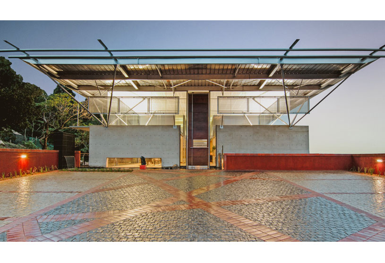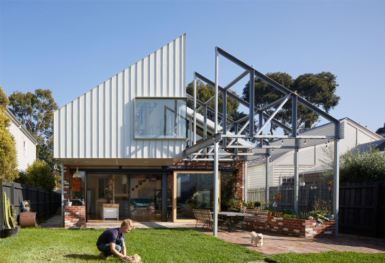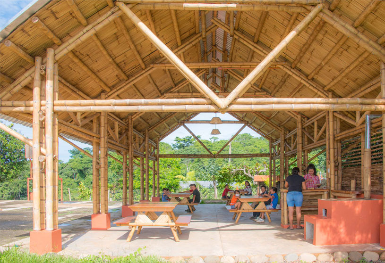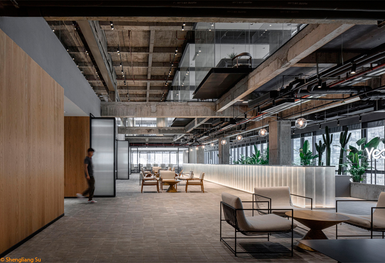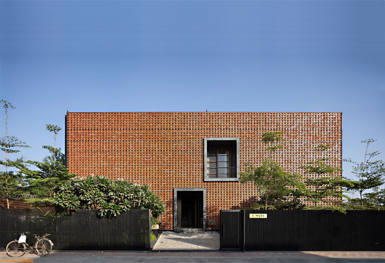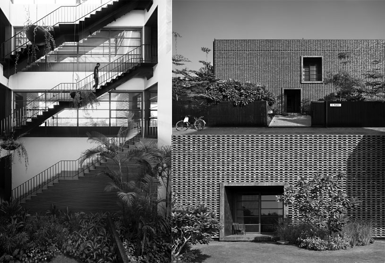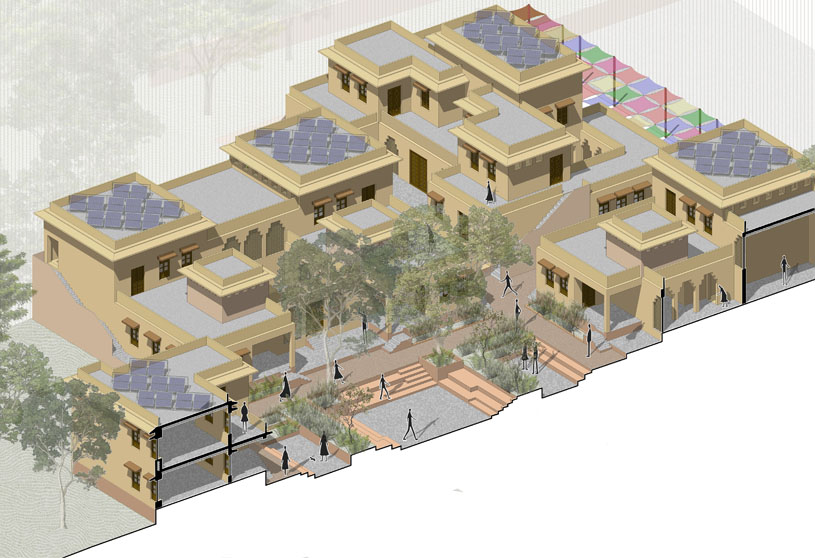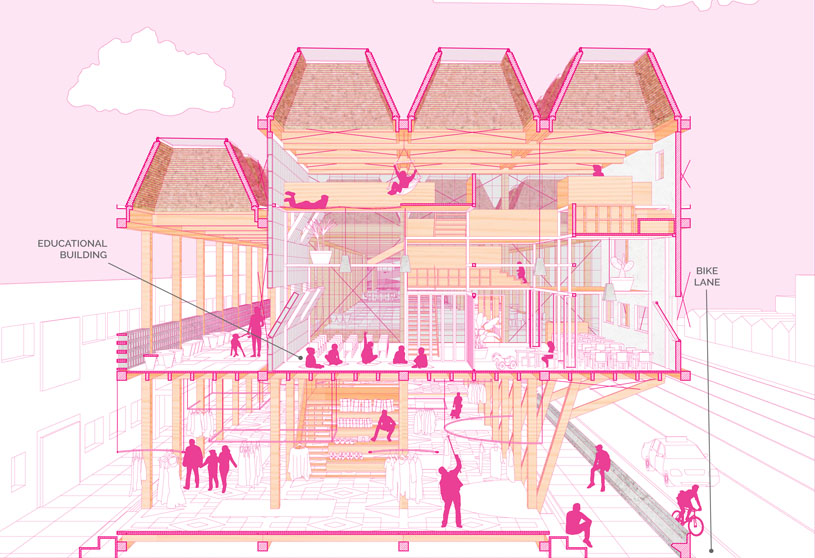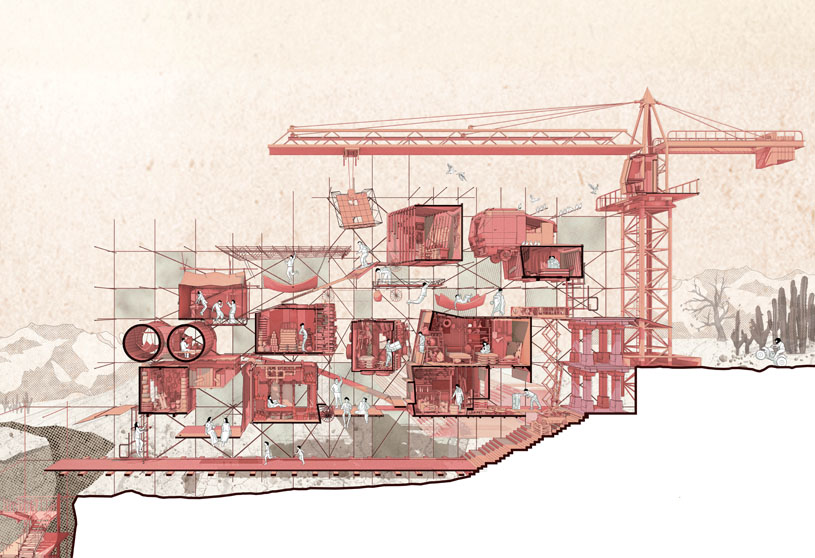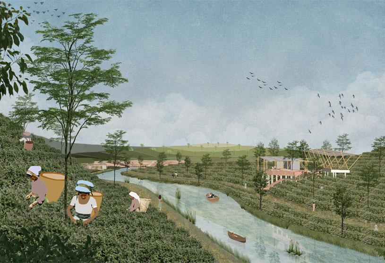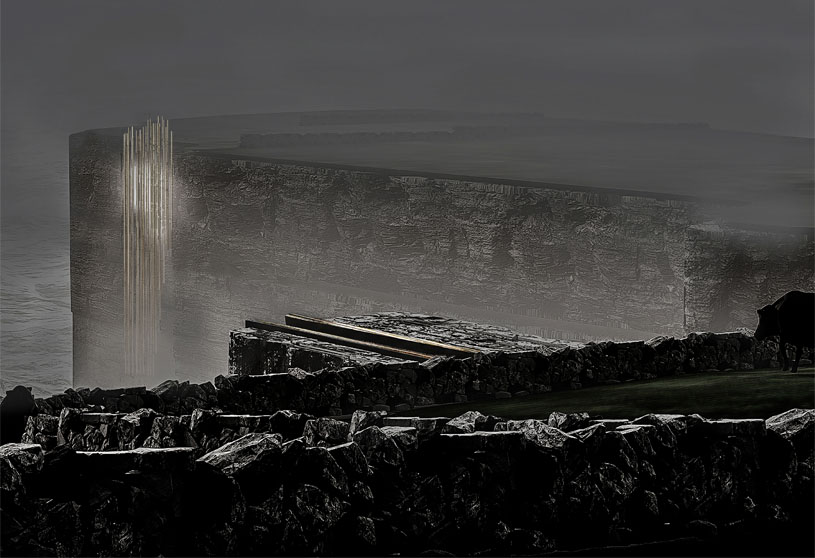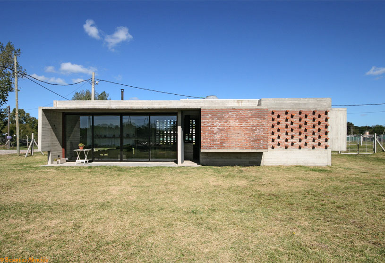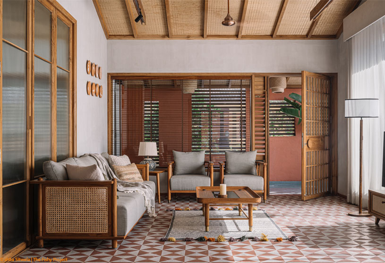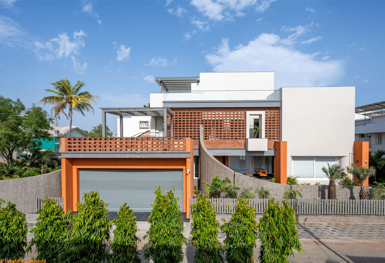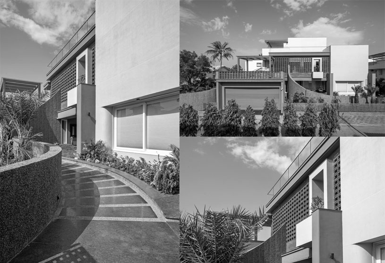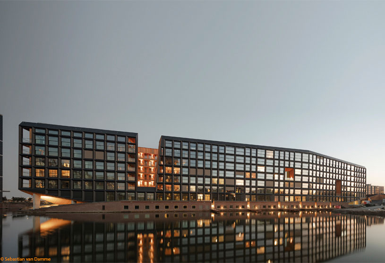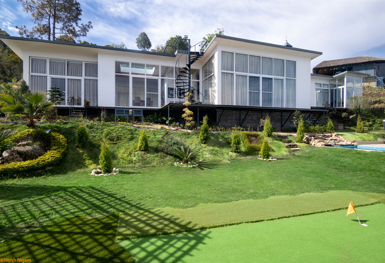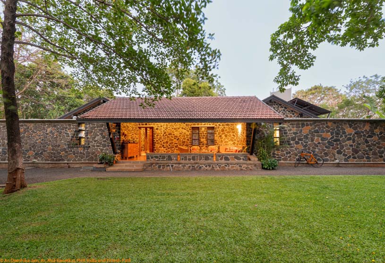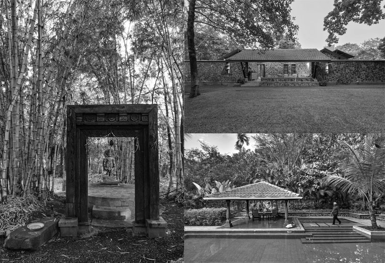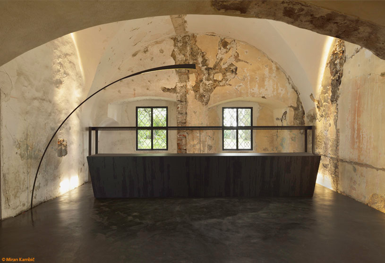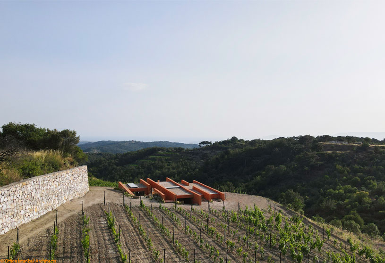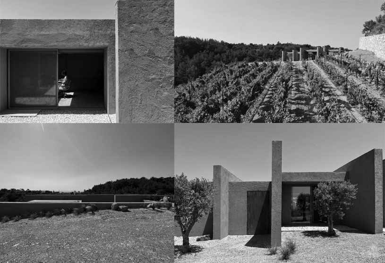Practice2 weeks ago
Studio Reaktor is an architecture practice based in Prague, Czech Republic, whose work is based on synergy and interdisciplinary relationships. Approaching standard briefs unconventionally and leaving the old and conventional ways behind, they think outside of the box to get to the core of each project. They seek to discover ways of improving the environment we all live in.
Project2 weeks ago
Rakkestad Culture School by OSLOTRE and Fragment is an architecture project with a high focus on wooden detailing both in the façade and interior. The building features a concealed ventilation system, a carefully selected material palette, and color accents. Its cost-effective construction and high-quality detailing allow air to circulate through timber slats, ensuring a comfortable living space.
Practice2 weeks ago
Fragment is an architectural practice based in Oslo, Norway, that works with inclusive site development and the multifunctional city. The office draws up both service offers in cities and towns, such as schools and cultural centres. Fragment engages in research and development projects focusing on landscape, urban nature, and urban ecology, as well as social sustainability initiatives.
Project2 weeks ago
Office @ 63 by Sanjay Puri Architects features a series of architectural volumes creating an office for a furniture contract company within their factory. The office features elliptical volumes that create organic circulation spaces, with workstation areas, cabins, conference rooms, and multi-functional spaces arranged organically over three levels, with each space having an individual identity.
Project2 weeks ago
Changsha International Conference Center by SCAD is an architecture project that draws on traditional Chinese aesthetics and cultural symbols in an abstract manner. The design combines natural, architectural, and cultural elements to interpret Chinese culture, highlighting the harmonious coexistence of human civilization and nature. It aims to inherit and develop core values of Chinese traditional culture, reshaping the nation’s cultural confidence.
Practice2 weeks ago
SCAD is a design practice founded in 1953 by the Architectural Design & Research Institute of SCUT Co., Ltd. (SCUTAD), one of the earliest Class-A design research institutes established by top universities in China. Over 40 years, the practice has been devoted to architectural design, specializing in various project typologies such as cultural, educational, sports, exhibition, residential, and transportation buildings.
Academic Project2 weeks ago
‘Sediments: Performative Ecologies’ is an architecture thesis on regenerative architecture by Valentina Aguilar from the Facultad de Arquitectura y Diseño – Universidad de los Andes that offers an architectural solution to the fragmented landscapes in Honda, Colombia, which are shaped by sediments due to local ecologies and weather. The project proposes a Fishing Vertical Bio-Filter Tower, aiming to preserve regional knowledge and restore ecosystems by integrating ecology and history. The project evolves based on sediment movements, river flows, rainfall, and sun exposure.
Project2 weeks ago
Arc House by MB Architecture is a residence featuring an arched structure inspired by an airplane hangar with an uninterrupted interior space. This technology was adopted as a probable solution for the need for a voluminous and well-lit living space. The idea was to create a large column-less, self-supporting canopy that enclosed all the public spaces of the house in a single large room.
Practice2 weeks ago
MB Architecture is a practice with offices in New York and 30 years of experience. The practice has envisioned, designed, and built a diverse range of buildings and spaces, from quick-build, prefabricated homes to custom-crafted, private residences; they’ve designed art installations, commercial and cultural spaces, places of worship, multi-family housing, specialty museums, and public spaces.
Project2 weeks ago
Shenzhen Yeahka Office Design by JSPA Design is an interior design project focused on achieving maximum visual openness and natural lighting. The design features five meeting rooms resembling glass boxes that create a strong spatial experience. Workstations are removed from public view, but suspended meeting rooms showcase office activities, creating a visual connection between visitors and staff.
Project2 weeks ago
Ishtika by Spasm Design Architects is a unique residential project that realises itself as a negotiation between outward views and introverted planning. The idea was to have each living, sleeping, and entertainment space open to the outdoors without losing privacy. The primary concept involved encircling the otherwise fragmented layout with a clean box-like veil of vertical brick jaali.
Practice2 weeks ago
Spasm Design Architects is an architecture practice based in Mumbai, founded by architects Sangeeta Merchant and Sanjeev Panjabi. Their approach is based on personal intuitive logic, considering factors like relevance, appropriateness, technology, budgets, craftsmanship, and locale. SPASM is not interested in avant-garde style but aims to be human. They try to bring a poetic touch to their expression, but never at the cost of appropriateness.
Selected Academic Projects
Project2 weeks ago
Suburban House by Besonias Almeida Arquitectos is a single-volume building built in exposed concrete, featuring brick closures on larger sides. The façade features pierced or blinded walls for security and intimacy, while brick walls and a large opening in the back façade ensure interior-exterior integration. A metal curtain, when rolled up, disappears into inverted beams, closing the house.
Project2 weeks ago
Awadh Kimberly by Neogenesis+Studi0261 is an interior design project that combines minimalist design elements with traditional Indian architecture to create a cosy and tranquil space. The weekend home is envisioned with natural and minimal materials which has been retained in its pure state. A soothing and earthy colour palette provides the perfect respite from the hustle and bustle of daily life.
Project2 weeks ago
Shreekunj Bungalow by Shraddha Architects is a Zen-inspired residence that blends earthy palettes and minimalist aesthetics to promote a peaceful environment and a harmonious fusion of nature and elegance. The project also incorporates thoughtful landscaping design that enhances indoor-outdoor connections, providing a delightful living experience in the tranquility of nature.
Practice2 weeks ago
Shraddha Architects is an architecture practice based in Vadodara that seeks to create a mark with its work in setting up the concept of Indian Minimalism. They believe in creating experiential spaces in which space itself forms an aesthetic keeping the structure intact in design with dedication to the art of place making.
Academic Project2 weeks ago
‘Domestic Dreams, Uncanny Urbanity’ is a Bachelors Design Project on Urban Housing by Ayrton Laucks from the School of Architecture – Syracuse University that seeks to foster extreme flexibility and communal interaction through a number of radical intra- and inter-unit shared spaces. The project consists of flexible housing units, ground-level public spaces, work-live spaces, rooftop gardens, workspaces, and shared areas between units, all designed to accommodate diverse needs.
Project2 weeks ago
Jonas by Orange Architects is a remarkable architecture project that embodies the site’s themes of water, quayside, and shipbuilding craft. Its unique design features an irregular arrangement of openings, dark pre-weathered zinc facade, and lozenge-shaped volume. The building’s design is both familiar and foreign, combining rational yet sculptural elements, making it both recognizable and innovative.
Project2 weeks ago
Villa Serene by IDIEQ is a contemporary residence that seamlessly blends modern design elements with a rustic yet sophisticated texture palette. Inspired by simple forms and native bearings, it softens boundaries between inside and outside through layouts, placements, and extensive use of glass. The residence is a quiet reflection of a modern lifestyle steeped in traditional values.
Project2 weeks ago
‘Serenading Nature – A Farmhouse at Mahiravani’ by Environ Planners is an architecture project that focuses on the concepts of reduce, recycle, and reuse, while conserving materials from two Wadas. The design is a reflection of local architecture and conducive to the composite climate of the region, built on the principles of sustainable architecture and minimalist living.
Practice2 weeks ago
Environ Planners, established in 1981, is an architectural practice that focuses on environment-conscious design, drawing inspiration from nature and tradition. Their approach combines landscape and building, creating interactive spaces. Drawing inspiration from vernacular architecture and modern technology, they aim for simplicity and harmony with nature, blending interior and exterior elements for a harmonious design.
Project2 weeks ago
Ptuj Performance Center by Enota is an adaptive reuse project that seeks to showcase the building’s historical value, as well as artistic merit. The monastery complex, with its main event hall in the erstwhile nave and auxiliary spaces around the cloister, serves the new organisational scheme perfectly. The interweaving of different building styles creates fragile and sensitive environments, offering an excellent spatial framework.
Project2 weeks ago
Rubrum Office by Office Istanbul Architects features a unique form that is significantly influenced by the presence of the vineyard in its surroundings. The structure is intricately carved into the natural terrain, concealing its spaces. Its aesthetics vary, sometimes blending with vine rows, appearing as a hidden space, or standing out as a dominant vertical element with strong walls.
Practice2 weeks ago
Office Istanbul Architects is an architecture practice that seeks to celebrate time-honoured techniques, infusing them with a contemporary flair. Their creations are living, breathing masterpieces, showcasing the legacy of ‘Timeless Techniques in Architecture’. Their mission goes beyond brick and mortar, focusing on creating unforgettable experiences, fostering harmonious connections with nature, and spreading love through architecture.
