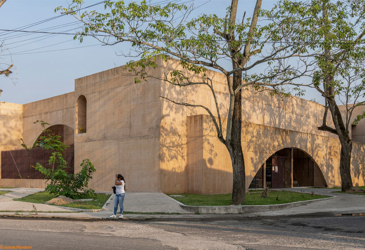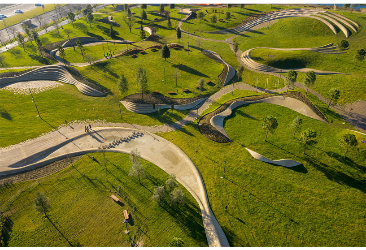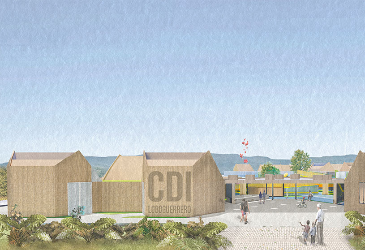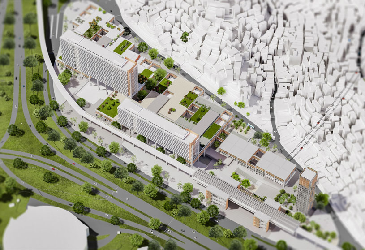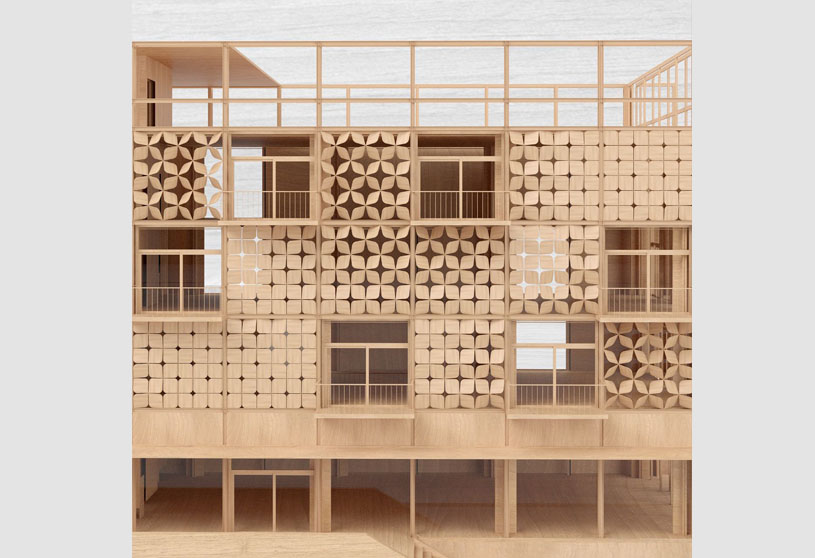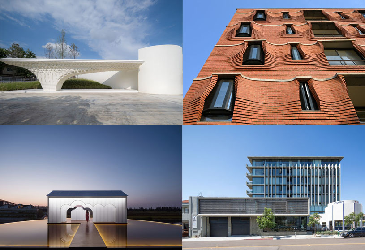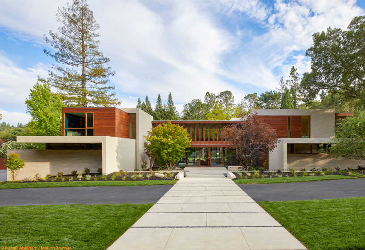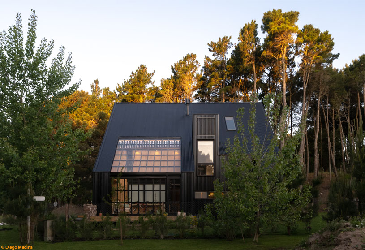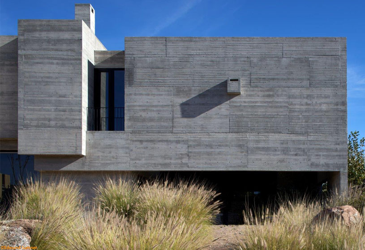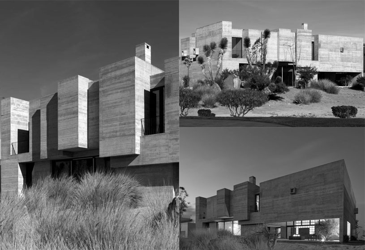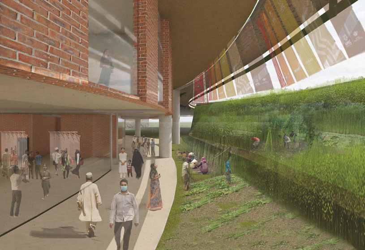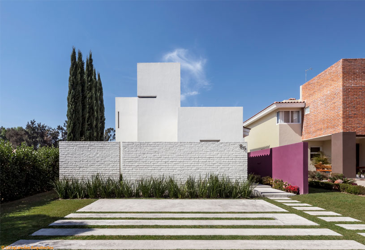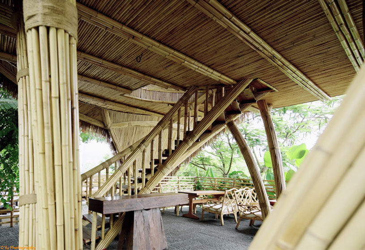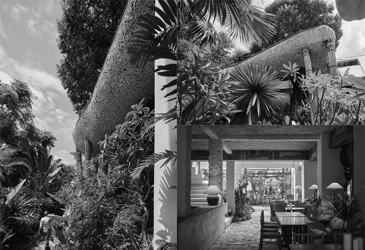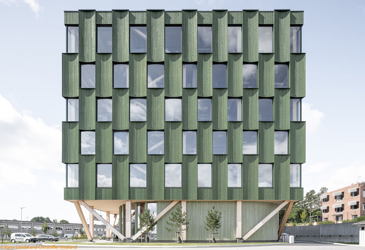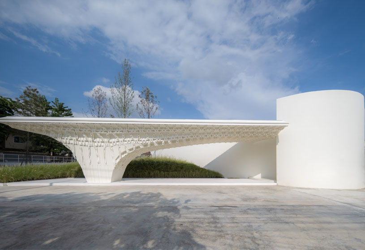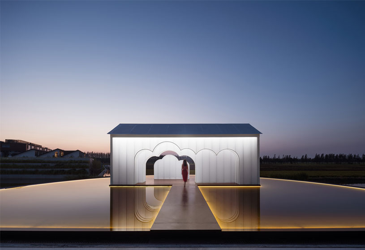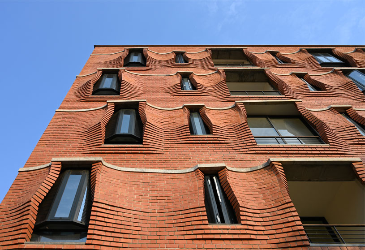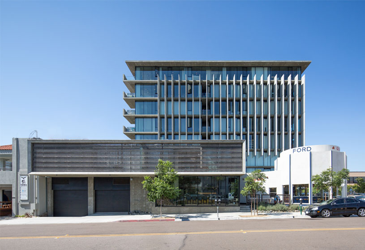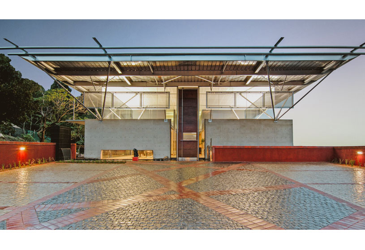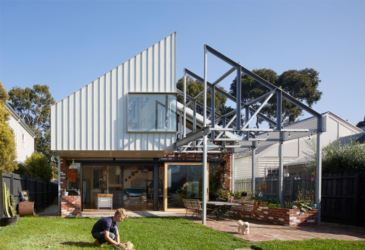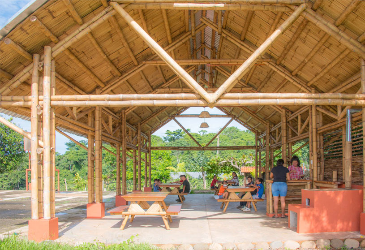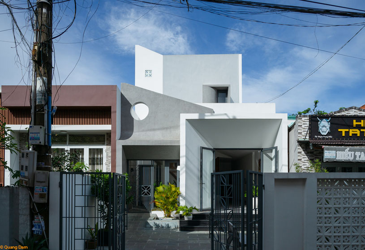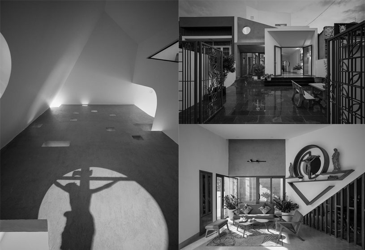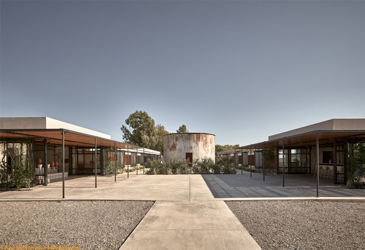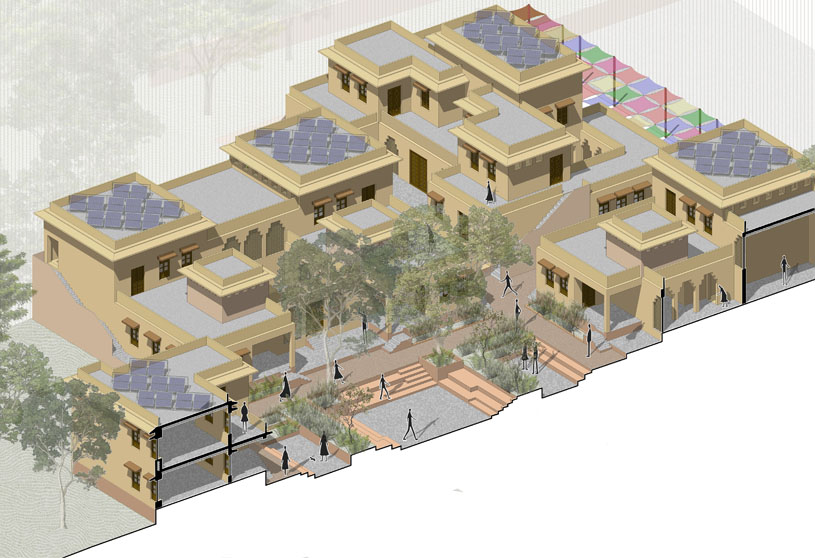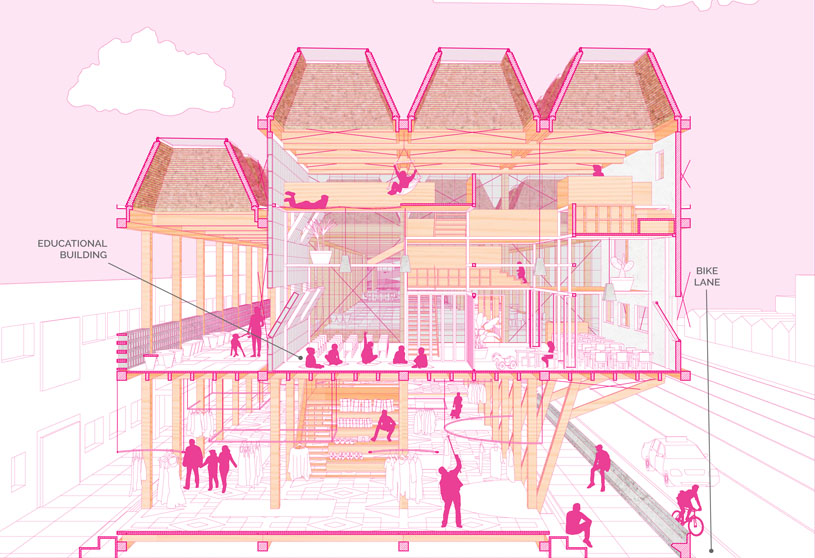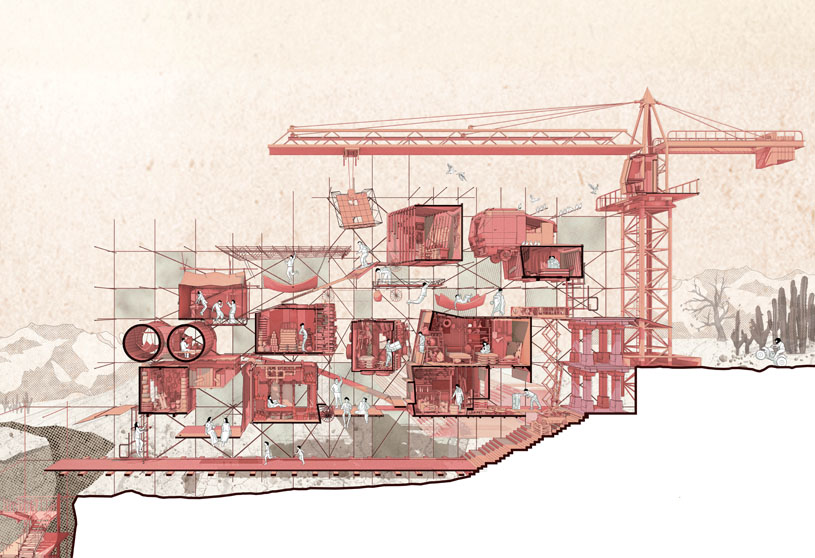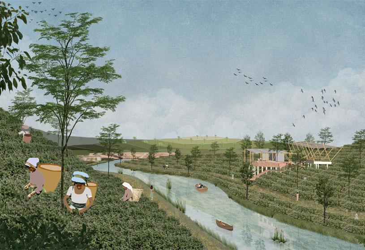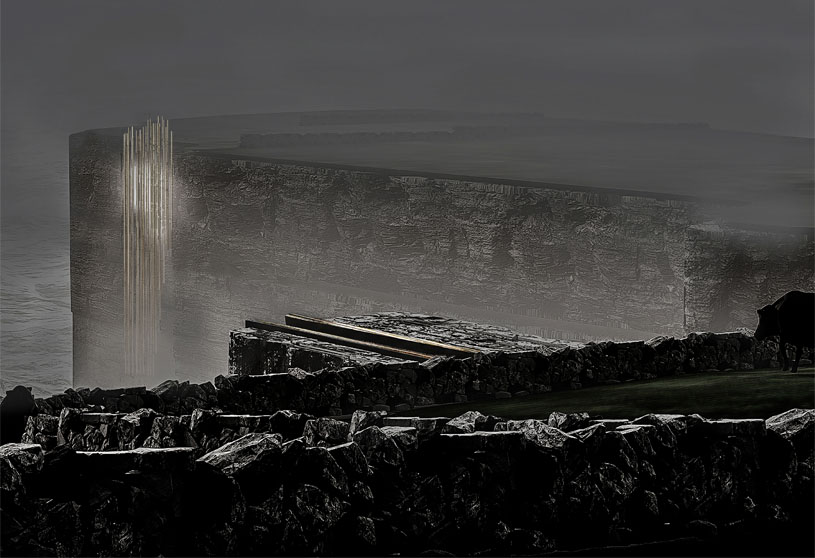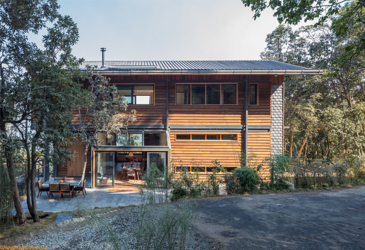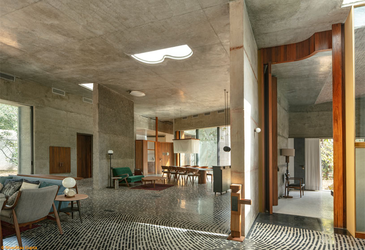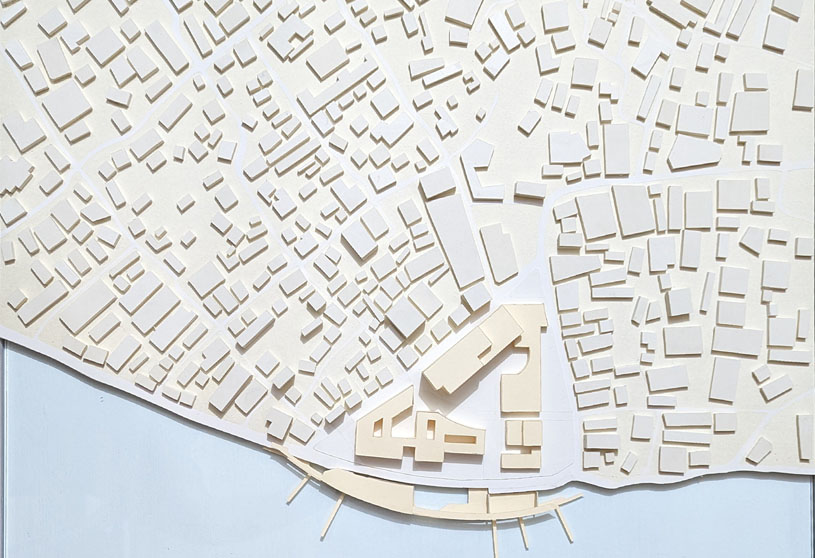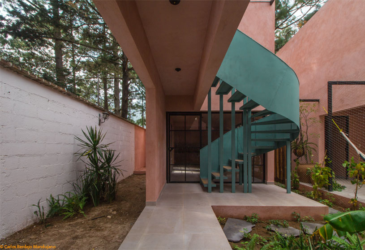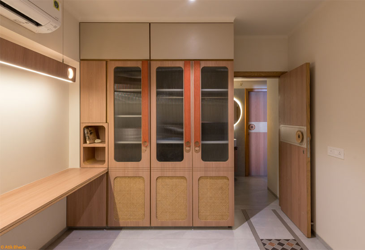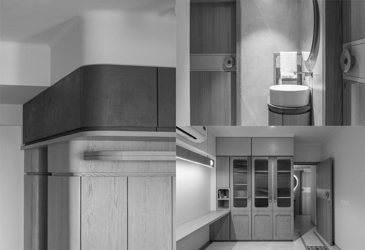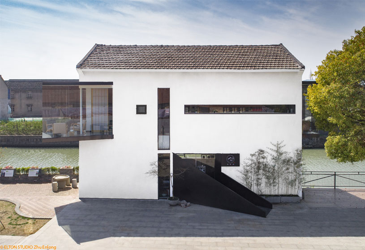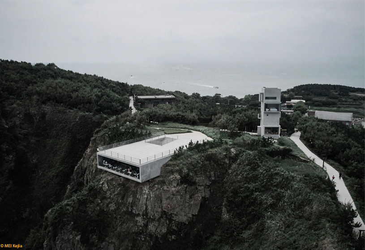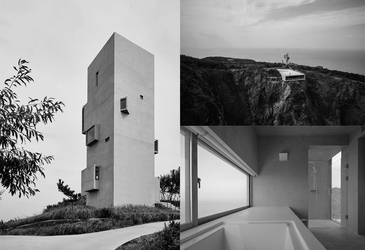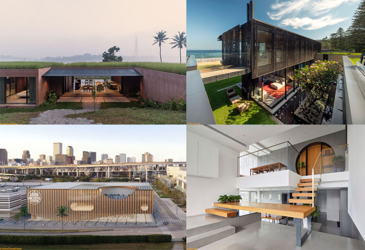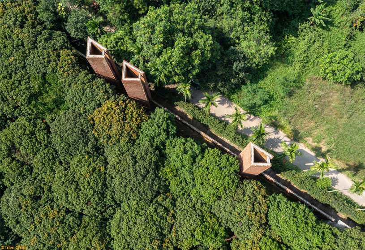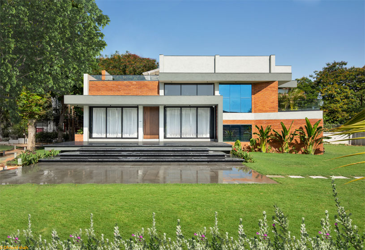Project6 months ago
Happy Valley Residence by Swatt Miers Architects re-uses the footprint of a pre-existing home as the basis of the design to preserve the beautiful mature landscaping that surrounds the home on all sides. The result is a home that had a timeless quality the day it was completed, perfectly knitted to its beautiful site. The layout features a big covered lanai on the south side and an entry courtyard on the north side, forming a simple “H” shape.
Project6 months ago
Casa CMMY, designed by Estudio Galera, is a modern and warm house featuring a gable roof with fluid, warm, and spatially flexible interiors. From the outside, CMMY stands as a rigid single volume with recesses and folds. On the inside, the typology is completely decomposed to generate spaces that articulate through the air, and it is precisely this air that is in charge of linking the living spaces.
Project6 months ago
HMZ House by Lucio Muniain et al is a project that showcases ways to approach space in terms of lighting, pathways, silence, sobriety, dramatism, and many other romantic ways. The designers focus on all the spaces that nobody asks for and all the curiosities that make them interesting. More than rooms and bathrooms, a library, a dining room, a kitchen, laundry, a room—all the spaces are connected by a designed path.
Practice6 months ago
Lucio Muniain et al is an architecture and urban planning office based in Mexico, founded in 1997 by Lucio Muniain. Their work is distinguished by their interest in exploring aesthetics deeply without sacrificing functionality, thus creating timeless buildings with a particular sculptural seal. They have worked on projects of varied scale and type, from large-scale hospitals, residences, boutiques, and hotels to a taqueria of 7.5 sqm.
Academic Project6 months ago
‘Sonali Asha – Bangabandhu Jute and Textile Museum’ is an architecture thesis by Esrat Jahan Onty from Department of Architecture – BRAC University, that seeks to preserve as well as connect today’s people with the history of jute culture of Bangladesh in a contemporary and innovative way. The purpose of this project is to create a space where jute, the Golden fibre from bygone eras, can be preserved, serve as a symbol of national tradition, and encourage the new generation to cherish the culture. The proposal also intends to provide weavers with a stable platform where they can showcase their skills and make a living
Project6 months ago
Casa Olguín by Cotaparedes Arquitectos is a residence that alters the sense of space with a staggered floor plan system to maximize land coverage. In a traditional subdivision of Jalisco, where pitched roofs, tiles, and pastel colors are a mandatory requirement, the designers were limited in maintaining the purity of the forms that they initially wanted to maintain. The house balances itself between traditional elements and clean, enigmatic forms as one walks through it.
Project6 months ago
Chon Buri designed by Funs Design is a project that takes inspiration from nature and integrates the inherent natural forms into architectural design. The designers use materials that appear similar, making only minimal design enhancements, reducing the artificial decorative feel. This approach is adopted to allow the building to have a more natural and harmonious atmosphere.
Practice6 months ago
Funs Design is an interior design practice founded in 2014 in Chengdu, Sichuan, specializing in fashion dining and art hotels. Since its inception, the firm has undertaken and completed numerous outstanding interior decoration and VI (Visual Identity) design projects. The designers at Funs Design do not aspire to change the world with their designs but hope that every work they present is exceptionally beautiful.
Project6 months ago
Lumber 4 by Oslotre AS is an architecture project for a commercial and office building spanning six floors. The structure is composed of a mass timber construction with columns and beams made of glued laminated timber. The floors are constructed using a composite structure of CLT and concrete, creating a slim and efficient floor system that spans long distances while also addressing fire and acoustic requirements.
Project6 months ago
Jury House by HoangGk Architecture features an appearance of abstract combinations, the house redefines the concepts of “tube” house typology and attempts to evoke spiritual connections with occupants through architectural language. By the repetition of the distinctive silhouettes and the division of forms the sense of familiarity is kept and the nostalgic emotions are continued between old and new for the Jury house and her owner.
Practice6 months ago
HoangGk Architecture is an architectural practice based in Vietnam founded by architects Pham Thai and Cong Hoang.
Project6 months ago
K-Studio’s Dexamenes Seaside Hotel is an architectural adaptive reuse project that complements the existing building’s brutality with elegant interventions and transforms their austere functionality into a place of calm, comfort and relaxation. A complimentary palette of concrete, steel, timber and engineered glass ensures that new construction elements tread lightly, leaving the existing buildings relatively untouched and retaining their strong presence.
Selected Academic Projects
Project6 months ago
Studio Lotus’ Villa in the Woods is an architectural project aimed at creating a self-sufficient community in the hills, fostering harmony with nature. With its pitched roof and large balconies, the elevated structure is meant to resemble a treehouse and provide its occupants with privacy and easy access to the lush landscapes. This project uses a variety of techniques to reduce its environmental impact since sustainability and energy efficiency are critical design factors in the environmentally sensitive setting.
Project6 months ago
House of Concrete Experiments by Samira Rathod Design Atelier is a project that, in fact, is an experiment in all its aspects: its planning, construction, structural design, material usage, play of light and shadow, and its services. The details incorporated in the architecture and interiors of this house create continual intrigue, making the otherwise overwhelming space very intimate and livable.
Academic Project6 months ago
‘Retrospecting Genocide – Awakening the Existence of Zinzira Bazar’ is an architecture thesis by Fazle Rubby Fahim from Department of Architecture, BRAC University, that aims to re-discover the site of the Zinzira massacre in Bangladesh and create a memorial journey that encourages harmony between the past and the present. Prioritising the urban context, the project seeks to revive the existing Zinzira Bazar on the site, in which neighbourhood involvement is strongly encouraged.
Project6 months ago
Villa Luciérnagas by Apaloosa Estudio de Arquitectura y Diseño and Valdez arquitectos is an architecture project that houses families and tourists through applications such as Airbnb. The villa meets the goals of generating experiences for its sporadic users; however, the main focus of the project is waste treatment and energy usage to return the investment of the clients.
Project6 months ago
Gandhi House is an interior design project by Kathik that exemplifies simplicity in design and subtle materials that radiate warmth and modesty. The house is not an ostentatious display of wealth or status but a reflection of the values and aesthetics that have shaped the lives of the occupants. It is a place where every corner tells a story and where cherished memories are both preserved and made.
Practice6 months ago
Kathik is an architecture and interior design firm that believes in the intrinsic power of design to elevate the quality of life, irrespective of the level of exposure. Specialising in the design of residential, commercial, and retail spaces, Kathik’s firm foundation lies in the belief that their work should not only result in aesthetically beautiful spaces but also deliver highly functional designs.
Project6 months ago
Tea Room Floating by the River by DCDSAA Architecture integrates creativity and modernity to match the diversity of indoors with the outdoors, creating a pleasant landscape. Slitted into the white wall is a hollow glass box that serves as both a window to the outdoor landscape and a space to savour the aroma of tea on the balcony. The reflections and ripples of the People’s River outside brighten the interior space.
Project6 months ago
Trace Architecture Office’s Cliff Café and Tower House project explores the horizontality and verticality of forms to connect the buildings to the earth and the sky. The Tower House is a vertical volume aiming at the sky, while the café is a horizontal plane pointing towards the skyline. Spaces inside both buildings are intended to provide breathtaking views of the surrounding landscape and the sea.
Practice6 months ago
Trace Architecture Office (TAO) is one of the most active and influential firms in China’s contemporary architecture field and is based in Beijing. With most projects positioned in particular cultural and natural settings in China, TAO explores the essence of place and makes architecture deeply rooted in its cultural and environmental context with respect to local conditions.
Compilation6 months ago
Archidiaries is excited to share the Project of the Week – Alarine Earth Home | Zarine Jamshedji Architects. Along with this, the weekly highlight contains a few of the best projects, published throughout the week. These selected projects represent the best content curated and shared by the team at ArchiDiaries.
Project6 months ago
Đạo Mẫu Museum by ARB Architects illustrates the use of clay tiles in an innovative manner to create an architecture that is both separate and harmonious with the local surroundings. Through this project, the clay tiles from hundreds of old houses are preserved and transformed into a new life instead of being discarded. The material continues to embark on a new journey, a journey that cohesively preserves the inherent beliefs of the nation.
Project6 months ago
The Chevron House by Dotknot Design Studio is a testament to the fusion of architecture and the natural world. It’s a place where earthy elegance takes center stage, and the chevron pattern, a symbol of both continuity and contrast, whispers its story to all who enter. Under the guiding inspiration of the Chevron name, the designers have crafted an ode to nature’s beauty, where every detail seamlessly aligns with its surroundings.
