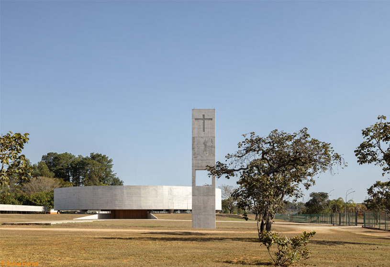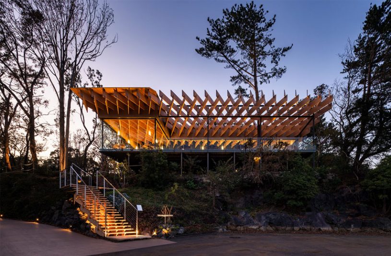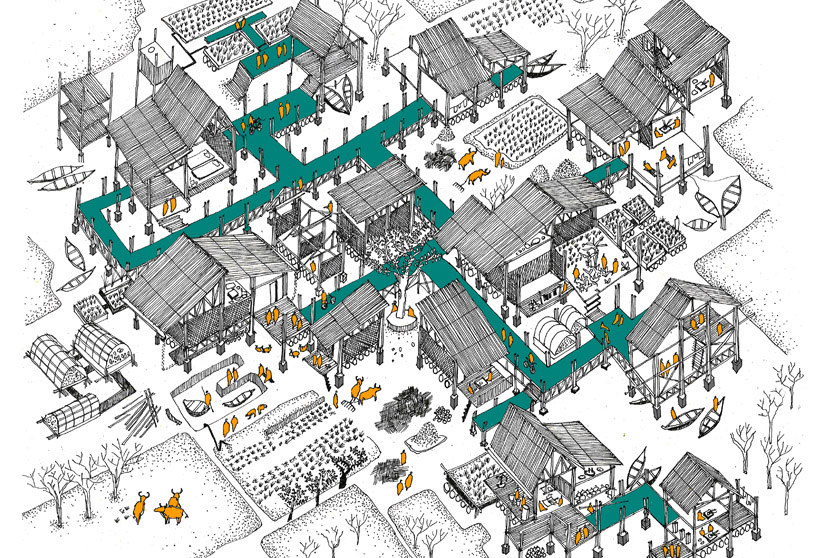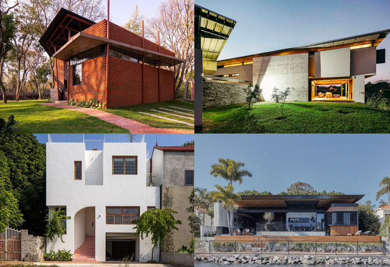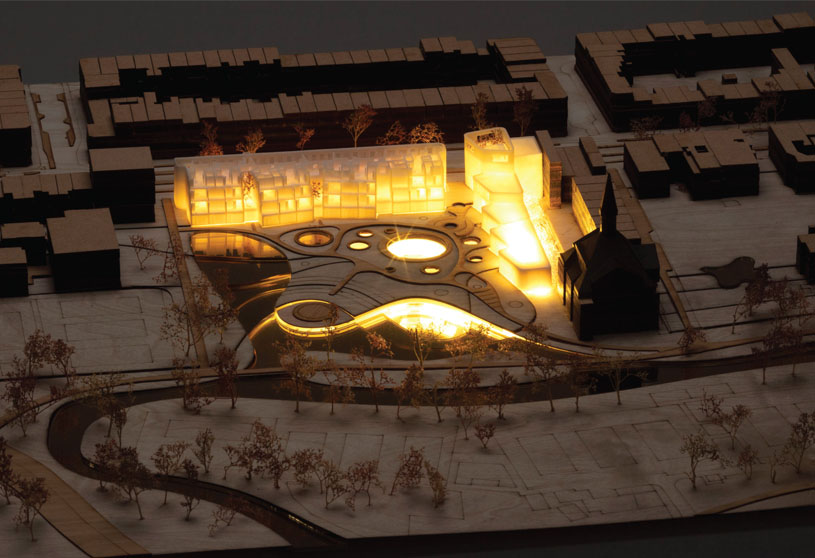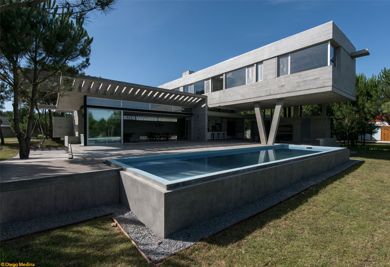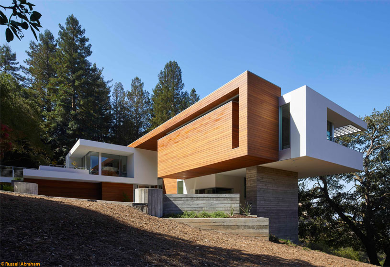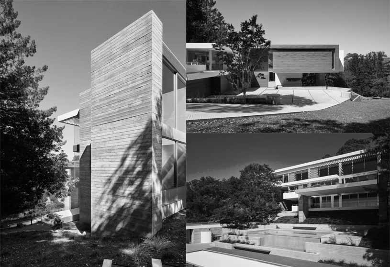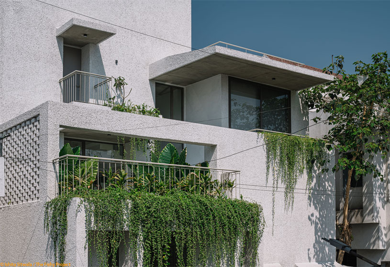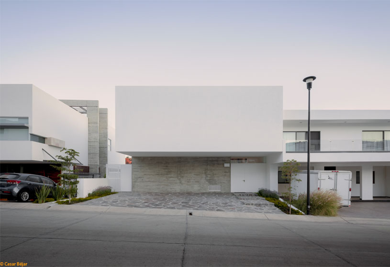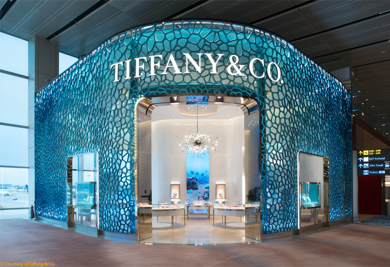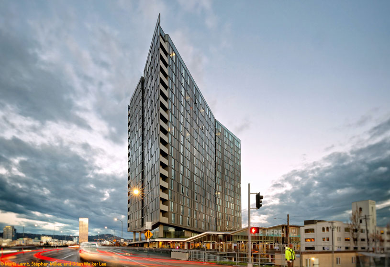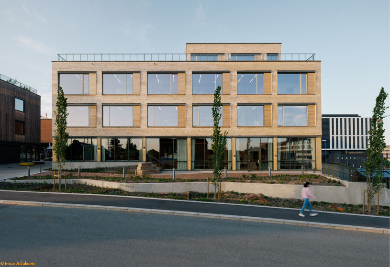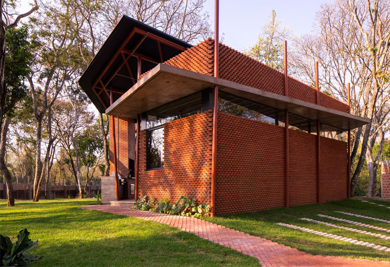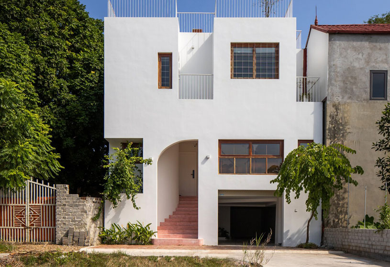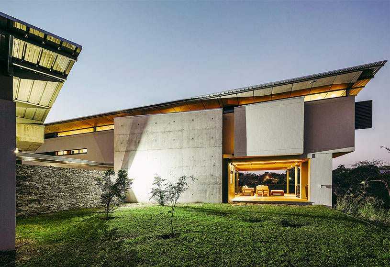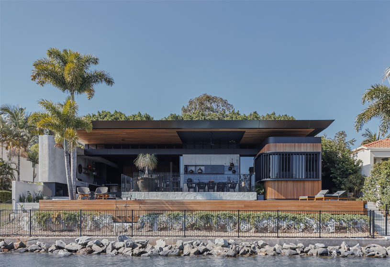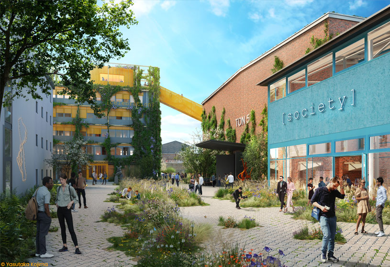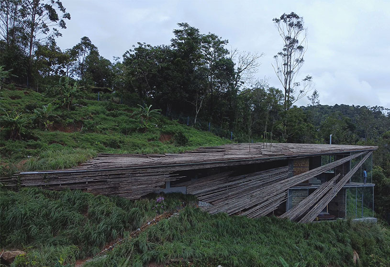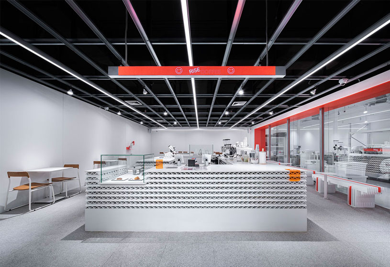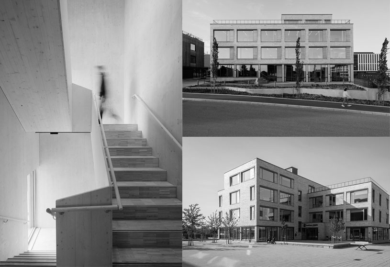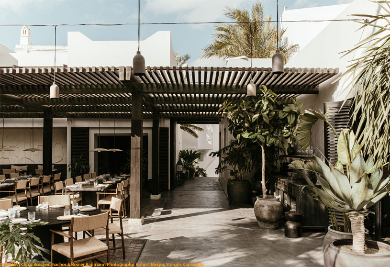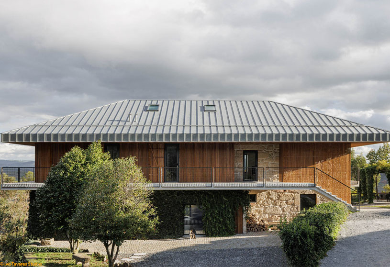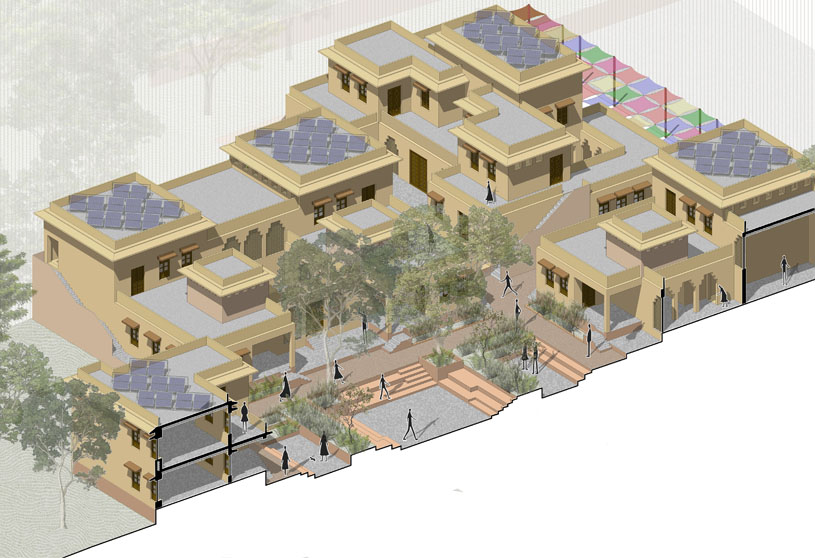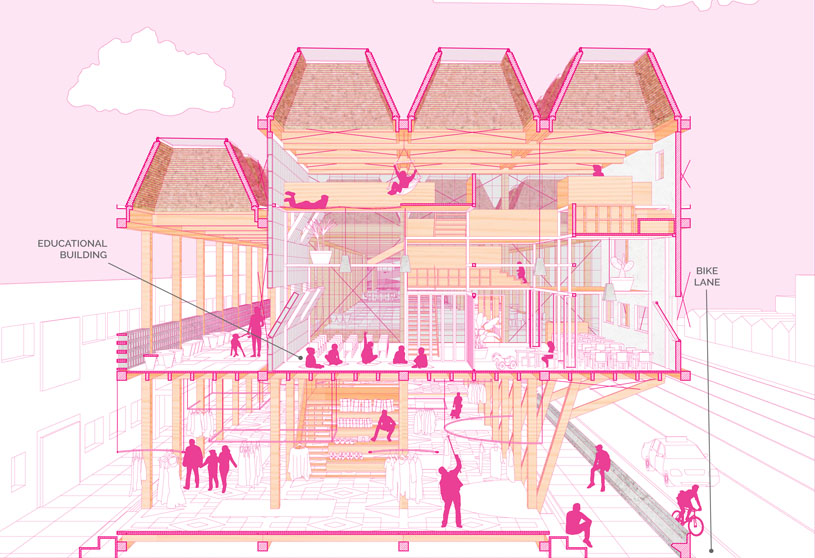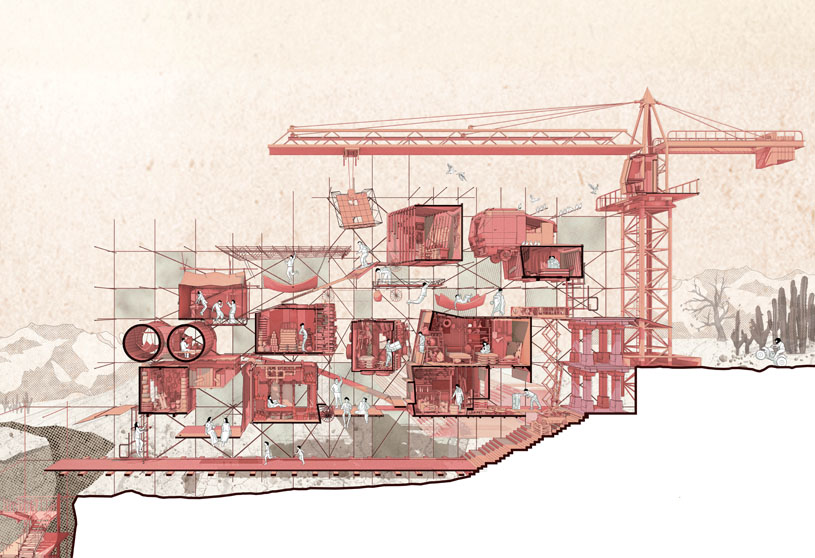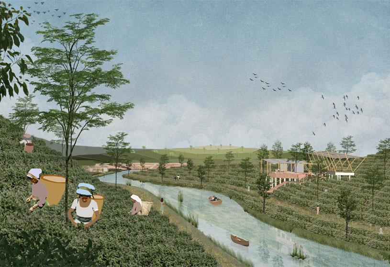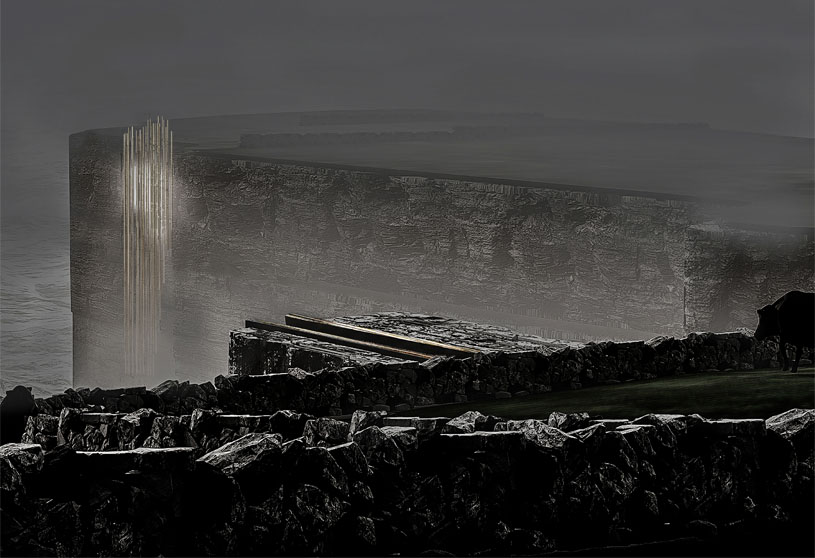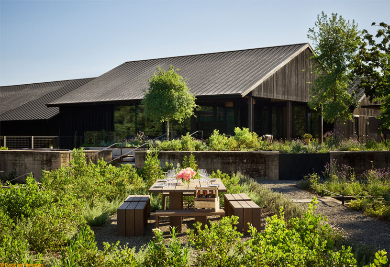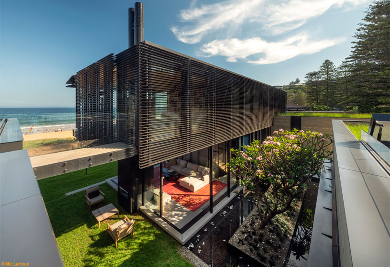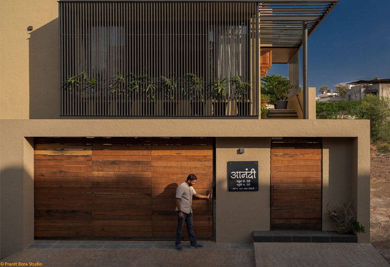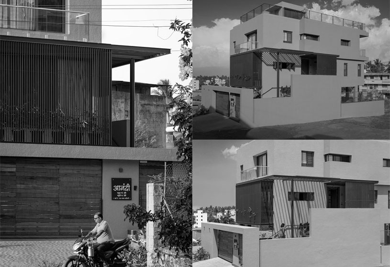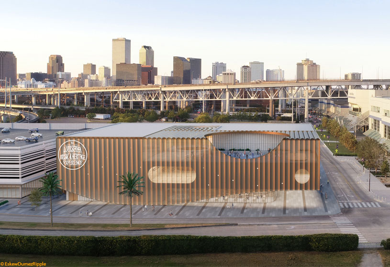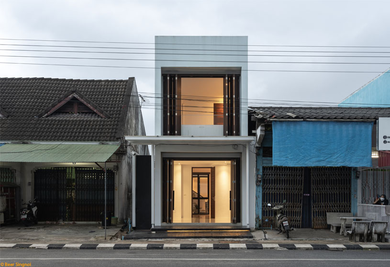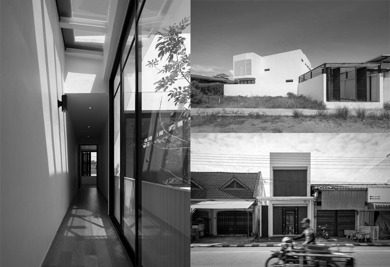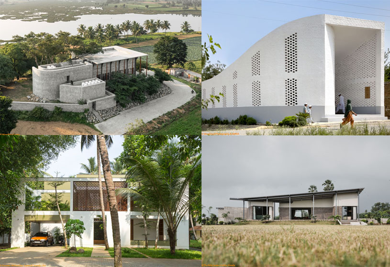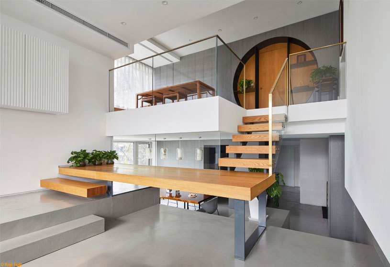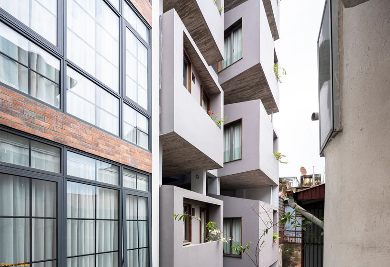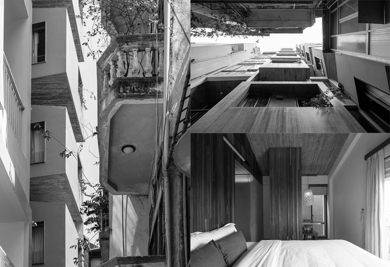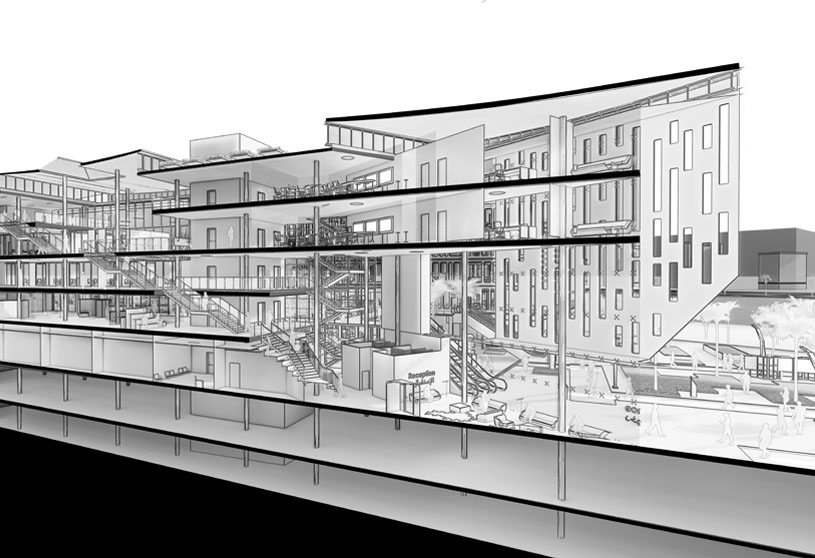Academic Project6 months ago
‘Healing House’ is an architecture thesis by Niels Geerts from Amsterdam Academy of Architecture – AUA, Amsterdam University of the Arts, that explores healthcare architecture approached from the perspective of the patient and promotes regional healthcare. Healing House participates in a debate on a pressing vital social issue: the role of the present-day healthcare facility and the importance of architecture in this. This project bridges the gap between the patient’s very personal experiences and the practical, effective realm of healthcare.
Project6 months ago
AYYA House by Estudio Galera is materialized by two apparently monolithic containers that are overlapped, crossed, and rested on a platform. Lifted above the average lot level, the residence dominates the environment and accentuates its observatory nature. The crossed boxes guarantee different views from the two plans: down to the west and up to the north, and they ensure good sunlight in all the rooms.
Project6 months ago
Swatt Miers Architects’ Drury Court Residence blends the programme and site with structural forms drawn from the surrounding mature redwood grove. A series of 2 and 3-story board-formed concrete core walls and columns were built to support three clear-span floor plates that stepped down the hillside because of the unique site. These concrete components have been scaled to work in harmony with the redwoods, not to overpower nor be overwhelmed.
Practice6 months ago
Swatt Miers Architects is an architectural firm that believes in consistently creating beautiful, sustainable and user-responsive buildings. Their projects range from internationally acclaimed single-family residences to a diverse array of public service buildings, including nationally-recognized animal care facilities which have set the standard for this building type throughout the United States and Canada.
Project6 months ago
The White Bleached House by Neogenesis+Studi0261 features a minimalist palette of plain white with cool and calming interiors that adorn the home to form a flawless canvas. The dispersion of ample light into all parts of the house brightens up the interiors to be as consistently bright as the exteriors, brewing up both the experiences that these spaces bring. The house is fairly resolved, is not visibly cluttered with endless colours, and is relaxing enough to heal the residents’ strain.
Project6 months ago
The residence Casa Bonsai designed by Cotaparedes Arquitectos features an indoor pool and an open ground floor plan adapting to the clients’ needs. Taking advantage of the 2m of elevation and using half levels, the social area is based on the ground floor and bedrooms a level above. The ground floor was designed as an open space, a dining room attached to the kitchen; the living room and pool open out to two gardens.
Project6 months ago
Tiffany Façade Singapore Changi by MVRDV features a coral-inspired screen, 3D printed using recycled plastic and fishing nets, highlighting the brand’s commitment to sustainability. Using the patterns seen in coral species as a guide, the team designed a screen to cover the store’s façade with an organic, cell-like pattern. This screen foregrounds a layer of glass that was screen printed with a colour gradient, transitioning in different shades of blue.
Project6 months ago
The architectural project Yard by Skylab features a tower and a podium that respond to the context and create a shared community landscape environment. The roof of the podium elevates a native planted landscape to the level of the famous Burnside Bridge to create an interactive social setting, while its folded roof shape abstractly recalls the natural slope of the waterfront site.
Project6 months ago
HasleTre by Oslotre AS is a sustainable architecture project with a mass timber framework and a flexible 5×5 m grid system supporting various plans like cell offices, open workspaces, meeting areas and smaller rooms. HasleTre is a 3,000-square-metre building with five stories, a basement and roof terraces. The goal was to design a commercial structure that was inventive, flexible, and ecologically sensitive and could be disassembled and reused.
Practice6 months ago
Oslotre AS is a consulting firm with expertise in timber construction that works in the fields of architecture, timber design, and construction technology. With the help of bioclimatic concepts and natural ventilation, they put an emphasis on constructing durable and healthy structures out of timber. Their design philosophy embodies a playful simplicity that maximises timber’s ability to produce beautiful, sturdy, and cost-effective structures.
Project6 months ago
The architecture project Noema, by K-Studio and Lambs and Lions, is a hybrid space designed to inspire a strong sense of community and place. A warm and welcome contrast to the gleaming lime-washed lanes of Mykonos town, the subdued palette of charcoal, seal, and sand evokes the granite boulders, drystone walls, and golden beaches of Mykonos. In keeping with Noema’s natural ethos, earthenware and large plants create a tropical Mediterranean ambience.
Project6 months ago
The Vagar – Country House by Filipe Pina Arquitectura and DB Arquitectos is a restoration project that enhances the architectural, historical and landscape heritage existing in the Portuguese countryside, Cova da Beira, in the town of Belmonte. The intervention aimed at providing the complex with conditions of habitability, comfort and well-being, and guaranteeing an internal functional organization, with independent spaces for private use.
Selected Academic Projects
Project6 months ago
Walker Warner Architects’ House of Flowers aims to modernize and preserve natural heritage while transforming existing facilities into a unique destination. The new hospitality house, which was formerly a warehouse, gives visitors an overview of the site and conveys the Flowers’ story. In order to help the buildings blend into the context and let the landscape take centre stage, the structure has been dyed a dark, ominous black, inspired by the nearby redwood grove.
Project6 months ago
Olson Kundig’s Bilgola Beach House attempts to address Australia’s varied climate, where harsh sunlight, high winds, and flooding are common. The structure is set on concrete piles, allowing sand and water to move in and out beneath the building. The design also allows the family to connect with the natural environment, with shaded retractable window walls that merge inside and outside and provide passive ventilation.
Project6 months ago
Anandi by Avartan design studio is a residence that fosters a sense of tranquility and offers refuge from the hectic pace of everyday life. This residence seamlessly combines traditional aesthetics with modern sensibilities, offering a harmonious blend of functionality and serenity. The design incorporates elements that mimic the surrounding landscape, making the home visually appealing and in tune with its environment.
Practice6 months ago
Avartan design studio is an architecture practice based in Maharashtra, founded by architect Rohit Jagadale.
Project6 months ago
EskewDumezRipple’s architectural design for the Louisiana Music and Heritage Experience Museum is influenced by musical instruments and music itself. The building’s exterior is inspired by the hollowed-out body of a guitar, and various instruments, including violins, guitars, and brass instruments, are represented by sinuous and flowing lines in certain elements and building details both inside and outside the structure.
Project6 months ago
Nara House by Nirostina Nisani effectively deals with the challenge of the limitation of a narrow and disordered form of land in terms of design criteria. The house functions in order of access by having the original store section in front. The central area has an inner courtyard that separates the store from the main house and exposes the natural light and the space inside. The design is playful yet simple, and it is hard to predict its functions from the outside.
Practice6 months ago
Nirostina Nisani is an architecture firm based in Thailand.
Compilation6 months ago
Archidiaries is excited to share the Project of the Week – One Tree Hill | Samira Rathod Design Atelier. Along with this, the weekly highlight contains a few of the best projects, published throughout the week. These selected projects represent the best content curated and shared by the team at ArchiDiaries.
Project6 months ago
Skip House by KiKi ARCHi is an interior design project that emphasizes the diversity of living space through clarifying space layers. By utilising the original spatial qualities, KiKi ARCHi made the decision to create an open, simple “half-floor living room” that can connect everywhere. The original functions that were fractured are reintegrated in the home as the natural and smooth circulatory relationships come into reality.
Project6 months ago
Concon Hotel by ARB Architects is a project with seven floors that appear to float in the sky, separated from each other by stilt-like columns. The design is inspired by the feeling of nooks and crannies created when a piece of the old town is transformed by its social history. The goal was to create the sense of the cramped living quarters’ extension, where people still find small spaces of their own where social interaction is still possible.
Practice6 months ago
ARB Architects is a design firm that possesses expertise in developing projects in transitioning economies and adapting to diverse cultures. Their experience enables them to assume responsibility for all aspects of any particular project from feasibility analysis to final implementation. As such, the firm is well placed to handle significant and complex commissions both in terms of scale and program at any given time and any location.
Academic Project6 months ago
‘Nexus Innovation Hub’ is an architecture thesis by Bichoy Fathi Zaki Thaoufilis, from Faculty of Fine Arts – Department of Architecture, Helwan university, that seeks to maximise the site’s potential and design a smart, adaptable structure that can host a variety of events. designed to promote tech education, research, and community outreach.The proposal promotes tech education, research, and community outreach. The project, which is the first of its kind in Egypt, establishes a new benchmark for sustainability and shows that living structures are achievable in even the most extreme climates.
