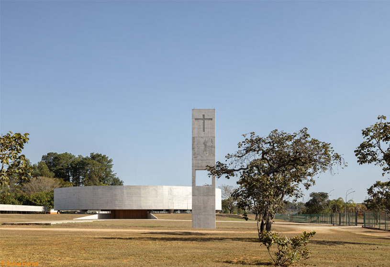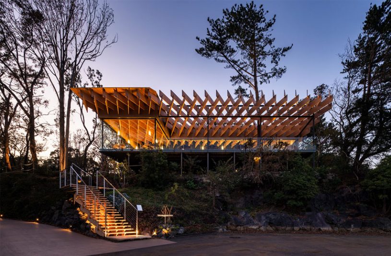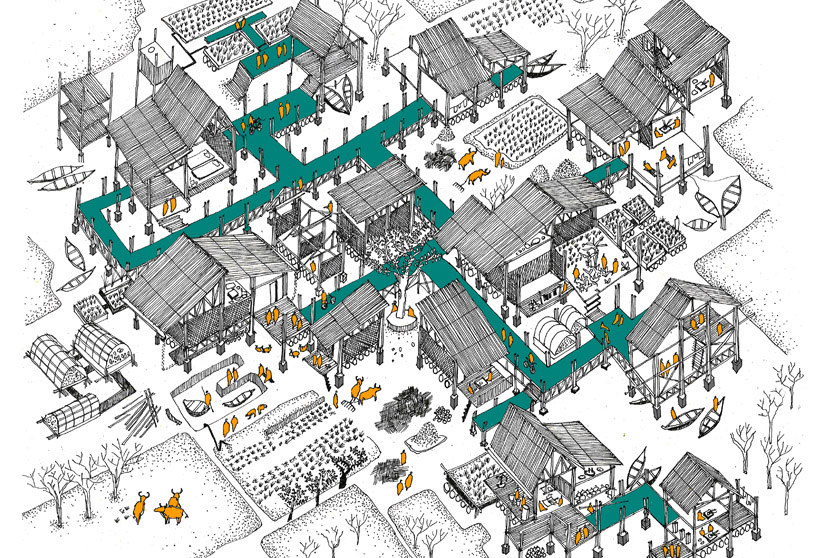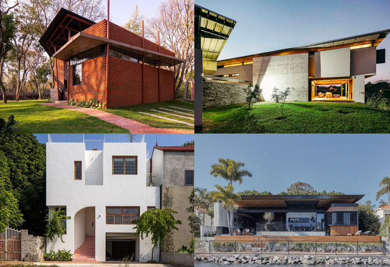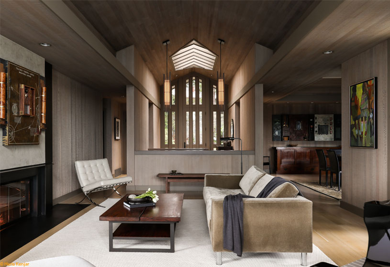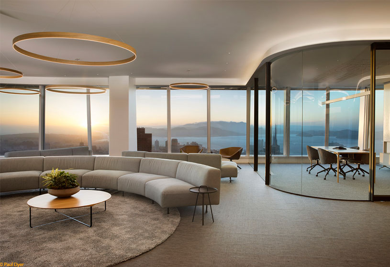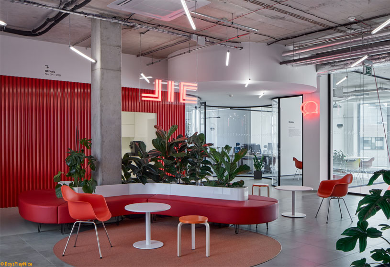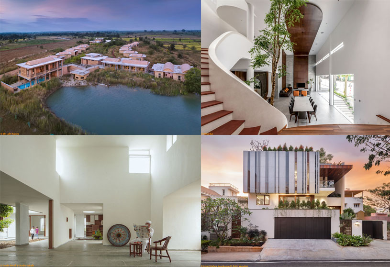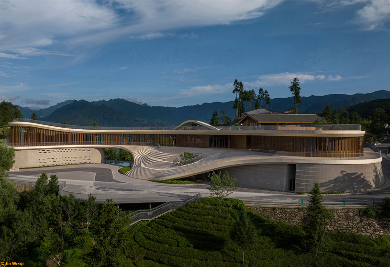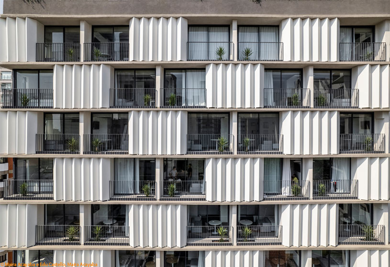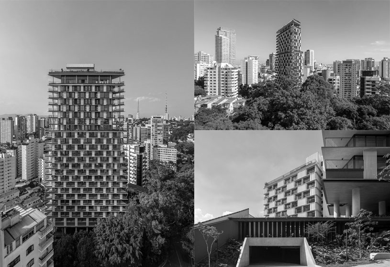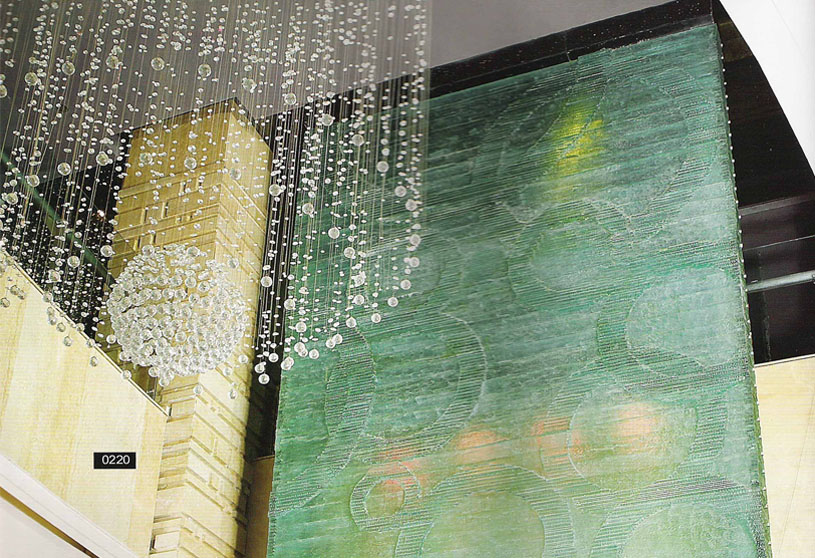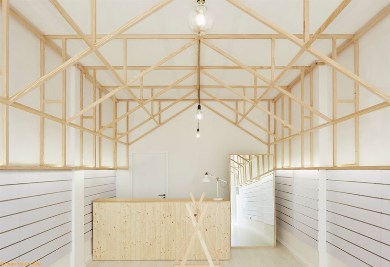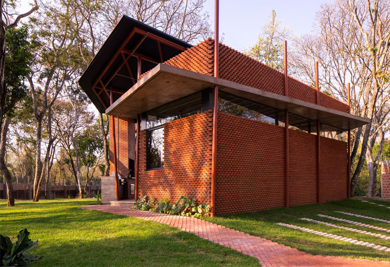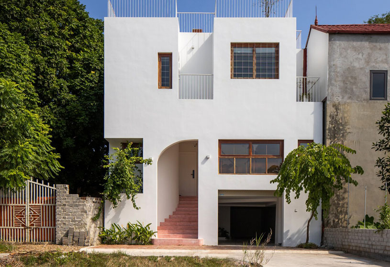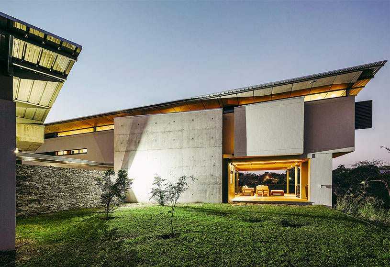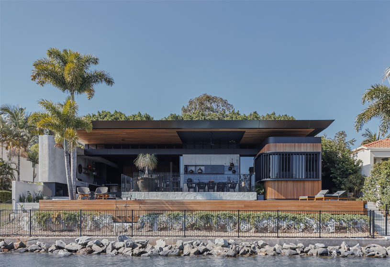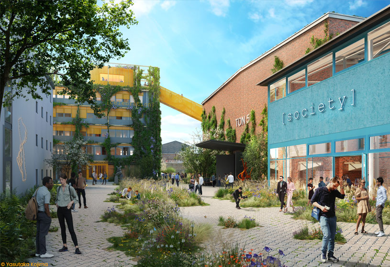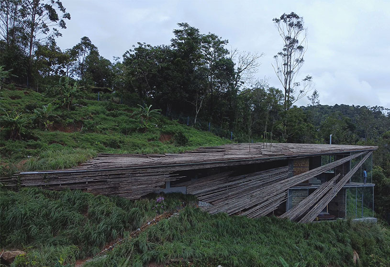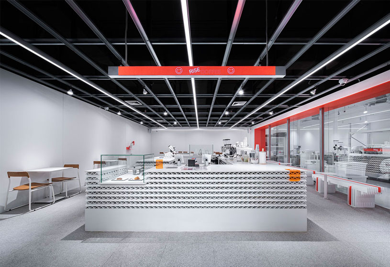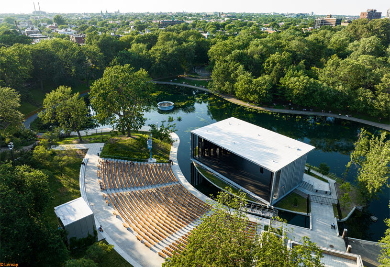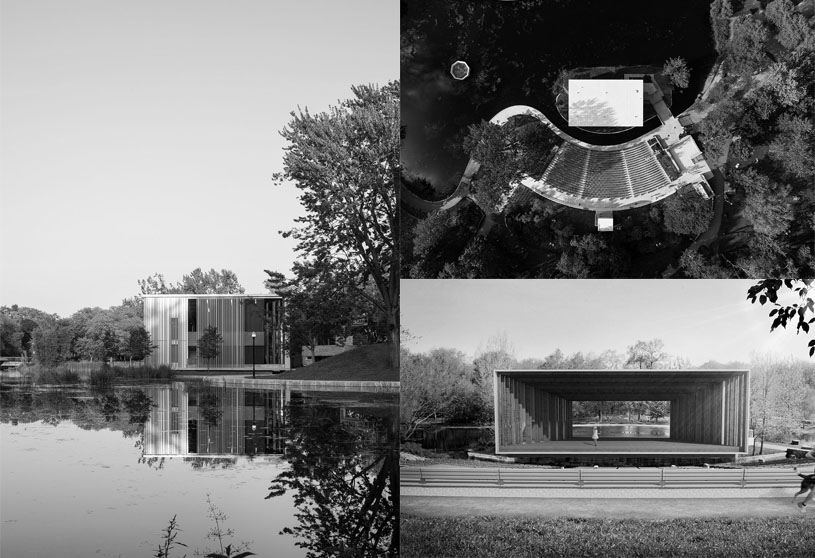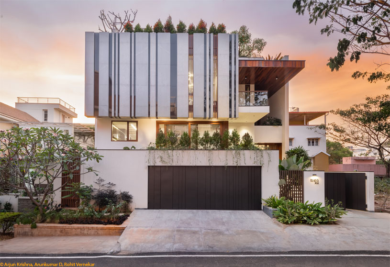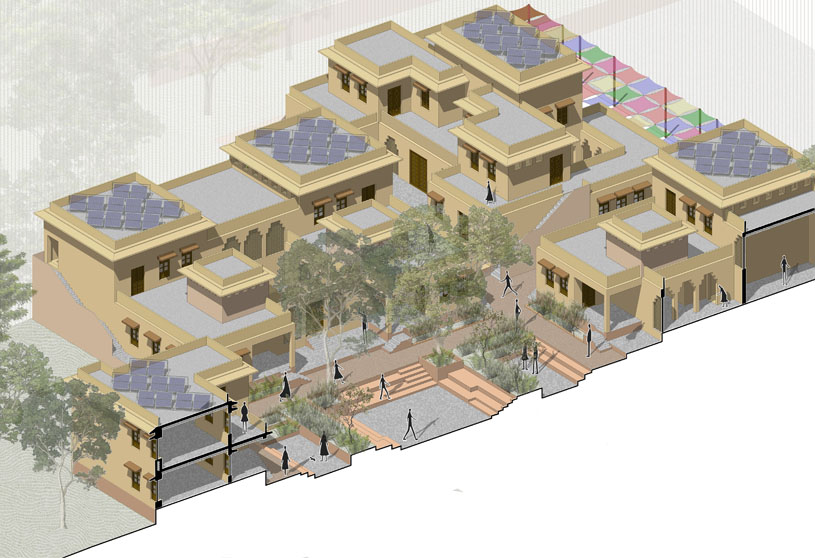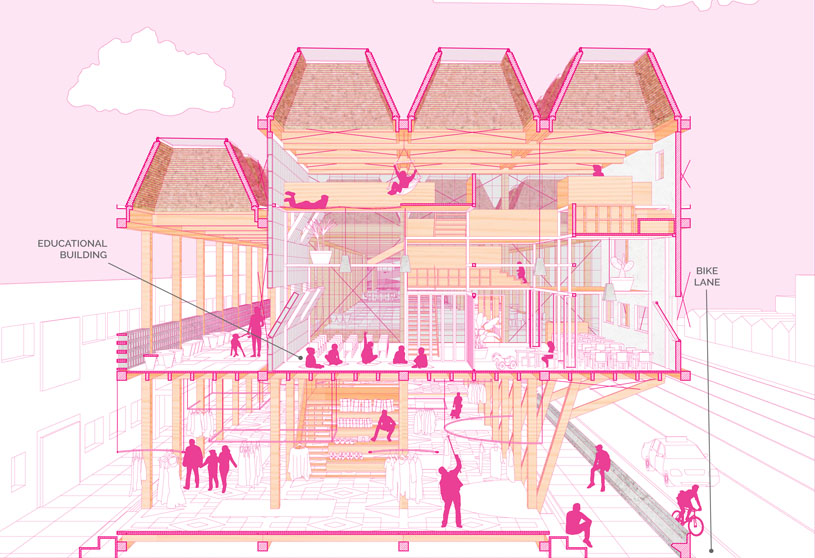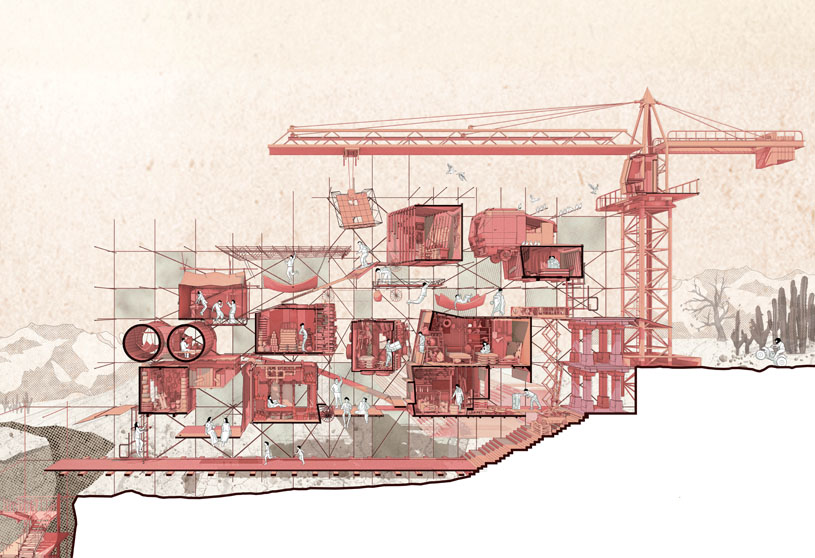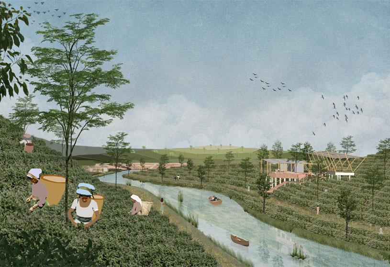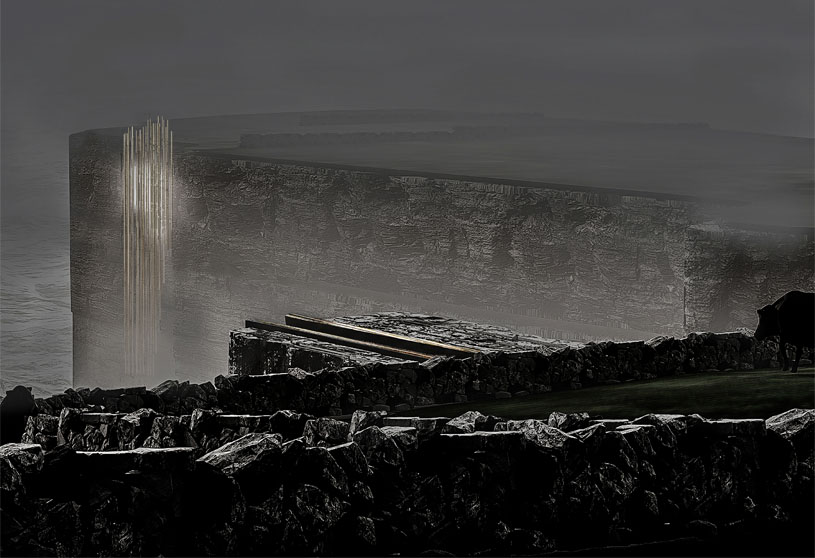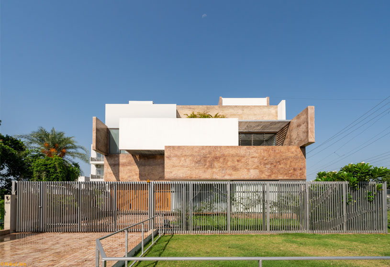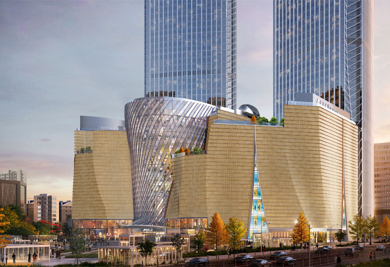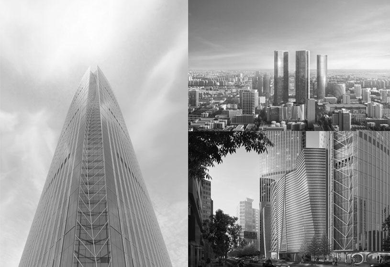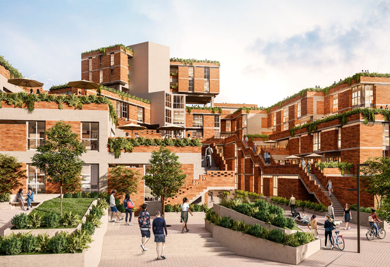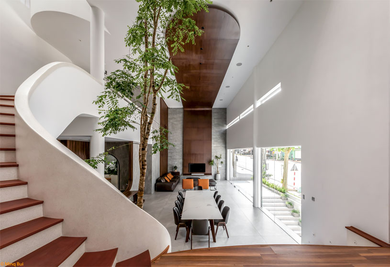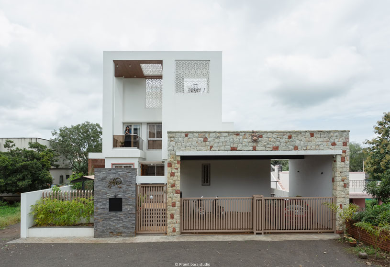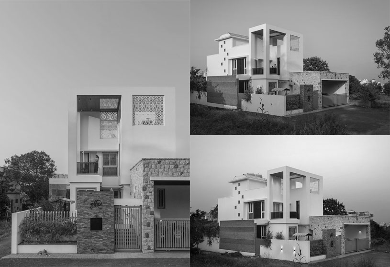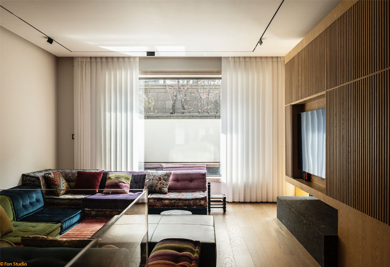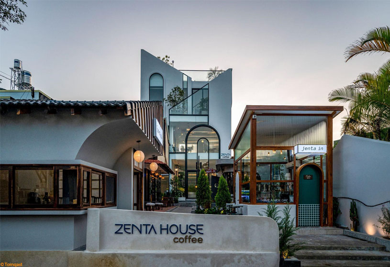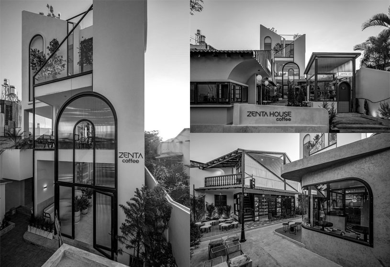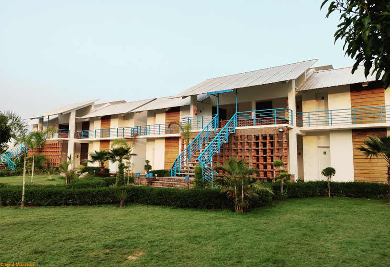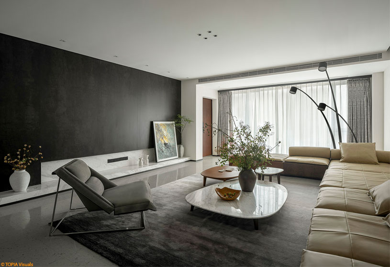Project7 months ago
Graham Baba Architects’ renovation of Cedar House updates the house without compromising the wooden character that helped to define its era. The solution was a two-track approach to the remodel. Public spaces would receive a light touch, while private areas of the home would be modernized and updated for contemporary living. Throughout all areas, updates to the home were carefully considered to honor the original design.
Project7 months ago
Salesforce Tower Office Space by Feldman Architecture is an interior design project that translates residential features into the workplace, allowing the clients to uniquely define a space that will become their home away from home for years to come. Like a home, the plan creates a gradient from open gathering spaces to private retreats and maintains casual public lounges accessible to all employees and clients.
Project7 months ago
The interior design project JIC by KOGAA is an adaptive reuse of the workspace of a previous laboratory into an open innovation ecosystem that supports successful entrepreneurs in the region. As experts in alternative retrofit workspaces, KOGAA offers a new vision for an office that fosters collaborative encounters and provides a feeling of openness and creativity, as well as finding sustainable solutions for the new company structures.
Compilation7 months ago
Archidiaries is excited to share the Project of the Week – Waghoba ecolodge | Biome Environmental Solutions. Along with this, the weekly highlight contains a few of the best projects, published throughout the week. These selected projects represent the best content curated and shared by the team at ArchiDiaries.
Project7 months ago
The architecture project Sanxia Tea Town Exhibition Center by Archstudio blends its identity and function with the surrounding natural context. Archstudio utilized the limited spare space in a tea garden to arrange the building volumes in a seamless and fragmented manner. This design strategy integrated the architecture into the surrounding tea garden landscape as much as possible.
Project7 months ago
Onze22 designed by Triptyque Architecture is a residential building transcending the classic tower block as a set of overlapping, suspended slabs, interspersed with glass walls. Due to this structure framing the urban landscape in 360-degrees, Onze22 promotes total fluidity between exterior and interior. This design invites users to relate to the city not as something that is outside; here, the view composes the spaces as if it were part of the decoration.
Practice7 months ago
Triptyque is a French-Brazilian firm specializing in architecture and urbanism, known for its naturalist and rationalist approach. Triptyque has been developing public and private architecture, urbanism, and interior projects in Latin America and Europe in various sectors such as residential, corporate, education, hospitality, healthcare, and research. In addition, the agency has also taken part in several exhibitions and biennales.
Article7 months ago
Over the past few decades, architecture and interior design have witnessed a paradigm shift, with materials and techniques evolving to cater to modern sensibilities. Glass, in particular, has emerged from the shadows to become a central figure in contemporary design. As architects and designers have experimented with this transparent marvel, one specific trend has captured global attention: the art of stacked glass. This unique approach is redefining how we perceive and utilize glass in our built environments.
Project7 months ago
Glam Space by Bruno Dias arquitectura is an interior design project that showcases the use of slatted pine wood as an economic and constructive solution. The introduction of a wooden element in the upper level of the store transmits a character to the identity space. The design allows great flexibility and various hypotheses aggregation, various types of exposure, and versatility in occupation.
Project7 months ago
Lemay’s architecture project is a stunning redesign of Montreal’s Théâtre de Verdure, originally inaugurated in 1956. The theatre has been enhanced with a 4-season concept that redefines the relationship between theatre and park, architecture and landscape, and the built and the natural. Guided by an inclusive and pluralistic vision that broadens the theatre’s mission and reaffirms its heritage identity, this public space is made more open and accessible for lovers of arts and culture.
Practice7 months ago
Lemay is an architectural firm that has been imagining new ways to create spaces that engage users and bring people together since 1957. Inspired and strengthened by transdisciplinary creativity, the firm has also developed its very own NET POSITIVETM approach to guide teams towards sustainable solutions that shape a better future. With the human experience at its heart, Lemay strives to design with empathy and create spaces to grow.
Project7 months ago
The architecture project Janani, designed by Collage Architecture Studio is a home where the line between indoors and outdoors effectively gets blurred. The residence is situated in a quiet neighbourhood away from Bangalore’s bustling streets. Upon entering the 6,000-square-foot house, one is welcomed by a vast space where the beauty of nature permeates every area of the house.
Selected Academic Projects
Project7 months ago
The design for Residence 414 by Charged Voids was derived as a response to all the development happening near to the site and its context. The stark contrast between the glass facades of the IT park on the one hand and the old existing clusters and slums on the other hand was responded to by developing a blank facade consisting of the most basic architectural element, the ‘plane’.
Project7 months ago
The architecture project Deji Plaza Xuzhou, by LMCA Design, is the 2023 Architizer A+Awards Popular Choice winner in the Landscape & Planning, Unbuilt Masterplan category. Rising from the heart of the Central Business District of Xuzhou, China, Deji Plaza Xuzhou is a 3,780,350 sq. ft. mixed-use work in progress that includes twin 60-story luxury residential towers, an 11-story retail podium, and extensive landscaped spaces to bolster Xuzhou’s urban green core.
Practice7 months ago
Founded in 2015, LMCA Design is an architectural design practice focused on delivering refined architecture, master planning, and interiors. Collectively, the firm focuses on tight integration of design and technology in the early stages of each project to enable the quick delivery of well-crafted and award-winning designs.
Academic Project7 months ago
‘Urban Regeneration of The Venegas Neighborhood’ is an architecture thesis by John Limaylla from Facultad de Arquitectura, Universidad Peruana de Ciencias Aplicadas (UPC), that seeks to give a new urban identity for the future Lima city in a favourable site within a vital highway city project. This project seeks to provide a solution for the families who will be relocated as part of a housing development that can revitalise the neighbourhood and re-establish its connection to the city.
Project7 months ago
Story Architecture’s Nine Villa reduces the perception of distance between floors in order to combat the monotony of moving in large spaces. For the house’s remarkable attraction and intrigue, the designers included skylights with curves formed by the stairs, balcony, walls, and ceiling. This enhanced the connection between floors and forged an unnoticed bond between family members.
Project7 months ago
The residential project Sharvari, by Mayur Gandhi and Associates, is a combination of both vernacular and modern architecture, inspired by its context. The house is welcoming and interactive as the designers aimed for the setback to merge with the existing road so as to create a larger frontage for the bungalow and enhancing the setback area with landscape design with some pauses.
Practice7 months ago
Mayur Gandhi and associates is an architecture firm based in Maharashtra, India, founded by architect Mayur Gandhi.
Project7 months ago
The Transition: House of a Filmmaker by Fon Studio is a home interior project with a priority to build a “transition” stage between chance and imagination through reasonable transformation of the existing site so that the life stories of the house owners are naturally connected and presented. The free wandering of light, shadow, and colour breaks the stillness of the space and brings a unique vividness like “transition”.
Project7 months ago
The architecture project Zenta House Coffee by CONN Design combines five different interior themes to clearly show each style in each zone and blend with each other. The designers created a space with a little taste of the food-coffee neighbourhood, with different styles from exterior to interior that overall harmonise with each other to form a colourful and bustling small street.
Practice7 months ago
CONN Design is a firm that specialises in architecture and interior design, dedicated to creating the most perfect living spaces, the most successful business spaces, helping to elevate the living space, and contributing to a better life value. They always follow the core values to become a reliable, reputable, and responsible friend to accompany the investor in creating beautiful and useful works.
Project7 months ago
The Lazy Haven by IDIEQ is an architectural project with an approach to hospitality that strikes a balance between tourism and conservation, enabling visitors to appreciate the area’s biodiversity while supporting sustainable practices. The location was deliberately selected to be further away from the countryside, in a pristine valley where Himalayan temperate forests merge into tropical deciduous forests.
Project7 months ago
Bloomage Chengdu by Beijing Bloomage WanWU Design Co.,LTD is a home interior project infusing personality, attitude, and lifestyle into two mirrored floor plans of a duplex. Both spaces integrate classic modernity and avant-garde energy simultaneously. Whatever the persona, each will enjoy a spacious living area and comfortable, independent, and appealing individual quarters.
