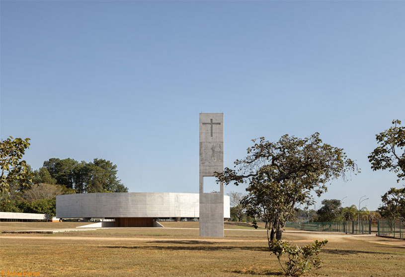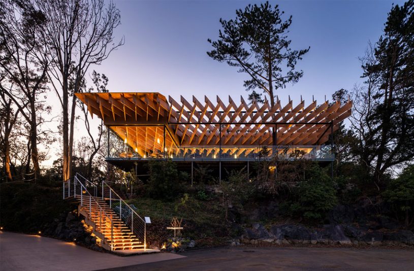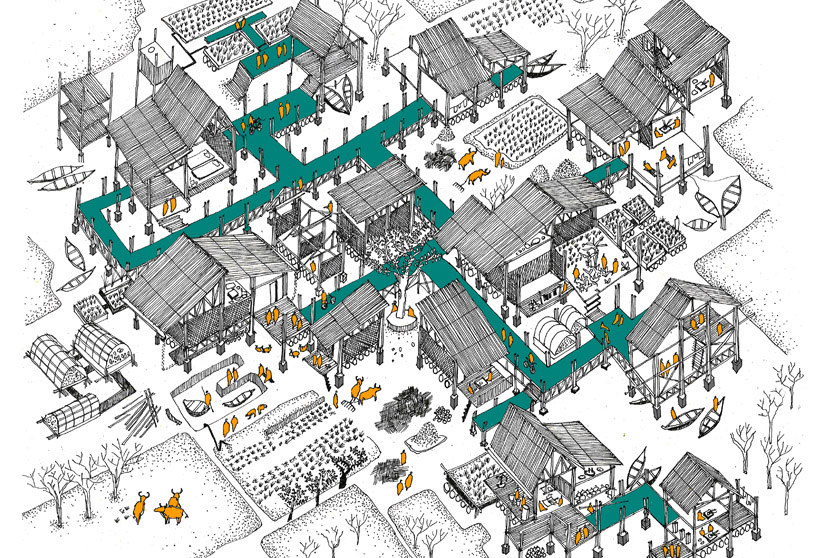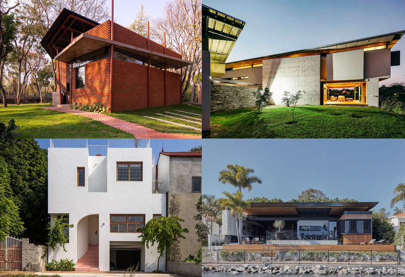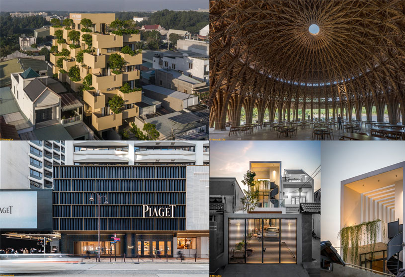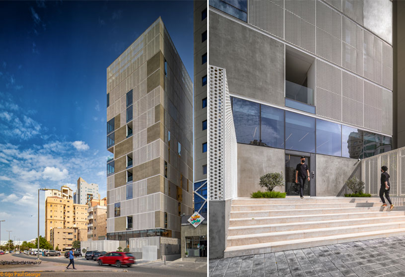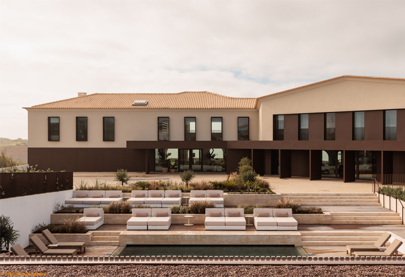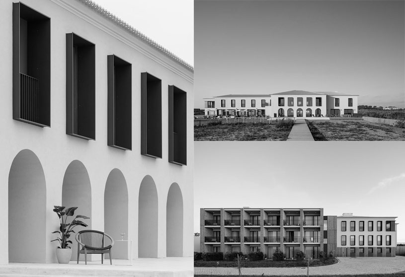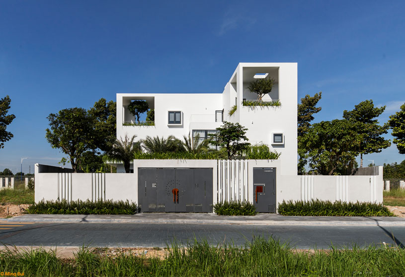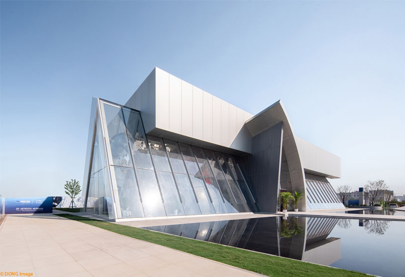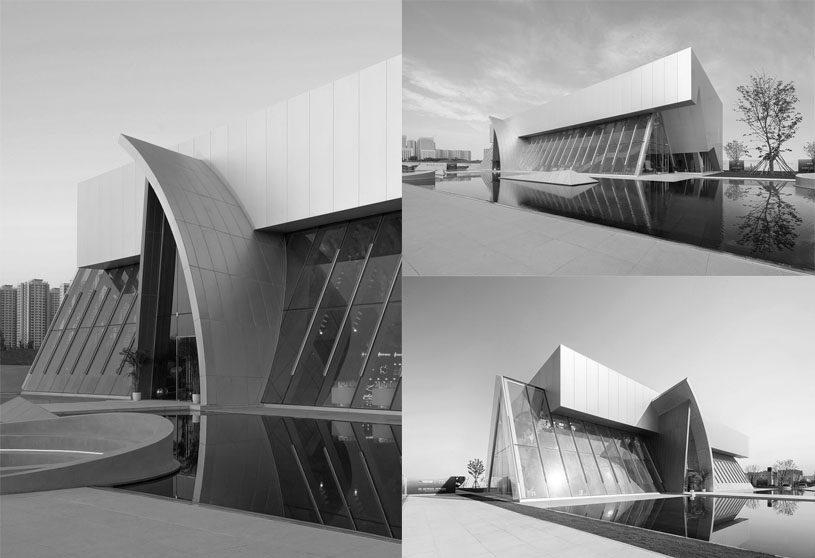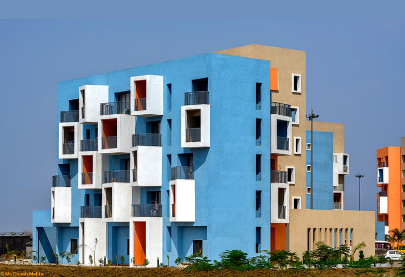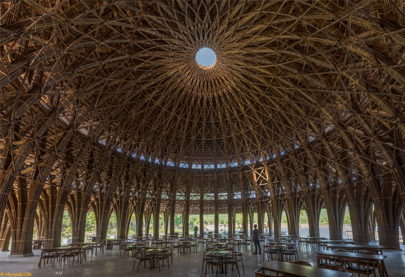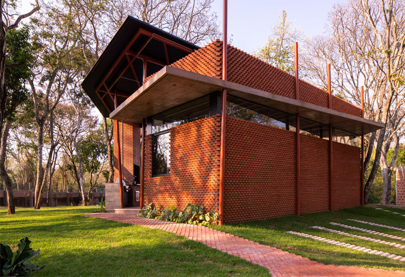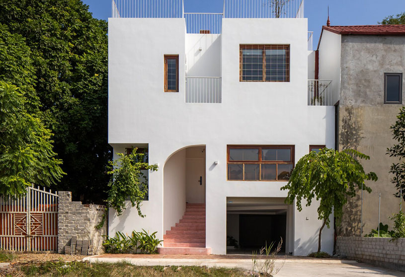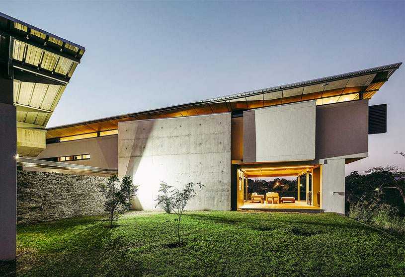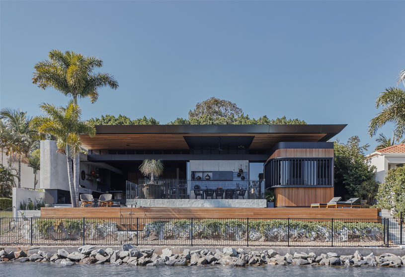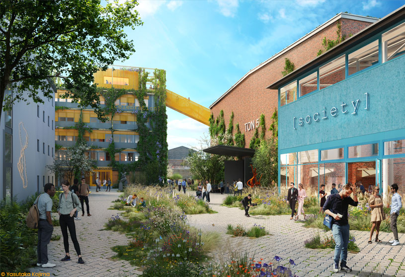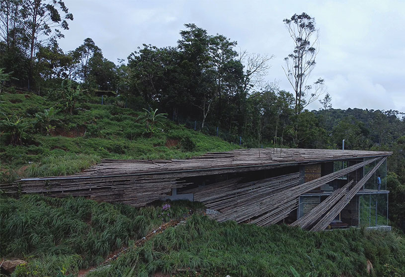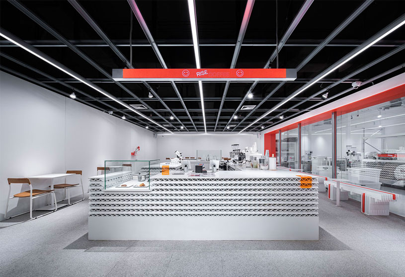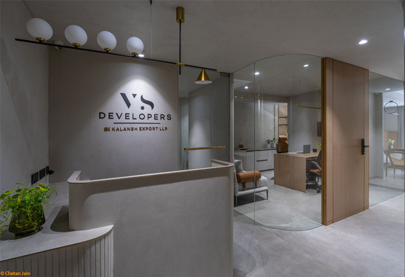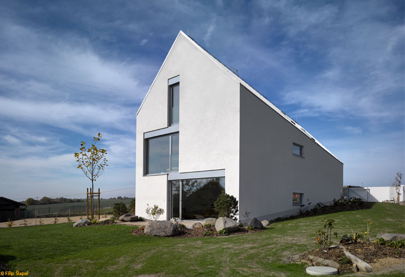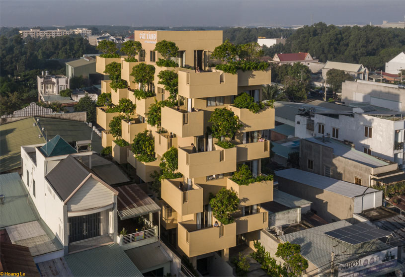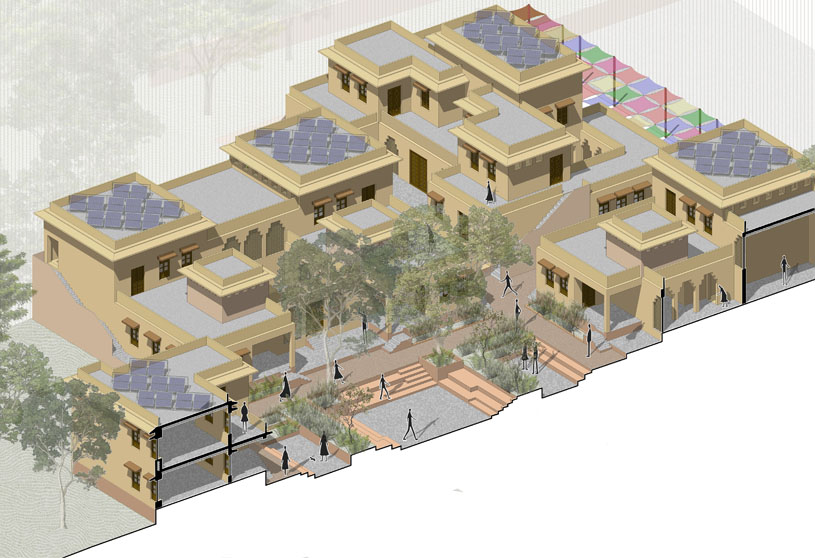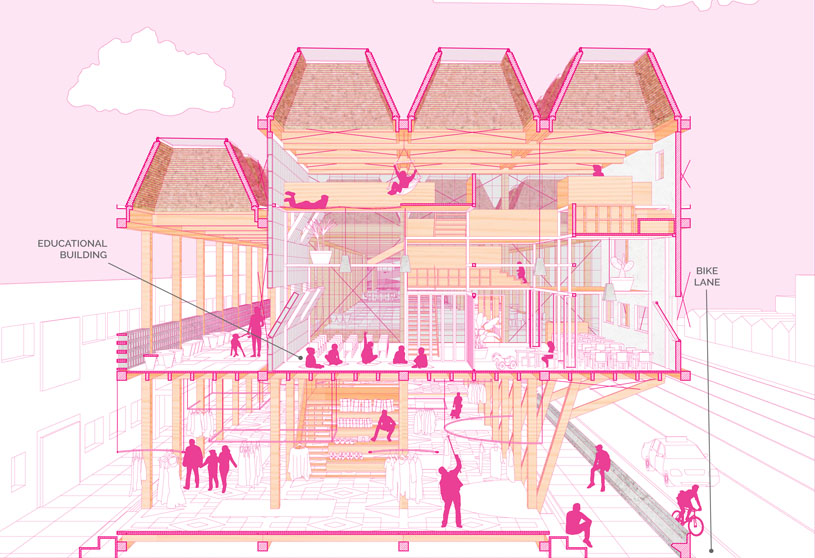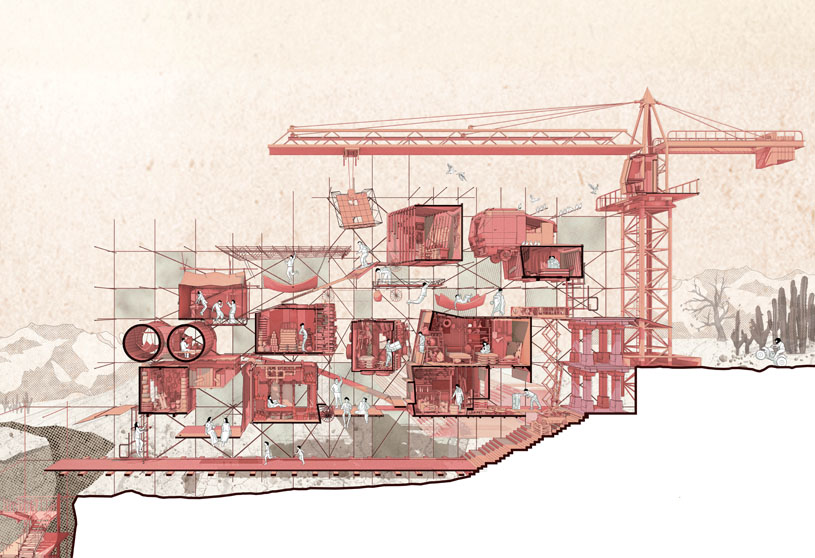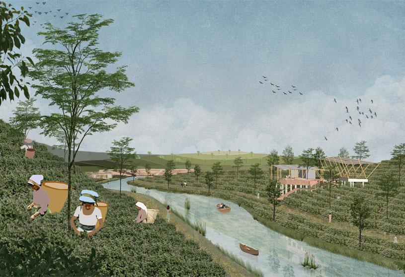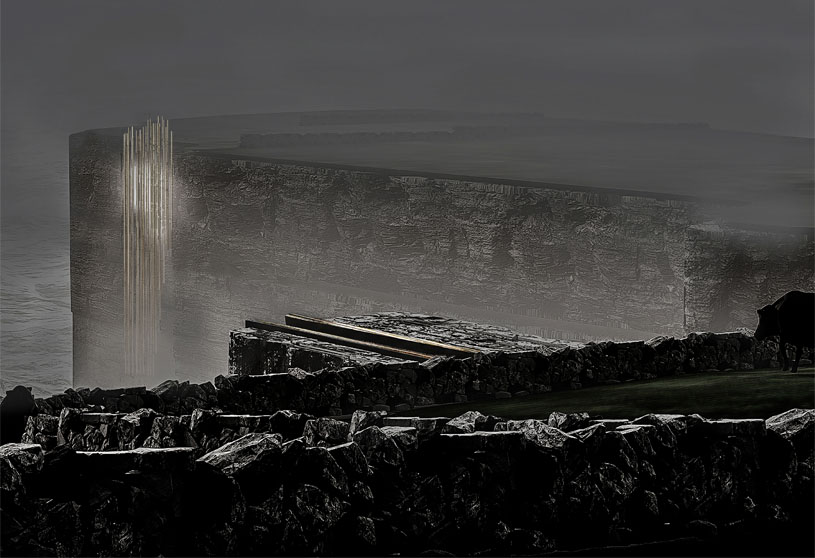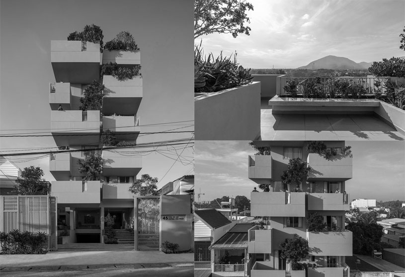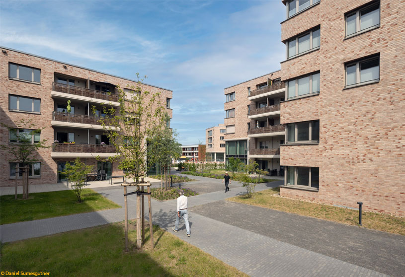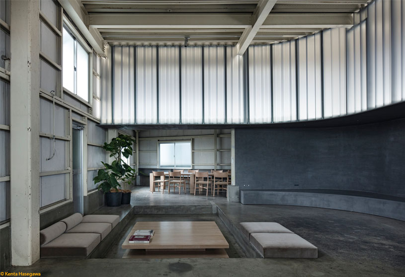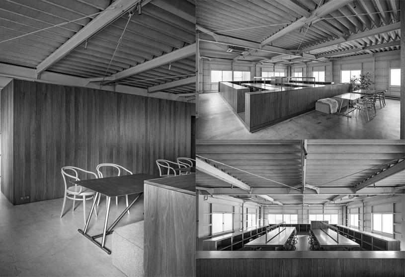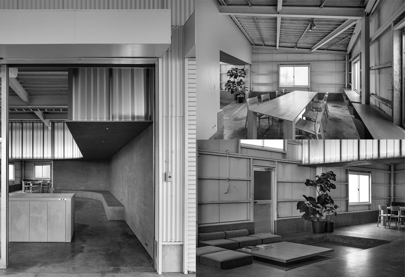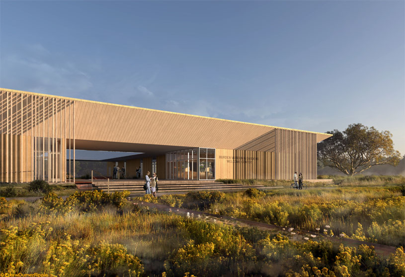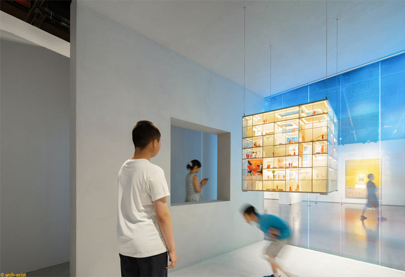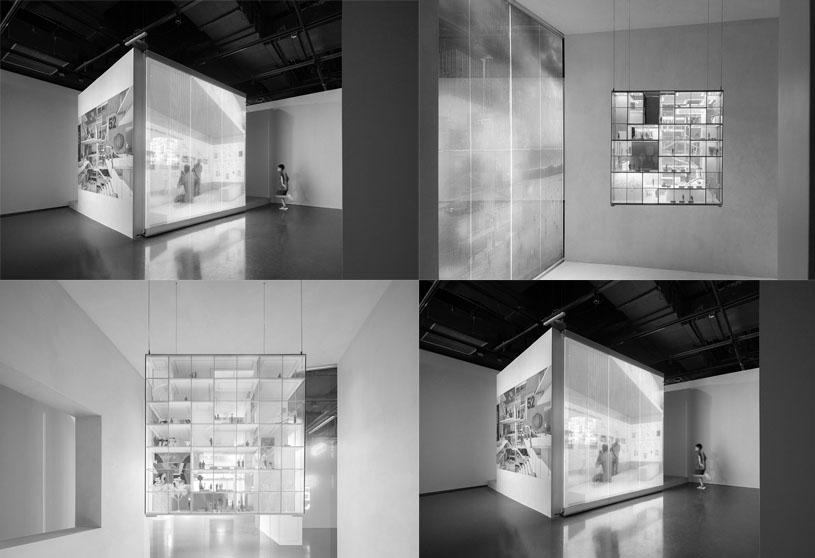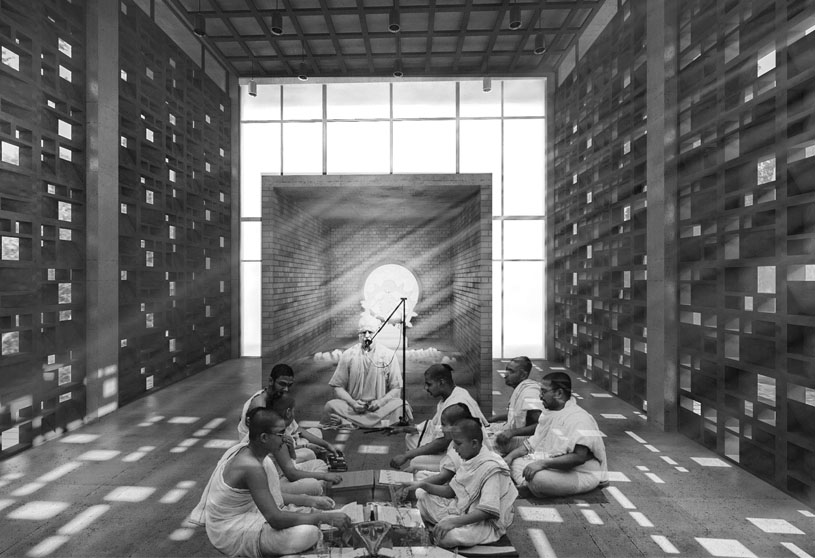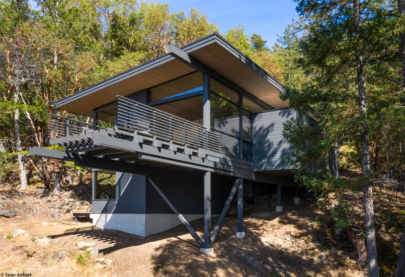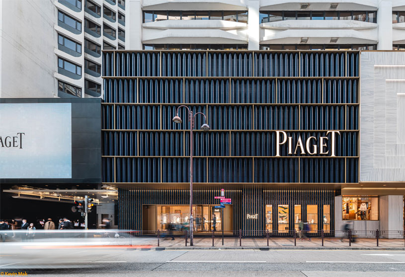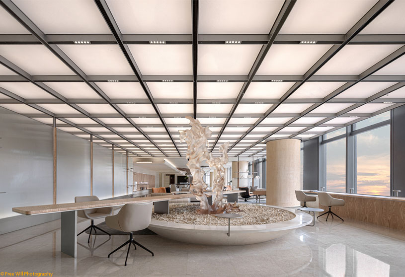Compilation8 months ago
Archidiaries is excited to share the Project of the Week – The Flying Block | TAA Design. Along with this, the weekly highlight contains a few of the best projects, published throughout the week. These selected projects represent the best content curated and shared by the team at ArchiDiaries.
Project8 months ago
Jade by Studio Toggle is a housing project that defies urban congestion by introducing a new apartment typology with efficiently designed and comfortable flats. It successfully addresses the critical difficulties that affect Kuwait’s current multi-unit housing typology: a lack of identity, natural lighting, accessible green and common areas, ineffectively planned apartments that create inadequate living conditions, and insufficient parking.
Project8 months ago
Pedra Silva Arquitectos’ Aethos Ericeira Hotel is an architectural refurbishment project defining a new design of seafront buildings with an open-plan style. Colour and texture contribute to this concept by emphasising two sorts of interventions: classic, with light-colored walls paired with darker-framed fenestrations, and modern, with the texture and warmth of lumber combined with darker frames.
Practice8 months ago
Pedra Silva Arquitectos is a full-service architectural firm with offices in Lisbon. Their work is characterised by strong conceptual clarity, originality, and a meticulous attention to detail, all of which are based on the ideals of humane, long-lasting, and sustainable design. The firm custom-tailors each project with a high level of architectural design, technological quality, and strict cost control.
Project8 months ago
Villa Connect by Story Architecture is a residence that tries to achieve a balance of space and shape through architectural density and hollowness in order to provide people a better living space. The designers designed a space that made people want to live in reality in order to foster family bonding. The design does not include too many decorations, accents, or remarkable materials nor is the building too minimalistic that people feel deprived.
Project8 months ago
The architectural project Chongwen Langyue Exhibition Centre was designed by aoe Architects with the aim of creating a vibrant urban public space that stands out from standard office buildings. Based on the site conditions, the design takes a novel approach with overlapping building elements. It not only meets the functional requirements but also offers a visually appealing form by rearranging the different functions and intertwining numerous blocks.
Practice8 months ago
aoe is a Beijing-based architecture and interior design firm. Aoe intervenes in the social environment to create lively human-city spaces of the future, guided by a creative intelligence-led philosophy. Aoe’s design solutions are responsive to modern aspects of human life, fusing science and technology with the arts and culture, resulting in an imaginative and much-needed reinvention of urban living.
Project8 months ago
Sanjay Puri Architects’ Shree Town is a contextual housing project that is sustainably designed to adapt to the climate while using traditional planning concepts and cultural responses. This housing project has an informal structure inspired by the organic house layouts of historic Indian cities and villages. Colour is key in the project, with various colour combinations used to designate the various building typologies within the housing.
Project8 months ago
VTN Architects’ Vedana Restaurant features a three-gabled circular roof influenced by traditional architecture. The stepped roof is made up of 36 modular frames that provide the impression of a multi-level structure despite being on a single floor. The restaurant is perfectly located adjacent to an artificial lake, which acts as a natural air conditioner. The openness of the restaurant provides visitors with a rich spatial experience.
Project8 months ago
The Office ‘HYGGE’ is an interior design project by Neogenesis+Studi0261 that draws on Scandinavian practices of craftsmanship, simplicity, and functionalism to strike a balance between contemporary materials and vernacular techniques. The duality of the design distinguishes the style from being traditionally modern while yet focusing on functionality with an underlying beauty that connoisseurs find appealing.
Project8 months ago
House with a sloping roof2 by Stempel & Tesař architekti is a residence where the shape of the house emerged from local climatic conditions. The design was also influenced by the town’s land-use plan, which required the house to have one aboveground level and an attic. The materials used are modest, lending the house a calming character. Combined with minimalist details, they emphasize the building’s proportions and shape.
Project8 months ago
The Flying Block by TAA Design is an architectural project providing a design solution that aims to improve the living quality of high-rise complexes in urban areas. The concept was to create “flying greenery blocks” with a width of 2 to 3.5 meters to provide a variety of outdoor activities that are integrated into each space, offering a natural experience and relaxation after a day of work in the industrial park.
Selected Academic Projects
Practice8 months ago
TAA Design is a firm specialising in architecture, interior and landscape design. Originating from concerns of architecture in a complex, diversity and free context, TAA Design intends to create a delicate and special architecture. With professionalism, passion and enthusiasm, they intend to create quality projects that are useful, impressive and have a positive impact on the urban context.
Project8 months ago
Vitalquartier at the Seelhorst by Tchoban Voss Architekten is a four-part residential complex that draws its model from a pergola-like plant structure. The ensemble consists of three-four to five-story volumes and a separate building, placed individually. Two buildings adjacent to one another, have an L-shaped layout, and are enclosed by another building. The group of buildings is distinguished by a consistent, clear-cut geometry and surface material palette.
Project8 months ago
AQO Office by HYBE Design Team and Teki Design is an interior design project focused on creating a relation between the office and community. The office allows various methods of working, different uses, and different diversities by providing distinct spaces on the first and second floors. The designers believed that having blank spaces and openings in the building will enhance its future use.
Practice8 months ago
HYBE Design Team is an interior design studio based in Tokyo, Japan.
Practice8 months ago
Teki Design is an architectural firm founded by Tatsuya Nishinaga in 2021, and it is based in Hiroshima, Japan.
Project8 months ago
Burden Welcome Center by EskewDumezRipple is an architectural project for a community center that seeks to create a liminal space that would spark interest and enthusiasm for the site surroundings hile also serving as a legible point of arrival and orientation in order to honour this vision of the Centre as a contemplative retreat to nature. The design will emerge from the landscape, a welcome centre that is embedded in the land.
Project8 months ago
ZXD Architects’ installation, City Cube-Square Cultural Catalyst, is a conceptual model for the City Cube project which seeks to revitalise urban areas. This exhibit uses a porous glass wall to speak to the square in a very subtle way. To show rich expressions and contents, modern invisible LED screens are mounted to the glass surface. A complex and varied space is created inside the exhibit for the public to freely explore every corner.
Practice8 months ago
ZXD Architects is an architectural practice that makes substantial attempts to incorporate innovation and creativity into its designs. No matter how big an area a project covers, they anticipate that people from all over the world will be interested in what it produces. Their works draw on both existing knowledge and emotional responses to a scene, which helps them generate an original notion and concept.
Academic Project8 months ago
A Spiritual Journey Through The Mythological Route of Chandranath Hill, Sitakunda, Chattagram, is an Architecture Thesis by Shovo Shaha Dip from Department of Architecture – AIUB, Bangladesh, that is centred on religious tourism. This thesis’ main objective was to design a path that meets all pilgrims’ concerns whilst offering them a spiritual journey through Hinduism’s ten precepts. To raise awareness about the importance of cultural and natural assets, the conservation of old temples close to the site was also taken into account.
Project8 months ago
Heliotrope Architects’ Buck Mountain Cabin focuses on limiting site disturbance by designing an effective floorplan, using cantilevers and point-load columns with minimal footings, and pouring the structure without excavating on exposed bedrock. Large protective overhangs and south-facing clearstory windows enabling for solar heat gain during the winter complement the building’s purposely plain aesthetic.
Project8 months ago
The architectural project Piaget Flagship Boutique by Neri&Hu Design and Research Office repurposes the retail façade to give it a new monumental presence and civic potency. The store’s architectural presence is enhanced by customised ceramic tiles with subtle blue glazes. These tiles are complemented by a variety of metals and concrete that were also customised to order, and are all woven together like a fine instrument.
Project8 months ago
With careful overall planning, the interior design project CR Land Urban Exhibition Hall by Tomo Design delivers a seamless user experience while adhering to its existing architectural conditions. The designers produced appealing visual experiences that were in line with the circulation routes while also optimising the functional arrangement of the plane. It presents a fresh design for workspace and is more than just a centre for property sales.
