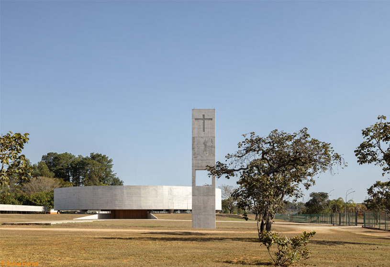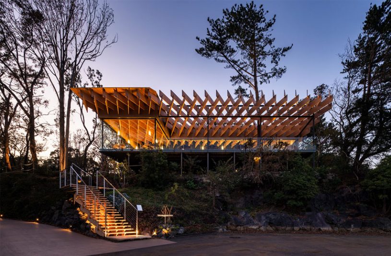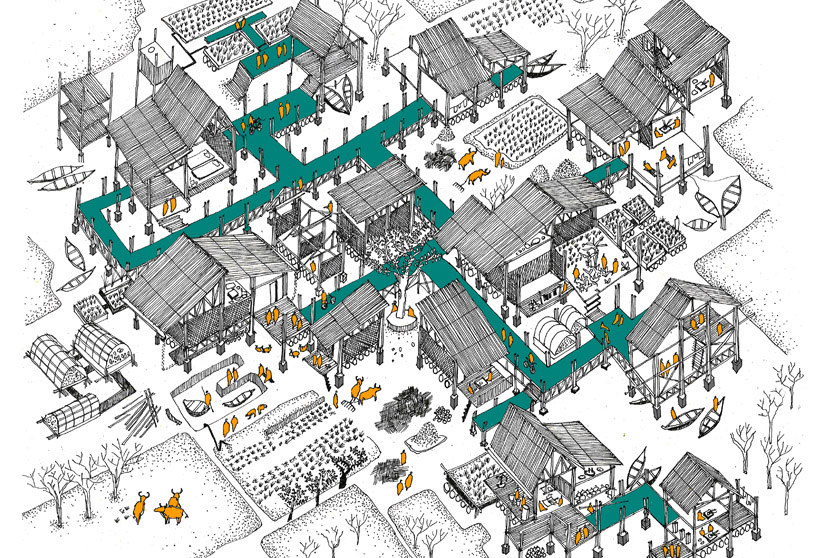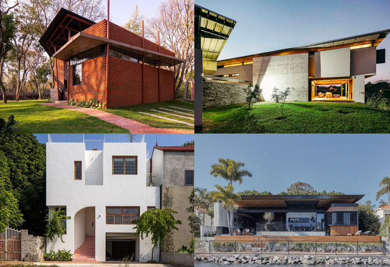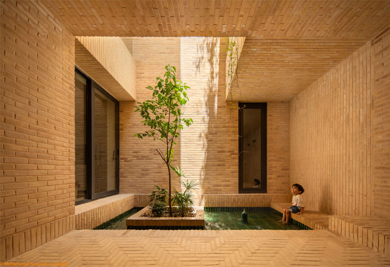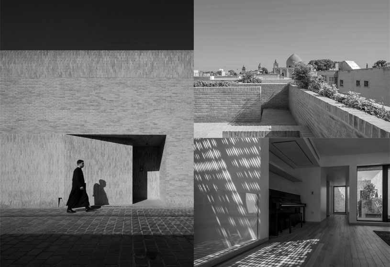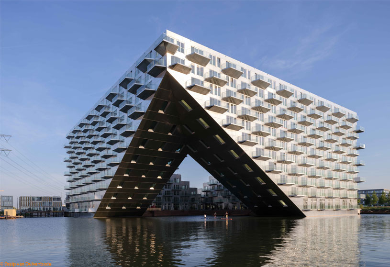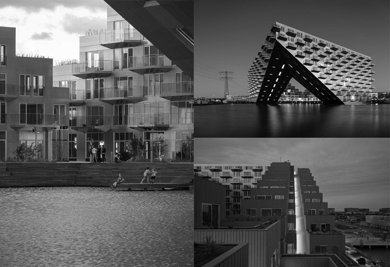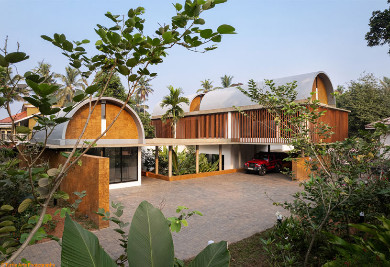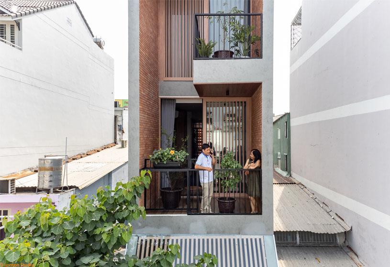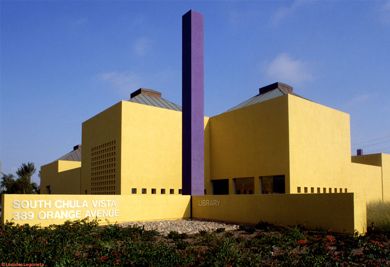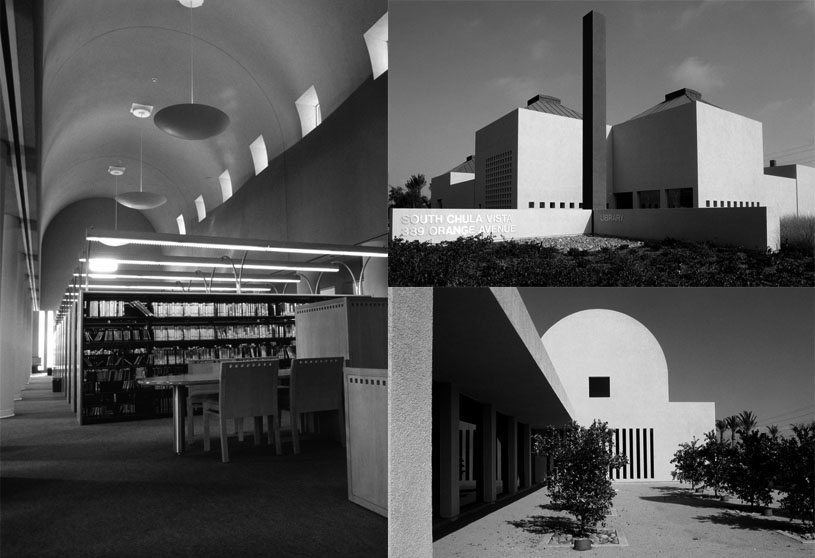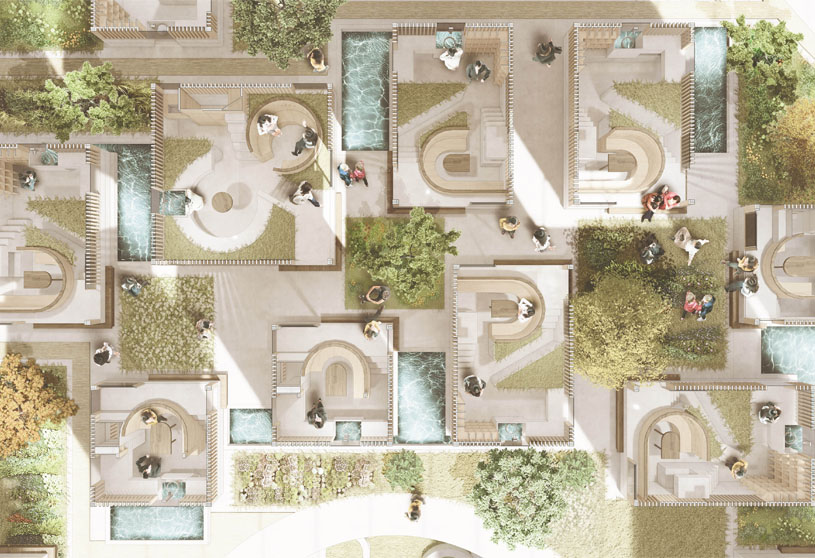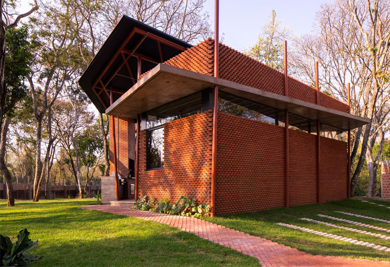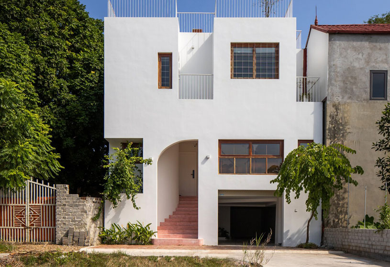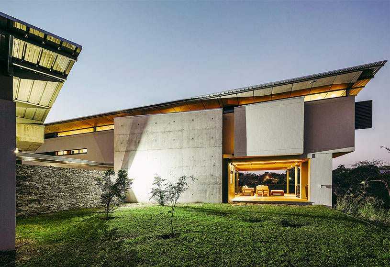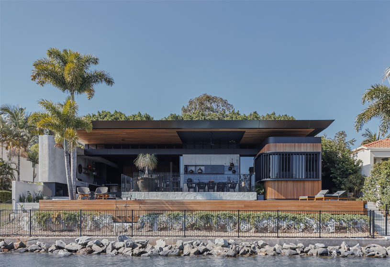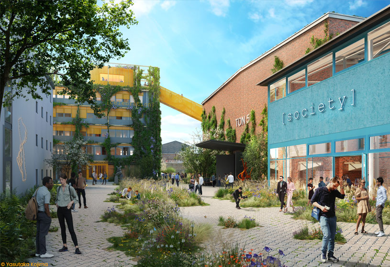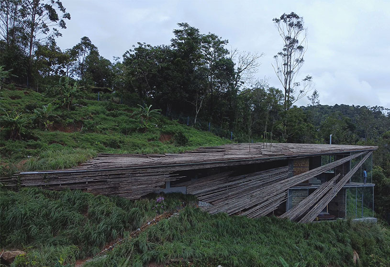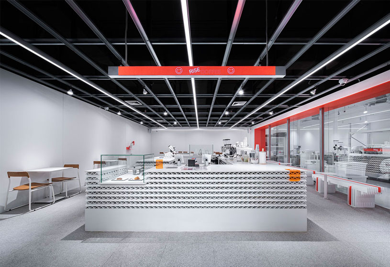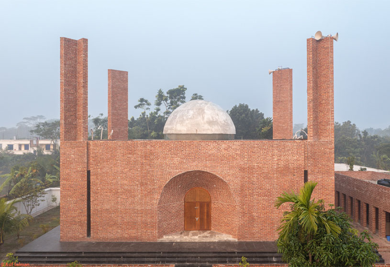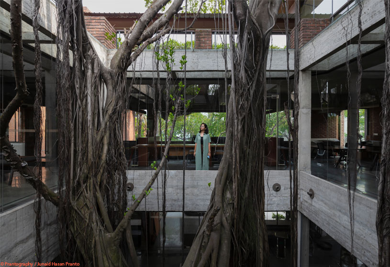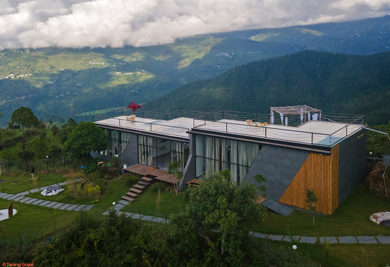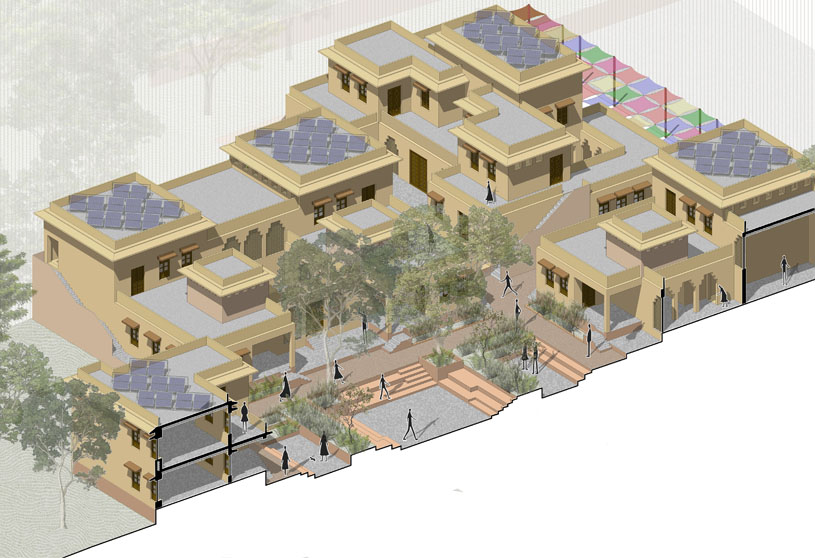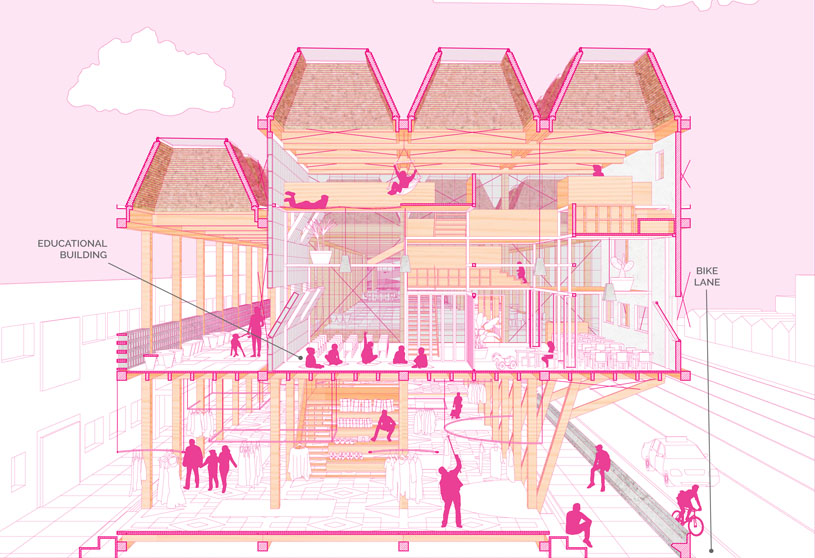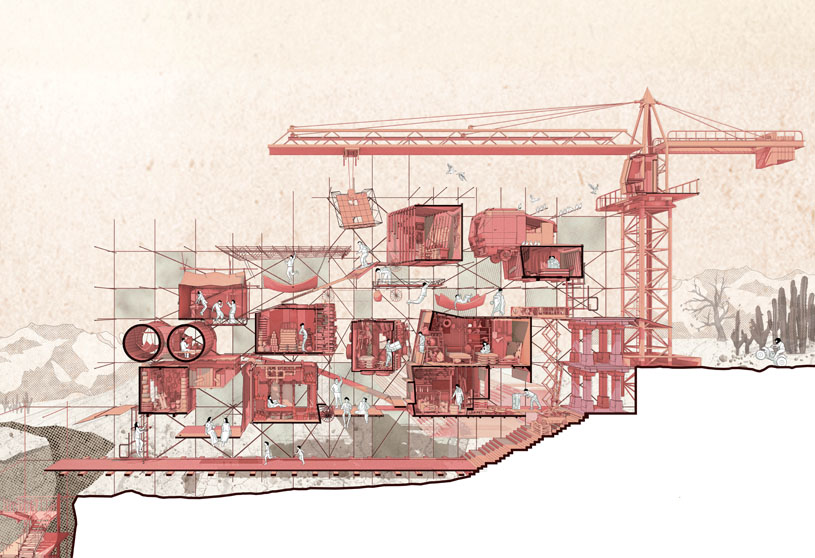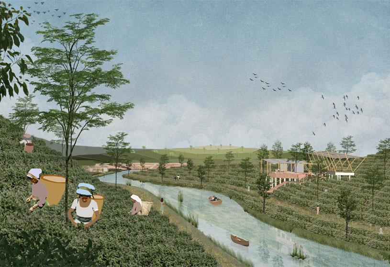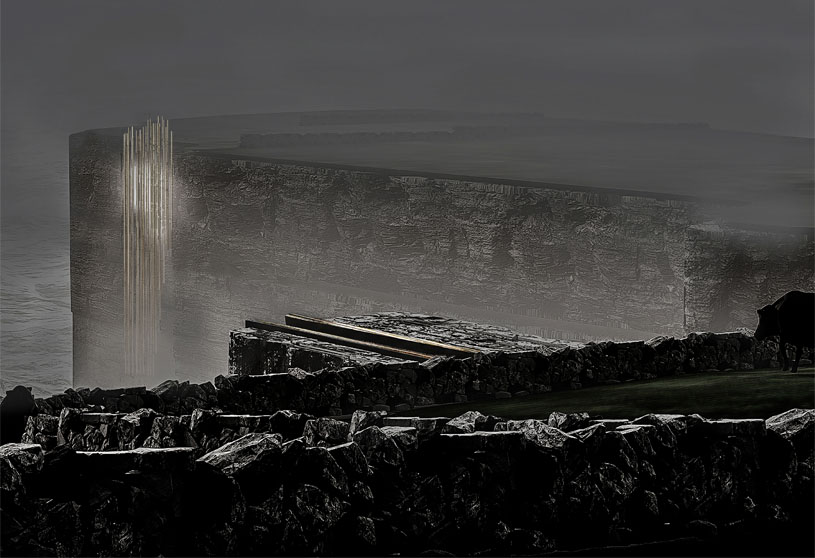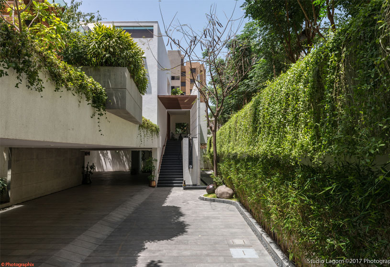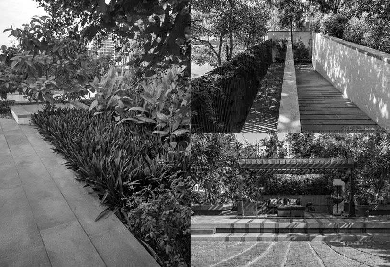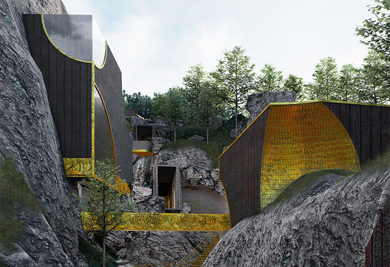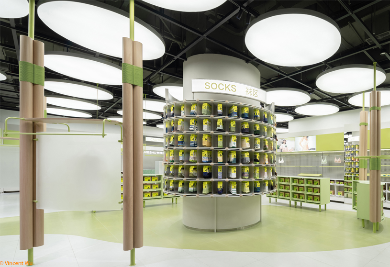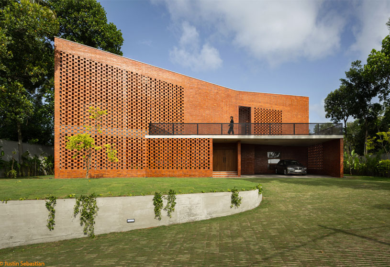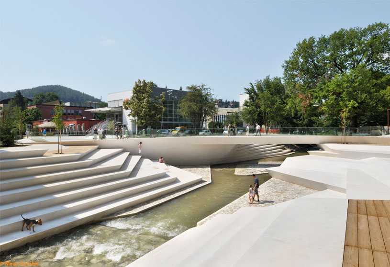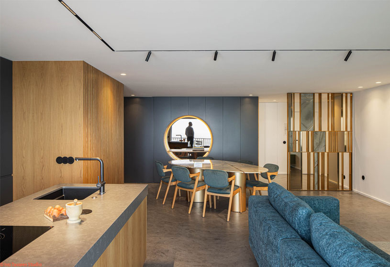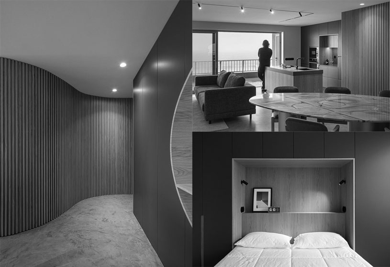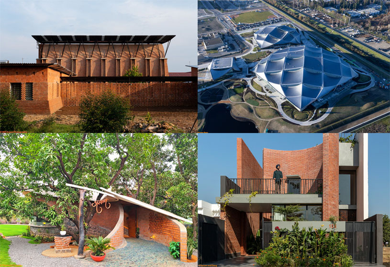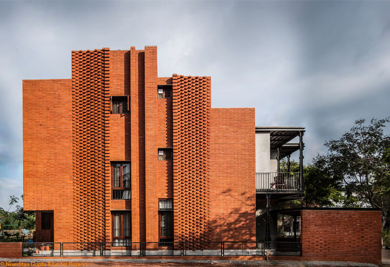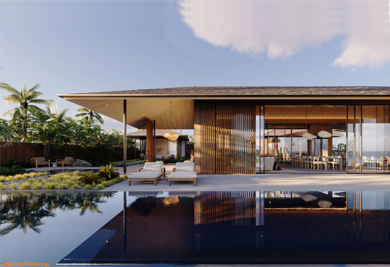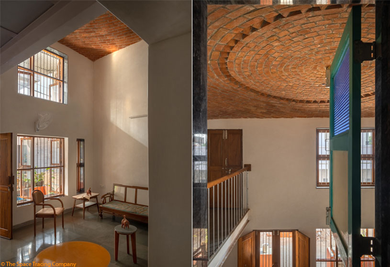Project2 weeks ago
House Number 10 Jolfa by USE Studio is a project that aims to redefine “home” in contemporary terms, fostering a safe, peaceful environment to restore residents’ lost tranquility. The project aims to explore “home” not only as a type of architecture but also as a part of one’s daily life and identity, which goes beyond any physical location and reflects one’s relationship with themselves, others, and the surrounding universe.
Practice2 weeks ago
USE Studio, a Iran-based architecture practice, has been actively involved in the field of architecture and city development, focusing on understanding project context and content with a strategic approach and a fundamental view. From 2012-2024, the studio has focused on contemporary architecture in various sectors, utilizing an empiricist and process-oriented approach to address various types of buildings.
Project2 weeks ago
Sluishuis Residential Building by BIG-Bjarke Ingels Group and Barcode Architects is a contemporary adaptation of the Amsterdam building block’s typology, designed to respond to its unique location in the water. The building’s volume is elevated to allow water into the courtyard and stepped down on the other side to welcome IJburg with friendly green terraces. From every angle, one can experience the Sluishuis volume differently.
Practice2 weeks ago
Barcode Architects, founded by Dirk Peters, is a multidisciplinary practice specializing in architecture, urbanism, and contemporary design. They create ambitious projects that revitalize and transform surroundings, ranging from urban masterplans to mixed-use public buildings and high-end residential and office towers. Their work involves extensive concept-driven experimentation of function and form.
Project2 weeks ago
‘The Stoic Wall Residence’ by LIJO.RENY.architects is a project that harmoniously combines indoor and outdoor living. Situated in Kadirur, Kerala, amidst its scorching heat, incessant monsoon rains, and lush vegetation, this home exemplifies the art of harmonizing with nature. Courtyards, landscape pockets, and biophilic features effortlessly integrate with the house, transforming the act of dwelling into a holistic experience of well-being.
Project2 weeks ago
House 3.5 x 17 by Story Architecture is a spacious, peaceful residence designed on a compact plot. The house features a spacious first floor with a living room, worship area, and mezzanine with a skylight, ensuring sanctity. The upper floors have bedrooms with large balconies for relaxation, and a rooftop terrace with a small swimming pool offers city centre views. The house is designed for maximum usable space and communication between floors.
Project2 weeks ago
Chulavista Library by LEGORRETA is a project that combines elements of contemporary Mexican architecture with simple sculptural forms. The design features gardens, courtyards, and high ceilings, reducing costs on expensive materials. The open courtyards encourage outdoor reading and natural light, while the massing and sculptural forms give identity and personality to the spaces, altering the image of the traditional library.
Practice2 weeks ago
LEGORRETA is an architecture practice founded in 1965 by Ricardo Legorreta, Noé Castro, and Carlos Vargas Sr. The firm seeks to create an architecture that meets the needs of a society while contributing to the construction of better cities. Achieving functionality, efficiency, and cost control, they believe in designing friendly and human environments with atmospheres that transmit peace, intimacy, and optimism.
Academic Project2 weeks ago
‘Conservatory’ is an architecture thesis by Lloyd Martin from The London School of Architecture (LSA) that seeks to improve social and environmental sustainability and aid London’s shift to decentralised energy systems by putting an emphasis on collaboration across disciplines and scales. The project reimagines the energy, water, and waste systems of the city as interconnected flows, similar to the operations of a living organism, by utilising the idea of urban metabolism.
Project2 weeks ago
Bait Ur Raiyan Mosque by Cubeinside Design Ltd is an example of an abstract interpretation of basic Islamic architectural symbolism. Geometry has been the principal tool for this abstraction in terms of transforming both form and spatial quality. A human-centric approach has been adopted to create a space for community, keeping the scale sacred yet intimate, using local materials like red brick.
Project2 weeks ago
Charuta Factory Office by Roofliners_Studio of Architecture features a harmonious blend of nature and industry, creating a transformational narrative within a factory complex. The design honors a Pakur tree, symbolizing wisdom and existence, by reimagining interior spaces within a concealed courtyard. This sacred pact between interior space and the arboreal creates a sanctuary for employees, visitors, and the tree, fostering harmony within the community.
Project2 weeks ago
Glasshouse Celeste by IDIEQ is an innovative architecture project that seamlessly integrates basic materials with its stunning surroundings. The house was built on one level, preserving the wilderness and minimizing vertical elements. The design prioritized mountain views, with floating beds replacing heavy Indian bed-boxes and sunken seating in the living area. The meticulously crafted elements create a harmonious living environment.
Selected Academic Projects
Project2 weeks ago
‘Samip: An ingenious Forecourt in an urban context’ by Studio Roots and Studio Lagom is a unique and innovative approach to old city streetscapes. The landscape is raised on a podium, with parking underneath, creating a clear connection between indoor and outdoor spaces. The skewing of the central Kund creates dynamic vistas and visual lines. Transition spaces explore the complex language between areas for an elaborate landscape experience.
Practice2 weeks ago
Studio Lagom is an architecture practice that believes in creating a form that not only follows function but also creates spaces for lifestyles and cultures. They follow every process rigorously in order to create something that is in harmony with nature. The practice is involved in creating beautiful residences, compelling retail spaces, sustainable furniture, experiential restaurants, inspiring institutional spaces, and more.
Academic Project3 weeks ago
‘The City of Lost Gold: Tales from the Depths’ is a Masters Design Project by Chentian Liu and Yuqing Wu from the Yale School of Architecture – Yale University that proposes a gold museum in Ouro Preto, Brazil, to explore the connection between mining, gold, and the historical narratives of slavery and colonization. Inspired by Baroque pearl necklaces, the design features a winding circulation path, blending natural and processed materials, and a unique spatial character that surprises visitors.
Project3 weeks ago
YOUKESHU Retail Image Store by SLT Design is an interior design project that embodies the concept of “loading nature” in commercial spaces. SLT integrates the brand’s concept of “natural arrival” into the space design and consumer experience while simultaneously creating a lively atmosphere and natural landscaping in the city through a fully functional layout, a relaxed space rhythm adjustment, and rich and diverse material combinations.
Project3 weeks ago
The Kenz House by Srijit Srinivas Architects is a peaceful, nature-filled residence that combines privacy and open, free-flowing interiors. The design features a futuristic two-story building using burnt bricks, creating a unique juxtaposition of simple platonic forms. The exposed bricks feature lattice-like perforations for ventilation and light, while the slanting roof emphasizes climate-friendly design.
Project3 weeks ago
Promenada, an urban design project by Enota, aims to revitalize the city center by providing missing programs and restoring its town-in-a-park character. The renovation transformed the straight connection into a sequence of micro-ambients, featuring widened surfaces connected by a twisting path. These widening squares feature attractive concrete urban elements, providing focus and framing the space for additional program content.
Project3 weeks ago
Wave Apartment by arQB arquitectura is an interior design project that deals with the challenge of reorganizing and hierarchizing spaces. The refurbishment features an organic “wave” wall that connects the social and intimate areas, separated by furniture and a large circular mirror. This mirror, resembling a boat window, transports exterior views to the interior, enhancing the flow and intuitiveness of the space.
Practice3 weeks ago
arQB arquitectura is an architecture practice based in Portugal, founded in 2002.
Compilation3 weeks ago
Archidiaries is excited to share the Project of the Week – Our Lady of Victoria Monastery | Localworks. Along with this, the weekly highlight contains a few of the best projects, published throughout the week. These selected projects represent the best content curated and shared by the team at ArchiDiaries.
Project3 weeks ago
Corbel House by Kamat & Rozario Architecture is a modern house inspired by traditional palace construction in Kerala. The building features exposed brick masonry with contrasting light metal balconies. The earthy terracotta color reflects Kerala architecture, while minimal openings emphasize openness. The undulating brick masonry, a playful interpretation of Mangalore tiled roof surfaces, swells out for openings and creates a negative impression on the inner side.
Project3 weeks ago
Hale Hapuna by Eerkes Architects is a retreat designed to enhance family interactions and connect with Kauai’s South shore’s land and seascape. The exterior spaces of the house offer multiple gathering points with stunning natural features, including intimate seating areas nestled in lush plantings. The material choices reflect elements of Kauai, such as lava, limestone, coral, wood, and water.
Project3 weeks ago
The Continuum House by Project Terra is a project that combines legacy preservation and contemporary integration. Its design reflects ancestral heritage, blending tradition and modernity. The linear plan in the village symbolizes a homage to history, while the new constructions represent an evolution. The house combines emotional legacies with functional adaptations, showcasing familial history and blending with the evolving environment.
