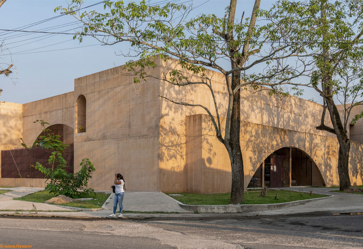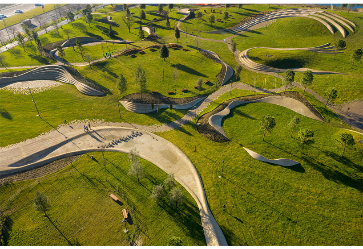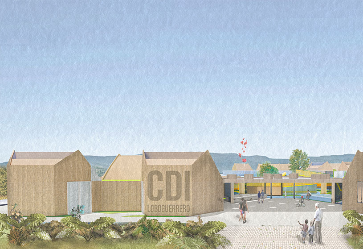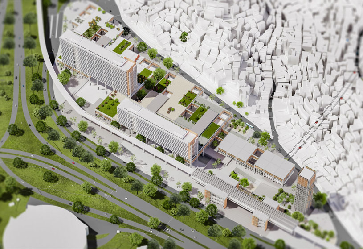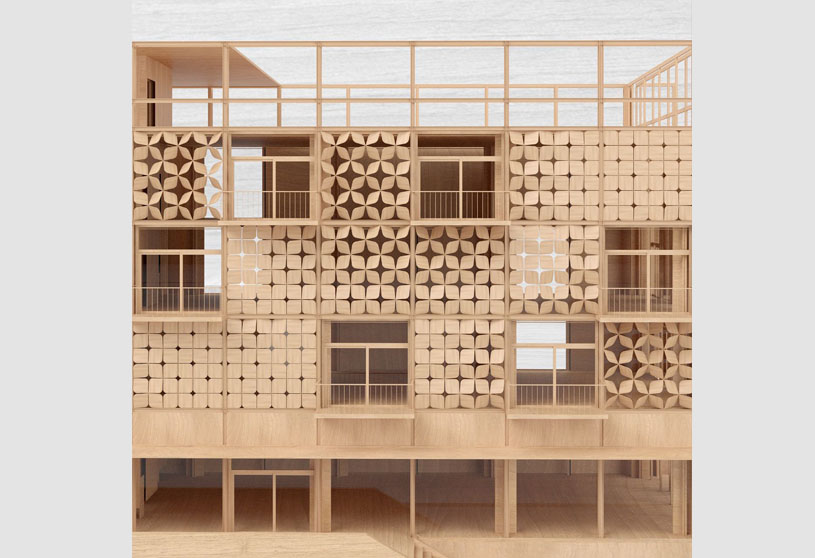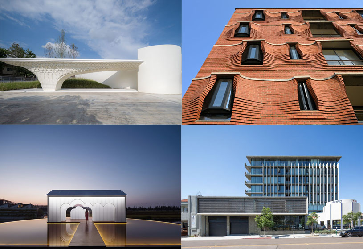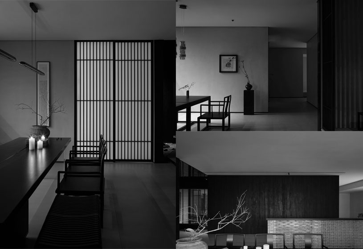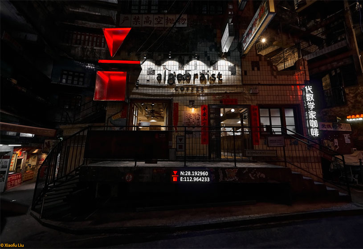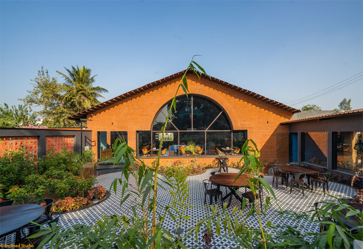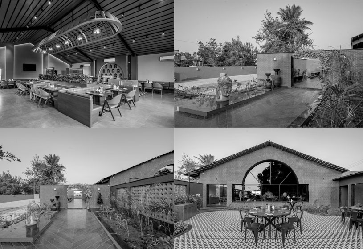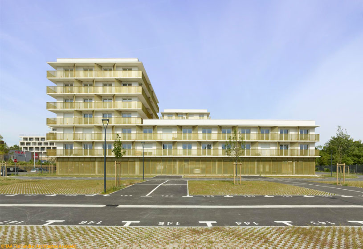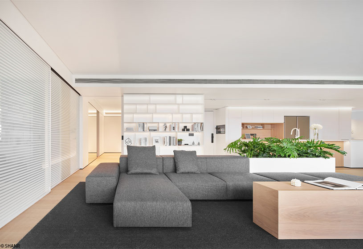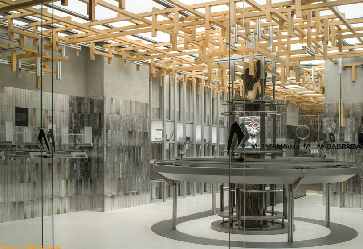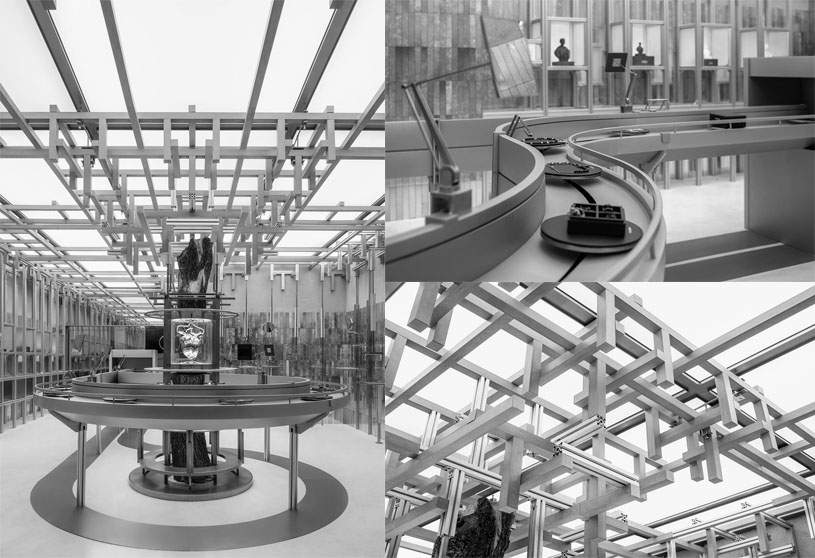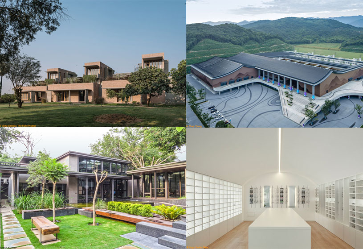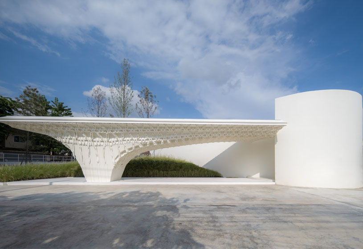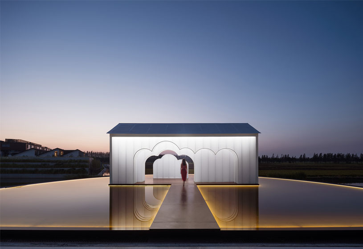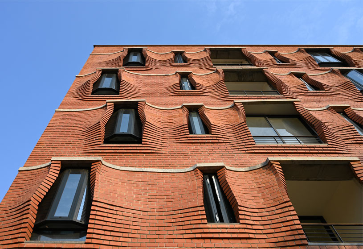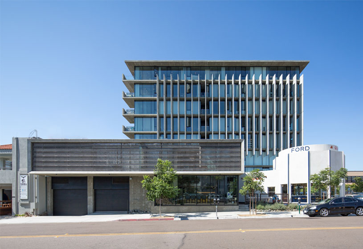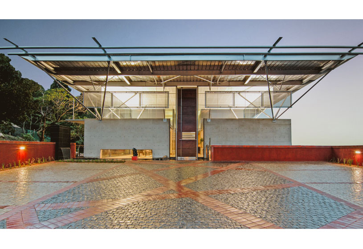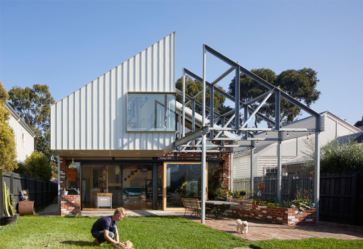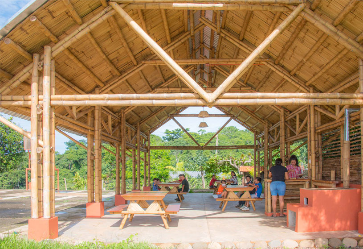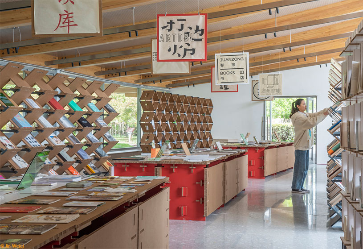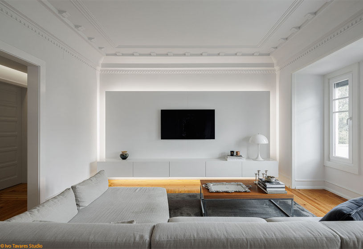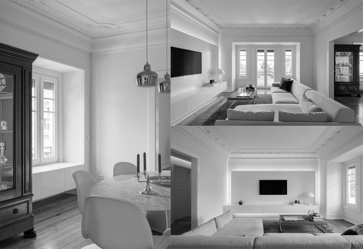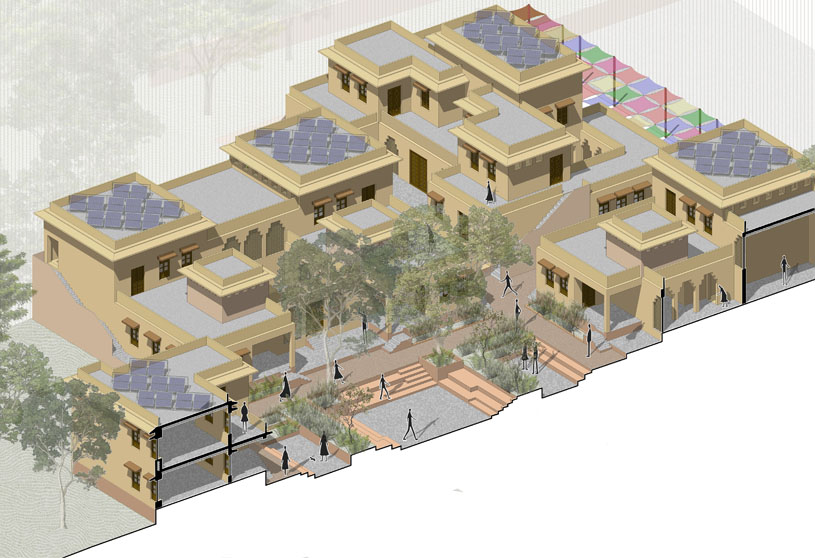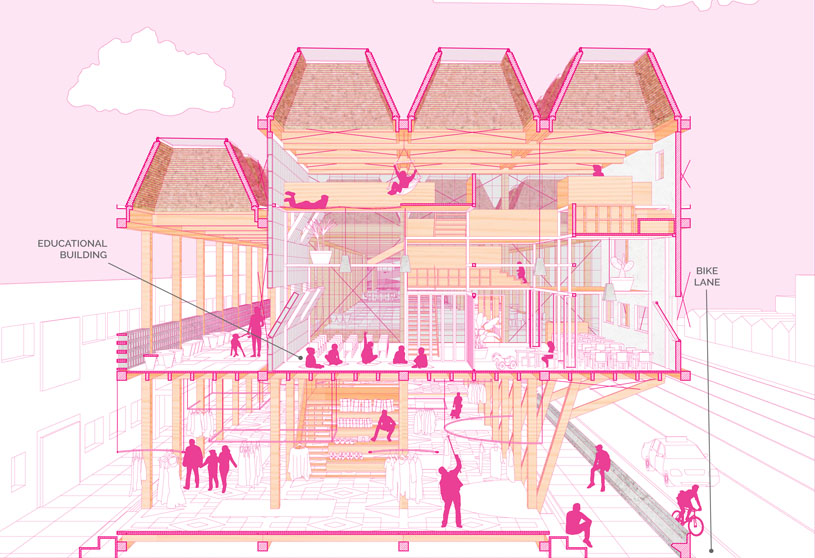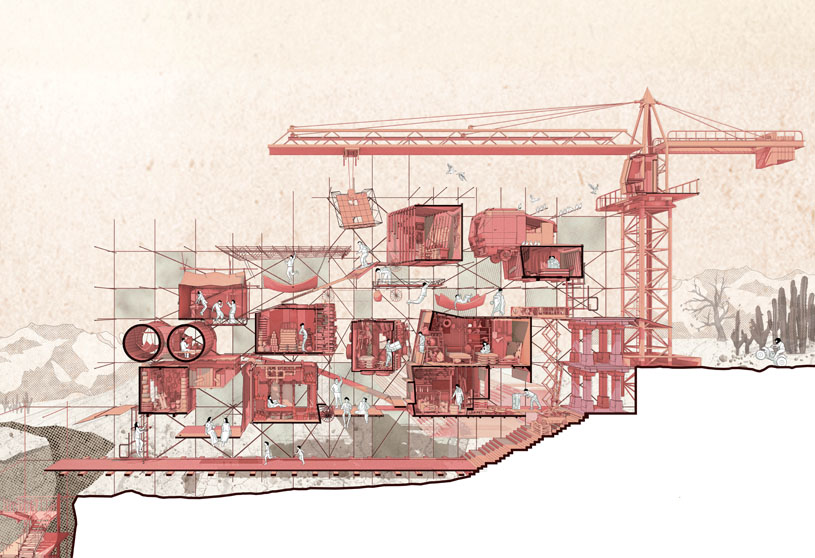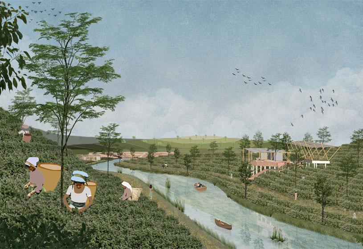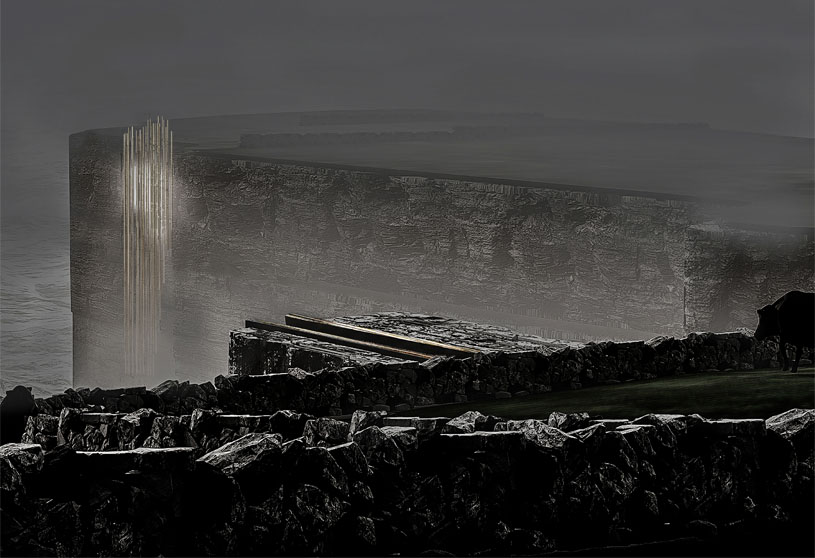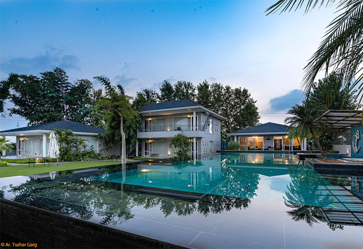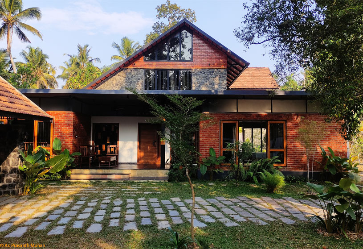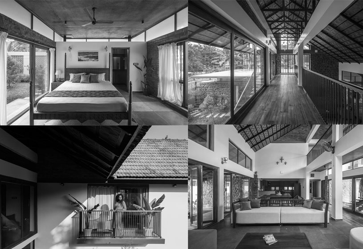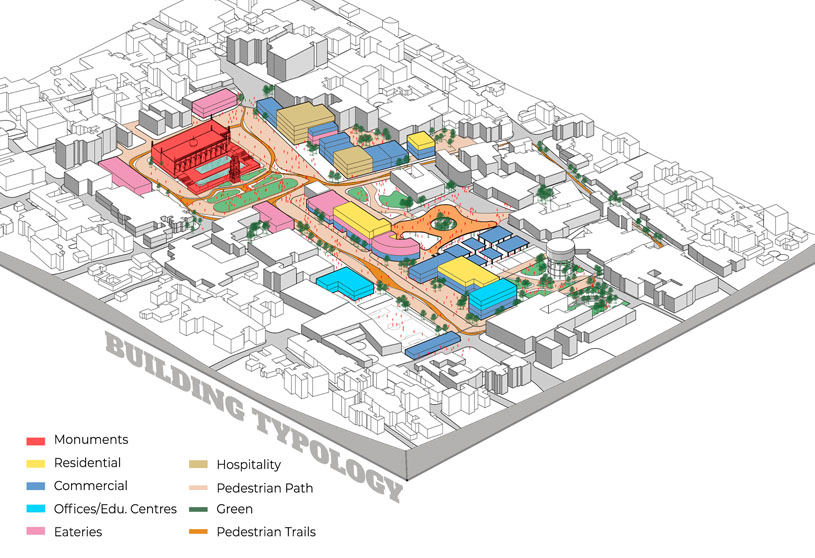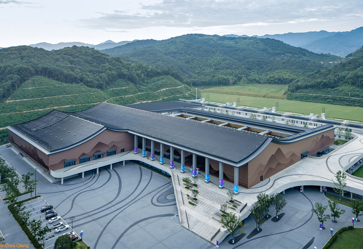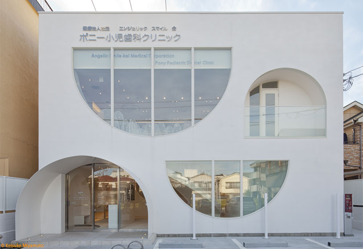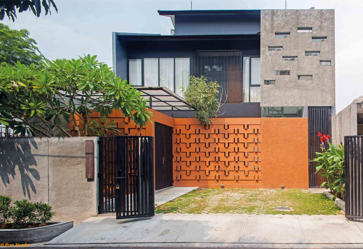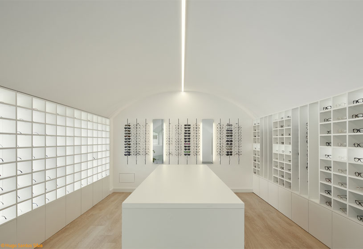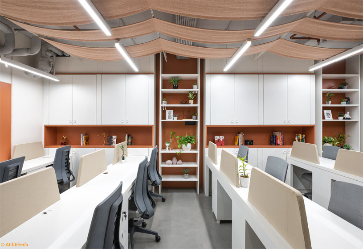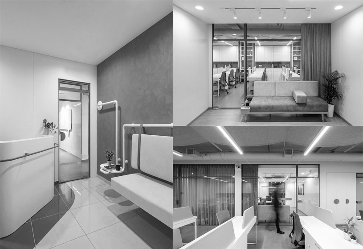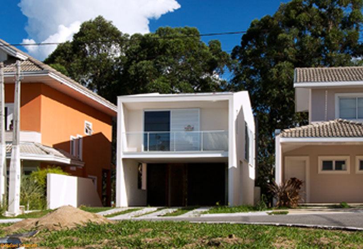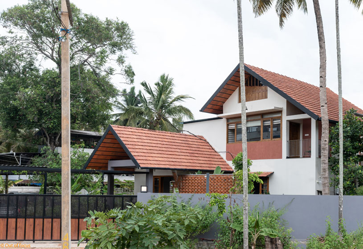Practice9 months ago
Ideorealm Design adheres to the design philosophy of “inheritance, integration, symbiosis, and innovation”, advocating that “good design allows for different lifestyles to occur”. Continuously creating possibilities for space, seeking a balance point, communicating with users, and achieving harmony. They provide solutions in the fields of new retail business, private residences, offices, and other spaces.
Project9 months ago
In Algebraist coffee at Super Wenheyou Store designed by Still Young, the designers have tried to grasp the context and fabric of the city for their design process. While retaining the vintage atmosphere of Changsha, it injects the delicacy of exotic coffee and ingeniously blends it with the local culture. Also, the design team adopts dim and warm lighting, wooden floors, windows, and doors with antique-style ceiling fans, creating a strong sense of nostalgic atmosphere.
Project9 months ago
On entering the Retro Bistro Multi Cuisine Restaurant designed by Ace Associates, the user is welcomed into the entrance pavilion, which allows the user to segregate themselves from the hassling city life. The surrounding landscape, accented by beautiful pottery and intricate sculpture, changes the aura of the whole environment.
Practice9 months ago
Ace Associates is a practice of young architects who provide innovative and environmentally sustainable architecture that is driven by function, clarity, and beauty. The team at Ace Associates is committed and skilled to cater to various types of clients, ranging from institutional to residential, commercial, and hospitality.
Project9 months ago
In Cosmopolitan, designed by TAA (Taillandier Architectes Associés), the residence is organised in two buildings, positioned on the west side of the site so as to distance the apartments as much as possible from the noise pollution created by the highway and to offer east- and west-facing living spaces. The two buildings are set apart to limit visual confrontation, while the varying heights offer a dynamic volumetric dialogue between the two buildings.
Project9 months ago
Evans Lee has been constantly applying the theories of “space openness and freedom” and “space mobility”. In Foshan Poly Moonlight Bay, Evans Lee demonstrates the concept of “comprehensive space, natural interaction”, which strengthens the interactive connection among occupants, emotions, space and highlights the emotional concentration in the tangible spatial structure.
Project9 months ago
One of the core elements of BABAMA appears in the form of an art installation, which brings the original core of the brand spirit into the real space and forms a core visual focus that can be perceived. The design follows the material transporting rule to arrange the space division, circulation design, and other creations. In this layout, the installation becomes the core of the space, continuously transporting energy for each area.
Practice9 months ago
Atmosphere Architects is an architecture and interior design firm that dedicates themselves to research and practice from a global perspective. The team is composed of senior architects and designers graduated from top domestic and overseas universities, devoting themselves to exploring the relationship between contemporary architecture and space, in a thoughtful and logical way.
Compilation9 months ago
Archidiaries is excited to share the Project of the Week – Jungalow 2 | Neogenesis + Studio261. Along with this, the weekly highlight contains a few of the best projects, published throughout the week. These selected projects represent the best content curated and shared by the team at ArchiDiaries.
Project9 months ago
Cardboard-formed Exhibition Space 2.0, designed by LUO Studio, creates three different methods to assemble the display bookshelves, including vertical-horizontal plugging, front-rhombus plugging, and lateral-bevelled plugging. In this way, each section of the bookshelves between the three spans is different. The construction method used for the making of bookshelves makes it more convenient for the recycling and reuse of corrugated boards after the exhibition.
Project9 months ago
In Apartamento AN designed by nmdarq, the project fundamentally focuses on adapting the existing to new contemporary uses and preserving the identity and memory values in the apartment. The project maintains the location of the existing social spaces, preserving their sizes and their ceilings. The new materials and elements introduced are in harmony with the existing ones, clearly identified in their time giving aesthetic and functional value.
Practice9 months ago
nmdarq – Nuno Miguel Dias Arquitecto focused essentially on carrying out architectural studies and projects combined with technical monitoring of work, safeguarding the quality of the studio’s projects, and the investment of the clients themselves. To date, it already has some work built and several projects in progress.
Selected Academic Projects
Project9 months ago
Baag-e-Fursat designed by Aann Space is imagined as a garden estate that grows into staying areas and recreation points that enjoy the vistas all around the 8,000-square-foot expanse of the place. It speaks of retreat in the purest sense, with lush green lawns, pleasant and elevated patio seats, intriguing indoor game areas, and a striking swimming pool that elevates the experience in and around the accommodation.
Project9 months ago
Khayaal designed by 7th Hue Architecture Studio began as a direct response to the prevailing climatic and geographic conditions. This in turn translated as a re-interpretation of the nalukettu typology, where instead of a courtyard at the centre, two courtyards adjoin the central core formed by living-dining spaces. It has been designed to attain strong visual connectivity throughout while at the same time keeping the public space at bay.
Practice9 months ago
Inspired by the works of Ar. Geoffrey Bawa, 7th Hue Architecture Studio follows a mainly tropical architectural style in its buildings. Their approach to design is purely client and site based, and they believe every building should respond to nature in a positive way. They believe in co-living with nature. According to them, nature is not something that we see in a box but something to live with. They believe that “walking with nature will help you receive more than you seek”.
Academic Project9 months ago
Lost Spaces of our Cities, an architecture thesis by Safiya Raheman from School of Planning and Architecture – Bhopal, intends to integrate many elements of a public realm to create a design for the Shahgunj, a mediaeval market in the city of Aurangabad, India. The thesis aims to design a historic marketplace integrating various aspects of the public realm, and in the process brings attention to the issues that face our historic cities, such as their majestic yet fading history, their surviving culture, and the demise of their once active social life.
Project9 months ago
Fuyang Yinhu Sports Centre designed by UAD takes landscape as the blueprint, louvre as the brush, and sunshine as the ink, and re-expounds, adopts, imitates, expresses, and interprets nature in the natural landscape. The architectural modelling adopts the connection of multi-section sloping roofs, conforms to the surrounding mountains, dispels the building volume, and integrates the buildings with nature.
Project9 months ago
In Pony Pediatric Dental Clinic designed by KAMITOPEN the idea behind the design was the separation of movement, which was adopted in the plan of this clinic, and hence different spaces are different units. In order to create a sense of openness and secure the visibility of the staff, a semicircle shaped opening was made on each wall.
Project9 months ago
Istakagrha designed by Realrich Architecture Workshop, reflected by its name, brick house, is a small and compact house with an orange painted colour on the bricks, a black coloured walls, and rough concrete texture finishes. Istakagrha sets a perfect example of a house with a small plot of land in Jakarta with a sustainable design approach and maintaining privacy through a simple form, created by stacking of brick.
Project9 months ago
In Lena Optica, a retail interior designed by Bruno Dias Arquitectura, the idea was to harmonise a jagged and angular pre-existing space, using the concept of a display perfectly adequate to the size of the glasses and thus creating a constant rhythm. To contradict the static rhythm created by the furnishings, a barrel ceiling was created, which, in terms of space, gives a sense of connection between the window and display area.
Project9 months ago
T.O.Y. The Orange Yarn, an office interior design by Palak Shethia and Atik Bheda is an attempt to embody an inspiring sanctuary, achieved through meticulous attention to detail, a harmonious colour palette, innovative material choices, and thoughtful spatial planning. The design elements are carefully crafted to promote collaboration, enhance productivity, and nurture well-being, ensuring a sense of purpose and creative energy.
Practice9 months ago
Palak Shethia and Atik Bheda is a Architecture and Interior Design firm based in Mumbai. Their design ideology is rooted in the concept of progressive simplicity. As a young practice involved in architecture and interior design projects, they embrace a forward-thinking approach that balances contemporary innovation with timeless simplicity. By blending cutting-edge technologies and materials with clean, elegant forms, they strive to create spaces that are both functional and visually captivating.
Project9 months ago
In Floradas House designed by Obra Arquitetos the idea was to create two double height spaces, clashing with each other and connecting all the 3 levels of the house which inturn promotes a situation where the occupants relatively know where others are, so that they can seek out interaction or individuality.
Project9 months ago
In ALCOVE, a residence designed by The Design Room considers the impact of the highway adjacent to the plot and sets the house in a tropical niche. The house was zoned towards the farther end of the site, thus ensuring sufficient front yard space to accommodate the landscape inserts that, along with announcing the point of arrival, also aid in buffering and ensuring privacy within the open spaces of the house.
