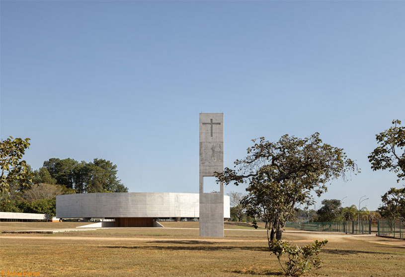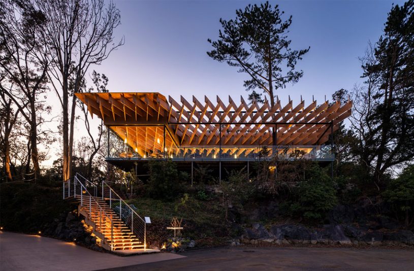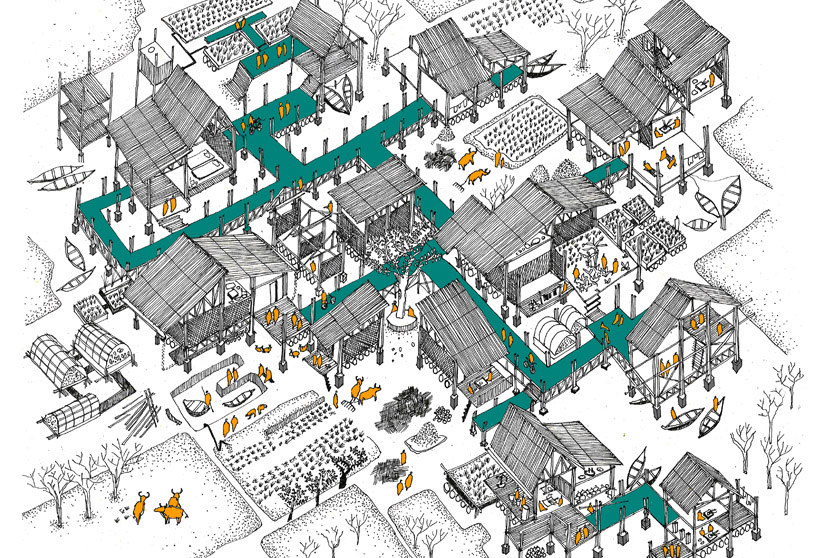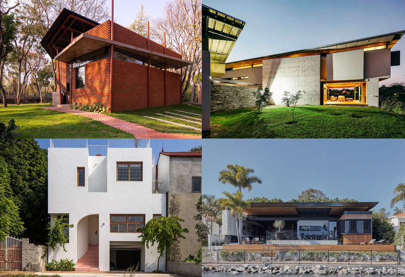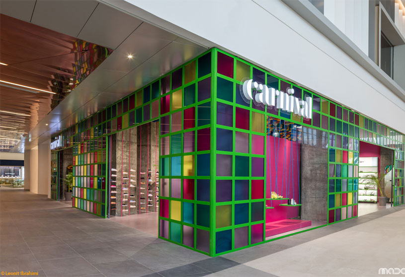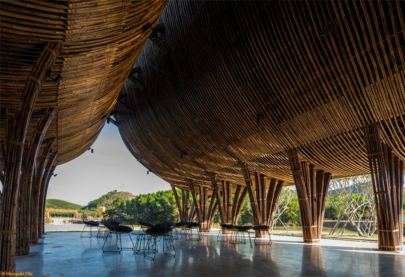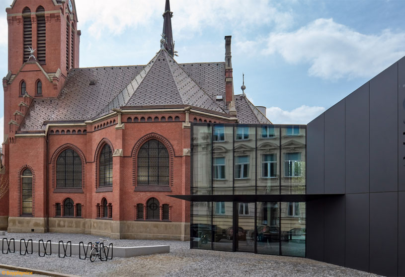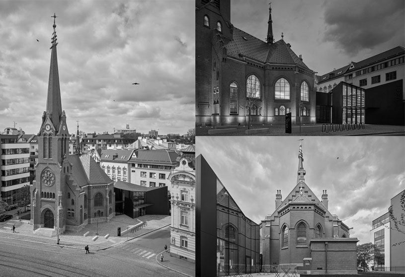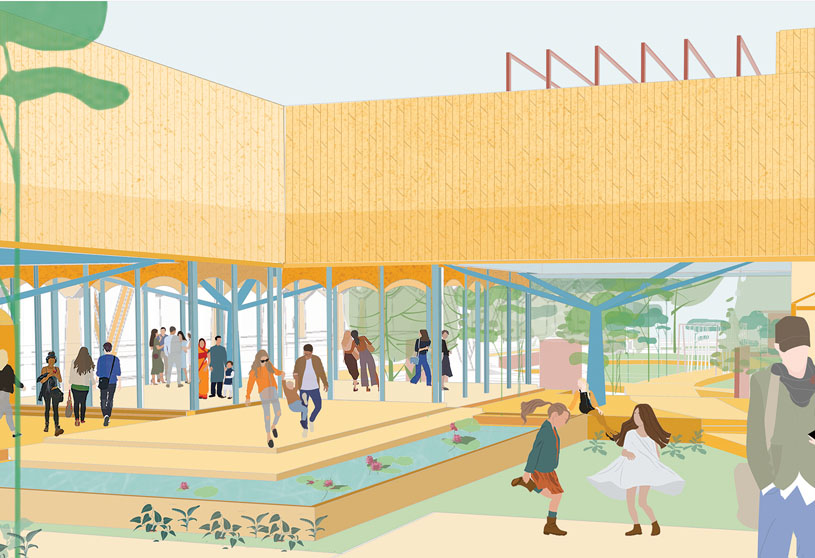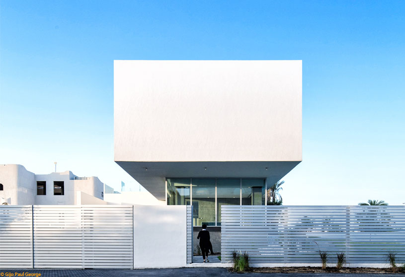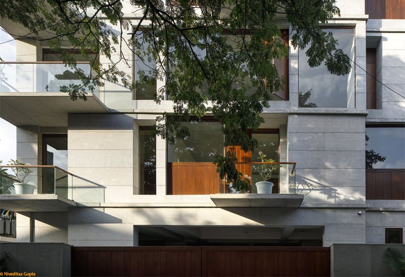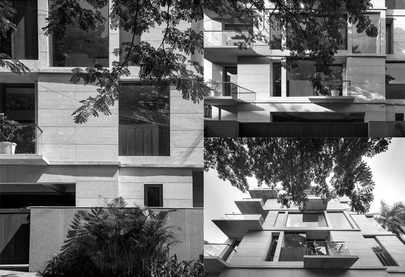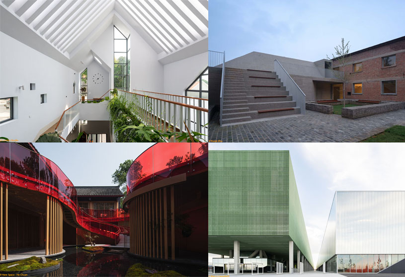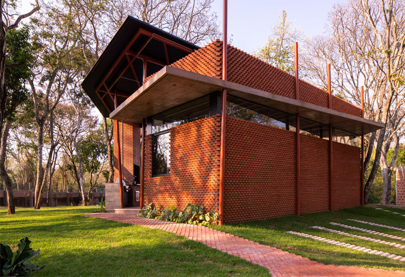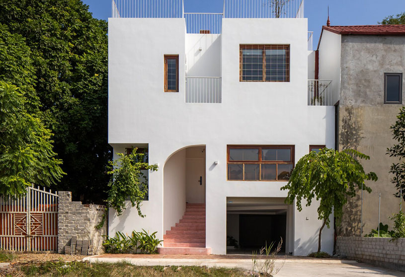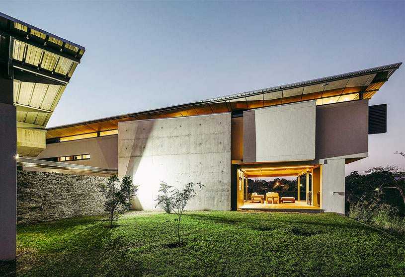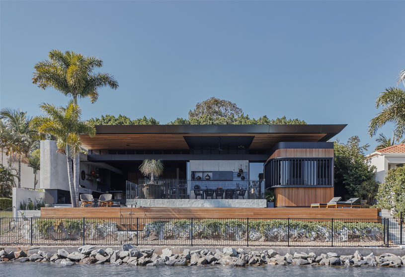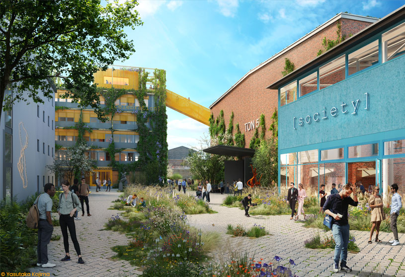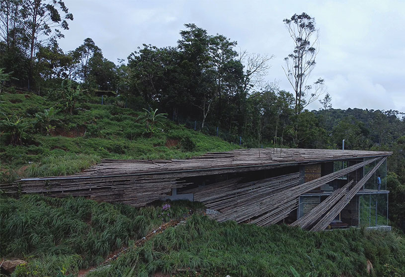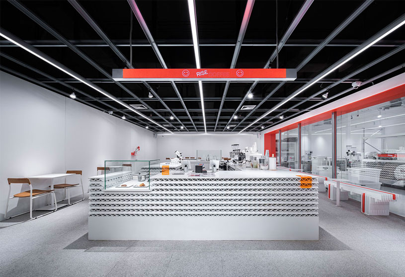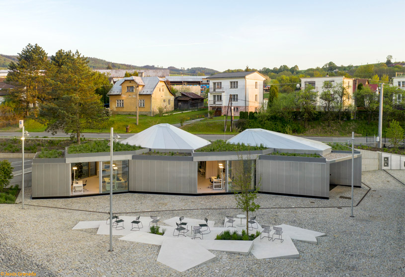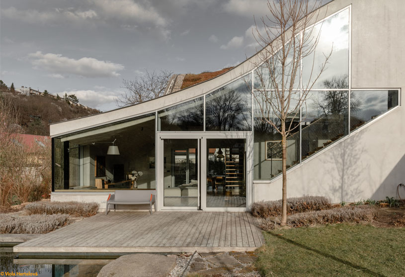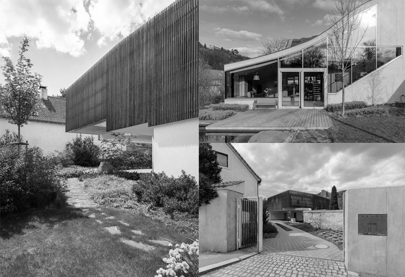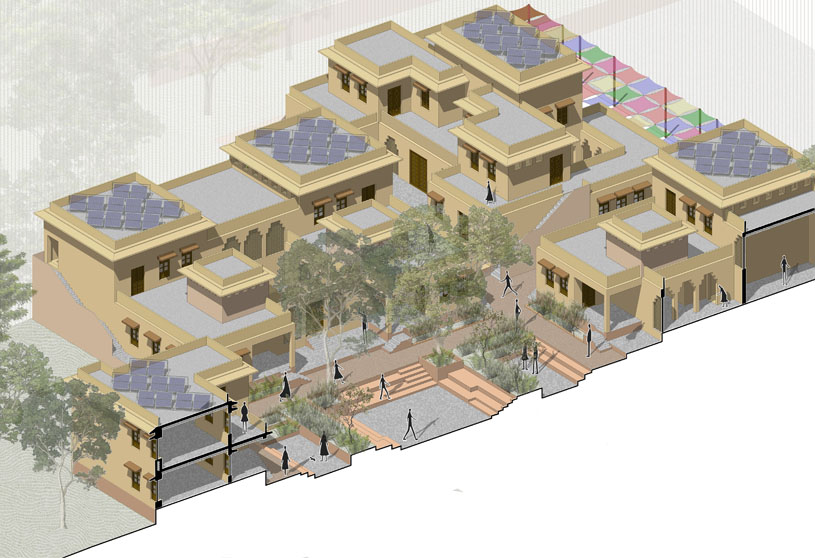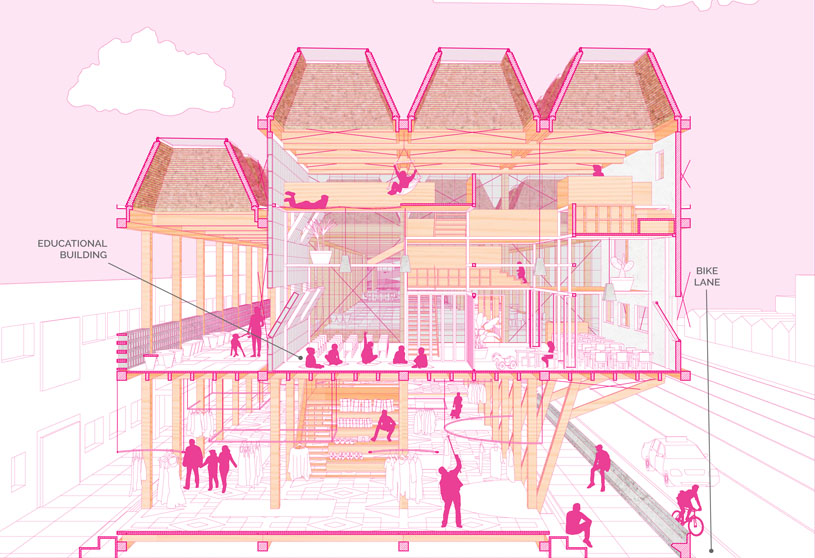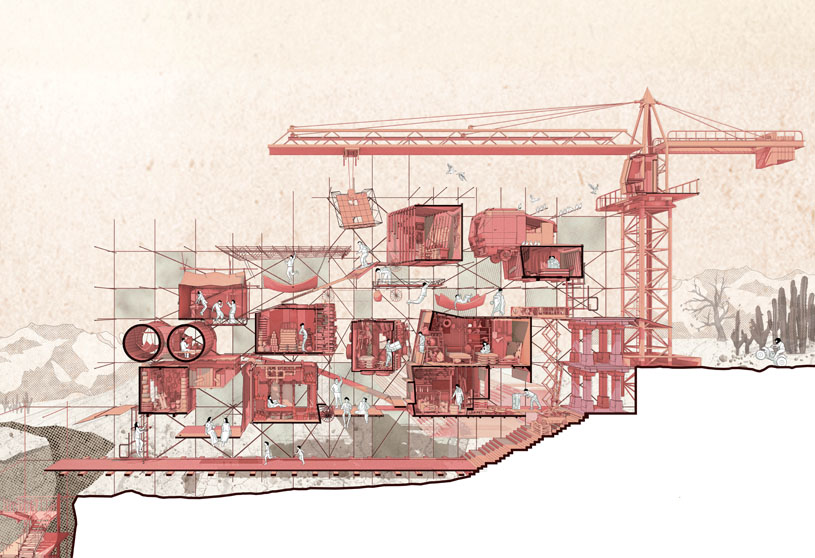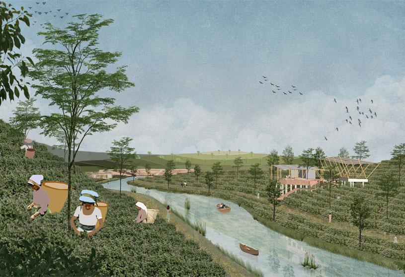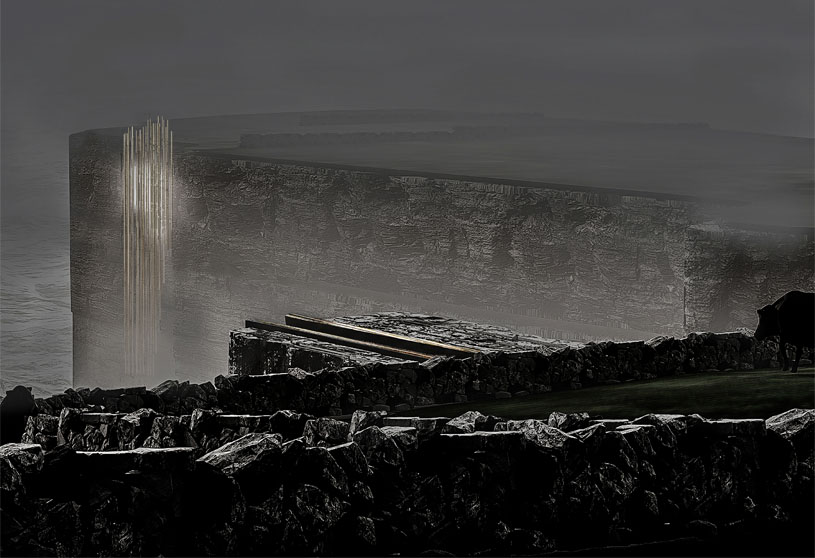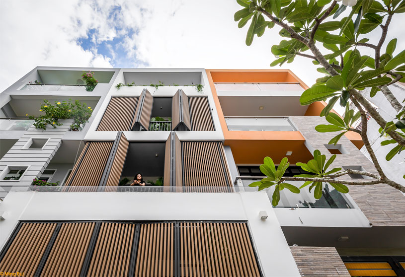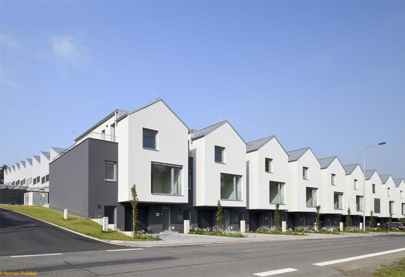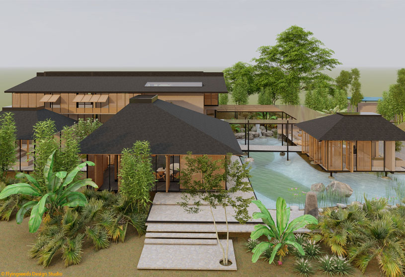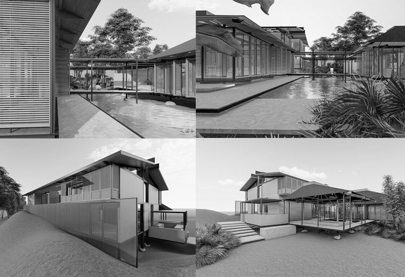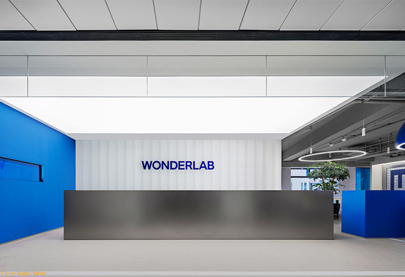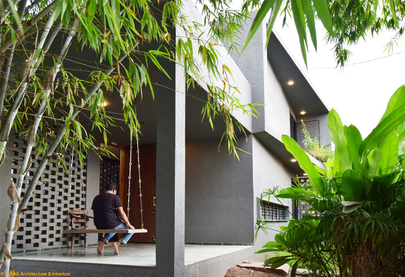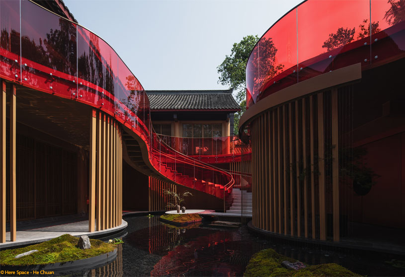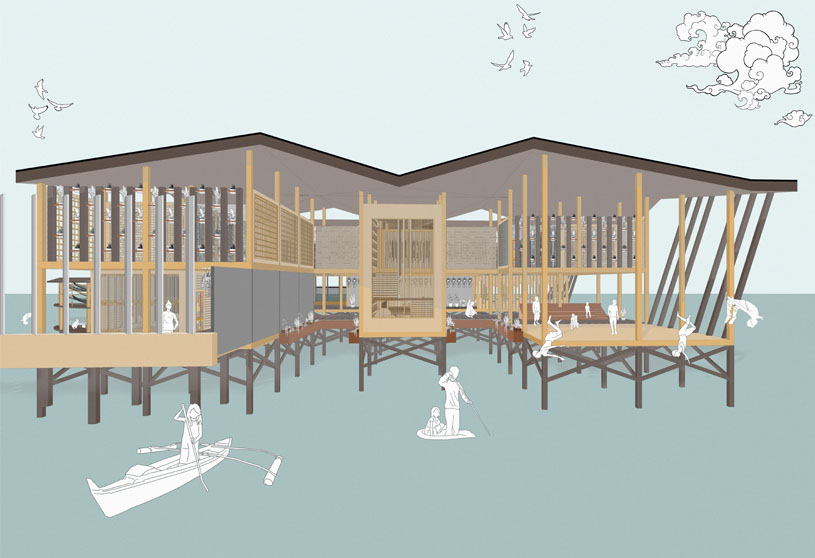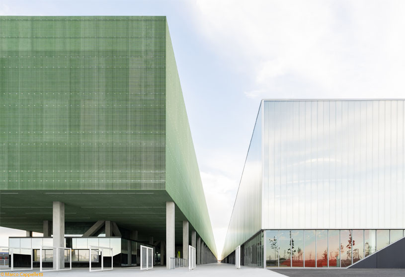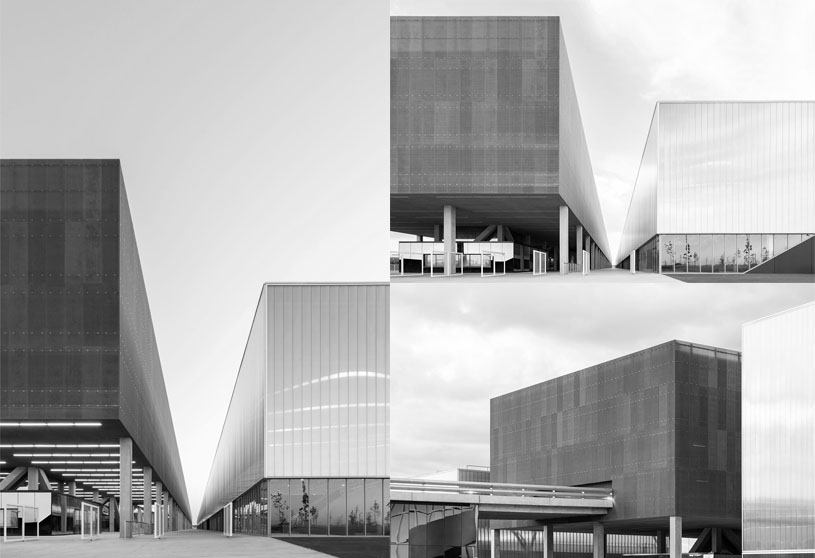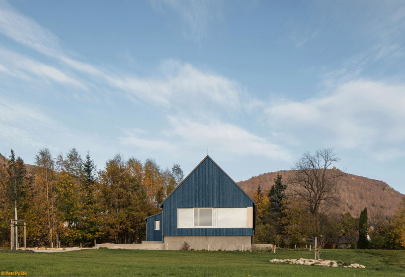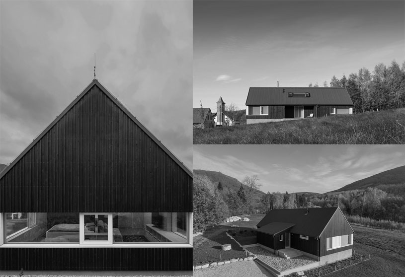Project9 months ago
Carnival – Prishtina Mall designed by Maden Group takes inspiration from the carnivals that take place outdoors and tries to bring the external elements inside to resemble the feeling of being at a carnival. Gira-gira is a rotating platform located on the playground on which children sit and play. Gira-giras were used as central elements on which the shoes could be exposed, while scaffolding was used as the cashier stand.
Project9 months ago
Huong An Vien Visiting Center designed by VTN Architects is set within a natural landscape as a part of the Cemetery. Traditionally, cemeteries are associated with a heavy atmosphere of death, loss and grief, creating a sense of melancholy and hence it was agreed to seek an architectural solution in order to design a more peaceful and tranquil space.
Project9 months ago
The Red Church Reconstruction & Refurbishment designed by Atelier-r combines the overall reconstruction of the historical building with the new cultural and social functions. The new building is placed right in between the church and the library directorate, linking the two of them together.
Practice9 months ago
Atelier-r is one of the leading Olomouc-based architecture studios, founded by architect Miroslav Pospisil. The collective has been striving for top-quality contemporary architecture and urbanism with the primary focus on the purpose of the building and the impact on its surroundings.
Academic Project9 months ago
Constructing Eudemonia, an architecture design thesis by Asmita Patnaik from Kamla Raheja Vidyanidhi Institute of Architecture (KRVIA), Mumbai, attempts to create a shift in the way we perceive our cities by using the perceptions and narratives of people, understood through interviews or personal experiences, to create an environment that generates eudemonia. As part of the design thesis, Lower Parel Station Complex was imagined as a public park that provides opportunities for improving eudemonic well-being, an urban space that comprehensively unites different uses to create moments of pause and interaction.
Project9 months ago
The F.LOT house designed by Studio Toggle is a minimal composition of two seemingly floating masses intersecting at right angles. A 5m cantilever adds drama and gives the composition its unique character. The challenge was to cater to the client’s need for a clean open design while tackling the issues of privacy and shade from the desert heat.
Project9 months ago
With the Boat Club Apartments, SJK Architects sets a new precedent for residential design in the locality on a trapezoidal corner plot that offers four 4-BHK duplex apartments, each with its own private entry on separate levels. The apartments provide naturally-lit and ventilated spaces that provide residents, a sense of privacy along with the opportunity to socialise and connect with nature.
Practice9 months ago
SJK Architects is a firm that has spent the last thirty-one years designing environments that are rooted in the earth – using the sun, the wind and nature to create spaces that are suffused with light and contemporary innovations that draw from Indian traditions and spiritual metaphors.
Compilation10 months ago
Archidiaries is excited to share the Project of the Week – Gather House | Story Architecture. Along with this, the weekly highlight contains a few of the best projects, published throughout the week. These selected projects represent the best content curated and shared by the team at ArchiDiaries.
Project10 months ago
Modular Research Center designed by CHYBIK + KRISTOF & KOMA modular contains three main module elements, the floor, the container, and the roof units. The composed space creates a new unique system – spatial units containing the facilities, are leveled onto the planar flooring modules, which are anchored to the foundation, functioning as columns. Placed in between the containers and the roof is a vast window that draws in an abundance of light, keeping the workplace open and connected to the exterior space.
Project10 months ago
Family House Hlubocepy designed by RO_AR architects seeks to extend the natural context into the interior of the site and into the interiors. On the other hand, the house is then separated from the ‘urban world’, for which it becomes an abstract body that, through its form and scale corresponds to the surrounding rocks in the background.
Practice10 months ago
RO_AR Architects is an architectural design firm practicing in Poland and the Czech Republic. A very important sphere of operation of the studio is designing “within the existing”, and “in contradiction”. Theoretically, the Studio is concerned with an interaction with the existing.
Selected Academic Projects
Project10 months ago
Ngoc’s house by Story Architecture is designed for members of different ages including grandparents, parents and children. So organizing a suitable living space for many members living in the same house to feel comfortable, private but easily connected was the core idea.
Project10 months ago
Michalka Line – Phase 2, a housing designed by Atelier 38 takes advantage of the sloping terrain and creates the basement, with an entrance and a garage, which is embedded from the eastern side of the street to the terrain. The first floor with the main living space opens westwards through a covered terrace to the garden and on the other side through large glazing to the eastern sun. In the attic are the bedrooms with a roof terrace.
Project10 months ago
Pier House designed by Flyingseeds Design Studio creates a Farm House using building materials that work well for the hot Indian climate that inhibits heat transmission hence ‘Mitti’ in its contemporary form was chosen. Rammed earth walls, which possess insulating properties and bamboo roofing, as bamboo is a structurally resilient and eco-friendly alternative at the same time resonating with the client’s brief. In addition to locally sourced materials, the environmentally sensitive home includes a rainwater harvesting and recycling system as well as passive air circulation.
Practice10 months ago
Flyingseeds Design Studio is an architecture & Interior Design firm and they place themselves as a comprehensive design consultancy with the Vision to remain at par with contemporary global standards of the field and simultaneously develop an indigenous design practice with an eye for Detailing, immensely explorative in terms of materials and construction techniques and keen concern for functionality.
Project10 months ago
Wonderlab Headquarters Office designed by Onexn Architects draws inspiration from the core corporate values of Wonderlab and echoes the concept of sustainable development. Inspired by the company’s campaign to recycle the blue bottles of its probiotic supplement products, Architects incorporated the concept of recycling into the project by applying recycled materials to the display installation design.
Project10 months ago
House in a Gaothan designed by unTAG Architecture & Interiors intends to weave this small home through a traditional unpretentious central courtyard, locally called Aangan, circumscribing the primary functions together around it. Being the immediate visual aspect of the living, this Aangan with a young champa tree, creates a comforting microclimate for the House.
Project10 months ago
Kuansan Town Restaurant designed by MUDA Architects is derived from the Daoist philosophy of Existence and Universe, where the relationship between the Valley and Water is vivid, eternal, and vital and is the origin of all beings. Architects extracted such depiction of ‘valley’ and interpreted it into the architecture through the application of ‘water’ to rebuild spacial narration and the sense of place.
Academic Project10 months ago
‘Samahan: Preservation and Upliftment of the South Asian Sea Nomadic Community,’ an architecture design thesis by Isha Torne from IES College of Architecture, Mumbai, investigates the design and technical specifications of floating and amphibious structures for the Bajau Laut community in the Philippines. The suggested architectural intervention includes a prototype floating structure that will be mobile and tethered depending on its use, as well as a floating educational, healthcare, community, and seaweed drying centre.
Project10 months ago
MEETT designed by OMA, TAA and ppa architectures is conceived as an active strip – ‘une bande active’ – a horizontal and compact project, divided in three parallel bands: a row of modular exhibition halls to the north; a convention center and multi-function event hall to the south; and a reception area to the center.
Practice10 months ago
ppa architectures is committed to creating urbanity, through buildings and urban projects whose varied programs and contexts are systematically analyzed and questioned from the double point of view of the use and construction.
Project10 months ago
Wooden Cabin in the Jizera Mountains designed by Markéta Cajthamlová is a low-energy and passive house constructed in wooden construction. Wood is used throughout the entire interior with a visible bio-board, and the interior dividing walls are also made of wood.
Practice10 months ago
Markéta Cajthamlová, an architectural practice based in Prague, Czech Republic works on architectural and interior design projects of various types.
