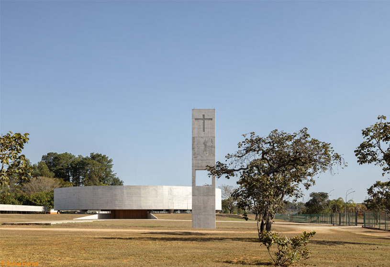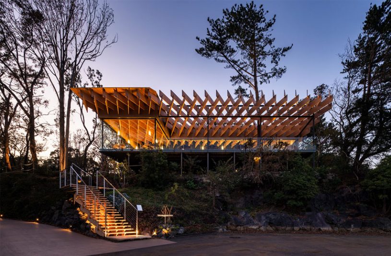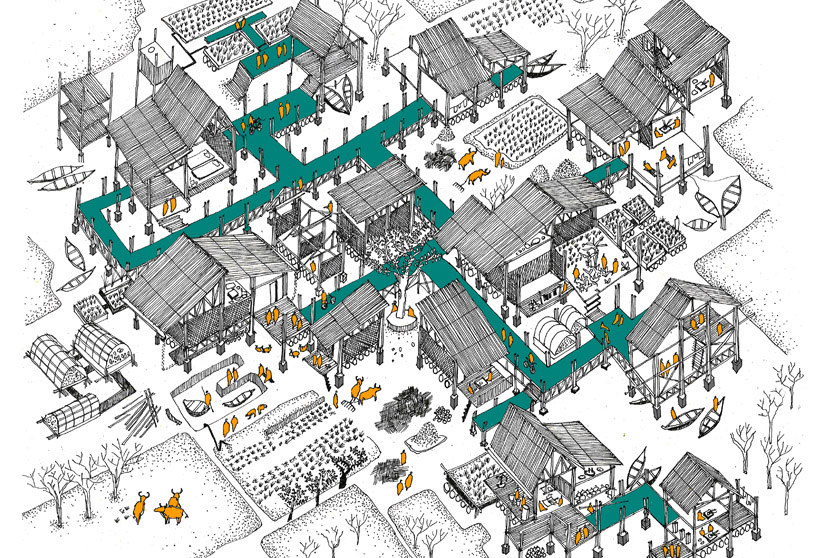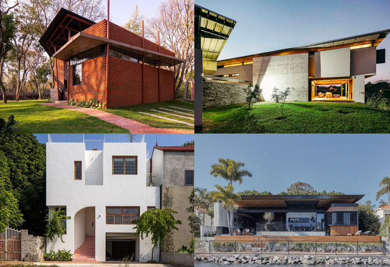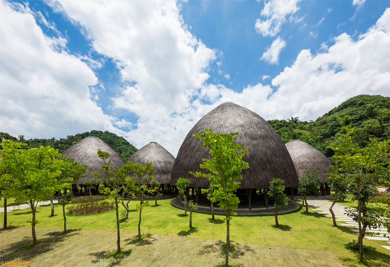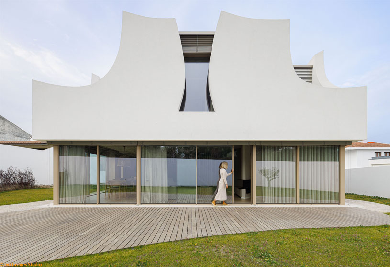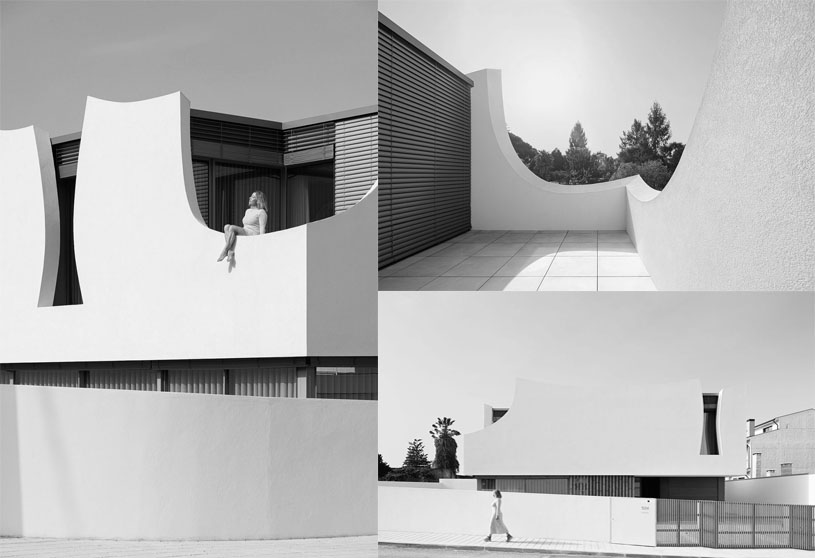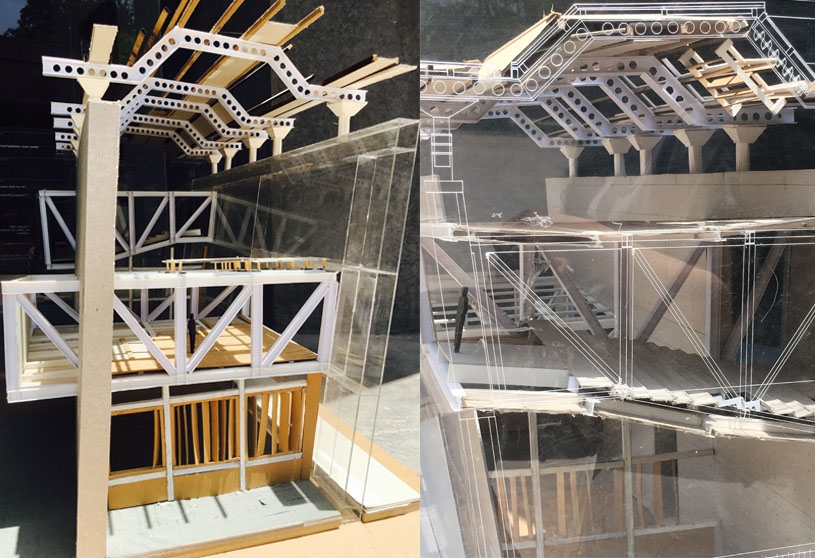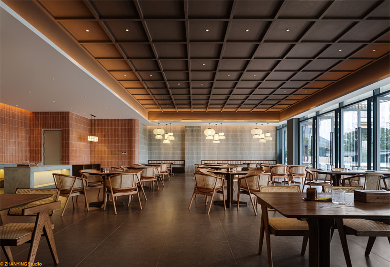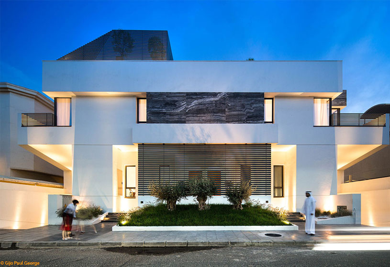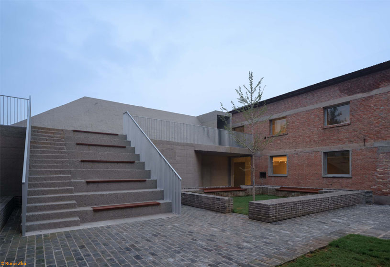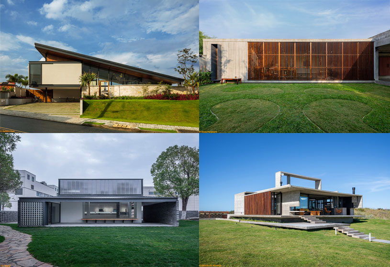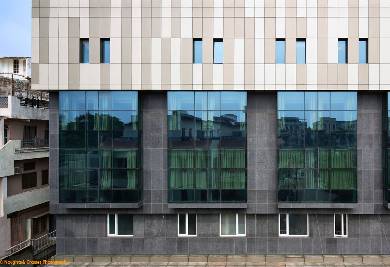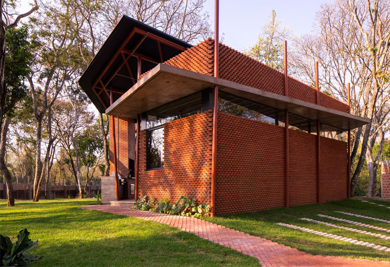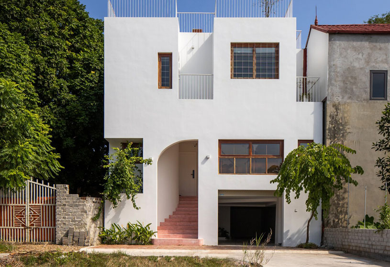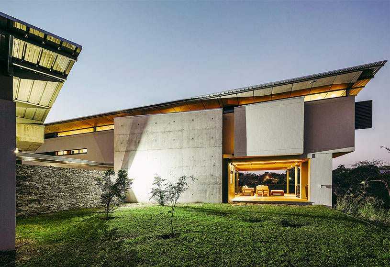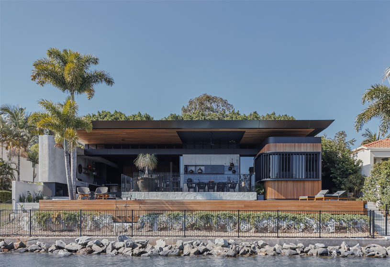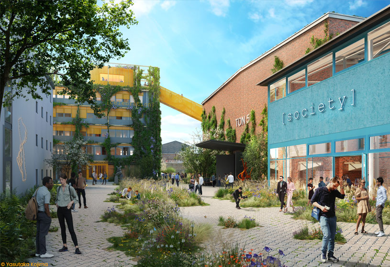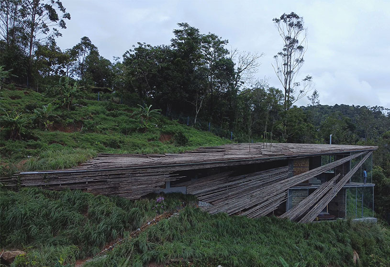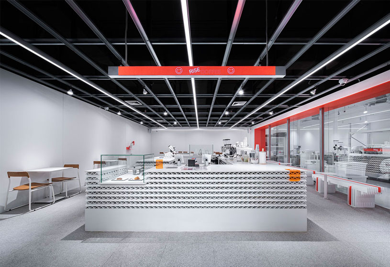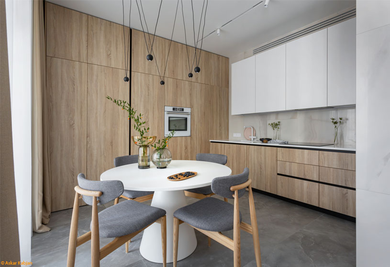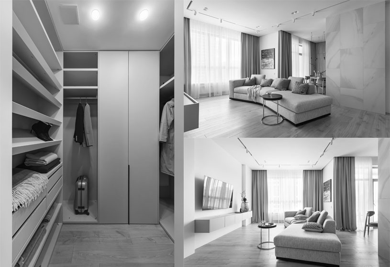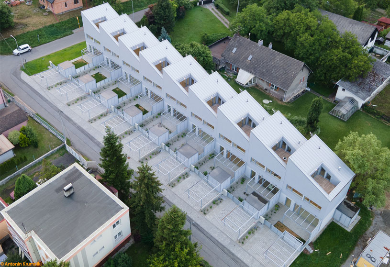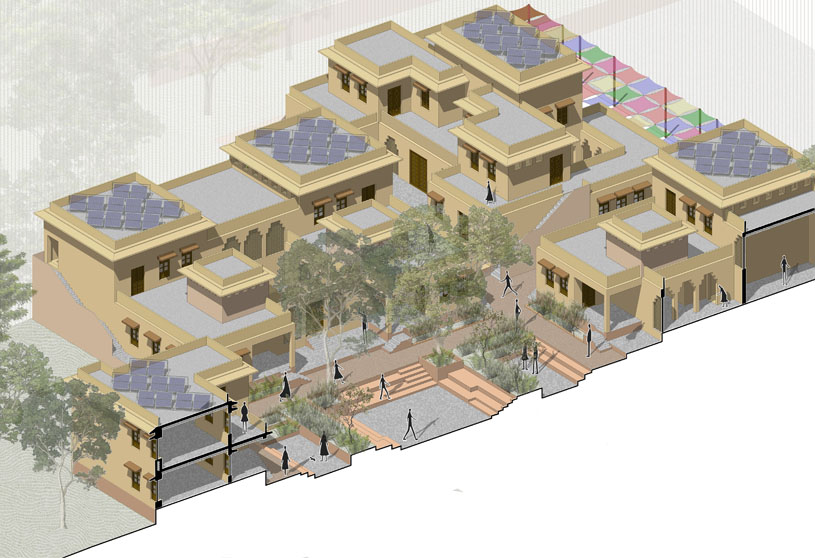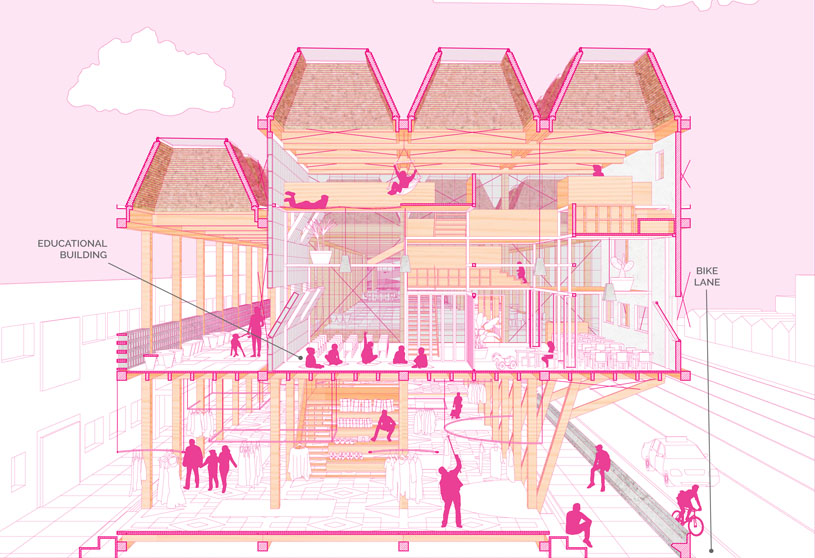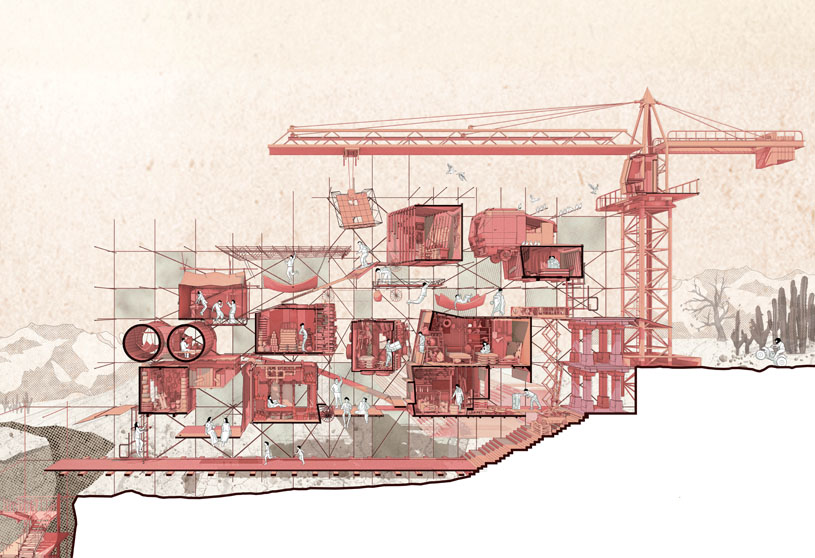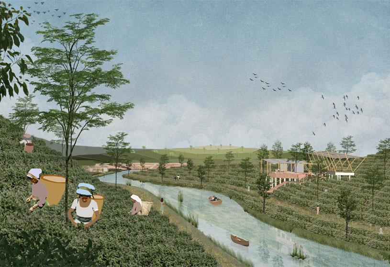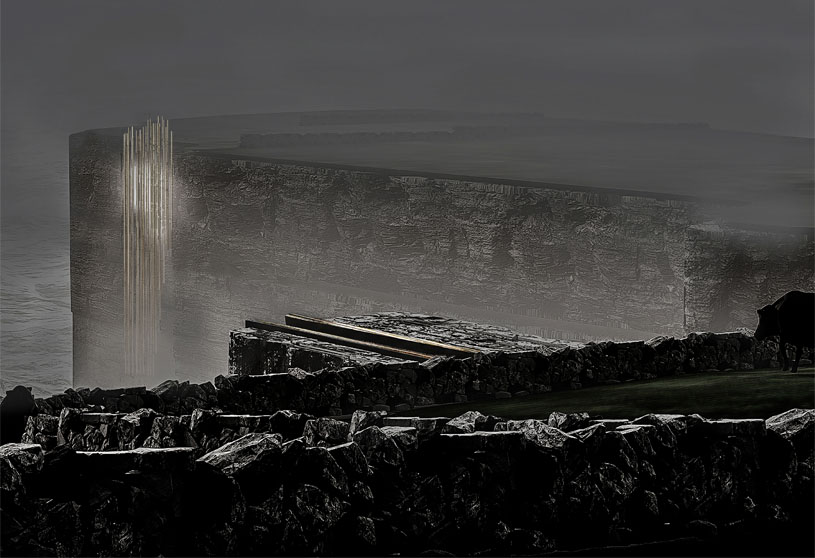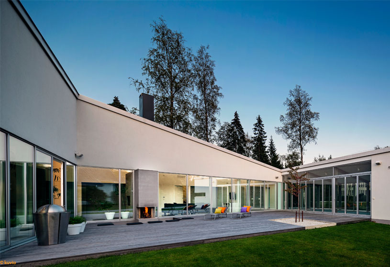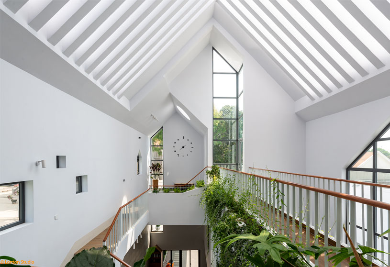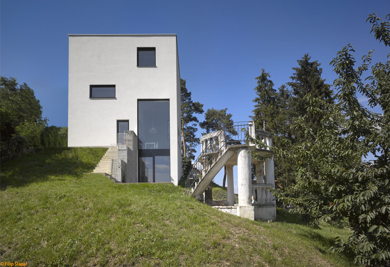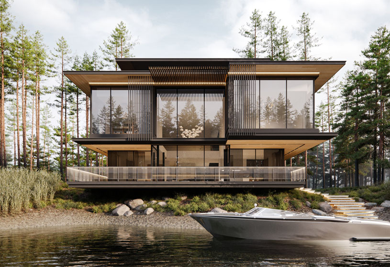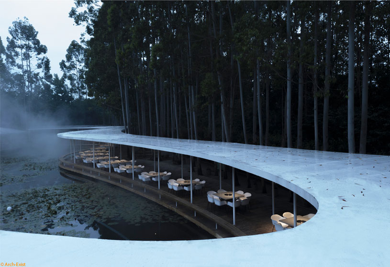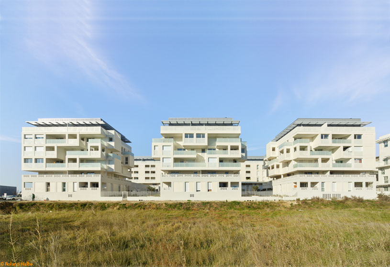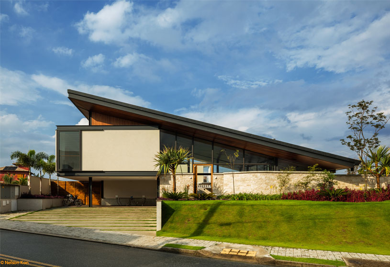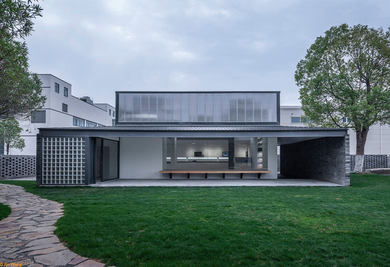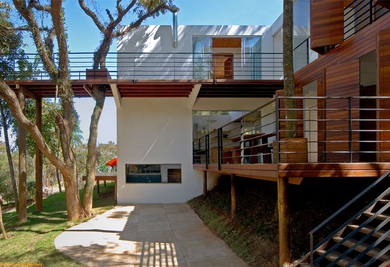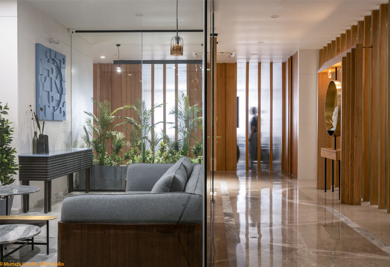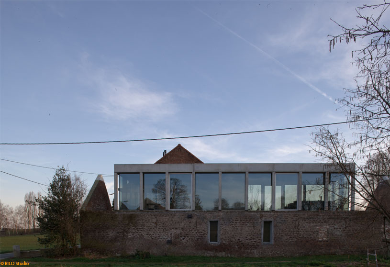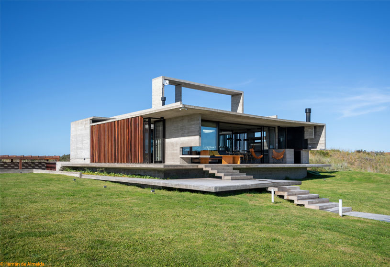Project10 months ago
Son La Ceremony Dome, a hospitality complex designed by VTN Architects, is the first project of the complex that applied bamboo to the main structure. The pure bamboo structure is inspired by a traditional bamboo basket. The domes have a double layered structure with a roof made of thatch. A skylight on the top of each dome allows natural lighting and natural ventilation.
Project10 months ago
Casa “Pátios de Pétalas”, designed by Sandra Micaela Casinha Atelier, uses three major materials: White, which draws the petals, aluminium and glass. A wall with its curves and counter-curves creates transitions to the different spaces in the interior.
Practice10 months ago
Sandra Micaela Casinha Atelier, an architectural practice based in Ireland, works on architectural and interior design solutions.
Academic Project10 months ago
Dholavira Interpretation & Research Centre, an academic project by Devanshi Patel from the Faculty of Design, CEPT University, focuses on the building’s shape in a way that reacts to the harsh desert climate of Dholavira, India and protects the valuable, centuries-old artefacts on display as exhibits.
Project10 months ago
Samatha Resort, designed by UNFOLDESIGN, is located in the tea fields belonging to Yuquan Temple, China which was once composed by the poet Li Bai. The design provides a special space for visitors through the regional culture and integrates modern design language at the same time.
Project10 months ago
A House in Yarmouk, designed by Studio Toggle, has a volume that is divided in the centre of the plot into two identical units housing the independent quarters of each of the two families. A series of light wells and balconies placed throughout the house, along with a discreet garden space on the ground floor, focuses on the design’s main narrative of diffused natural lighting.
Project10 months ago
Lao Ding Feng Beijing, an old warehouse adaptive reused by Neri&Hu Design and Research Office, has a new cast concrete object moulded into the old brick shell, its various openings and negative spaces form the main retail, gallery and office spaces. Traversing through the new concrete object and experiencing the interstitial spaces between the new insertion and the old building brings a sense of connectivity between past, present, and future and gives this historical Beijing pastry brand new home.
Compilation10 months ago
Archidiaries is excited to share the Project of the Week – CR House | Obra Arquitetos. Along with this, the weekly highlight contains a few of the best projects, published throughout the week. These selected projects represent the best content curated and shared by the team at ArchiDiaries.
Project10 months ago
Ashirwad Hospital, designed by Vijay Gupta Architects, employs a vertical zoning system, with the monolithic block carved up into distinct hospital functions by levels – clearly restricting the public from the private areas. Ashirwad Hospital in Varanasi is one such resource that not only provides quality healthcare but also sets a precedent for how reinvigoration of existing structures to develop social infrastructure in Tier 2 cities.
Project10 months ago
Minimalist apartment with a colour splash, a home interior by Alexander Tischler, has a spacious combined kitchen-living room for cosy gatherings and a bedroom leading out to a private dressing room and a master bathroom. The design has laconic kitchen cupboards, a chandelier and a dining table right from the living room, having a curved sofa that adds dynamics to the space.
Practice10 months ago
Alexander Tischler, a design firm based in Russia and USA, is a full-service interior design company. The firm has designers, engineers, fitters and finishers working together to design interiors and furniture fully corresponding to the concept.
Project10 months ago
Michalka Line / Phase 1, designed by Atelier 38, is a housing development of the industrial Ostrava is the workers’ colonies of semi-detached houses and terraced houses. Terraced houses are located among the heterogeneous development consisting of single-family houses, a gardening colony, linear apartment houses and a supermarket near the former Michal mine.
Selected Academic Projects
Project10 months ago
Villa Lumi, designed by Avanto Architects + Ville Hara and Anu Puustinen, architects SAFA, has a terraced courtyard that opens towards the evening sun from the west and offers several activities for the family living in the villa. A special delicacy of the villa is the asymmetric cast-in-situ concrete stair in the entrance, highlighted by the roof window.
Project10 months ago
Gather House, designed by Story Architecture, has roof windows and a façade, having a pyramidal design to match the shape of the nearby church, creating a harmonious whole on the exterior. The roof space in the middle of the house is made of concrete slats combined with a glass roof to help bring in natural light and with the spirit of a Catholic family.
Project10 months ago
Tower Home, designed by Stempel & Tesar architekti, chracterises simplicity, magnificent in its purity of material, elegant in its simplicity of form, and sophisticated in its interior layout, which takes advantage of the steep slope and one-of-a-kind views of the Berounka Valley, Czech Republic. The load-bearing structure consists of concrete blocks and reinforced concrete ceilings. The façade is made of contact insulation with fine-grained white plaster, broken up by the window openings.
Project10 months ago
Three Elements, a villa designed by Kerimov Architects, is embodied in the architecture of the house: nature (forest), water, and the city. The visible architectonics of the villa is expressed in the rhythmic alternation of transparent and impenetrable, dark and light, verticals and horizontals, the ratio of volumes and heights. The villa is aesthetically chractersises as a harmonious, holistic, and light.
Project10 months ago
Garden Hotpot Restaurant, designed by Muda Architects, respects the original ecology and is in line with the modern consumption style. Garden Hotpot Restaurant is in the hinterland of Sansheng Township, China surrounding a lotus pond, hidden in a eucalyptus forest. The restaurant integrates hotpot culture of China with the natural ecological environment.
Project10 months ago
Cosmopoly, a housing complex designed by TAA (Taillandier Architectes Associés), recreates ecological corridors to allow the free movement of species and reinforce the resilience of the ecosystem impacted by the fragmentation of species’ habitats and climate change. The project offers a simplification of the volume initially prescribed in the lot specifications that allows more sunlight into the inner courtyard.
Project10 months ago
CR House, designed by Obra Arquitetos, has a large sloping roof in a metal structure and L-shaped installation, where the yard turned into a large lawn fully integrated with the internal space. The project also sought sustainability solutions, using photovoltaic panels that are located in a shade at the edge of the pool and a cistern for irrigation of the garden.
Project10 months ago
Renovation of Shayang Rapeseed Museum, designed by LUO studio, is formed based on the visiting order; Starting from the bamboo courtyard after exiting the Main Building, to the celebrity statue garden. The original building had a flat roof with poor heat insulation, which was replaced by new steel frame roof on the original concrete structure. A narrow slit, at newly installed roof, is positioned for natural lighting behind the display niches complements artificial lighting.
Project10 months ago
Walkway House, designed by Tetro Arquitetura, is divided into three blocks spread across the land, so as not to interfere with the forest and preserve the topography. The circulation between the blocks takes place through glass walkways, without walls, which allows visual contact with all nature when walking from one room to another.
Project10 months ago
‘Verticale’, an office interior by Compartment S4, is a clutter-free workplace, designed around the principles of contemporary minimalism for a prominent builder in the city. The office employs a playful use of natural light and layers of transparency to soften the edges of a strictly utilitarian spatial layout. The design includes warm hues of wood juxtaposed against neutral grey marble to create a consciously soothing design language, enhancing productivity, comfort, and efficiency in the workplace.
Project10 months ago
Barnhouse, an old barn redesigned by objekt architecten, has a new building volume with a smaller footprint placed in the volume of the old barn. The difference in volume creates tensions between old and new, extra walled-off spaces and interesting views. The proposed roof plate was thus suspended like a balcony, thermally decoupled, from the outer structure.
Project10 months ago
Medanos House, designed by Besonias Almeida arquitectos, defines the development plan of the entire house and its expansion into a generous gallery. The design has a volume that retreats into an inner courtyard, is protected from the strong winds and the intense summer sun by screens made of adjustable wooden boards on three sides, and opens completely to the landscape on the side exposed to the best orientation.
