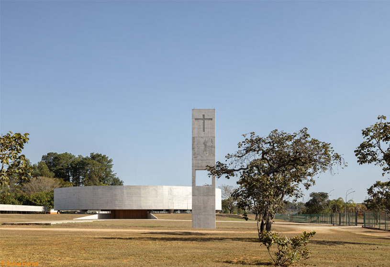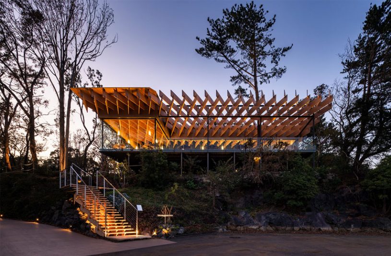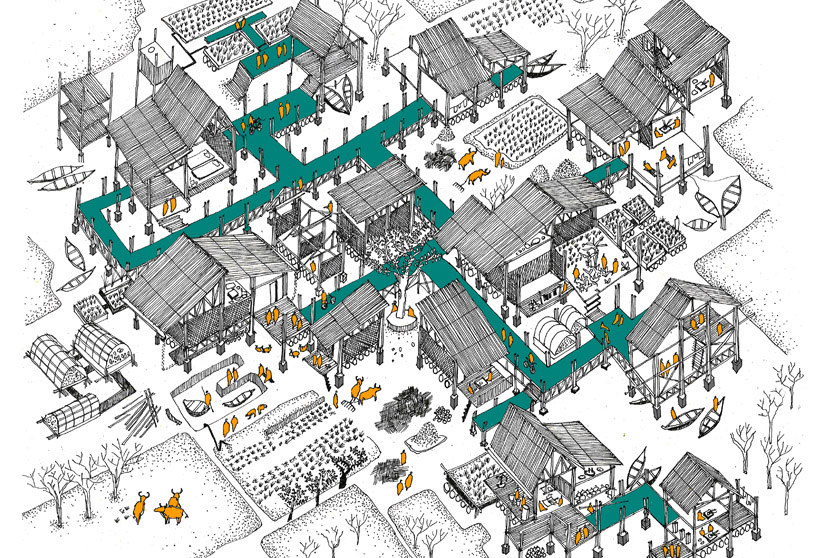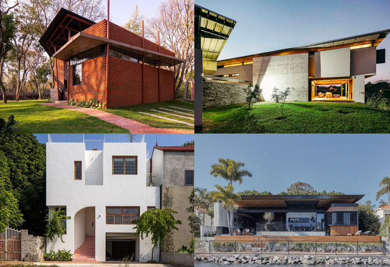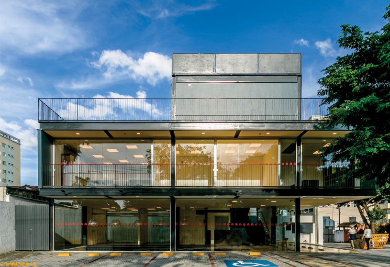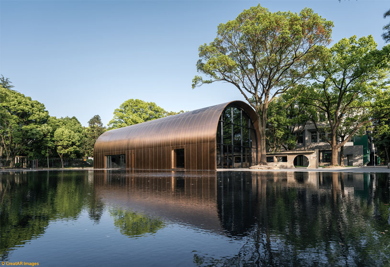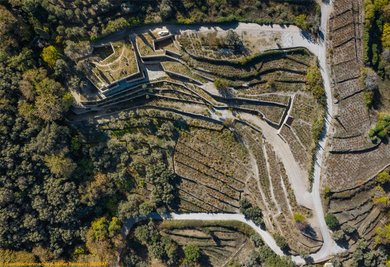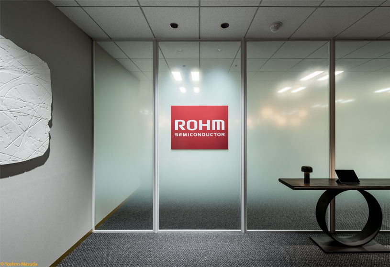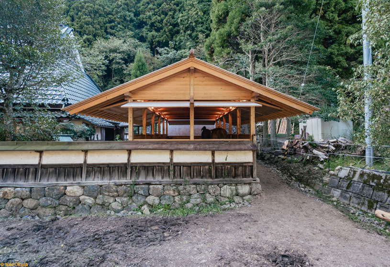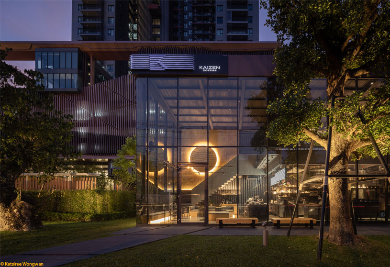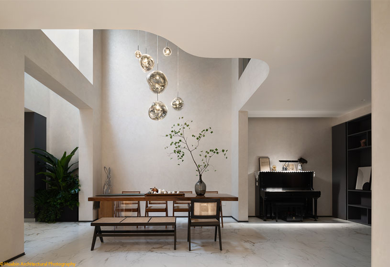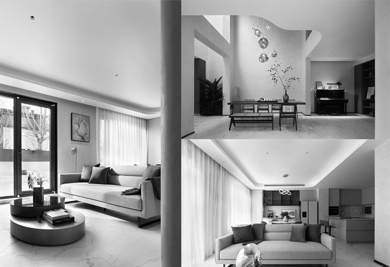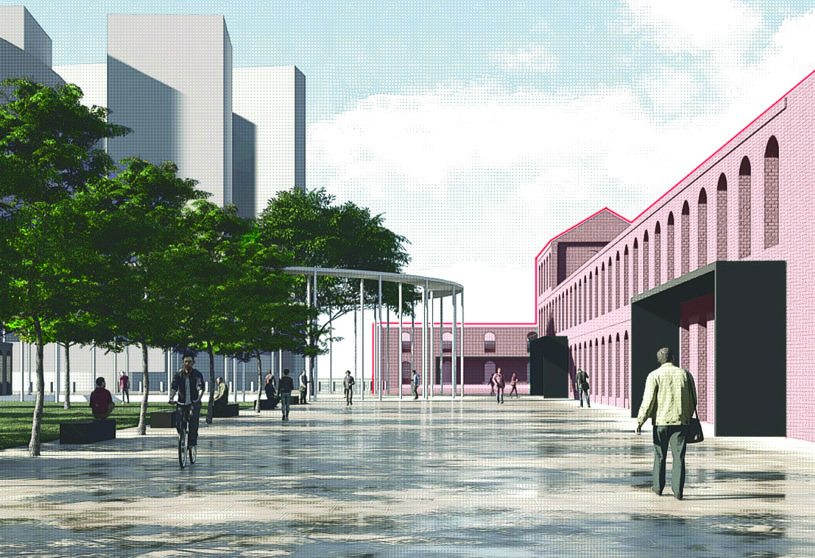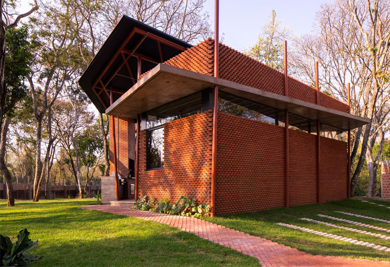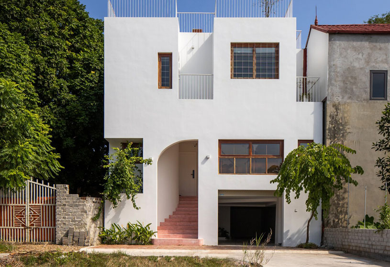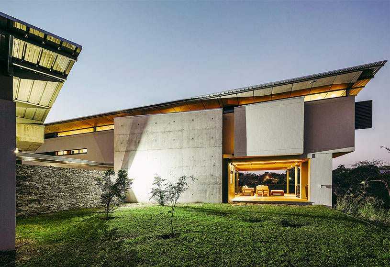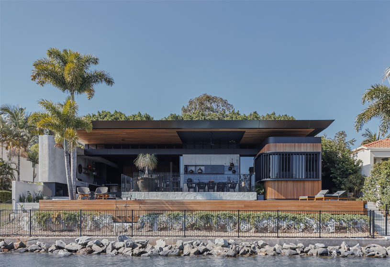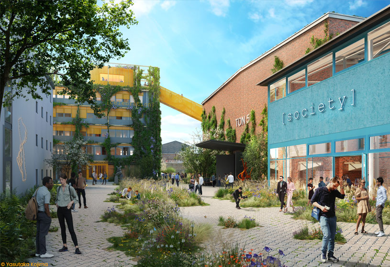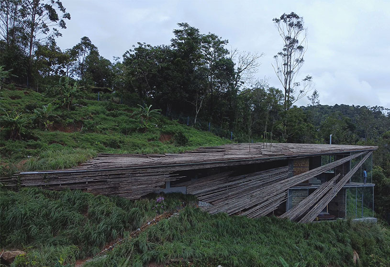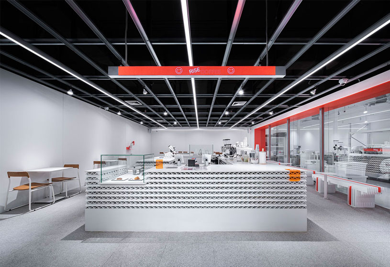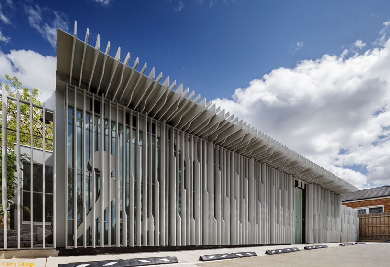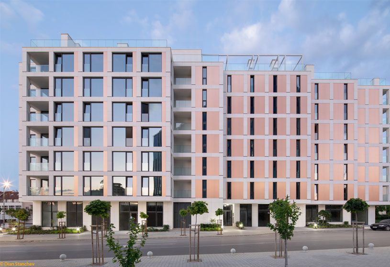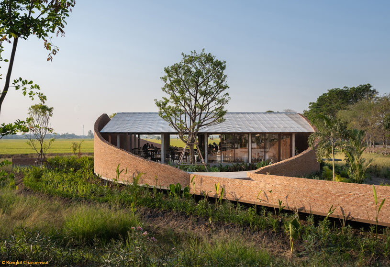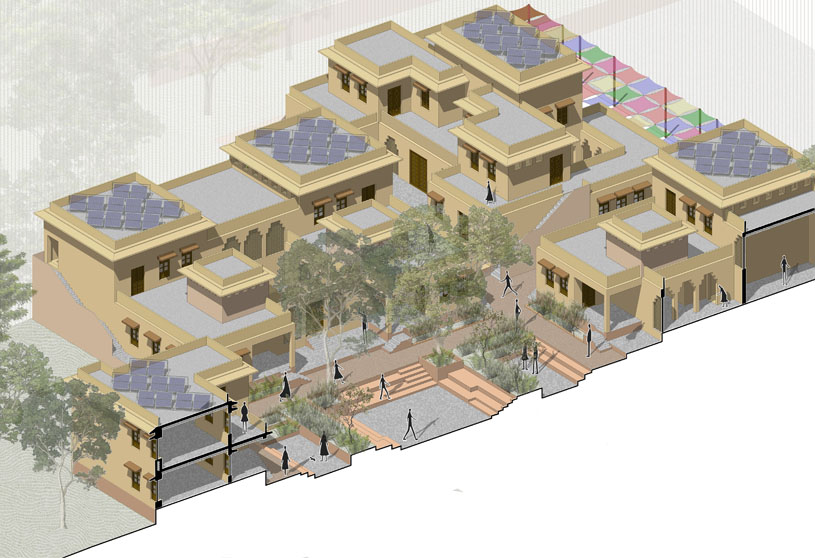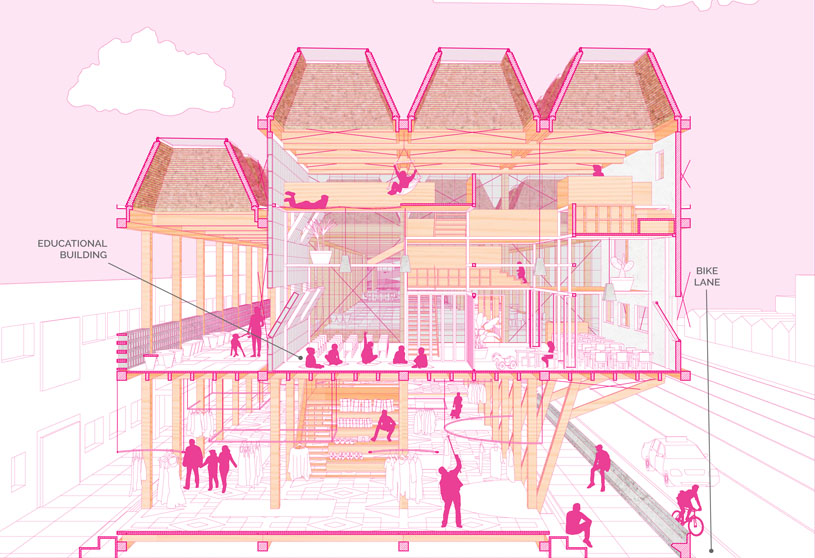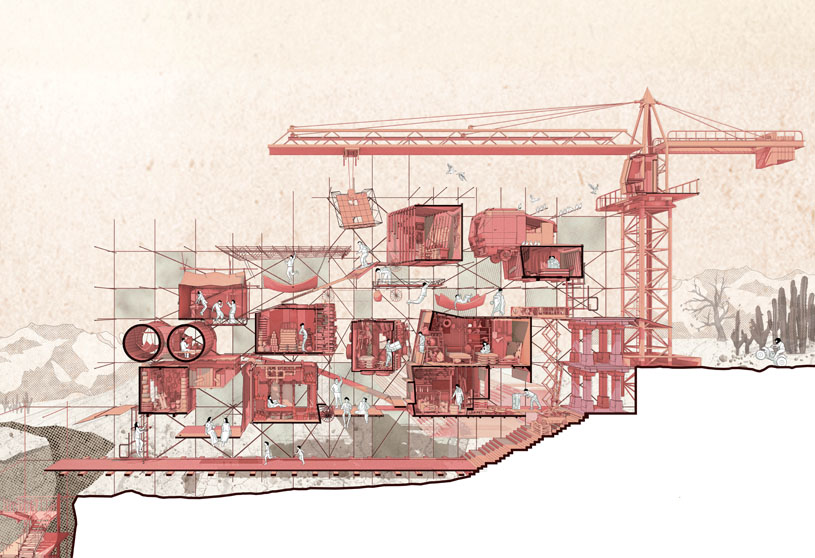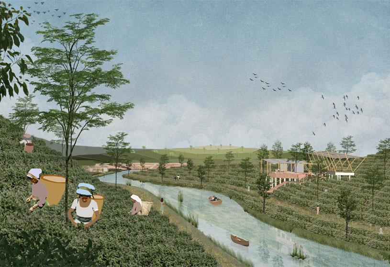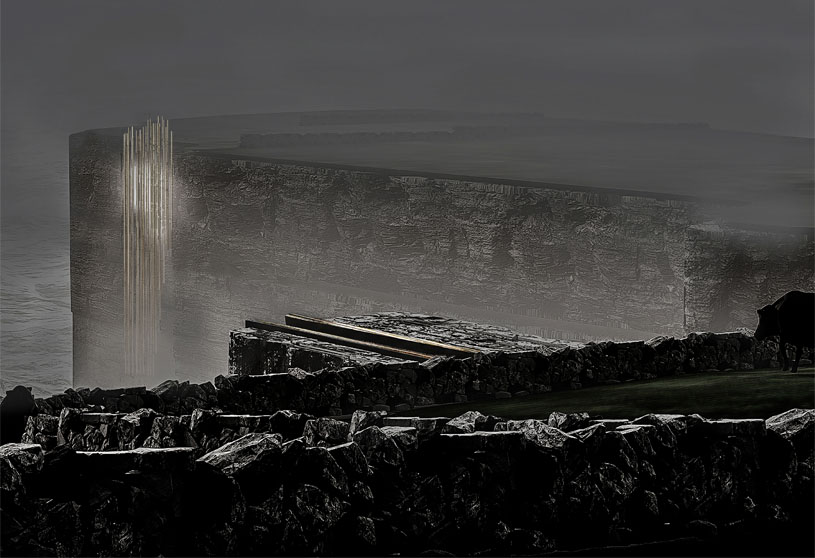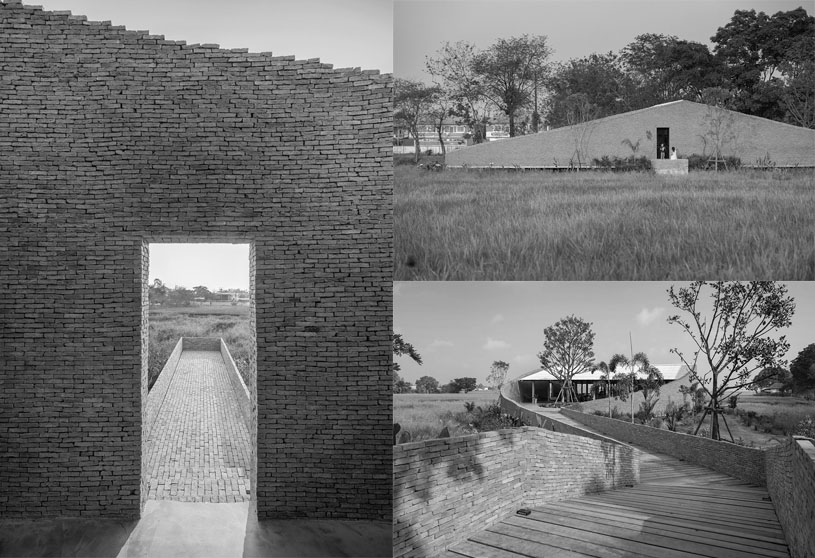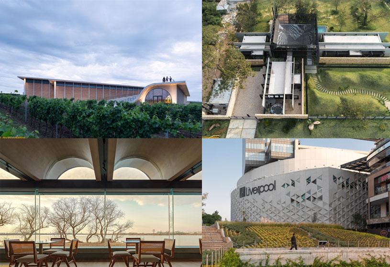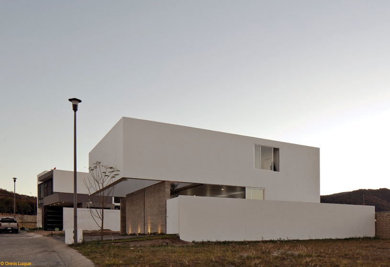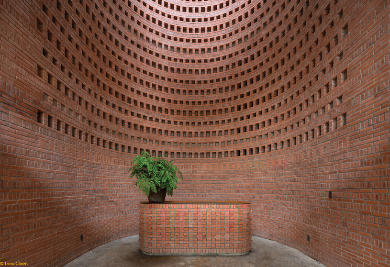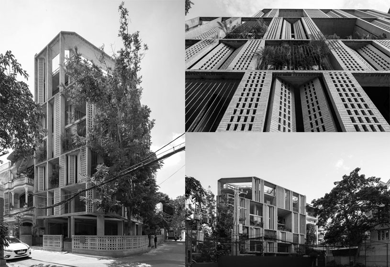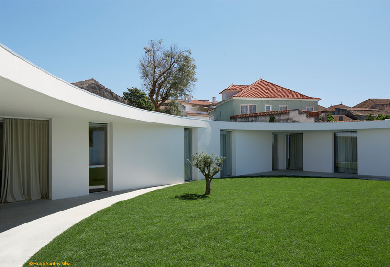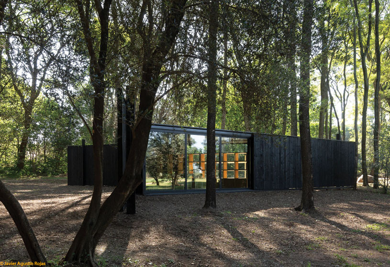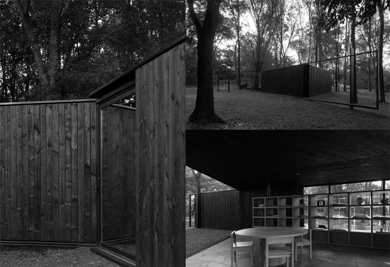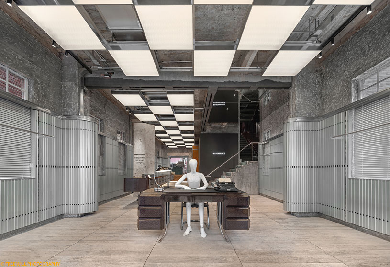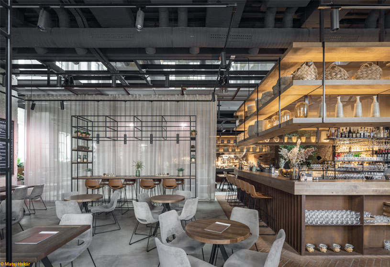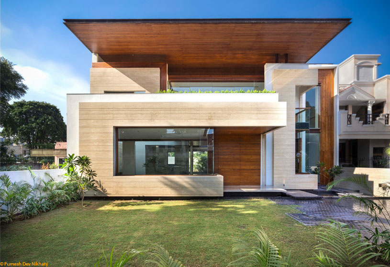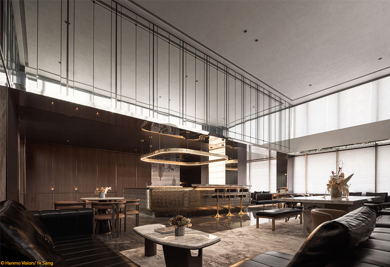Project10 months ago
Kogake, an office building by Obra Arquitetos, makes use of the city to be able to exist and intends to be completely open to the city creating a free space with the sidewalk. The design houses underground spaces, with double-legged stretches, and the programs of a greater concentration of people were sheltered. The access from the street is the intermediate level, housing the reception and a small real estate financing agency.
Project10 months ago
Copper blockhouse, designed by Wutopia Lab, functions as a café, as well as a stage, with a kitchen and a bathroom. The Copper Blockhouse is presented as a submarine, emerging from the water surface like a shimmering whale, quietly, silently, rippling inside. The name “Copper Blockhouse” is inspired by an air raid shelter reserved on the project site, a solid fortress.
Project10 months ago
Liknon, a winery designed by K-studio, showcases the origins of Metaxa, an alcohol brand which is tightly bound to the island’s culture, one with a long tradition in high-quality goods and winemaking. The architecture of the scenery is an extension of the productive dry stone terraces where vines grow and borrows the dynamic and roughness of the natural and traditional productive landscape in order to blend into the valley.
Project10 months ago
ROHM tokyo business centre, an office interior by Reiichi Ikeda Design, is an electronic parts manufacturer based in Kyoto with expertise in LSI and transistors. The office’s flooring and ceiling design is taking the inspiration from grid. The office has a wavy table that is installed in the centre to express a crossover of different spaces, while subtle organic elements are also thrown into the mix to affirm the square image of the office.
Project10 months ago
Umagoya, designed by Kyoto-based architecture studio 2m26, is a stable, made of cypress following traditional Japanese joineries, for 2 horses located in Keihoku, north mountain side of Kyoto city. The building takes part in a traditional enclosing system of an old Japanese folk house. Umagoya is a house for horses, an vernacular architecture next to 200 years old thatched Japanese farm.
Project10 months ago
Kaizen Coffee, a cafe interior by Space + craft, enhances the essence of cosiness rather than a typically modern and minimal café atmosphere. The natural finish of oak woods and dark grey bricks are opted as the main principal materials. The furniture layout has been designed as an open plan with a functional twist on both the first and second floors. The new look of Kaizen Coffee has become uniquely outstanding among various coffee places in town and completely changed the well accepted image of Kaizen, Thailand.
Project10 months ago
Xirui Chunqiu Residence, a home interior by Rui Design, brings peace and well-being to the residents. The living room features straightforward black, white, and grey tones, an amethyst island table, and clear black cabinets over milky white background walls. In this minimalist space, deep and shallow, high and low elements, integrate into a rich artistic expression, giving rise to a unique spatial design.
Practice10 months ago
Rui Design, a design practice based in China, advocates simple concepts and focuses on the fairest qualities. The firm creates spaces that accommodate, accept, and cultivate what matters most: to enjoy life.
Academic Project10 months ago
Mending The Mills – Adaptive Reuse Of Sitaram Mills, Mumbai, an award winning architectural bachelors design thesis by Dhiraj Sachdeo from Padmabhushan Dr. Vasantdada Patil College of Architecture (PVPCOA), Vivekanand Institute of Technology (VIT), Maharashtra, India, narrates and identifies the past and present of the forgotten textile mill to the people of Mumbai, by putting dead spaces to use and also creating valuable public space for the city. The project aims to revive the forgotten textile mills and reestablish their relevance in Mumbai’s urban fabric.
Project10 months ago
Surgeons Rooms, designed by FMD Architects, is a renovation & extension of an existing hospital. The design creates an interplay between the 2-dimensional and 3-dimensional qualities of the X-ray, another essential analytical tool of the surgeon. The façade emphasizes the thinness of an X-ray sheet while developing a depth through layering film, steel and recycled plastic forms.
Project10 months ago
Srebarna 18, a residential building designed by STARH, has an external shell executed as a suspended ventilated façade. The main design element is a minimalist frame made of white limestone – Limra. Its square geometry calms down the dynamic volume and gives precision and order to the building. The materials and colours of the building complement and continue the context, dominated by the office buildings nearby.
Project10 months ago
Naya Cafe Ayutthaya, designed by BodinChapa Architects, has an oval-shaped corridor with a central green courtyard that leads visitors from the starting point to find various functions. The architecture of the cafe also wants to act as a link between the building users and the context of the community that was originally a rice plantation.
Selected Academic Projects
Practice10 months ago
BodinChapa Architects, an architectural practice based in Thailand, expresses the charm of localism in various contemporary styles, combining local wisdom with modern construction technology. The firm uses Simplicity and local materials in their designs to show the value.
Compilation10 months ago
Archidiaries is excited to share the Project of the Week – Lahofer Winery | CHYBIK + KRISTOF. Along with this, the weekly highlight contains a few of the best projects, published throughout the week. These selected projects represent the best content curated and shared by the team at ArchiDiaries.
Project10 months ago
House to See the Sky, designed by COTAPAREDES Arquitectos, expresses the search for introspective architecture, an architecture that envelopes itself. The design is an evolution of the concept of the screen wall, an idea arising from the exercise of homes in gated communities, where the search for privacy and wealth of interior space, causes a mechanism of introspection.
Project10 months ago
Premier Office, designed by architectural studio Tropical Space, is covered by brick walls with a concrete structure. The functional areas are divided by a continuous vertical void in the centre, which helps with natural light and air-circulation throughout the building. The perforated brick wall structure rotates at a 45-degree angle to create the buffer layer that reduces the impact of sunlight and creates moving shadows.
Practice10 months ago
Tropical Space, an architectural practice based in Vietnam, tries to create habitats where occupants are made aware of environmental responsibility and the surrounding community. Tropical Space has also delivered the inspiration of brickwork architecture through friendly, flexible and adaptive design solutions, in order to create values of architectural aesthetics and inspiring stories about local sustainability.
Project10 months ago
Ansiao House, an old house redesigned by Bruno Dias Arquitectura, uses the geometrical configuration of the Golden ratio to achieve the front yard of the house. The profile of the original house is highlighted and the same language is kept in the new volume, which provides a unified and uniform character to the entire intervention.
Project10 months ago
Archipelago Pavilion Author Houses, designed by Alarcia Ferrer Arquitectos, has a volume with three entrances or openings that act as hierarchical circulations instead of a main façade, resulting in its triangular geometry. The design has a series of three nine-meter sliding walls that connect or separate it from the surrounding landscape, reconfiguring the immediate environment according to the moment’s needs.
Practice10 months ago
Alarcia Ferrer Arquitecto, an architectural firm based in Argentina, focuses on private, medium-scale projects in suburban and rural environments. The firm has worked closely with the landscape of the Cordoba province, producing reflections on the tensions and interactions between nature and artificial structures.
Project10 months ago
MASONPRINCE, an office interior by TOMO Design, brings new experiences by creating a narrative with an interrupted timeline, incorporating a design language that “transcends the present”, and building a work scenario of “MP Studio” in the space. With an avant-garde perspective and via a unique medium, the design creates a dialogue between the past and the future. It connects the brand’s classless concept with space, brings out unbounded dynamics and showcases a multi-dimensional time-space realm of the MASONPRINCE universe.
Project10 months ago
WERK Restaurant, interior design by Beef Architekti, has adapted the spaces of the original technical structure to serve as a backdrop for a new community of corporate clients, startups, and freelancers. Enhancing the dynamic working environment are features such as a multifunctional hall, café, gallery, and restaurant. The interior of the establishment is a stunning blend of modern design and industrial heritage.
Project10 months ago
House in Mohali, designed by Charged Voids, is devised as a free plan with overlapping spaces to allow flexibility. The overall space is organized around a central courtyard that not only allows for light & ventilation but also serves as a means of introducing space in the interior that is excluded from the covered area regulated by building bylaws. The aim of the design i.e. to respond to universality has been adhered to by keeping in mind the principles of Vaastushastra (an ancient architectural science).
Project10 months ago
Skyline Mansion Experience Center, an Interior design by GFD, serves property selling functions, but more importantly acts as a private club for future residents of the community. The design integrates various functions in the space, and builds a close connection between the upper and lower floors, creating a secluded and luxurious spatial realm in the city. The project incorporates fluidity that creates a sense of luxury and a tasteful life scene in the prosperous city of Hangzhou, China.
