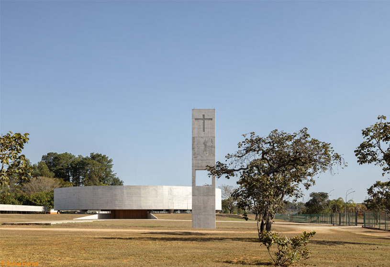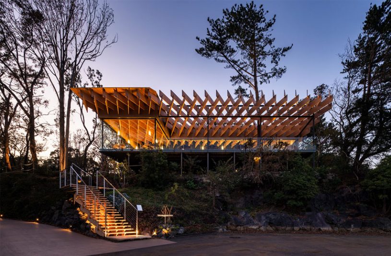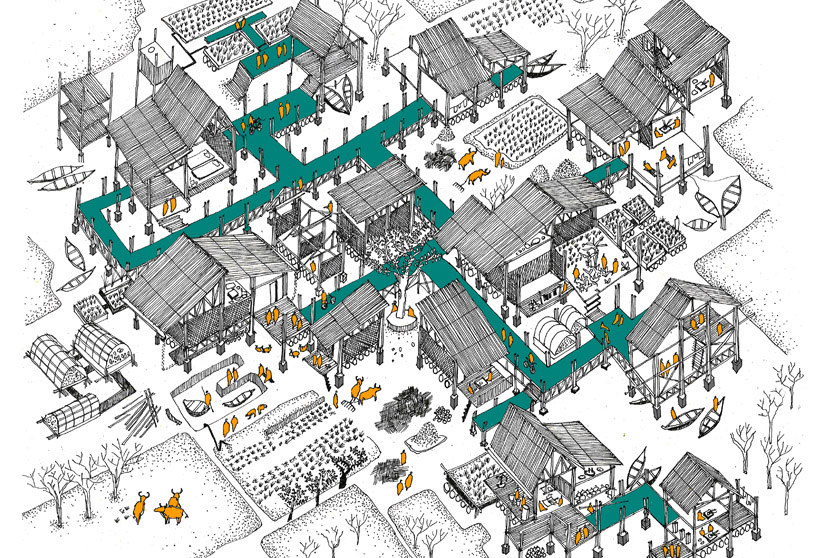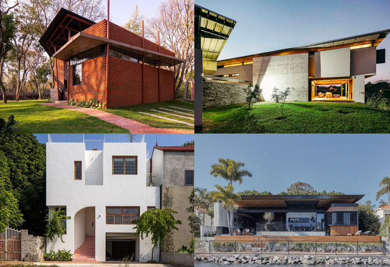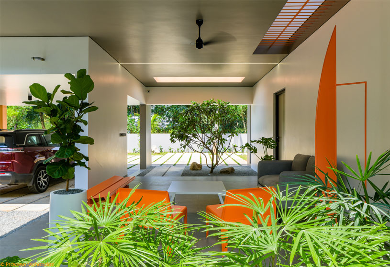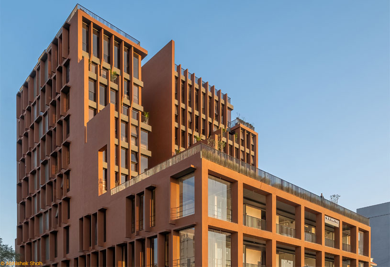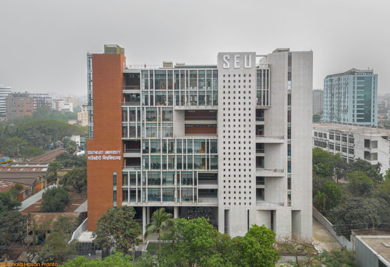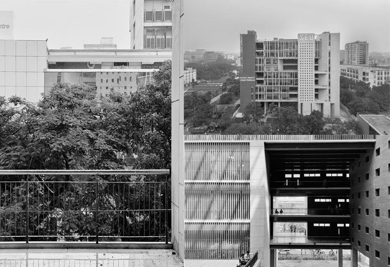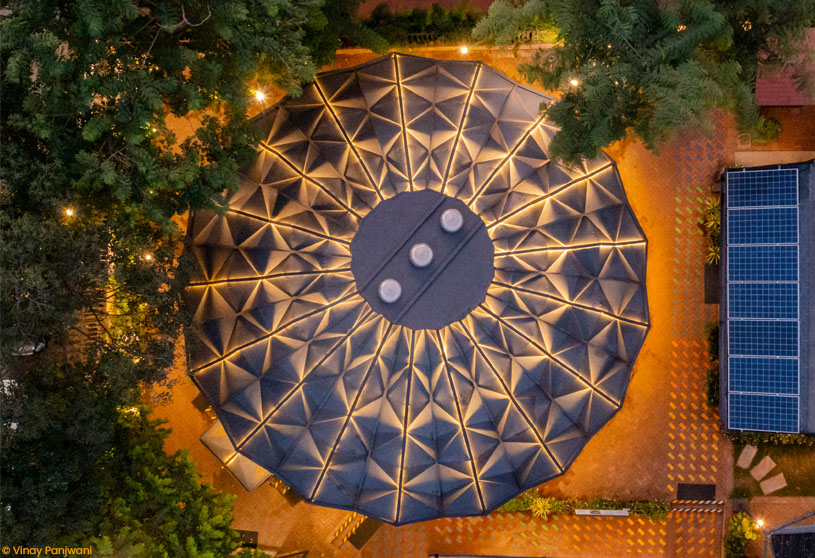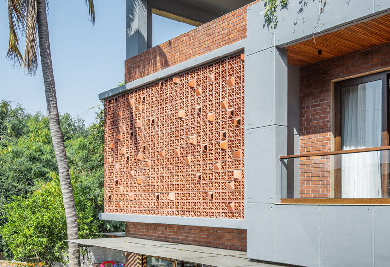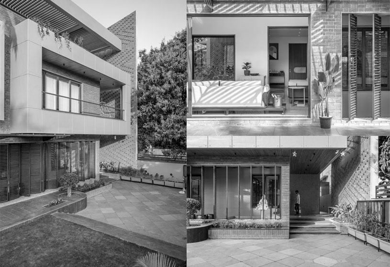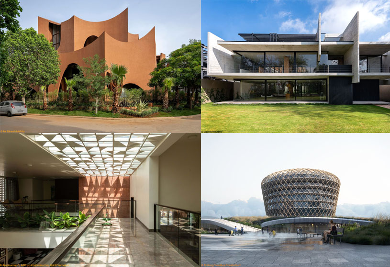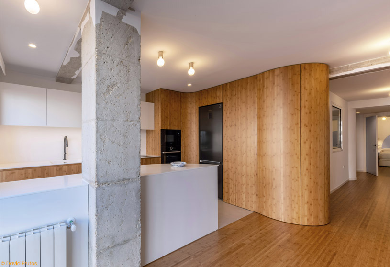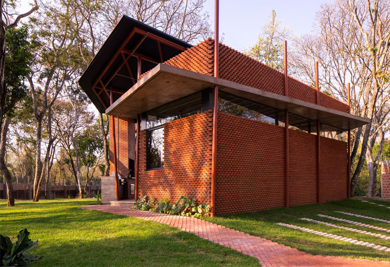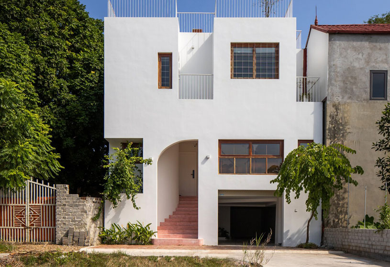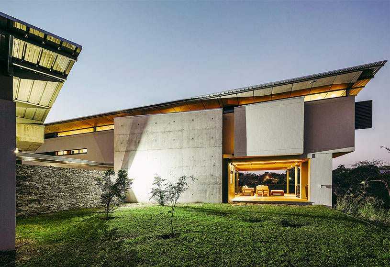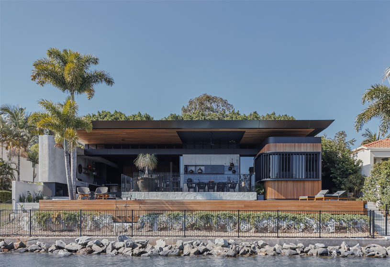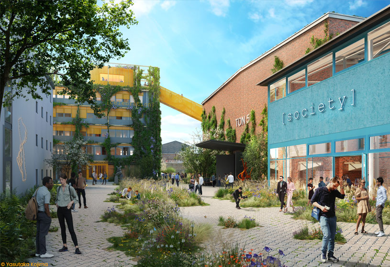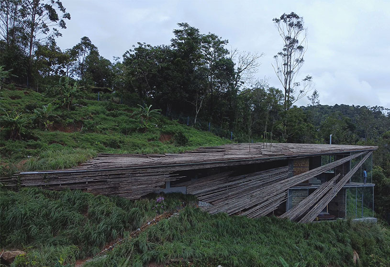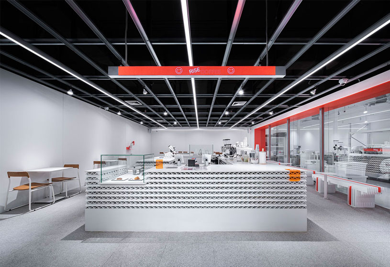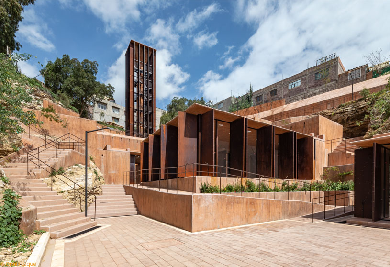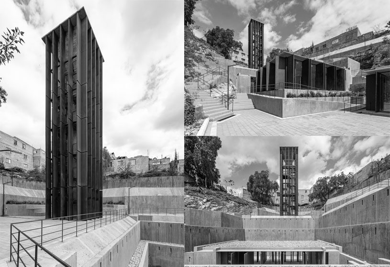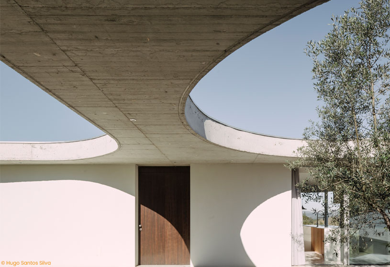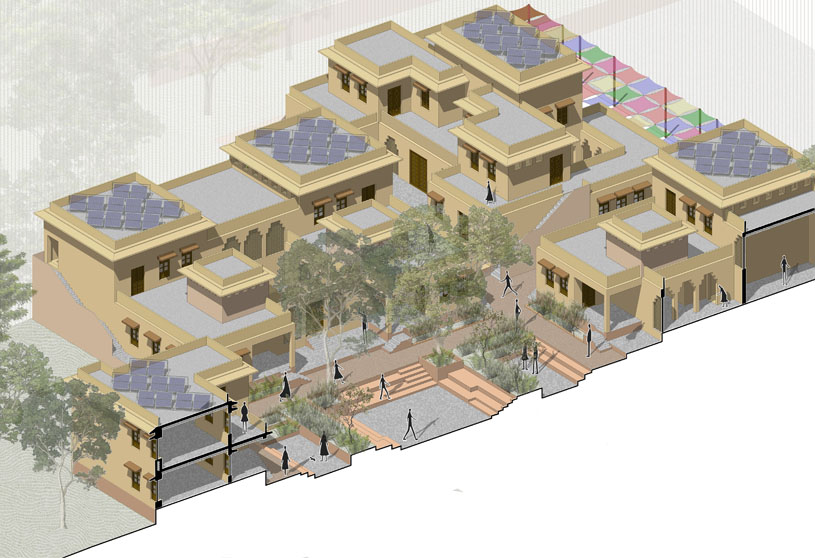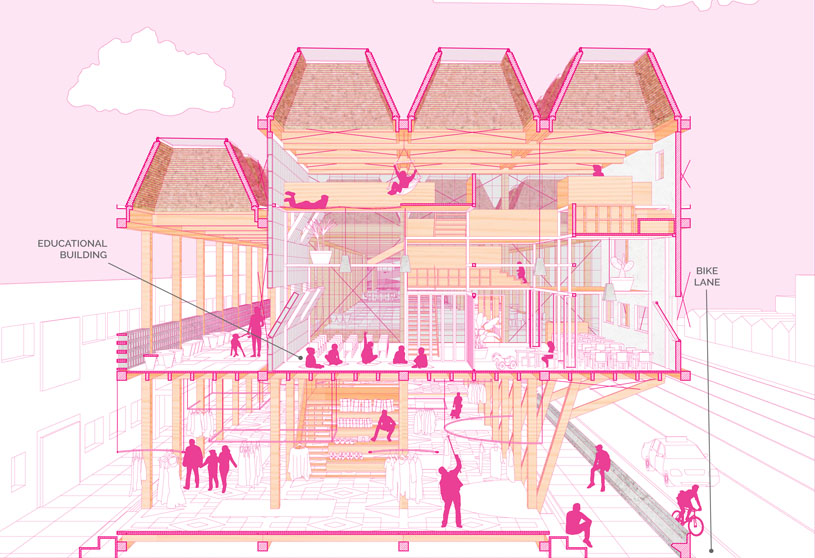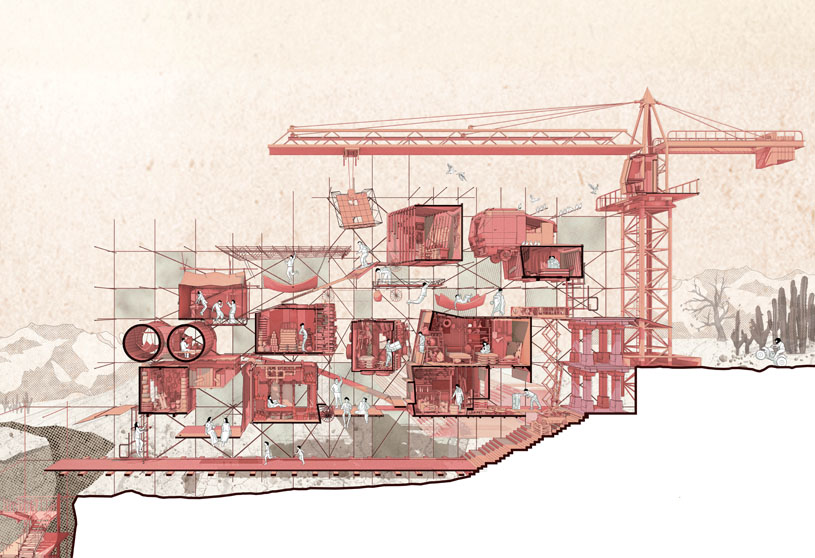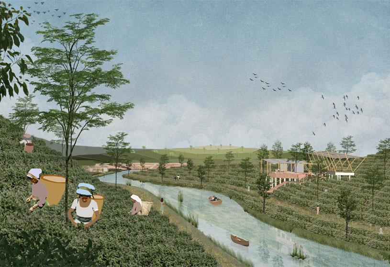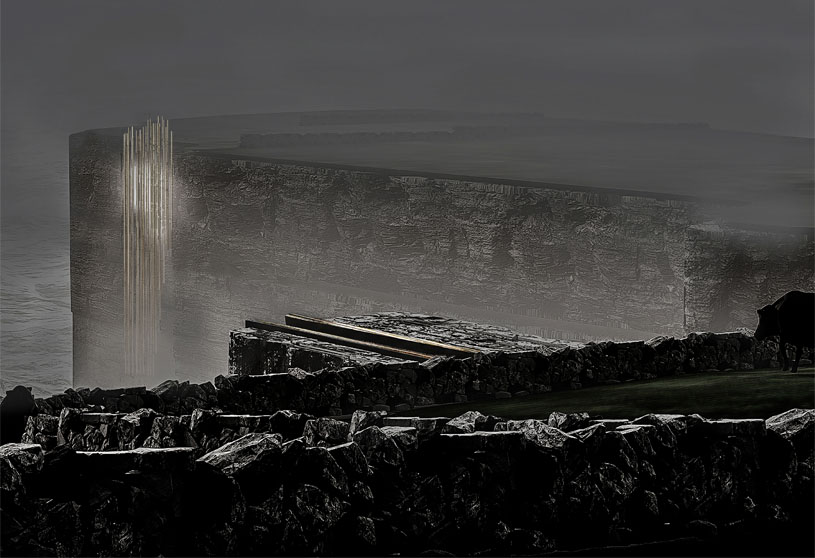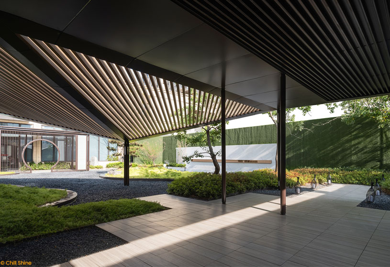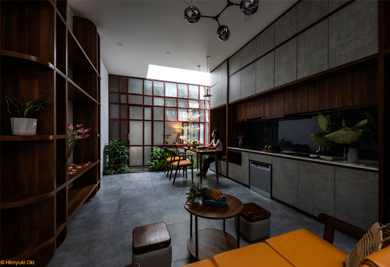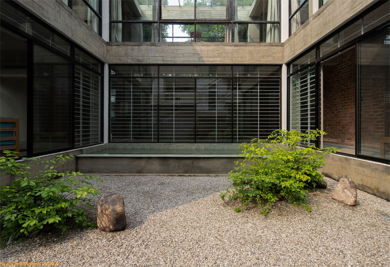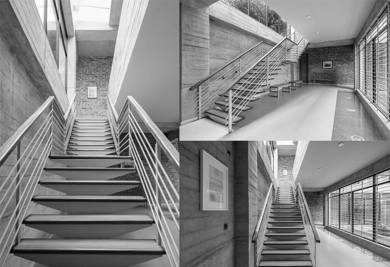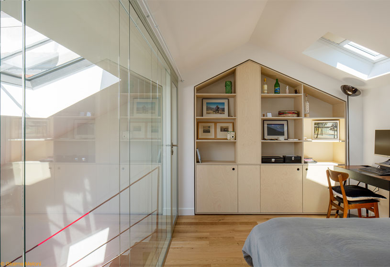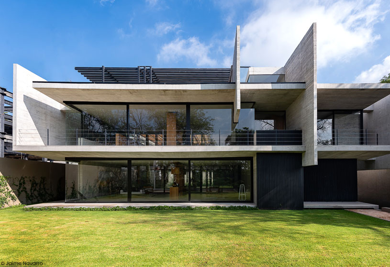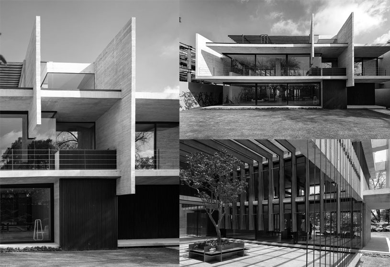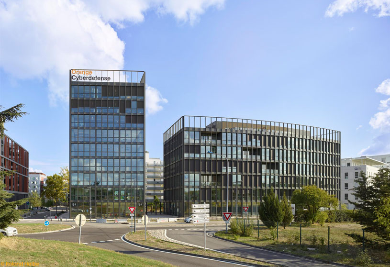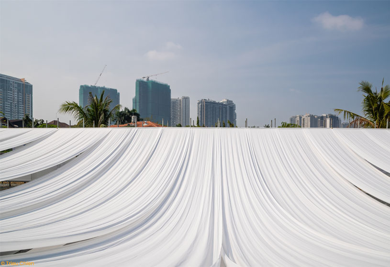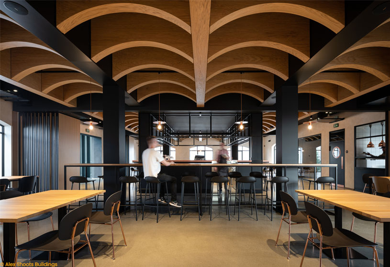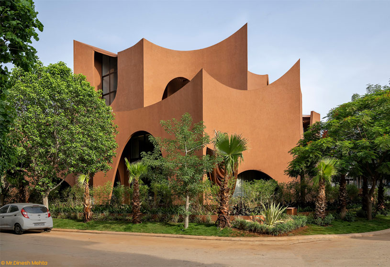Project12 months ago
The Colour Burst House, designed by LIJO.RENY.architects, includes three enormous, double-height open to sky courtyards that all of the main rooms could open into, allowing the occupants to enjoy the rain, light and breeze with the changing seasons from the comfort of their rooms. The experiment in blurring of indoor and outdoor, shaded and open, and built and unbuilt begins throughout the journey of spaces and living experiences in the house.
Project12 months ago
Interstellar, designed by Sanjay Puri Architects, is a rectilinear composition interspersed with landscaped spaces to create a unique retail and office space project situated within an emerging, centrally located business district in Ahmedabad, India. The building is designed to be extremely energy efficient, with vertical sun breakers, screen walls, extensive landscaping, solar panels, and water recycling considerations.
Project12 months ago
South East University Campus, designed by Cubeinside Design Limited, is equipped with a symmetric central vertical circulation system linked with horizontal connectivity, which is fused with the central void. The central void creates and resonates the emotion with the movement of the sun and daylight, where light pours into the void and leaks through the spaces throughout the structure.
Practice12 months ago
Cubeinside Design Limited, an architectural practice based in Bangladesh, believes predicament can be overcome by being coherent in design. The manifest for architectural and interior design by Cubeinside Design Limited has always been adorned with boldness and simplicity yet keeping the attention to intricate details required.
Project12 months ago
Darwin Bucky, designed by andblack design studio, is made from folded metal sheets that are bolted together to create an insulated, column free, air-conditioned space. The tectonics allows for an open floor plan while the dynamic silhouette of the space breaks the monotony, further contributing to a unique spatial experience for its occupants. Darwin Bucky redefines the practice of architecture as a product.
Project12 months ago
2box house, designed by DF Architects, combines structural and aesthetic elements to create a configuration that is dynamic and provides spaces of varying heights, dimensions, and energies. The brick wall runs tall on the eastern façade of the building, providing a needed balance to the massing while also creating a focal point for the main circulation areas in the house.
Practice12 months ago
DF Architects, an architectural practice based in India, focuses on interior and architectural projects.
Compilation12 months ago
Archidiaries is excited to share the Project of the Week – Mirai House of Arches | Sanjay Puri Architects. Along with this, the weekly highlight contains a few of the best projects, published throughout the week. These selected projects represent the best content curated and shared by the team at ArchiDiaries.
Project12 months ago
Flow House, an old house redesigned by Laura Ortin Arquitectura, has the concept of bending a straight line, generating a passage with a concatenation of curves that shorten routes, soften spaces and transmit a more harmonious environment in the house. The circle and the semicircle are repeated like a fractal in all dimensions (plan, elevation and volume) in various spaces, details and furniture.
Project12 months ago
Barranca de San Marcos, designed by Miguel Montor – Taller de arquitectura, is a neighborhood center for cultural and recreational activities of the community. It consists of a multi-use field, a multi-use workshop, a library, and a surveillance booth. The usage of pigmented concrete in earth tones, steel, and soil from the site, and the nobility of the material palette allow the project to be visually incorporated into the surrounding context.
Practice12 months ago
Miguel Montor – Taller de arquitectura, an architectural practice based in Mexico, focuses on experimentation and realization of art and architecture projects.
Project12 months ago
Casa Chouso, designed by Bruno Dias Arquitectura, develops from an L-shape, where the social and technical areas are delimited by a patio. The plan layout which starts from this space is set into two programmatic “wings”, to the East where the technical areas and to the West the social and private areas. The interior décor is based on genuine materials, mainly stone and wood, that give the spaces a modern and cosy character.
Selected Academic Projects
Project12 months ago
The landscape design of Lake Mansion, by IVVA, recreates the elegant design, and quaint garden style of the Song dynasty landscape in a modern context. The project recreates the dignified, simple, and grand atmosphere of the Song-style royal garden, and conjures up three landscape spaces: “See the Forest”, “Watch the Mansion” and “Stare at the Pond.”
Practice12 months ago
IVVA, a landscape architectural firm based in China, follows Oriental design wisdom and works to “create infinite worldly scenes out of limitations”. With”foreseeing the whole picture through details and incorporating literary mind into picturesque landscapes” as the design vision, the practice specialises in delivering whole-process landscape solutions covering engineering, manufacturing, procurement and construction.
Project12 months ago
J house, for a single teacher, designed by CTA | Creative Architects, has an interesting and comfortable living space, with trees, natural light, and an airy atmosphere, unlike a typical townhouse. The design incorporates two natural ventilation shafts, vertical and horizontal, which ensure all spaces in the townhouse are naturally ventilated.
Project12 months ago
Fera Residence, designed by Tanya Karim N.R Khan and associates, has large openings, looking into an internal courtyard, interpreted to be contemplative in its character, and the spaces are designed in harmony with the role of fulfilling the living experiences. The interior is in complete contrast to the solidity of the exterior envelope. Entering the house, the walls and edges dissolve, becoming an integral part of form-making.
Practice12 months ago
Tanya Karim N. R. Khan & Associates has emerged as an Architectural firm spearheading contemporary thoughts in Bangladeshi Architecture. Theoretical pretext, search for situated modernity and drawing from cultural and historical references became the trademark of the office. The firm’s Analytical attitude and ability to develop new ideas have given it the reputation to become the Architects of choice for Radical Design.
Project1 year ago
Sedaine, an old apartment redesigned by Haddock Architecture, seeks to open up the apartment to the Parisian sky and roofs, introducing the skylight into an attic area. The design tries the entanglement of building elements, structural or not, old or new, where existing architectural elements are reused and confronted with contemporary interventions.
Project1 year ago
Casa Patios, a house designed by Ricardo Yslas Gamez Arquitectos, has two volumes joined by a bridge, which crosses two strategically designed courtyards, allowing temperature regulation inside through cross ventilation. The main patio is wider, it functions as the nucleus of the house, which houses the guava tree recovered and transplanted in a pot with a utility bank.
Practice1 year ago
Ricardo Yslas Gamez Arquitectos, an architectural firm based in Mexico, is a multidisciplinary studio dedicated to architecture, construction, design and furniture manufacturing.
Project1 year ago
Dubarry Offices, designed by TAA (Taillandier Architectes Associés), is a complex of two distinct buildings articulated around a central forecourt and a generous landscaped inner-court garden. A curved building rising to six storeys above the ground floor is counterbalanced by a more slender volume rising to eight storeys above the ground floor, whereas each building comprises a rooftop terrace on the top floor.
Project1 year ago
Ashui Pavilion, designed by MIA Design Studio, reuses the original size of the fabric combined with borrowed scaffolding frames in the neighboring area. Natural gravity has been used for the creation of a soft curve with the highest point for the exhibition space and gradually decreased for the stage and audience. Ashui Pavilion brings the natural and cultural flow that takes visitors back to childhood with the image of Vietnamese children playing and bathing in the rivers of rural villages.
Project1 year ago
Bernard Visitor Center, designed by B² Architecture, enriches the experience of visiting the brewery, exhibition, shop, and beerhouse, which provides a cosy environment for relaxation, and a place to sit with friends. The interior is inspired by the industrial character of the brewery, with its typical mullion windows and shopfronts. The atmosphere of the place is built on black cement screed on the walls and refurbished wooden furniture, with copper features on the bar, lighting and structural elements that stand out in harmonious contrast.
Project1 year ago
Mirai House of Arches, designed by Sanjay Puri Architects, has a curvilinear punctuated envelope surrounding the house, creating an interstitial, semi-open space all along the perimeter, with deeper recesses on the garden-facing sides. The sculptural house is contextual to its surroundings, the climate, and the owner’s needs, resulting in an interesting play of volumes, open, enclosed, and semi-enclosed spaces at every level.
