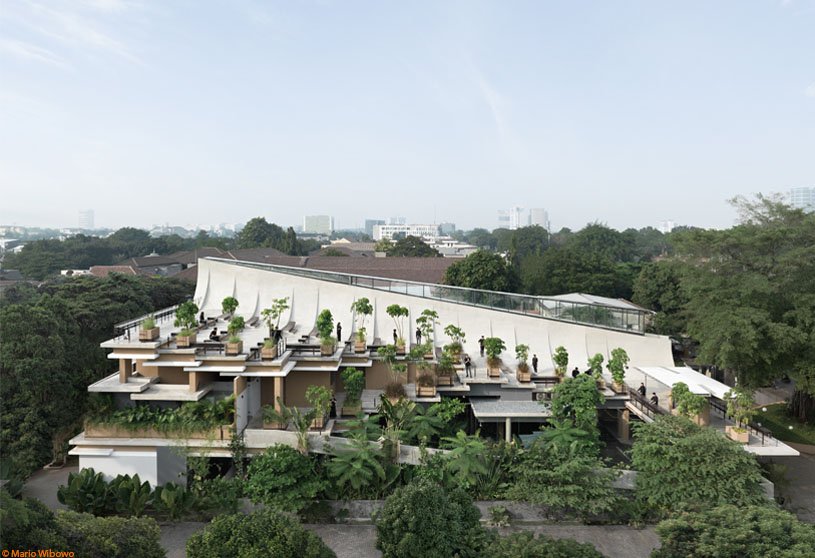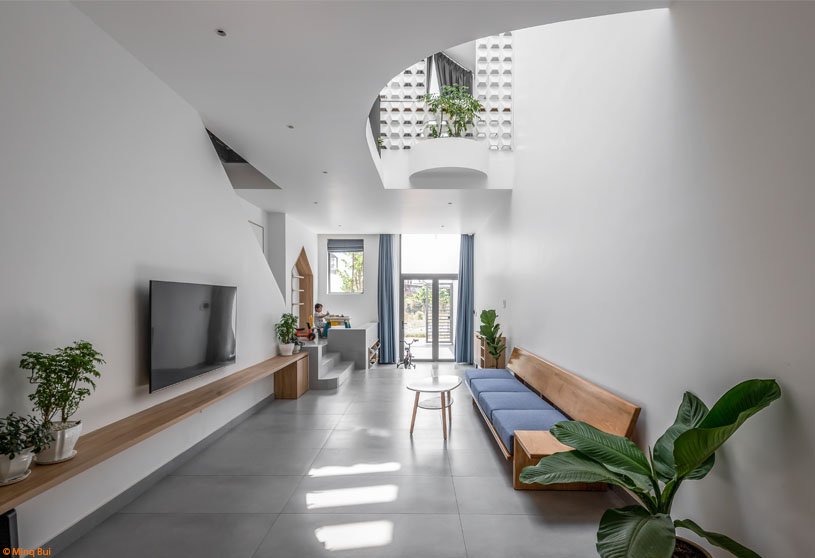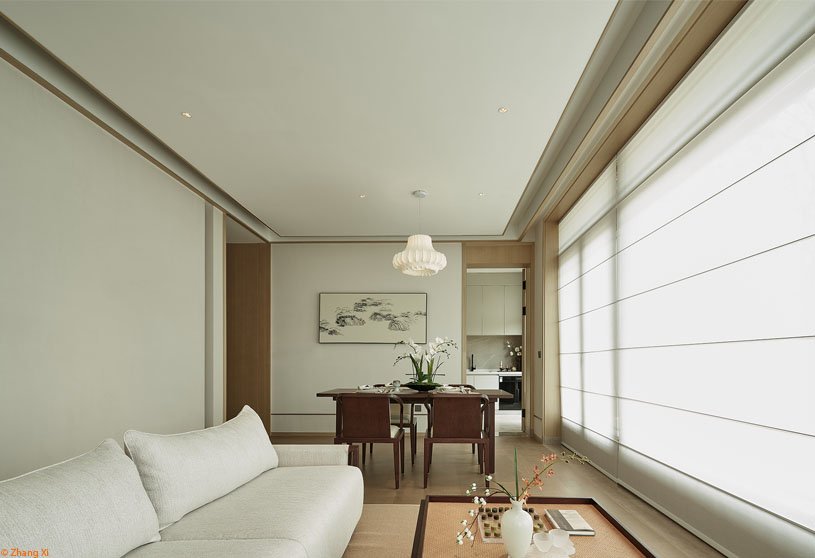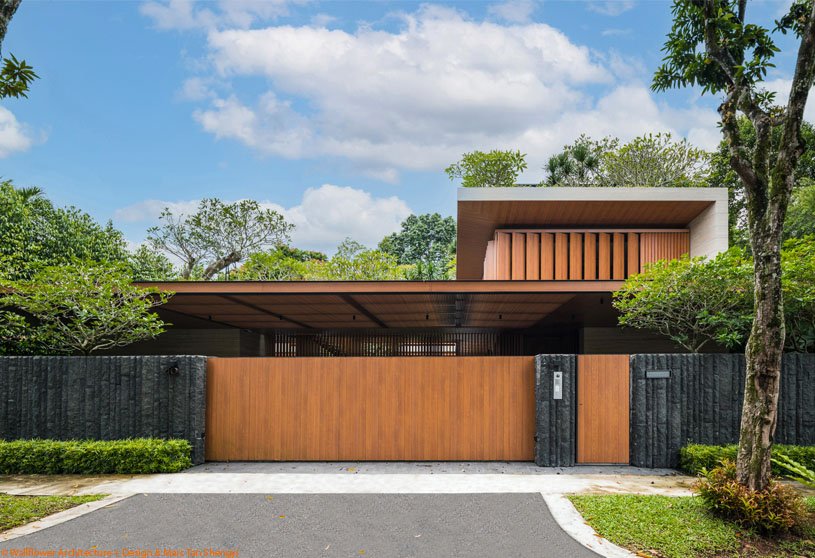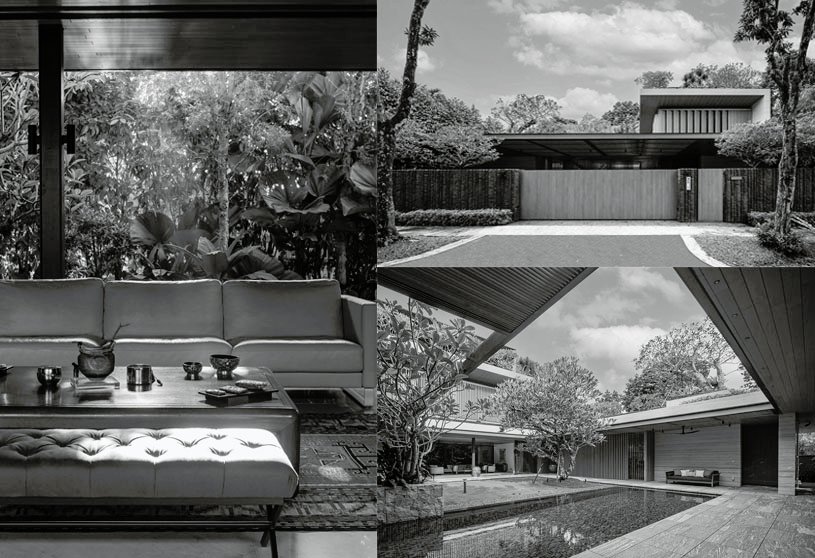Practice1 year ago
Filippo Bombace is an architecture practice that focuses on exploring the expressive possibilities of materials, execution techniques, and the suggestive and “compositive” qualities of integrated light in design. Their approach to design complements architectural scale, focusing on furniture, finishing materials, integrating transformability, light integration, and compositional approaches.
Project1 year ago
Seashore Building, an architectural project by Atelier d’Arquitectura Lopes da Costa, enjoys a privileged location with stunning sea views. The horizontal building, with three floors distributed over four staircases, is wedge-shaped due to its steep terrain and 80-meter length. The volume is defined by exposed concrete vertical elements, serving as sun protection and creating a covered gallery for access to the commercial/services area.
Project1 year ago
The Framed House, designed by Forum Advaita, is a naturally lit home, resembling a meditative space celebrating nothingness, devoid of any dynamic form or color. The residence was designed to maximize space by pushing habitable areas to the periphery with openness in the center. The spatial arrangement features multiple frames within spaces, providing a sense of enclosure and distant viewing.
Project1 year ago
Paras Healthcare by groupDCA is an interior design project that embraces simplicity while challenging the fast-paced trends of the modern era. The design blends natural warmth with modern elements, using wooden panelling for elegance. The interior is dominated by grey and blue tones, with vibrant accents from colorful screens. The minimalist approach maximizes the potential of raw materials for a refined aesthetic.
Practice1 year ago
GroupDCA is an architecture practice that seeks to create sustainable design that is exclusive, well-balanced, contextual, and appropriate rather than following current trends. They make a conscious effort to use local, made-in-India, sustainable materials and technology that reinforce traditional crafts and the skill sets of the craftsmen while minimising the impact on the environment as much as possible.
Project1 year ago
HS House by Saransh addresses the challenge of designing a compact family residence within shared common walls with the houses adjacent to it. The focal point of the house is a large court, with all functions centred around it and letting in ample light and ventilation. The house is divided into split levels, allowing efficient space utilization and vertical movement in the central court.
Project1 year ago
Boulder House by HabitArt Architecture Studio emphasizes environmental stewardship by blending sustainable architecture with the natural landscape. The design, inspired by vernacular architecture, incorporates mud, stone, wood, and clay, a traditional construction material, demonstrating a commitment to sustainability beyond aesthetics, integrating the home into Shoolagiri’s cultural and environmental fabric.
Project1 year ago
Aruma Split Garden, an architectural project by RAD+ar, explores split-level design, while incorporating nature within the built environment. The project seamlessly blends various elements, ensuring a harmonious relationship between functionality, aesthetics, context, sustainability, and user experience. This approach creates a cohesive and balanced design that enhances the overall quality and effectiveness of the space.
Practice1 year ago
RAD+ar is an Indonesian design practice that focuses on bringing the idea of architecture as an art of utilizing space through a provocative, utopian-research-based approach. RAD+ar explores and experiments to redefine the value of architecture in both globalization and localization. Beyond spaces and building, it connects history, narrative of cultures, expanding beyond limits of what we call architecture.
Compilation1 year ago
Archidiaries is excited to share the Project of the Week – Zebun Nessa Mosque | Studio Morphogenesis Ltd.. Along with this, the weekly highlight contains a few of the best projects, published throughout the week. These selected projects represent the best content curated and shared by the team at ArchiDiaries.
Project1 year ago
NoFe House by Equipo de Arquitectura is a residence that embraces a relationship with matter and nature, connecting to the outside world while also providing protection. It creates a seamless connection between the interior and exterior, thereby regulating natural light and cross-ventilation. Built as a direct response to the surroundings, the design of the house utilizes local materials and native plants for landscaping.
Project1 year ago
Salem House by Story Architecture is an airy residence with green spaces designed to provide relaxation and relieve stress after a long workday. The designers use hues of white, gray, and wood to create a light, elegant house. The furniture is designed to make the space feel larger and airier. Green patches are incorporated in various spaces to break the monotony of the house and serve as a playground for children.
Selected Academic Projects
Project1 year ago
Daminghu 100 Culture & Arts Center by TAOA features an architectural refurbishment focused on enhancing the building’s connection with its surroundings. A six-storey space has been divided into numerous separate “boxes,” resulting in a column-free public space that expands vertically and flows freely. The voids transform into open functions, incorporating horizontal traffic functions and visually liberating the original structural frame and floor panels.
Practice1 year ago
TAOA is a design practice that aims to create architecture that not only coexists with natural and social environments but also adapts to the future. Based on the combination of traditional Chinese culture and modern notions, all projects designed by TAOA, ranging from residential to commercial facilities, cultural centers and more, embody the ethos of creating a free and authentic space atmosphere in an organic and relaxing way.
Project1 year ago
Bluetown · Aroma Town, an interior design project by WJ Studio, integrates thematic social and natural elements into the holiday lifestyle. It introduces the intention of flowers and the concept of idyllic living to create an ideal living and experiencing space for this resort area in the southern suburbs, which also responds to the two needs of holidays and living in the region.
Project1 year ago
Forgetting Time House by Wallflower Architecture + Design seamlessly blends greenery and outdoor spaces with a minimalistic material palette. The residence centers itself around a biophilic courtyard, with a fine collection of Frangipani trees elegantly orchestrated across each floor. The architectural timber sun-screens and travertine stone seek to complement this green composition.
Practice1 year ago
Wallflower Architecture + Design is a Singapore-based practice that seeks to provide innovative and fresh solutions for each project with unique needs and qualities. Wallflower believes that beauty and cleverness are inseparable in excellent design, the value of which enhances the environment in which we work and live and ultimately, enriches the human experience and spirit.
Project1 year ago
Condomínio da Artes, a refurbishment project by MiMool Arquitectura & Interiores, consists of an industrial-style structure that extends into the interior of the plot and a building facing Rua de Adolfo Casais Monteiro. The proposal is aimed at the demolition of existing constructions and impermeable courtyard floors, the distribution of housing programmes across the volume of the main buildings, and the addition of a new setback floor.
Practice1 year ago
MiMool Arquitectura & Interiores is a Portuguese design practice founded in 2014 and led by architects Ana Ferreira, Fábio Milhazes, Joana Monteiro and Rui Loureiro. The studio boasts a young, ambitious team with diverse backgrounds and group dynamics, resulting in a keen focus on detail in all their projects, regardless of scale, dimension, or program presented.
Academic Project1 year ago
‘From Artifacts to Community’ is an architecture thesis by Zahid Shariff from the Department of Architecture, Interior Architecture, and Designed Objects (AIADO) – SAIC that explores adaptive reuse in architectural design, set in a speculative future, focusing on how museums can adapt to the twenty-second century. Using the Art Institute of Chicago as a case study, the project explores how cultural icons can be repurposed to promote community engagement and serve new purposes.
Project1 year ago
The Wasatch Range Retreat, designed by CLB, draws design inspiration from the hillside topography it is nestled into. Built as a vacation retreat for an energetic family, the residence was designed after the crests and divots of the surrounding landscape. It offers access to an immersive mountain lifestyle and strikes a balance between privacy and community activities while staying within the site’s strict height limits.
Project1 year ago
The Cuckoo House by Tropical Space is a residence with a coffee shop, featuring an architectural shape reminiscent of the Cuckoo Clock. Built from local clay brick, the house includes three blocks that are connected by buffer layers. The design uses detachable walls to define the space and provide buffer space, allowing for flexible indoor/outdoor connections and promoting private and open family activities
Project1 year ago
Casa EA, a residence by Sebastion Arquitectos, features a design that takes advantage of the visual relationship with its landscape to the extreme. The house caters to three different family situations, forming an aggregation and articulation of different units depending on the frequency of use. These units share common places within the house, which are enabled according to need and seasonality.
Practice1 year ago
Sebastian Arquitectos, a practice based in Spain, views architecture as a wide and flexible concept catering to various scales and objectives. Their range of work includes various fields such as landscape, urbanism, building construction, restoration, industrial design, graphical design, and museography, and in various contexts from natural environments to urban settings.






















