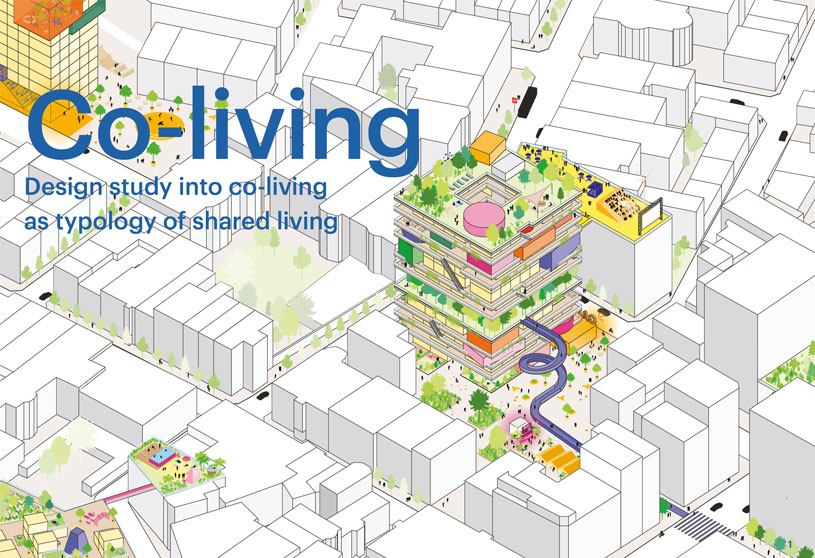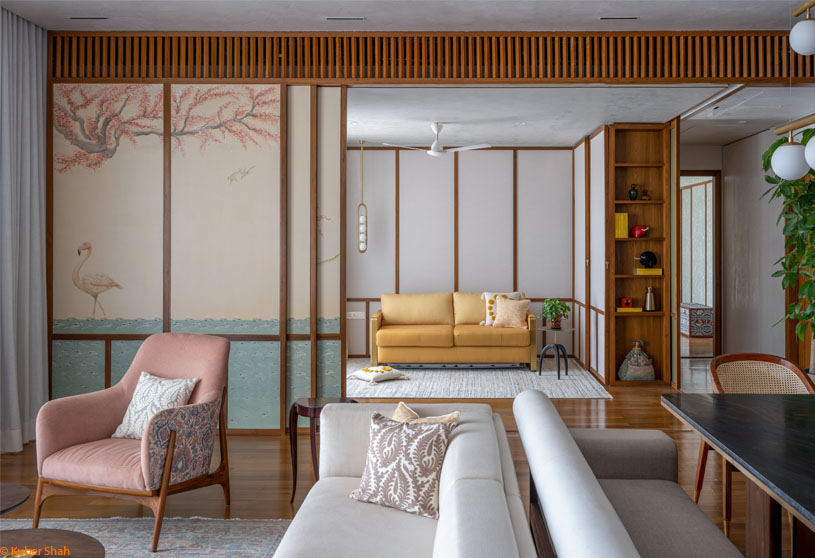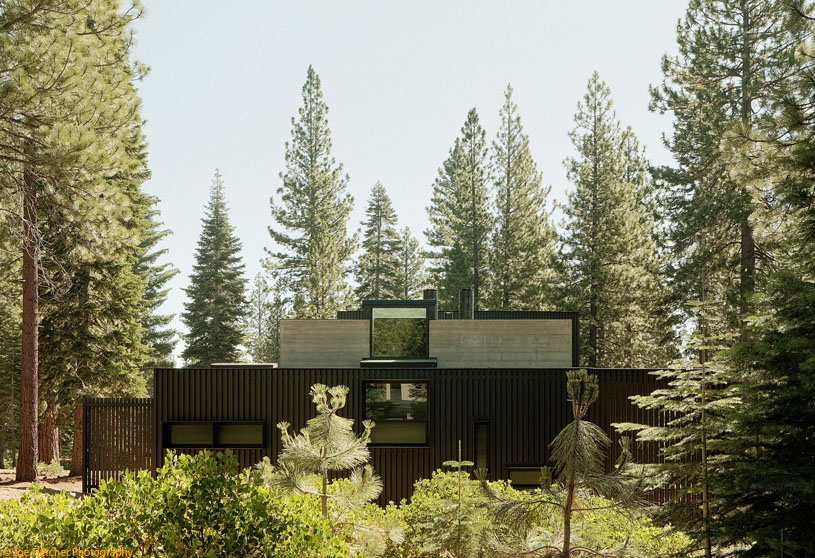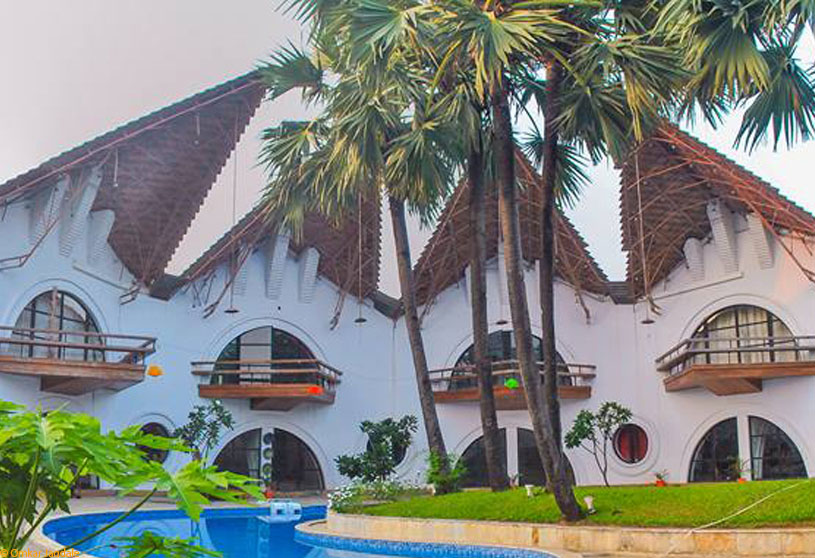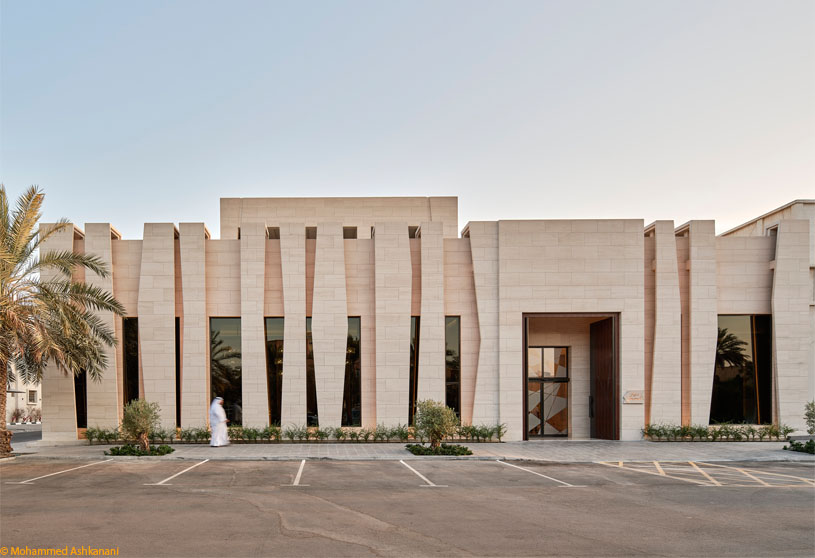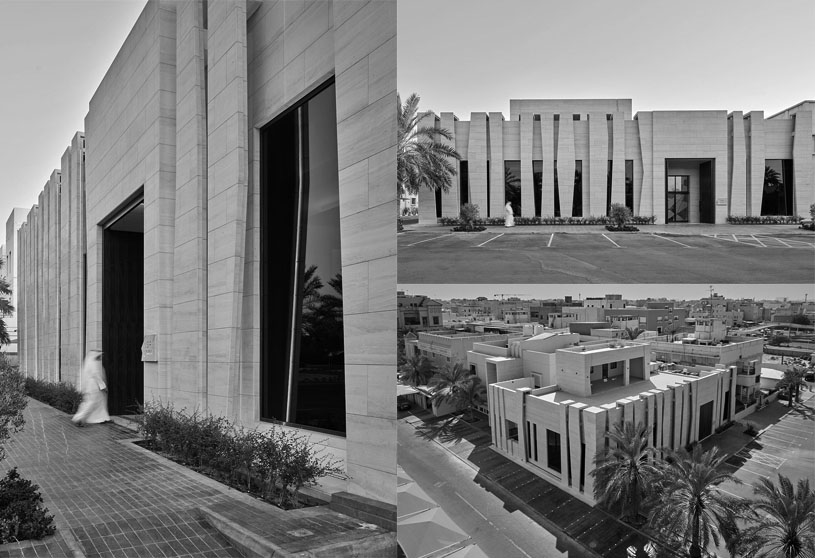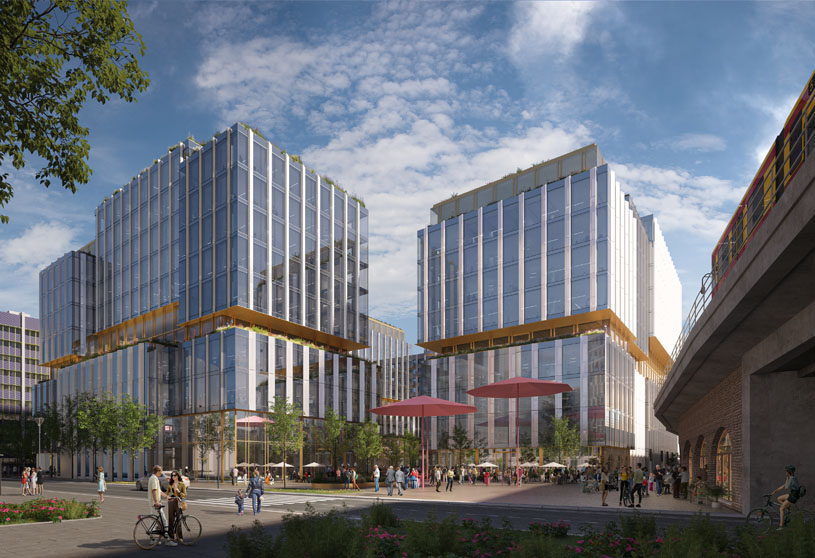Project1 month ago
Santo by the sea Villa designed by Pham Huu Son Architects is a beautiful beachfront resort villa inspired by Mediterranean-style architecture. The villa, finished with white paint, rough walls, and yellow doorways, features large arches for natural light and open doors for stunning sea and landscape views. Thick walls and large doorways create a solid, proportioned appearance, enhancing its modern and youthful appearance.
Project1 month ago
Casa Manantial by Apaloosa Estudio de Arquitectura y Diseño is a spacious residence that opens from patios and internal areas, revealing all spaces through cancels and panels. The house is confined with old hollow block walls and an internal vault. From its construction, the villa behaves like a cone of absorption and distribution of light and wind, from the center there are its habitable areas, achieving optimal thermal comfort.
Project1 month ago
Ningbo International Conference Center by Tanghua Architects is a project conceived in the form of a covered bridge surrounded by picturesque mountain and river landscapes. The conference center, arranged overhead in a north-south belt-shaped area, preserves 36.7 hectares of agrarian landscape, allowing for future urban development and facilitating ecological transition zones, while preserving topography, water system, and ecosystem.
Practice1 month ago
Founded in 2002 by Tang Hua, a scholar and professor at Chongqing University, Tanghua Architects is an award-winning architectural design practice based in Shenzhen. Tanghua Architects believes in the efficient use of resources and respects the rights and dignity of every individual. Under an appropriate and rigorous framework, a kind of regional modern architecture with a unique style is created in accordance with professionalism.
Compilation1 month ago
Archidiaries is excited to share the Project of the Week – La Casa De Papel | Bhoomija Creations. Along with this, the weekly highlight contains a few of the best projects, published throughout the week. These selected projects represent the best content curated and shared by the team at ArchiDiaries.
Project1 month ago
Jodi Mane by Int-Hab Architecture + Design Studio is a residential project that perfectly blends vernacular design with modern elements. The trapezoidal site features a linear house and another house, designed with a climatic response influenced by the surrounding area. The design ensures cross ventilation and daylighting through high volume ceilings, double height spaces, and sloped roofs with optimal waterproof treatment.
Project1 month ago
Sarzedela Chapel by Bruno Dias Arquitectura is an architectural project focused on revitalizing and creating a harmonious interior space. The program redefines spatial richness by incorporating lights, transparencies, and broad perspectives, transforming the existing white walls into a calm, light space, showcasing religious spatiality, respecting heritage, and reusing existing objects.
Project1 month ago
‘House with Hidden Gardens’ by Hrishikesh More Architects is a project that blends modern and traditional elements, adding rustic charm for intimate, landscaped spaces for each individual residing in the house. The design is characterized by natural light and fresh sea breezes, creating a cosy, bright, and inviting atmosphere. Large openings allow morning light to flood inside, creating a perfect setting for a relaxing and inviting atmosphere.
Practice1 month ago
Hrishikesh More Architects is a design practice mainly focused on architecture, interiors, design+build, products, and furniture design. The practice focuses on architecture and its interrelated fields, aiming to develop design as its core strength. Its uniqueness lies in its diverse backgrounds and cultures, and it actively creates contextually appropriate solutions in an increasingly changing world.
Project1 month ago
ANOHA—The Children’s World of the Jewish Museum Berlin by Olson Kundig is an architecture project featuring a circular wooden ark that complements and contrasts with its surroundings. The warm, curvilinear ark offers a softening counterpoint to the rectilinear Brutalist structure of the existing hall, while the structural ribs within the ark echo the concrete ribbing that frames the skylights overhead.
Project1 month ago
ST International HQ and SONGEUN Art Space by Herzog & de Meuron is an architectural project that utilises various volumetric strategies to respond to the context. The triangular structure maximises floor area and explores the zoning law’s sculptural potential. Its tall front facade faces the main street, while its low back facade faces the garden, defining the surrounding neighbourhood on a more intimate scale.
Project1 month ago
TU, 1000 Trees by Tens Atelier is an interior design project that transforms indoor spaces into outdoor public spaces, reinterpreting TU’s inclusive brand concept. The design features a large outdoor step, sunken plaza, and corner coffee shop, creating an outdoor experience where customers can enjoy coffee and leisurely communication while walking around the city streets.
Selected Academic Projects
Project1 month ago
Casa Subtração by FGMF Arquitetos is a spacious, strategically placed residence on a square plot, showcasing its generous views and gently sloping topography. The residence was designed using a “occupation” between planes, creating walkways, voids for underground gardens, and light gaps while preserving the original planes’ limits, hence the name subtraction, a work of suppression.
Practice1 month ago
FGMF Arquitetos is a practice based in São Paulo, Brazil, that aims to create contemporary architecture without limitations on materials, construction techniques, and scales. The practice does not follow any predefined or rigid formulas. With each challenge, they start from scratch and use drawing as their research instrument to develop a new vision of a building, an object, and a city.
Academic Project1 month ago
‘The [Re]Construction Museum’ is an architecture thesis by Maream Merza from the School of Architecture and Environment – University of the West of England that seeks to revive a lost community in an abandoned historical site through adaptive reuse and modern design methods. The project aims to enable individuals unable to practise construction skills to create, display, and sell their work conventionally, enabling gradual reintegration into society through technological resources and transitional housing.
Article1 month ago
Exploring the concept of “Social Spaciousness” MVRDV’s new design study with HUB and Bridges highlights the influence of co-living on the future of housing. The study proposes solutions incorporating societal attitudes towards sharing, community, flexibility, mobility, and remote work. It addresses climate change, affordability, and poor management, expanding options for designers and builders of co-living projects for diverse demographics and communities.
Project1 month ago
Ikigai House by Studio Motley is an interior design project that allows for multiple readings and adapts itself to a variety of usage patterns. In response to the complexity of the brief, the design incorporates a luxurious material palette with thoughtful proportions and detailed detailing, akin to a tapestry that encourages a layered interaction. This intricately woven living canvas is the product of a dialogue involving clients, craftsmen, and architects.
Project1 month ago
Forest House by Faulkner Architects is a project that utilizes fenestrations and materiality to adapt to its climate and dense surroundings, minimizing impact on the site. The house features cut basalt stone floors, unfinished reclaimed teak ceilings, board-formed concrete, and white gypsum. Three-dimensional skylights provide nighttime views and reflect inhabitants’ images. Polished galvanized steel panels at fireplaces reflect daily movement.
Project1 month ago
Wild Echo by Architect Mahesh Naik is an architectural project that attempts to establish a relation between the built fabric and the topography of the site. The farmhouse was designed to encircle the existing Palmyra palms, serving as a focal point and protecting the structure, balconies, and deck area around the pool from heavy monsoon thrust and harsh afternoon sun rays.
Project1 month ago
Alosami Diwaniya, an architecture project by Illuminate Design + Build features an innovative contemporary traditional vernacular design. The project, inspired by an Arabian palm grove, features columns with abstracted palm tree shapes, forming a repetitive pattern. The façade uses modern technology and construction, covered with mocha cream limestone for durability and harmony in the harsh desert landscape, addressing the environment and culture.
Practice1 month ago
Illuminate Design + Build is an architecture practice known for its minimalistic contemporary expressions with subtle references to Kuwait’s traditional vernacular. The vision is to preserve the identity of the past while expressing contemporary sensitivity towards culture and the environment. Their work aims to create a new architectural language that combines past principles with present functional needs, aiming for a sustainable future.
News1 month ago
LXK Office and Residential Campus, an architectural project by MVRDV, features a sustainable mixed-use complex and serves as a city landmark. The 61,200 m2 development offers stunning views of the city centre and includes 51,850m2 of office and commercial space and 9,350m2 of residential space. The complex features two L-shaped volumes, consolidated into a single block, and a large green public square.
Academic Project1 month ago
‘Tracing Boundaries: Institute of Advanced Manufacturing in Middlehaven’ is an architecture thesis based on urban revitalization by Bonart Osmani from the School of Architecture, Planning and Landscape – Newcastle University, that proposes a transferable toolkit for designing in places affected by historical trauma. The goal of the research is to provide guidance for future urban regeneration initiatives by showcasing the ability of design to inspire, heal, and create a more just and sustainable world.
Project1 month ago
ANTA flagship Store, an interior design by Still Young, revolves around the themes of the Olympics and technology genes, resulting in a space that is futuristic and stylish. Still Young transforms the sports brand’s space with innovative visual elements and engaging design, enhancing consumer connection and resonance through fresh visual effects and material transformation, resulting in a vibrant shopping experience.
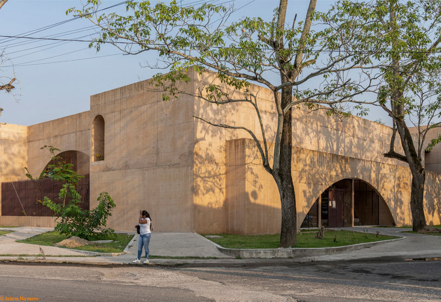
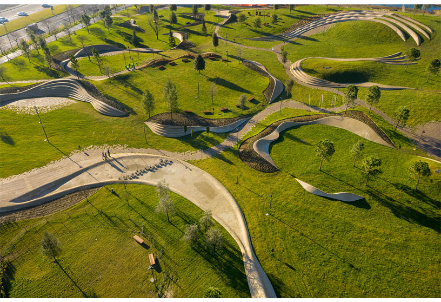
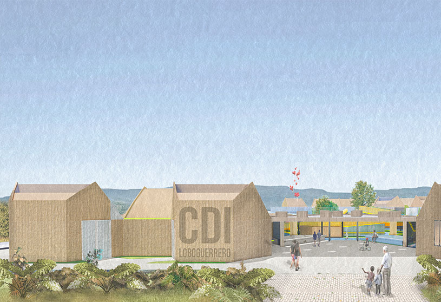
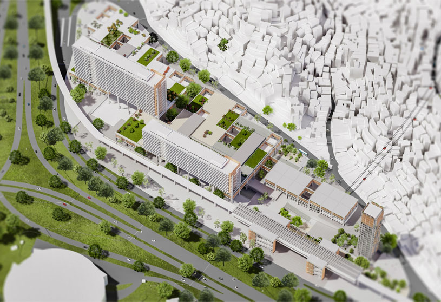
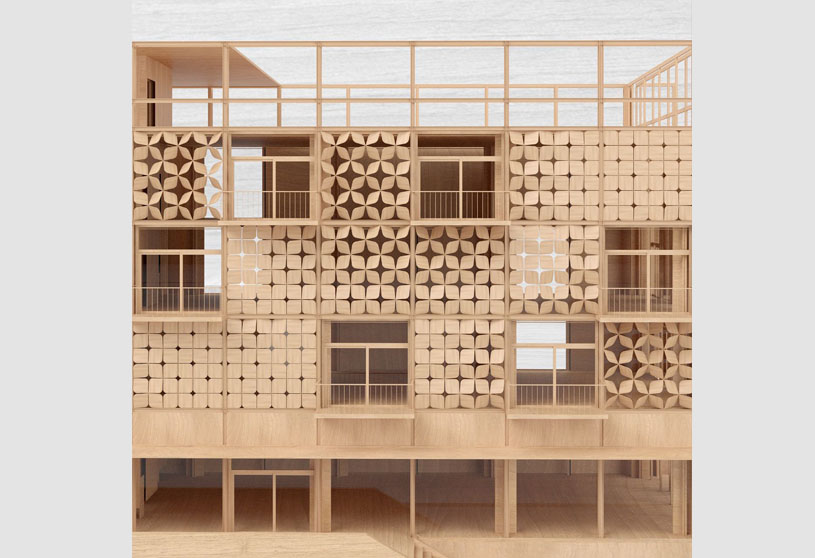

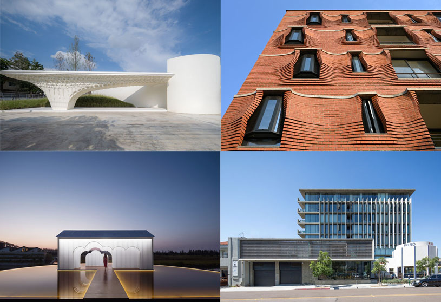
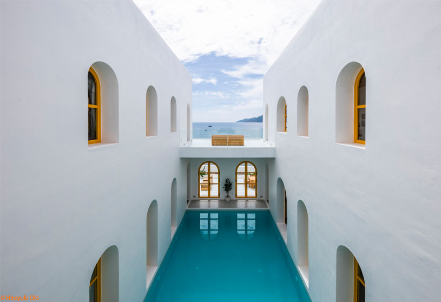
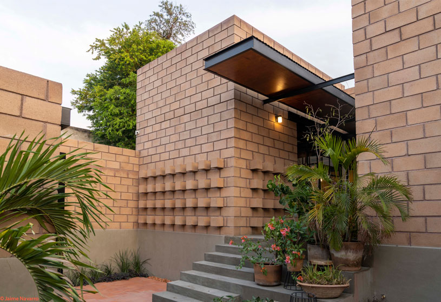
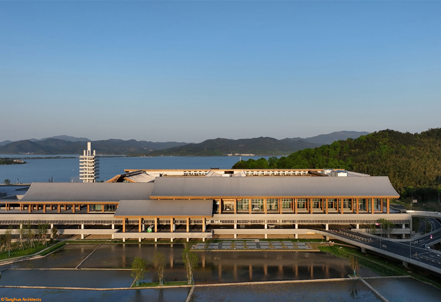




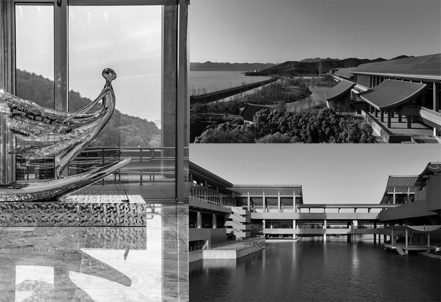
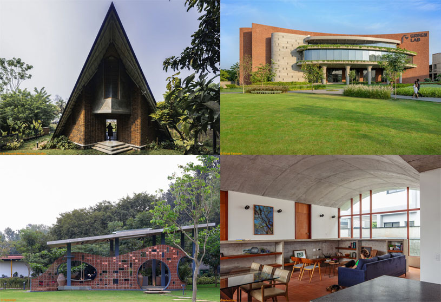
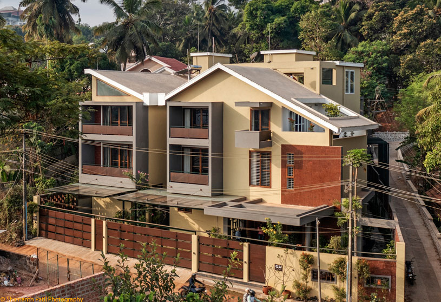





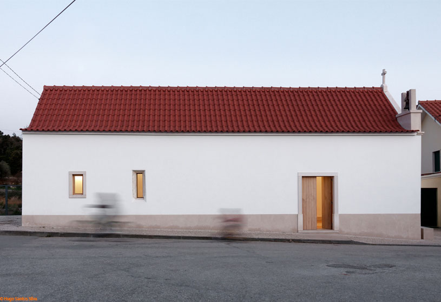
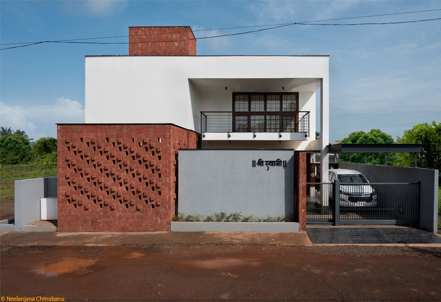
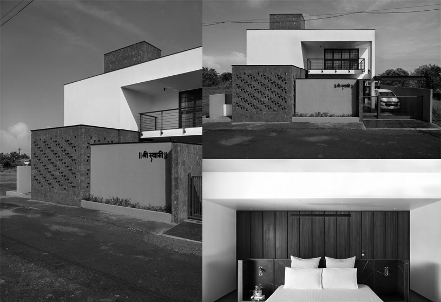
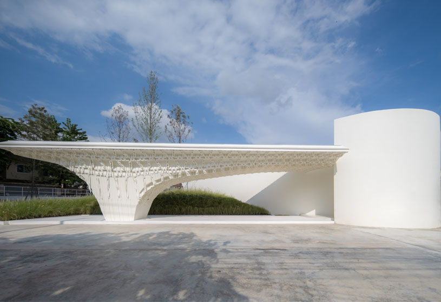
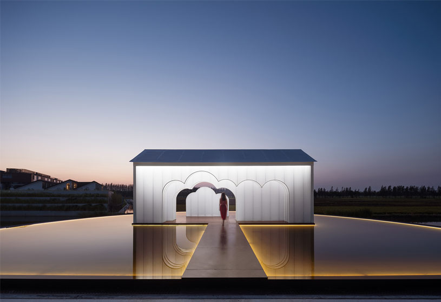
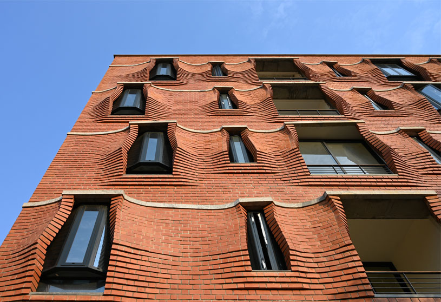
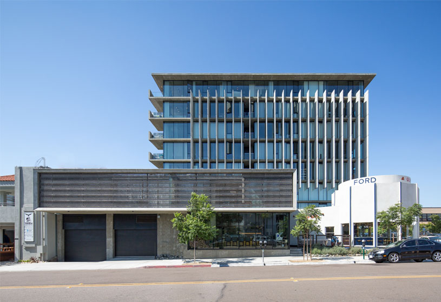
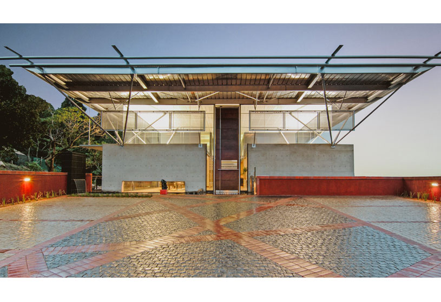
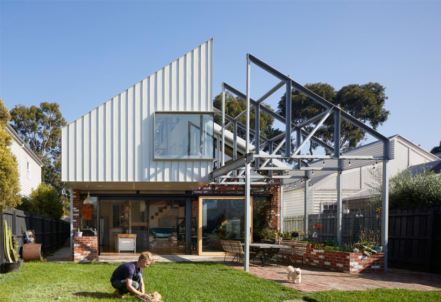
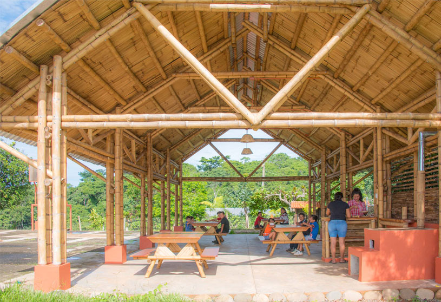
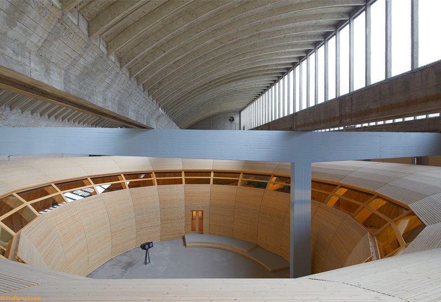
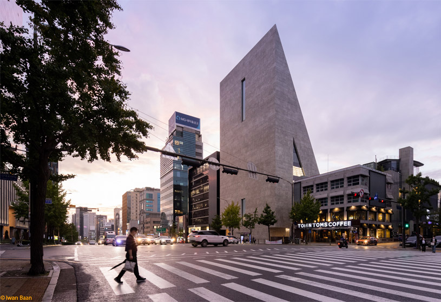
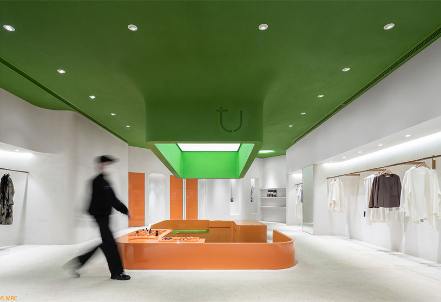
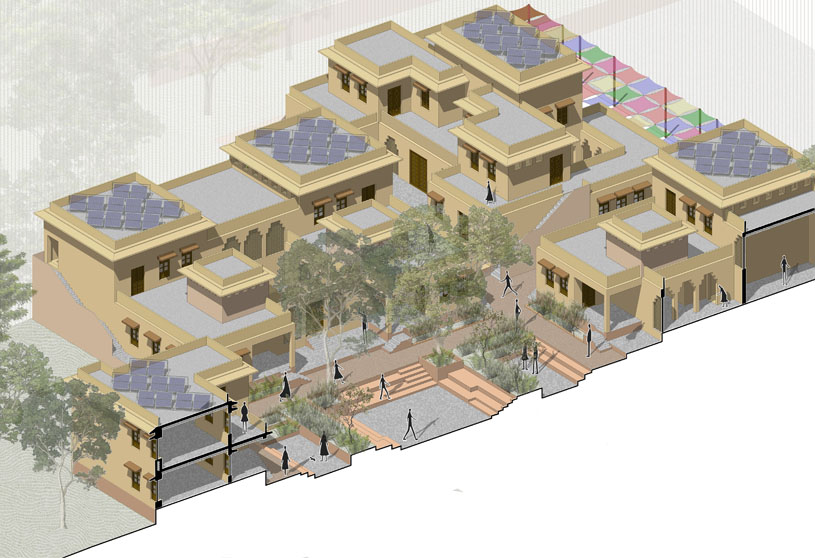
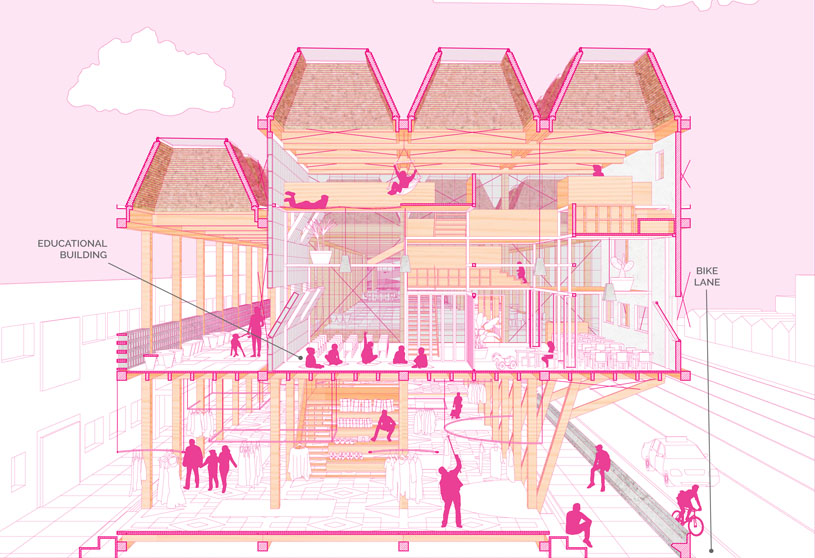
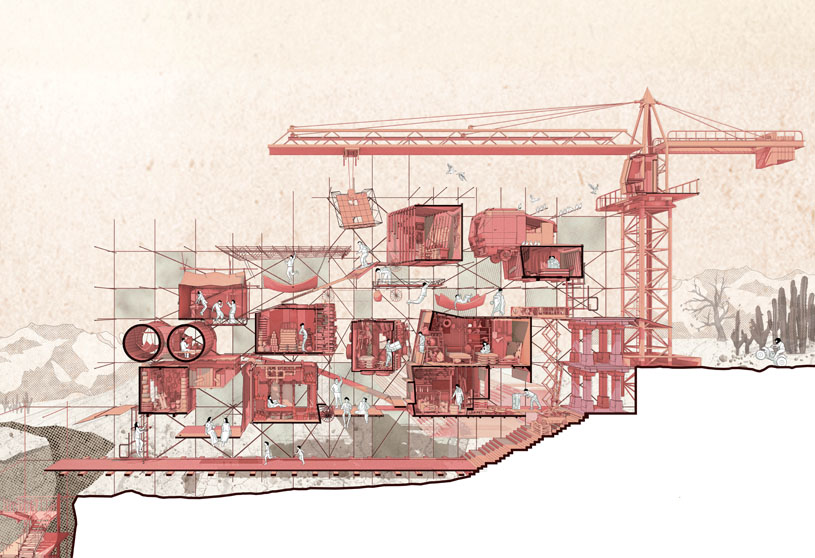

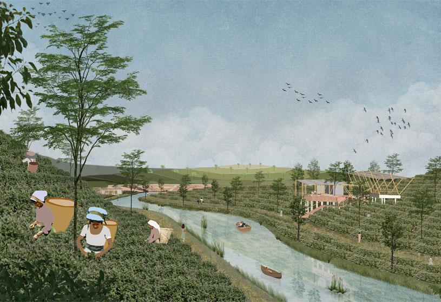
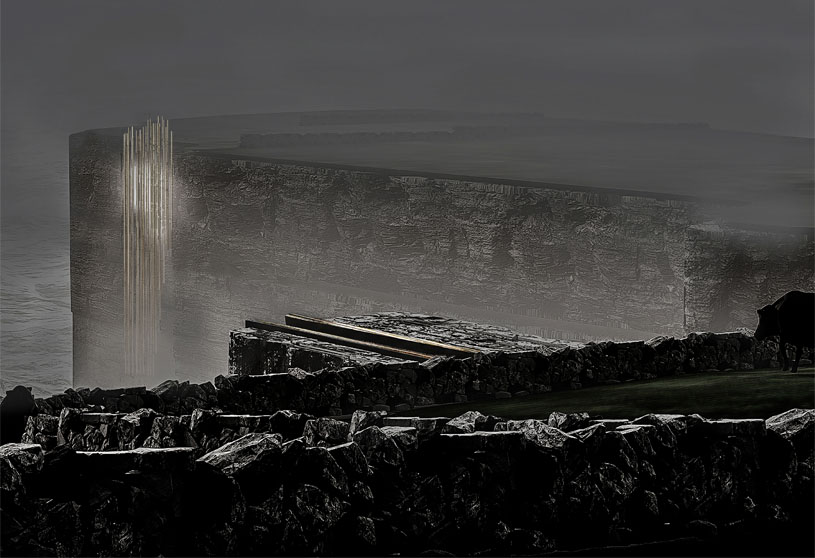
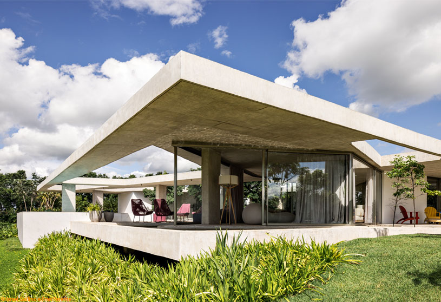
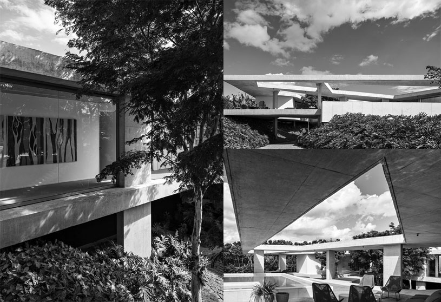
![The [Re]Construction Museum | Architecture Thesis on Adaptive Reuse](https://cdn.archidiaries.com/2024/03/The-ReConstruction-Museum_feat_img.jpg)





