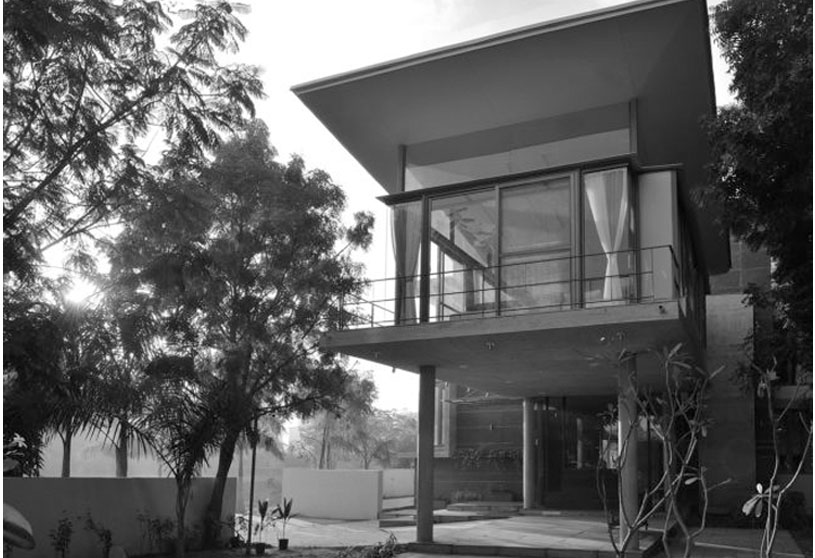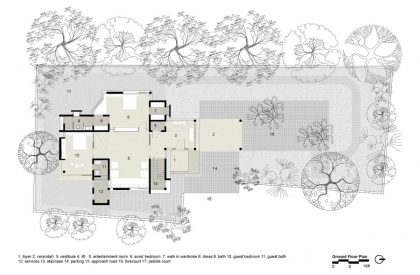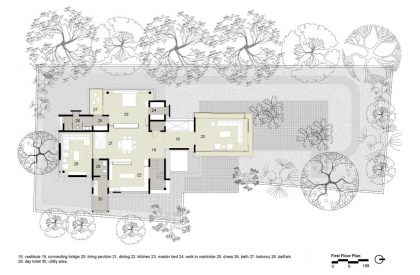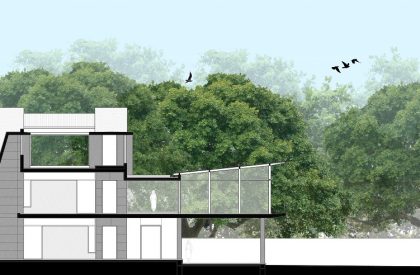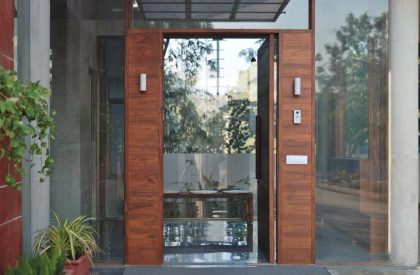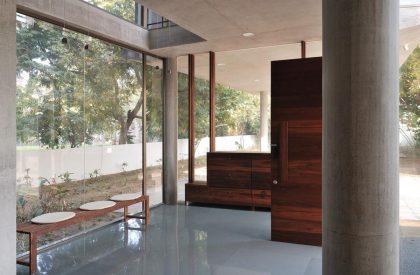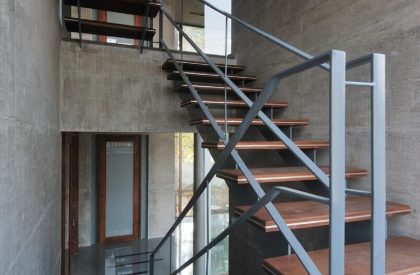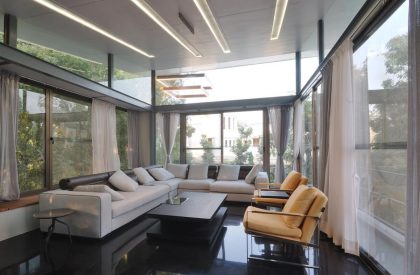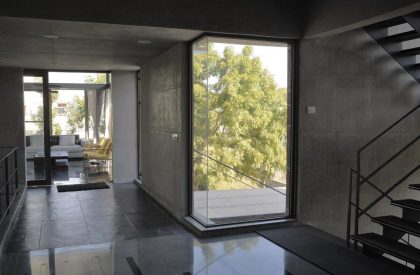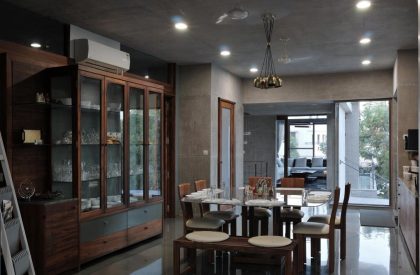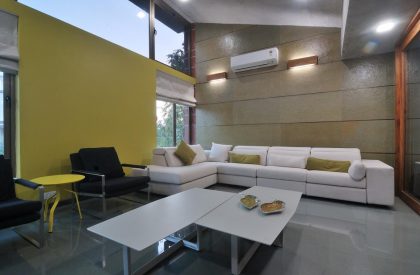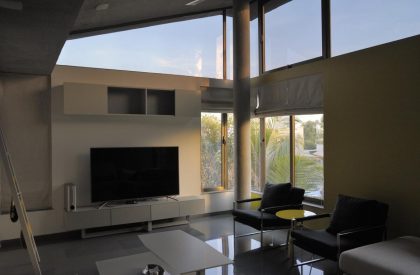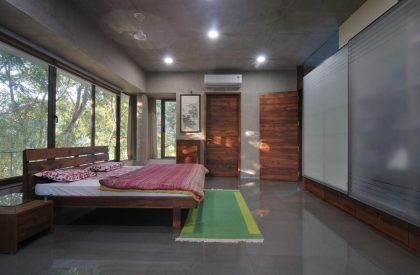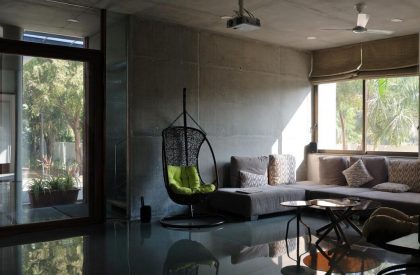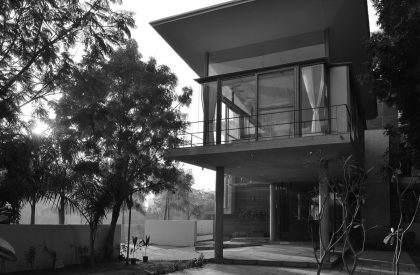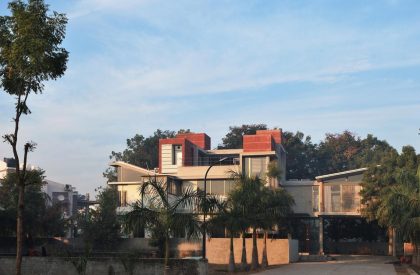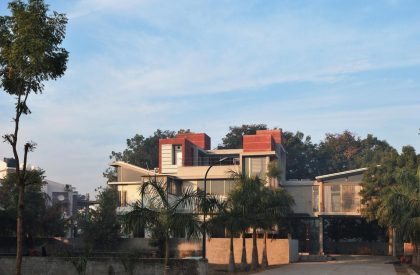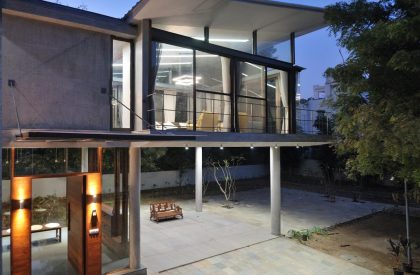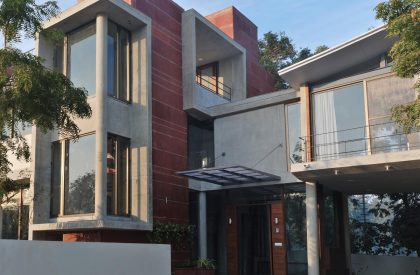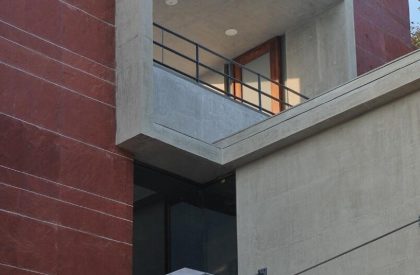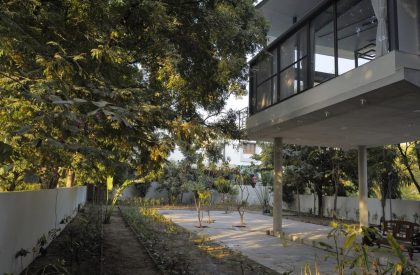Excerpt: Pavillion House is a residence designed by the architectural firm XPDS Architects as a pavilion floating in the tree foliage on site in Ahmedabad, India. The main concept of the house was evolved from idea of living on an elevated level amidst tree foliage. The long side of the site (west direction) had very dense trees protecting the site from harsh sunlight and hence the sitting of house was planned in a way that most functions are oriented towards the tree foliage.
Project Description
[Text as submitted by Architect] The Pavilion house is a private residence for Mr. Parag Shah & Mrs. Kajal Shah in Shilaj, Ahmedabad – India. The main concept of the house was evolved from idea of living on an elevated level amidst tree foliage. The long side of the site (west direction) had very dense trees protecting the site from harsh sunlight and hence the sitting of house was planned in a way that most functions are oriented towards the tree foliage.
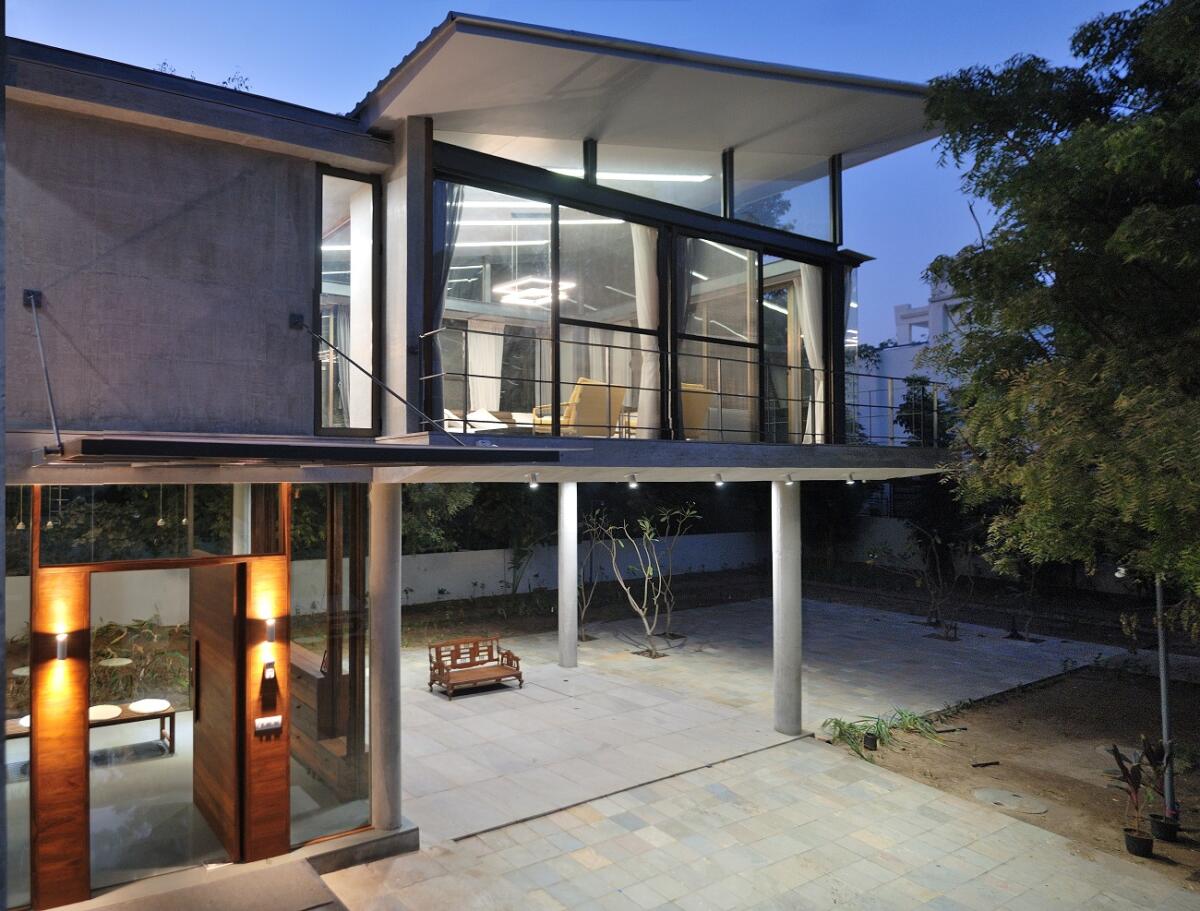
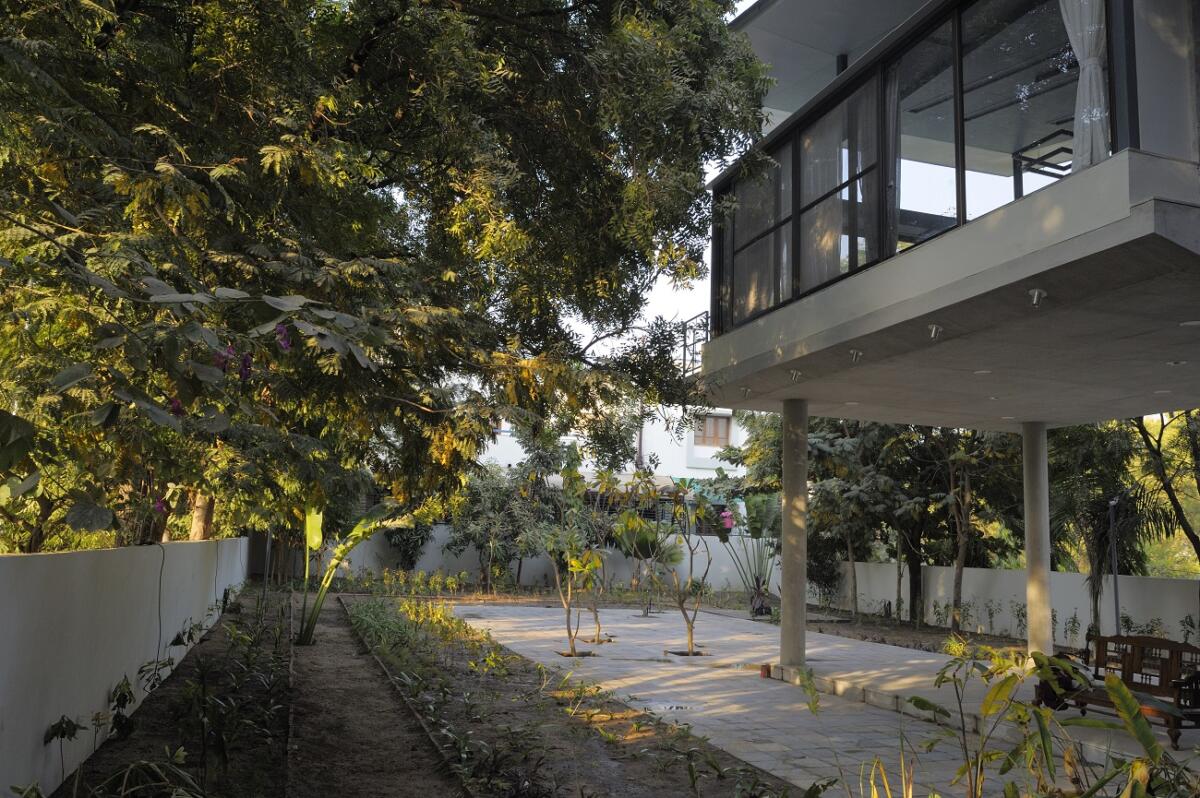
This led to organization whereby the first floor of the house accommodated formal living room, kitchen, dining, master bedroom and family space whereas guest bedroom, son’s bedroom and home theatre space were organized on ground floor. The structure of the house was designed as r.c.c. flat slab with four corner boxes in r.c.c. acting as supports. More private functions, services and vertical circulation (bathrooms, staircase, lift, wardrobes etc.) were confined in these four corner boxes allowing the house to open in all directions with big openings.
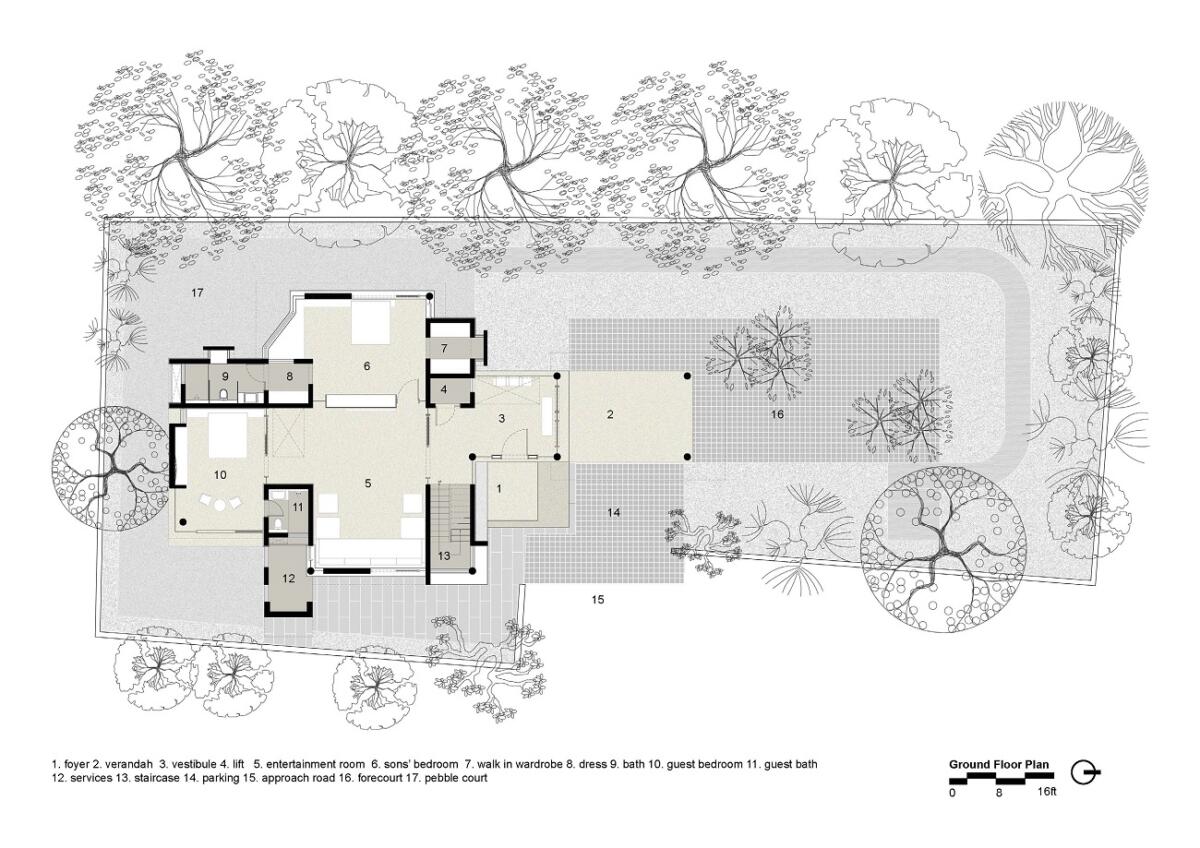
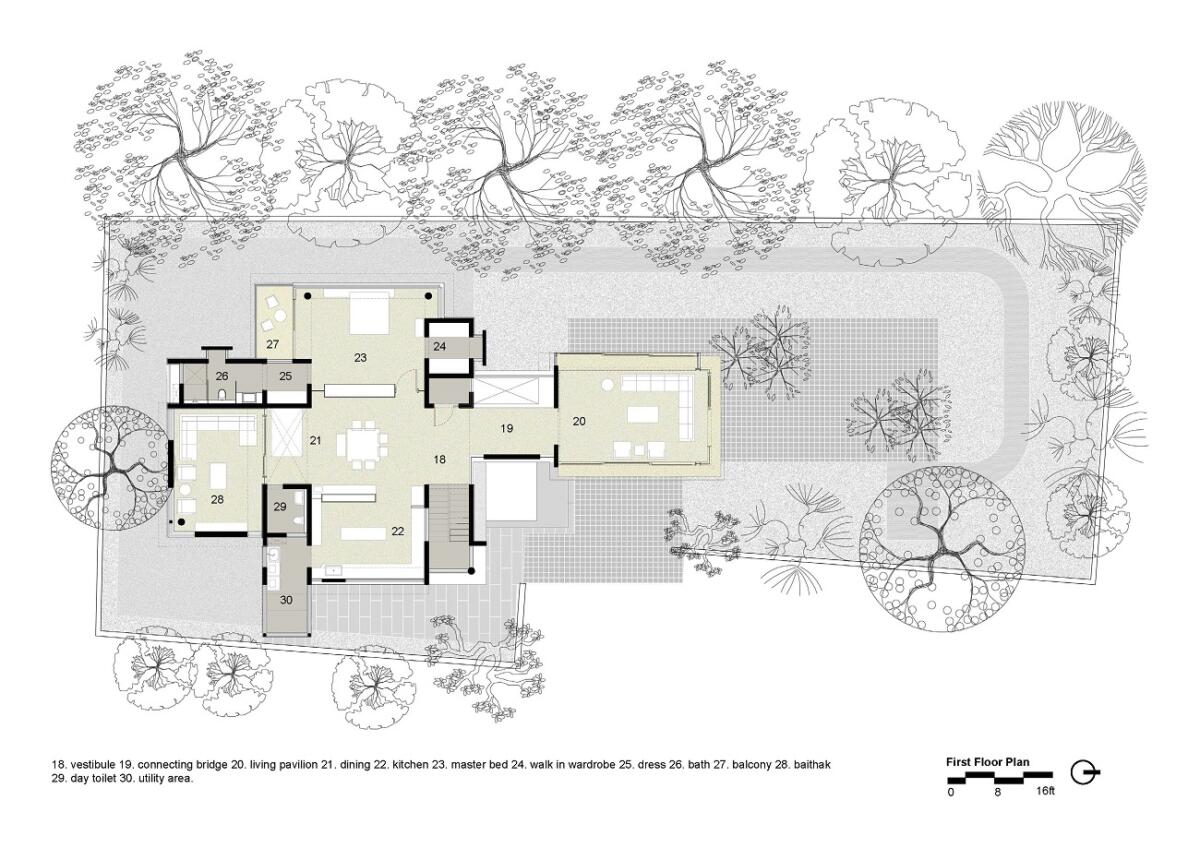
The formal living room on first floor was designed as a pavilion floating in the tree foliage with galvalume sloping roof as a counter to box like geometry of the house. The pavilion was constructed using steel and glass so as to emphasize lightness and transparency. Most of the construction of the house was done in form finish concrete with infill walls and partitions in wood and glass. All exterior doors and windows were done in aluminum.
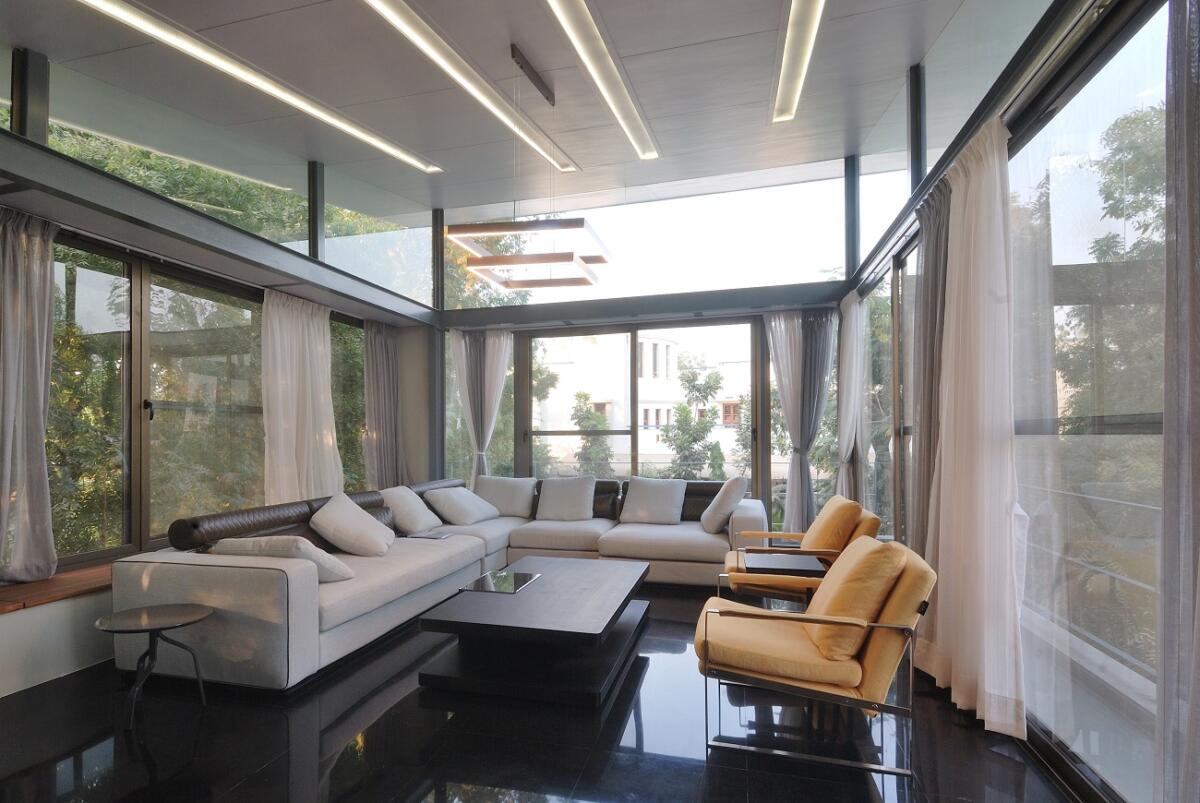
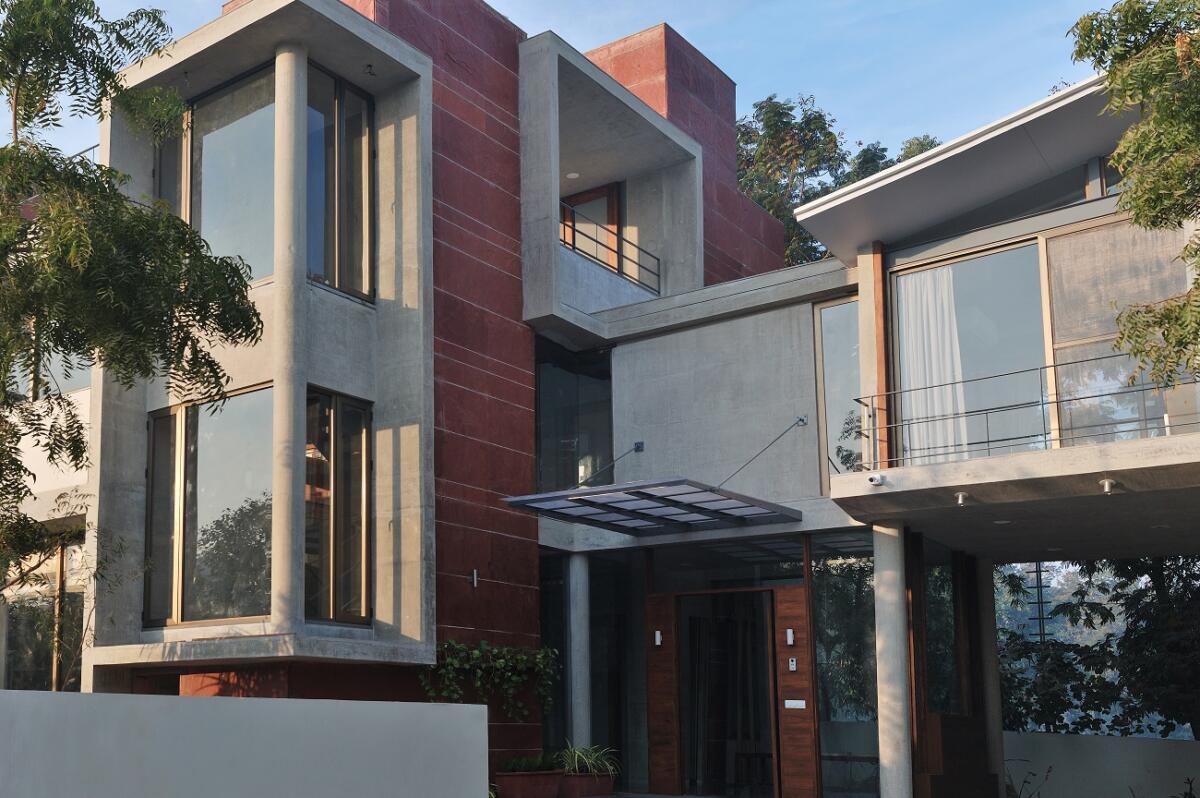
Natural stone was extensively used in house in coherence with rawness of form finished concrete construction. The four structural corner boxes of the house were cladded with red agra stone to express the contrast of forms within free flowing form finished r.c.c. house. The interiors of the house were designed in tune with the overall concept to create free flowing continuous space.
