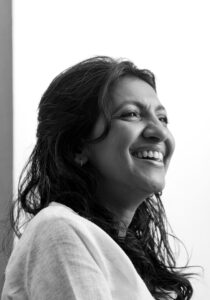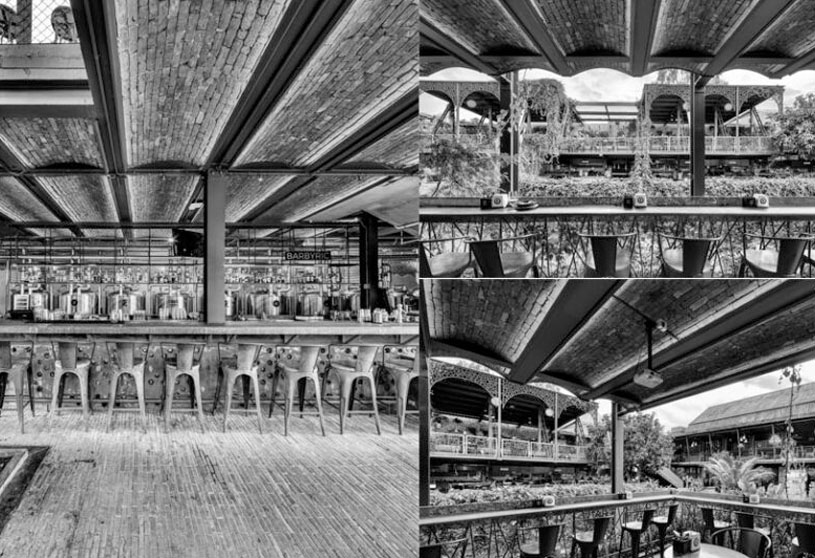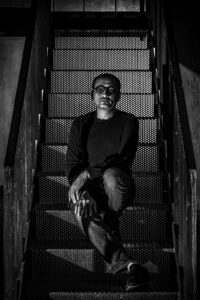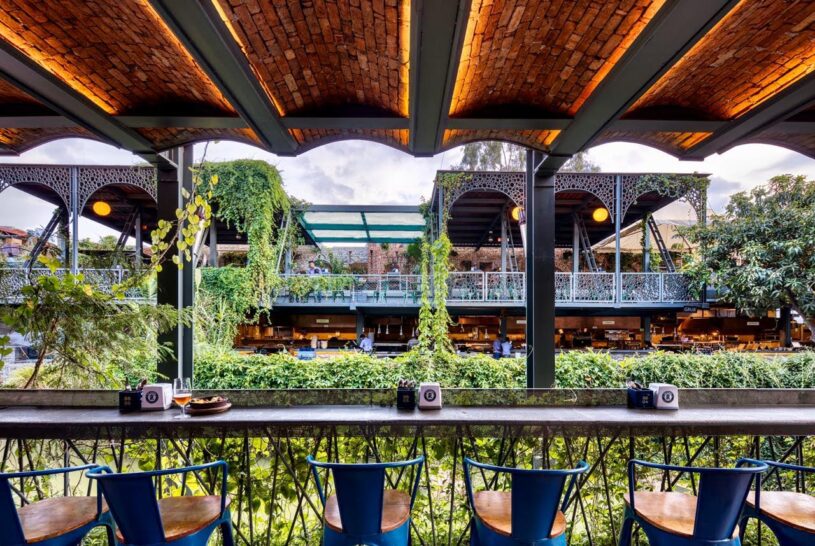(“Text as submitted by architect”)
 Nisha Mathew Ghosh
Nisha Mathew Ghosh
Nisha Mathew Ghosh’s architecture practice situates itself within the larger practice of Mathew and Ghosh Achitects,India which she co-founded with Soumitro Ghosh in 1996. Her reflective and seemingly curatorial practice is a confluence of many strands broad ranging across Landscape, Urban readings and strategy, Architecture, and Product Design (which includes among others, the experimentation with, and commitment to sustainable upcycled textiles.) Underlaying these multiple strands is a commitment to IDEAS especially those at the threashold of urban settlements and ecology, critically commenting via architecture on WATER, AIR, LIGHT, ENERGY and EARTH & Brown field. She is recently selected to design and curate the India Pavilion at the London Design Biennale 2020.
Educated at CEPT Ahmedabad, the principal architects / partners Nisha Mathew Ghosh and Soumitro Ghosh set up ‘Mathew and Ghosh Architects’ in 1995. Having designed and realized some of the important public spaces / private projects in the city of Bangalore, Soumitro has been recognized for the talent and work extensively through awards, publications, has been invited to speak at public and institutional forums in India and abroad. Soumitro has been teaching architectural design and there has been a lot of writing about the professional work. His practice bridges the real world of projects and the flows into the realm of teaching as an extended space of teaching, learning & vice versa at the design studio.
Practice Ideology
The city is a PROJECT IN PROGRESS and so are institutions of public / semi public / private / individual nature including the home; typically a process of evolution. The wide spectrum of projects that the firm has been involved with straddle all the above types of projects; our Studio has been a space to IDEATE about the present and the promise of responsible stewardship in design for the future. The reflexive practice considers that the core intellectual strength of Ideation and positioning is the necessary ingredient for good design. It carries a compassionate approach to the multiplicity of the organism of the city, its energy and its people.Buildings do not mean anything beyond what they do for the people who inhabit / use them. We believe that buildings are more than the sum total of functions and the physical materials / space created. They are GENERATORS OF MEMORY.
Sustainability is the new (and necessary) buzzword; the practice has made this its position at all times since its inception. Thus the use of natural LIGHT, ventilation, GREEN COVER and economizing with material and implied energy (and recurring energy requirement) has been at the heart of the practice / its belief and works. Functionalism is not a hindrance but an opportunity; but the re-working of the relationships for todays and tomorrow’s world is an imperative process. The architect’s role is seen as the observer, thinker, interpreter, creator, partner, enabler and controller.

 Soumitro Ghosh
Soumitro Ghosh