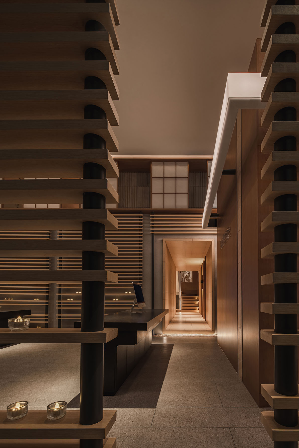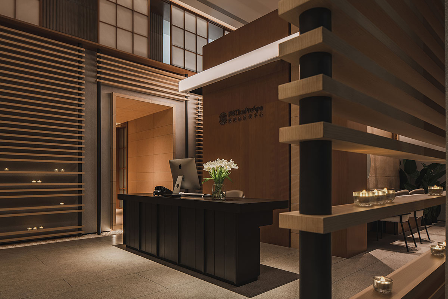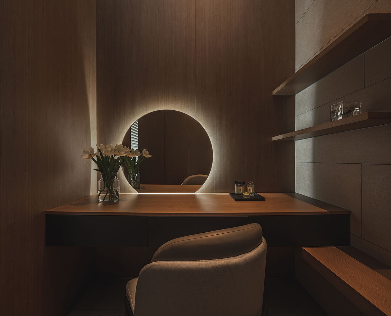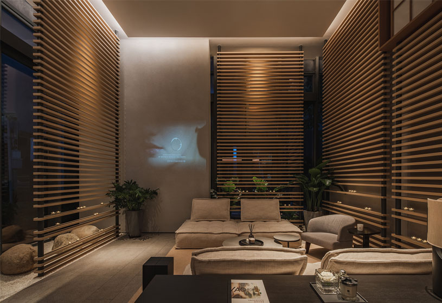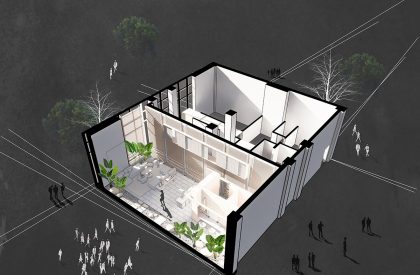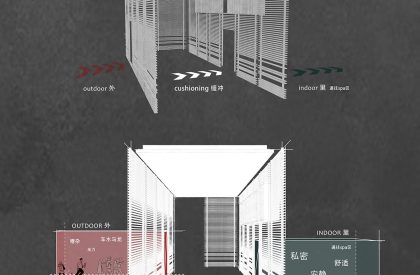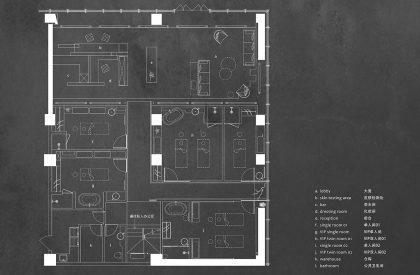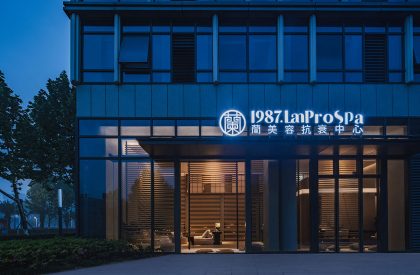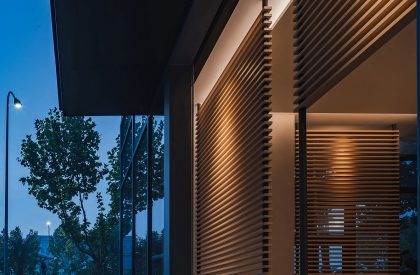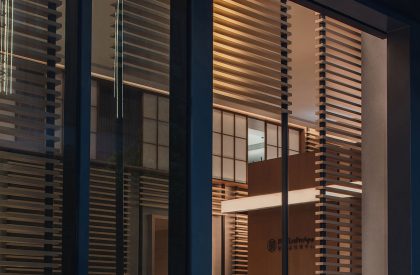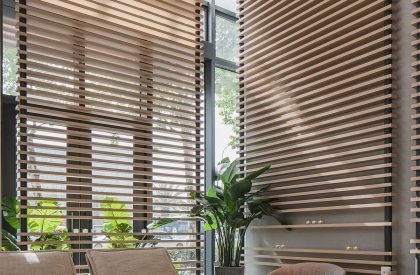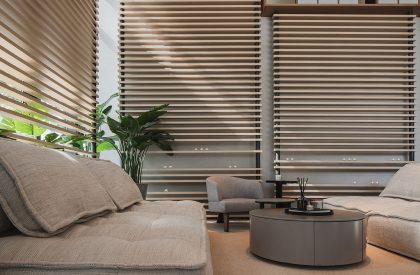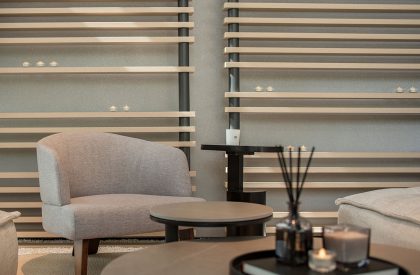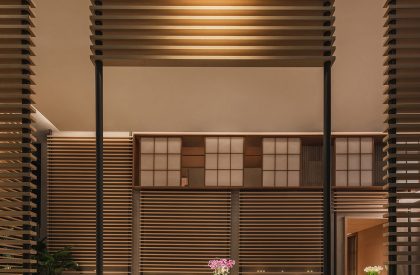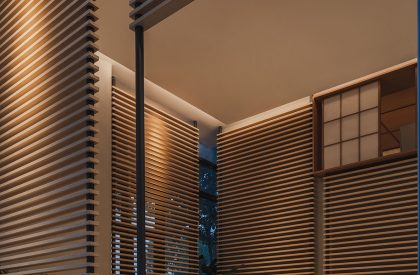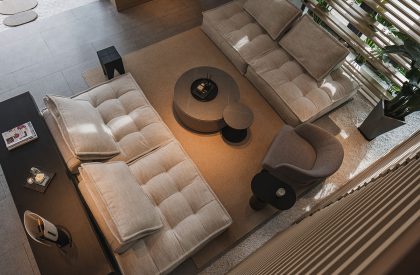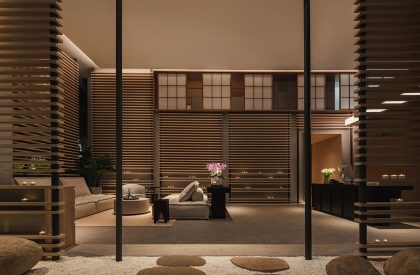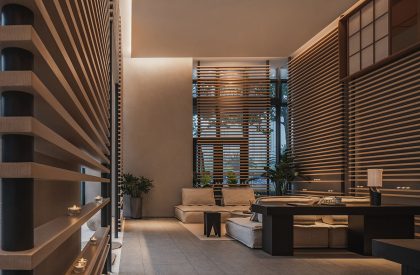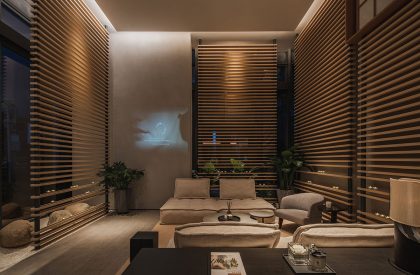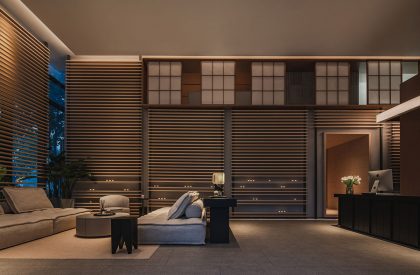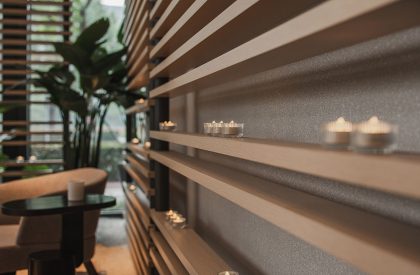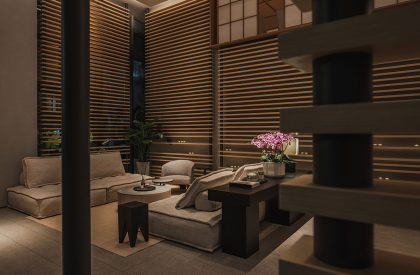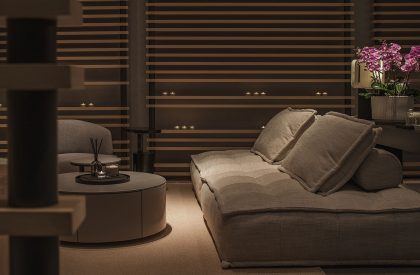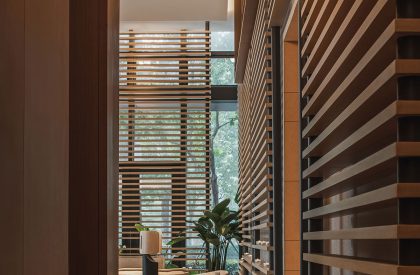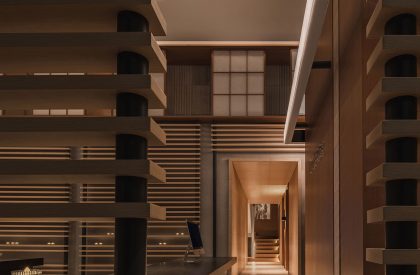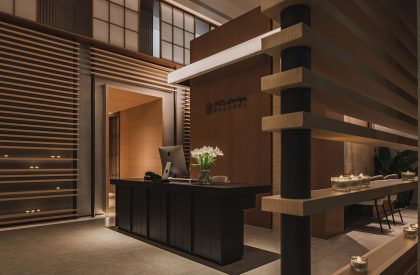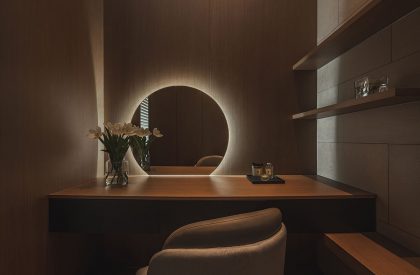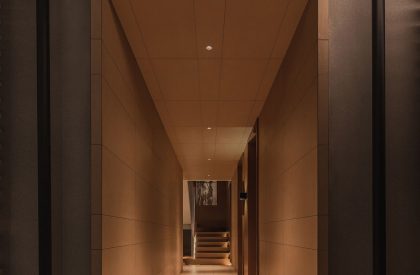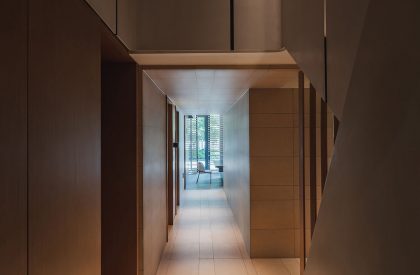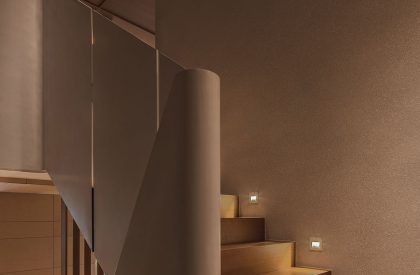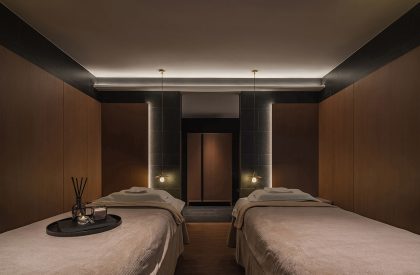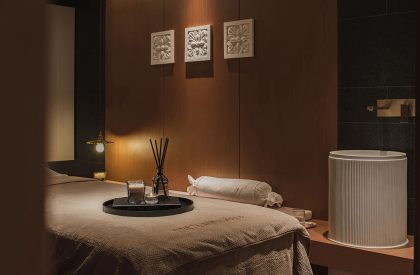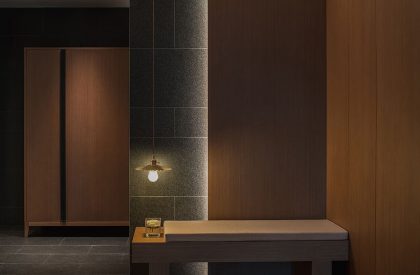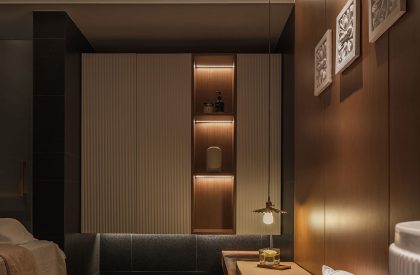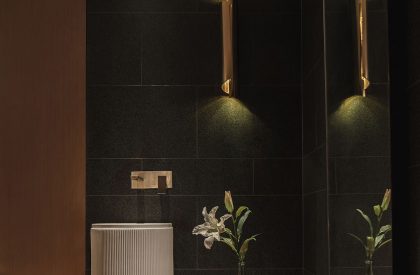Excerpt: Lan ProSpa, designed by Jacky.W Design, is an L-shaped glass box providing a hidden urban retreat to slow down the fast pace of life. The long passage that leads from the comfortable, soft reception lobby to the independent, private spa rooms centers on users’ spatial perception and experience rather than eye-catching forms or dazzling lighting. The functional designs around spa bed are based on customers’ convenience and use.
Project Description
[Text as submitted by architect] Nowadays, most urbanites share a fast-paced lifestyle and sub-optimal health status. 1987. Lan ProSpa is situated in Eastern New Town in Ningbo City, China, a newly developed CBD. The L-shaped “glass box” near street designed by Jacky. W Design provides a hidden urban retreat to slow down the fast pace of life.
Wooden grilles are usually reminiscent of holiday huts on the seaside or cliff. As sunlight passes through the grilles at different times of the day, varying light and shadows are cast on the reception lobby. The subtle arrangement of grille panels weakens the visual interference from outdoor street. Green plants are brought into the interior. The sound of sea breeze, rustle of shaking leaves and birds’ chirping is played through the sound imitation device, and echoes in the overall space.
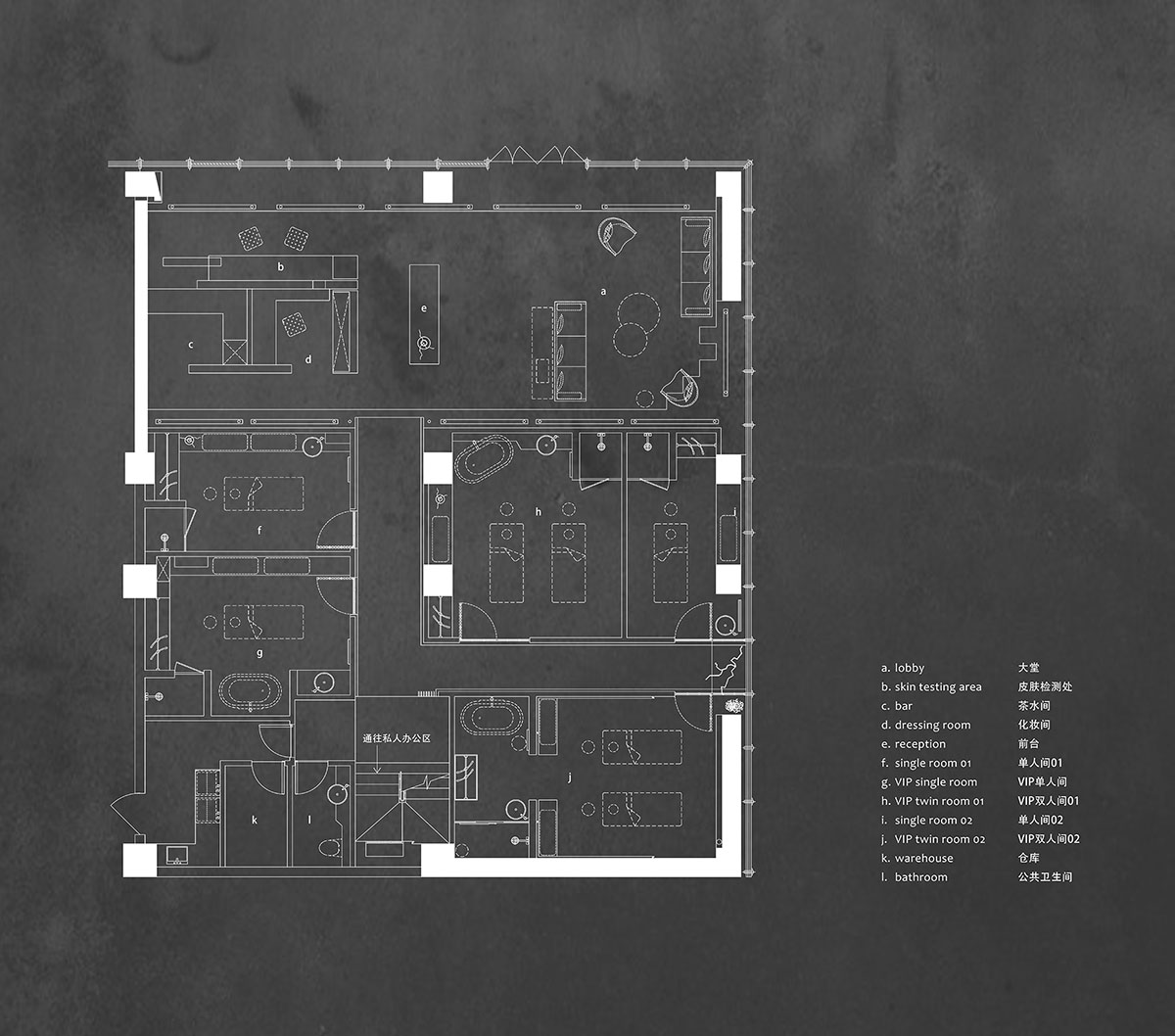
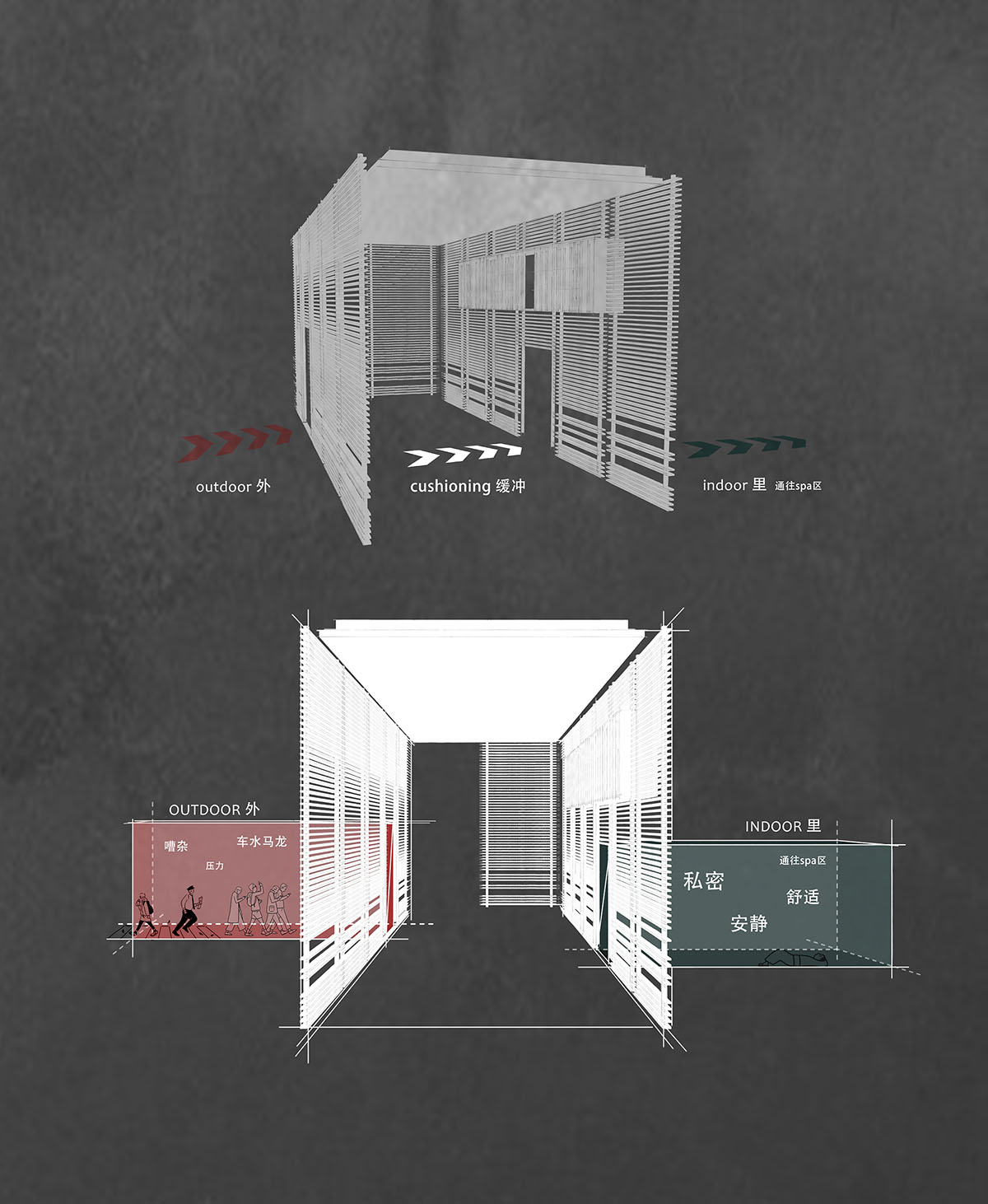
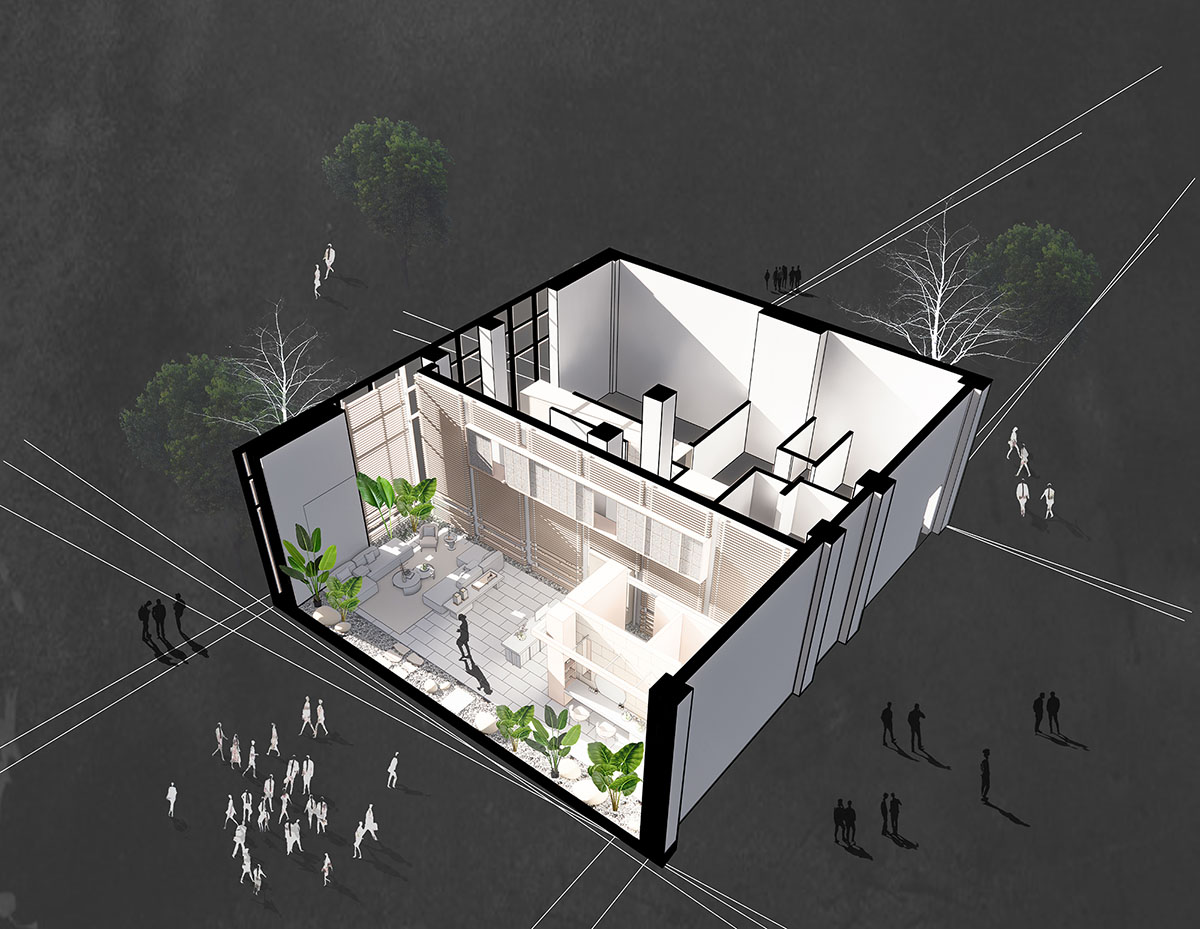
The floor area by the French window is paved with sands and stones, offering customers in the lobby a natural experience. Inside the “box” enclosed by wooden grilles, customers can comfortably sit on the pure-colored sofas, and enjoy the play of light and shadows, musical sounds and pleasing visual, gustatory experiences, hence being immersed in nature and inner peace.
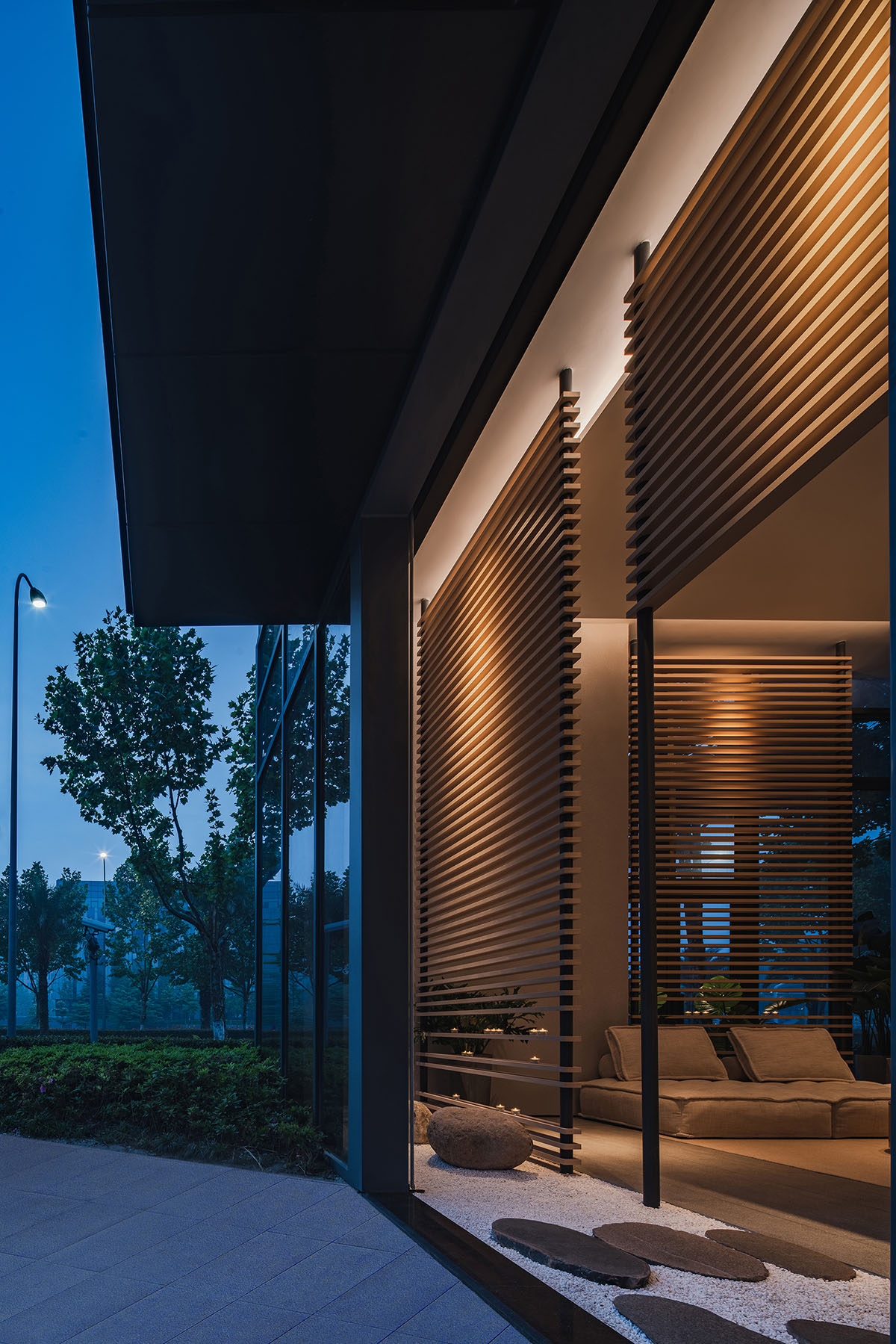
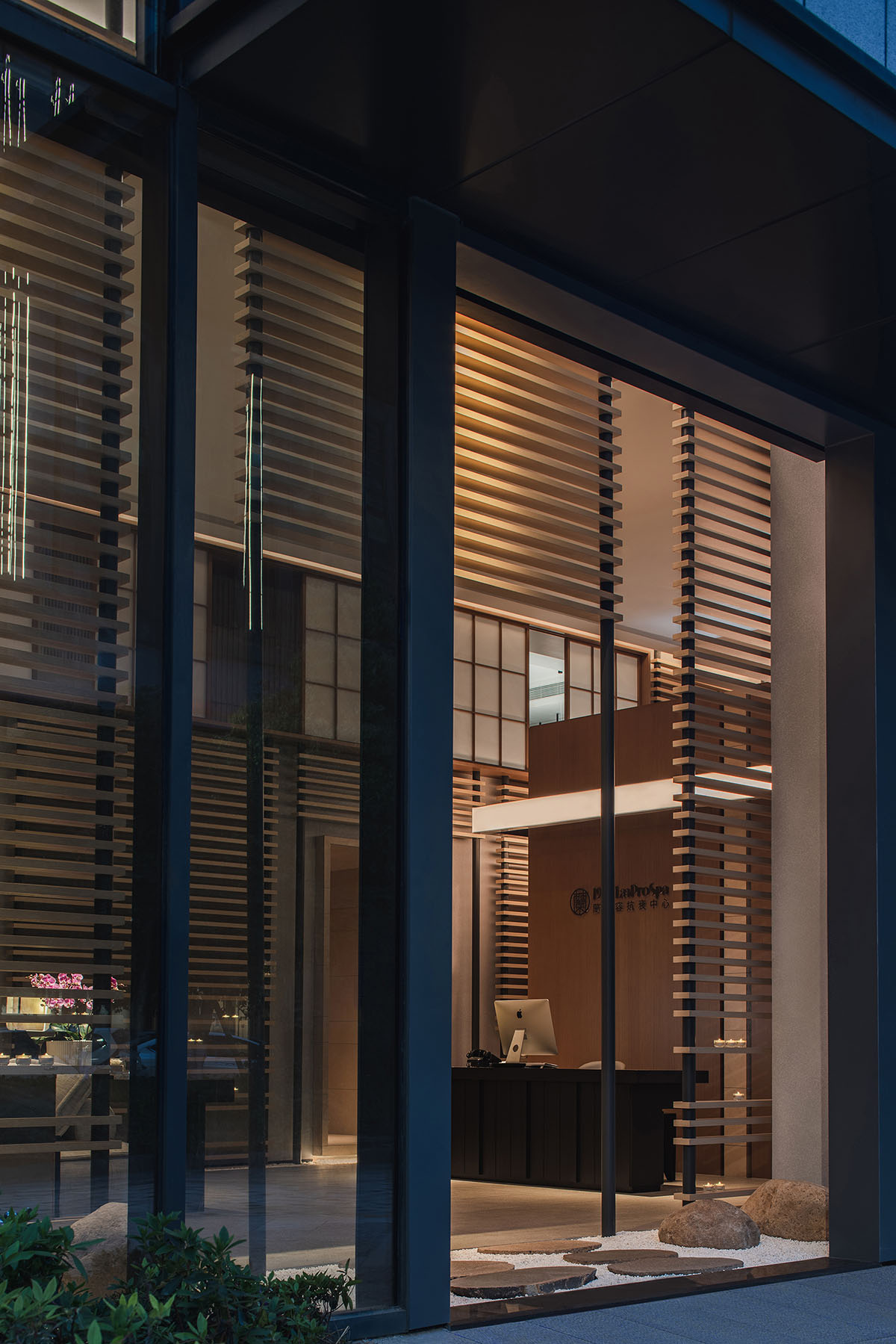
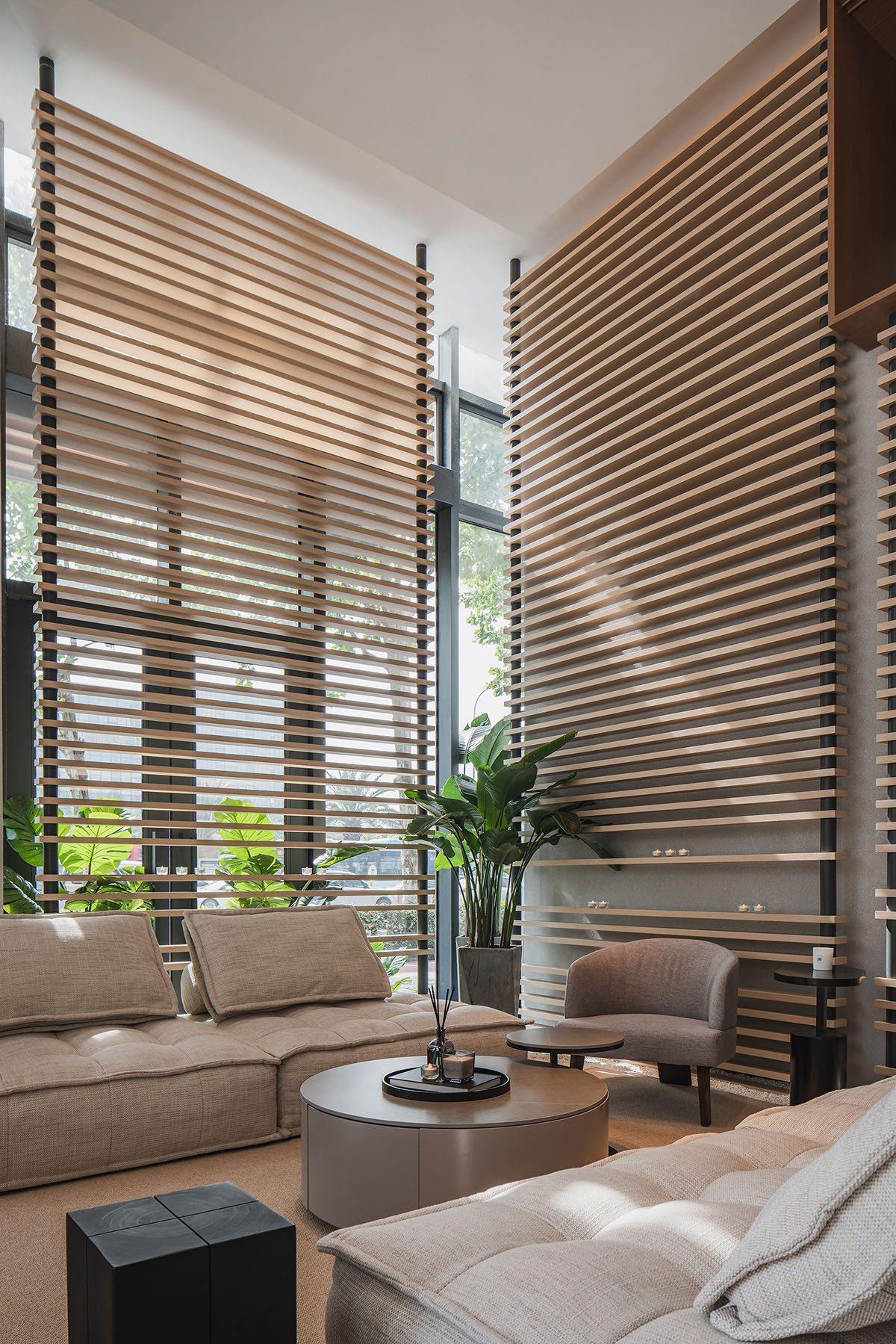
Flickering candlelight dancing at night
When the night falls, candles on the low grille panels are lit up. Complemented by dim lighting, the flickering candle lights dance like beautiful fireflies in the lobby. Distinct from light and shadows in the daytime, the candlelight serves as the main atmospheric light source for the lobby at night, bringing people into the tranquil night atmosphere. The island-style reception desk is placed at the center of the lobby, acting as a visual focus. The brand image display backdrop wall is arranged at its back. Behind the backdrop wall are tea room, dressing room and skin testing area, which not only provide auxiliary functions, but also indicate spa steps and well integrate with surrounding landscape.
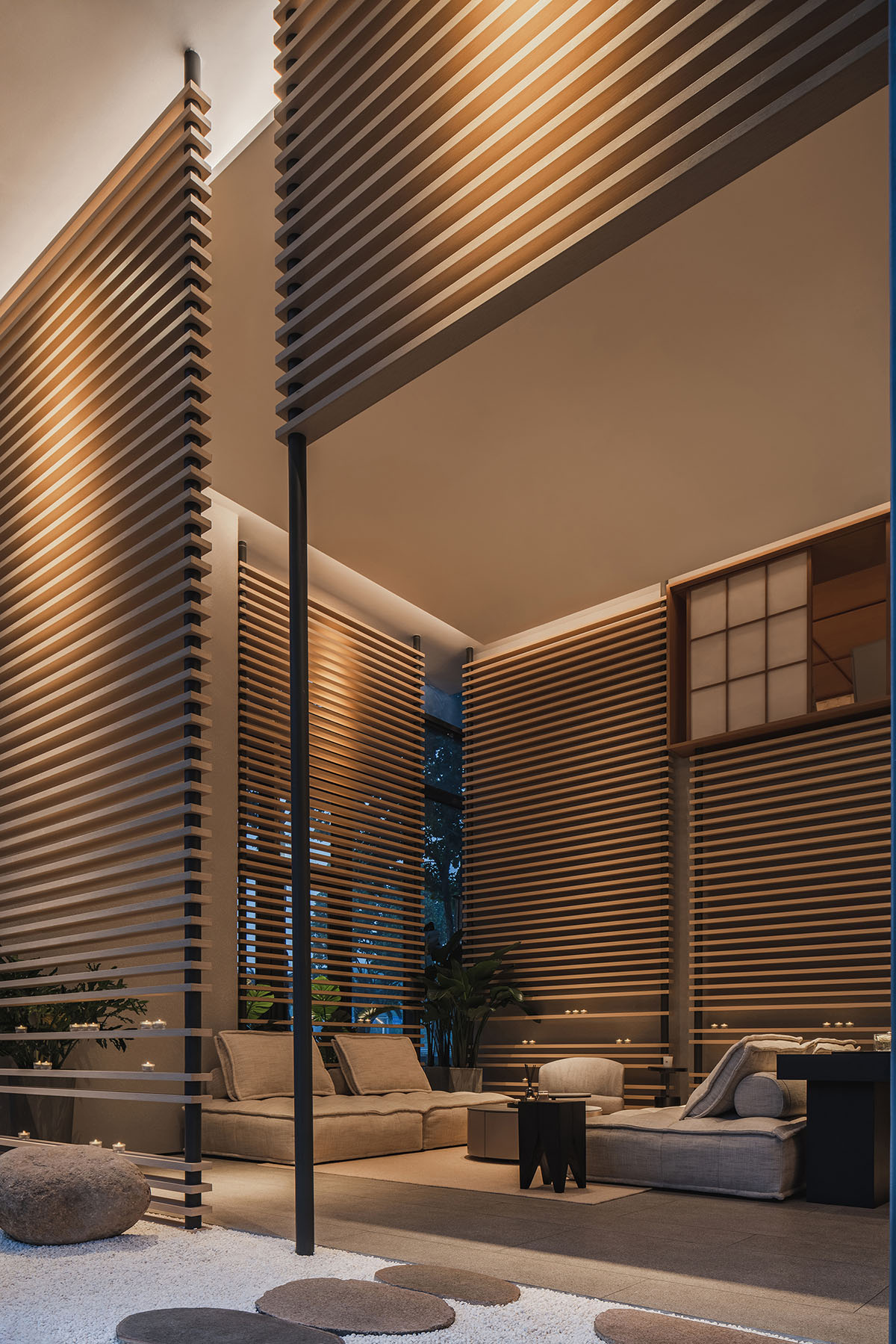
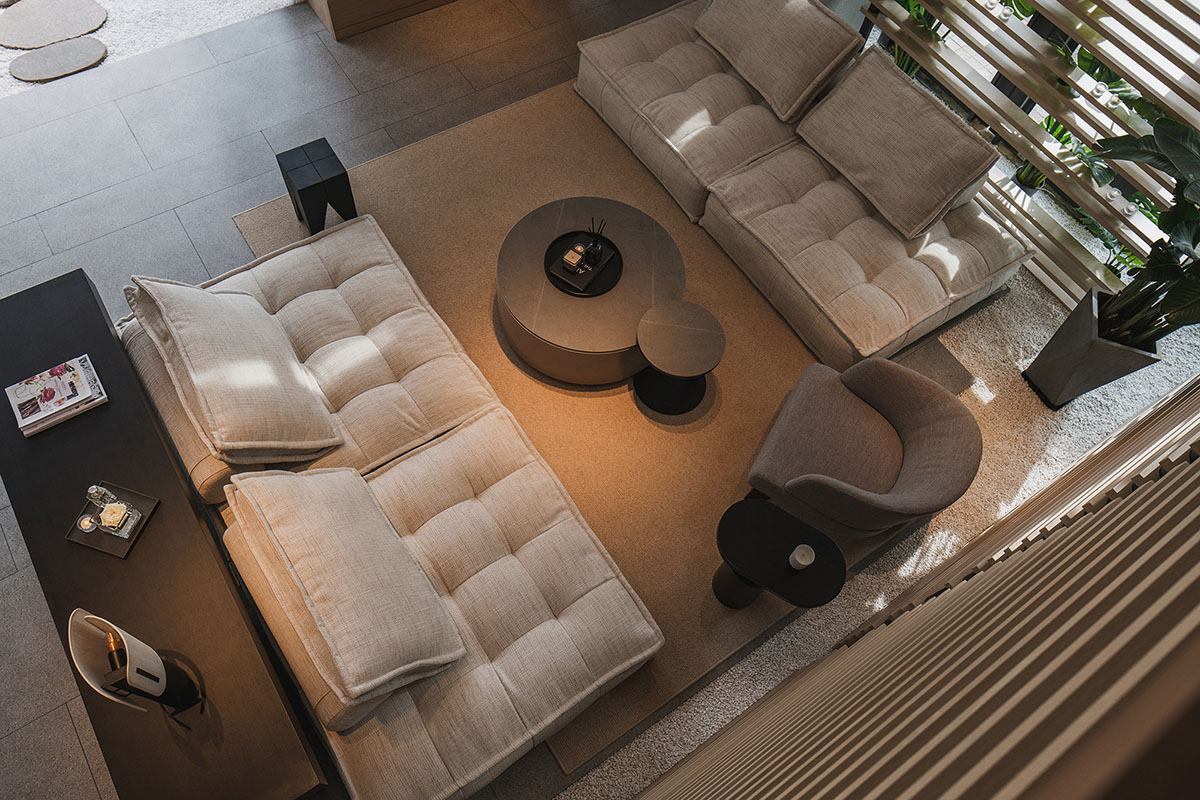
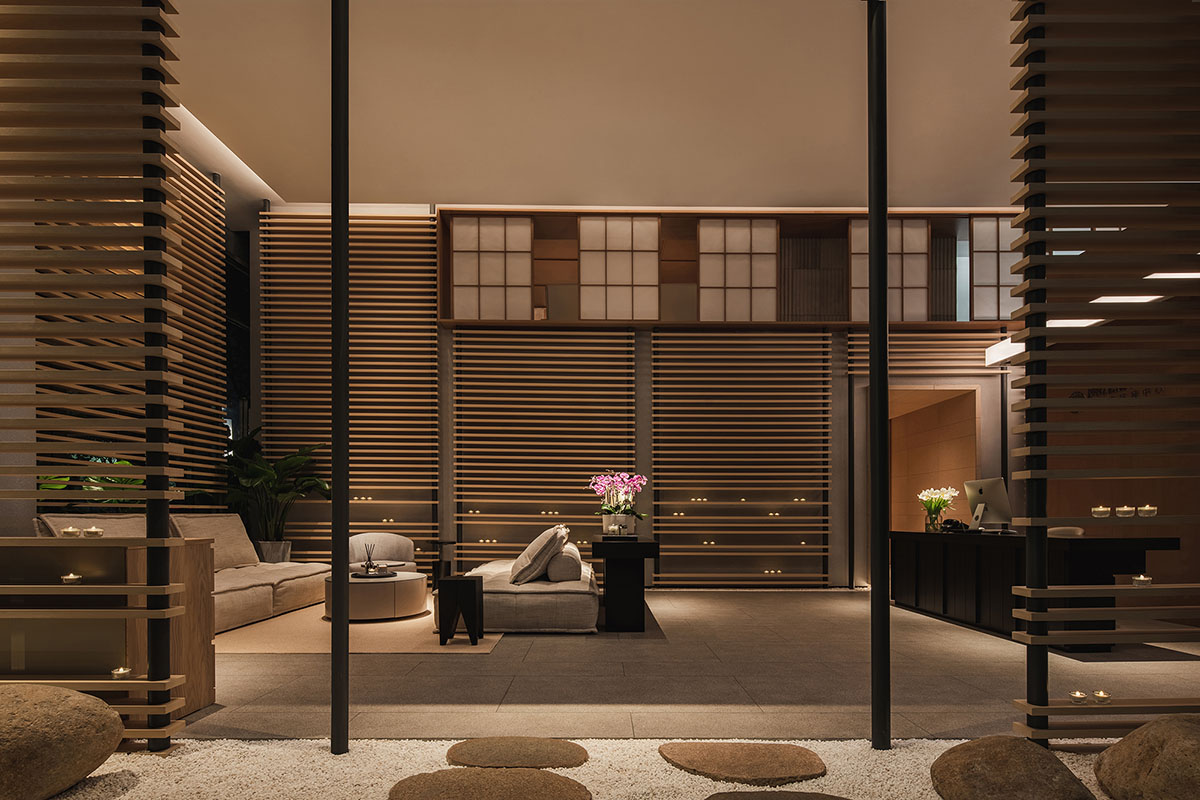
Emphasis on users’ perception and experience to relieve restlessness
The long passage that leads from the comfortable, soft reception lobby to the independent, private spa rooms centers on users’ spatial perception and experience rather than eye-catching forms or dazzling lighting. The dark semi-polished tiles with lychee-like surface and wooden veneer panels set a calming, cozy tone for the space. The functional designs around spa bed are based on customers’ convenience and use. The professional lighting mode creates a soft, relaxing atmosphere. The overall space provides a short urban holiday experience as leisurely as in a seaside resort hotel.
