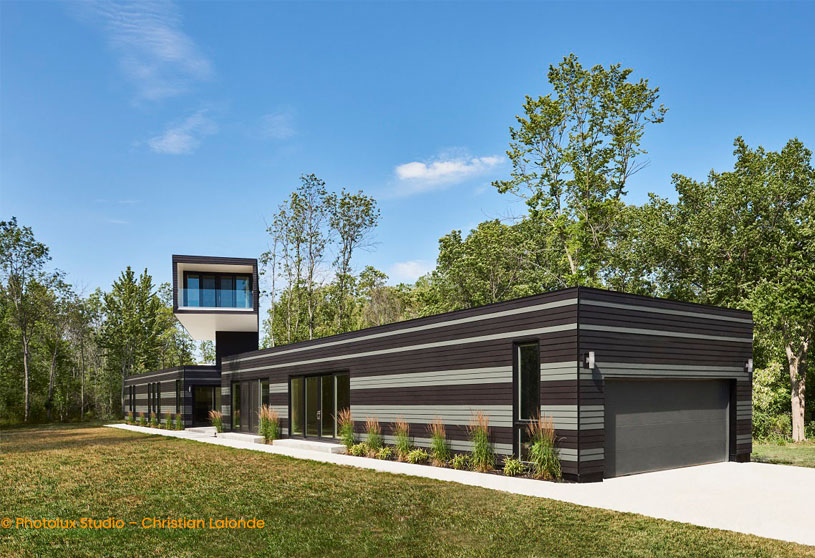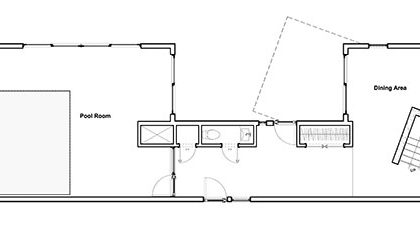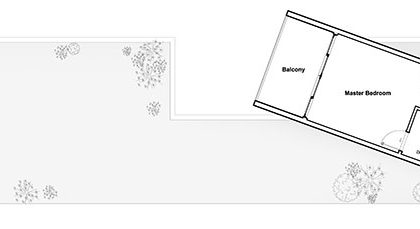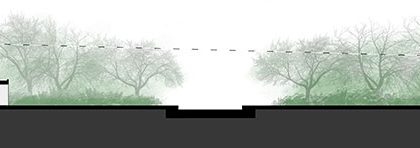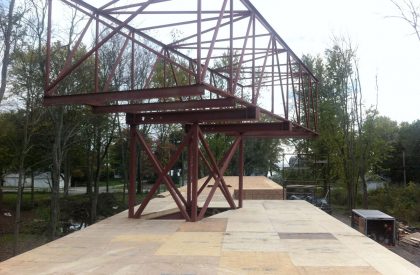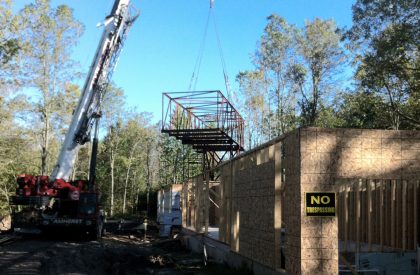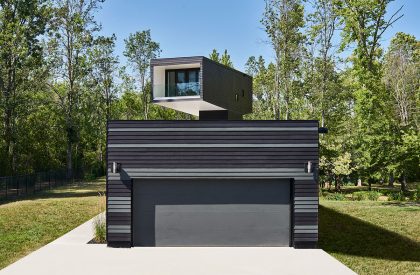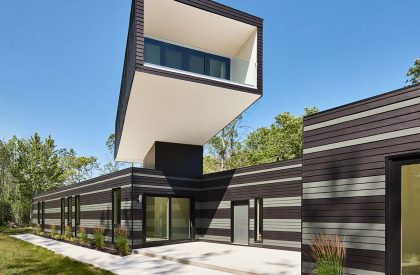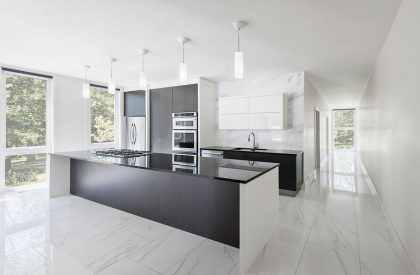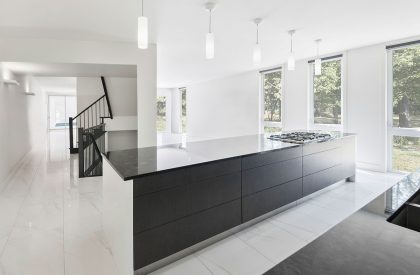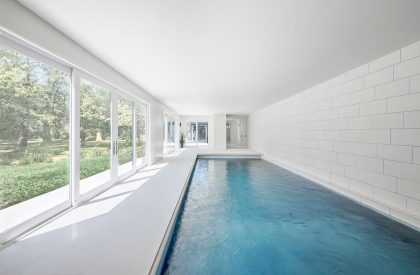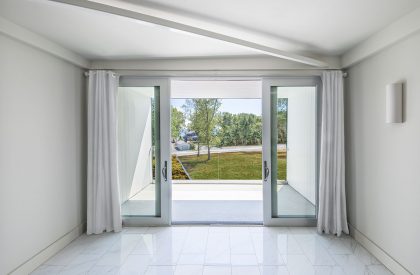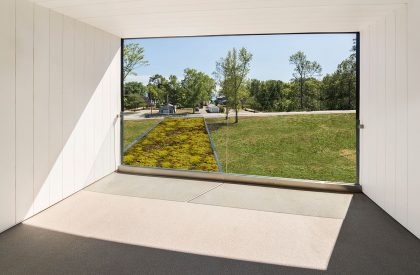Excerpt: A Bower House designed by Kariouk Architects the challenges were resolved by designing an elongated first storey that accommodated all of the public spaces as well as the two children’s bedrooms and an indoor pool and garage. While, a second storey master bedroom tower was perched forty feet above in the treetops, well above surrounding rooftops to fulfill the client’s requirement of the Lake’s view.
Project Description
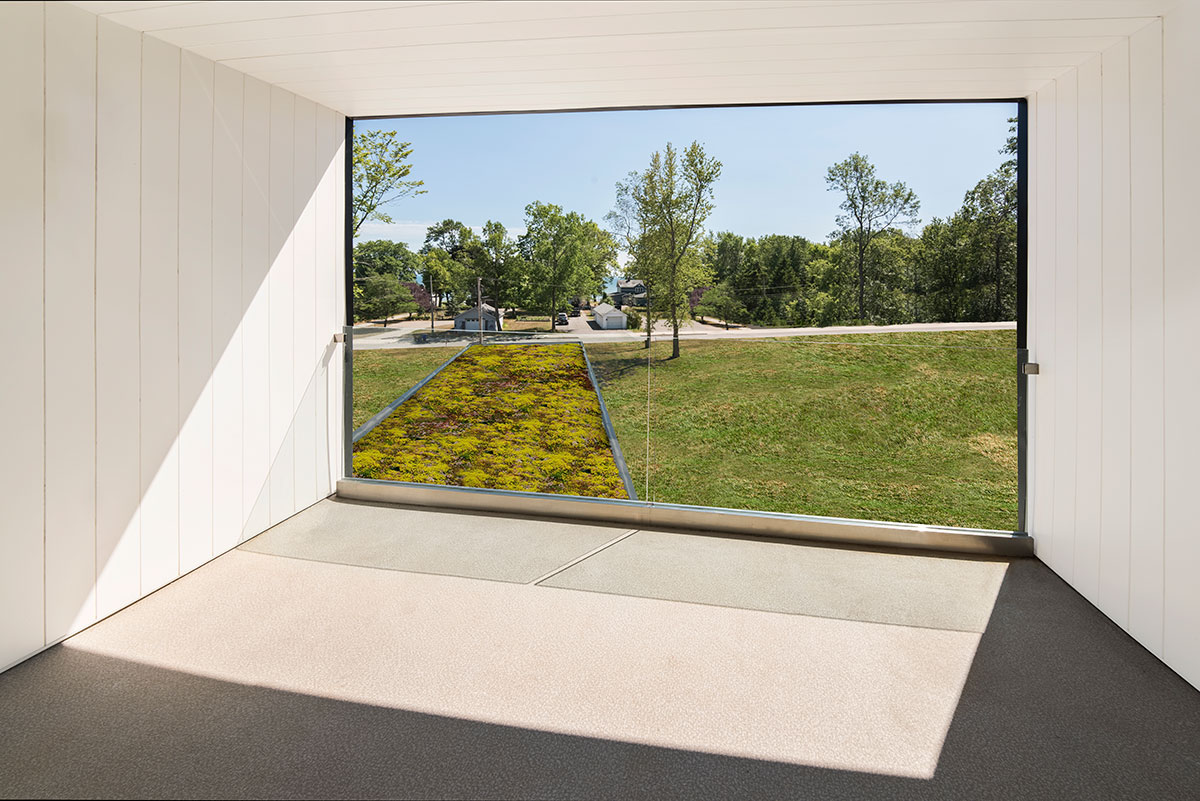
[Text as submitted by architect] The challenge was to design a new home with a view of Lake Erie for a client who did not want to pay the cost of a lakeside property. Hence, the site he acquired was a very long and narrow lot across the road from other homes and 2,000 feet away from the shore of the lake. Despite the client’s selection of a less desirable lot, the project was required to serve as a lure for a mate (a love nest as it were, perched in the treetop) complete with two bedrooms for two yet non-existent/future hatchlings.
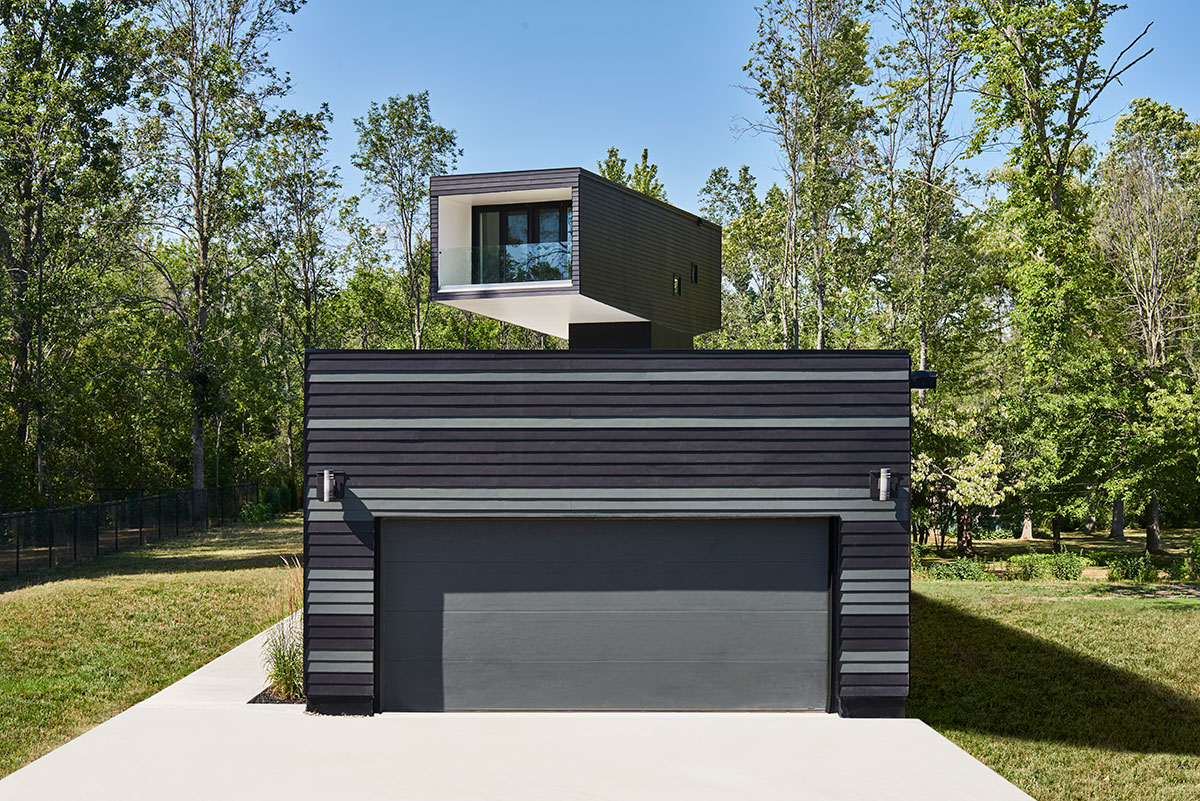
As such, this love nest aimed to both woo and wow a mate while also demonstrating proper family planning and money-management skills. The remaining challenge involved the limits set by municipal zoning bylaws that restricted the home’s height to a maximum of “two storeys”.


These challenges were resolved by designing an elongated first storey that accommodated all of the public spaces as well as the two children’s bedrooms and an indoor pool and garage. Meanwhile, a second storey master bedroom tower is perched forty feet above in the treetops, well above surrounding rooftops.
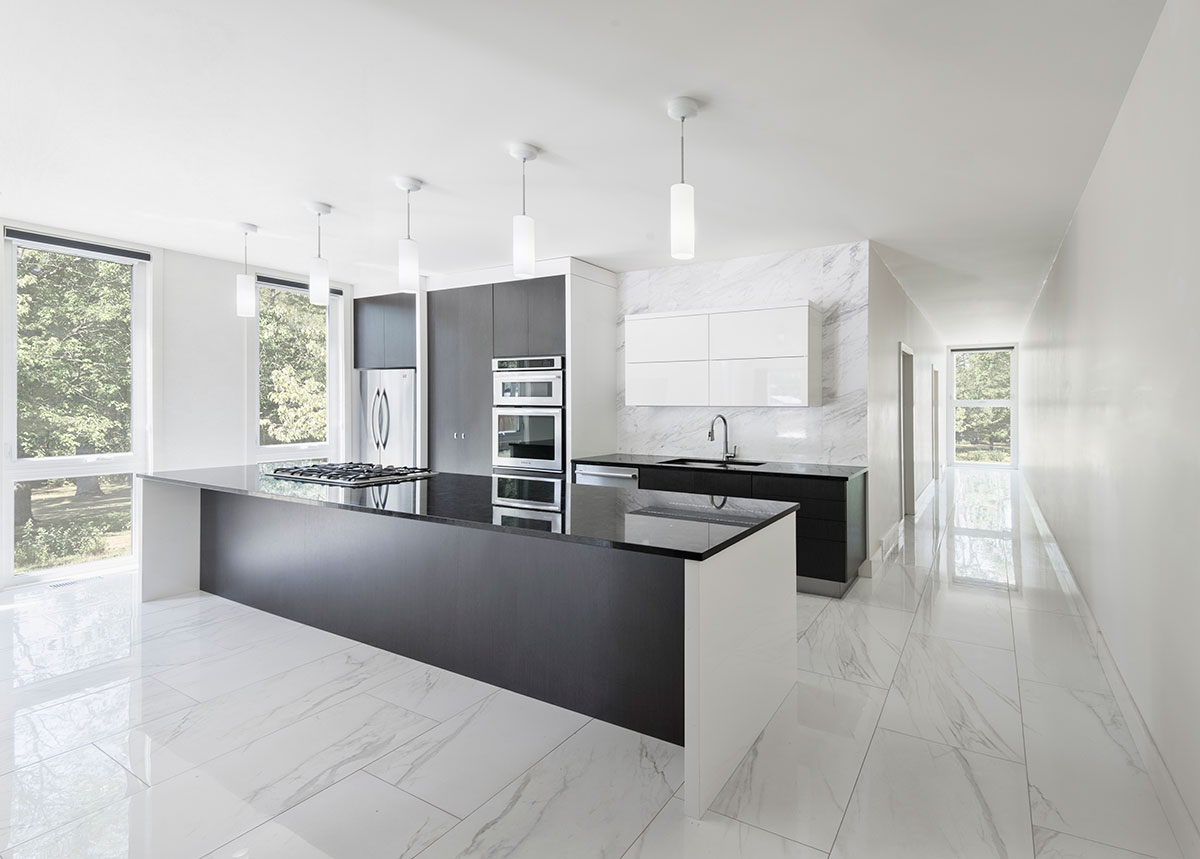
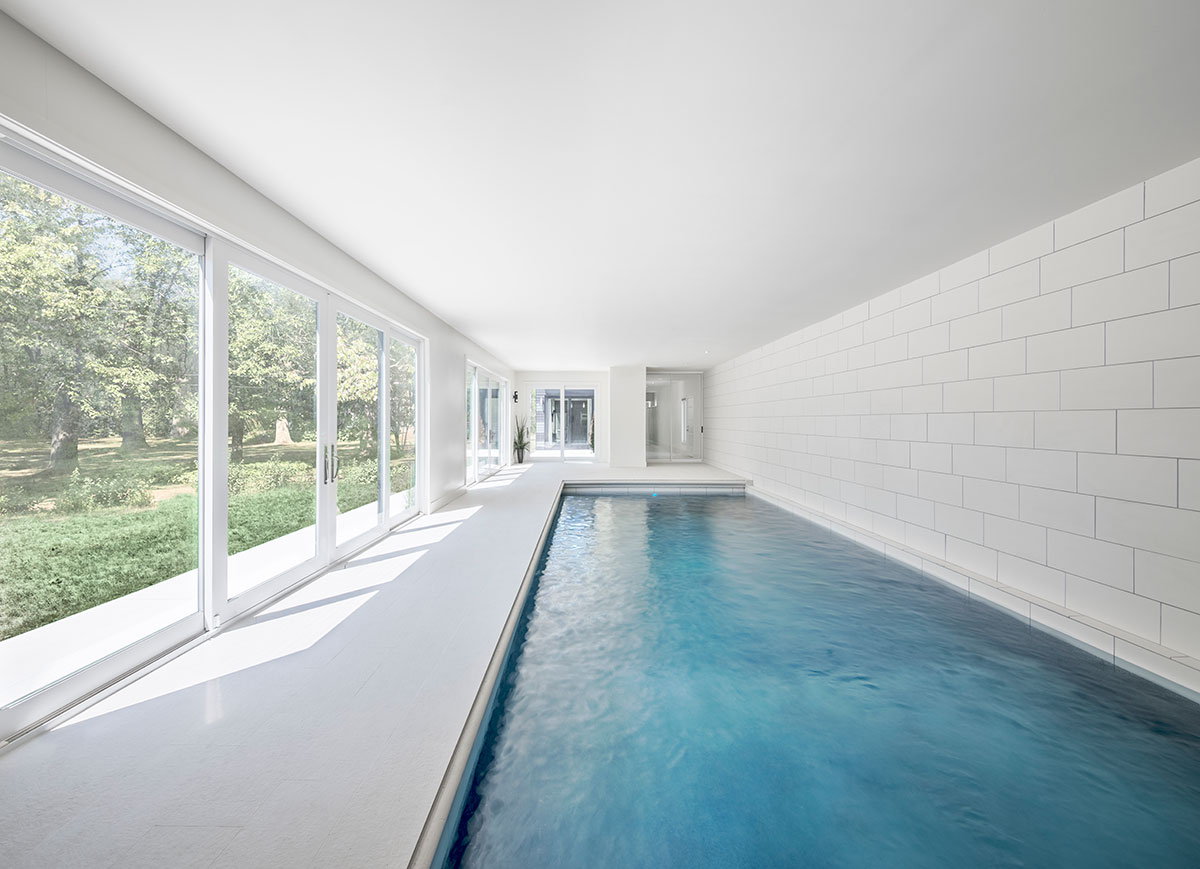
This configuration provided the desired privacy while harnessing the view of the lake beyond. Hence, while the local zoning bylaw restricted new homes to a height limit of two storeys, the code did not actually state that a second floor must be contiguous to a lower floor… The municipal bylaws in that region have since been rewritten.
