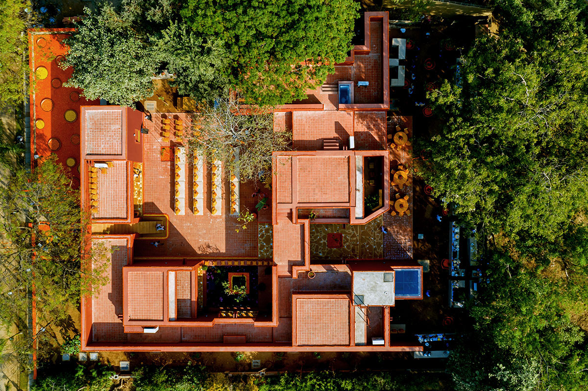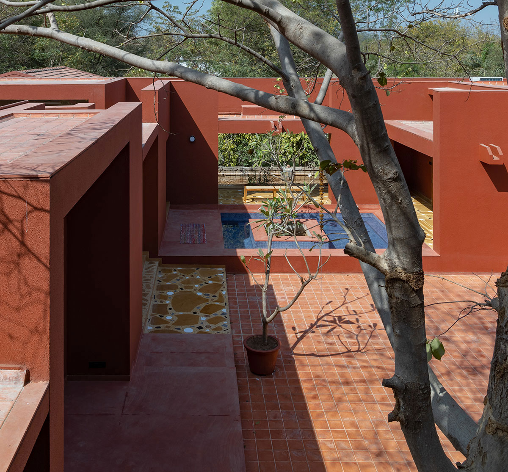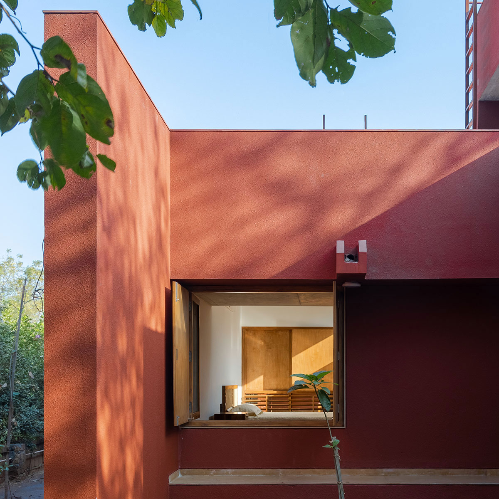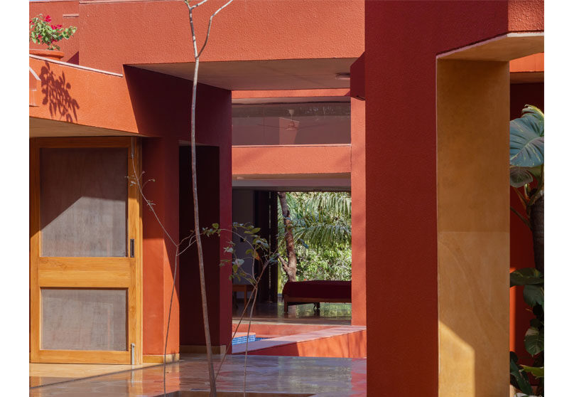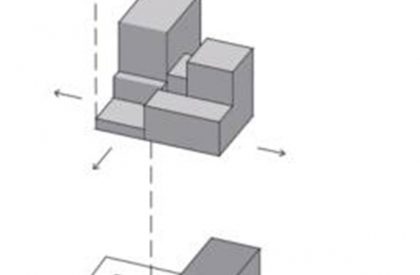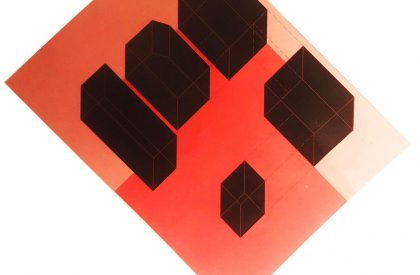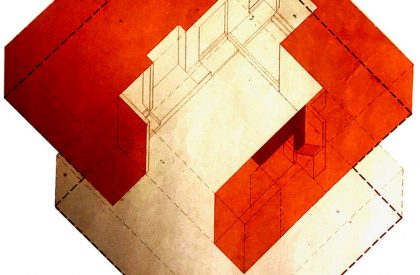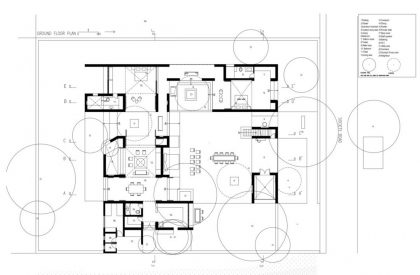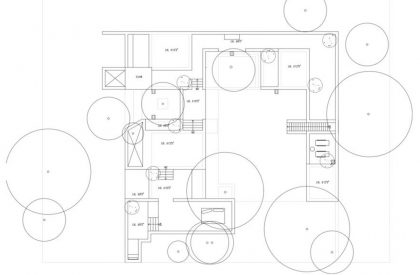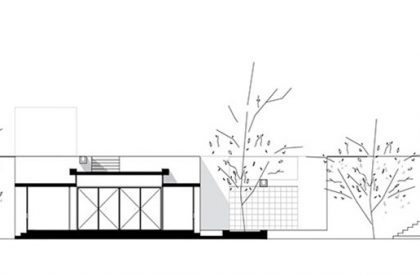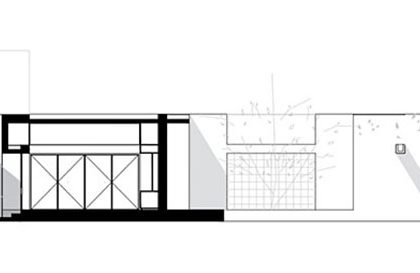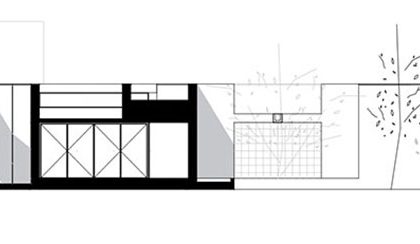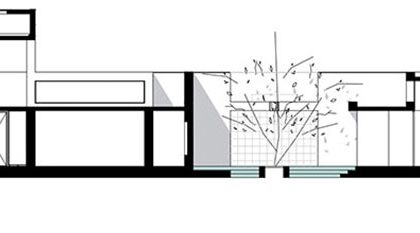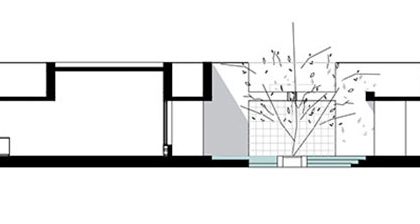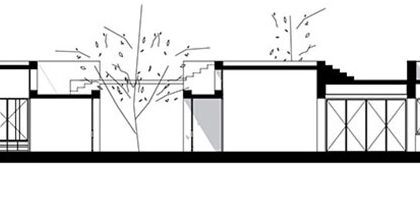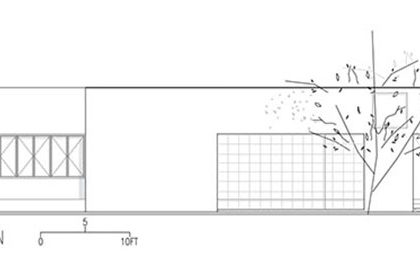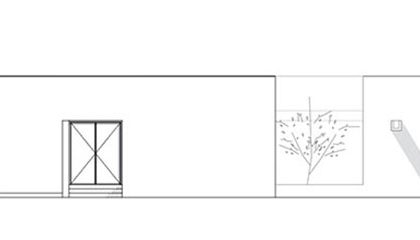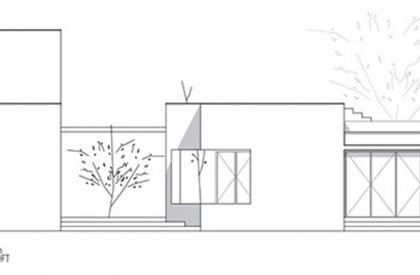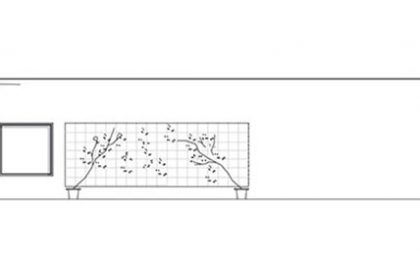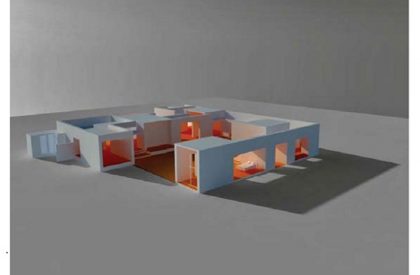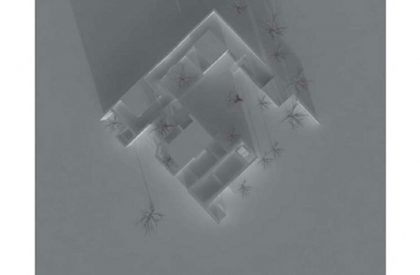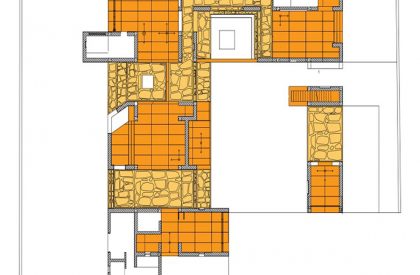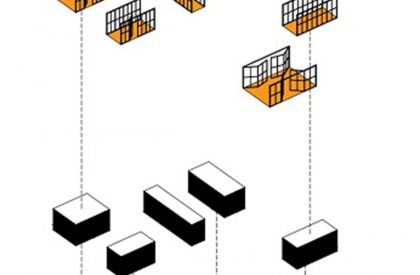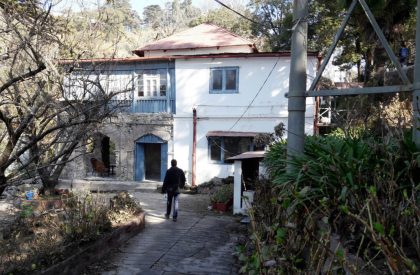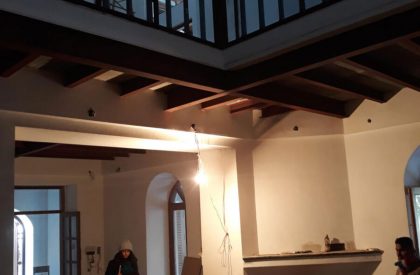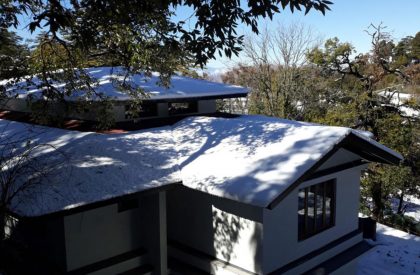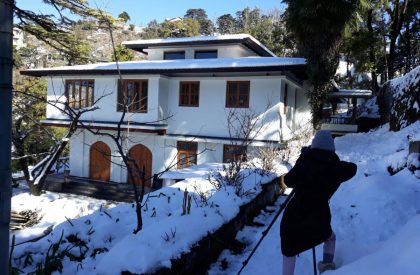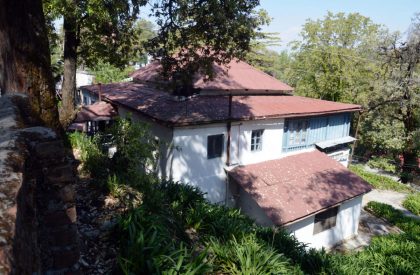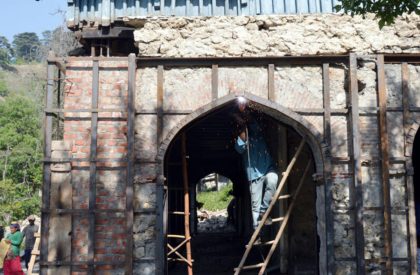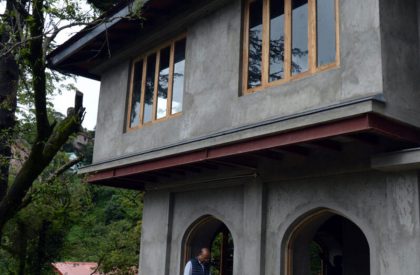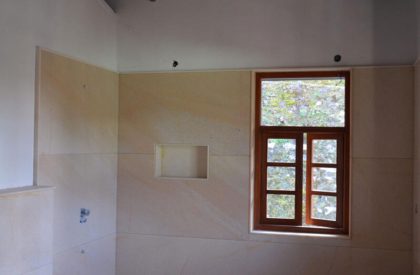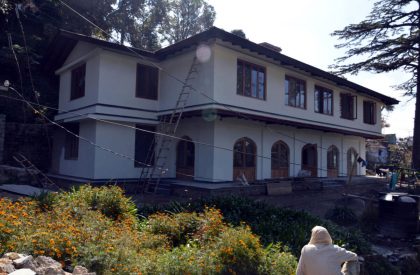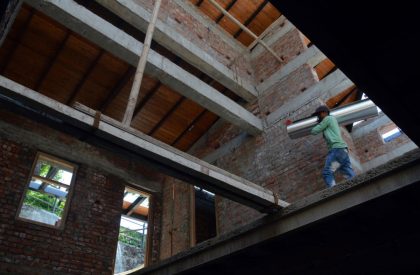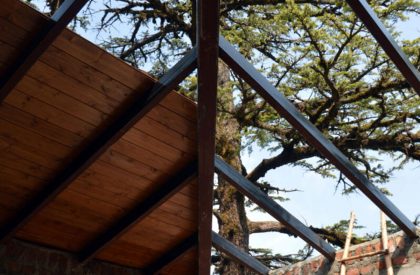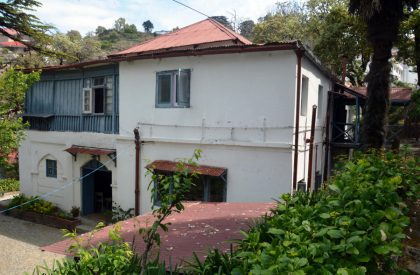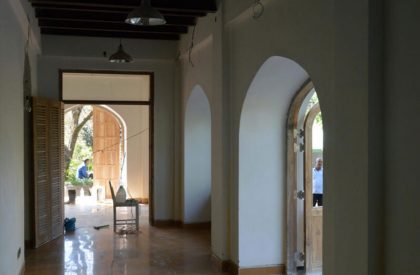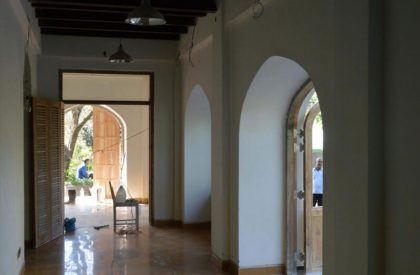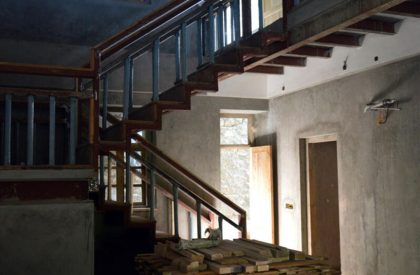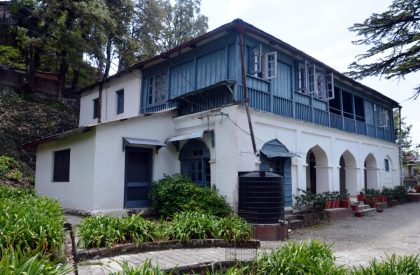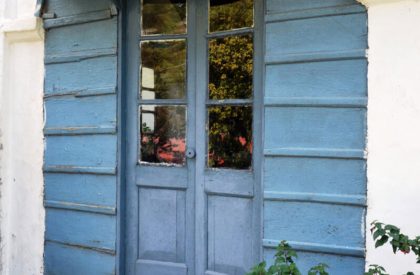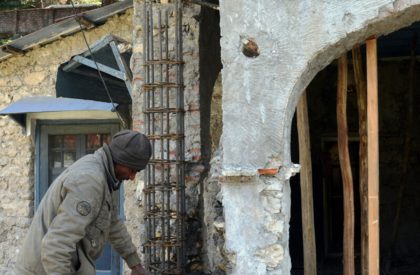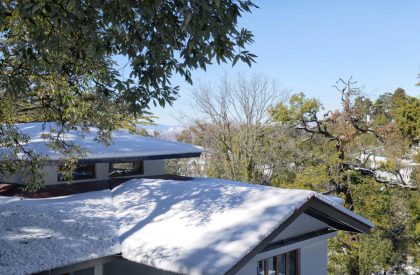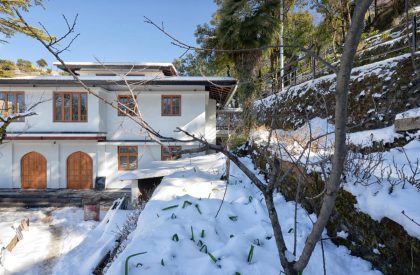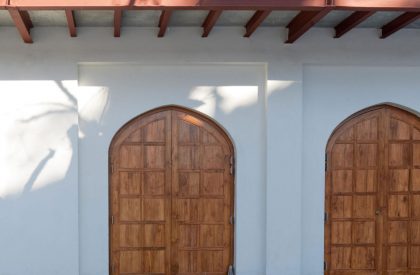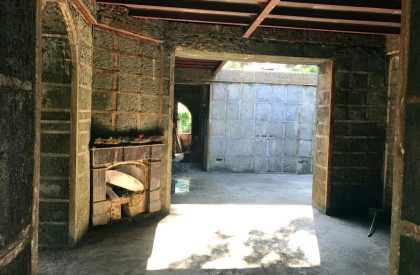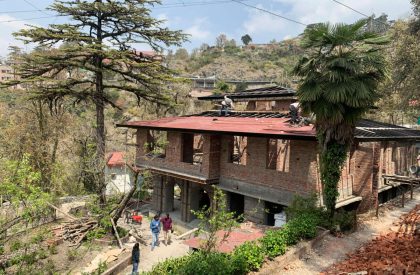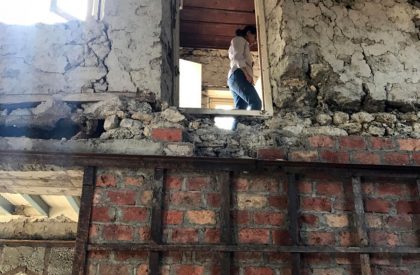Project Description
[Text as submitted by architect] This is a home for a family of 7 people and it is located in Sanand, Gujarat. The home has been an inquiry into what it means to settle, one of the many ways in which one can do that. It began with the question of how will one perceive the landscape of the site once it’s been occupied and conditioned using the tools of construction vis a vis how it was seen before. how will how one traverse over the same piece of land post construction. What will one look into, over and at?
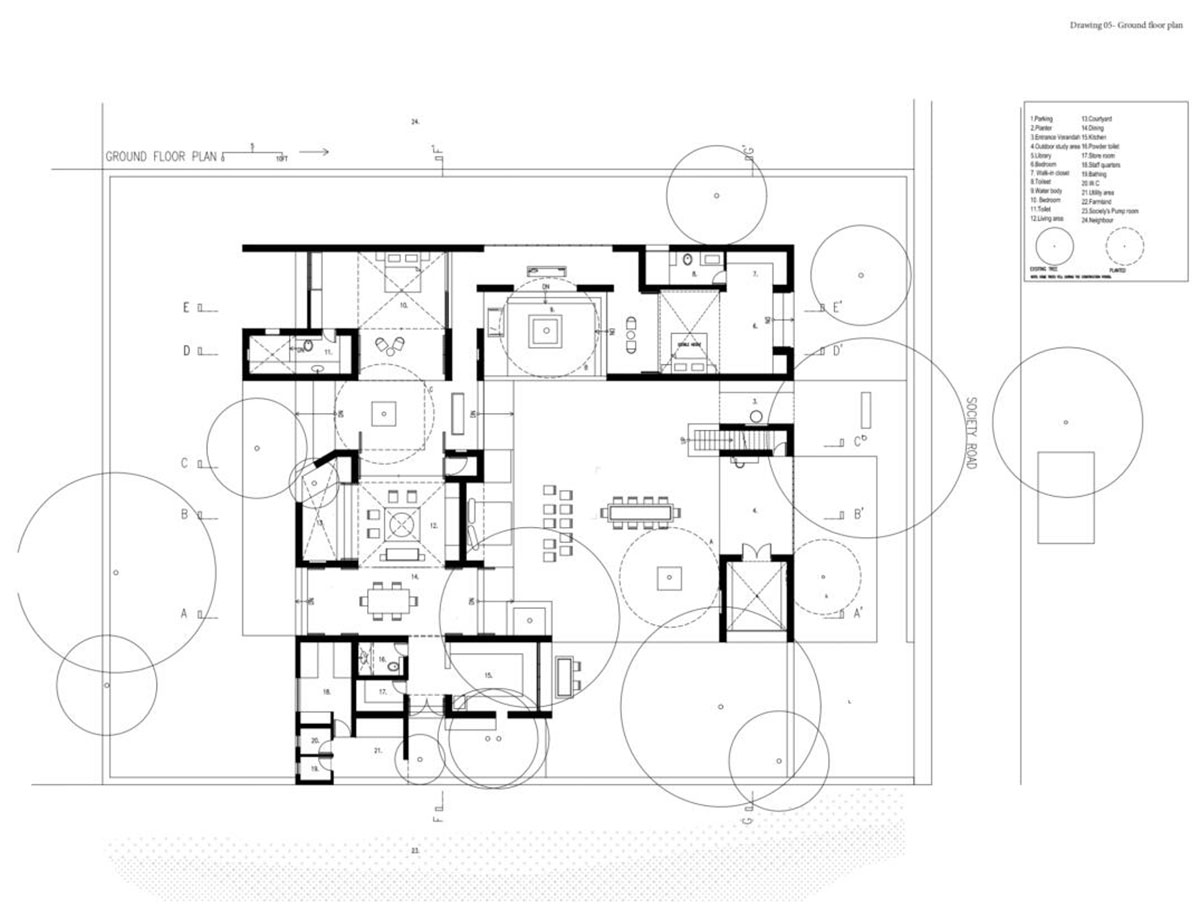
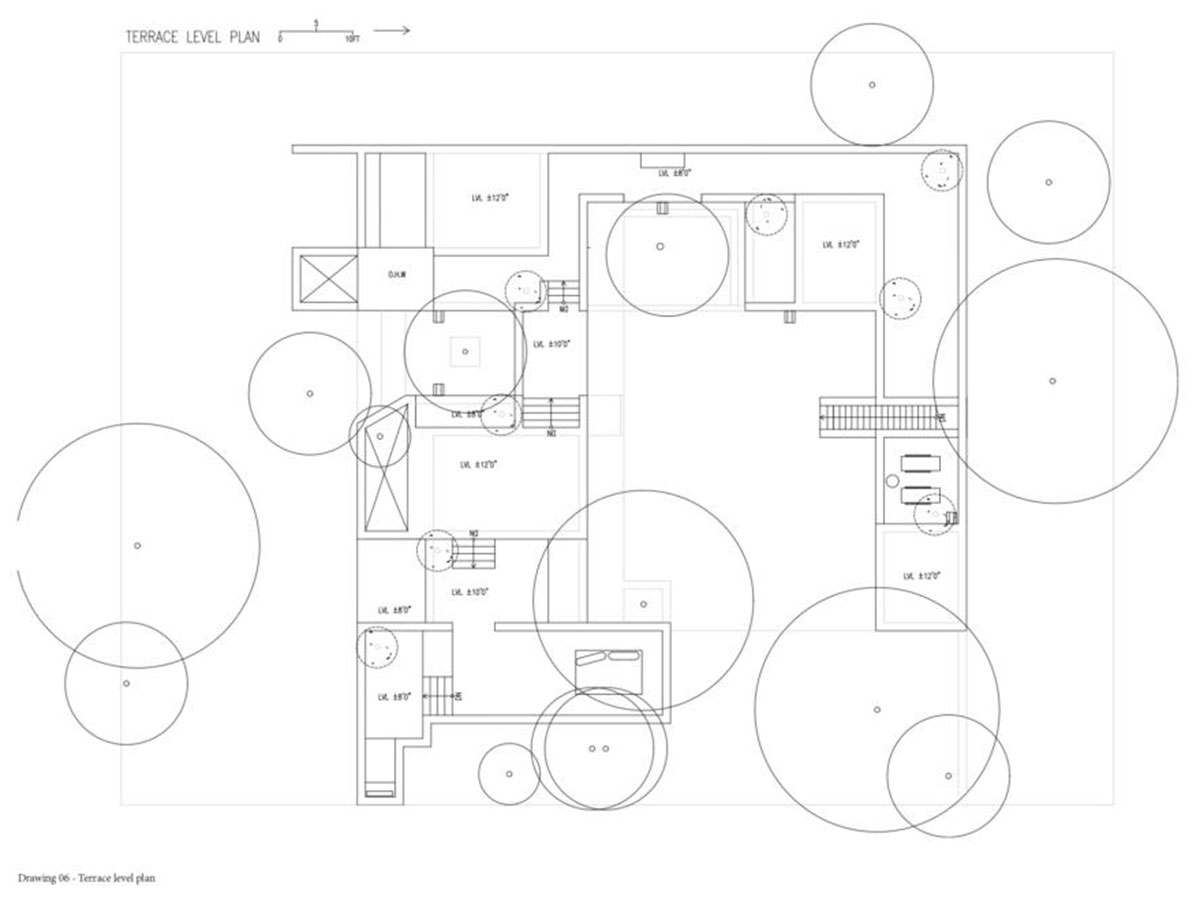

The clients in their brief wanted a house that would change their relationship to the outdoors. The home is at present to be used as a second home, and may eventually be occupied as a first home. The project in some ways is a disaggregation of their current home located in a fairly dense urban setting. The idea of separating the blocks to create space in between was twofold.

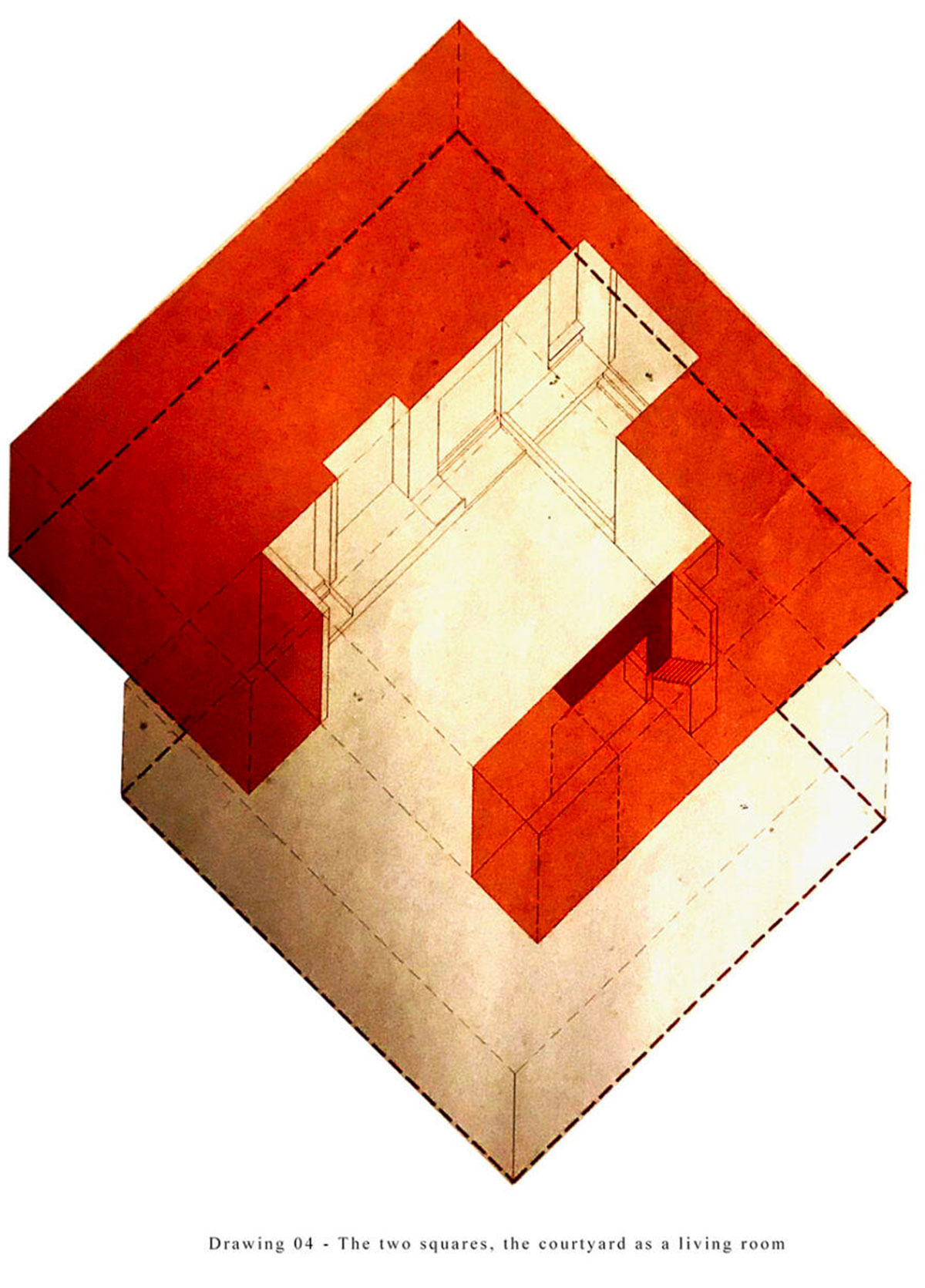
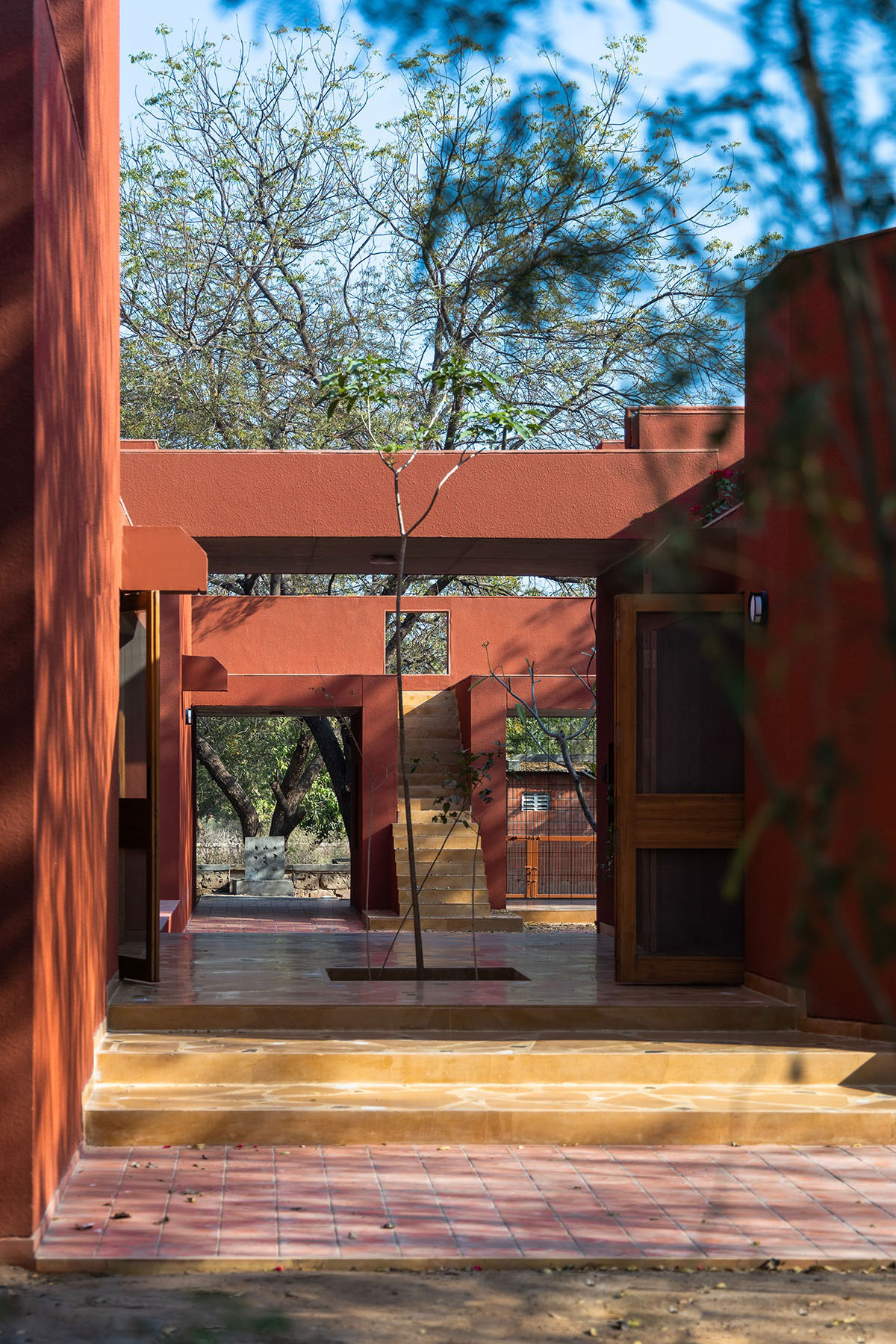
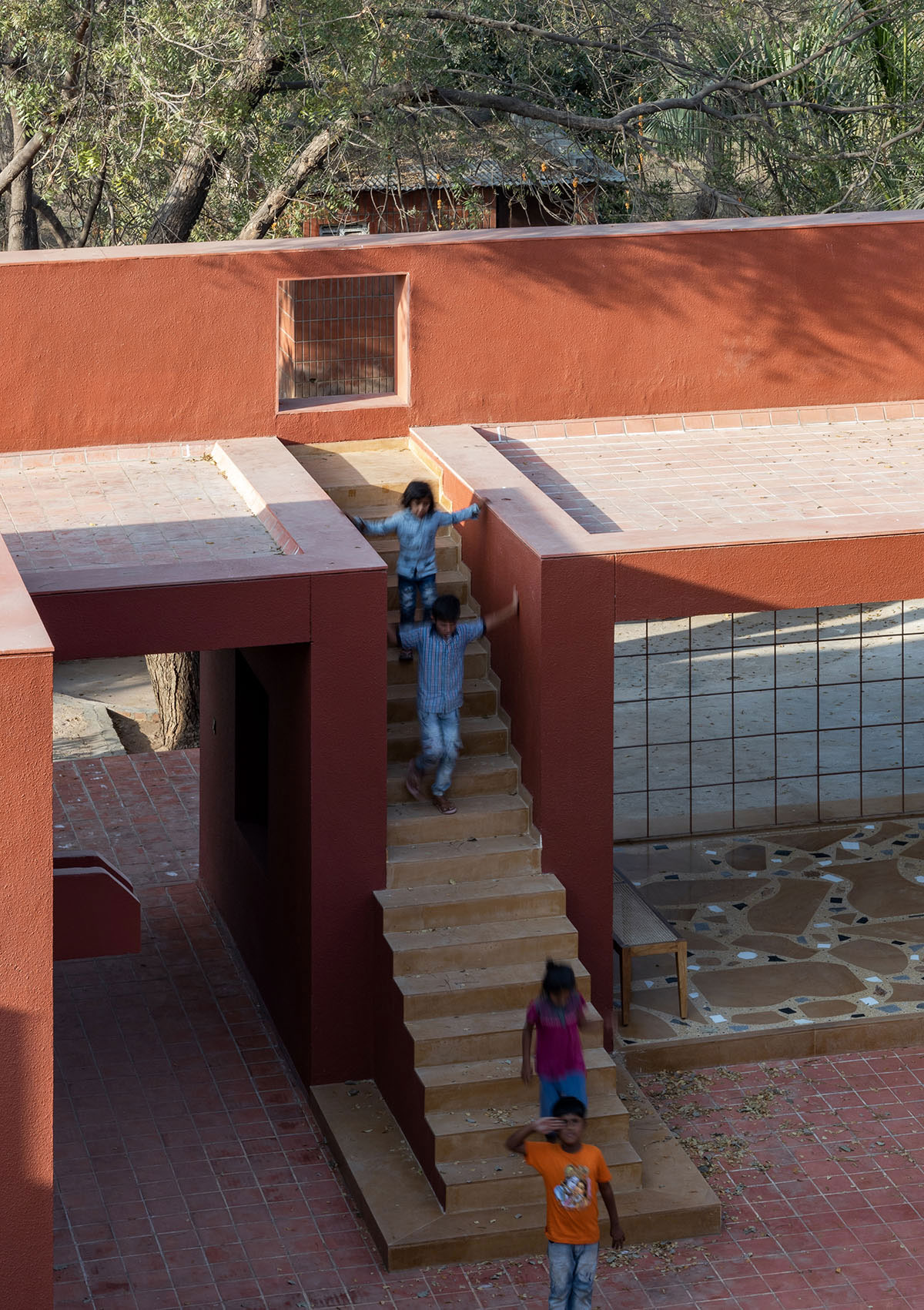
One was to create space for trees and water bodies, things that undergo slow changes and are alive in some capacity. and the other was to create distance so that one could see through the house and over the landscape and again through the house in continuous glances..
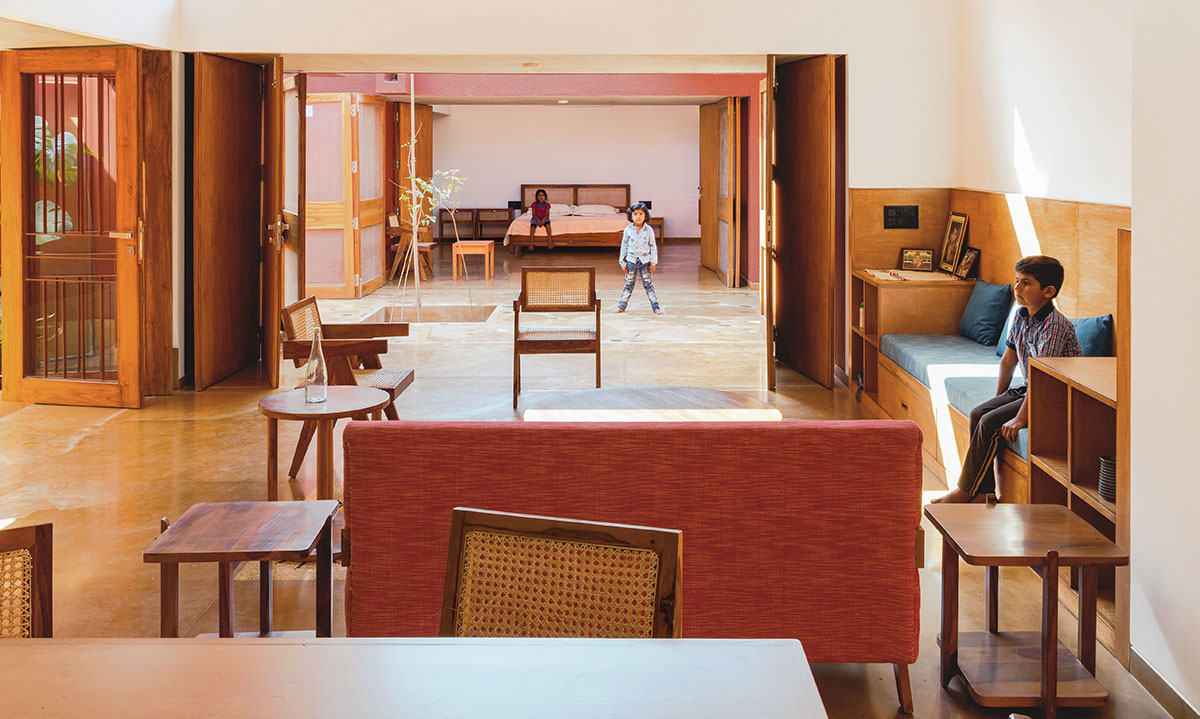
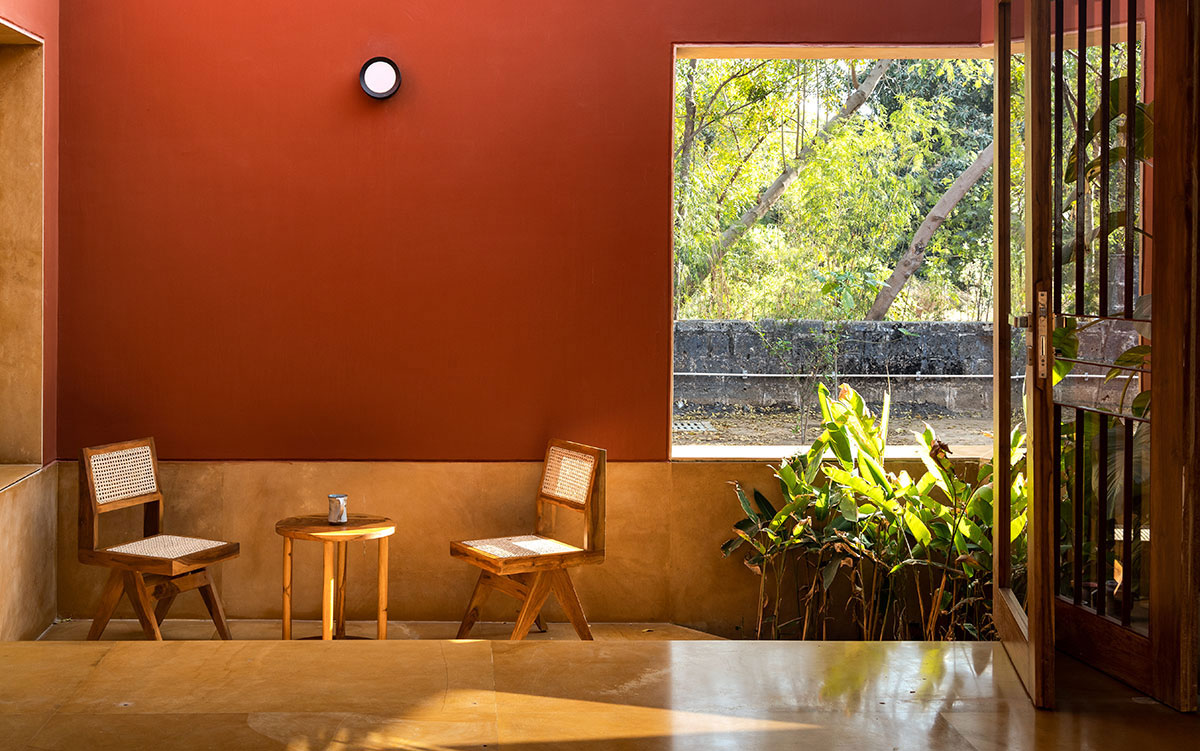
The idea of visual continuity and organizing to enable activities spilling over as essential. There was an effort put to understand how one could overcome the discretization of a home into isolated parts but rather have a synthesis. A home as a collective of spaces as opposed to a collection of spaces, as the order of relationships are then subject to time, the way it is with a landscape. It is the layers of verandahs courtyards and the possibility to connect and disconnect all of these by the movement of the doors that enables this phenomenon.
